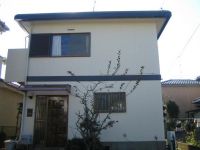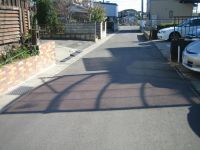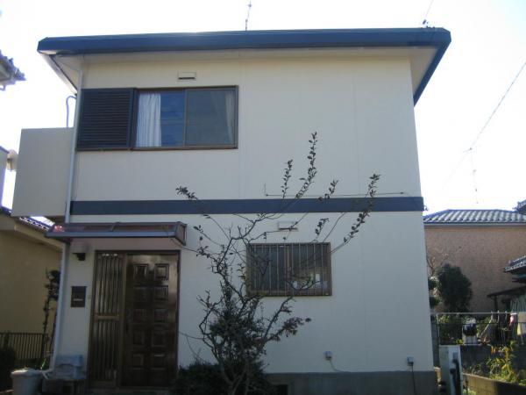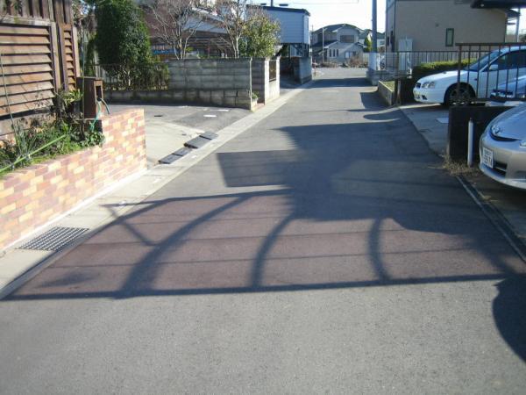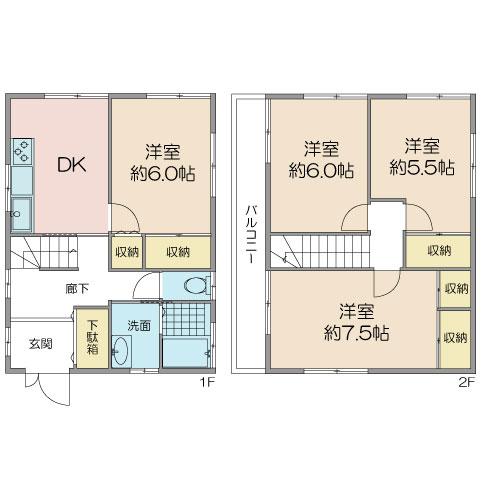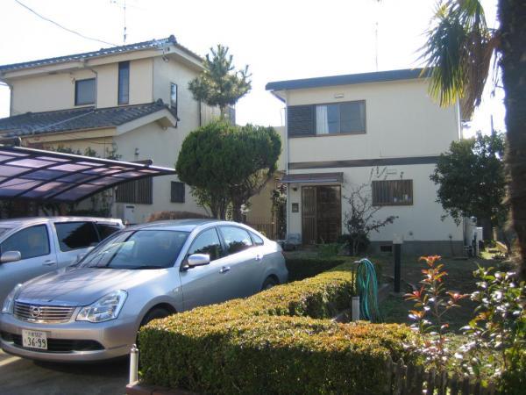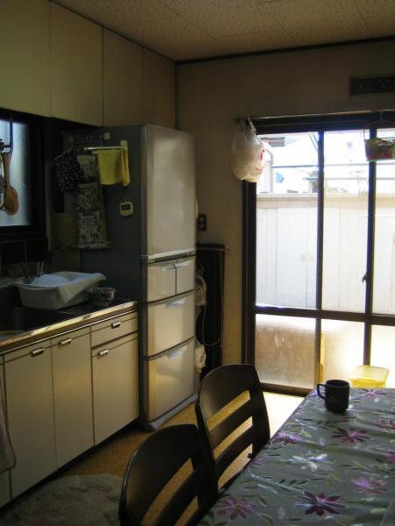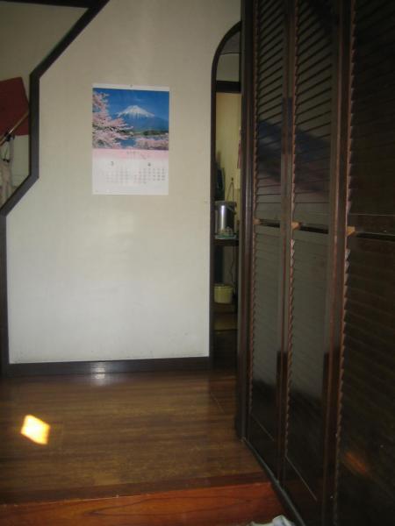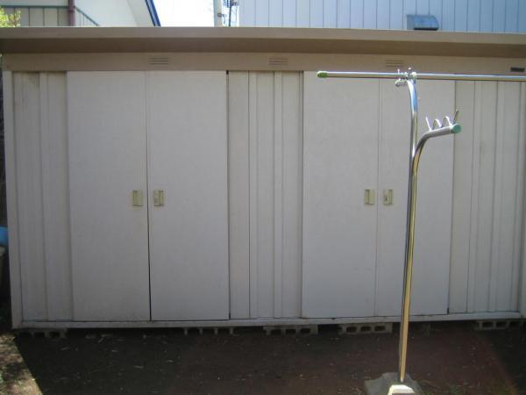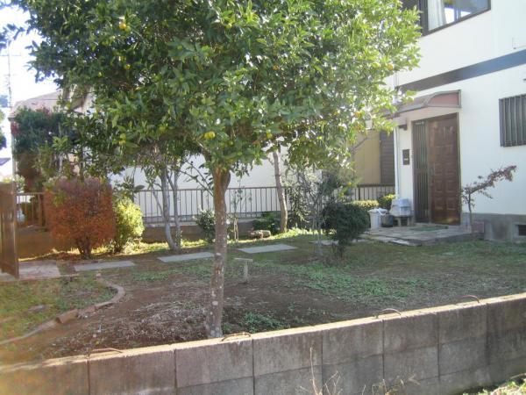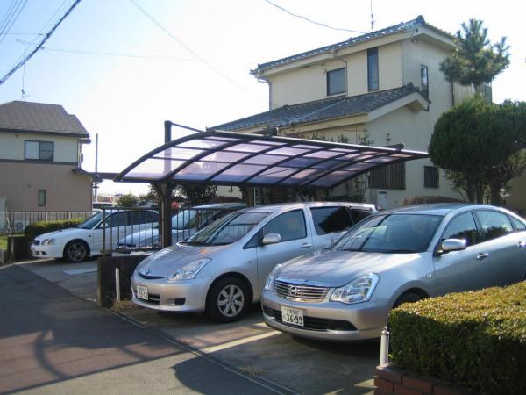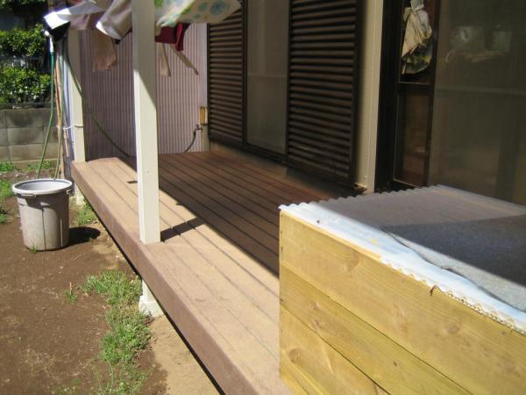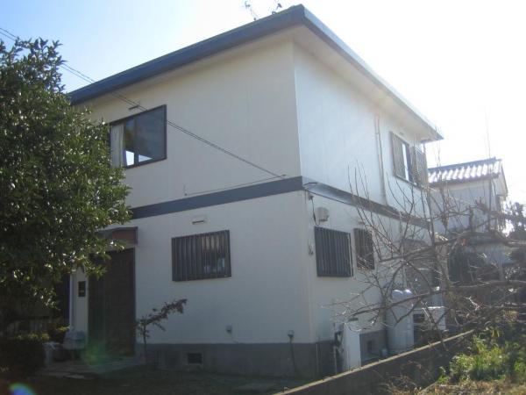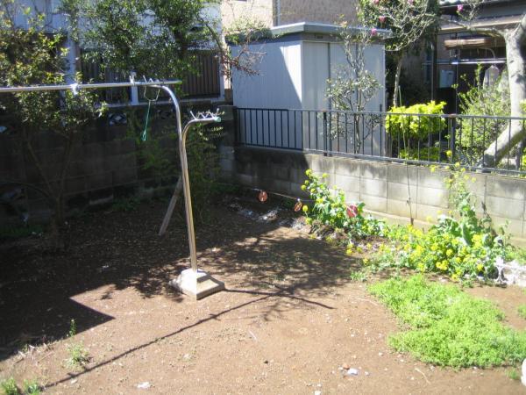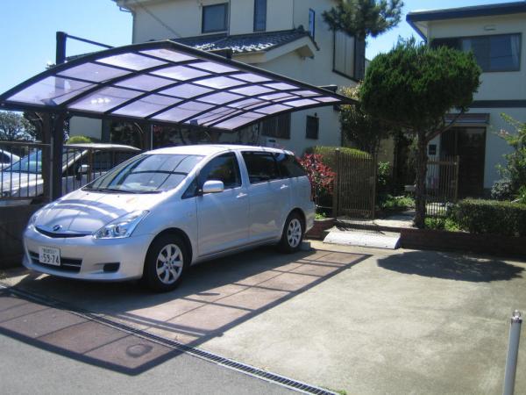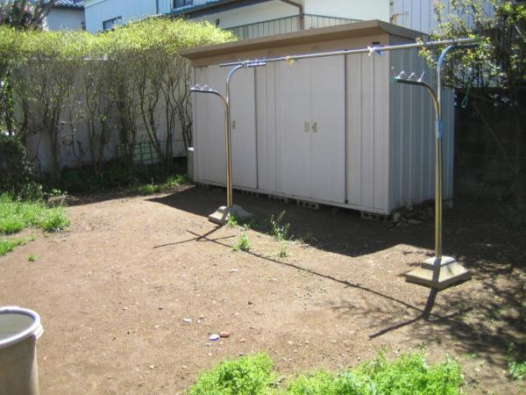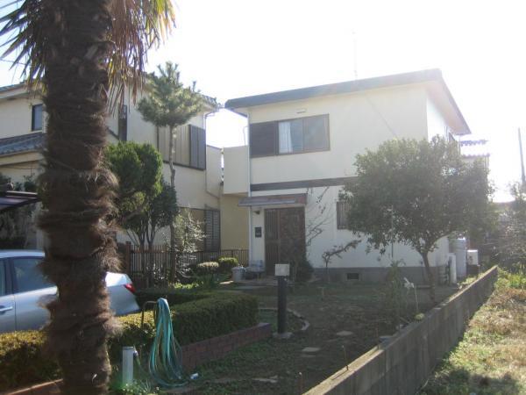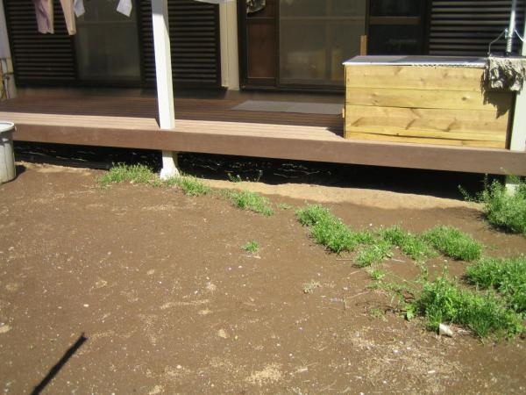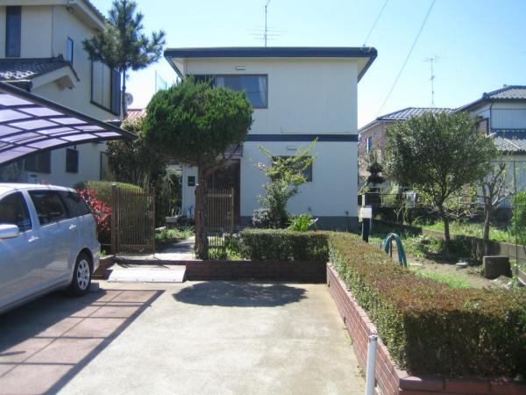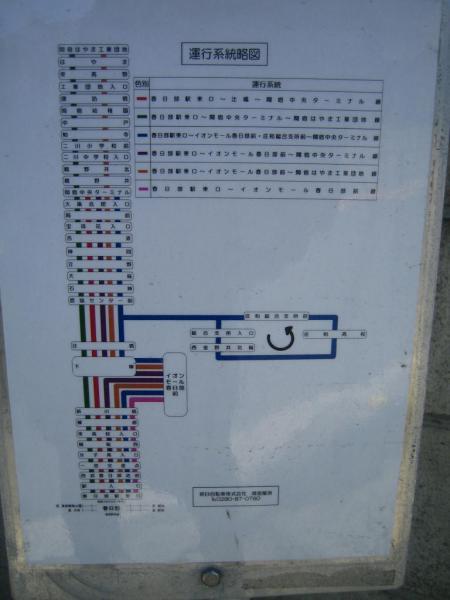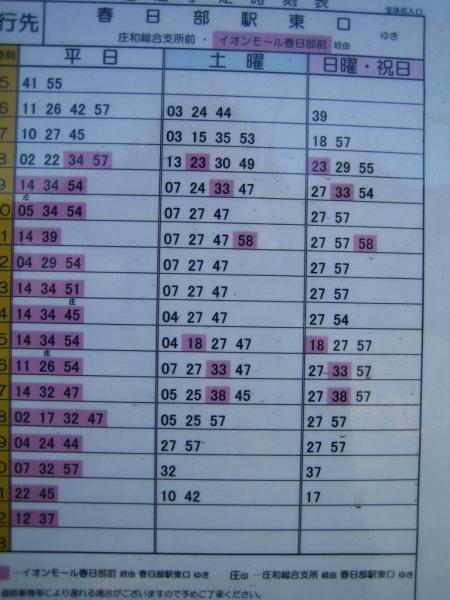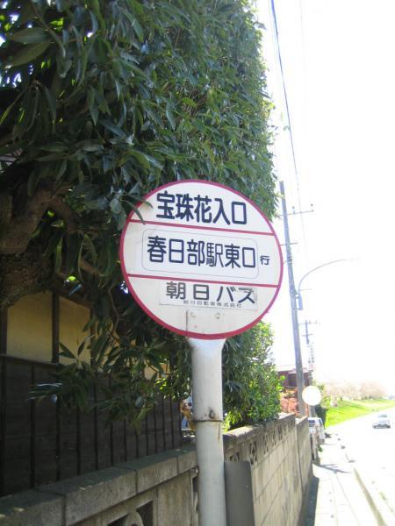|
|
Kasukabe Prefecture
埼玉県春日部市
|
|
Tobu Noda line "Kasukabe" 25 minutes jewel flower entrance walk 3 minutes by bus
東武野田線「春日部」バス25分宝珠花入り口歩3分
|
|
Large site of about 81 square meters Durable building of light-gauge steel Two car space parallel
約81坪の広い敷地 軽量鉄骨の丈夫な建物 カースペース2台並列
|
|
A large garden to the large site, Car space parallel two government buildings possible, On the north side of the garden, Why such as the garden of the appreciation in the wood deck. There is also such Daitako hall is near. Please try by all means become a local look. Responsible Woods 048-647-6411
広い敷地に広い庭、カースペース並列2台庁舎可能で、北側の庭には、ウッドデッキで庭の鑑賞などいかがでしょう。近くには大凧会館などもあります。ぜひ現地御覧になってみてください。担当 森 048-647-6411
|
Features pickup 特徴ピックアップ | | Parking two Allowed / Land 50 square meters or more / Fiscal year Available / Riverside / It is close to golf course / Facing south / Yang per good / A quiet residential area / Around traffic fewer / Shaping land / Garden more than 10 square meters / Idyll / Home garden / Exterior renovation / 2-story / Nantei / The window in the bathroom / Leafy residential area / Wood deck / A large gap between the neighboring house / Flat terrain 駐車2台可 /土地50坪以上 /年度内入居可 /リバーサイド /ゴルフ場が近い /南向き /陽当り良好 /閑静な住宅地 /周辺交通量少なめ /整形地 /庭10坪以上 /田園風景 /家庭菜園 /外装リフォーム /2階建 /南庭 /浴室に窓 /緑豊かな住宅地 /ウッドデッキ /隣家との間隔が大きい /平坦地 |
Price 価格 | | 10 million yen 1000万円 |
Floor plan 間取り | | 4DK 4DK |
Units sold 販売戸数 | | 1 units 1戸 |
Total units 総戸数 | | 1 units 1戸 |
Land area 土地面積 | | 269.95 sq m (registration) 269.95m2(登記) |
Building area 建物面積 | | 81.84 sq m (registration) 81.84m2(登記) |
Driveway burden-road 私道負担・道路 | | Nothing, Northeast 4m width 無、北東4m幅 |
Completion date 完成時期(築年月) | | December 1983 1983年12月 |
Address 住所 | | Kasukabe Prefecture Nishihoshubana 埼玉県春日部市西宝珠花 |
Traffic 交通 | | Tobu Noda line "Kasukabe" 25 minutes jewel flower entrance walk 3 minutes by bus 東武野田線「春日部」バス25分宝珠花入り口歩3分
|
Related links 関連リンク | | [Related Sites of this company] 【この会社の関連サイト】 |
Person in charge 担当者より | | Person in charge of forest Yukari industry experience: looking for seven years regret not My Home, It is important enough your meeting with the person in charge. Any small Good, To hit me please. The point of view of women ・ From a technical point of view, I will advice. 担当者森 由佳里業界経験:7年後悔しないマイホーム探しは、担当者との十分なお打ち合わせが大切です。どんな小さなこだわりも、私にぶつけてください。女性の視点・専門的な視点から、アドバイスさせていただきます。 |
Contact お問い合せ先 | | TEL: 0800-603-0561 [Toll free] mobile phone ・ Also available from PHS
Caller ID is not notified
Please contact the "saw SUUMO (Sumo)"
If it does not lead, If the real estate company TEL:0800-603-0561【通話料無料】携帯電話・PHSからもご利用いただけます
発信者番号は通知されません
「SUUMO(スーモ)を見た」と問い合わせください
つながらない方、不動産会社の方は
|
Building coverage, floor area ratio 建ぺい率・容積率 | | 60% ・ 160% 60%・160% |
Time residents 入居時期 | | Consultation 相談 |
Land of the right form 土地の権利形態 | | Ownership 所有権 |
Structure and method of construction 構造・工法 | | Light-gauge steel 2-story 軽量鉄骨2階建 |
Renovation リフォーム | | November 2012 exterior renovation completed (already outside wall painting) 2012年11月外装リフォーム済(外壁塗装済み) |
Use district 用途地域 | | Unspecified 無指定 |
Other limitations その他制限事項 | | Set-back: already セットバック:済 |
Overview and notices その他概要・特記事項 | | Contact: Forest Yukari, Facilities: Public Water Supply, This sewage, Parking: car space 担当者:森 由佳里、設備:公営水道、本下水、駐車場:カースペース |
Company profile 会社概要 | | <Mediation> Minister of Land, Infrastructure and Transport (3) No. 006,185 (one company) National Housing Industry Association (Corporation) metropolitan area real estate Fair Trade Council member Asahi Housing Corporation Omiya Yubinbango330-0845 Saitama Omiya-ku Nakamachi 1-54-3 Visionary III 4 floor <仲介>国土交通大臣(3)第006185号(一社)全国住宅産業協会会員 (公社)首都圏不動産公正取引協議会加盟朝日住宅(株)大宮店〒330-0845 埼玉県さいたま市大宮区仲町1-54-3 ビジョナリーIII 4階 |
