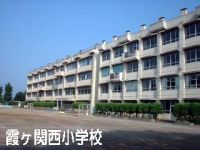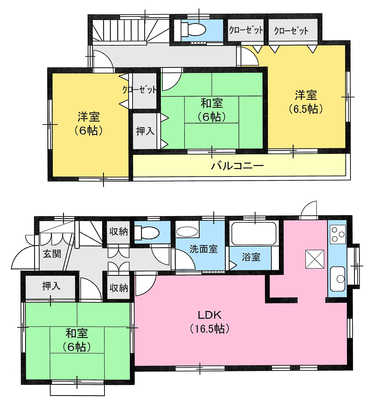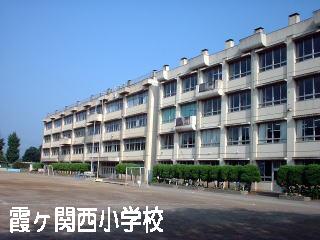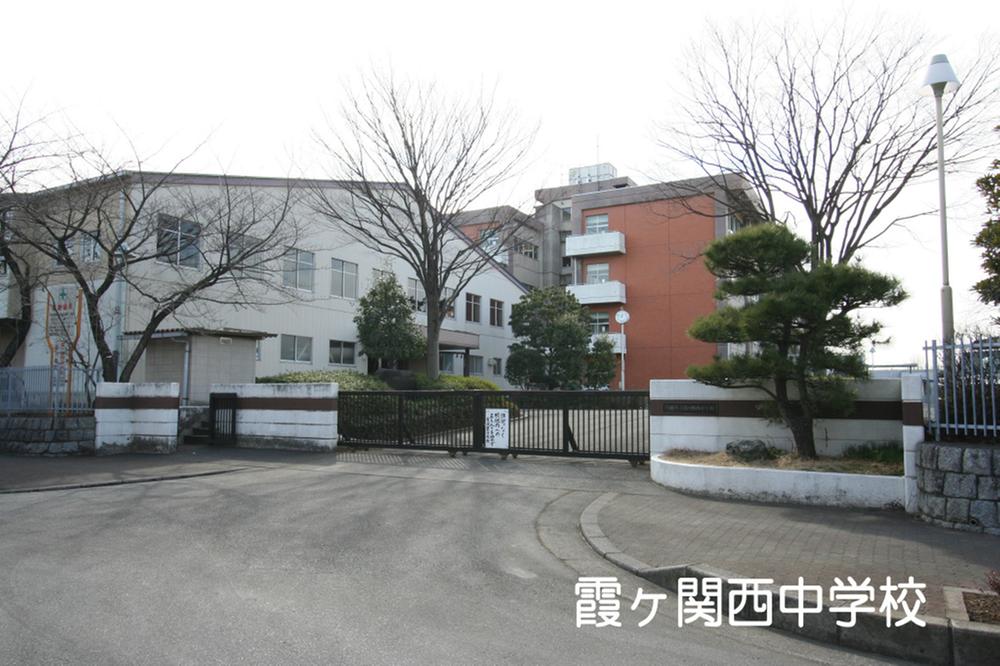|
|
Kawagoe City Prefecture
埼玉県川越市
|
|
JR Kawagoe Line "Kasahata" walk 12 minutes
JR川越線「笠幡」歩12分
|
|
Kawagoe Kasahata 850m until used Detached Kasumigaseki Nishi Elementary School, Kasumigaseki 1200m to the West Junior High School, 1000m until Ozamu Value Kasahata shop, Save On to 400m, 1150m to Ikebukuro hospital
川越市笠幡 中古戸建霞ケ関西小学校まで850m、霞ケ関西中学校まで1200m、オザムバリュー笠幡店まで1000m、セーブオンまで400m、池袋病院まで1150m
|
|
■ Spacious about 72 pyeong land ■ All the living room facing south ・ Per the south side adjacent land passage, Good per yang!
■土地は広々約72坪 ■全居室南向き・南側隣地通路につき、陽当たり良好です!
|
Features pickup 特徴ピックアップ | | Facing south / Yang per good / All room storage / LDK15 tatami mats or more / Japanese-style room / 2-story / loft / Underfloor Storage 南向き /陽当り良好 /全居室収納 /LDK15畳以上 /和室 /2階建 /ロフト /床下収納 |
Price 価格 | | 30 million yen 3000万円 |
Floor plan 間取り | | 4LDK 4LDK |
Units sold 販売戸数 | | 1 units 1戸 |
Land area 土地面積 | | 240 sq m 240m2 |
Building area 建物面積 | | 100.19 sq m 100.19m2 |
Driveway burden-road 私道負担・道路 | | Nothing, West 7m width 無、西7m幅 |
Completion date 完成時期(築年月) | | February 2007 2007年2月 |
Address 住所 | | Kawagoe City Prefecture, Oaza Kasahata 埼玉県川越市大字笠幡 |
Traffic 交通 | | JR Kawagoe Line "Kasahata" walk 12 minutes
JR Kawagoe Line "Matoba" walk 35 minutes
Tobu Tojo Line "Kasumigaseki" walk 50 minutes JR川越線「笠幡」歩12分
JR川越線「的場」歩35分
東武東上線「霞ヶ関」歩50分
|
Related links 関連リンク | | [Related Sites of this company] 【この会社の関連サイト】 |
Person in charge 担当者より | | Rep Imamura Keisuke Age: 20 Daigyokai Experience: 6 years Happy house hunting, I will hard to support the create home. Management from the introduction of the rent, Also heard consultant of support buying and selling transactions and architecture. We provide the information that we have we examine it to every corner because it is local Kawagoe born. 担当者今村 圭祐年齢:20代業界経験:6年幸せな家探し、家創りを懸命にサポート致します。賃貸のご紹介から管理、売買取引のサポートや建築に関するコンサルタントも承ります。地元川越出身ですので隅々までお調べ致しました情報をご提供致します。 |
Contact お問い合せ先 | | TEL: 0800-808-9180 [Toll free] mobile phone ・ Also available from PHS
Caller ID is not notified
Please contact the "saw SUUMO (Sumo)"
If it does not lead, If the real estate company TEL:0800-808-9180【通話料無料】携帯電話・PHSからもご利用いただけます
発信者番号は通知されません
「SUUMO(スーモ)を見た」と問い合わせください
つながらない方、不動産会社の方は
|
Building coverage, floor area ratio 建ぺい率・容積率 | | 60% ・ 200% 60%・200% |
Time residents 入居時期 | | Consultation 相談 |
Land of the right form 土地の権利形態 | | Ownership 所有権 |
Structure and method of construction 構造・工法 | | Wooden 2-story 木造2階建 |
Overview and notices その他概要・特記事項 | | Contact: Imamura Keisuke, Facilities: Public Water Supply, Individual septic tank, Individual LPG 担当者:今村 圭祐、設備:公営水道、個別浄化槽、個別LPG |
Company profile 会社概要 | | <Mediation> Saitama Governor (4) No. 017756 (Ltd.) Taisei housing Kawagoe shop Yubinbango350-0043 Kawagoe City Prefecture Shintomicho 2-24-5 <仲介>埼玉県知事(4)第017756号(株)大成住宅川越店〒350-0043 埼玉県川越市新富町2-24-5 |




