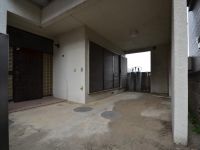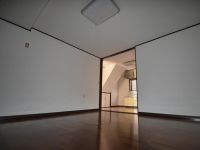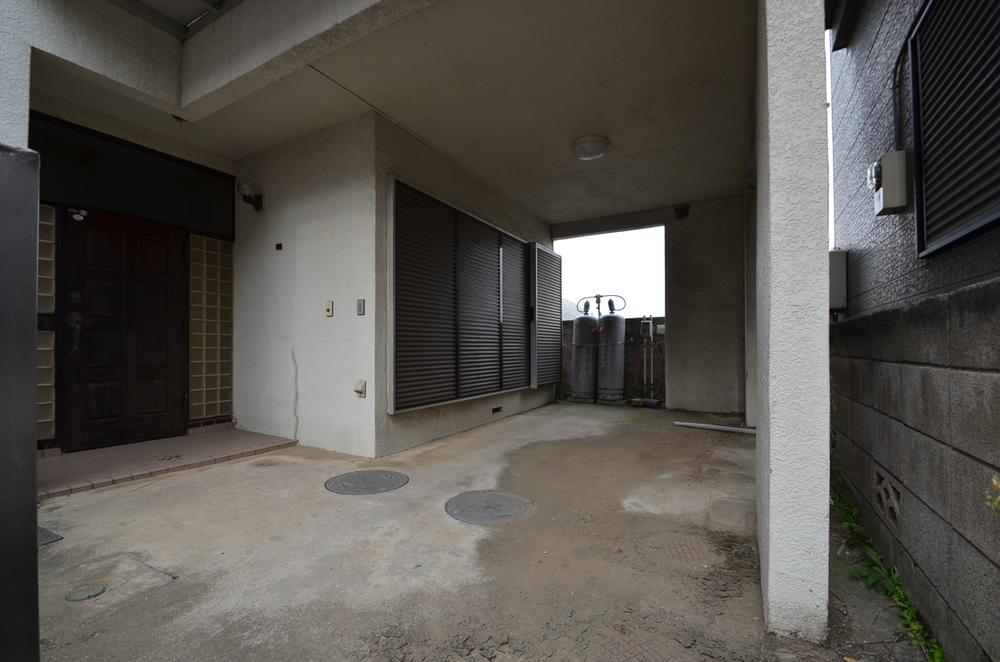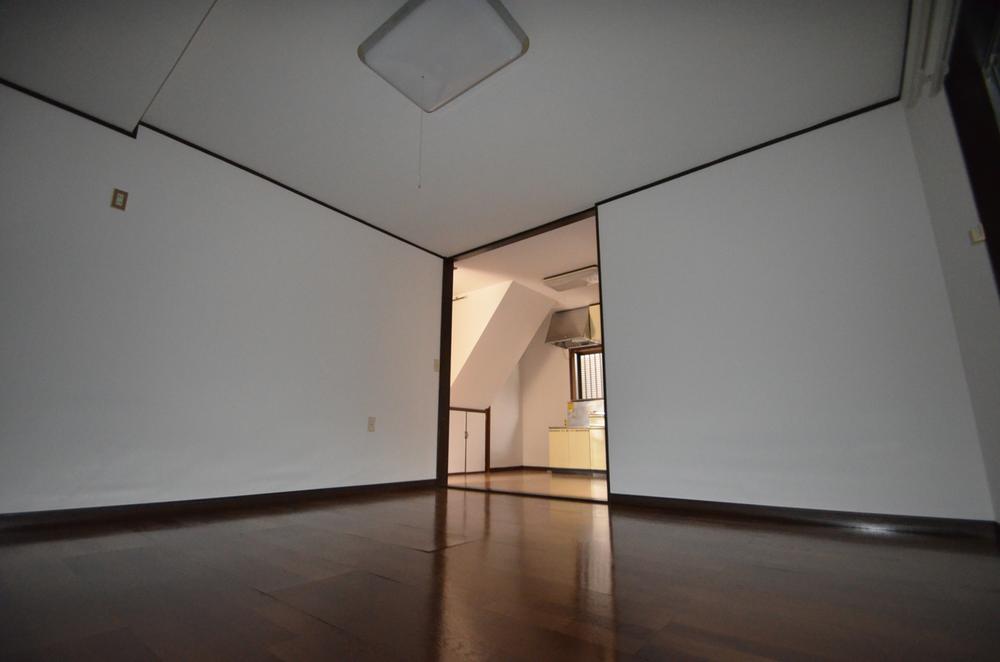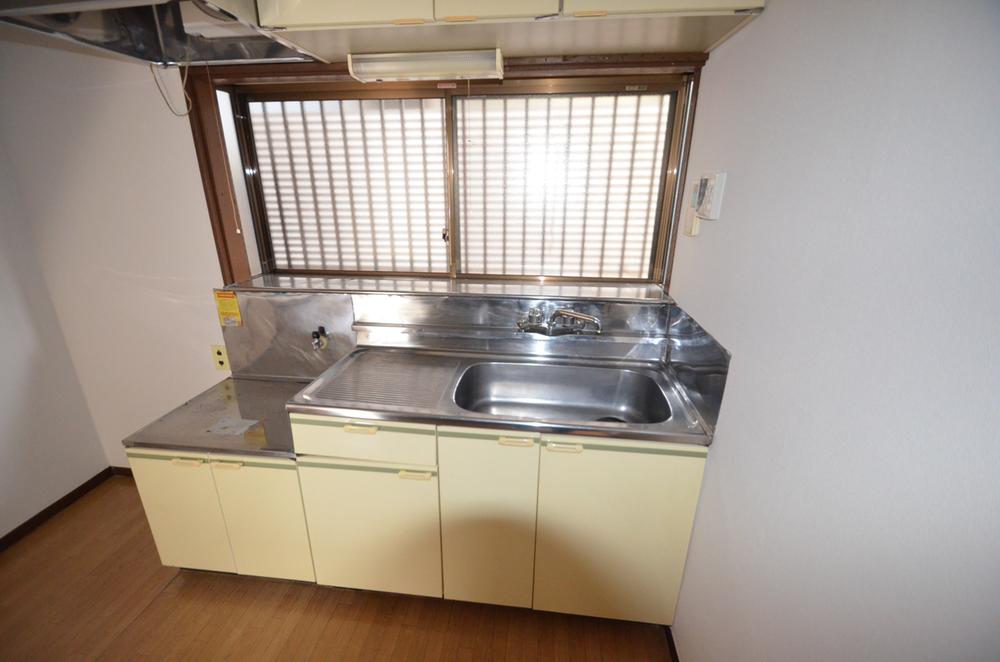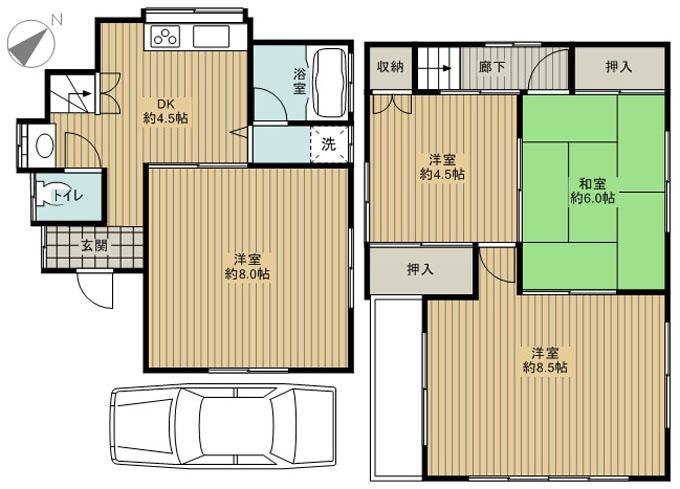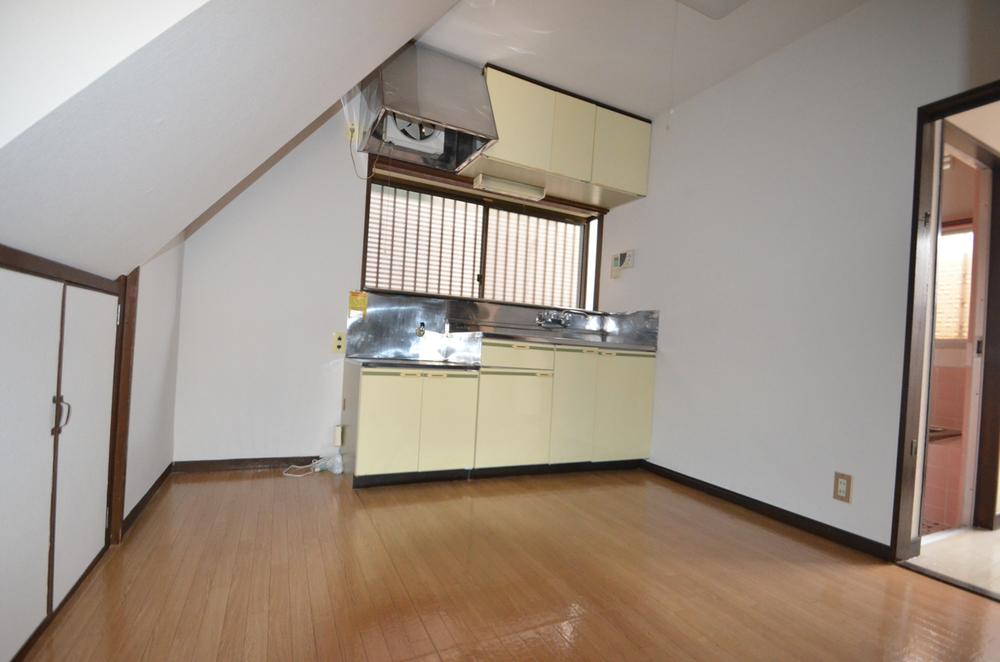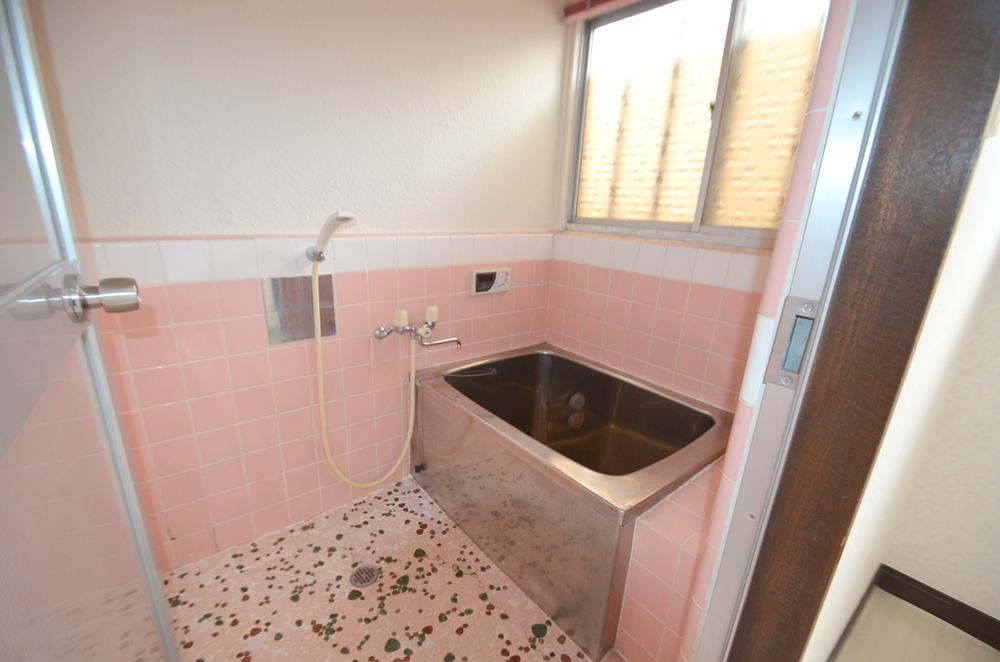|
|
Kawagoe City Prefecture
埼玉県川越市
|
|
JR Kawagoe Line "Minami Furuya" walk 27 minutes
JR川越線「南古谷」歩27分
|
|
☆ ☆ ☆ Within payment of 20,000 yen monthly! ! Please compared to the now of your rent ☆ ☆ ☆ Also ride to the consultation uneasy person in the mortgage.
☆☆☆月々のお支払2万円以内!!今のお家賃と比べてください☆☆☆住宅ローンでご不安な方もご相談に乗ります。
|
|
■ Interior, It is clean and contains cleaning ^^ ■ ^^ Go to the door without getting wet in the rain in the built-in garage ■ Living environment good ^^
■室内、クリーニングが入っていてキレイです^^■ビルトイン車庫で雨に濡れず玄関まで行ける^^■住環境良好^^
|
Features pickup 特徴ピックアップ | | Yang per good / 2-story 陽当り良好 /2階建 |
Price 価格 | | 6.9 million yen 690万円 |
Floor plan 間取り | | 4DK 4DK |
Units sold 販売戸数 | | 1 units 1戸 |
Land area 土地面積 | | 67.29 sq m (registration) 67.29m2(登記) |
Building area 建物面積 | | 68.94 sq m (registration) 68.94m2(登記) |
Driveway burden-road 私道負担・道路 | | Nothing 無 |
Completion date 完成時期(築年月) | | October 1971 1971年10月 |
Address 住所 | | Kawagoe City Prefecture, Oaza Furuichiba 埼玉県川越市大字古市場 |
Traffic 交通 | | JR Kawagoe Line "Minami Furuya" walk 27 minutes
Tobu Tojo Line "Kamifukuoka" walk 31 minutes
Tobu Tojo Line "Shingashi" walk 48 minutes JR川越線「南古谷」歩27分
東武東上線「上福岡」歩31分
東武東上線「新河岸」歩48分
|
Person in charge 担当者より | | Personnel Nakamura Masashi Age: 30 Daigyokai experience: Instead of telling the only five-year good point, Also tell firmly points bad. Also, Because I would like you to stay with a smile to the customer, Also kept in mind that I'm a first healthy with a smile. 担当者中村 正史年齢:30代業界経験:5年良い点だけを伝えるのではなく、悪い点もしっかりとお伝えしています。また、お客様に笑顔で居て頂きたいので、私がまず笑顔で元気でいることも心掛けています。 |
Contact お問い合せ先 | | TEL: 0800-603-3527 [Toll free] mobile phone ・ Also available from PHS
Caller ID is not notified
Please contact the "saw SUUMO (Sumo)"
If it does not lead, If the real estate company TEL:0800-603-3527【通話料無料】携帯電話・PHSからもご利用いただけます
発信者番号は通知されません
「SUUMO(スーモ)を見た」と問い合わせください
つながらない方、不動産会社の方は
|
Building coverage, floor area ratio 建ぺい率・容積率 | | 60% ・ 200% 60%・200% |
Time residents 入居時期 | | Immediate available 即入居可 |
Land of the right form 土地の権利形態 | | Ownership 所有権 |
Structure and method of construction 構造・工法 | | Wooden 2-story 木造2階建 |
Overview and notices その他概要・特記事項 | | Contact: Nakamura Authentic history, Parking: Garage 担当者:中村 正史、駐車場:車庫 |
Company profile 会社概要 | | <Mediation> Saitama Governor (2) the first 020,300 No. Century 21 House well (Ltd.) Yubinbango330-0852 Saitama Omiya-ku, Taisei-cho, 3-414 <仲介>埼玉県知事(2)第020300号センチュリー21ハウスウェル(株)〒330-0852 埼玉県さいたま市大宮区大成町3-414 |
