Used Homes » Kanto » Saitama Prefecture » Kawagoe
 
| | Kawagoe City Prefecture 埼玉県川越市 |
| Tobu Tojo Line "Kawagoe" bus 9 minutes Imafuku Musashino walk 3 minutes 東武東上線「川越」バス9分今福武蔵野歩3分 |
| One section of the development subdivision of all 34 compartments. Yes Car space of two minutes (one minute the light car class). There is a staircase in the living room. Second floor of the living room has adopted a sliding door, Increases the space available. 全34区画の開発分譲地内の一画。2台分のカースペースあり(1台分は軽自動車クラス)。リビング内に階段があります。2階の居室は引戸を採用し、空間利用を高めます。 |
| Is one units Ken which is located in one section of the development subdivision of all 34 compartments. Seller like was involved in the design, I would like seeing a commitment. Although from a nearest station Tobu Tojo Line "Kawagoe" station will be bus service, Since a plurality of bus and runs to 1 hour, I think that your inconvenience is not. A variety of in-room amenities and the seller like Good, We'll be creating a comfortable new life. Also, White was the keynote joinery will produce a bright room. New life Why in here. The room is carefully your. We look forward to your inquiry. 全34区画の開発分譲地内の一画に位置する一戸建です。売主様が設計に携わった、こだわりをご覧いただきたいと思います。最寄駅である東武東上線「川越」駅からはバス便となりますが、1時間に複数のバスが運行しておりますので、ご不自由はないと思います。売主様のこだわりと様々な室内設備が、快適な新生活をつくりだすことでしょう。また、白を基調とした建具が明るい室内を演出します。こちらでの新生活はいかがでしょうか。室内は丁寧にお使いです。お問い合わせお待ちしております。 |
Features pickup 特徴ピックアップ | | Parking two Allowed / Facing south / System kitchen / Bathroom Dryer / All room storage / LDK15 tatami mats or more / Face-to-face kitchen / Security enhancement / Bathroom 1 tsubo or more / 2-story / South balcony / Otobasu / Warm water washing toilet seat / Underfloor Storage / The window in the bathroom / TV monitor interphone / All living room flooring / IH cooking heater / Dish washing dryer / Walk-in closet / Water filter / Living stairs / All rooms are two-sided lighting / Attic storage / Floor heating / terrace 駐車2台可 /南向き /システムキッチン /浴室乾燥機 /全居室収納 /LDK15畳以上 /対面式キッチン /セキュリティ充実 /浴室1坪以上 /2階建 /南面バルコニー /オートバス /温水洗浄便座 /床下収納 /浴室に窓 /TVモニタ付インターホン /全居室フローリング /IHクッキングヒーター /食器洗乾燥機 /ウォークインクロゼット /浄水器 /リビング階段 /全室2面採光 /屋根裏収納 /床暖房 /テラス | Price 価格 | | 22.5 million yen 2250万円 | Floor plan 間取り | | 3LDK 3LDK | Units sold 販売戸数 | | 1 units 1戸 | Land area 土地面積 | | 100.06 sq m (registration) 100.06m2(登記) | Building area 建物面積 | | 93.67 sq m (registration) 93.67m2(登記) | Driveway burden-road 私道負担・道路 | | Nothing, West 5m width 無、西5m幅 | Completion date 完成時期(築年月) | | October 2005 2005年10月 | Address 住所 | | Kawagoe City Prefecture, Oaza Imafuku 埼玉県川越市大字今福 | Traffic 交通 | | Tobu Tojo Line "Kawagoe" bus 9 minutes Imafuku Musashino walk 3 minutes 東武東上線「川越」バス9分今福武蔵野歩3分
| Related links 関連リンク | | [Related Sites of this company] 【この会社の関連サイト】 | Person in charge 担当者より | | Rep Hamaguchi 担当者浜口 | Contact お問い合せ先 | | Tokyu Livable Inc. Kawagoe Center TEL: 0800-603-0174 [Toll free] mobile phone ・ Also available from PHS
Caller ID is not notified
Please contact the "saw SUUMO (Sumo)"
If it does not lead, If the real estate company 東急リバブル(株)川越センターTEL:0800-603-0174【通話料無料】携帯電話・PHSからもご利用いただけます
発信者番号は通知されません
「SUUMO(スーモ)を見た」と問い合わせください
つながらない方、不動産会社の方は
| Building coverage, floor area ratio 建ぺい率・容積率 | | 60% ・ 200% 60%・200% | Time residents 入居時期 | | Consultation 相談 | Land of the right form 土地の権利形態 | | Ownership 所有権 | Structure and method of construction 構造・工法 | | Wooden 2-story 木造2階建 | Use district 用途地域 | | Semi-industrial 準工業 | Overview and notices その他概要・特記事項 | | Contact: Hamaguchi, Facilities: Public Water Supply, This sewage, City gas, Parking: car space 担当者:浜口、設備:公営水道、本下水、都市ガス、駐車場:カースペース | Company profile 会社概要 | | <Mediation> Minister of Land, Infrastructure and Transport (10) No. 002611 (one company) Real Estate Association (Corporation) metropolitan area real estate Fair Trade Council member Tokyu Livable Co., Ltd. Kawagoe center Yubinbango350-1123 Kawagoe City Prefecture Wakitahon cho 1-3 Granvelle Kawagoe building second floor second floor <仲介>国土交通大臣(10)第002611号(一社)不動産協会会員 (公社)首都圏不動産公正取引協議会加盟東急リバブル(株)川越センター〒350-1123 埼玉県川越市脇田本町1-3 グランベル川越ビル2階2階 |
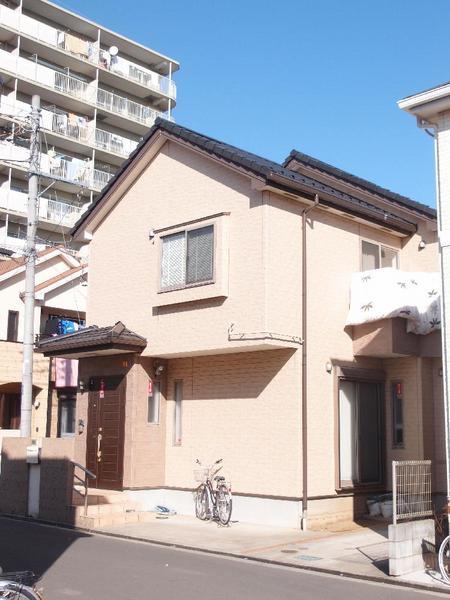 Local appearance photo
現地外観写真
Floor plan間取り図 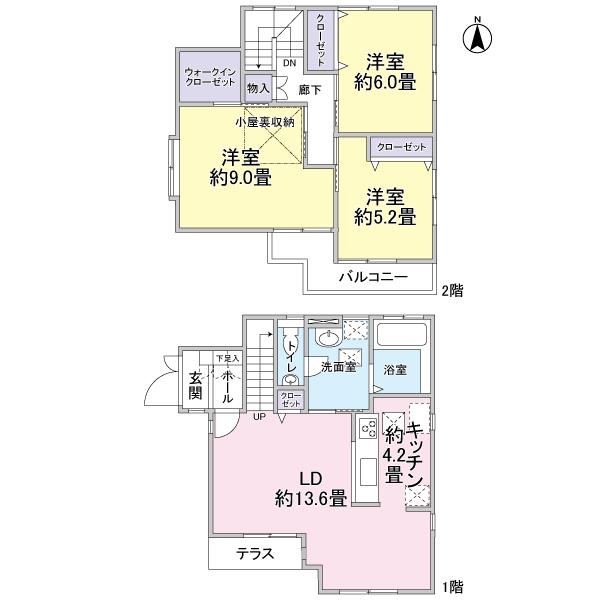 22.5 million yen, 3LDK, Land area 100.06 sq m , Building area 93.67 sq m floor plan
2250万円、3LDK、土地面積100.06m2、建物面積93.67m2 間取り図
Local appearance photo現地外観写真 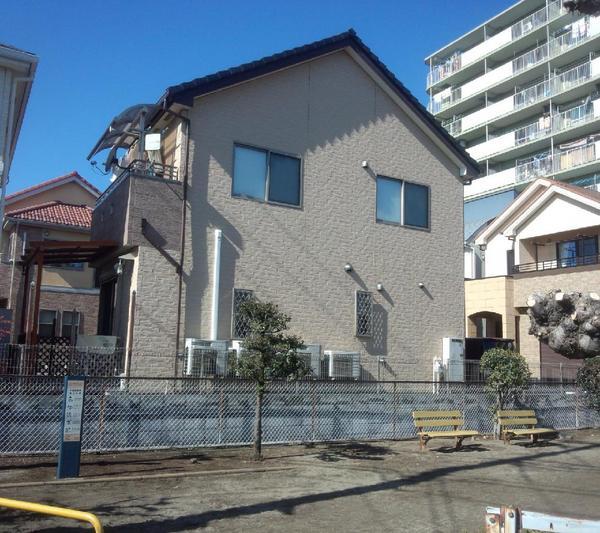 Local appearance photo.
現地外観写真。
Livingリビング 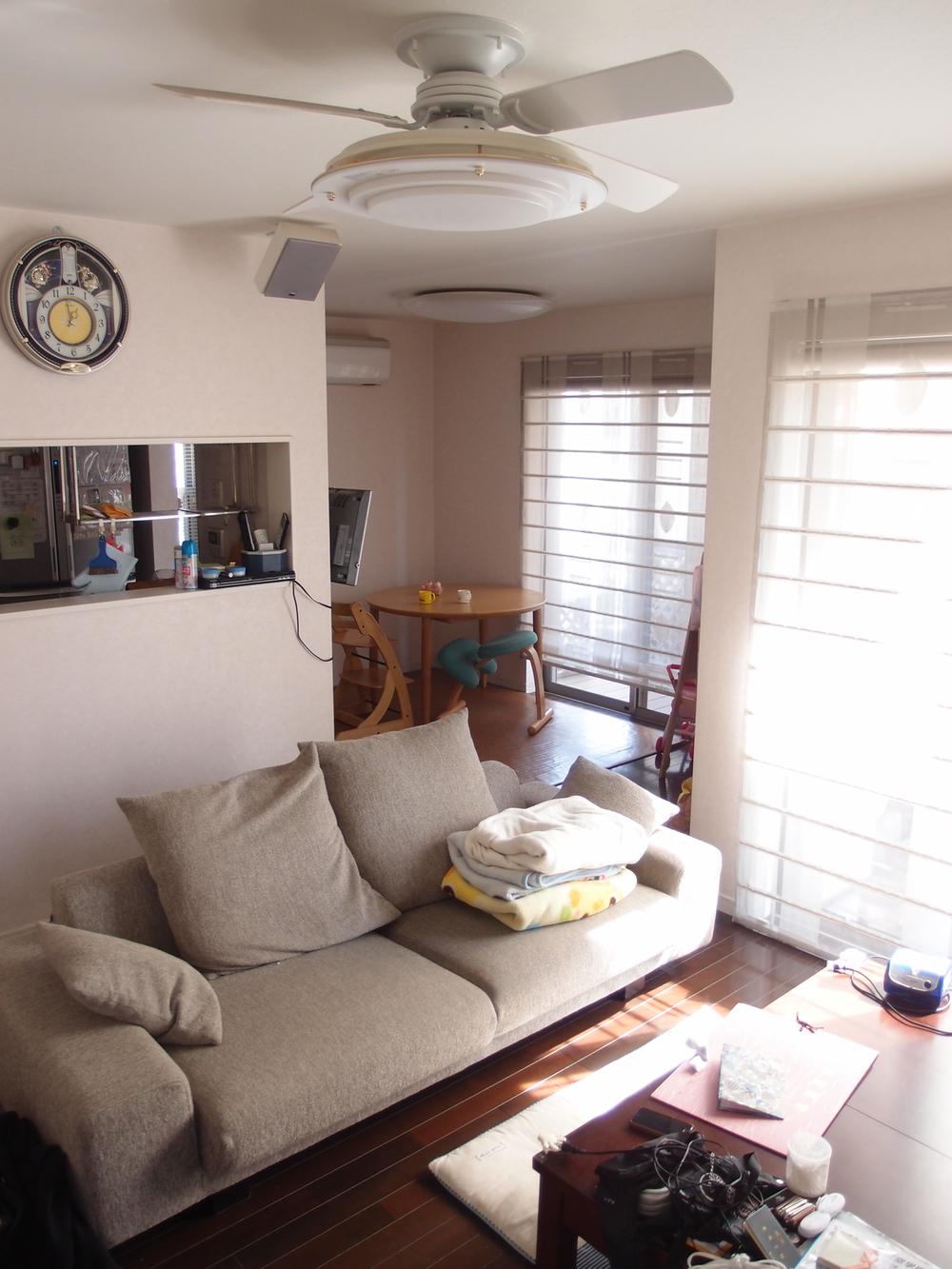 LD part (about 13.6 tatami mats). There are about three tatami mats worth of floor heating. Not a furnished sale.
LD部分(約13.6畳)。約3畳分の床暖房があります。家具付販売ではありません。
Bathroom浴室 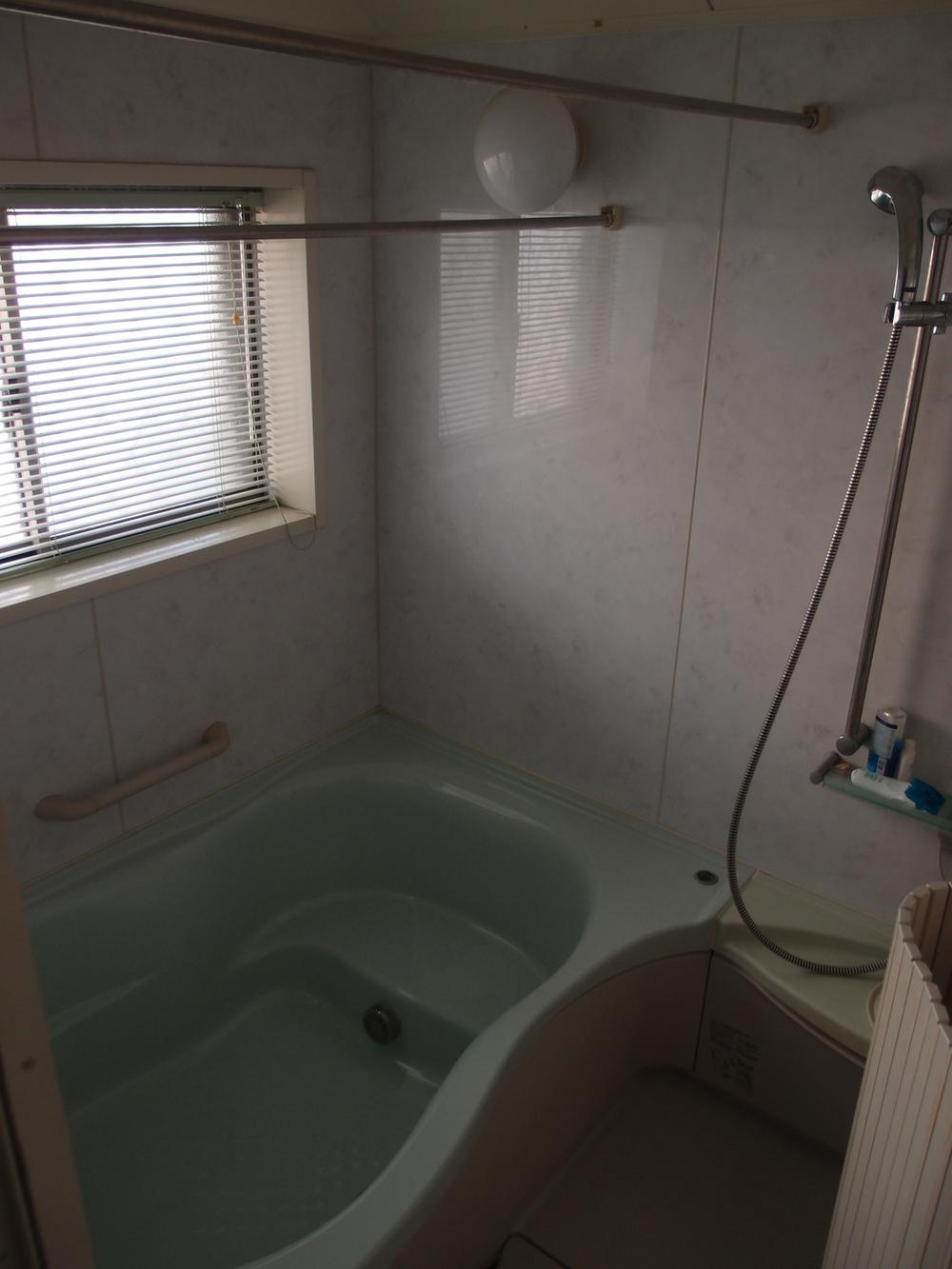 1.25 is a tsubo size. Add cooked, heating, It is with a ventilation dryer.
1.25坪サイズです。追炊き、暖房、換気乾燥機付です。
Kitchenキッチン 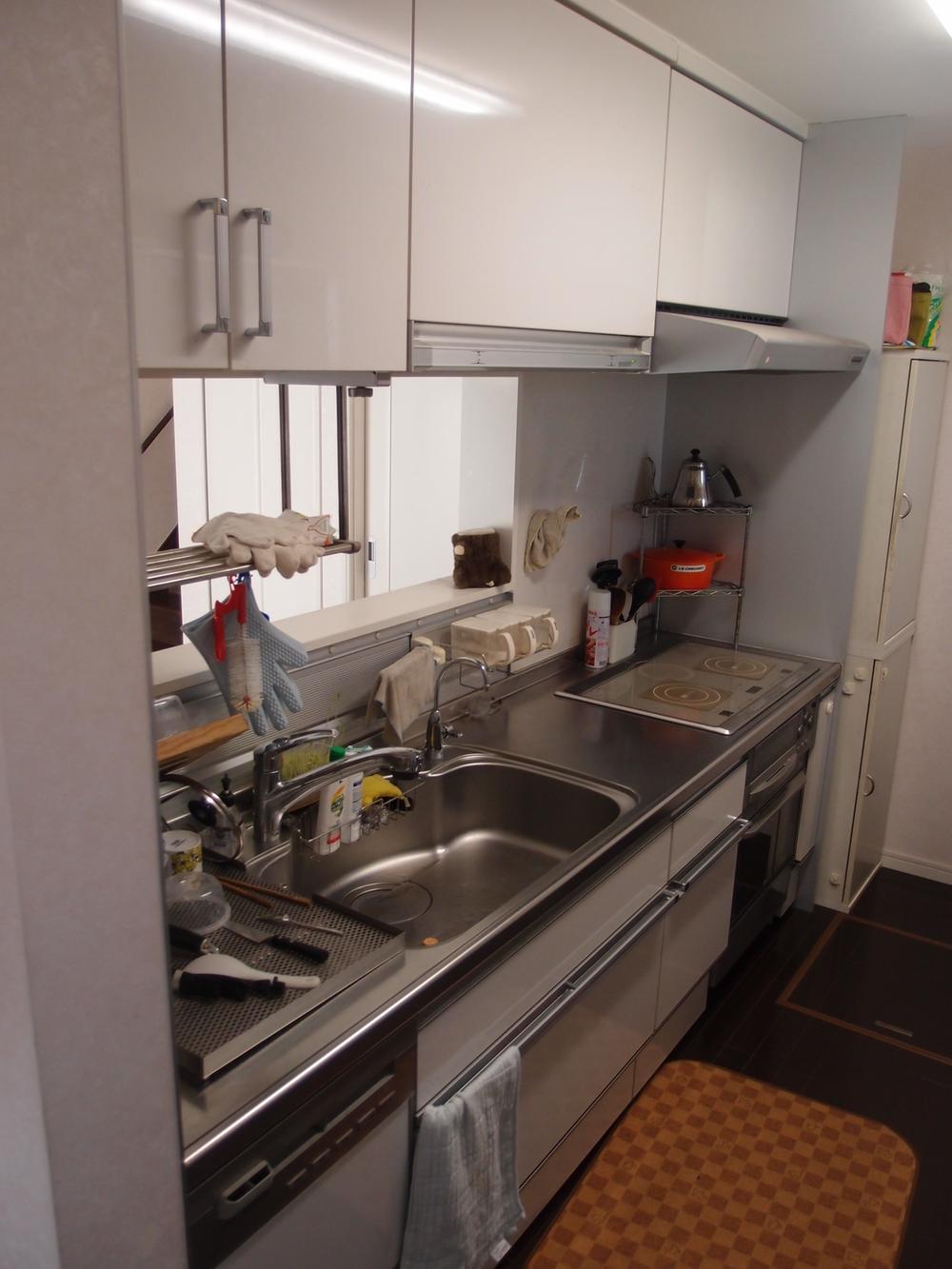 IH cooking heater, Dishwasher, There is a built-in microwave oven.
IHクッキングヒーター、食洗器、ビルトインオーブンレンジがあります。
Parking lot駐車場 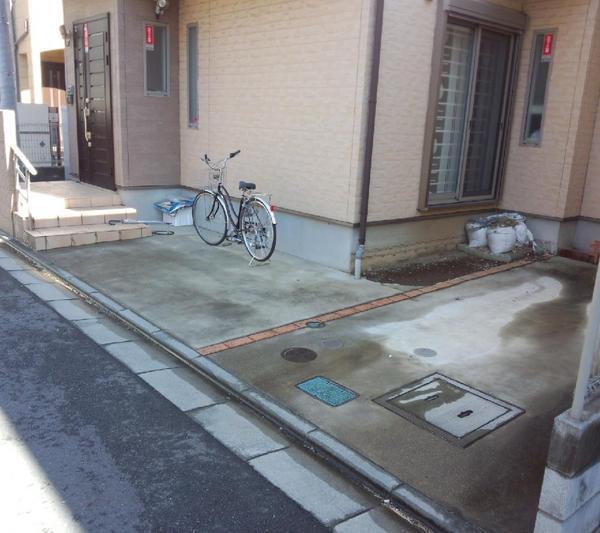 There are two cars (one light car)
2台分あり(1台は軽自動車)
Kindergarten ・ Nursery幼稚園・保育園 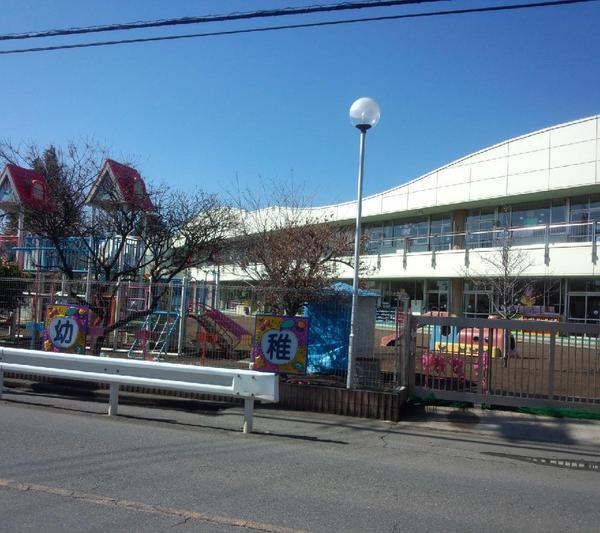 South Futaba 800m to kindergarten
南双葉幼稚園まで800m
Otherその他 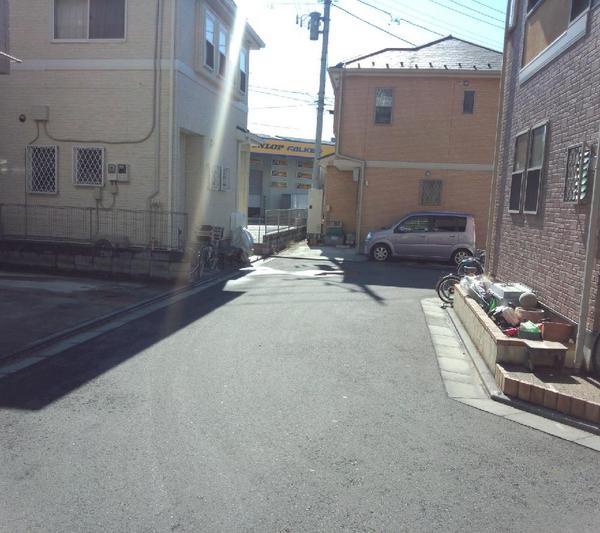 Facing the public road on the west side 5,0m
西側5,0mの公道に面しています
Livingリビング 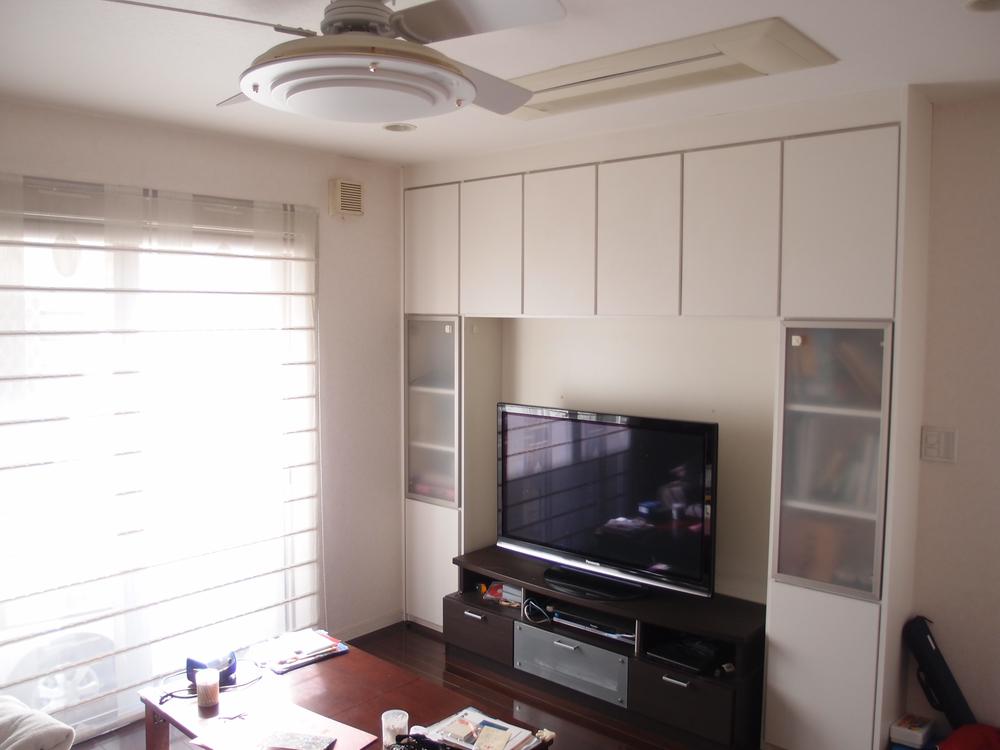 LD part. There is a white keynote and the wall housing the. Not a furnished sale.
LD部分。白を基調とした壁面収納があります。家具付販売ではありません。
Primary school小学校 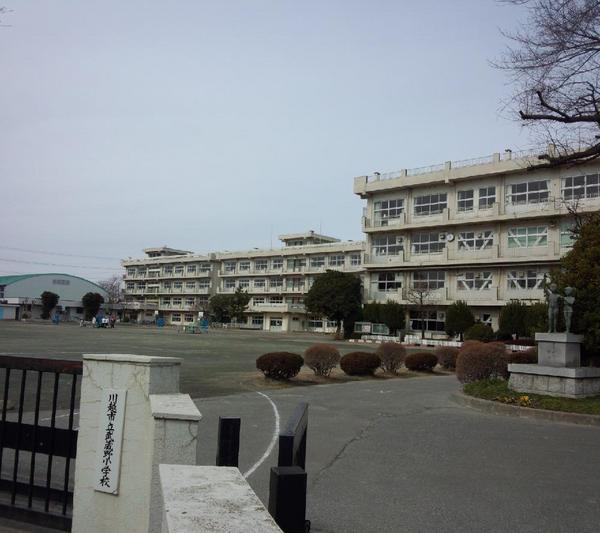 750m up to municipal Musashino Elementary School
市立武蔵野小学校まで750m
Livingリビング 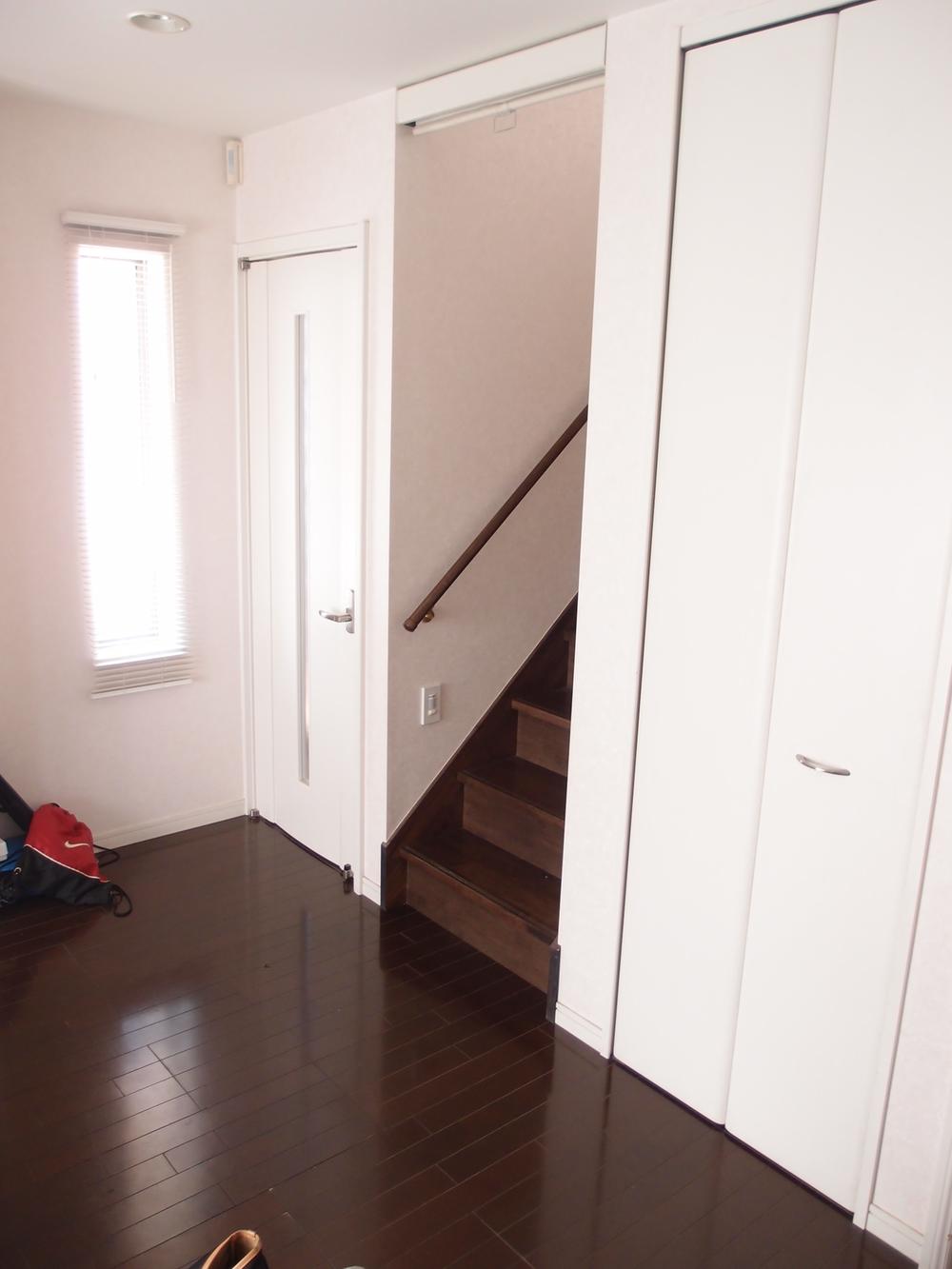 There is a staircase to the LD part.
LD部分に階段があります。
Junior high school中学校 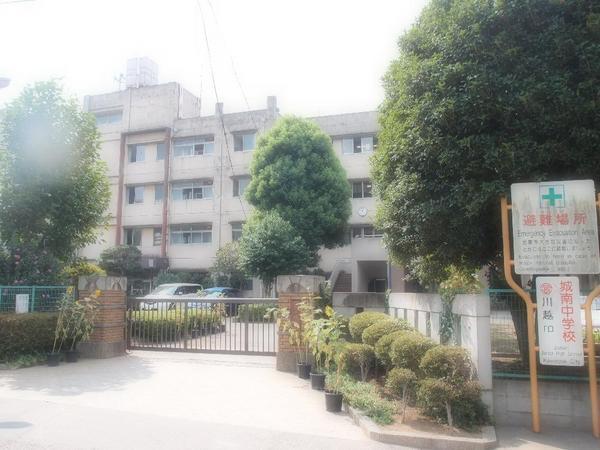 Municipal Seongnam until junior high school 1550m
市立城南中学校まで1550m
Hospital病院 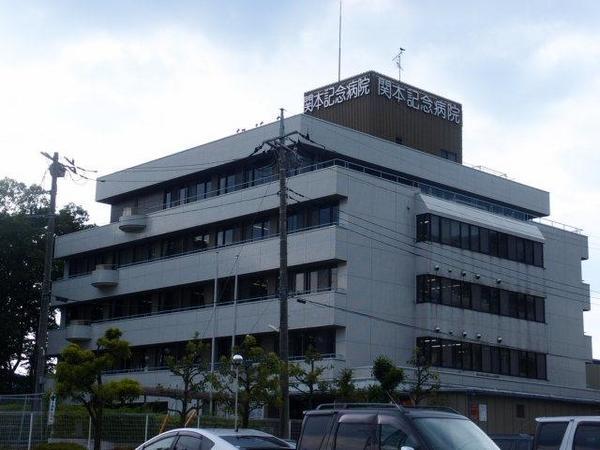 Sekimoto 250m to Memorial Hospital
関本記念病院まで250m
Convenience storeコンビニ 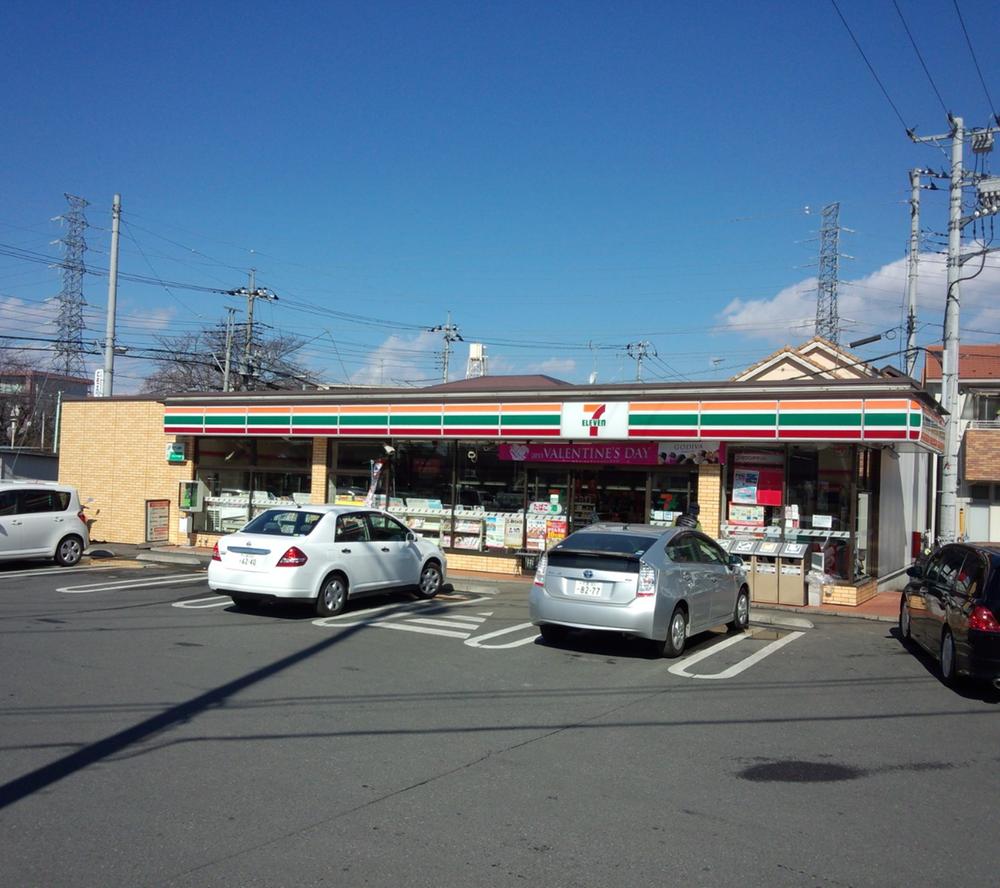 Until the Seven-Eleven 100m
セブンイレブンまで100m
Supermarketスーパー 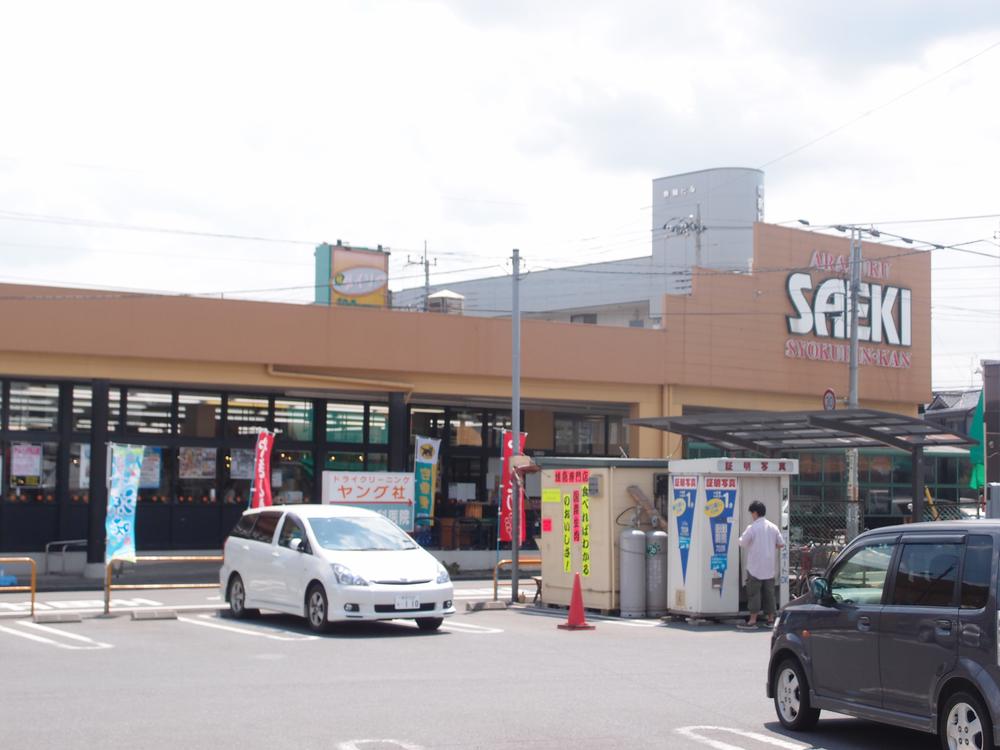 900m to Saeki Shinjuku food Museum
さえき新宿食品館まで900m
Drug storeドラッグストア 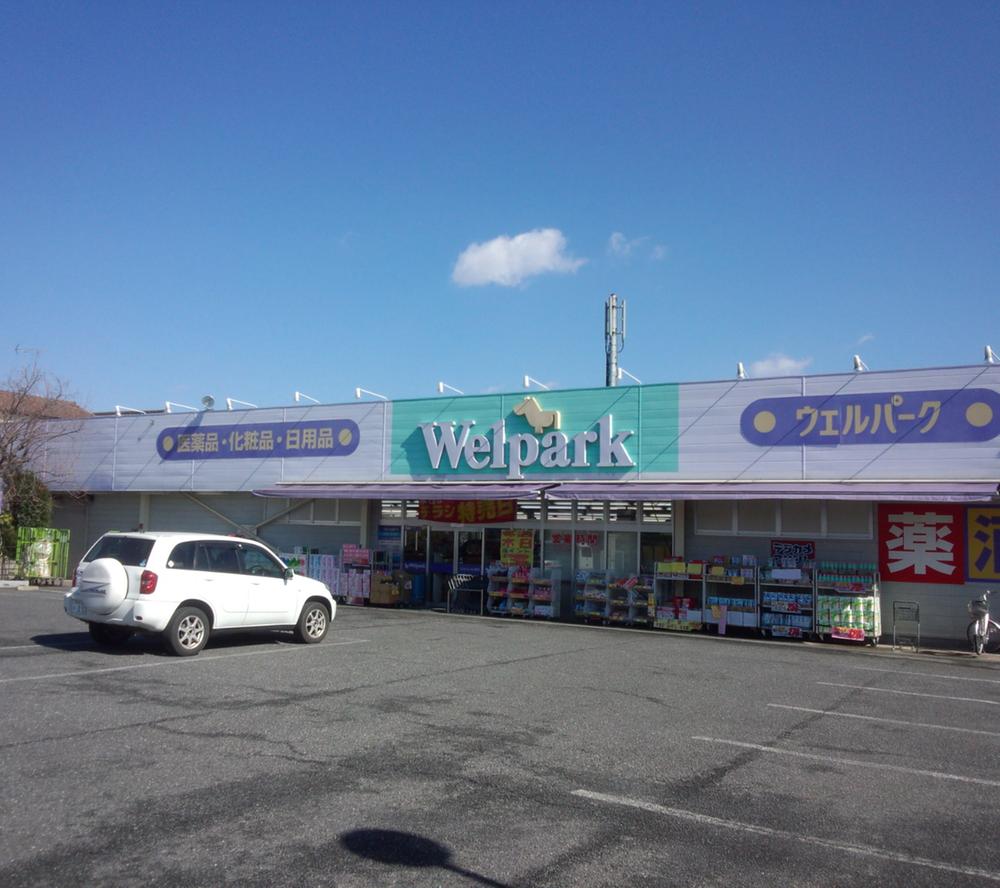 630m until well Park
ウェルパークまで630m
Supermarketスーパー 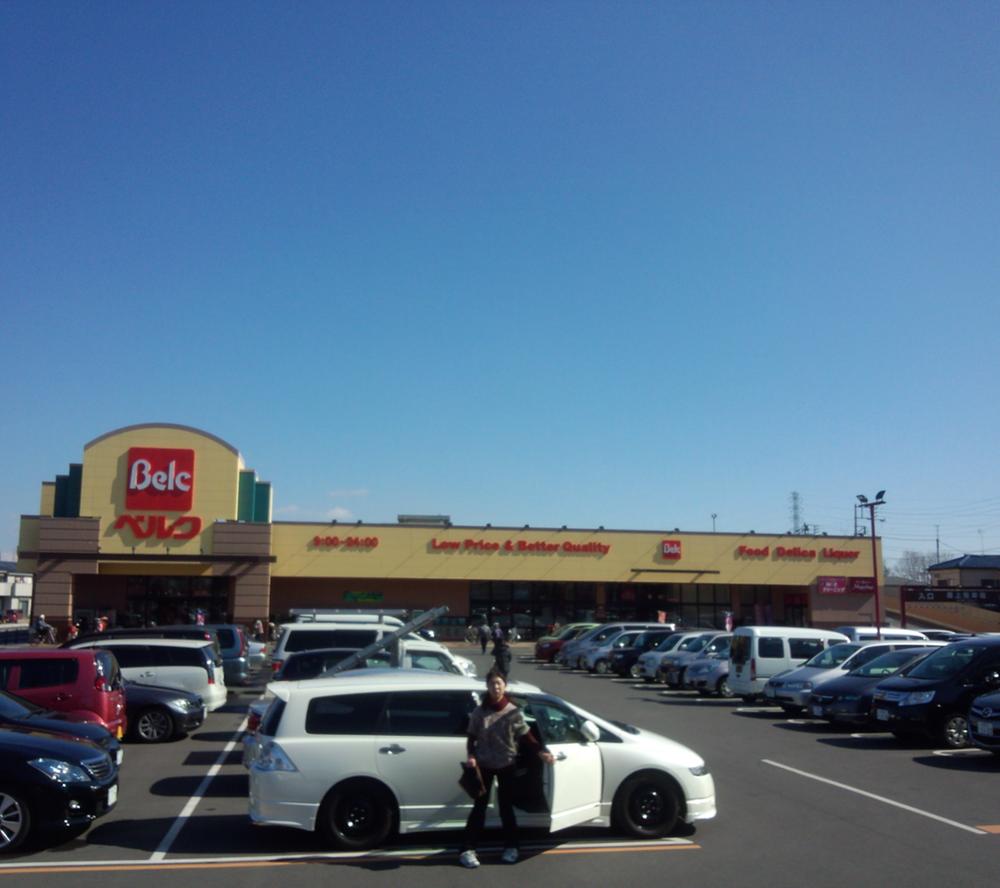 1250m to Berg
ベルクまで1250m
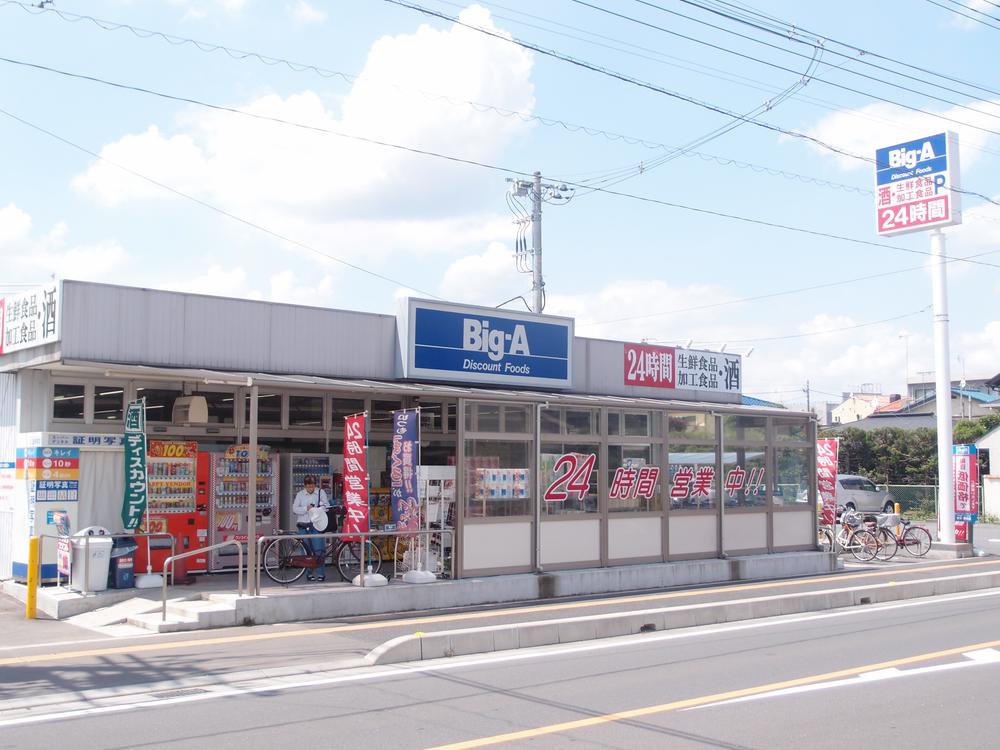 big ・ 940m to Agent
ビッグ・エーまで940m
Kitchenキッチン 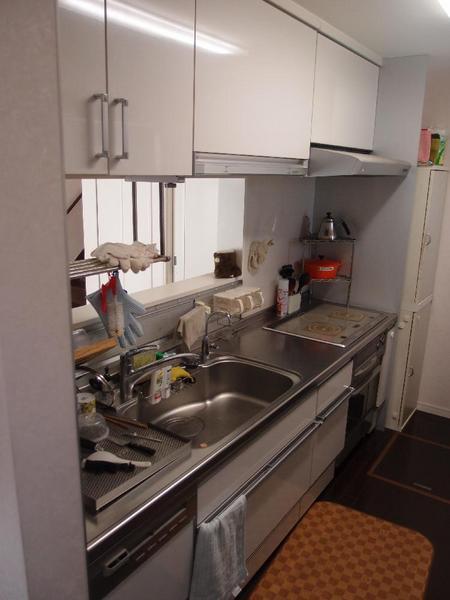 kitchen. IH cooking heater, Dishwasher, There is a built-in microwave oven. Furniture, etc. are not included in the sale.
キッチン。IHクッキングヒーター、食洗器、ビルトインオーブンレンジがあります。家具等は販売対象に含まれません。
Location
| 




















