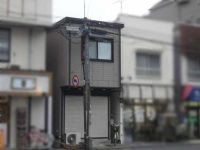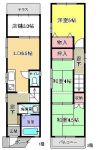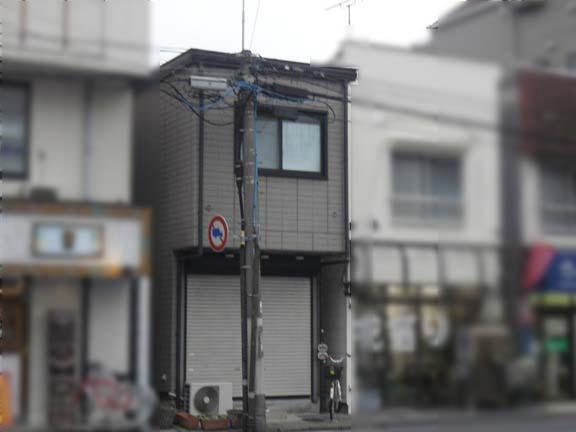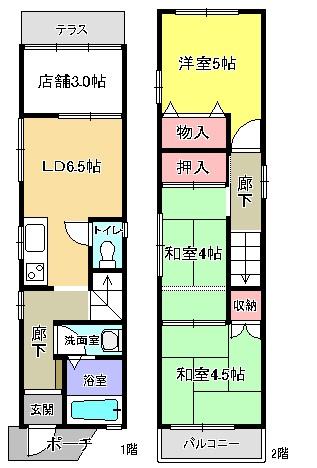|
|
Kawagoe City Prefecture
埼玉県川越市
|
|
JR Kawagoe Line "Kawagoe" walk 9 minutes
JR川越線「川越」歩9分
|
|
Flat to the station, Or more before road 6mese-style room, 2-story
駅まで平坦、前道6m以上、和室、2階建
|
|
☆ Beruhausu to Asahi Kasei stock ・ With store ☆ JR Kawagoe Line ・ Tobu Tojo Line "Kawagoe" station walk 9 minutes ☆ Seibu Shinjuku Line "Honkawagoe" station walk 11 minutes ☆ Tobu Tojo Line "Kawagoe" station walk 11 minutes ◎ 3 line 3 Station Available ◎ shopping facility enhancement! ! ※ There site southwest side passage equity (50.18 sq m , Equity 12 minutes of 1)
☆旭化成ストックへーベルハウス・店舗付☆JR川越線・東武東上線「川越」駅徒歩9分☆西武新宿線「本川越」駅徒歩11分☆東武東上線「川越市」駅徒歩11分◎3路線3駅利用可◎買物施設充実!!※敷地南西側通路持分あり(50.18m2、持分12分の1)
|
Features pickup 特徴ピックアップ | | Flat to the station / Or more before road 6m / Japanese-style room / 2-story 駅まで平坦 /前道6m以上 /和室 /2階建 |
Price 価格 | | 17.8 million yen 1780万円 |
Floor plan 間取り | | 3DK + S (storeroom) 3DK+S(納戸) |
Units sold 販売戸数 | | 1 units 1戸 |
Land area 土地面積 | | 47.28 sq m (14.30 tsubo) (Registration) 47.28m2(14.30坪)(登記) |
Building area 建物面積 | | 64.38 sq m (19.47 tsubo) (Registration) 64.38m2(19.47坪)(登記) |
Driveway burden-road 私道負担・道路 | | Nothing, Northwest 8m width (contact the road width 3.6m) 無、北西8m幅(接道幅3.6m) |
Completion date 完成時期(築年月) | | April 1999 1999年4月 |
Address 住所 | | Kawagoe City Prefecture Higashida cho 埼玉県川越市東田町 |
Traffic 交通 | | JR Kawagoe Line "Kawagoe" walk 9 minutes
Tobu Tojo Line "Kawagoe" walk 9 minutes
Seibu Shinjuku Line "Honkawagoe" walk 11 minutes JR川越線「川越」歩9分
東武東上線「川越」歩9分
西武新宿線「本川越」歩11分
|
Person in charge 担当者より | | Rep Kumagai 担当者熊谷 |
Contact お問い合せ先 | | Asahi Kasei Real Estate Residence Co., Ltd. brokerage sales department Saitama office TEL: 0800-808-9171 [Toll free] mobile phone ・ Also available from PHS
Caller ID is not notified
Please contact the "saw SUUMO (Sumo)"
If it does not lead, If the real estate company 旭化成不動産レジデンス(株)仲介営業部さいたま営業所TEL:0800-808-9171【通話料無料】携帯電話・PHSからもご利用いただけます
発信者番号は通知されません
「SUUMO(スーモ)を見た」と問い合わせください
つながらない方、不動産会社の方は
|
Building coverage, floor area ratio 建ぺい率・容積率 | | 80% ・ 200% 80%・200% |
Time residents 入居時期 | | Consultation 相談 |
Land of the right form 土地の権利形態 | | Ownership 所有権 |
Structure and method of construction 構造・工法 | | Light-gauge steel 2-story 軽量鉄骨2階建 |
Construction 施工 | | Asahi Kasei Homes Co., Ltd. 旭化成ホームズ(株) |
Use district 用途地域 | | Residential 近隣商業 |
Overview and notices その他概要・特記事項 | | Contact: Kumagai, Facilities: Public Water Supply, This sewage, City gas, Parking: No 担当者:熊谷、設備:公営水道、本下水、都市ガス、駐車場:無 |
Company profile 会社概要 | | <Mediation> Minister of Land, Infrastructure and Transport (5) Article 005344 No. Asahi Kasei Real Estate Residence Co., Ltd. brokerage sales department Saitama office Yubinbango330-0062 Saitama Urawa-ku Nakamachi 2-4-1 Urawa NE building the fourth floor <仲介>国土交通大臣(5)第005344号旭化成不動産レジデンス(株)仲介営業部さいたま営業所〒330-0062 埼玉県さいたま市浦和区仲町2-4-1 浦和NEビル4階 |



