Used Homes » Kanto » Saitama Prefecture » Kawagoe
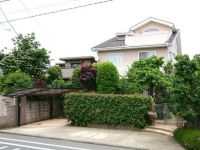 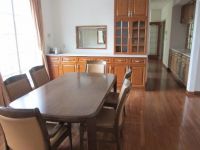
| | Kawagoe City Prefecture 埼玉県川越市 |
| Tobu Tojo Line "Kawagoe" walk 18 minutes 東武東上線「川越」歩18分 |
| Shinjuku Small about 100m, Seongnam Chuyaku 1000m, Parking two Allowed, 2 along the line more accessible, LDK20 tatami mats or more, System kitchen, Flat to the station, Shaping land, 2 or more sides balcony, Southeast direction, Double-glazing, Three-story or more, City gas, Storeroom, roof balcony, Flat terrain 新宿小約100m、城南中約1000m、駐車2台可、2沿線以上利用可、LDK20畳以上、システムキッチン、駅まで平坦、整形地、2面以上バルコニー、東南向き、複層ガラス、3階建以上、都市ガス、納戸、ルーフバルコニー、平坦地 |
Features pickup 特徴ピックアップ | | Parking two Allowed / 2 along the line more accessible / LDK20 tatami mats or more / System kitchen / Flat to the station / Shaping land / 2 or more sides balcony / Southeast direction / Double-glazing / Three-story or more / City gas / Storeroom / roof balcony / Flat terrain 駐車2台可 /2沿線以上利用可 /LDK20畳以上 /システムキッチン /駅まで平坦 /整形地 /2面以上バルコニー /東南向き /複層ガラス /3階建以上 /都市ガス /納戸 /ルーフバルコニー /平坦地 | Price 価格 | | 64,800,000 yen 6480万円 | Floor plan 間取り | | 8LDK + 3S (storeroom) 8LDK+3S(納戸) | Units sold 販売戸数 | | 1 units 1戸 | Land area 土地面積 | | 322.75 sq m (97.63 square meters) 322.75m2(97.63坪) | Building area 建物面積 | | 270.99 sq m (81.97 square meters) 270.99m2(81.97坪) | Driveway burden-road 私道負担・道路 | | Nothing, Southwest 8.1m width 無、南西8.1m幅 | Completion date 完成時期(築年月) | | August 1999 1999年8月 | Address 住所 | | Kawagoe City Prefecture, Shinjuku-cho, 6 埼玉県川越市新宿町6 | Traffic 交通 | | Tobu Tojo Line "Kawagoe" walk 18 minutes
JR Kawagoe Line "Kawagoe" walk 18 minutes 東武東上線「川越」歩18分
JR川越線「川越」歩18分
| Related links 関連リンク | | [Related Sites of this company] 【この会社の関連サイト】 | Person in charge 担当者より | | Rep Sato Is left it was Naoto "Sato! I want to buy a house from "," Mr. Sato! I want to become a business, such as who can think. ". Because I think that there is that I am allowed to study the customer, Thank you. 担当者佐藤 直人「佐藤さんだったら任せられる!」「佐藤さんからお家を買いたい!」と思って頂けるような営業になっていきたいです。お客様に勉強させていただくこともあると思いますので、宜しくお願い致します。 | Contact お問い合せ先 | | TEL: 0800-603-0631 [Toll free] mobile phone ・ Also available from PHS
Caller ID is not notified
Please contact the "saw SUUMO (Sumo)"
If it does not lead, If the real estate company TEL:0800-603-0631【通話料無料】携帯電話・PHSからもご利用いただけます
発信者番号は通知されません
「SUUMO(スーモ)を見た」と問い合わせください
つながらない方、不動産会社の方は
| Building coverage, floor area ratio 建ぺい率・容積率 | | 60% ・ 200% 60%・200% | Time residents 入居時期 | | Consultation 相談 | Land of the right form 土地の権利形態 | | Ownership 所有権 | Structure and method of construction 構造・工法 | | Wooden three-story 木造3階建 | Use district 用途地域 | | One dwelling, One middle and high 1種住居、1種中高 | Overview and notices その他概要・特記事項 | | Contact: Sato Naoto, Facilities: Public Water Supply, This sewage, City gas, Parking: Car Port 担当者:佐藤 直人、設備:公営水道、本下水、都市ガス、駐車場:カーポート | Company profile 会社概要 | | <Mediation> Minister of Land, Infrastructure and Transport (2) No. 006,956 (one company) National Housing Industry Association (Corporation) metropolitan area real estate Fair Trade Council member living cooperation Group Co., Ltd. Jukyo Kawagoe branch Yubinbango350-1124 Kawagoe City Prefecture, Shinjuku-cho 1-16-6 <仲介>国土交通大臣(2)第006956号(一社)全国住宅産業協会会員 (公社)首都圏不動産公正取引協議会加盟住協グループ(株)住協川越支店〒350-1124 埼玉県川越市新宿町1-16-6 |
Local appearance photo現地外観写真 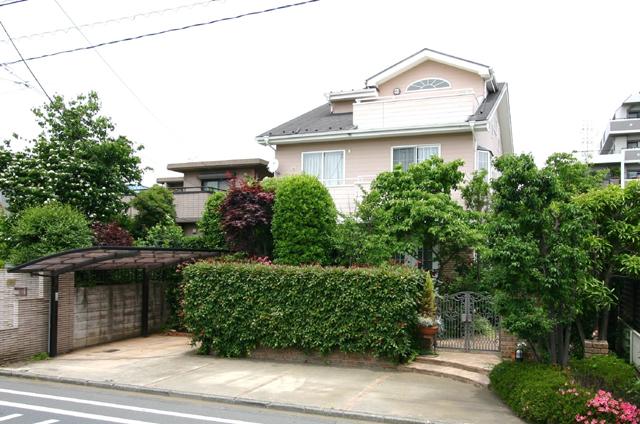 Local (June 2013) Shooting
現地(2013年6月)撮影
Livingリビング 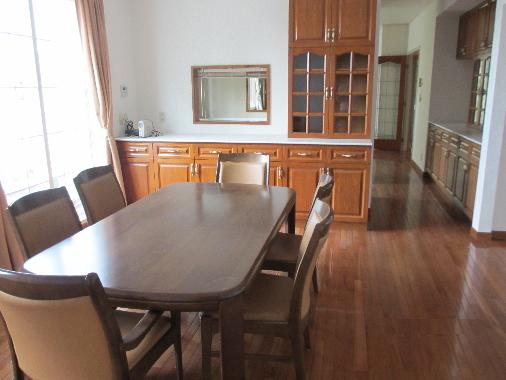 Indoor (June 2013) Shooting
室内(2013年6月)撮影
Kitchenキッチン 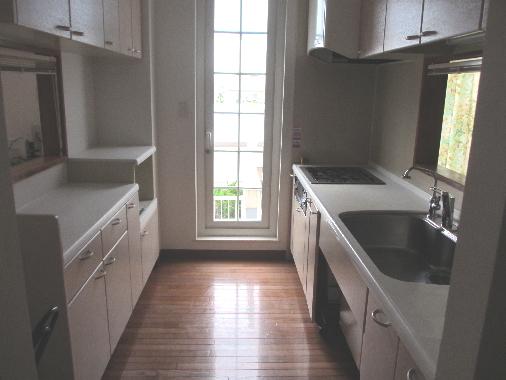 Indoor (June 2013) Shooting
室内(2013年6月)撮影
Floor plan間取り図 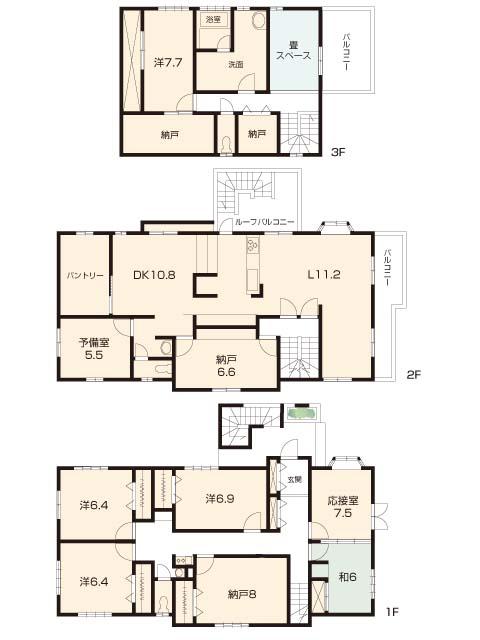 64,800,000 yen, 8LDK + 3S (storeroom), Land area 322.75 sq m , Building area 270.99 sq m
6480万円、8LDK+3S(納戸)、土地面積322.75m2、建物面積270.99m2
Entrance玄関 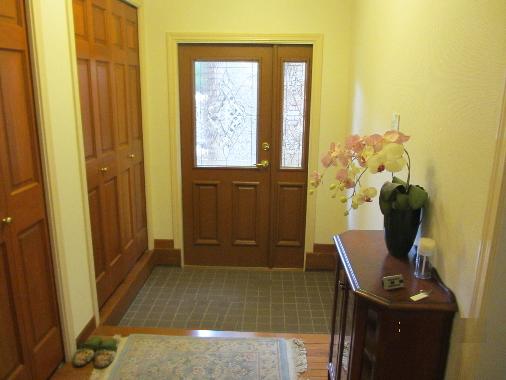 Local (June 2013) Shooting
現地(2013年6月)撮影
Receipt収納 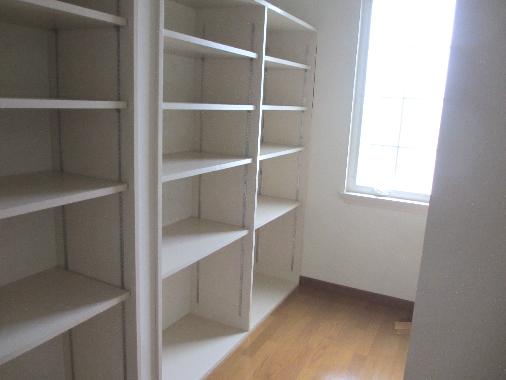 Pantry
食品庫
Location
|







