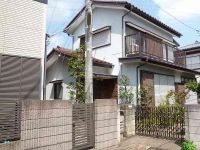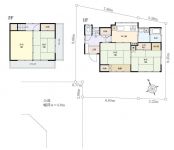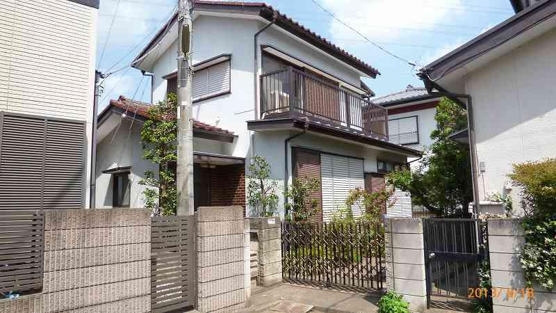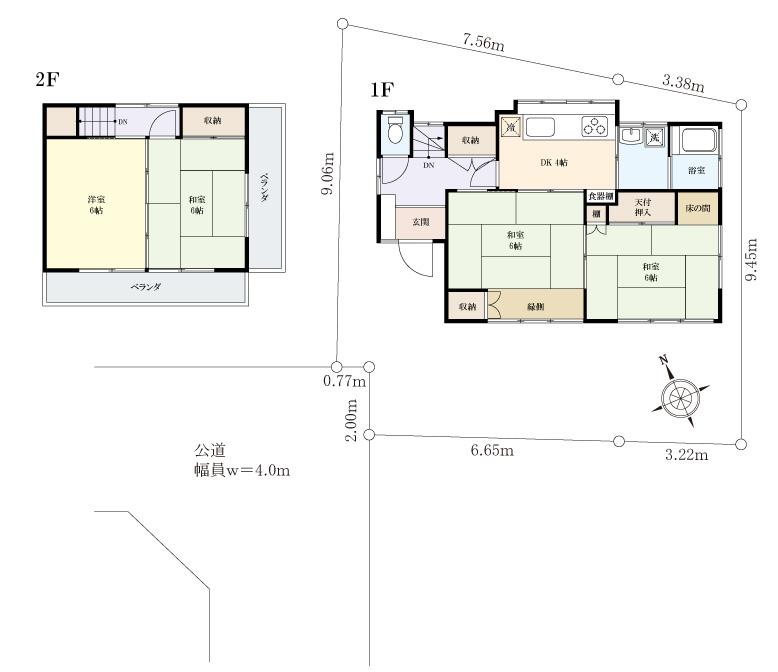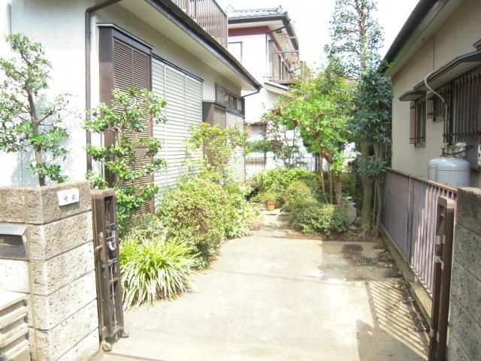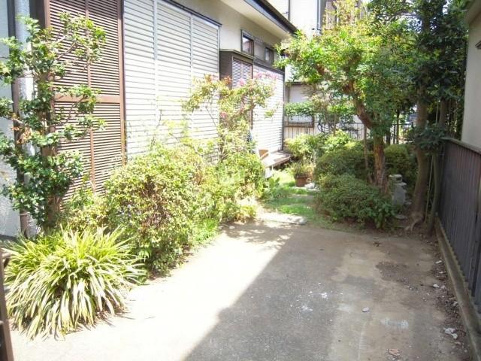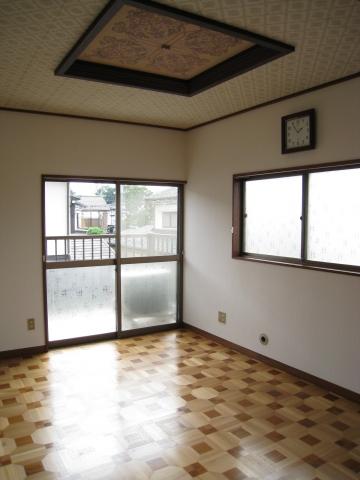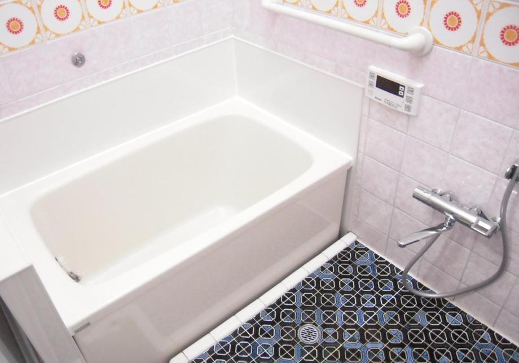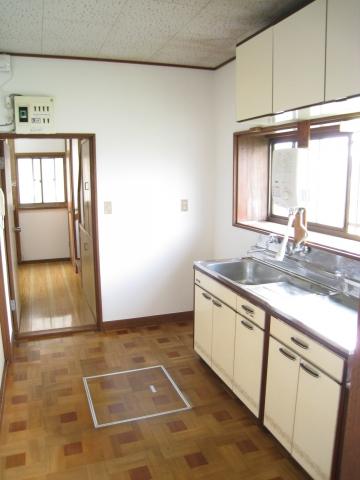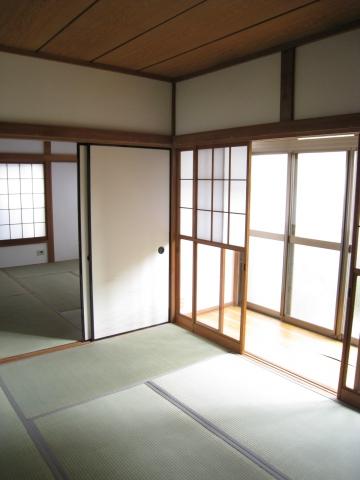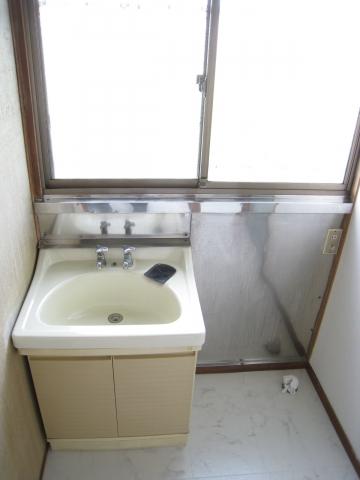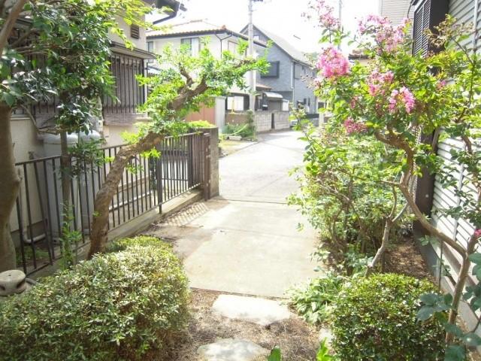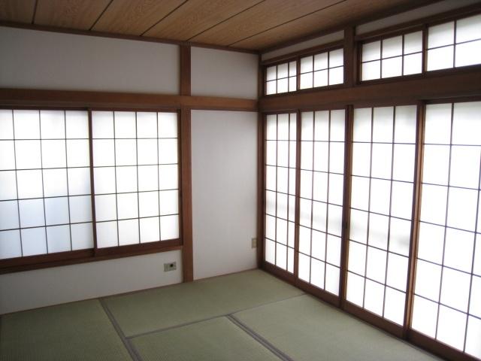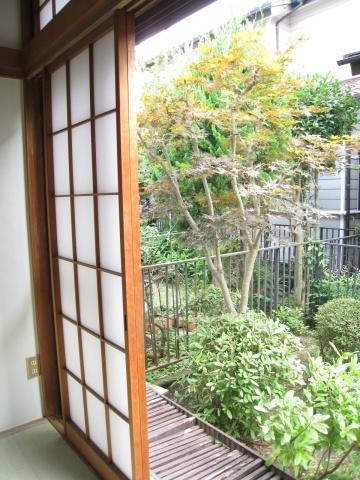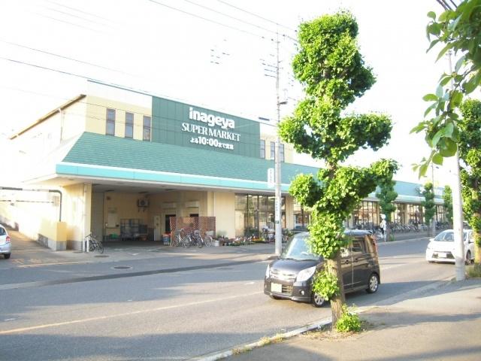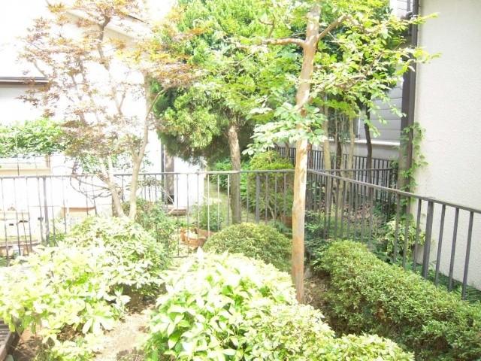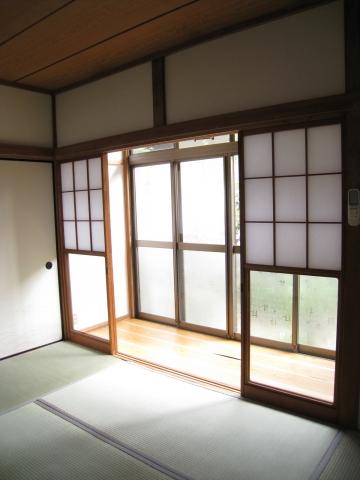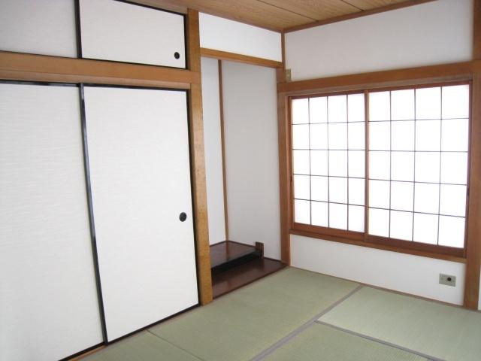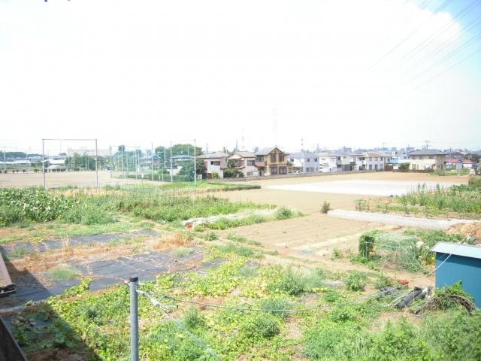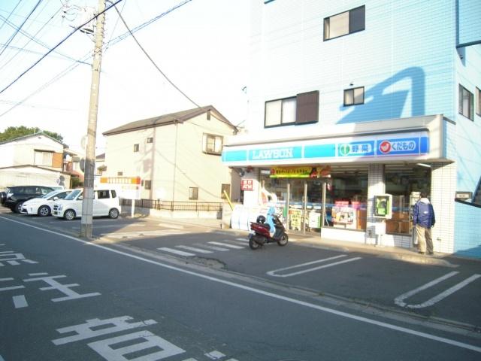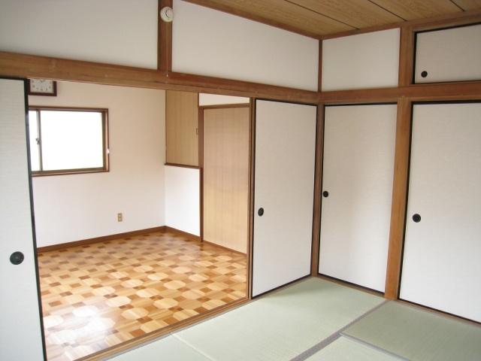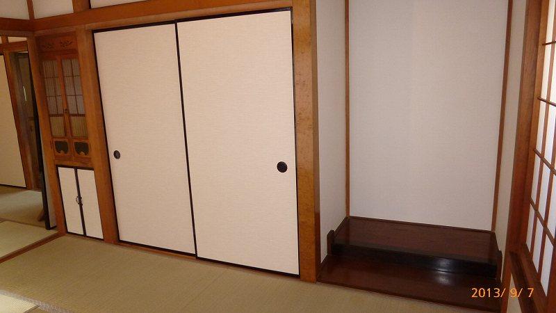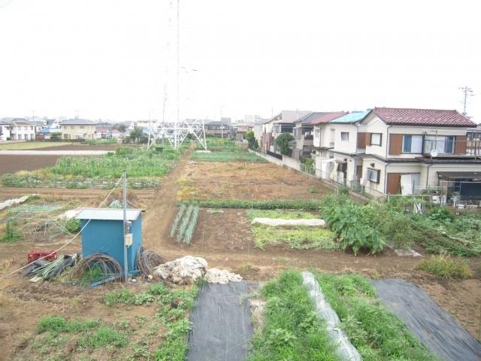|
|
Kawagoe City Prefecture
埼玉県川越市
|
|
Tobu Tojo Line "Shingashi" walk 19 minutes
東武東上線「新河岸」歩19分
|
|
Southeast facing 4DK / Compartment housing wealth / Garage ・ Garden Full of sense of openness with views of the countryside living environment 2013 November interior renovated 33 pyeong shaping land Per yang ・ View ・ Ventilation good Immediate Available
東南向き4DK/物入れ収納豊富/車庫・庭付き 田園風景を一望する開放感あふれる住環境平成25年11月内装リフォーム済み 33坪整形地 陽当たり・眺望・通風良好 即入居可
|
|
Fields and open space that extends to one side, Skyscape is a feeling of opening full. View from the room, such as autumn leaves of veranda garden is also attractive. The surroundings are living environment of calm in a quiet residential area. The building is 2006 exterior wall repairs already, Condition has been also performed maintenance is also good. While leaving the original attractive atmosphere joinery (tatami ・ Sliding door ・ Sliding door ・ 48 points overhaul to center the wallpaper) ・ Insect, Please check all means because we are makeover.
一面に広がる畑と広場、空の景色が開放感いっぱいです。縁側庭先の紅葉など室内から見える景色も魅力的です。周辺は静かな住宅地で落ち着いた住環境です。建物は平成18年外壁修繕済み、メンテナンスも行われてきておりコンディションも良好です。元々の魅力ある雰囲気を残しつつ建具(畳・障子・襖・壁紙)を中心に48点総点検・張替え、模様替えしていますので是非ともご確認ください。
|
Features pickup 特徴ピックアップ | | Parking two Allowed / Immediate Available / Interior renovation / Yang per good / Flat to the station / A quiet residential area / Shaping land / 2-story / 2 or more sides balcony / Zenshitsuminami direction / Warm water washing toilet seat / Nantei / Underfloor Storage / All room 6 tatami mats or more / City gas 駐車2台可 /即入居可 /内装リフォーム /陽当り良好 /駅まで平坦 /閑静な住宅地 /整形地 /2階建 /2面以上バルコニー /全室南向き /温水洗浄便座 /南庭 /床下収納 /全居室6畳以上 /都市ガス |
Price 価格 | | 9.8 million yen 980万円 |
Floor plan 間取り | | 4DK 4DK |
Units sold 販売戸数 | | 1 units 1戸 |
Land area 土地面積 | | 110.08 sq m (33.29 tsubo) (Registration) 110.08m2(33.29坪)(登記) |
Building area 建物面積 | | 71.59 sq m (21.65 tsubo) (measured) 71.59m2(21.65坪)(実測) |
Driveway burden-road 私道負担・道路 | | Nothing, West 4m width (contact the road width 2m), South 4m width (contact the road width 0.7m) 無、西4m幅(接道幅2m)、南4m幅(接道幅0.7m) |
Completion date 完成時期(築年月) | | March 1979 1979年3月 |
Address 住所 | | Kawagoe City Prefecture, Oaza Sunakubo 75 埼玉県川越市大字砂久保75 |
Traffic 交通 | | Tobu Tojo Line "Shingashi" walk 19 minutes 東武東上線「新河岸」歩19分
|
Related links 関連リンク | | [Related Sites of this company] 【この会社の関連サイト】 |
Person in charge 担当者より | | Person in charge of real-estate and building Kenjiro Sato Age: 30 Daigyokai Experience: 15 years also purchase sale Please leave. Mortgage will also meet real estate investment. 担当者宅建佐藤健治郎年齢:30代業界経験:15年購入も売却もお任せください。住宅ローンも不動産投資もお応えします。 |
Contact お問い合せ先 | | TEL: 0800-603-2360 [Toll free] mobile phone ・ Also available from PHS
Caller ID is not notified
Please contact the "saw SUUMO (Sumo)"
If it does not lead, If the real estate company TEL:0800-603-2360【通話料無料】携帯電話・PHSからもご利用いただけます
発信者番号は通知されません
「SUUMO(スーモ)を見た」と問い合わせください
つながらない方、不動産会社の方は
|
Building coverage, floor area ratio 建ぺい率・容積率 | | Fifty percent ・ 80% 50%・80% |
Time residents 入居時期 | | Consultation 相談 |
Land of the right form 土地の権利形態 | | Ownership 所有権 |
Structure and method of construction 構造・工法 | | Wooden 2-story 木造2階建 |
Construction 施工 | | (Ltd.) Yokota construction (株)横田建設 |
Renovation リフォーム | | August interior renovation completed (wall 2013 ・ floor ・ all rooms ・ Sliding door ・ Sliding door ・ Screen door), January 2006 exterior renovation completed (outer wall) 2013年8月内装リフォーム済(壁・床・全室・障子・襖・網戸)、2006年1月外装リフォーム済(外壁) |
Use district 用途地域 | | One low-rise 1種低層 |
Overview and notices その他概要・特記事項 | | Contact: Kenjiro Sato, Facilities: Public Water Supply, This sewage, City gas, Parking: car space 担当者:佐藤健治郎、設備:公営水道、本下水、都市ガス、駐車場:カースペース |
Company profile 会社概要 | | <Seller> Governor of Tokyo (5) No. 072105 (Ltd.) com housing real estate distribution part Yubinbango151-0061 Shibuya-ku, Tokyo Hatsudai 1-37-11 <売主>東京都知事(5)第072105号(株)コムハウジング不動産流通部〒151-0061 東京都渋谷区初台1-37-11 |
