1994July
21,800,000 yen, 4LDK, 110.96 sq m
Used Homes » Kanto » Saitama Prefecture » Kawagoe
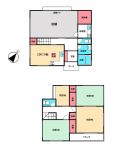 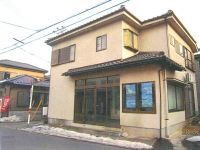
| | Kawagoe City Prefecture 埼玉県川越市 |
| Tobu Tojo Line "Shingashi" walk 12 minutes 東武東上線「新河岸」歩12分 |
| second hand Kawagoe Sunashinden ☆ Floor plan with a space ☆ 中古 川越市砂新田☆ゆとりのある間取り☆ |
| ■ Yang per favorable properties ^^ ■ A quiet residential area ■ There is Japanese-style room of attention ☆ ■ 2-storey per Restrooms two places ^^ ■ There is useful underfloor storage ■陽当り良好物件^^■閑静な住宅地■こだわりの和室あり☆■2階建てにつきトイレ2ヶ所あり^^■便利な床下収納あり |
Features pickup 特徴ピックアップ | | Yang per good / A quiet residential area / Japanese-style room / Toilet 2 places / 2-story / Underfloor Storage 陽当り良好 /閑静な住宅地 /和室 /トイレ2ヶ所 /2階建 /床下収納 | Price 価格 | | 21,800,000 yen 2180万円 | Floor plan 間取り | | 4LDK 4LDK | Units sold 販売戸数 | | 1 units 1戸 | Land area 土地面積 | | 111.55 sq m 111.55m2 | Building area 建物面積 | | 110.96 sq m 110.96m2 | Driveway burden-road 私道負担・道路 | | Nothing 無 | Completion date 完成時期(築年月) | | July 1994 1994年7月 | Address 住所 | | Kawagoe City Prefecture, Oaza Sunashinden 埼玉県川越市大字砂新田 | Traffic 交通 | | Tobu Tojo Line "Shingashi" walk 12 minutes
Tobu Tojo Line "Kamifukuoka" walk 39 minutes
Tobu Tojo Line "Kawagoe" walk 40 minutes 東武東上線「新河岸」歩12分
東武東上線「上福岡」歩39分
東武東上線「川越」歩40分
| Related links 関連リンク | | [Related Sites of this company] 【この会社の関連サイト】 | Person in charge 担当者より | | Person in charge of real-estate and building Shintaro Kuroki Age: 40 Daigyokai experience: Listing ignoring the 12-year process ・ Introduction of housing does not do. Always the best properties in each guest ・ There is a house! I will dream come true help to the motto. Thing about your purchase or you sell real estate is what ... please consult. 担当者宅建黒木 慎太郎年齢:40代業界経験:12年プロセスを無視した物件・住宅のご紹介は致しません。お客様一人一人に必ず最良の物件・家がある!をモットーに夢叶うお手伝いを致します。ご購入やご売却等不動産に関することは何なりとご相談下さい。 | Contact お問い合せ先 | | TEL: 0800-808-9180 [Toll free] mobile phone ・ Also available from PHS
Caller ID is not notified
Please contact the "saw SUUMO (Sumo)"
If it does not lead, If the real estate company TEL:0800-808-9180【通話料無料】携帯電話・PHSからもご利用いただけます
発信者番号は通知されません
「SUUMO(スーモ)を見た」と問い合わせください
つながらない方、不動産会社の方は
| Building coverage, floor area ratio 建ぺい率・容積率 | | 60% ・ Hundred percent 60%・100% | Time residents 入居時期 | | Consultation 相談 | Land of the right form 土地の権利形態 | | Ownership 所有権 | Structure and method of construction 構造・工法 | | Wooden 2-story 木造2階建 | Use district 用途地域 | | One low-rise 1種低層 | Overview and notices その他概要・特記事項 | | Contact: Shintaro Kuroki, Facilities: Public Water Supply, This sewage, Individual LPG, Parking: car space 担当者:黒木 慎太郎、設備:公営水道、本下水、個別LPG、駐車場:カースペース | Company profile 会社概要 | | <Mediation> Saitama Governor (4) No. 017756 (Ltd.) Taisei housing Kawagoe shop Yubinbango350-0043 Kawagoe City Prefecture Shintomicho 2-24-5 <仲介>埼玉県知事(4)第017756号(株)大成住宅川越店〒350-0043 埼玉県川越市新富町2-24-5 |
Floor plan間取り図 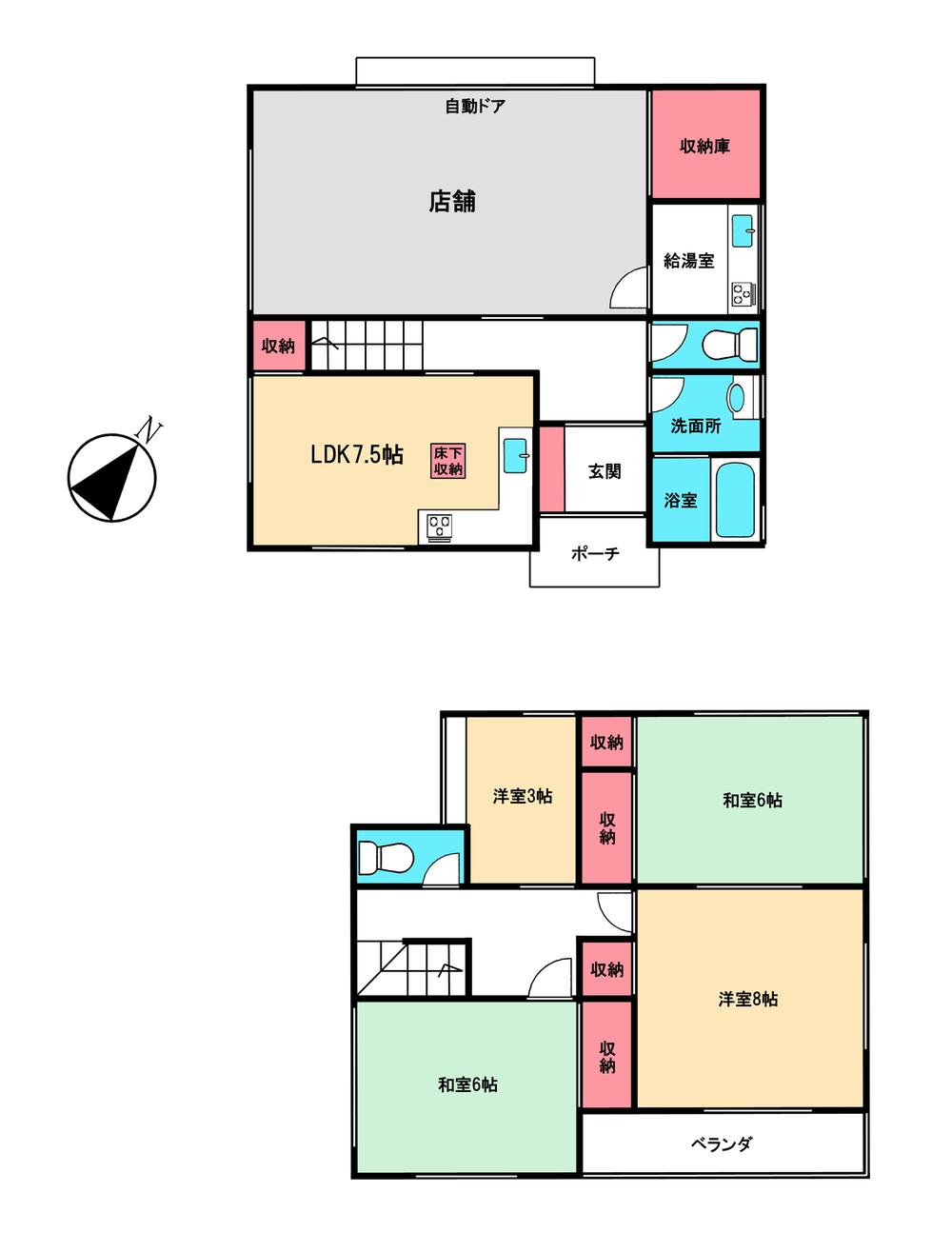 21,800,000 yen, 4LDK, Land area 111.55 sq m , Building area 110.96 sq m
2180万円、4LDK、土地面積111.55m2、建物面積110.96m2
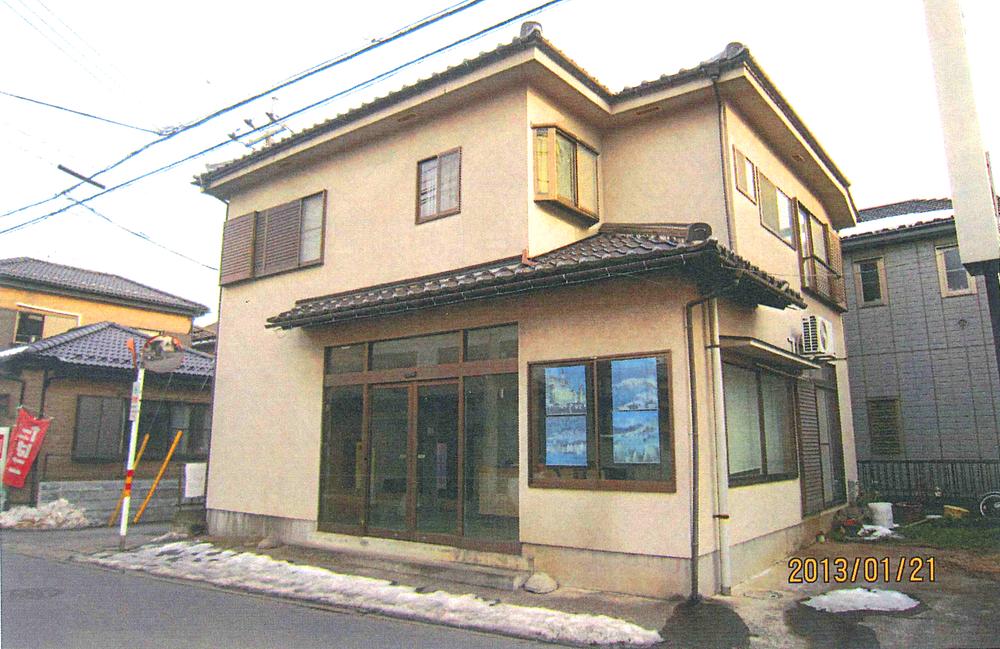 Local appearance photo
現地外観写真
Primary school小学校 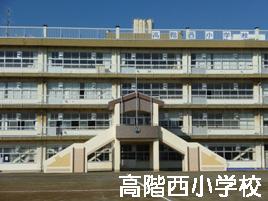 800m up to higher-order Nishi Elementary School
高階西小学校まで800m
Junior high school中学校 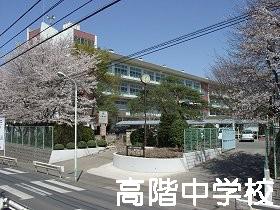 300m to the high junior high school
高階中学校まで300m
Location
|





