Used Homes » Kanto » Saitama Prefecture » Kawagoe
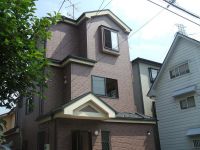 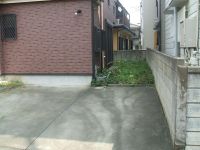
| | Kawagoe City Prefecture 埼玉県川越市 |
| Seibu Shinjuku Line "Minamiotsuka" walk 20 minutes 西武新宿線「南大塚」歩20分 |
| I went down price! It is very beautiful to your! Bright house second floor 9 Pledge of the Zenshitsuminami direction to Tsukamatsukireru floor plans in two rooms お値段下がりました!とても綺麗にお使いです!全室南向きの明るい住まい2階の9帖は2部屋に仕切れる間取り |
| kitchen ・ Bathroom is also clean car space two possible! Contact the property if I. A. Corporation home sales of conveniently located ----------------------------- around Kawagoe Super nearly walk about 6 minutes ・ Please also consult that you do not know with respect to real estate purchase キッチン・浴室も綺麗ですカースペース2台可能!スーパーも近く徒歩約6分の便利な立地―――――――――――――――――――――――――――――川越周辺の物件ならアイエー住宅販売にお任せ下さいフリ―コール0800-602-6558住宅ローン・不動産購入に関して分からない事も相談してください |
Features pickup 特徴ピックアップ | | Parking two Allowed / 2 along the line more accessible / Facing south / Yang per good / Face-to-face kitchen / South balcony / Ventilation good / Three-story or more 駐車2台可 /2沿線以上利用可 /南向き /陽当り良好 /対面式キッチン /南面バルコニー /通風良好 /3階建以上 | Price 価格 | | 19,800,000 yen 1980万円 | Floor plan 間取り | | 5LDK 5LDK | Units sold 販売戸数 | | 1 units 1戸 | Total units 総戸数 | | 1 units 1戸 | Land area 土地面積 | | 129.27 sq m (registration) 129.27m2(登記) | Building area 建物面積 | | 112.49 sq m (registration) 112.49m2(登記) | Driveway burden-road 私道負担・道路 | | Nothing, West 4.1m width (contact the road width 8.5m) 無、西4.1m幅(接道幅8.5m) | Completion date 完成時期(築年月) | | October 2002 2002年10月 | Address 住所 | | Kawagoe City Prefecture Musashi field 埼玉県川越市むさし野 | Traffic 交通 | | Seibu Shinjuku Line "Minamiotsuka" walk 20 minutes
Tobu Tojo Line "Kawagoe" walk 31 minutes
Tobu Tojo Line "Shingashi" walk 46 minutes 西武新宿線「南大塚」歩20分
東武東上線「川越」歩31分
東武東上線「新河岸」歩46分
| Related links 関連リンク | | [Related Sites of this company] 【この会社の関連サイト】 | Person in charge 担当者より | | Person in charge of real-estate and building FP Yamada Hiroshi Age: 30 Daigyokai experience: to 4 years your property to help you locate hard and we would like to receive think therefore please. 担当者宅建FP山田 博一年齢:30代業界経験:4年お客様の物件探しのお手伝いを一生懸命させて頂きたいと思っておりますのでよろしくお願い致します。 | Contact お問い合せ先 | | TEL: 0800-602-6558 [Toll free] mobile phone ・ Also available from PHS
Caller ID is not notified
Please contact the "saw SUUMO (Sumo)"
If it does not lead, If the real estate company TEL:0800-602-6558【通話料無料】携帯電話・PHSからもご利用いただけます
発信者番号は通知されません
「SUUMO(スーモ)を見た」と問い合わせください
つながらない方、不動産会社の方は
| Building coverage, floor area ratio 建ぺい率・容積率 | | 60% ・ 200% 60%・200% | Time residents 入居時期 | | Consultation 相談 | Land of the right form 土地の権利形態 | | Ownership 所有権 | Structure and method of construction 構造・工法 | | Wooden three-story 木造3階建 | Use district 用途地域 | | One middle and high 1種中高 | Overview and notices その他概要・特記事項 | | Contact: Yamada Hirokazu, Facilities: Public Water Supply, This sewage, City gas, Parking: car space 担当者:山田 博一、設備:公営水道、本下水、都市ガス、駐車場:カースペース | Company profile 会社概要 | | <Mediation> Saitama Governor (1) No. 022309 (Ltd.) I. A. Corporation home sales Kawagoe head office Yubinbango350-0024 Kawagoe City Prefecture Namikishin cho 8-11 <仲介>埼玉県知事(1)第022309号(株)アイエー住宅販売川越本店〒350-0024 埼玉県川越市並木新町8-11 |
Local appearance photo現地外観写真 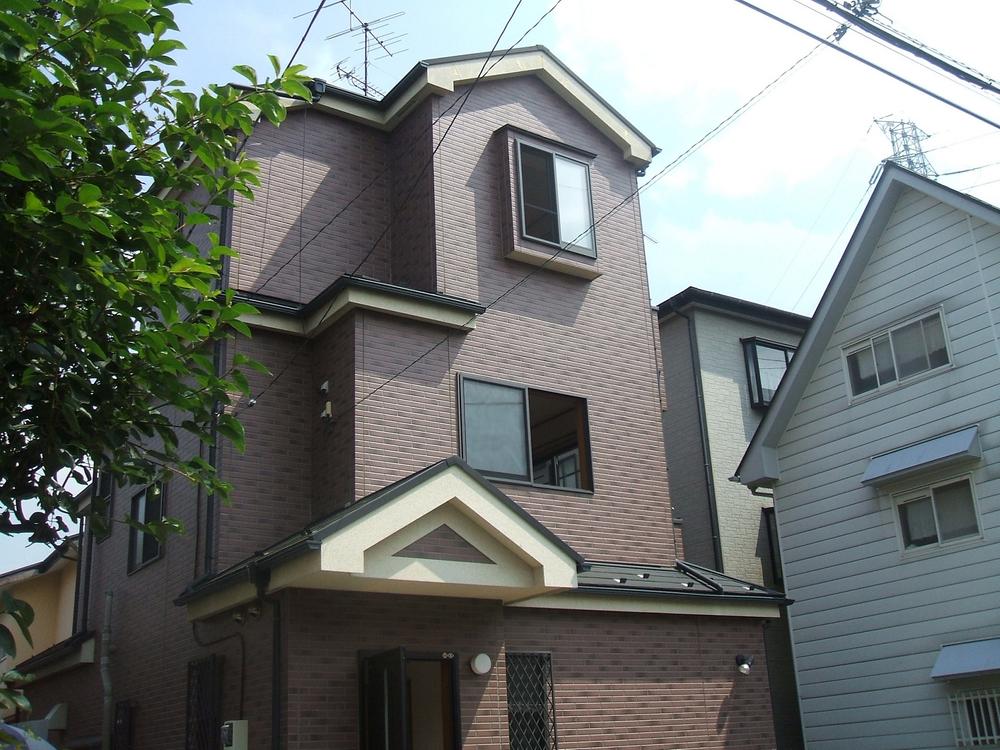 ◆ Zenshitsuminami facing site (September 2013) Shooting
◆全室南向き現地(2013年9月)撮影
Parking lot駐車場 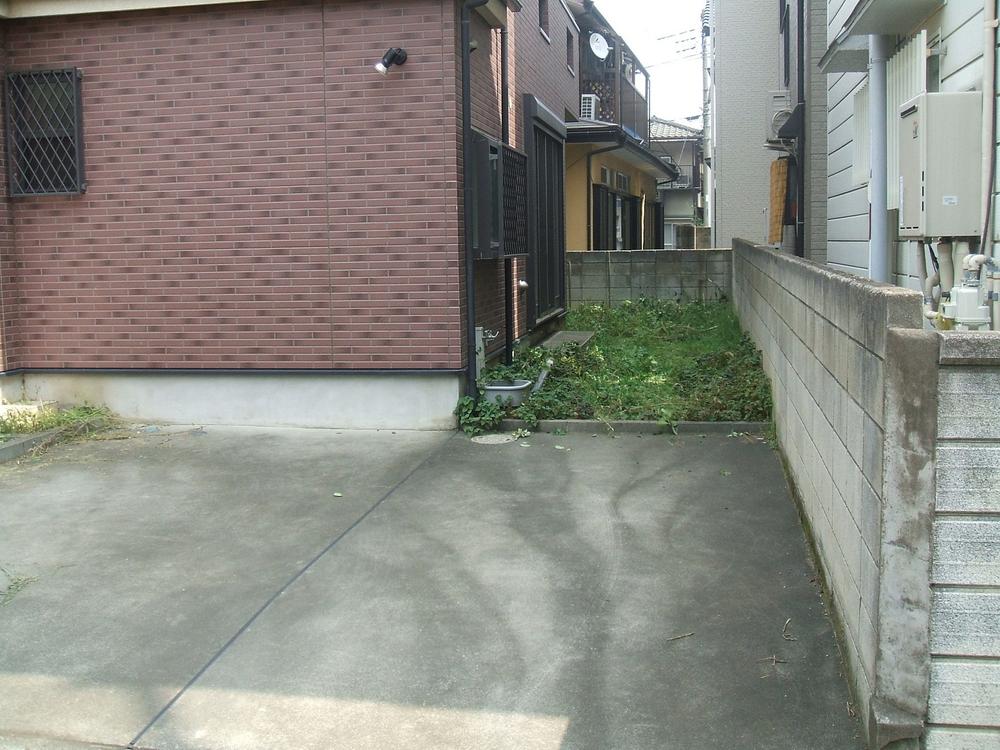 ◆ Car space two possible Local (September 2013) Shooting
◆カースペース2台可能
現地(2013年9月)撮影
Local appearance photo現地外観写真 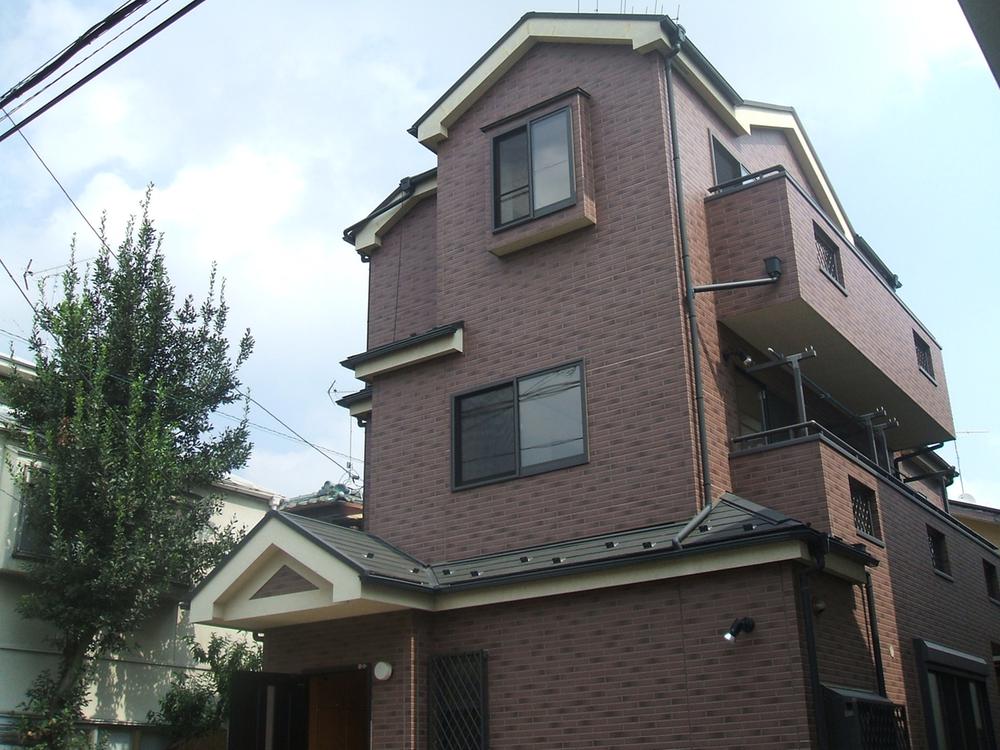 Local (September 2013) Shooting
現地(2013年9月)撮影
Kitchenキッチン 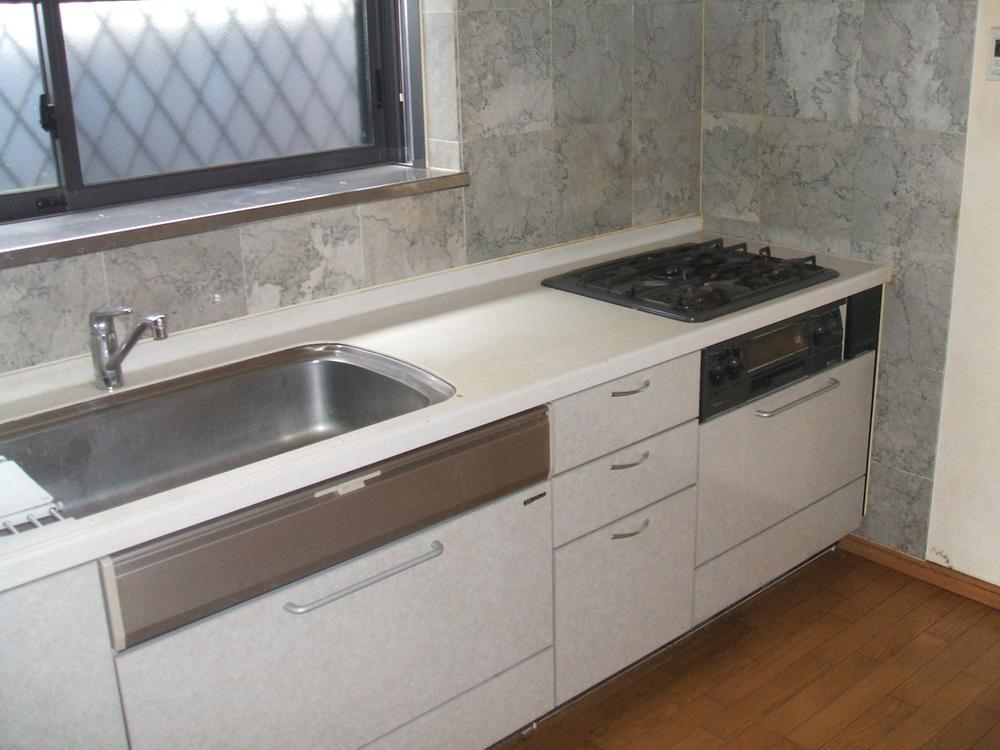 ◆ It is very beautiful to your Indoor (September 2013) Shooting
◆とても綺麗にお使いです
室内(2013年9月)撮影
Bathroom浴室 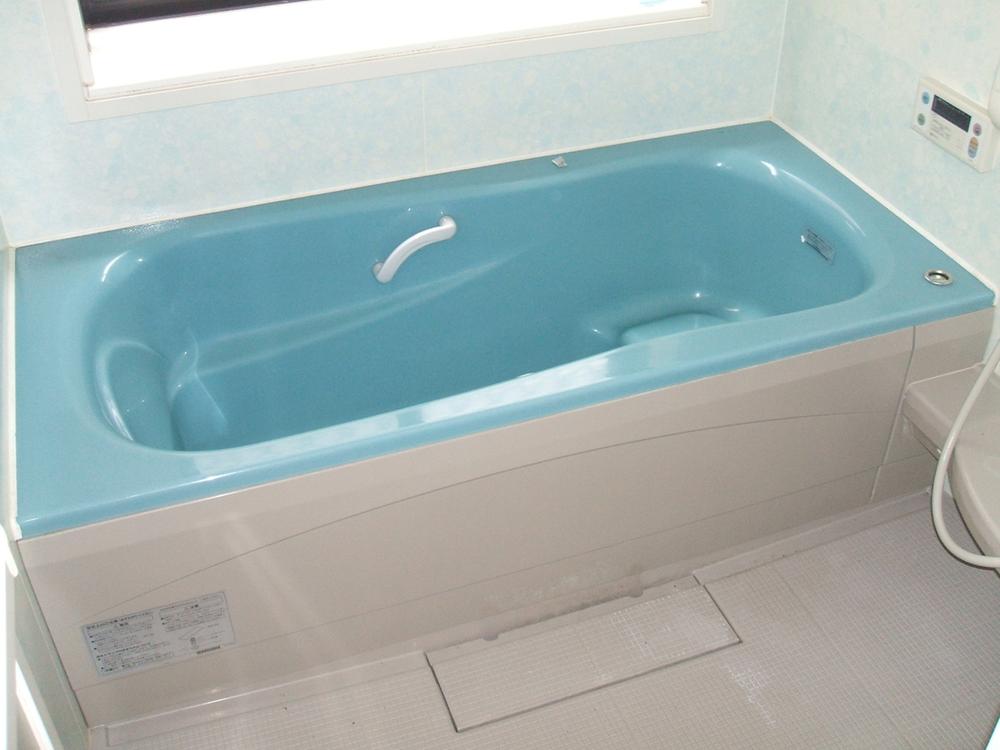 ◆ Tub was a light blue tones Indoor (September 2013) Shooting
◆水色を基調とした浴槽
室内(2013年9月)撮影
Non-living roomリビング以外の居室 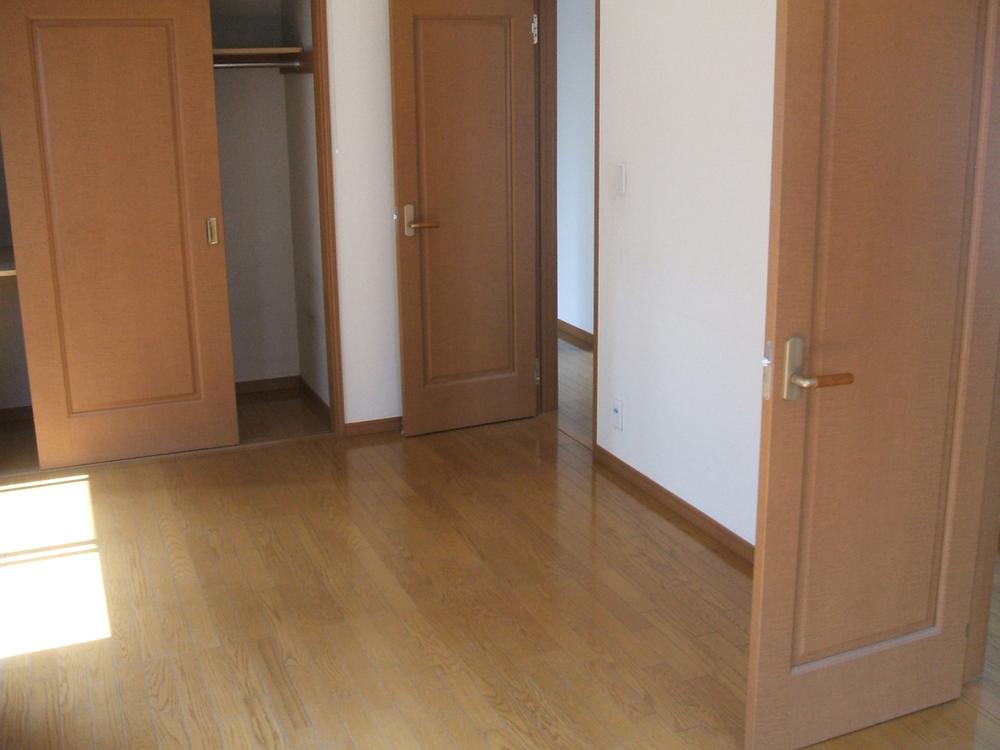 ◆ Floor plan in the future to be in two rooms
◆将来的に2部屋に出来る間取り
Balconyバルコニー 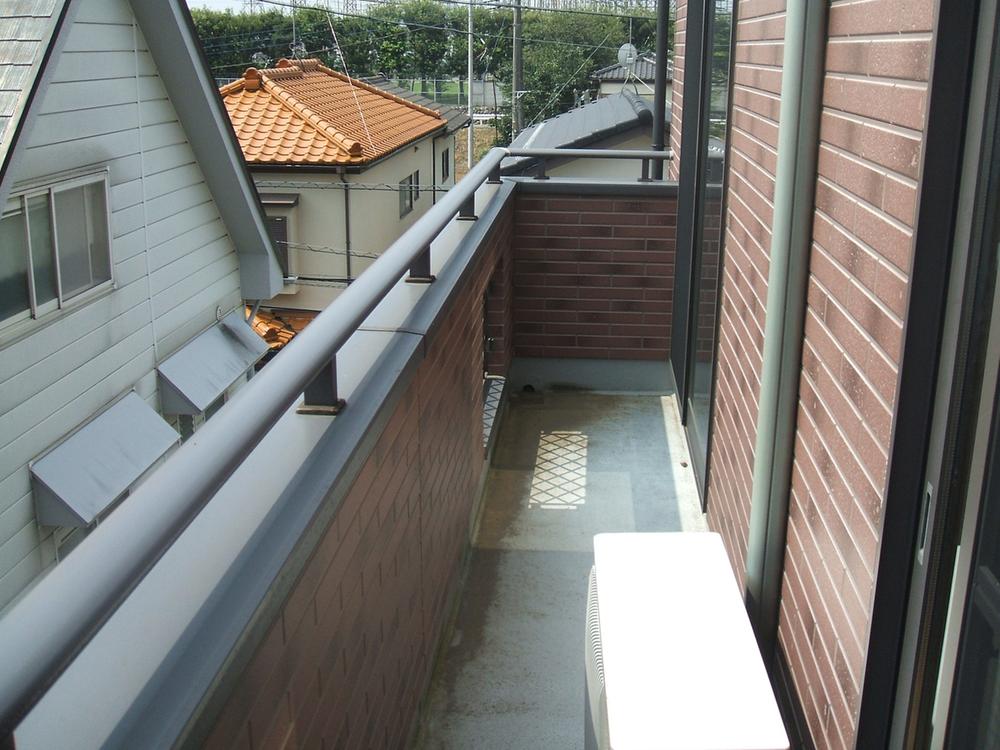 ◆ Your laundry is also comfortable on the south-facing balcony
◆南向きバルコニーでお洗濯も快適
Other introspectionその他内観 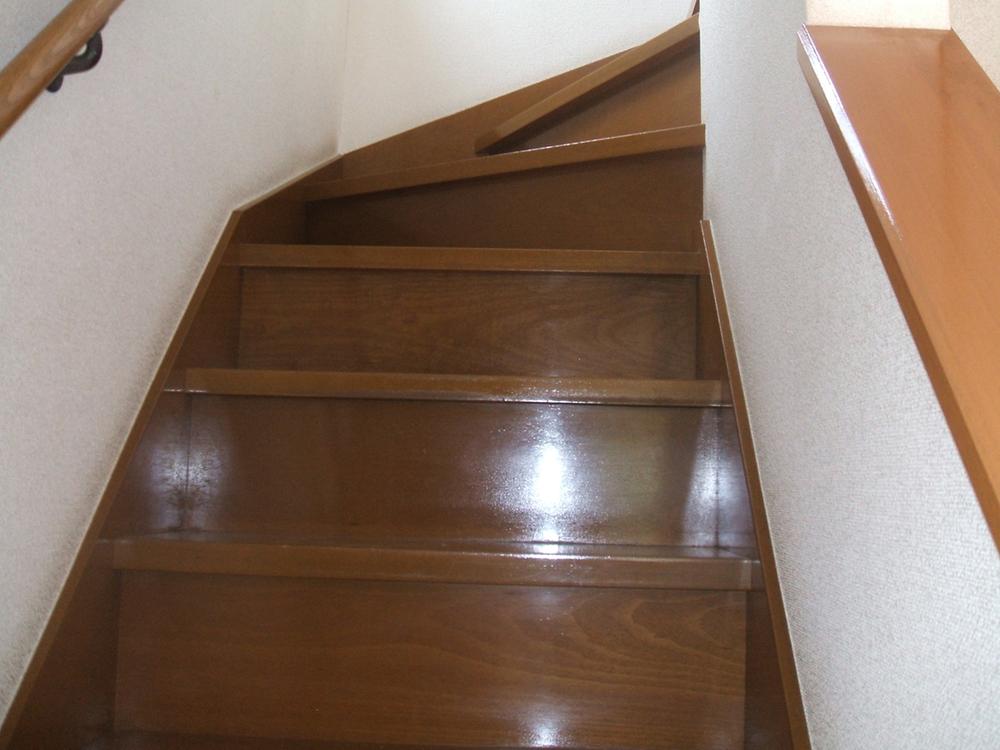 Indoor (September 2013) Shooting
室内(2013年9月)撮影
Local appearance photo現地外観写真 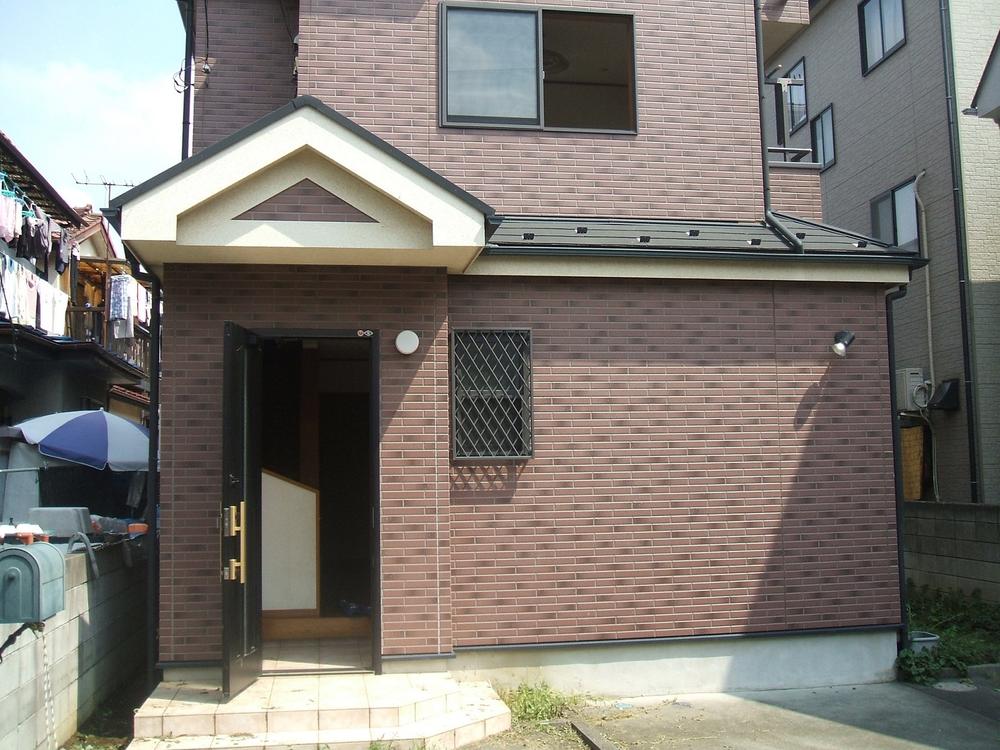 Local (September 2013) Shooting
現地(2013年9月)撮影
Livingリビング 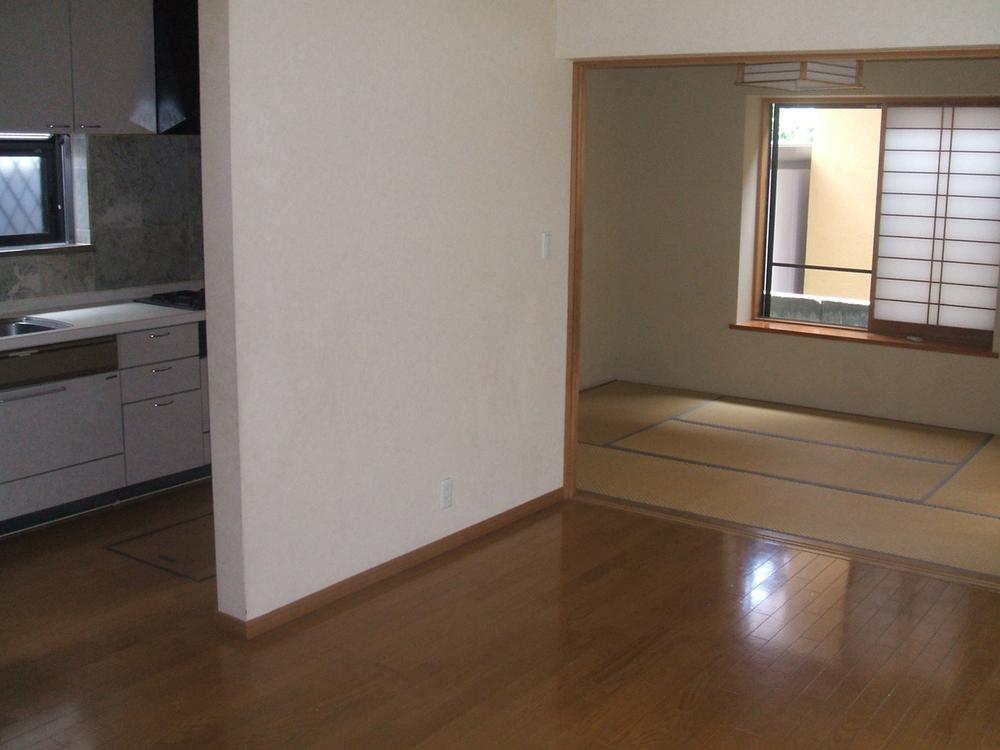 ◆ A feeling of opening LDK
◆開放感のあるLDK
Home centerホームセンター 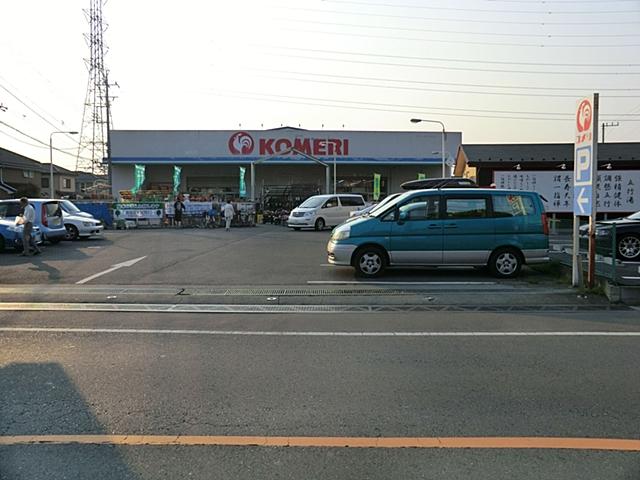 Komeri Co., Ltd. hard & Green 753m to Kawagoe Shinjuku
コメリハード&グリーン川越新宿店まで753m
Junior high school中学校 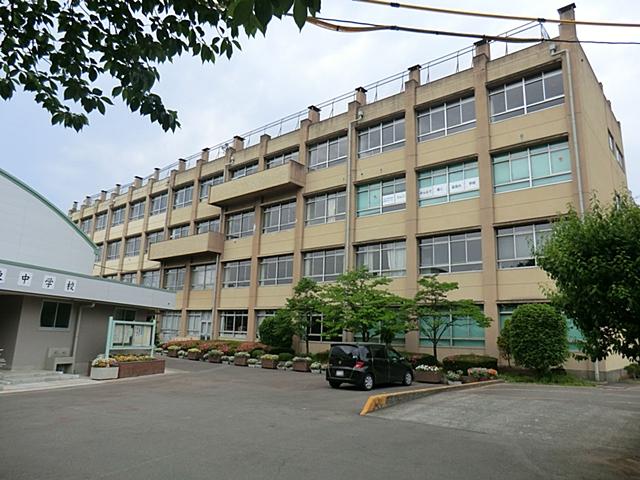 2121m to Kawagoe Municipal Daito junior high school
川越市立大東中学校まで2121m
Primary school小学校 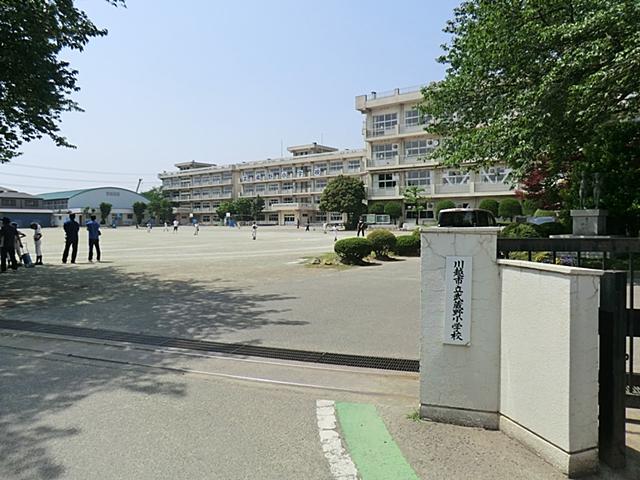 480m to Kawagoe Municipal Musashino Elementary School
川越市立武蔵野小学校まで480m
Floor plan間取り図 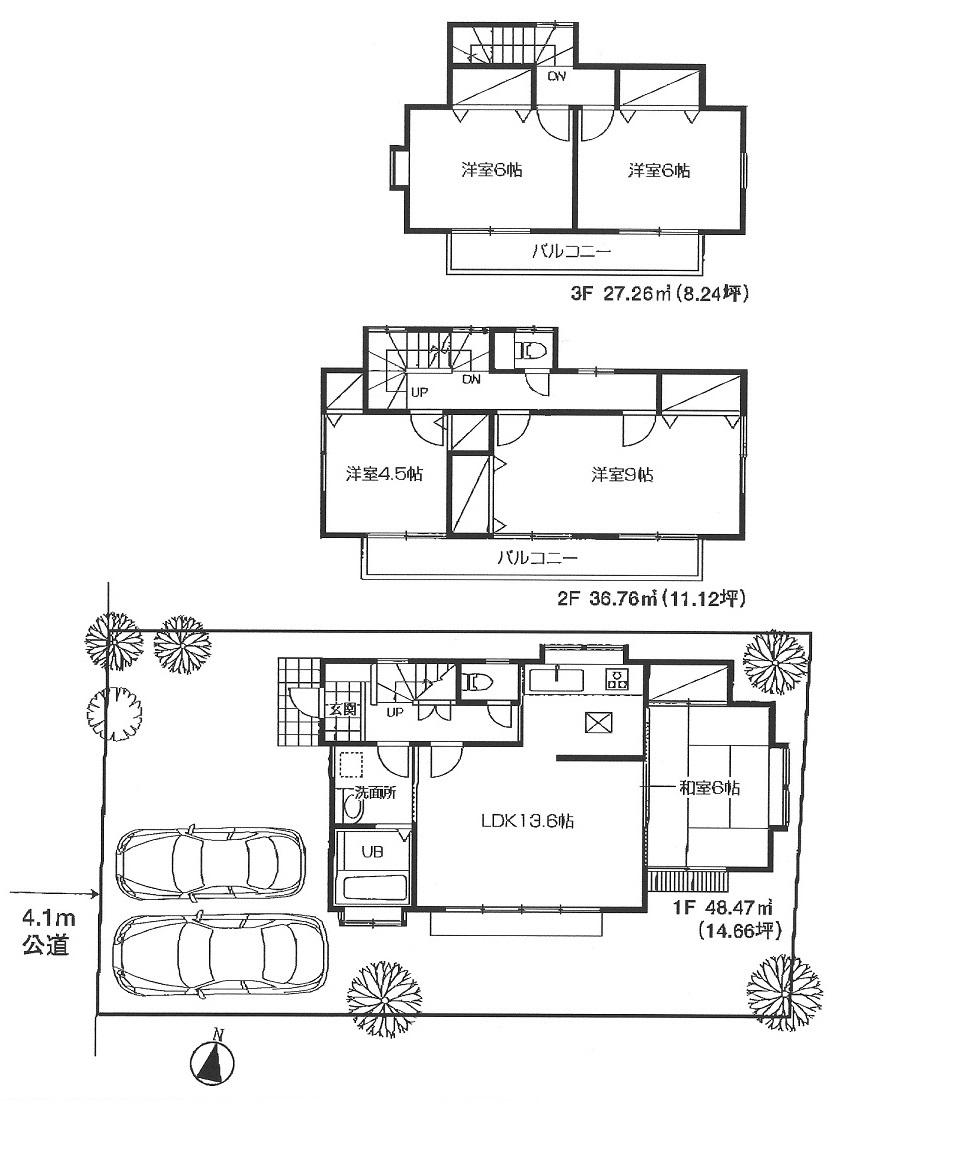 19,800,000 yen, 5LDK, Land area 129.27 sq m , Building area 112.49 sq m
1980万円、5LDK、土地面積129.27m2、建物面積112.49m2
Wash basin, toilet洗面台・洗面所 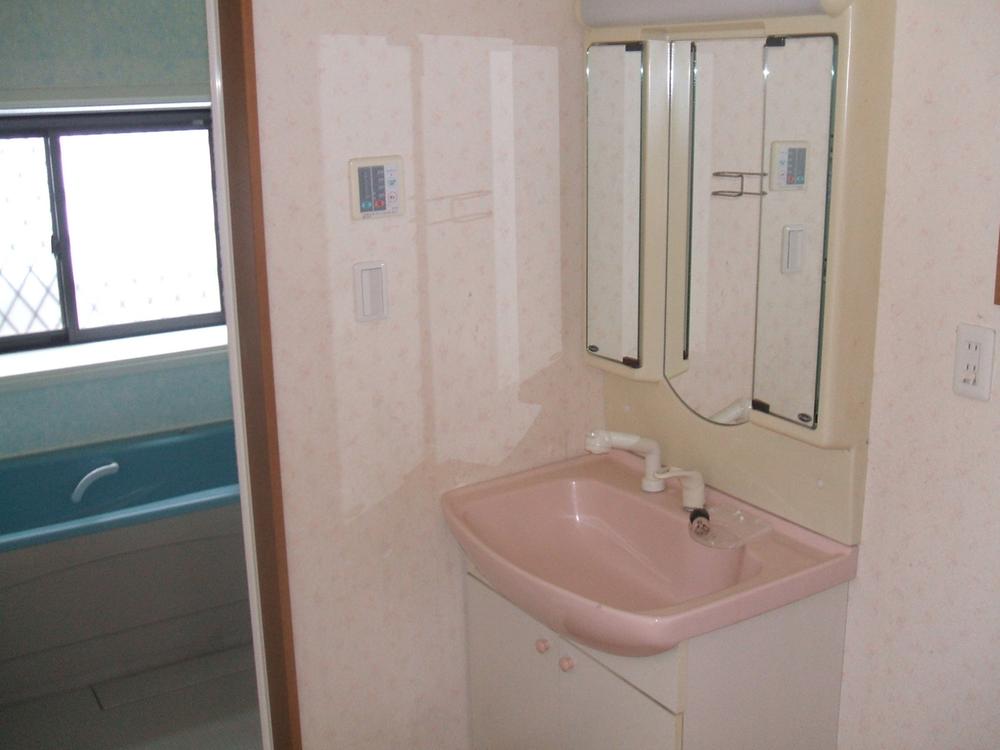 ◆ Pink is very cute
◆ピンクがとても可愛いです
Non-living roomリビング以外の居室 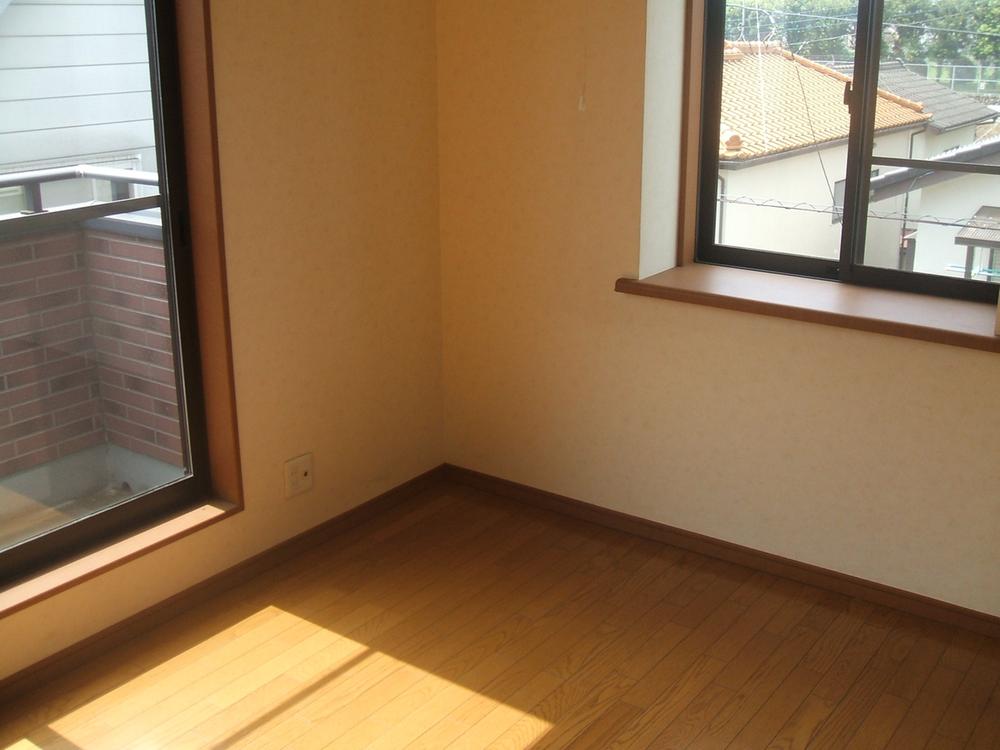 ◆ The third floor of the west 6 quires, Yang per good
◆3階の西側6帖、陽当り良いです
Location
| 
















