Used Homes » Kanto » Saitama Prefecture » Kawagoe
 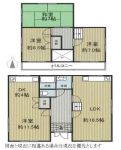
| | Kawagoe City Prefecture 埼玉県川越市 |
| JR Kawagoe Line "Minami Furuya" walk 36 minutes JR川越線「南古谷」歩36分 |
| Land what about 286 square meters! ! It will be available as a two-family house! ! About 700m super within, convenience store, hospital, post office, Convenient because nursery school are aligned! ! 土地なんと約286坪!!2世帯住宅としてご利用出来ます!!約700m圏内にスーパー、コンビニ、病院、郵便局、保育園が揃うので便利!! |
| ◆ It is also easy access to the station direction because it is a 3-minute walk to the nearest bus stop! ◆ It is a distance of about 10 minutes for the bicycle to the south Furuya Station! ◆ Bright sunshine will plug in each room because the 4 floor plan of the room on the south side ◆ About 700m super within, convenience store, hospital, post office, Nursery are aligned ^^ ◆ Everyday shopping, Ecos Tairaya Corporation is convenient! Of course you go on foot ^^ ◆ 730m until Thanksgiving! Convenience store is close and is something useful ^^ ◆ Furuya 650m until the second nursery school, Furuya to elementary school 960m, 1500m to the East Junior High School ◆最寄りバス停まで徒歩3分なので駅方面へのアクセスも楽です!◆南古谷駅まで自転車なら約10分の距離です!◆南側に4部屋の間取りなので各お部屋に明るい陽射しが差し込みます◆約700m圏内にスーパー、コンビニ、病院、郵便局、保育園が揃います^^◆毎日のお買い物は、エコスたいらやが便利です!もちろん徒歩で行けます^^◆サンクスまで730m!コンビニが近いと何かと便利です^^◆古谷第2保育園まで650m、古谷小学校まで960m、東中学校まで1500m |
Features pickup 特徴ピックアップ | | Parking two Allowed / Land more than 100 square meters / Interior renovation / Facing south / System kitchen / Yang per good / A quiet residential area / LDK15 tatami mats or more / Around traffic fewer / Japanese-style room / Garden more than 10 square meters / garden / Home garden / Wide balcony / 2-story / South balcony / Warm water washing toilet seat / Nantei / Atrium / High-function toilet / Leafy residential area / Ventilation good / IH cooking heater / All room 6 tatami mats or more / A large gap between the neighboring house / 2 family house 駐車2台可 /土地100坪以上 /内装リフォーム /南向き /システムキッチン /陽当り良好 /閑静な住宅地 /LDK15畳以上 /周辺交通量少なめ /和室 /庭10坪以上 /庭 /家庭菜園 /ワイドバルコニー /2階建 /南面バルコニー /温水洗浄便座 /南庭 /吹抜け /高機能トイレ /緑豊かな住宅地 /通風良好 /IHクッキングヒーター /全居室6畳以上 /隣家との間隔が大きい /2世帯住宅 | Price 価格 | | 34,800,000 yen 3480万円 | Floor plan 間取り | | 4LDK 4LDK | Units sold 販売戸数 | | 1 units 1戸 | Land area 土地面積 | | 945.45 sq m (285.99 tsubo) 945.45m2(285.99坪) | Building area 建物面積 | | 110.61 sq m (33.45 square meters) 110.61m2(33.45坪) | Driveway burden-road 私道負担・道路 | | Nothing, Southwest 1.8m width 無、南西1.8m幅 | Completion date 完成時期(築年月) | | September 1986 1986年9月 | Address 住所 | | Kawagoe City Prefecture, Oaza Furuyahongo 埼玉県川越市大字古谷本郷 | Traffic 交通 | | JR Kawagoe Line "Minami Furuya" walk 36 minutes
JR Kawagoe Line "Kawagoe" car 6.6km
JR Kawagoe Line "Sashiogi" car 3.9km JR川越線「南古谷」歩36分
JR川越線「川越」車6.6km
JR川越線「指扇」車3.9km
| Related links 関連リンク | | [Related Sites of this company] 【この会社の関連サイト】 | Person in charge 担当者より | | Rep Watanabe Takashi也 Age: 20 Daigyokai experience: 2 years property purchase, Quite different from the rent. There is a possibility that the "loss" of millions of yen in whether or not establish a firm funding plan. Instead of the "loss", As it can be raised "peace of mind can" fund plan, Available upon consultation. 担当者渡辺 充也年齢:20代業界経験:2年物件購入は、賃貸とは全く違います。しっかりとした資金プランを立てるか否かで数百万円単位の『損』をする可能性があります。『損』をするのではなく、『安心できる』資金プランを立てられる様、ご相談承ります。 | Contact お問い合せ先 | | TEL: 0800-603-3527 [Toll free] mobile phone ・ Also available from PHS
Caller ID is not notified
Please contact the "saw SUUMO (Sumo)"
If it does not lead, If the real estate company TEL:0800-603-3527【通話料無料】携帯電話・PHSからもご利用いただけます
発信者番号は通知されません
「SUUMO(スーモ)を見た」と問い合わせください
つながらない方、不動産会社の方は
| Building coverage, floor area ratio 建ぺい率・容積率 | | 60% ・ 200% 60%・200% | Time residents 入居時期 | | Consultation 相談 | Land of the right form 土地の権利形態 | | Ownership 所有権 | Structure and method of construction 構造・工法 | | Wooden 2-story 木造2階建 | Renovation リフォーム | | June 2006 interior renovation completed (kitchen ・ bathroom ・ toilet ・ wall ・ floor) 2006年6月内装リフォーム済(キッチン・浴室・トイレ・壁・床) | Overview and notices その他概要・特記事項 | | Contact: Watanabe Takashi也, Parking: Garage 担当者:渡辺 充也、駐車場:車庫 | Company profile 会社概要 | | <Mediation> Saitama Governor (2) the first 020,300 No. Century 21 House well (Ltd.) Yubinbango330-0852 Saitama Omiya-ku, Taisei-cho, 3-414 <仲介>埼玉県知事(2)第020300号センチュリー21ハウスウェル(株)〒330-0852 埼玉県さいたま市大宮区大成町3-414 |
Local appearance photo現地外観写真 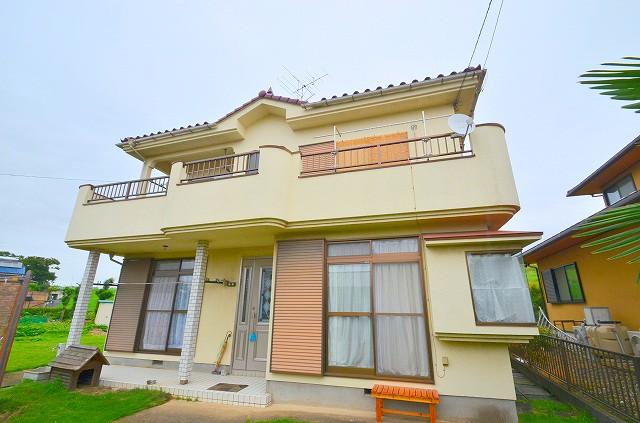 Appearance is a picture! It will be available as a two-family house ^^
外観写真です!2世帯住宅としてご利用出来ます^^
Floor plan間取り図 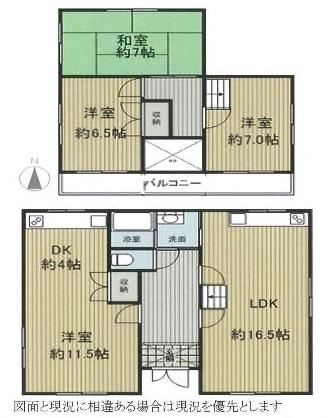 34,800,000 yen, 4LDK, Land area 945.45 sq m , Building area 110.61 sq m
3480万円、4LDK、土地面積945.45m2、建物面積110.61m2
Garden庭 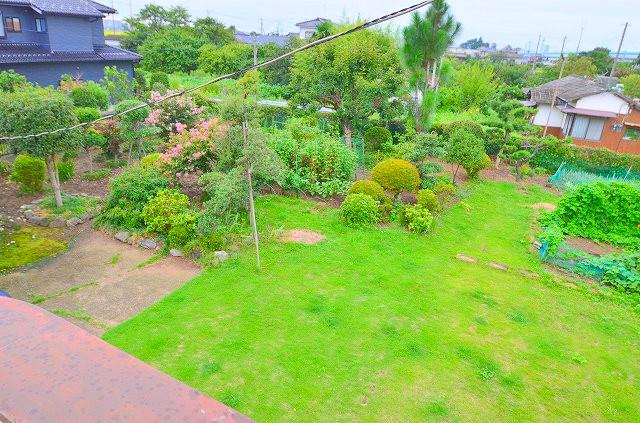 Precisely because it land about 286 square meters! This broad is your garden ^^ you anything home garden like gardening ^^
土地約286坪だからこそ!この広いお庭です^^ガーデニングに家庭菜園等なんでも出来ます^^
Livingリビング 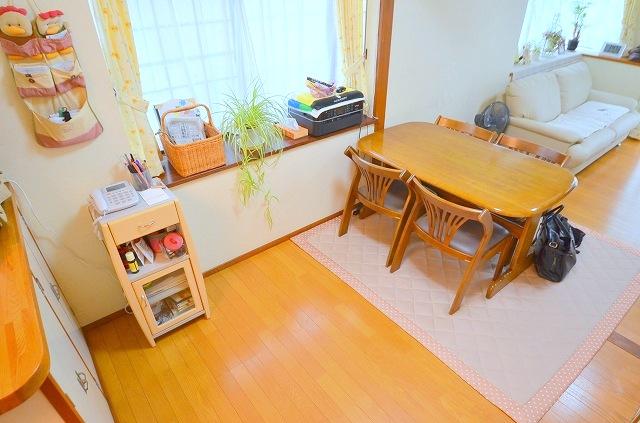 ~ Living photo ~
~ リビング写真 ~
Bathroom浴室 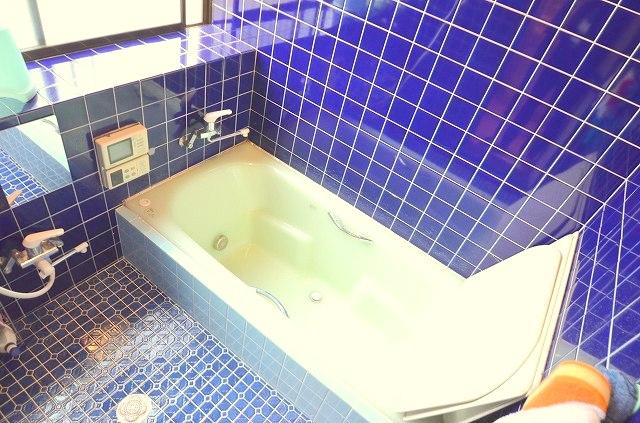 ~ Bathroom photo ~
~ 浴室写真 ~
Kitchenキッチン 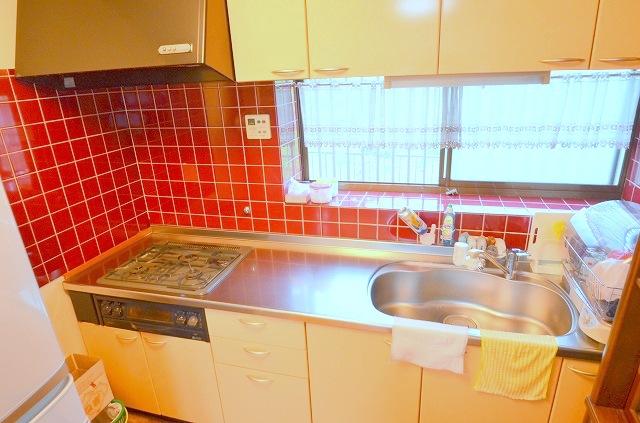 ~ Kitchen photo ~
~ キッチン写真 ~
Non-living roomリビング以外の居室 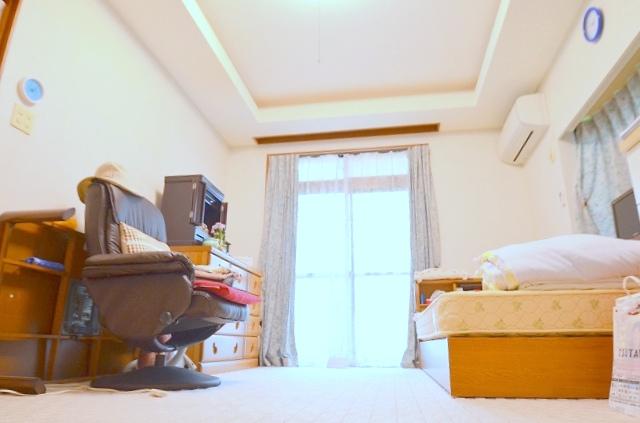 Bedroom, Study, It is ideal for children's rooms!
寝室、書斎、子供部屋に最適です!
Entrance玄関 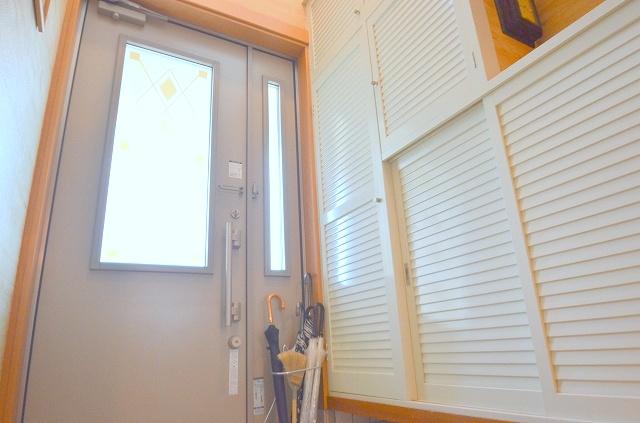 Corridor is also bright because the sunlight is inserted from the front door!
玄関からも陽射しが差し込むので廊下も明るいです!
Wash basin, toilet洗面台・洗面所 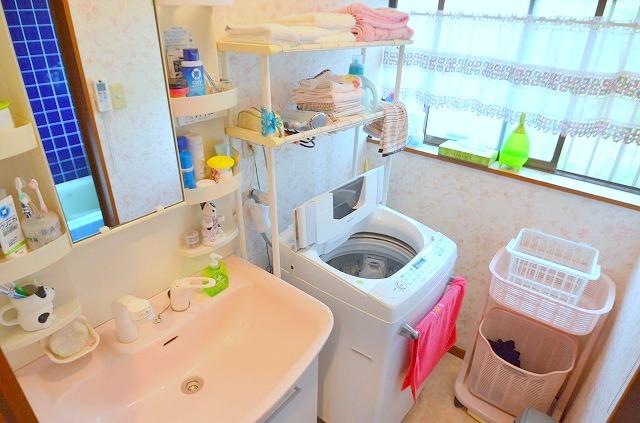 ~ Washroom photo ~
~ 洗面所写真 ~
Toiletトイレ 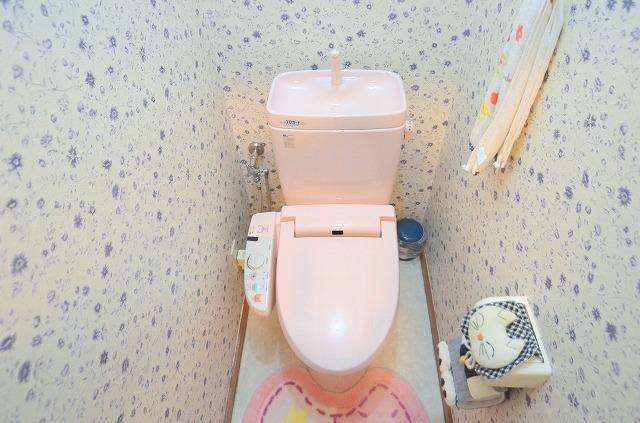 ~ Toilet photo ~
~ トイレ写真 ~
Garden庭 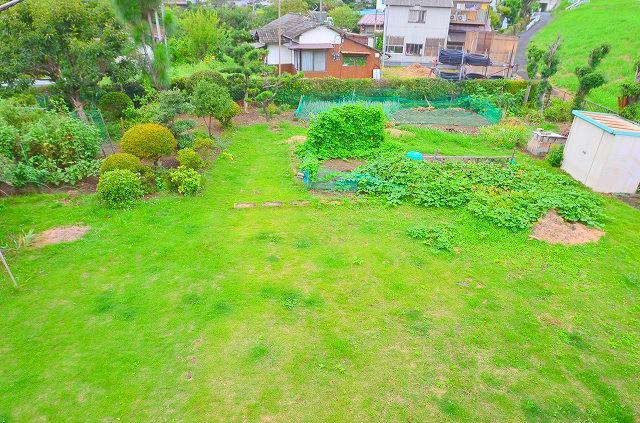 Precisely because it land about 286 square meters! This broad is your garden ^^ you anything home garden like gardening ^^
土地約286坪だからこそ!この広いお庭です^^ガーデニングに家庭菜園等なんでも出来ます^^
Parking lot駐車場 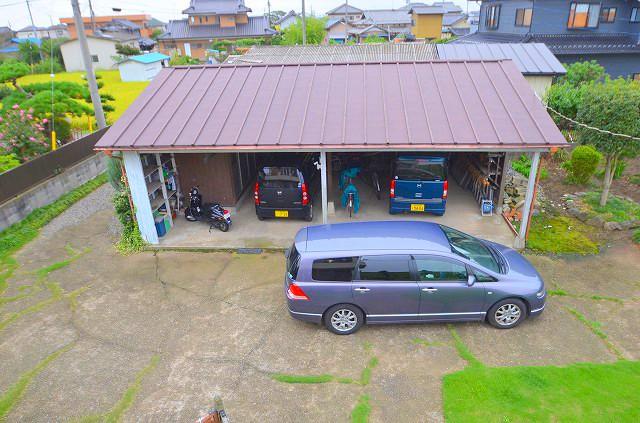 Parking is a 2 car garage with a roof is parked ^^
駐車2台分停められる屋根付ガレージです^^
Balconyバルコニー 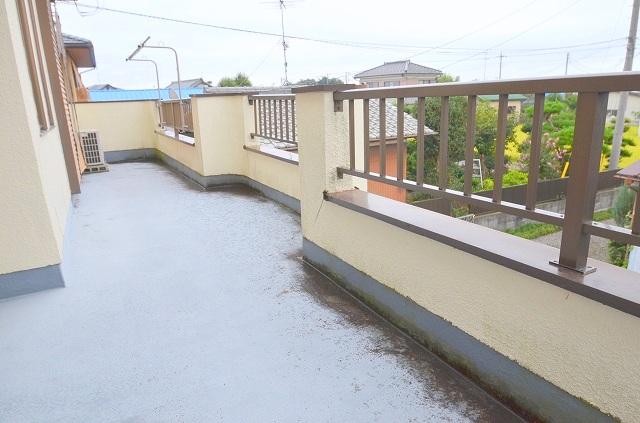 Since the south balcony per yang good! Your laundry and futon also makes dry comfortably ^^
南面バルコニーなので陽当り良好!お洗濯物やお布団も気持ちよく乾いてくれます^^
Supermarketスーパー 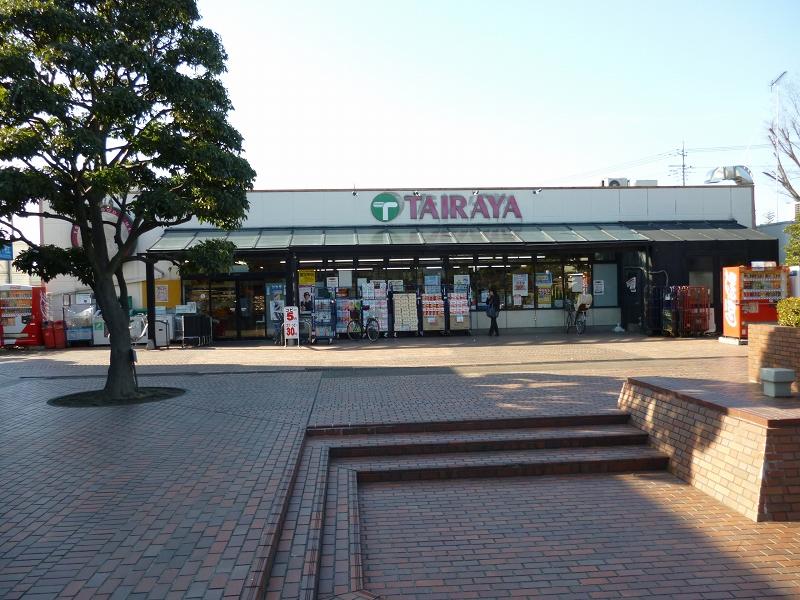 Ecos Tairaya Corporation to Green Park shop 760m
エコスたいらやグリーンパーク店まで760m
Other introspectionその他内観 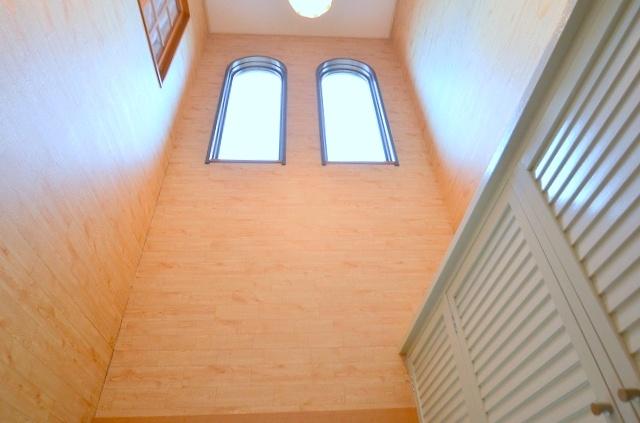 ~ Atrium photo ~
~ 吹き抜け写真 ~
View photos from the dwelling unit住戸からの眺望写真 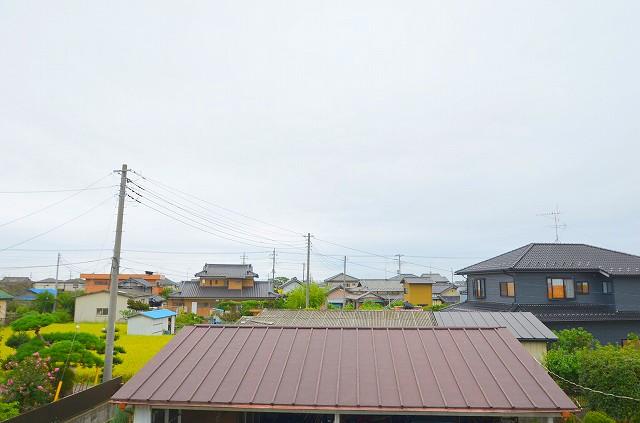 Is the view from the balcony facing the south! Landscape green was calm in the rich
南に面したバルコニーからの眺望です!緑が豊かで落ち着いた風景
Livingリビング 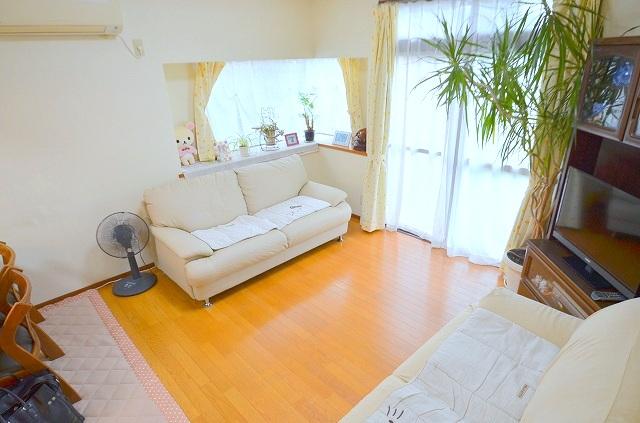 ~ Living photo ~
~ リビング写真 ~
Kitchenキッチン 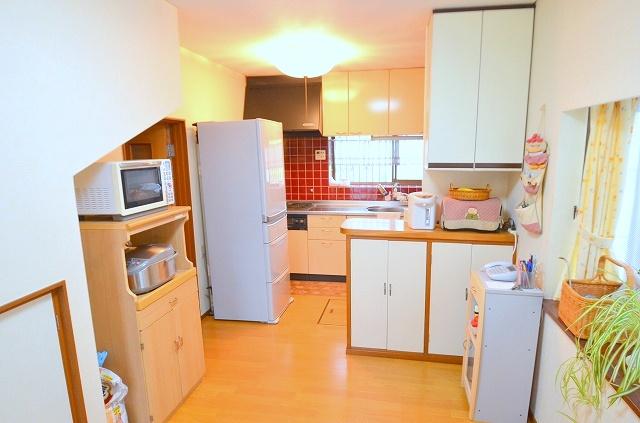 ~ Kitchen and dining photos ~
~ キッチン及びダイニング写真 ~
Non-living roomリビング以外の居室 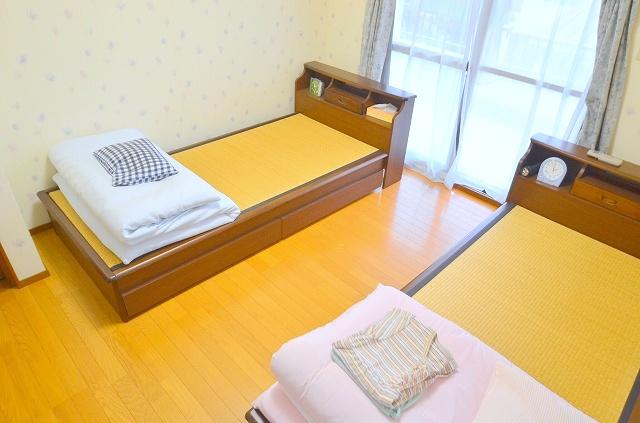 Bedroom, Study, It is ideal for children's rooms!
寝室、書斎、子供部屋に最適です!
Convenience storeコンビニ 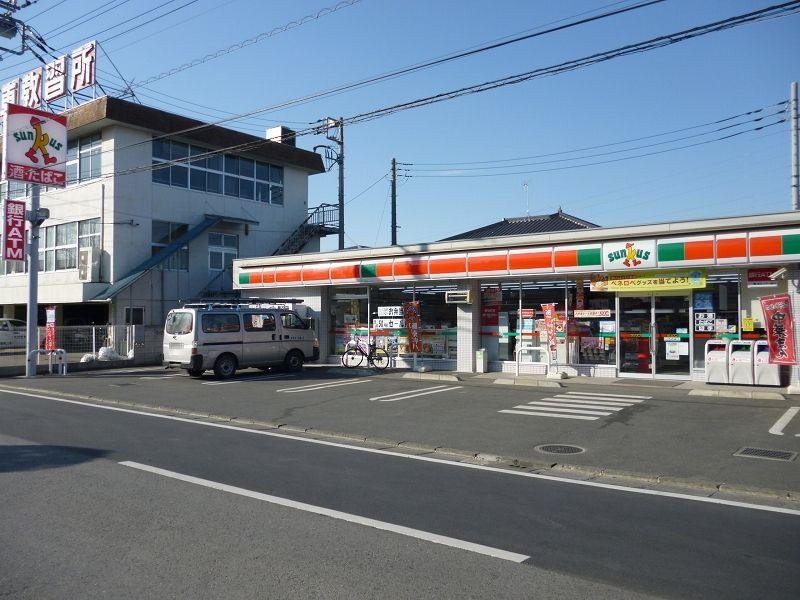 730m until Thanksgiving Kawagoe Green Park shop
サンクス川越グリーンパーク店まで730m
Kitchenキッチン 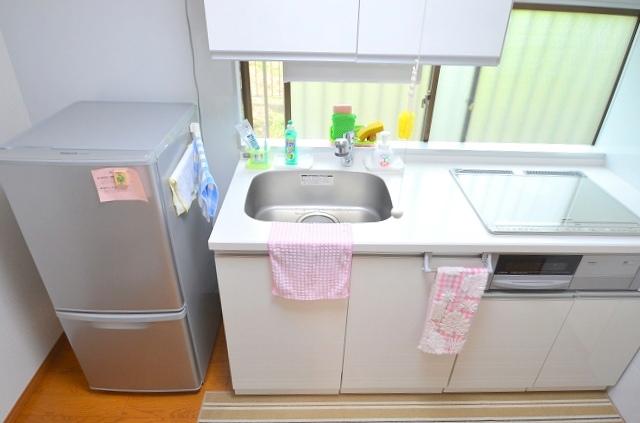 This is IH cooking heater ^^
こちらは IHクッキングヒーターです^^
Location
|






















