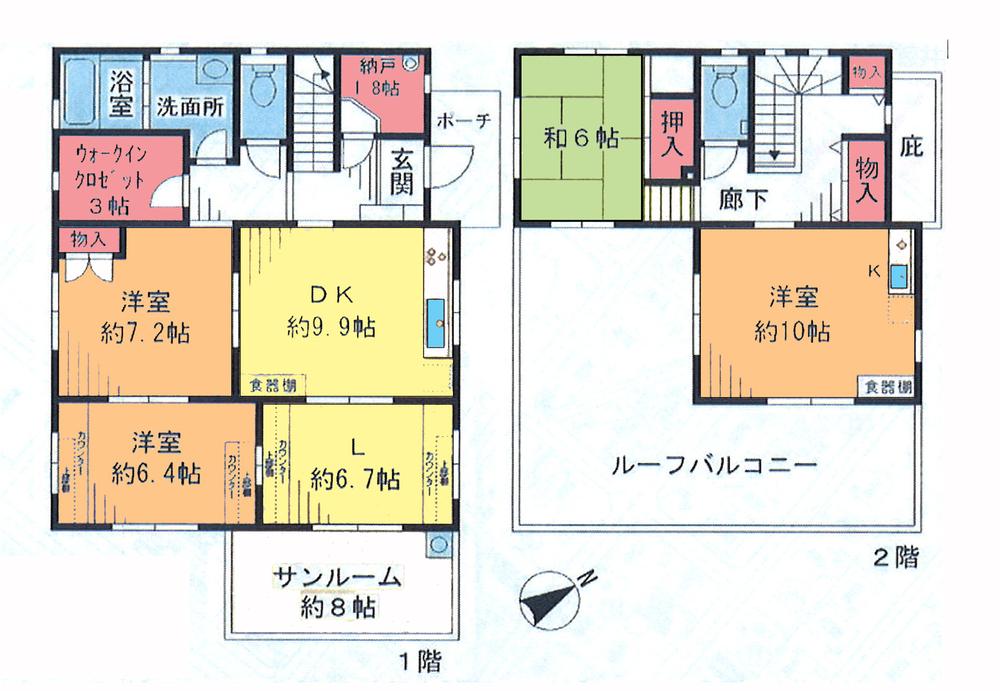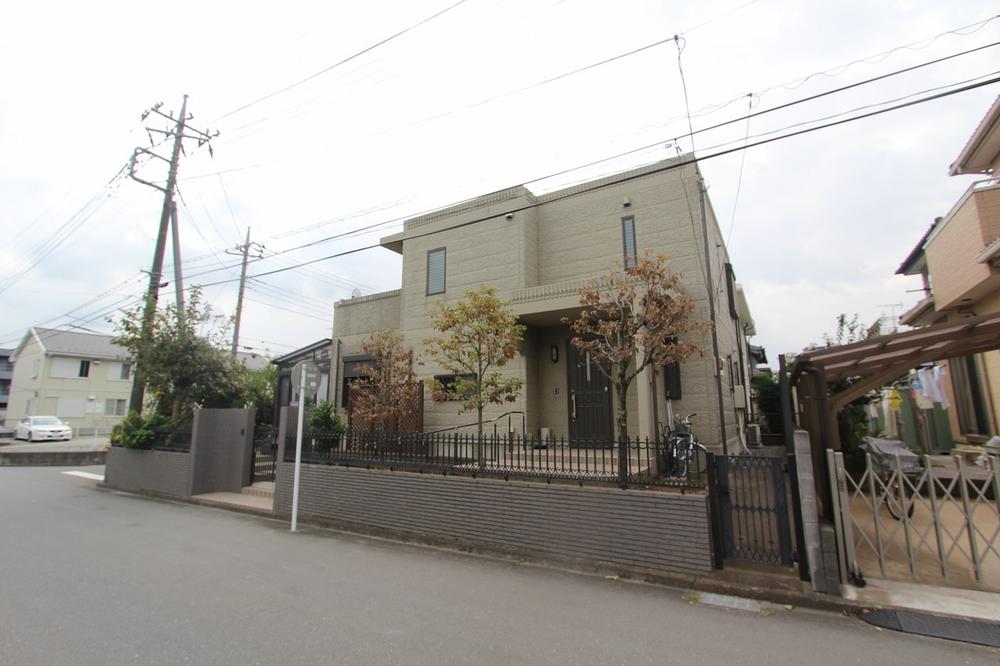|
|
Kawagoe City Prefecture
埼玉県川越市
|
|
Tobu Tojo Line "Tsurugashima" walk 15 minutes
東武東上線「鶴ヶ島」歩15分
|
|
JH old subdivision in, Southeast ・ It is northeast of the corner lot. Meter module, Barrier free design. Day is good. Large roof balcony, There about 8 quires solarium. Please feel free to contact us
公団旧分譲地内、南東・北東の角地です。メーターモジュール、バリアフリー設計です。日当たり良好です。広いルーフバルコニー、サンルーム約8帖ございます。お気軽にお問い合わせ
|
|
Land 50 square meters or more, Yang per good, All room storage, LDK15 tatami mats or moreese-style room, Toilet 2 places, 2-story, TV monitor interphone, Walk-in closet, All room 6 tatami mats or more, City gas, roof balcony
土地50坪以上、陽当り良好、全居室収納、LDK15畳以上、和室、トイレ2ヶ所、2階建、TVモニタ付インターホン、ウォークインクロゼット、全居室6畳以上、都市ガス、ルーフバルコニー
|
Features pickup 特徴ピックアップ | | Land 50 square meters or more / Yang per good / All room storage / LDK15 tatami mats or more / Japanese-style room / Toilet 2 places / 2-story / TV monitor interphone / Walk-in closet / All room 6 tatami mats or more / City gas / roof balcony 土地50坪以上 /陽当り良好 /全居室収納 /LDK15畳以上 /和室 /トイレ2ヶ所 /2階建 /TVモニタ付インターホン /ウォークインクロゼット /全居室6畳以上 /都市ガス /ルーフバルコニー |
Price 価格 | | 53,800,000 yen 5380万円 |
Floor plan 間取り | | 4LDK 4LDK |
Units sold 販売戸数 | | 1 units 1戸 |
Land area 土地面積 | | 229.93 sq m (69.55 square meters) 229.93m2(69.55坪) |
Building area 建物面積 | | 123.37 sq m (37.31 square meters) 123.37m2(37.31坪) |
Driveway burden-road 私道負担・道路 | | Nothing, Southeast 6m width, Northeast 6m width 無、南東6m幅、北東6m幅 |
Completion date 完成時期(築年月) | | April 2004 2004年4月 |
Address 住所 | | Kawagoe City Prefecture YoshidaShin cho 3 埼玉県川越市吉田新町3 |
Traffic 交通 | | Tobu Tojo Line "Tsurugashima" walk 15 minutes
Tobu Tojo Line "Tsurugashima" 2 minutes Kawatsuru AzumaAyumi 5 minutes by bus 東武東上線「鶴ヶ島」歩15分
東武東上線「鶴ヶ島」バス2分川鶴東歩5分
|
Related links 関連リンク | | [Related Sites of this company] 【この会社の関連サイト】 |
Person in charge 担当者より | | Person in charge of real-estate and building Mitsuhiro Kimishima industry experience: working for 15 years Taisei housing will be 15 years. We will carry out the plan-making and suggestions that matches the position of customers taking advantage of the experience. You so that you my best my best can be the life of our relationship with our customers along with the happiness. 担当者宅建君嶋光宏業界経験:15年大成住宅に勤めて15年になります。その経験を生かしお客様の立場に合ったプラン作りとご提案をさせていただきます。お客様との一生のお付き合いが幸せと共にできますよう精一杯がんばります。 |
Contact お問い合せ先 | | TEL: 0800-808-7740 [Toll free] mobile phone ・ Also available from PHS
Caller ID is not notified
Please contact the "saw SUUMO (Sumo)"
If it does not lead, If the real estate company TEL:0800-808-7740【通話料無料】携帯電話・PHSからもご利用いただけます
発信者番号は通知されません
「SUUMO(スーモ)を見た」と問い合わせください
つながらない方、不動産会社の方は
|




