Used Homes » Kanto » Saitama Prefecture » Kawagoe
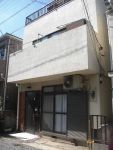 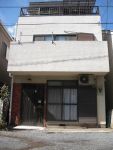
| | Kawagoe City Prefecture 埼玉県川越市 |
| Seibu Shinjuku Line "Honkawagoe" walk 23 minutes 西武新宿線「本川越」歩23分 |
| A quiet residential area! Facing south, Sunny! Weight steel frame three-story of peace of mind! 10.5 tatami LDK! Nursery ・ kindergarten ・ Elementary school close! Parking with space! (Light car) 閑静な住宅地!南向き、日当たり良好!安心の重量鉄骨3階建て!10.5畳のLDK!保育園・幼稚園・小学校間近!駐車スペース付き!(軽自動車) |
| A quiet residential area! Facing south, Sunny! Weight steel frame three-story of peace of mind! 10.5 tatami LDK! Nursery ・ kindergarten ・ Elementary school close! Parking with space! (Light car) 閑静な住宅地!南向き、日当たり良好!安心の重量鉄骨3階建て!10.5畳のLDK!保育園・幼稚園・小学校間近!駐車スペース付き!(軽自動車) |
Features pickup 特徴ピックアップ | | 2 along the line more accessible / Facing south / Yang per good / Siemens south road / A quiet residential area / Japanese-style room / Washbasin with shower / Wide balcony / Toilet 2 places / South balcony / Underfloor Storage / Three-story or more / City gas / Flat terrain 2沿線以上利用可 /南向き /陽当り良好 /南側道路面す /閑静な住宅地 /和室 /シャワー付洗面台 /ワイドバルコニー /トイレ2ヶ所 /南面バルコニー /床下収納 /3階建以上 /都市ガス /平坦地 | Price 価格 | | 15 million yen 1500万円 | Floor plan 間取り | | 4LDK 4LDK | Units sold 販売戸数 | | 1 units 1戸 | Land area 土地面積 | | 53.5 sq m (registration) 53.5m2(登記) | Building area 建物面積 | | 84.86 sq m (registration) 84.86m2(登記) | Driveway burden-road 私道負担・道路 | | Share interests 224 sq m × (2156 / 22464), South 4.2m width (contact the road width 6m) 共有持分224m2×(2156/22464)、南4.2m幅(接道幅6m) | Completion date 完成時期(築年月) | | August 1983 1983年8月 | Address 住所 | | Kawagoe City Prefecture Kosenba cho 2 埼玉県川越市小仙波町2 | Traffic 交通 | | Seibu Shinjuku Line "Honkawagoe" walk 23 minutes
Tobu Tojo Line "Kawagoe" walk 25 minutes
Tobu Tojo Line "Kawagoe" walk 30 minutes 西武新宿線「本川越」歩23分
東武東上線「川越市」歩25分
東武東上線「川越」歩30分
| Person in charge 担当者より | | [Regarding this property.] A quiet residential area! Facing south, Sunny! Weight steel frame three-story of peace of mind! 10.5 tatami LDK! Nursery ・ kindergarten ・ Elementary school close! Parking with space! (Light car) 【この物件について】閑静な住宅地!南向き、日当たり良好!安心の重量鉄骨3階建て!10.5畳のLDK!保育園・幼稚園・小学校間近!駐車スペース付き!(軽自動車) | Contact お問い合せ先 | | (Ltd.) Natakkusu TEL: 0800-603-2008 [Toll free] mobile phone ・ Also available from PHS
Caller ID is not notified
Please contact the "saw SUUMO (Sumo)"
If it does not lead, If the real estate company (株)ナタックスTEL:0800-603-2008【通話料無料】携帯電話・PHSからもご利用いただけます
発信者番号は通知されません
「SUUMO(スーモ)を見た」と問い合わせください
つながらない方、不動産会社の方は
| Building coverage, floor area ratio 建ぺい率・容積率 | | 60% ・ 160% 60%・160% | Time residents 入居時期 | | March 2014 schedule 2014年3月予定 | Land of the right form 土地の権利形態 | | Ownership 所有権 | Structure and method of construction 構造・工法 | | Steel frame three-story 鉄骨3階建 | Use district 用途地域 | | One dwelling 1種住居 | Other limitations その他制限事項 | | Regulations have by the Law for the Protection of Cultural Properties 文化財保護法による規制有 | Overview and notices その他概要・特記事項 | | Facilities: Public Water Supply, This sewage, City gas, Parking: car space 設備:公営水道、本下水、都市ガス、駐車場:カースペース | Company profile 会社概要 | | <Mediation> Governor of Tokyo (5) No. 063477 (Ltd.) Natakkusu 150-0002 Shibuya, Shibuya-ku, Tokyo 3-18-7 <仲介>東京都知事(5)第063477号(株)ナタックス〒150-0002 東京都渋谷区渋谷3-18-7 |
Local appearance photo現地外観写真 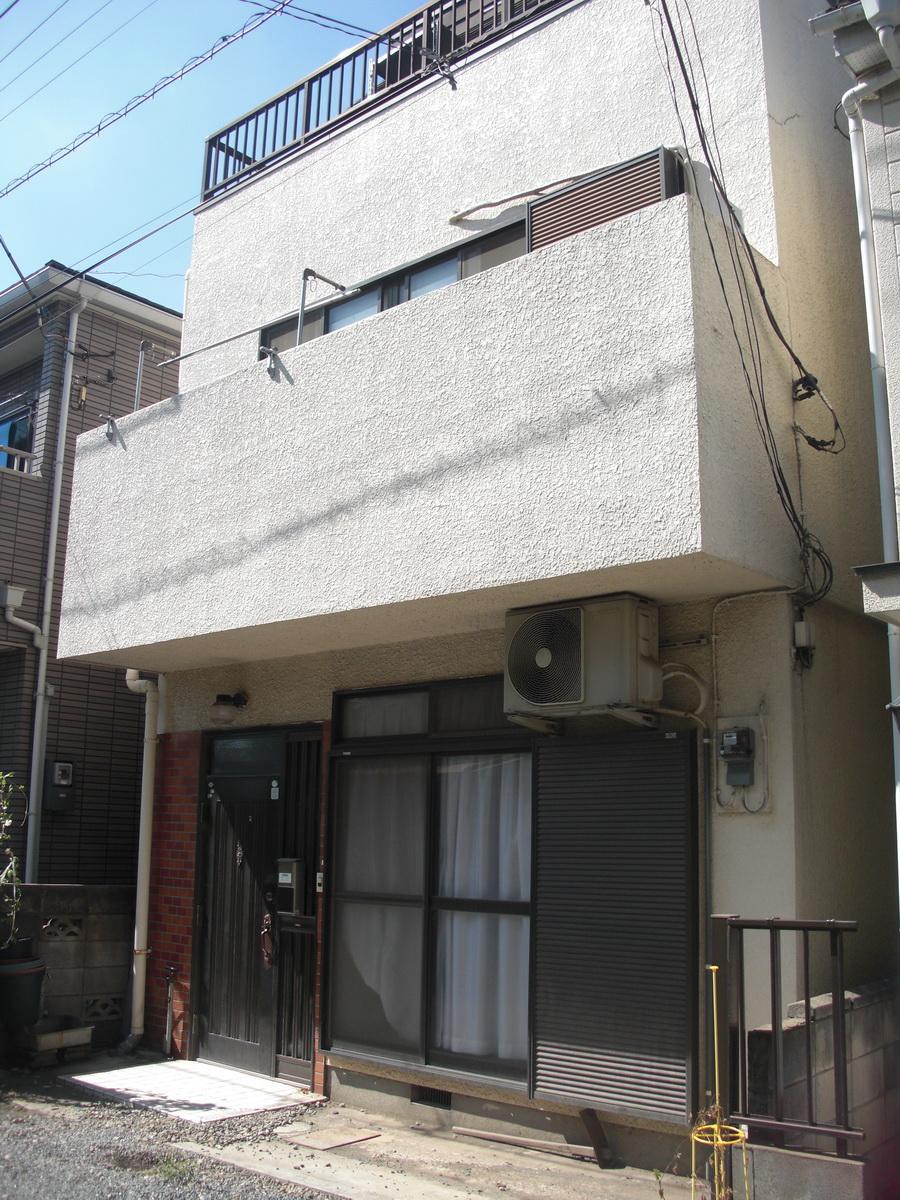 Local (09 May 2013) Shooting
現地(2013年09月)撮影
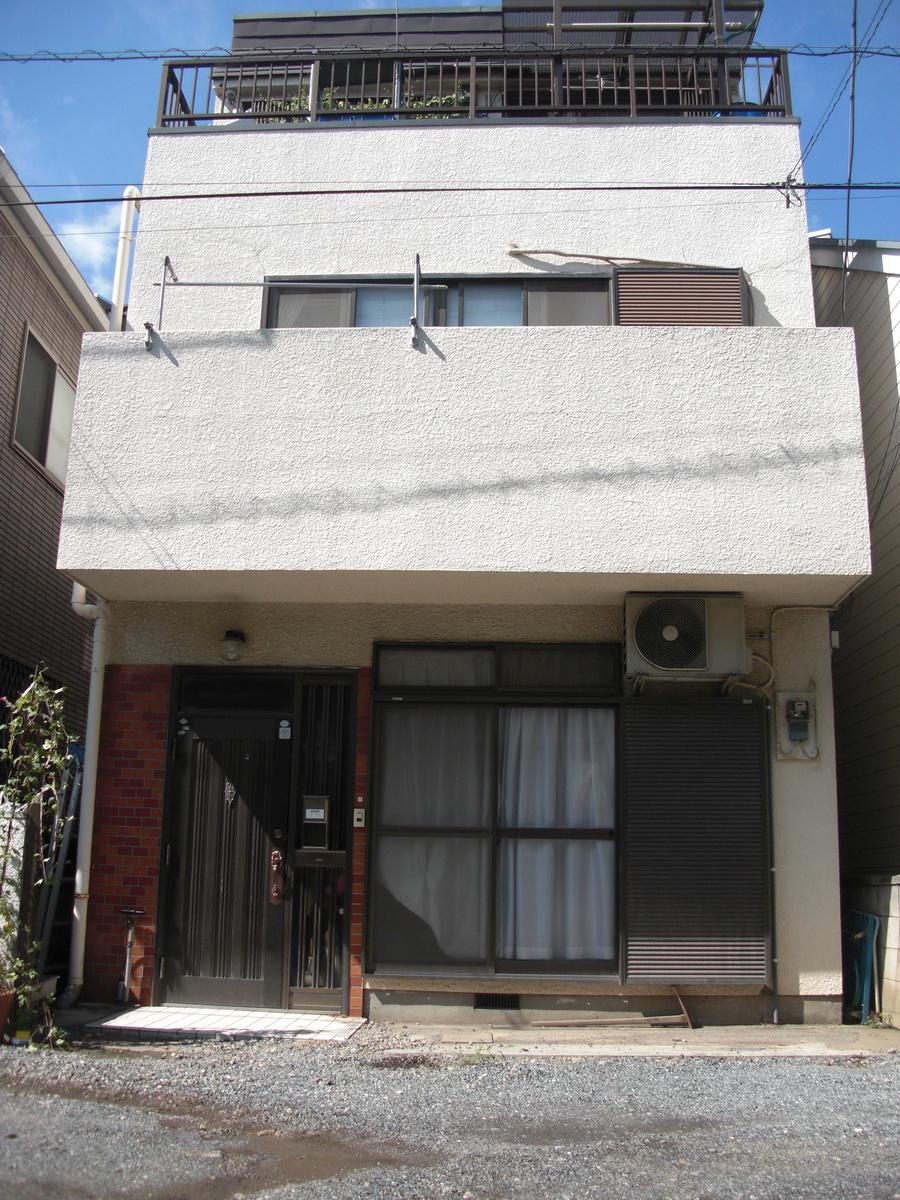 Local (09 May 2013) Shooting
現地(2013年09月)撮影
Local photos, including front road前面道路含む現地写真 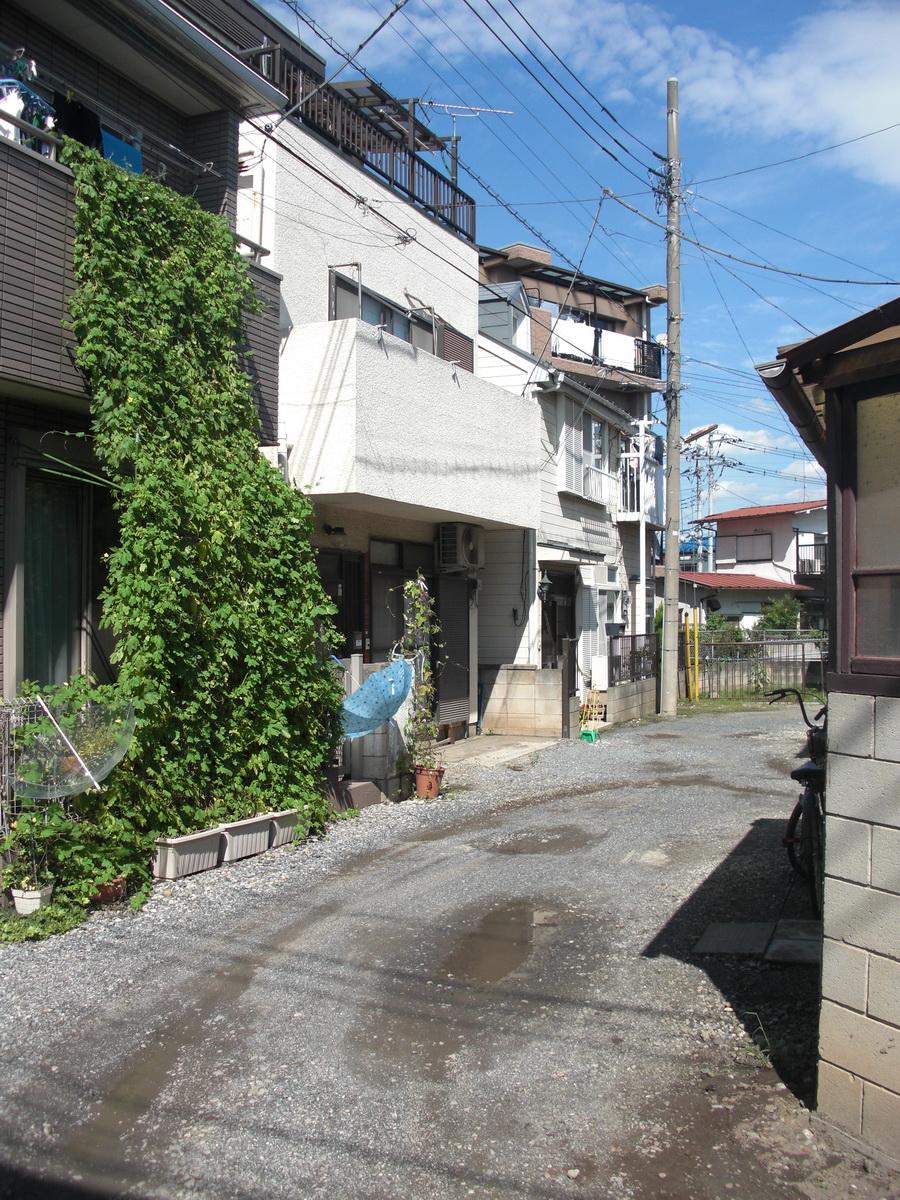 Local (09 May 2013) Shooting
現地(2013年09月)撮影
Floor plan間取り図 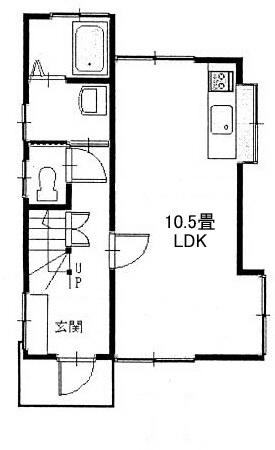 15 million yen, 4LDK, Land area 53.5 sq m , Building area 84.86 sq m 1 floor Floor Plan
1500万円、4LDK、土地面積53.5m2、建物面積84.86m2 1階間取り図
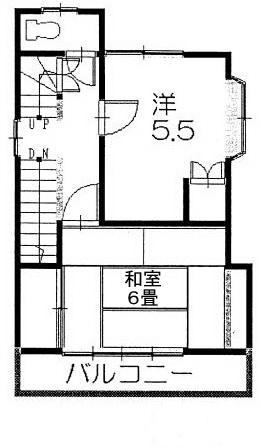 15 million yen, 4LDK, Land area 53.5 sq m , Building area 84.86 sq m 2 floor Floor Plan
1500万円、4LDK、土地面積53.5m2、建物面積84.86m2 2階間取り図
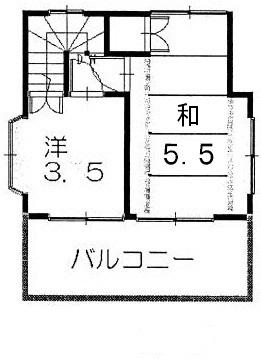 15 million yen, 4LDK, Land area 53.5 sq m , Building area 84.86 sq m 3 floor Floor Plan
1500万円、4LDK、土地面積53.5m2、建物面積84.86m2 3階間取り図
Location
|







