Used Homes » Kanto » Saitama Prefecture » Kawagoe
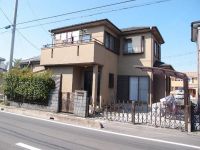 
| | Kawagoe City Prefecture 埼玉県川越市 |
| Tobu Tojo Line "Kawagoe" walk 26 minutes 東武東上線「川越市」歩26分 |
| Facing south, System kitchen, All room storageese-style room, garden, Face-to-face kitchen, Toilet 2 places, 2-story, Ventilation good 南向き、システムキッチン、全居室収納、和室、庭、対面式キッチン、トイレ2ヶ所、2階建、通風良好 |
Features pickup 特徴ピックアップ | | Facing south / System kitchen / All room storage / Japanese-style room / garden / Face-to-face kitchen / Toilet 2 places / 2-story / Ventilation good 南向き /システムキッチン /全居室収納 /和室 /庭 /対面式キッチン /トイレ2ヶ所 /2階建 /通風良好 | Event information イベント情報 | | ■ August 11 dating back ■ Sunshine good for the south road ■ Car space 2 cars ■ The second floor of the Western-style (about 12.2 tatami mats) can also be separated in the future two-room. ■ About until the second park Ishihara-cho 380m ■平成11年8月築■南道路のため日照良好■カースペース2台分■2階の洋室(約12.2畳)は将来的に2部屋に区切ることもできます。■石原町第二公園まで約380m | Price 価格 | | 17.8 million yen 1780万円 | Floor plan 間取り | | 3LDK 3LDK | Units sold 販売戸数 | | 1 units 1戸 | Land area 土地面積 | | 108.77 sq m (registration) 108.77m2(登記) | Building area 建物面積 | | 95.23 sq m (registration) 95.23m2(登記) | Driveway burden-road 私道負担・道路 | | Nothing, South 8.5m width 無、南8.5m幅 | Completion date 完成時期(築年月) | | August 1999 1999年8月 | Address 住所 | | Kawagoe City Prefecture Ishihara-cho, 2 埼玉県川越市石原町2 | Traffic 交通 | | Tobu Tojo Line "Kawagoe" walk 26 minutes 東武東上線「川越市」歩26分
| Related links 関連リンク | | [Related Sites of this company] 【この会社の関連サイト】 | Contact お問い合せ先 | | Tokyu Livable Inc. Kawagoe Center TEL: 0800-603-0174 [Toll free] mobile phone ・ Also available from PHS
Caller ID is not notified
Please contact the "saw SUUMO (Sumo)"
If it does not lead, If the real estate company 東急リバブル(株)川越センターTEL:0800-603-0174【通話料無料】携帯電話・PHSからもご利用いただけます
発信者番号は通知されません
「SUUMO(スーモ)を見た」と問い合わせください
つながらない方、不動産会社の方は
| Building coverage, floor area ratio 建ぺい率・容積率 | | 60% ・ 200% 60%・200% | Time residents 入居時期 | | Consultation 相談 | Land of the right form 土地の権利形態 | | Ownership 所有権 | Structure and method of construction 構造・工法 | | Wooden 2-story 木造2階建 | Use district 用途地域 | | Urbanization control area 市街化調整区域 | Overview and notices その他概要・特記事項 | | Facilities: Public Water Supply, This sewage, Individual LPG, Building Permits reason: control area per building permit requirements. There authorization requirements of building owners, Parking: car space 設備:公営水道、本下水、個別LPG、建築許可理由:調整区域につき建築許可要。建築主の許可要件あり、駐車場:カースペース | Company profile 会社概要 | | <Mediation> Minister of Land, Infrastructure and Transport (10) No. 002611 (one company) Real Estate Association (Corporation) metropolitan area real estate Fair Trade Council member Tokyu Livable Co., Ltd. Kawagoe center Yubinbango350-1123 Kawagoe City Prefecture Wakitahon cho 1-3 Granvelle Kawagoe building second floor second floor <仲介>国土交通大臣(10)第002611号(一社)不動産協会会員 (公社)首都圏不動産公正取引協議会加盟東急リバブル(株)川越センター〒350-1123 埼玉県川越市脇田本町1-3 グランベル川越ビル2階2階 |
Local appearance photo現地外観写真 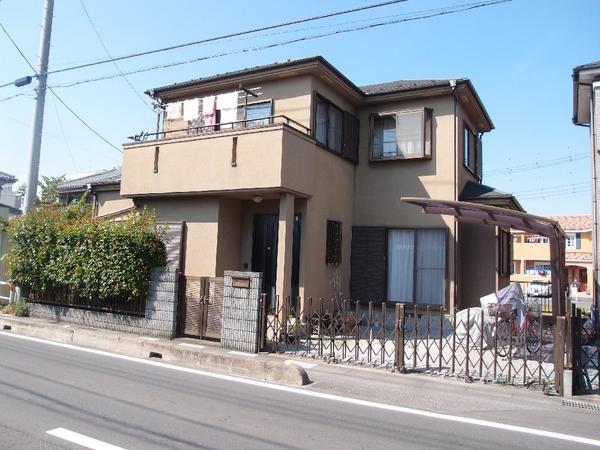 Local (September 2013) Shooting
現地(2013年9月)撮影
Floor plan間取り図 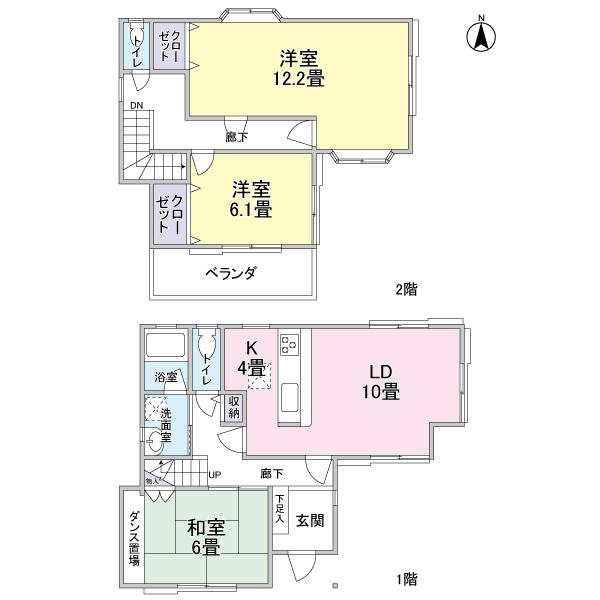 17.8 million yen, 3LDK, Land area 108.77 sq m , Building area 95.23 sq m
1780万円、3LDK、土地面積108.77m2、建物面積95.23m2
Local photos, including front road前面道路含む現地写真 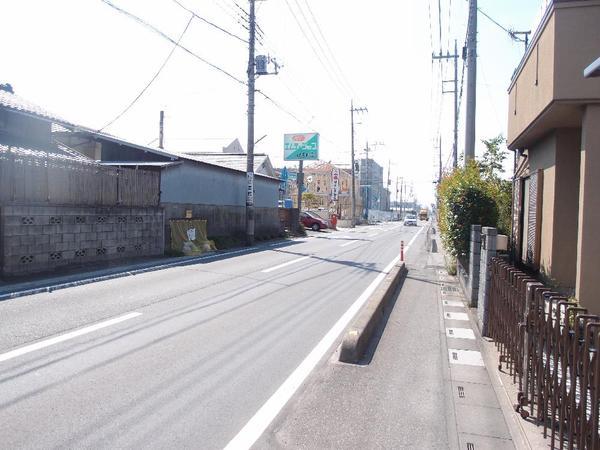 Local (September 2013) Shooting
現地(2013年9月)撮影
Livingリビング 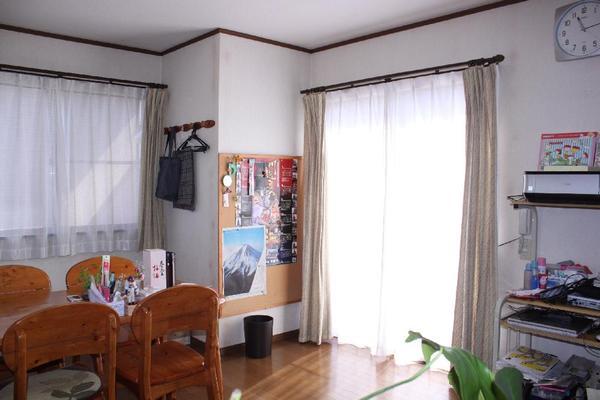 Indoor (September 2013) Shooting
室内(2013年9月)撮影
Bathroom浴室 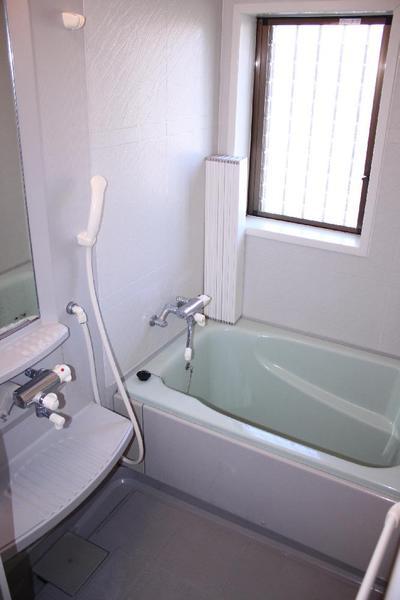 Indoor (September 2013) Shooting
室内(2013年9月)撮影
Kitchenキッチン 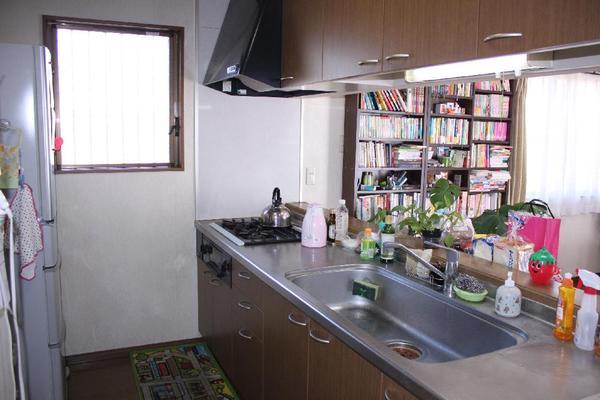 Indoor (September 2013) Shooting
室内(2013年9月)撮影
Non-living roomリビング以外の居室 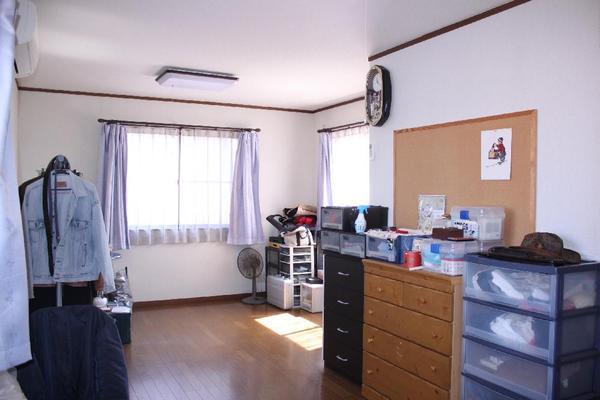 Indoor (September 2013) Shooting
室内(2013年9月)撮影
Entrance玄関 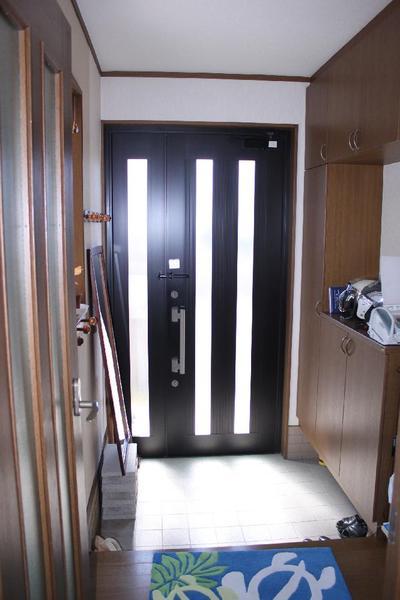 Local (September 2013) Shooting
現地(2013年9月)撮影
Toiletトイレ 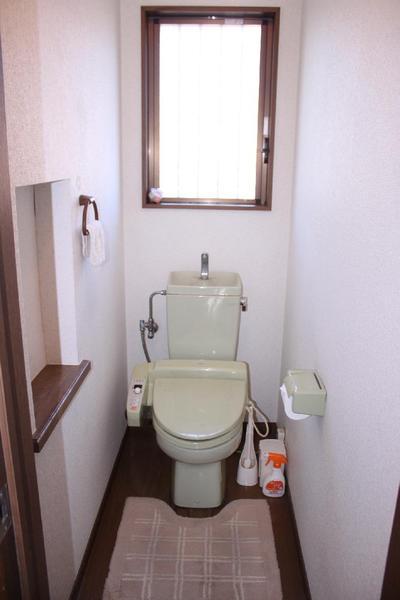 Indoor (September 2013) Shooting
室内(2013年9月)撮影
Balconyバルコニー 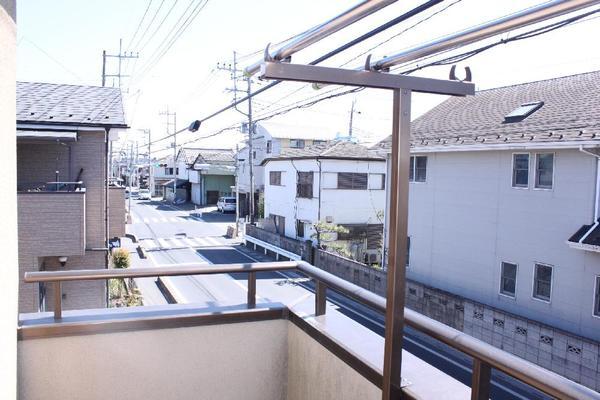 Indoor (September 2013) Shooting
室内(2013年9月)撮影
Supermarketスーパー 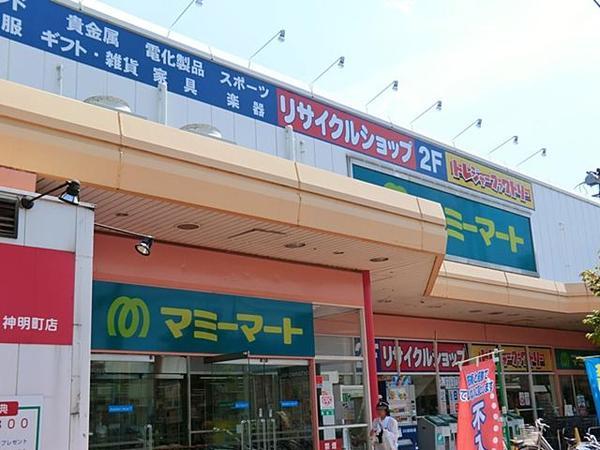 Mamimato Shinmei-cho to the store 1170m
マミーマート神明町店まで1170m
Kindergarten ・ Nursery幼稚園・保育園 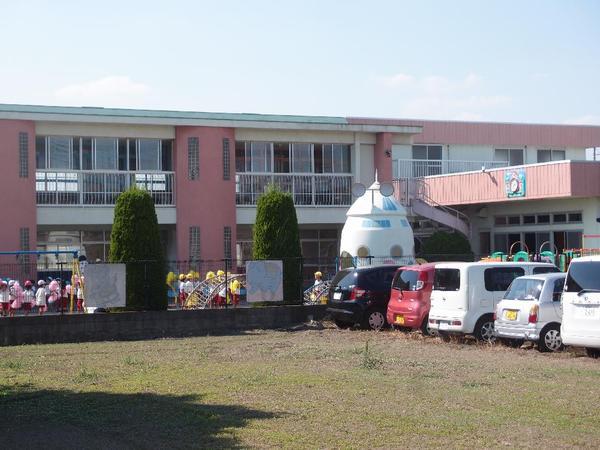 260m to the second sheep kindergarten
第二ひつじ幼稚園まで260m
Primary school小学校 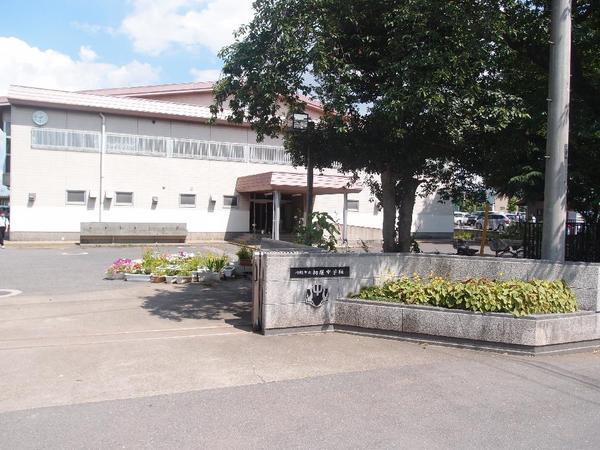 650m to Kawagoe City Imanari Elementary School
川越市立今成小学校まで650m
Junior high school中学校 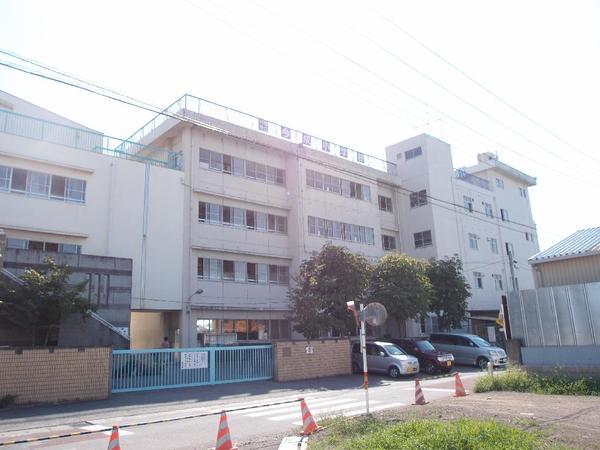 1500m to Kawagoe City Hatsukari junior high school
川越市立初雁中学校まで1500m
Government office役所 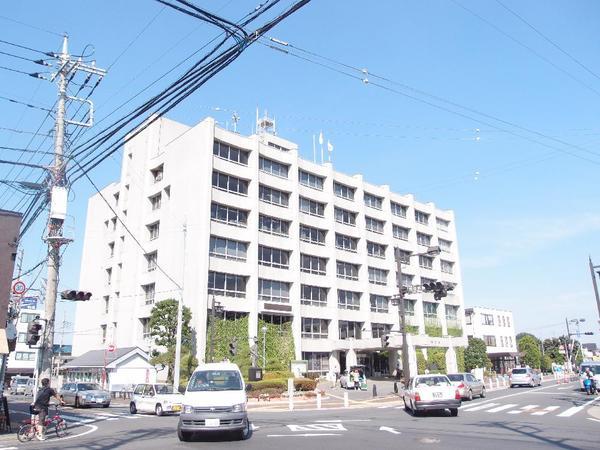 1340m to Kawagoe city hall
川越市役所まで1340m
Location
|
















