Used Homes » Kanto » Saitama Prefecture » Kawagoe
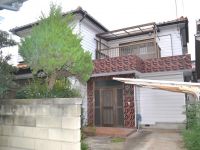 
| | Kawagoe City Prefecture 埼玉県川越市 |
| Tobu Tojo Line "Kawagoe" walk 10 minutes 東武東上線「川越」歩10分 |
| second hand Kawagoe Higashida cho ◆ ◇ large 7SDK of south-facing design, 2F with mini-kitchen ◆ ◇ 2 family house, The large family is a floor plan of the recommended allowance 中古 川越市東田町◆◇南向き設計の大型7SDK、2Fミニキッチン付◆◇2世帯住宅、大家族にオススメのゆとりの間取りです |
| ■ 3 Station 3 wayside available (Tobu Tojo Line ・ JR Kawagoe Line ・ Seibu Shinjuku Line) Commuting is very convenient location! ■ Supermarket, Toraggusutoa such as life convenience facility number Yes Shopping is convenient ☆ ■ It is possible your delivery immediately! ■3駅3沿線利用可能(東武東上線・JR川越線・西武新宿線) 通勤通学大変便利な立地です!■スーパー、トラッグストア等生活利便施設多数有 買い物便利です☆■すぐにお引き渡し可能です! |
Features pickup 特徴ピックアップ | | Immediate Available / Super close / Facing south / Yang per good / Japanese-style room / 2-story / All room 6 tatami mats or more / City gas / Storeroom 即入居可 /スーパーが近い /南向き /陽当り良好 /和室 /2階建 /全居室6畳以上 /都市ガス /納戸 | Price 価格 | | 38,500,000 yen 3850万円 | Floor plan 間取り | | 7DK + S (storeroom) 7DK+S(納戸) | Units sold 販売戸数 | | 1 units 1戸 | Total units 総戸数 | | 1 units 1戸 | Land area 土地面積 | | 190.56 sq m 190.56m2 | Building area 建物面積 | | 144.41 sq m 144.41m2 | Driveway burden-road 私道負担・道路 | | Nothing, South 8m width (contact the road width 2.3m) 無、南8m幅(接道幅2.3m) | Completion date 完成時期(築年月) | | January 1979 1979年1月 | Address 住所 | | Kawagoe City Prefecture Higashida cho 埼玉県川越市東田町 | Traffic 交通 | | Tobu Tojo Line "Kawagoe" walk 10 minutes
Seibu Shinjuku Line "Honkawagoe" walk 13 minutes
Tobu Tojo Line "Kawagoe" walk 13 minutes 東武東上線「川越」歩10分
西武新宿線「本川越」歩13分
東武東上線「川越市」歩13分
| Related links 関連リンク | | [Related Sites of this company] 【この会社の関連サイト】 | Person in charge 担当者より | | Person in charge of real-estate and building Shintaro Kuroki Age: 40 Daigyokai experience: Listing ignoring the 12-year process ・ Introduction of housing does not do. Always the best properties in each guest ・ There is a house! I will dream come true help to the motto. Thing about your purchase or you sell real estate is what ... please consult. 担当者宅建黒木 慎太郎年齢:40代業界経験:12年プロセスを無視した物件・住宅のご紹介は致しません。お客様一人一人に必ず最良の物件・家がある!をモットーに夢叶うお手伝いを致します。ご購入やご売却等不動産に関することは何なりとご相談下さい。 | Contact お問い合せ先 | | TEL: 0800-808-9180 [Toll free] mobile phone ・ Also available from PHS
Caller ID is not notified
Please contact the "saw SUUMO (Sumo)"
If it does not lead, If the real estate company TEL:0800-808-9180【通話料無料】携帯電話・PHSからもご利用いただけます
発信者番号は通知されません
「SUUMO(スーモ)を見た」と問い合わせください
つながらない方、不動産会社の方は
| Building coverage, floor area ratio 建ぺい率・容積率 | | 60% ・ 200% 60%・200% | Time residents 入居時期 | | Immediate available 即入居可 | Land of the right form 土地の権利形態 | | Ownership 所有権 | Structure and method of construction 構造・工法 | | Wooden 2-story 木造2階建 | Use district 用途地域 | | Two dwellings 2種住居 | Other limitations その他制限事項 | | ・ Building coverage of the area except for the conditions ... alley part of the reconstruction ・ Floor-area ratio, It is Detached house, Outer wall is fireproof structure, That finish of soffit is a non-combustible agent ・再建築の条件…路地部分を除いた面積の建ぺい率・容積率、一戸建住宅である事、外壁は防火構造、軒裏の仕上げは不燃剤である事 | Overview and notices その他概要・特記事項 | | Contact: Shintaro Kuroki, Facilities: city gas 担当者:黒木 慎太郎、設備:都市ガス | Company profile 会社概要 | | <Mediation> Saitama Governor (4) No. 017756 (Ltd.) Taisei housing Kawagoe shop Yubinbango350-0043 Kawagoe City Prefecture Shintomicho 2-24-5 <仲介>埼玉県知事(4)第017756号(株)大成住宅川越店〒350-0043 埼玉県川越市新富町2-24-5 |
Local appearance photo現地外観写真 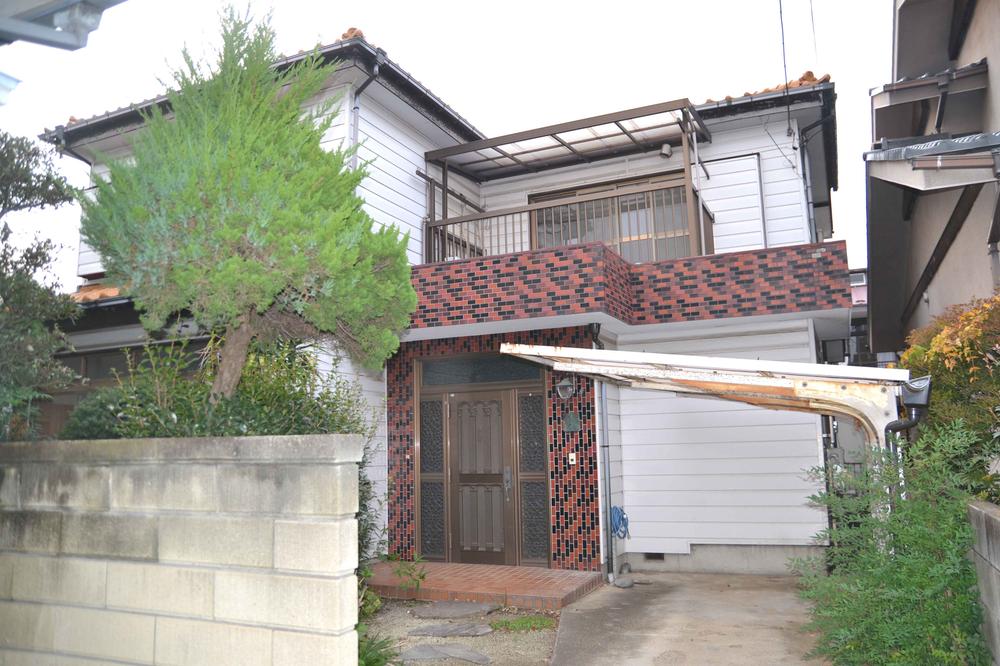 Local (2013 end of October) shooting
現地(2013年10月末)撮影
Floor plan間取り図 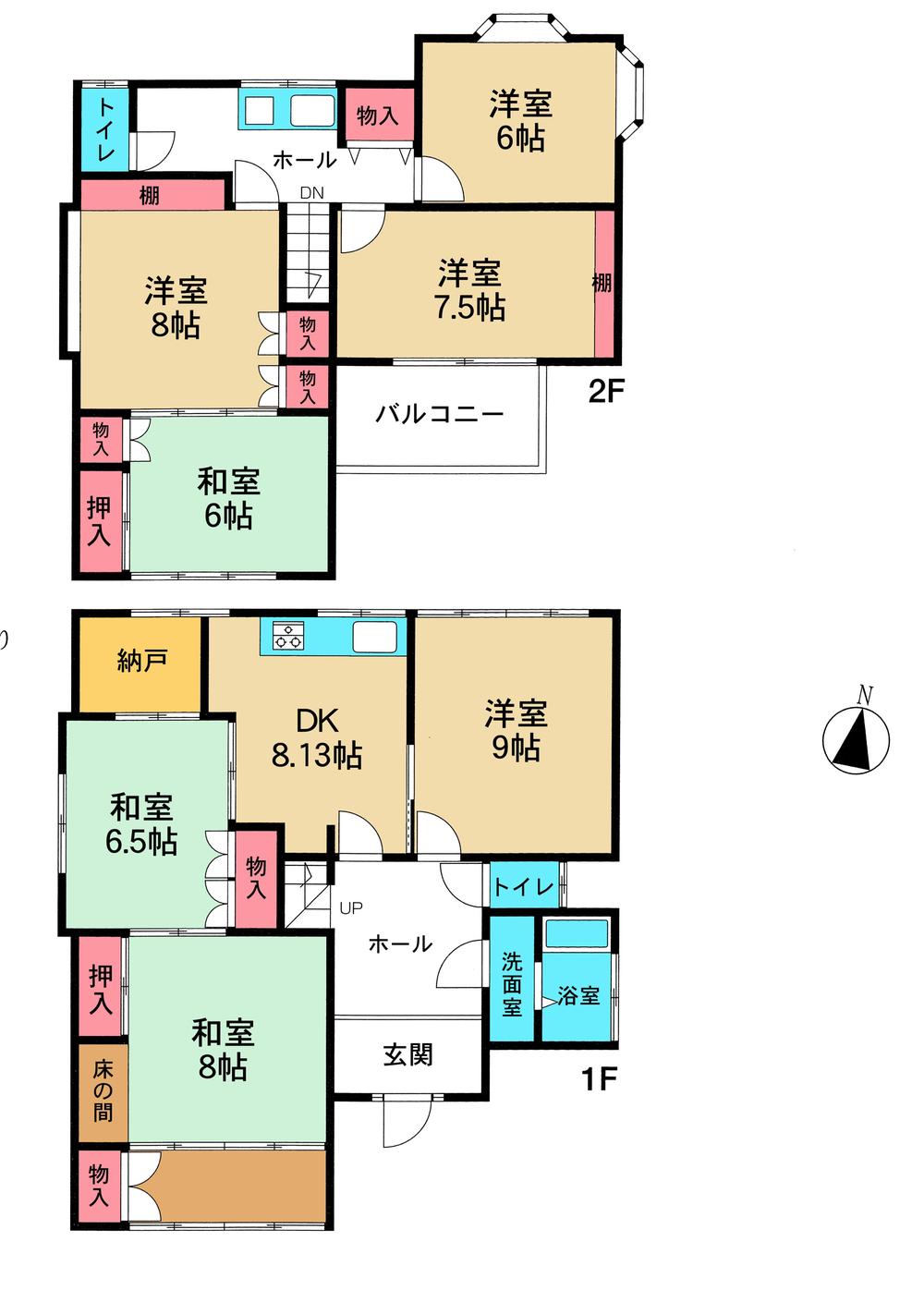 38,500,000 yen, 7DK + S (storeroom), Land area 190.56 sq m , Building area 144.41 sq m
3850万円、7DK+S(納戸)、土地面積190.56m2、建物面積144.41m2
Compartment figure区画図 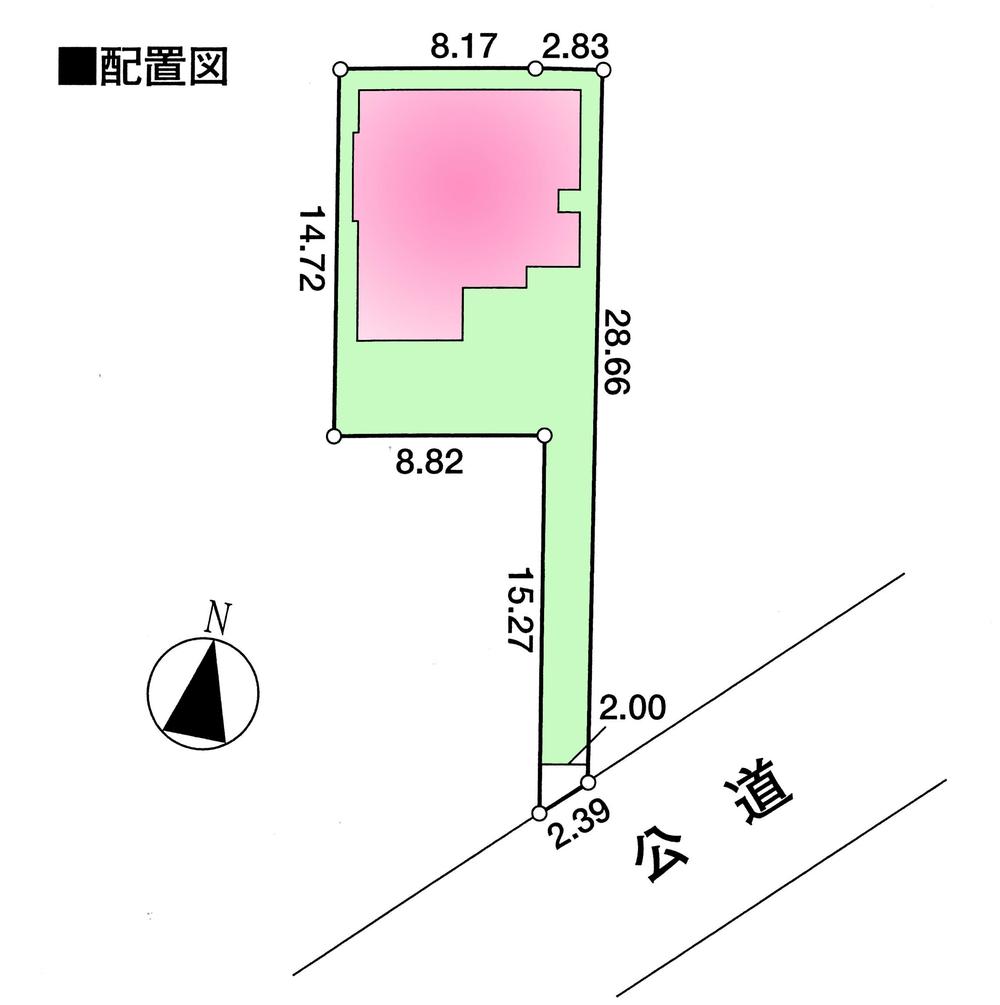 38,500,000 yen, 7DK + S (storeroom), Land area 190.56 sq m , Building area 144.41 sq m
3850万円、7DK+S(納戸)、土地面積190.56m2、建物面積144.41m2
Local photos, including front road前面道路含む現地写真 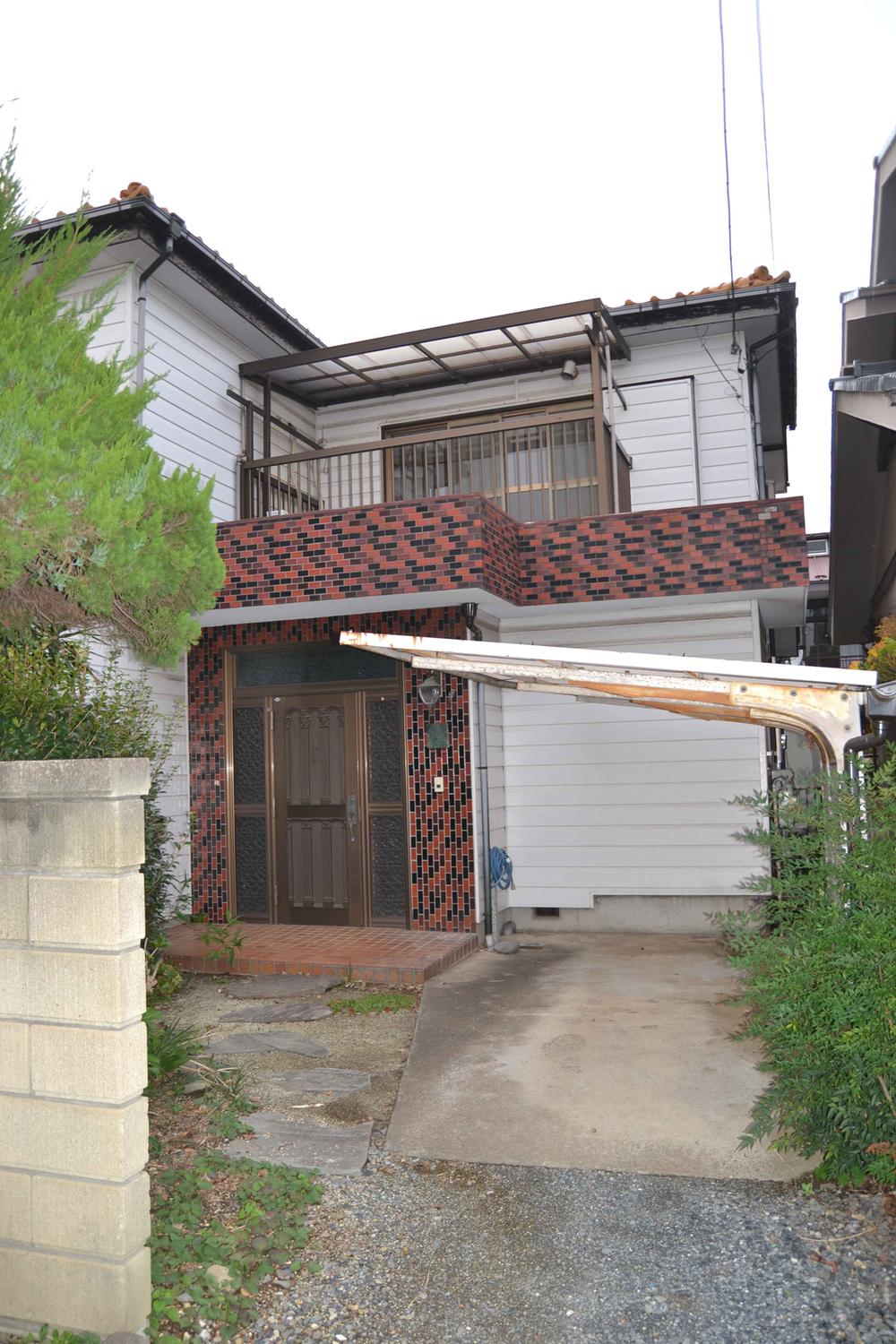 Local (2013 end of October) shooting
現地(2013年10月末)撮影
Location
|





