Used Homes » Kanto » Saitama Prefecture » Kawagoe
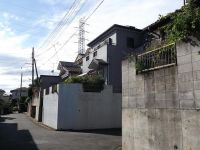 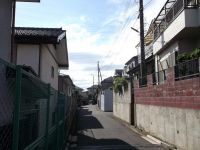
| | Kawagoe City Prefecture 埼玉県川越市 |
| Tobu Tojo Line "Kawagoe" walk 18 minutes 東武東上線「川越」歩18分 |
| South 4.2m road, Upland, Sunny, Yes garage. 南4.2m道路、高台、日当たり良好、車庫あり。 |
| All rooms 6 quires more, There Grenier. October 2001 architecture. It will be the warranty disclaimer for any sale. 全室6帖以上、グルニエあります。平成13年10月建築。任意売却のため瑕疵担保免責となります。 |
Features pickup 特徴ピックアップ | | System kitchen / All room storage / Siemens south road / A quiet residential area / Japanese-style room / Starting station / Toilet 2 places / Bathroom 1 tsubo or more / 2-story / Underfloor Storage / The window in the bathroom / All room 6 tatami mats or more / Located on a hill / Attic storage システムキッチン /全居室収納 /南側道路面す /閑静な住宅地 /和室 /始発駅 /トイレ2ヶ所 /浴室1坪以上 /2階建 /床下収納 /浴室に窓 /全居室6畳以上 /高台に立地 /屋根裏収納 | Price 価格 | | 14.8 million yen 1480万円 | Floor plan 間取り | | 4LDK 4LDK | Units sold 販売戸数 | | 1 units 1戸 | Land area 土地面積 | | 97.59 sq m (registration) 97.59m2(登記) | Building area 建物面積 | | 86.11 sq m (registration) 86.11m2(登記) | Driveway burden-road 私道負担・道路 | | Share equity 5.75 sq m × (1 / 4), South 4.2m width 共有持分5.75m2×(1/4)、南4.2m幅 | Completion date 完成時期(築年月) | | October 2001 2001年10月 | Address 住所 | | Kawagoe City Prefecture shore-cho 3 埼玉県川越市岸町3 | Traffic 交通 | | Tobu Tojo Line "Kawagoe" walk 18 minutes 東武東上線「川越」歩18分
| Related links 関連リンク | | [Related Sites of this company] 【この会社の関連サイト】 | Person in charge 担当者より | | Person in charge of real-estate and building Sekine Toshio Age: 50 Daigyokai Experience: 20 years Please contact us anything about the real estate. 担当者宅建関根 登志夫年齢:50代業界経験:20年不動産について何でもご相談ください。 | Contact お問い合せ先 | | TEL: 0800-603-0561 [Toll free] mobile phone ・ Also available from PHS
Caller ID is not notified
Please contact the "saw SUUMO (Sumo)"
If it does not lead, If the real estate company TEL:0800-603-0561【通話料無料】携帯電話・PHSからもご利用いただけます
発信者番号は通知されません
「SUUMO(スーモ)を見た」と問い合わせください
つながらない方、不動産会社の方は
| Building coverage, floor area ratio 建ぺい率・容積率 | | 60% ・ 168 percent 60%・168% | Time residents 入居時期 | | Consultation 相談 | Land of the right form 土地の権利形態 | | Ownership 所有権 | Structure and method of construction 構造・工法 | | Wooden 2-story 木造2階建 | Use district 用途地域 | | One dwelling 1種住居 | Other limitations その他制限事項 | | Regulations have by the Landscape Act, Irregular land, Corner-cutting Yes, On-site step Yes 景観法による規制有、不整形地、隅切り有、敷地内段差有 | Overview and notices その他概要・特記事項 | | Contact: Sekine Toshio, Facilities: Public Water Supply, This sewage, Parking: Garage 担当者:関根 登志夫、設備:公営水道、本下水、駐車場:車庫 | Company profile 会社概要 | | <Mediation> Minister of Land, Infrastructure and Transport (3) No. 006,185 (one company) National Housing Industry Association (Corporation) metropolitan area real estate Fair Trade Council member Asahi Housing Corporation Omiya Yubinbango330-0845 Saitama Omiya-ku Nakamachi 1-54-3 Visionary III 4 floor <仲介>国土交通大臣(3)第006185号(一社)全国住宅産業協会会員 (公社)首都圏不動産公正取引協議会加盟朝日住宅(株)大宮店〒330-0845 埼玉県さいたま市大宮区仲町1-54-3 ビジョナリーIII 4階 |
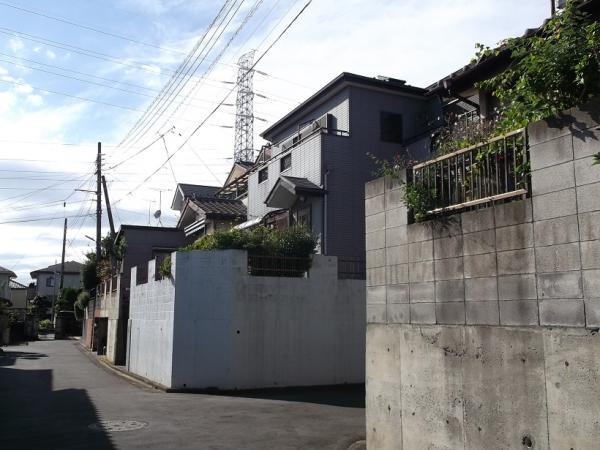 Local appearance photo
現地外観写真
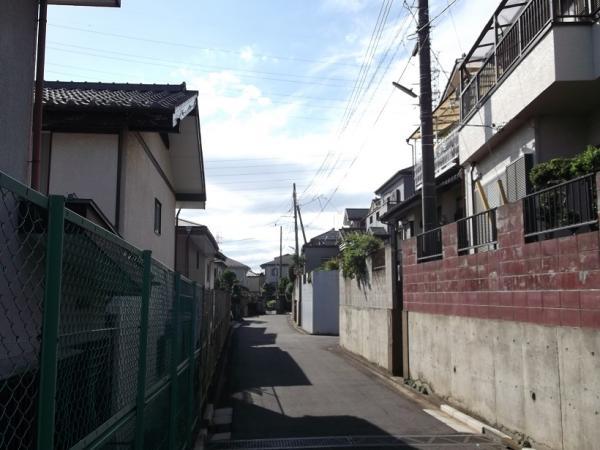 Local photos, including front road
前面道路含む現地写真
Floor plan間取り図 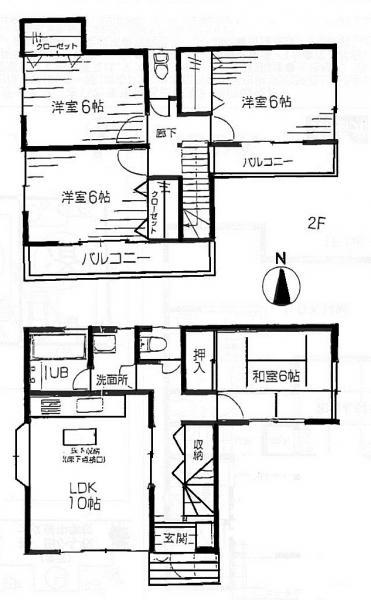 14.8 million yen, 4LDK, Land area 97.59 sq m , Building area 86.11 sq m
1480万円、4LDK、土地面積97.59m2、建物面積86.11m2
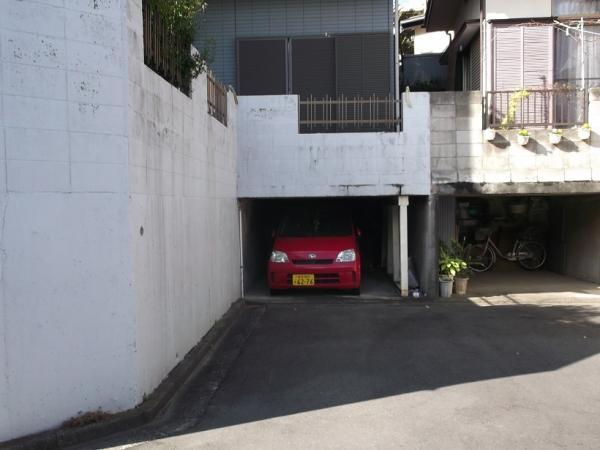 Parking lot
駐車場
Primary school小学校 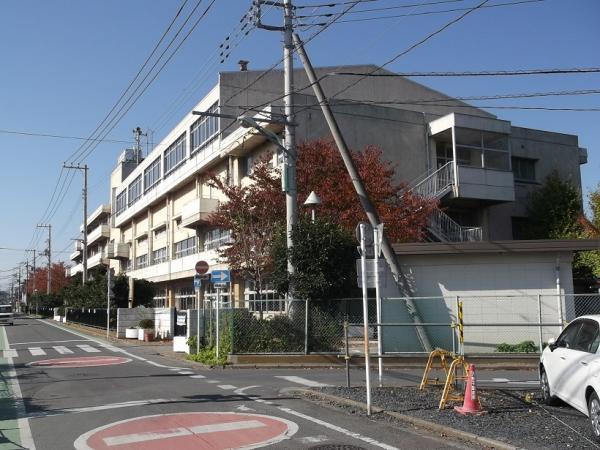 400m Shinjuku elementary school to elementary school
小学校まで400m 新宿小学校
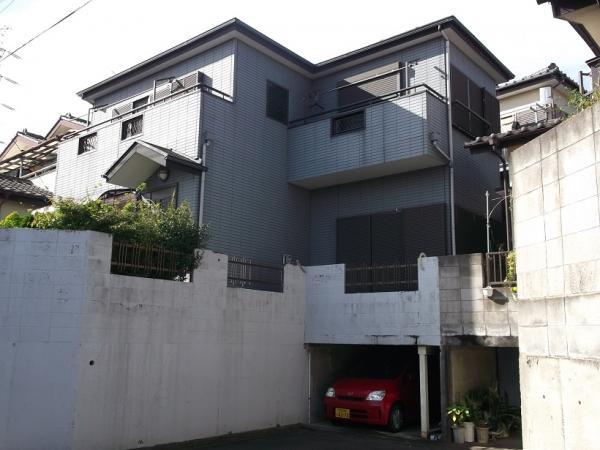 Other local
その他現地
Junior high school中学校 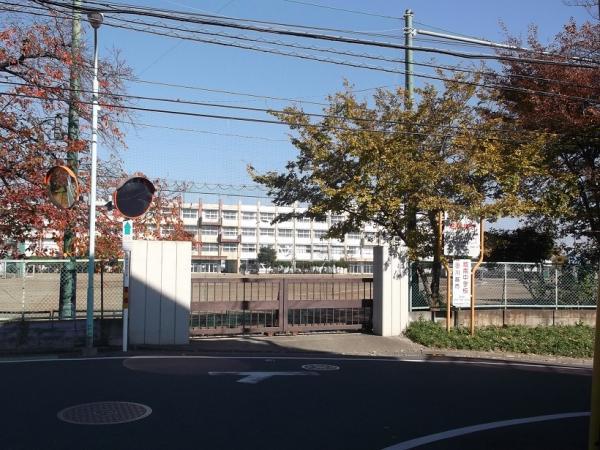 600m up to junior high school junior high school Seongnam
中学校まで600m 城南中学校
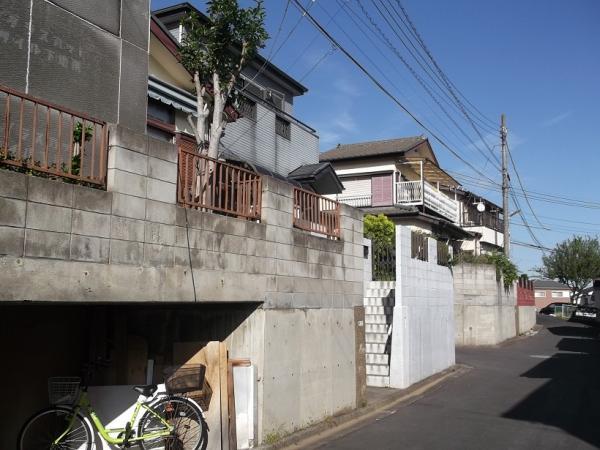 Other local
その他現地
Other Environmental Photoその他環境写真 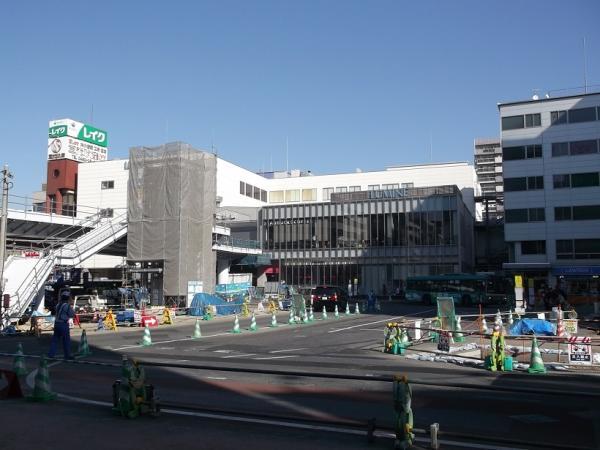 1440m to other Environmental Photo Kawagoe Station
その他環境写真まで1440m 川越駅
Supermarketスーパー 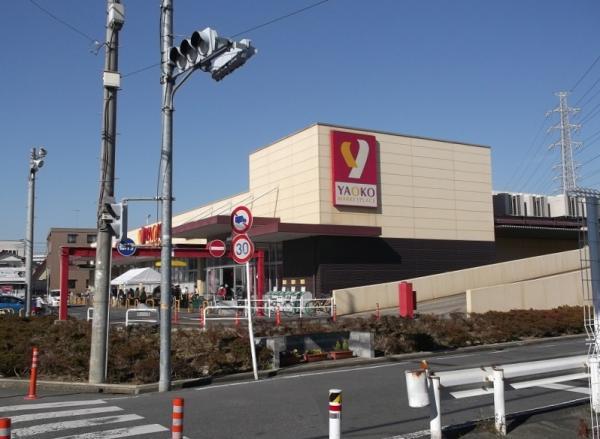 Super up to 900m Yaoko Co., Ltd.
スーパーまで900m ヤオコー
Convenience storeコンビニ 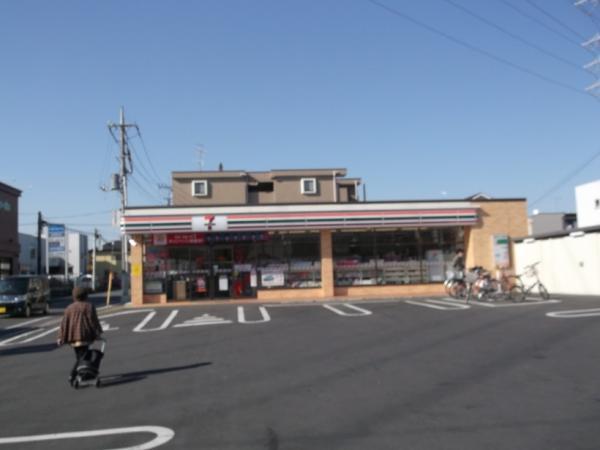 200m Seven-Eleven convenience store to
コンビニまで200m セブンイレブン
Home centerホームセンター 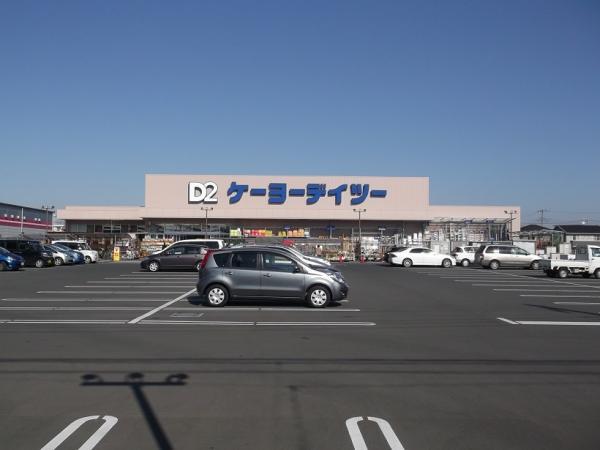 800m to the home center Keiyo Detsu
ホームセンターまで800m ケーヨーデーツー
Other Environmental Photoその他環境写真 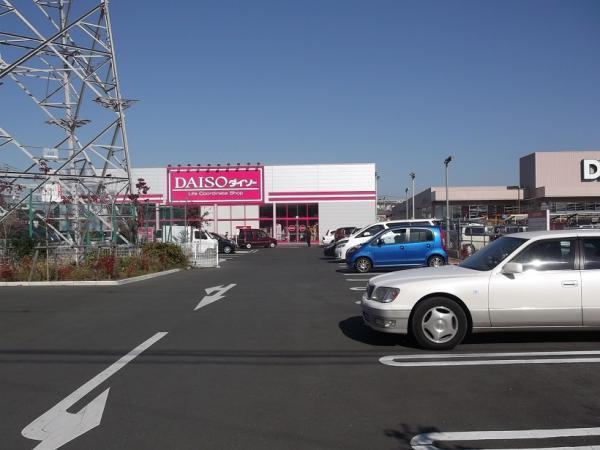 To other Environmental Photo 850m Daiso
その他環境写真まで850m ダイソー
Location
|














