Used Homes » Kanto » Saitama Prefecture » Kawagoe
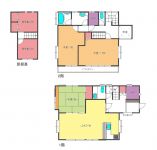 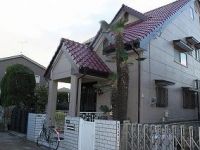
| | Kawagoe City Prefecture 埼玉県川越市 |
| Tobu Tojo Line "Shingashi" walk 14 minutes 東武東上線「新河岸」歩14分 |
| LDK21 Pledge, All room 8 pledge or more and is very spacious residence. There attic storage. Day is good. Please feel free to contact us. LDK21帖、全居室8帖以上と大変広々としたお住まいです。屋根裏収納ございます。日当たり良好です。お気軽にお問合せ下さい。 |
| LDK20 tatami mats or more, System kitchen, Yang per good, A quiet residential areaese-style room, Face-to-face kitchen, Toilet 2 places, 2-story, Ventilation good, Walk-in closet, All room 6 tatami mats or more, Storeroom, Attic storage LDK20畳以上、システムキッチン、陽当り良好、閑静な住宅地、和室、対面式キッチン、トイレ2ヶ所、2階建、通風良好、ウォークインクロゼット、全居室6畳以上、納戸、屋根裏収納 |
Features pickup 特徴ピックアップ | | LDK20 tatami mats or more / System kitchen / Yang per good / A quiet residential area / Japanese-style room / Face-to-face kitchen / Toilet 2 places / 2-story / Ventilation good / Walk-in closet / All room 6 tatami mats or more / Attic storage LDK20畳以上 /システムキッチン /陽当り良好 /閑静な住宅地 /和室 /対面式キッチン /トイレ2ヶ所 /2階建 /通風良好 /ウォークインクロゼット /全居室6畳以上 /屋根裏収納 | Price 価格 | | 35 million yen 3500万円 | Floor plan 間取り | | 3LDK 3LDK | Units sold 販売戸数 | | 1 units 1戸 | Land area 土地面積 | | 266.66 sq m (80.66 square meters) 266.66m2(80.66坪) | Building area 建物面積 | | 129.72 sq m (39.24 square meters) 129.72m2(39.24坪) | Driveway burden-road 私道負担・道路 | | Nothing 無 | Completion date 完成時期(築年月) | | January 1989 1989年1月 | Address 住所 | | Kawagoe City Prefecture, Oaza Ushiko 埼玉県川越市大字牛子 | Traffic 交通 | | Tobu Tojo Line "Shingashi" walk 14 minutes 東武東上線「新河岸」歩14分
| Related links 関連リンク | | [Related Sites of this company] 【この会社の関連サイト】 | Person in charge 担当者より | | Person in charge of real-estate and building Uemura Takashi Age: 30 Daigyokai experience: This is Uemura was now to be entrusted with the 10-year Taisei housing Kawagoe housing gallery manager. To be able to introduce a customer satisfaction Property, Always we will continue to work hard at 120% of the force. Thank you. 担当者宅建上村 貴志年齢:30代業界経験:10年大成住宅川越ハウジングギャラリーの店長を任されることになりました上村です。お客様のご満足いただける物件をご紹介できるように、常に120%の力で頑張ってまいります。宜しくお願い致します。 | Contact お問い合せ先 | | TEL: 0800-805-5903 [Toll free] mobile phone ・ Also available from PHS
Caller ID is not notified
Please contact the "saw SUUMO (Sumo)"
If it does not lead, If the real estate company TEL:0800-805-5903【通話料無料】携帯電話・PHSからもご利用いただけます
発信者番号は通知されません
「SUUMO(スーモ)を見た」と問い合わせください
つながらない方、不動産会社の方は
| Building coverage, floor area ratio 建ぺい率・容積率 | | 60% ・ 200% 60%・200% | Time residents 入居時期 | | Consultation 相談 | Land of the right form 土地の権利形態 | | Ownership 所有権 | Structure and method of construction 構造・工法 | | Wooden 2-story 木造2階建 | Use district 用途地域 | | Unspecified 無指定 | Other limitations その他制限事項 | | It is the City Planning Law Article 34, No. 11 zone. 都市計画法第34条11号区域です。 | Overview and notices その他概要・特記事項 | | Contact: Uemura Takashi 担当者:上村 貴志 | Company profile 会社概要 | | <Mediation> Saitama Governor (4) No. 017756 No. Ltd. Taisei housing Kawagoe housing gallery Yubinbango350-1117 Kawagoe City Prefecture Koei-cho 10-6 <仲介>埼玉県知事(4)第017756号(株)大成住宅川越ハウジングギャラリー〒350-1117 埼玉県川越市広栄町10-6 |
Floor plan間取り図 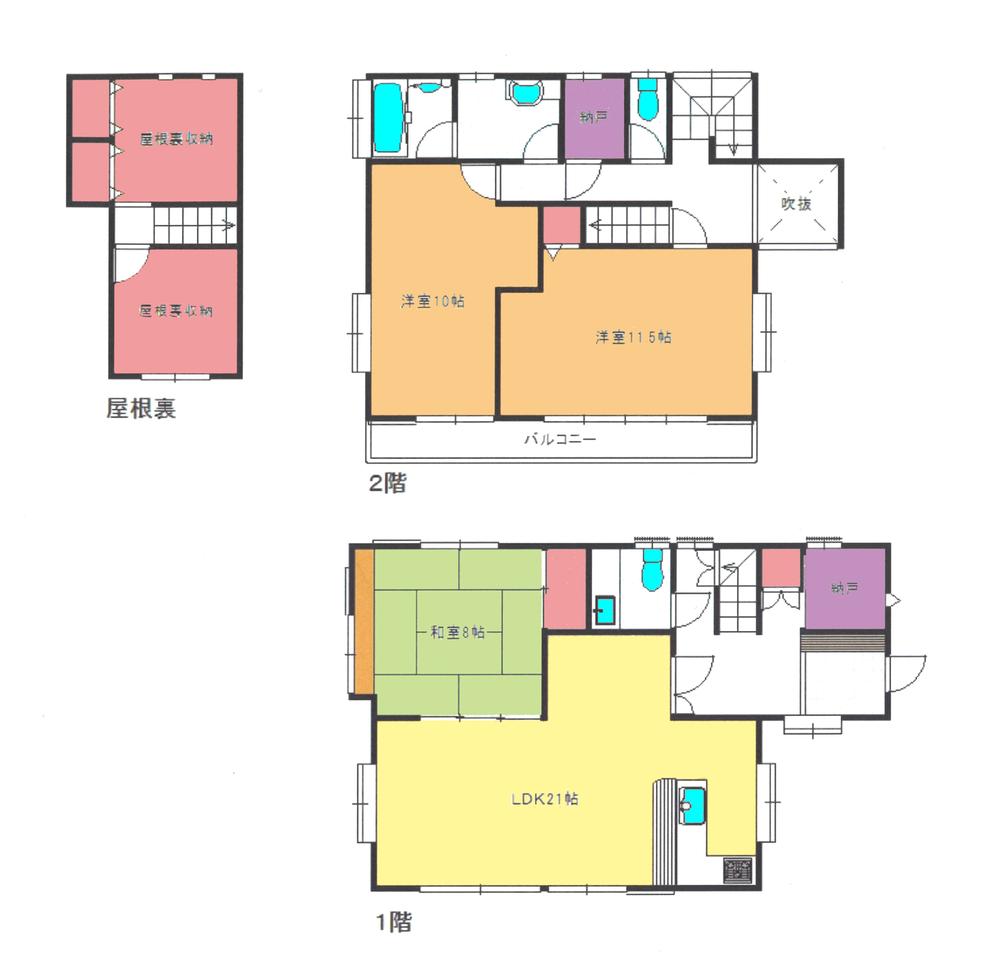 35 million yen, 3LDK, Land area 266.66 sq m , Building area 129.72 sq m floor plan
3500万円、3LDK、土地面積266.66m2、建物面積129.72m2 間取り図
Local appearance photo現地外観写真 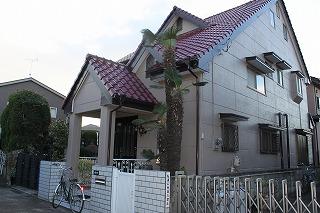 Local (12 May 2013) Shooting
現地(2013年12月)撮影
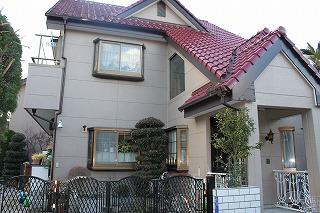 Local (12 May 2013) Shooting
現地(2013年12月)撮影
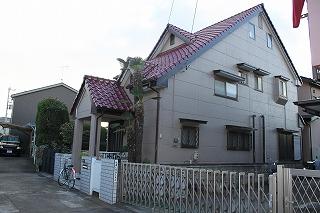 Local (12 May 2013) Shooting
現地(2013年12月)撮影
Local photos, including front road前面道路含む現地写真 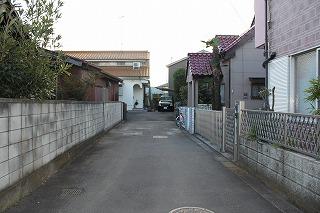 Local (12 May 2013) Shooting
現地(2013年12月)撮影
Primary school小学校 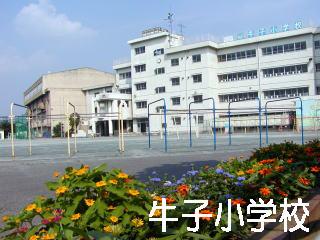 270m to Kawagoe Municipal Ushiko Elementary School
川越市立牛子小学校まで270m
Local appearance photo現地外観写真 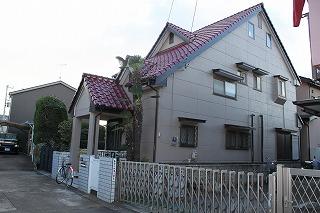 Local (12 May 2013) Shooting
現地(2013年12月)撮影
Junior high school中学校 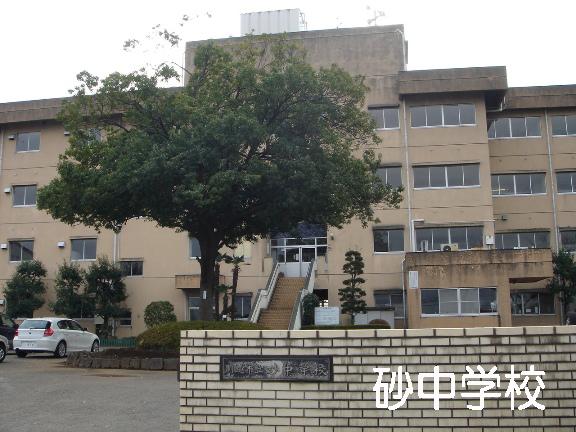 1100m to Kawagoe Sand corn junior high school
川越市立砂中学校まで1100m
Convenience storeコンビニ 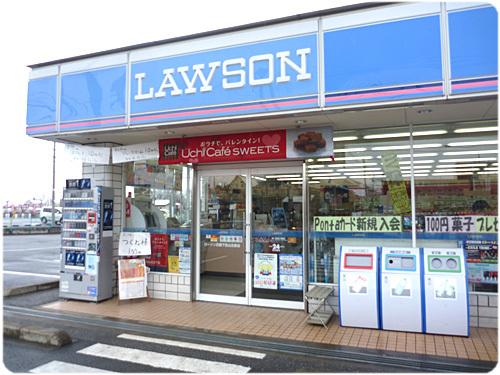 1300m until Lawson Kawagoe Kinome shop
ローソン川越木野目店まで1300m
Hospital病院 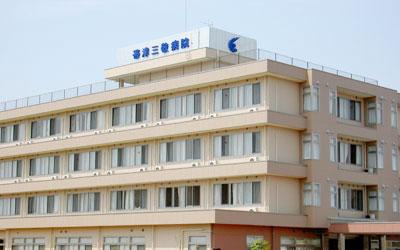 Until Obitsusankeibyoin 1700m
帯津三敬病院まで1700m
Station駅 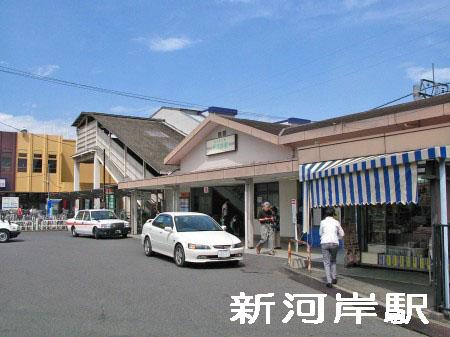 Shingashi Station
新河岸駅
Location
|












