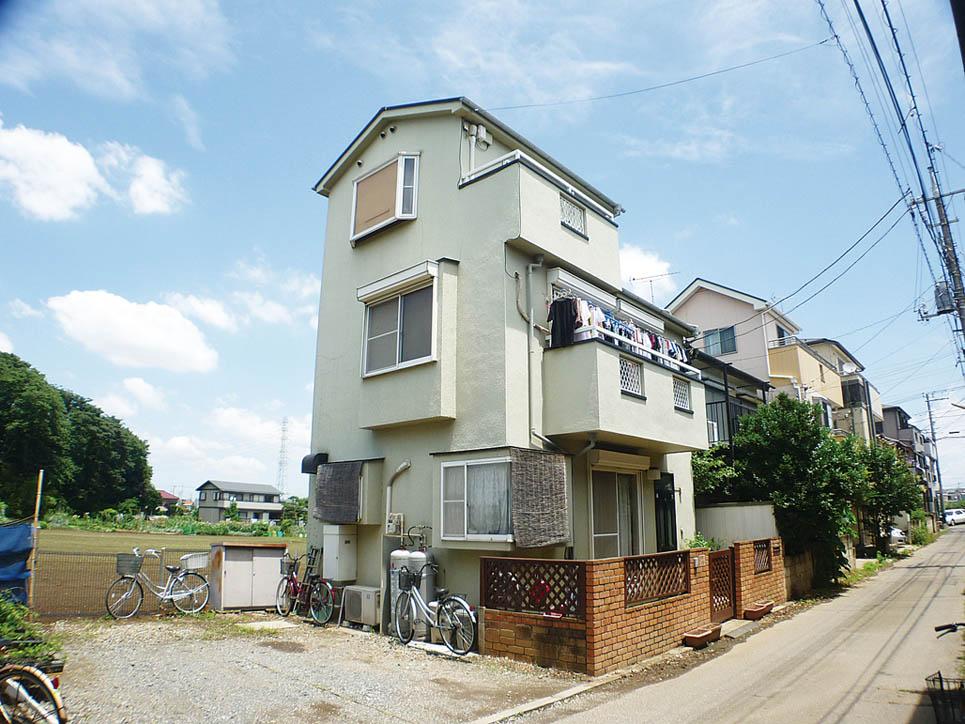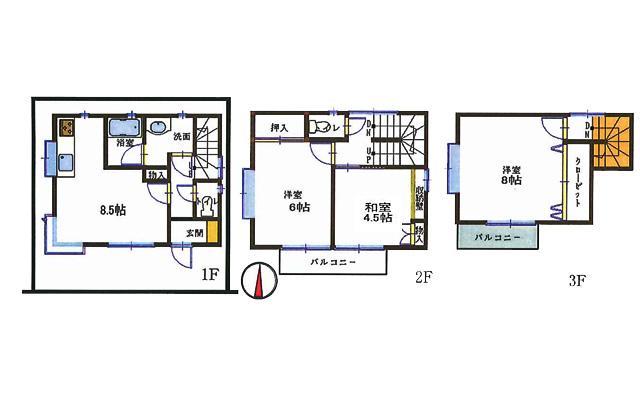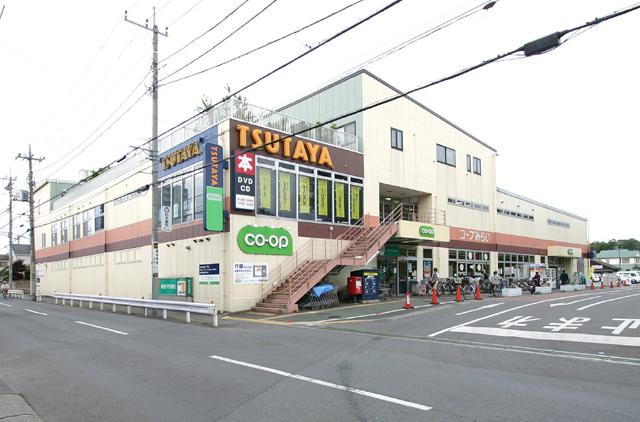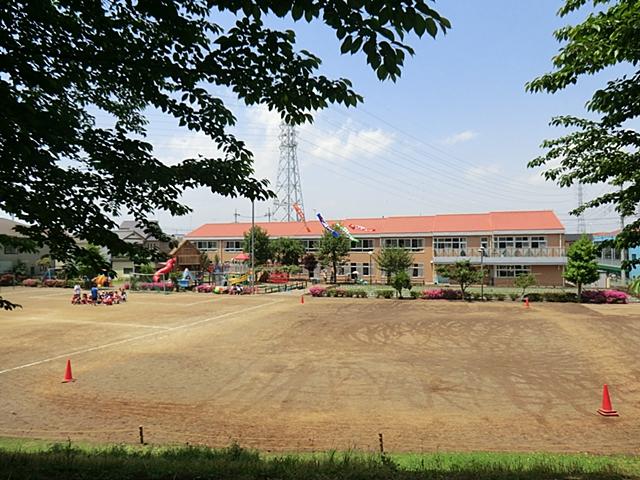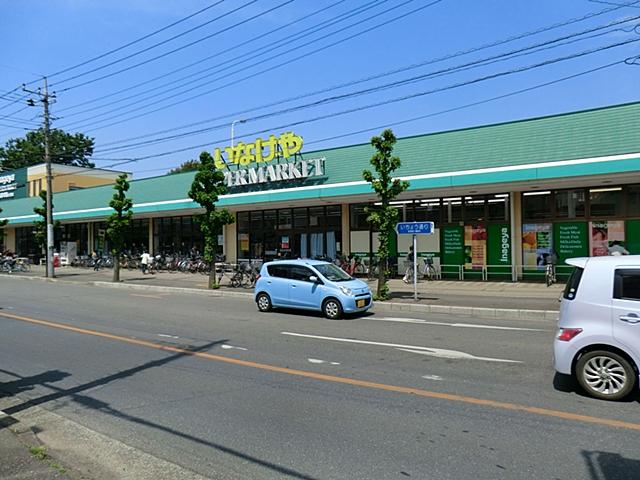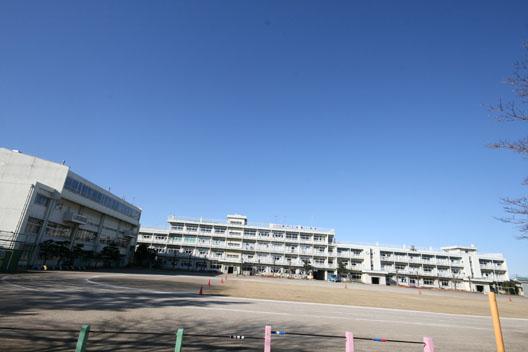|
|
Kawagoe City Prefecture
埼玉県川越市
|
|
Tobu Tojo Line "Shingashi" walk 22 minutes
東武東上線「新河岸」歩22分
|
|
System kitchen, All room storage, Siemens south road, Shaping land, Toilet 2 places, South balcony, Zenshitsuminami direction, Three-story or more, Flat terrain
システムキッチン、全居室収納、南側道路面す、整形地、トイレ2ヶ所、南面バルコニー、全室南向き、3階建以上、平坦地
|
Features pickup 特徴ピックアップ | | System kitchen / All room storage / Siemens south road / Shaping land / Toilet 2 places / South balcony / Zenshitsuminami direction / Three-story or more / Flat terrain システムキッチン /全居室収納 /南側道路面す /整形地 /トイレ2ヶ所 /南面バルコニー /全室南向き /3階建以上 /平坦地 |
Price 価格 | | 8.8 million yen 880万円 |
Floor plan 間取り | | 3DK 3DK |
Units sold 販売戸数 | | 1 units 1戸 |
Land area 土地面積 | | 47.04 sq m 47.04m2 |
Building area 建物面積 | | 72.86 sq m 72.86m2 |
Driveway burden-road 私道負担・道路 | | Nothing, South 4m width 無、南4m幅 |
Completion date 完成時期(築年月) | | November 1993 1993年11月 |
Address 住所 | | Kawagoe City Prefecture Sunashinden 6 埼玉県川越市砂新田6 |
Traffic 交通 | | Tobu Tojo Line "Shingashi" walk 22 minutes 東武東上線「新河岸」歩22分
|
Related links 関連リンク | | [Related Sites of this company] 【この会社の関連サイト】 |
Person in charge 担当者より | | Rep Saiki Taiki Although our sales representatives will have many, After all Saiki's customers have kept in mind the work, such as who can think that it was good in charge. 担当者斉木 大樹当社の営業担当は数多くいますが、お客様にやっぱり斉木さんが担当で良かったと思って頂ける様な仕事を心がけています。 |
Contact お問い合せ先 | | TEL: 0800-603-0631 [Toll free] mobile phone ・ Also available from PHS
Caller ID is not notified
Please contact the "saw SUUMO (Sumo)"
If it does not lead, If the real estate company TEL:0800-603-0631【通話料無料】携帯電話・PHSからもご利用いただけます
発信者番号は通知されません
「SUUMO(スーモ)を見た」と問い合わせください
つながらない方、不動産会社の方は
|
Building coverage, floor area ratio 建ぺい率・容積率 | | 60% ・ 160% 60%・160% |
Time residents 入居時期 | | Consultation 相談 |
Land of the right form 土地の権利形態 | | Ownership 所有権 |
Structure and method of construction 構造・工法 | | Wooden three-story 木造3階建 |
Use district 用途地域 | | Urbanization control area, Unspecified 市街化調整区域、無指定 |
Overview and notices その他概要・特記事項 | | Contact: Saiki Big tree, Facilities: Public Water Supply, This sewage, Building Permits reason: City Planning Law Enforcement Ordinance Article 36 corresponds to 1, Item No. 3 b 担当者:斉木 大樹、設備:公営水道、本下水、建築許可理由:都市計画法施行令36条1項3号ロに該当 |
Company profile 会社概要 | | <Seller> Minister of Land, Infrastructure and Transport (2) No. 006,956 (one company) National Housing Industry Association (Corporation) metropolitan area real estate Fair Trade Council member living cooperation Group Co., Ltd. Jukyo Kawagoe branch Yubinbango350-1124 Kawagoe City Prefecture, Shinjuku-cho 1-16-6 <売主>国土交通大臣(2)第006956号(一社)全国住宅産業協会会員 (公社)首都圏不動産公正取引協議会加盟住協グループ(株)住協川越支店〒350-1124 埼玉県川越市新宿町1-16-6 |


