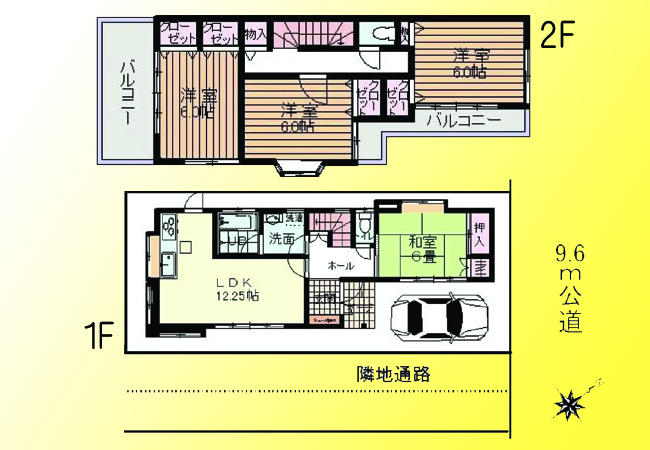|
|
Kawagoe City Prefecture
埼玉県川越市
|
|
JR Kawagoe Line "Nishi Kawagoe" walk 12 minutes
JR川越線「西川越」歩12分
|
|
Interior renovated. Good per sun. Immediate Available.
内装リフォーム済み。陽当たり良好。即入居可。
|
|
Immediate Available, 2 along the line more accessible, Interior renovation, Yang per good, All room storage, Flat to the stationese-style room, 2-story, 2 or more sides balcony, Underfloor Storage, The window in the bathroom, All room 6 tatami mats or more, All rooms facing southeast
即入居可、2沿線以上利用可、内装リフォーム、陽当り良好、全居室収納、駅まで平坦、和室、2階建、2面以上バルコニー、床下収納、浴室に窓、全居室6畳以上、全室東南向き
|
Features pickup 特徴ピックアップ | | Immediate Available / 2 along the line more accessible / Interior renovation / Yang per good / All room storage / Flat to the station / Japanese-style room / 2-story / 2 or more sides balcony / Underfloor Storage / The window in the bathroom / All room 6 tatami mats or more / All rooms facing southeast 即入居可 /2沿線以上利用可 /内装リフォーム /陽当り良好 /全居室収納 /駅まで平坦 /和室 /2階建 /2面以上バルコニー /床下収納 /浴室に窓 /全居室6畳以上 /全室東南向き |
Price 価格 | | 18.6 million yen 1860万円 |
Floor plan 間取り | | 4LDK 4LDK |
Units sold 販売戸数 | | 1 units 1戸 |
Land area 土地面積 | | 104.85 sq m 104.85m2 |
Building area 建物面積 | | 93.98 sq m 93.98m2 |
Driveway burden-road 私道負担・道路 | | Nothing, Northeast 9.6m width 無、北東9.6m幅 |
Completion date 完成時期(築年月) | | October 2002 2002年10月 |
Address 住所 | | Kawagoe City Prefecture, Oaza Ogaya 埼玉県川越市大字小ケ谷 |
Traffic 交通 | | JR Kawagoe Line "Nishi Kawagoe" walk 12 minutes
Tobu Tojo Line "Kawagoe" walk 38 minutes JR川越線「西川越」歩12分
東武東上線「川越市」歩38分
|
Contact お問い合せ先 | | TEL: 0800-603-1884 [Toll free] mobile phone ・ Also available from PHS
Caller ID is not notified
Please contact the "saw SUUMO (Sumo)"
If it does not lead, If the real estate company TEL:0800-603-1884【通話料無料】携帯電話・PHSからもご利用いただけます
発信者番号は通知されません
「SUUMO(スーモ)を見た」と問い合わせください
つながらない方、不動産会社の方は
|
Building coverage, floor area ratio 建ぺい率・容積率 | | 60% ・ 200% 60%・200% |
Time residents 入居時期 | | Immediate available 即入居可 |
Land of the right form 土地の権利形態 | | Ownership 所有権 |
Structure and method of construction 構造・工法 | | Wooden 2-story 木造2階建 |
Renovation リフォーム | | 2013 November interior renovation completed (wall) 2013年11月内装リフォーム済(壁) |
Use district 用途地域 | | Urbanization control area 市街化調整区域 |
Overview and notices その他概要・特記事項 | | Facilities: Public Water Supply, Individual septic tank, Individual LPG, Building Permits reason: control area per building permit requirements, Parking: car space 設備:公営水道、個別浄化槽、個別LPG、建築許可理由:調整区域につき建築許可要、駐車場:カースペース |
Company profile 会社概要 | | <Mediation> Minister of Land, Infrastructure and Transport (4) No. 005817 (Corporation) All Japan Real Estate Association (Corporation) metropolitan area real estate Fair Trade Council member (Ltd.) Estate Hakuba Saitama store Lesson 2 Yubinbango362-0042 Saitama Prefecture Ageo Yatsu 2-1-1 show Sun Plaza 5th floor (Ito-Yokado) <仲介>国土交通大臣(4)第005817号(公社)全日本不動産協会会員 (公社)首都圏不動産公正取引協議会加盟(株)エステート白馬さいたま店2課〒362-0042 埼玉県上尾市谷津2-1-1 ショーサンプラザ5階(イトーヨーカドー) |

