Used Homes » Kanto » Saitama Prefecture » Kawagoe
 
| | Kawagoe City Prefecture 埼玉県川越市 |
| Seibu Shinjuku Line "Minamiotsuka" walk 5 minutes 西武新宿線「南大塚」歩5分 |
| Southwestward, Land 50 square meters or more, Flat to the station, Movable partition, Immediate Available, LDK15 tatami mats or more, Year Available, It is close to the cityese-style room, Washbasin with shower, Toilet 2 places, Bathroom 1 tsubo or more, 2-story, Under the floor 南西向き、土地50坪以上、駅まで平坦、可動間仕切り、即入居可、LDK15畳以上、年内入居可、市街地が近い、和室、シャワー付洗面台、トイレ2ヶ所、浴室1坪以上、2階建、床下 |
| Seibu Shinjuku Line because there on the position of the 5 minute walk to the "Minami-Ōtsuka Station", Commute ・ It is convenient to go to school. Also commercial facilities because it is adjacent to the station, Commute ・ It is available in the middle of a school. There are eight tatami greater than or equal to a total room for properties, 1st floor ・ Japanese-style room on the second floor ・ bathroom ・ There is a washroom, I think that can be utilized according to the application. Storeroom 1 ・ Storage space are located on the second floor will have been enhanced. Also land area is located 200.25 sq m, You can consider also as rebuilding site. Please certainly once turned to look at the local. 西武新宿線「南大塚駅」まで徒歩約5分の位置にありますので、通勤・通学に便利です。また商業施設が駅に隣接していますので、通勤・通学の途中に利用可能です。物件については全居室8畳以上あり、1階・2階に和室・浴室・洗面所があり、用途に応じた利用が可能と思います。納戸が1・2階に配置されており収納スペースは充実しております。また土地面積が200.25m2あり、建替用地としてもご検討可能です。是非一度現地をご覧になって下さい。 |
Features pickup 特徴ピックアップ | | Year Available / Immediate Available / Land 50 square meters or more / It is close to the city / Flat to the station / LDK15 tatami mats or more / Japanese-style room / Washbasin with shower / Toilet 2 places / Bathroom 1 tsubo or more / 2-story / Underfloor Storage / The window in the bathroom / Southwestward / Walk-in closet / All room 6 tatami mats or more / Storeroom / Flat terrain / Movable partition 年内入居可 /即入居可 /土地50坪以上 /市街地が近い /駅まで平坦 /LDK15畳以上 /和室 /シャワー付洗面台 /トイレ2ヶ所 /浴室1坪以上 /2階建 /床下収納 /浴室に窓 /南西向き /ウォークインクロゼット /全居室6畳以上 /納戸 /平坦地 /可動間仕切り | Price 価格 | | 29,900,000 yen 2990万円 | Floor plan 間取り | | 4LDK + S (storeroom) 4LDK+S(納戸) | Units sold 販売戸数 | | 1 units 1戸 | Land area 土地面積 | | 200.25 sq m (60.57 tsubo) (Registration) 200.25m2(60.57坪)(登記) | Building area 建物面積 | | 159.61 sq m (48.28 tsubo) (Registration) 159.61m2(48.28坪)(登記) | Driveway burden-road 私道負担・道路 | | Nothing, Southwest 6.1m width 無、南西6.1m幅 | Completion date 完成時期(築年月) | | June 1993 1993年6月 | Address 住所 | | Kawagoe City Prefecture Minamidai 2 埼玉県川越市南台2 | Traffic 交通 | | Seibu Shinjuku Line "Minamiotsuka" walk 5 minutes 西武新宿線「南大塚」歩5分
| Related links 関連リンク | | [Related Sites of this company] 【この会社の関連サイト】 | Person in charge 担当者より | | Rep Ii KenItaru 担当者伊井賢至 | Contact お問い合せ先 | | Tokyu Livable Inc. Kawagoe Center TEL: 0800-603-0174 [Toll free] mobile phone ・ Also available from PHS
Caller ID is not notified
Please contact the "saw SUUMO (Sumo)"
If it does not lead, If the real estate company 東急リバブル(株)川越センターTEL:0800-603-0174【通話料無料】携帯電話・PHSからもご利用いただけます
発信者番号は通知されません
「SUUMO(スーモ)を見た」と問い合わせください
つながらない方、不動産会社の方は
| Building coverage, floor area ratio 建ぺい率・容積率 | | 60% ・ 200% 60%・200% | Time residents 入居時期 | | Immediate available 即入居可 | Land of the right form 土地の権利形態 | | Ownership 所有権 | Structure and method of construction 構造・工法 | | Wooden 2-story (framing method) 木造2階建(軸組工法) | Use district 用途地域 | | Quasi-residence 準住居 | Overview and notices その他概要・特記事項 | | Contact: Ii KenItaru, Facilities: Public Water Supply, This sewage, Individual LPG, Parking: Garage 担当者:伊井賢至、設備:公営水道、本下水、個別LPG、駐車場:車庫 | Company profile 会社概要 | | <Mediation> Minister of Land, Infrastructure and Transport (10) No. 002611 (one company) Real Estate Association (Corporation) metropolitan area real estate Fair Trade Council member Tokyu Livable Co., Ltd. Kawagoe center Yubinbango350-1123 Kawagoe City Prefecture Wakitahon cho 1-3 Granvelle Kawagoe building second floor second floor <仲介>国土交通大臣(10)第002611号(一社)不動産協会会員 (公社)首都圏不動産公正取引協議会加盟東急リバブル(株)川越センター〒350-1123 埼玉県川越市脇田本町1-3 グランベル川越ビル2階2階 |
Local appearance photo現地外観写真 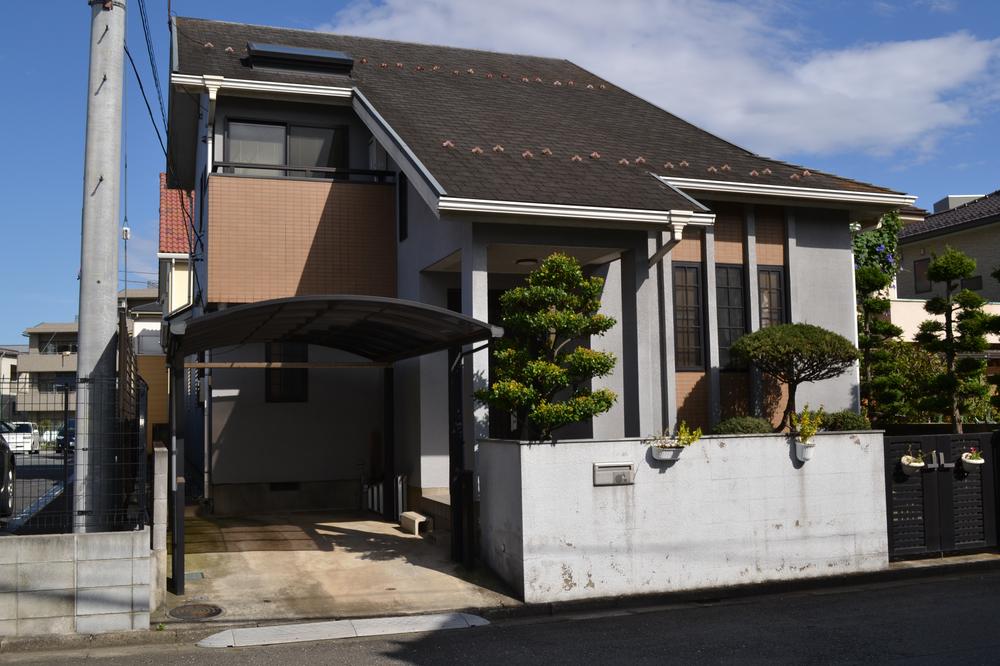 ○ Seibu Shinjuku Line "Minamiotsuka" station walk 5 minutes. Commute ・ It is very convenient to go to school.
○西武新宿線「南大塚」駅徒歩5分。通勤・通学に大変便利です。
Floor plan間取り図 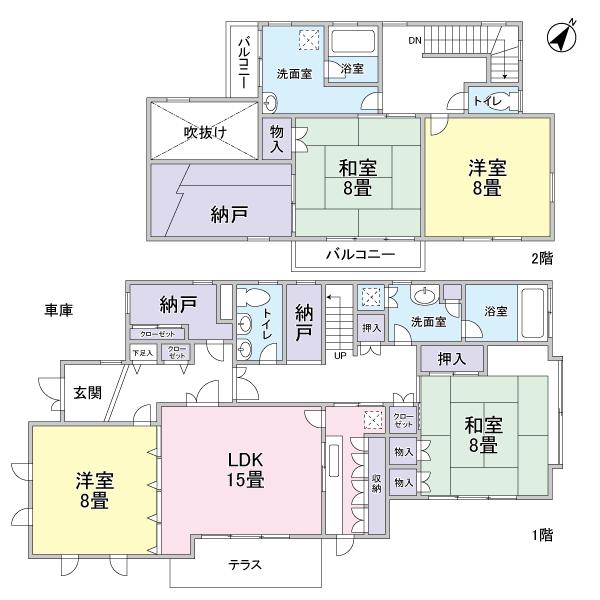 29,900,000 yen, 4LDK + S (storeroom), Land area 200.25 sq m , Building area 159.61 sq m ○ 1 floor ・ There are respectively on the second floor 8-mat Japanese-style room, For all room is south-facing, Sunshine ・ Ventilation is good.
2990万円、4LDK+S(納戸)、土地面積200.25m2、建物面積159.61m2 ○1階・2階にそれぞれ和室8畳があり、全居室が南向きのため、日照・通風良好です。
Livingリビング 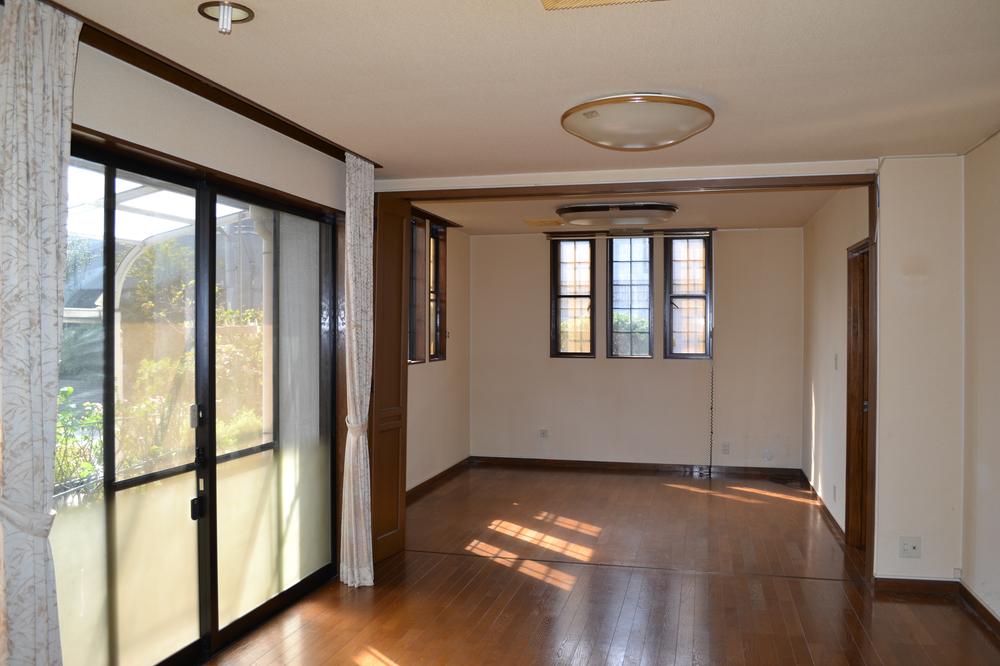 ○ 1 floor living and Western-style 8 tatami mats are separated by a partition, It is available as a single space if folded.
○1階リビングと洋室8畳は間仕切りで仕切られており、折り畳めば1つの空間としてご利用が可能です。
Bathroom浴室 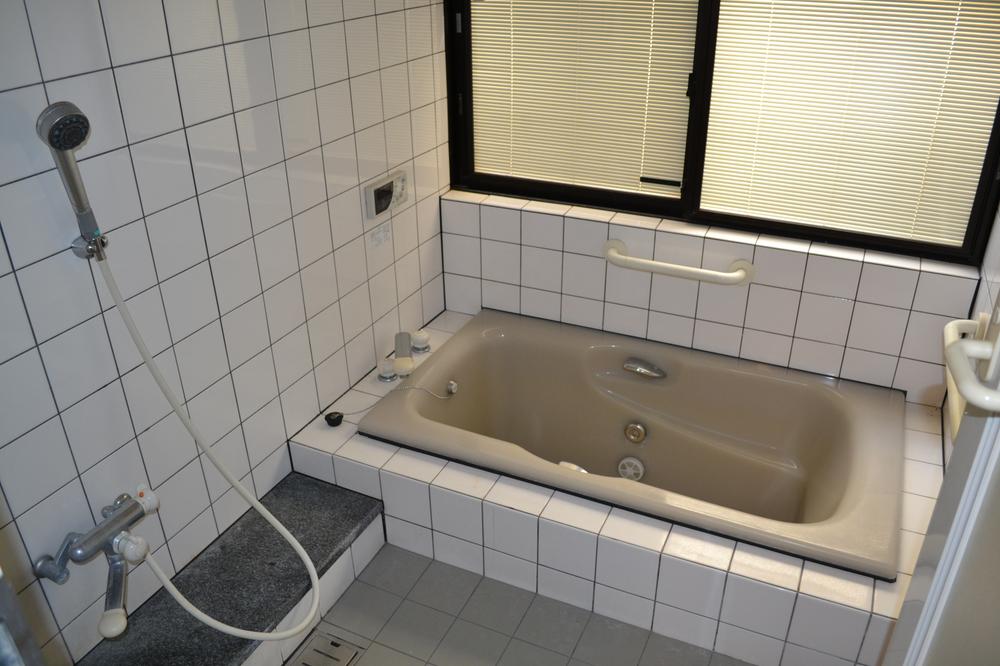 ○ 1 floor ・ Each has a washroom and bathroom on the second floor.
○1階・2階にそれぞれ洗面所と浴室があります。
Kitchenキッチン 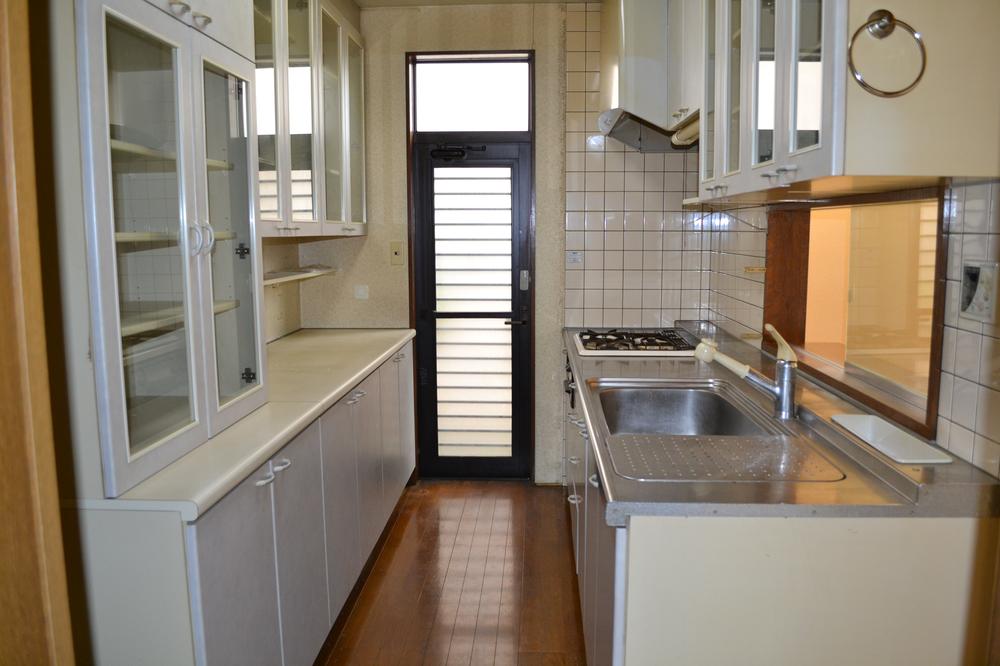 ○ There are also plenty of storage.
○収納もたっぷりあります。
Non-living roomリビング以外の居室 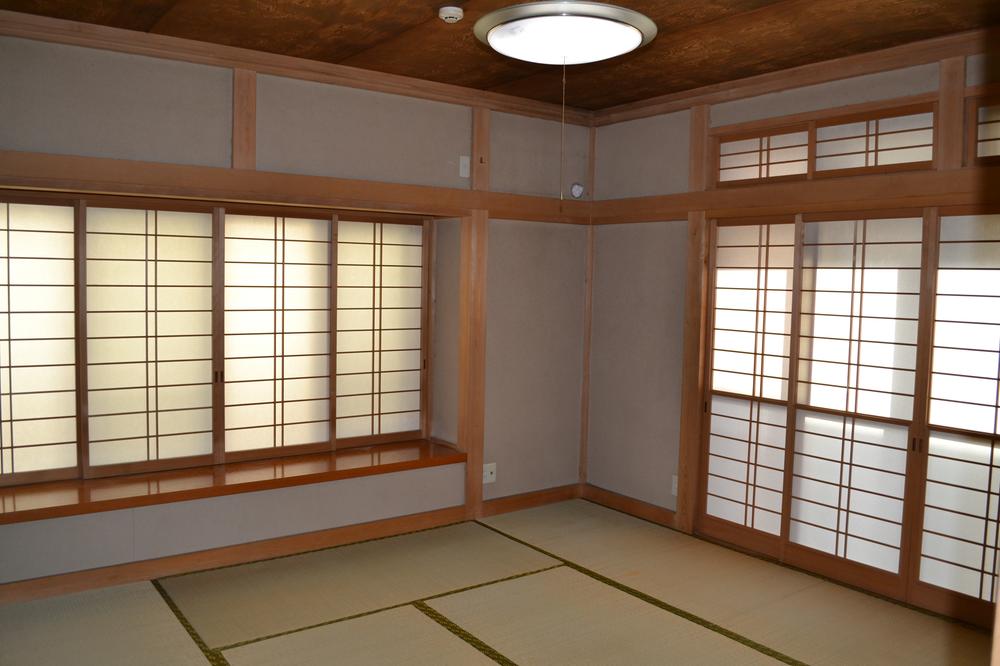 ○ 8-mat there is a wide.
○8畳の広さがあります。
Shopping centreショッピングセンター 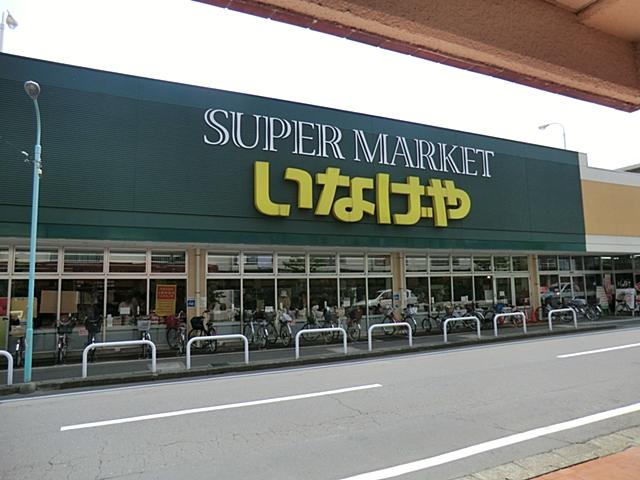 Inageya Kawagoe Minamiotsuka about 350m to the station shop
いなげや川越南大塚駅前店まで約350m
Primary school小学校 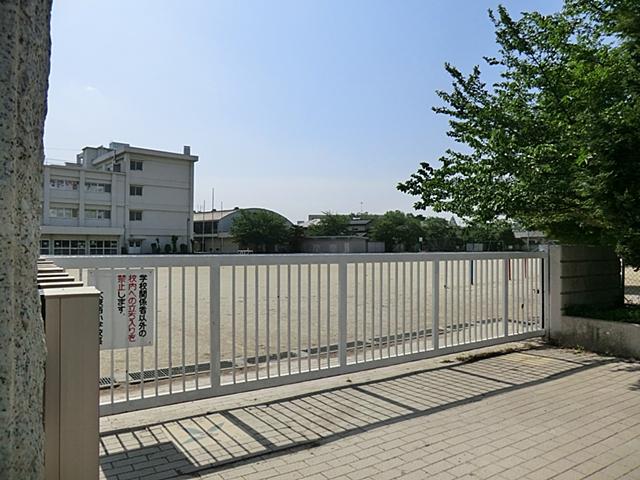 Up to about Kawagoe Univ East and West Elementary School 1,250m
川越市立大東西小学校まで約1,250m
Junior high school中学校 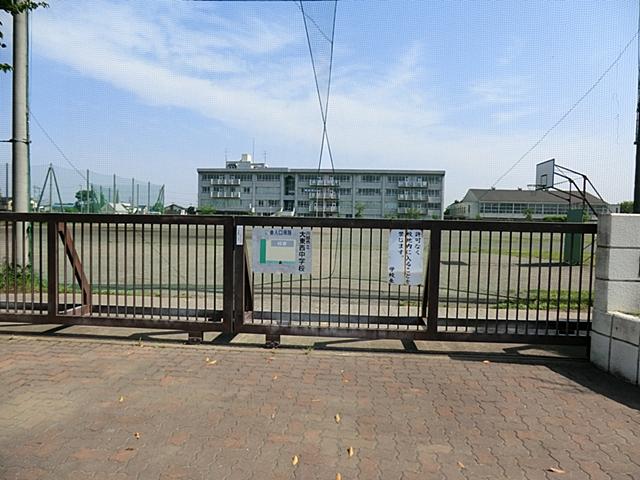 Up to about Kawagoe Univ east and west junior high school 1,550m
川越市立大東西中学校まで約1,550m
Kindergarten ・ Nursery幼稚園・保育園 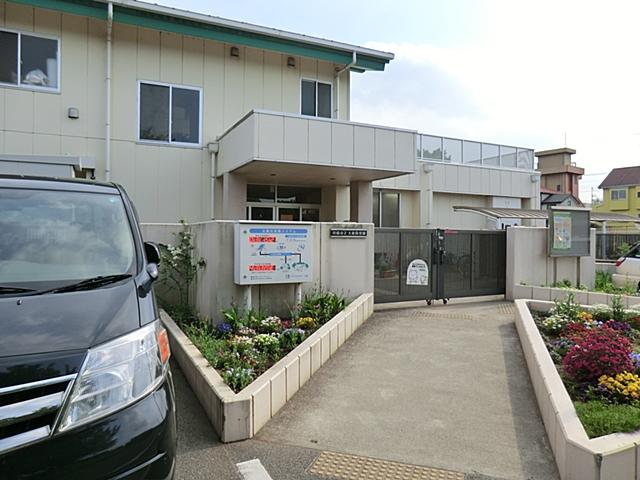 Up to about Kawagoe Municipal Daito nursery 1,120m
川越市立大東保育園まで約1,120m
Government office役所 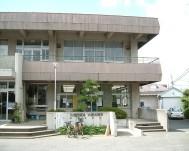 Up to about Daito branch office 580m
大東出張所まで約580m
Hospital病院 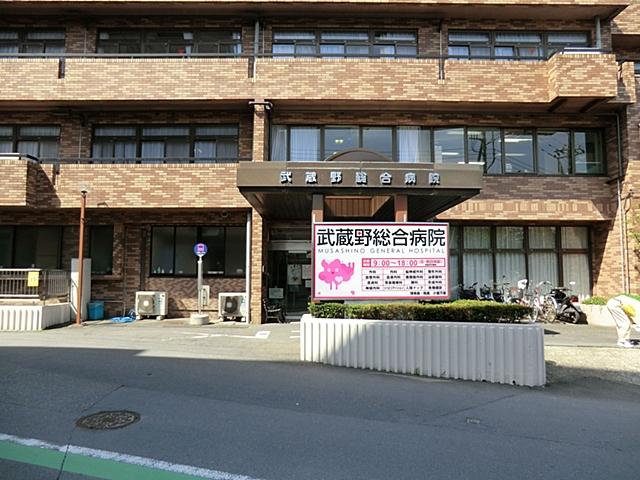 About 800m to Musashino General Hospital
武蔵野総合病院まで約800m
Location
|













