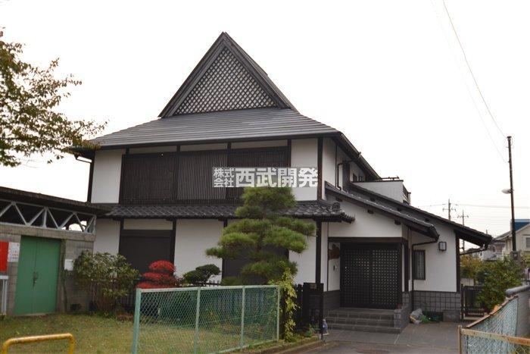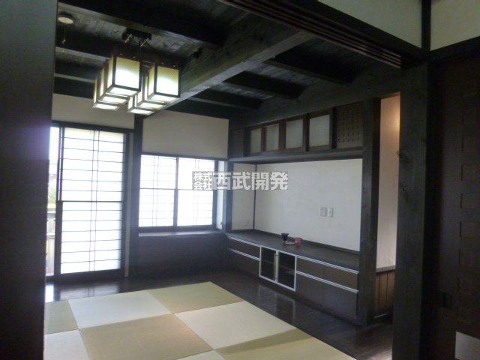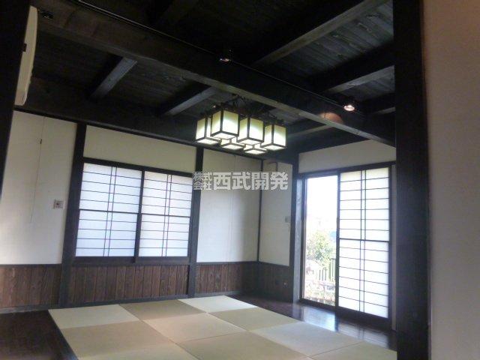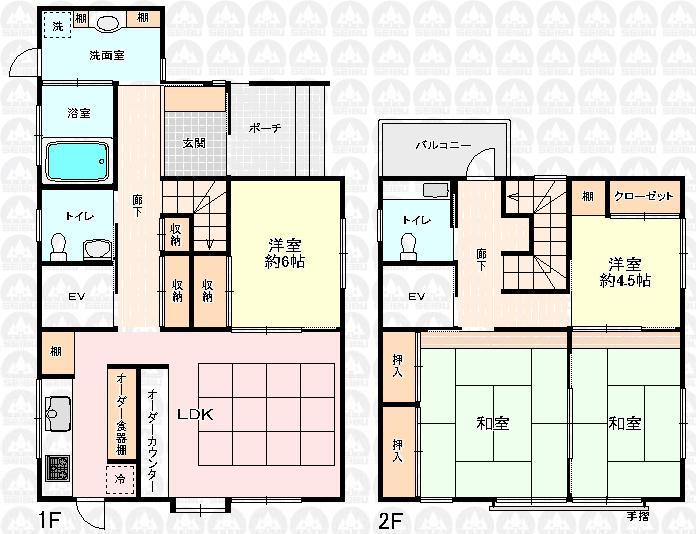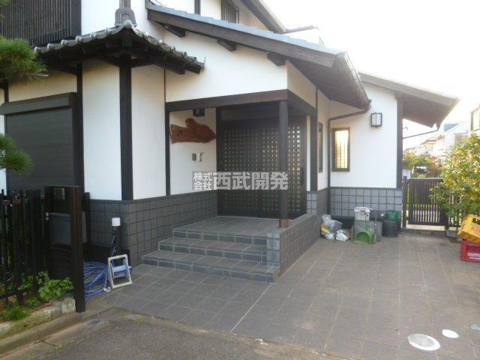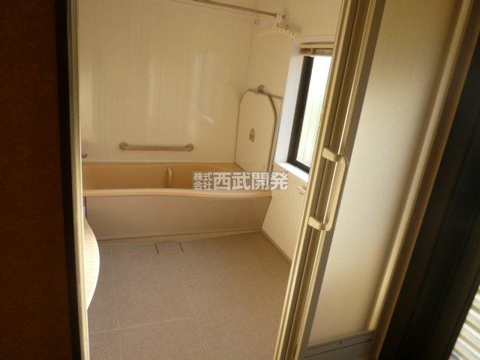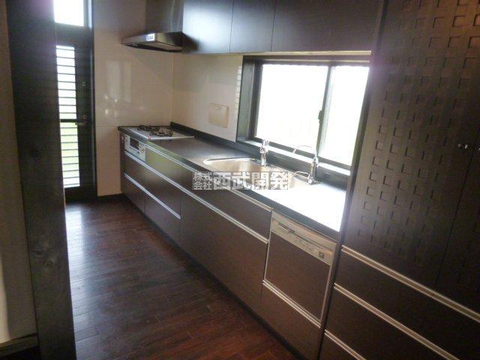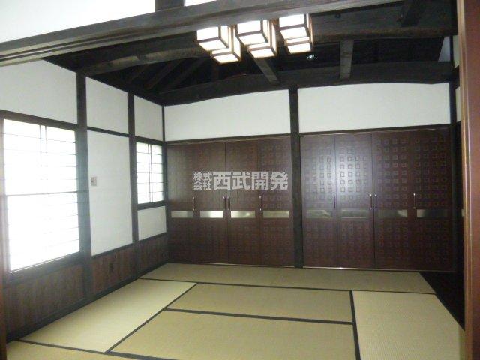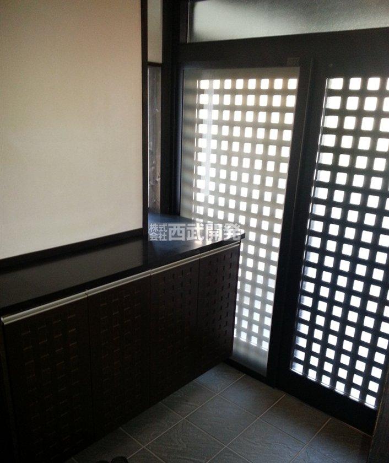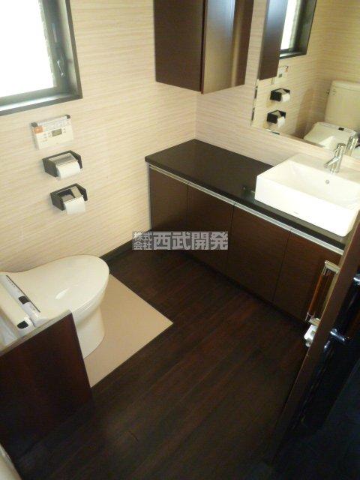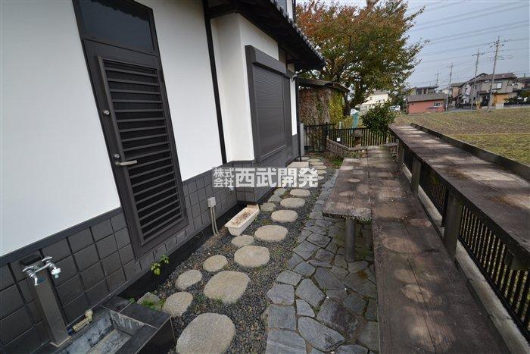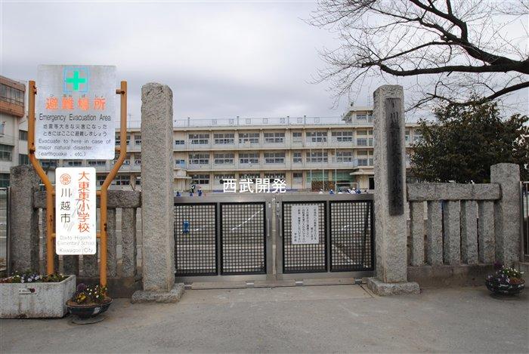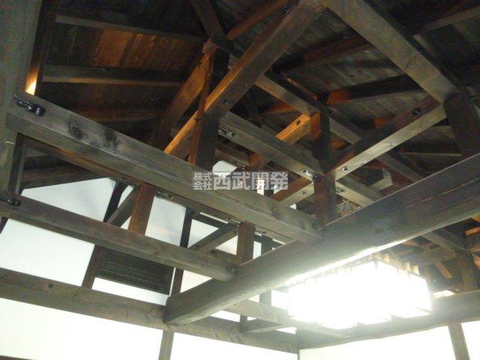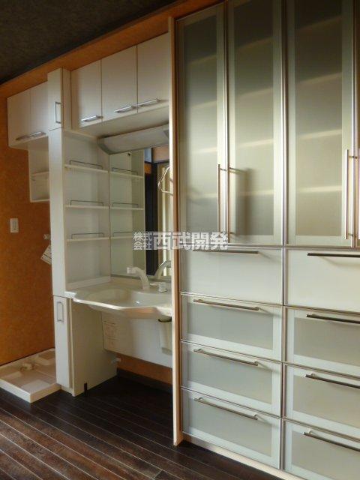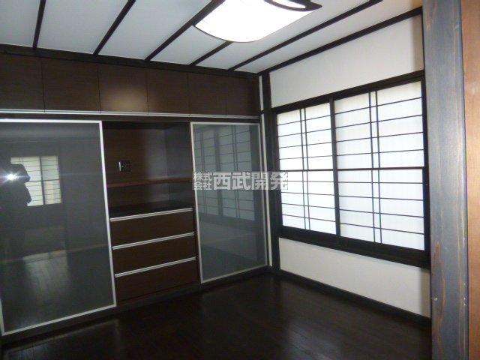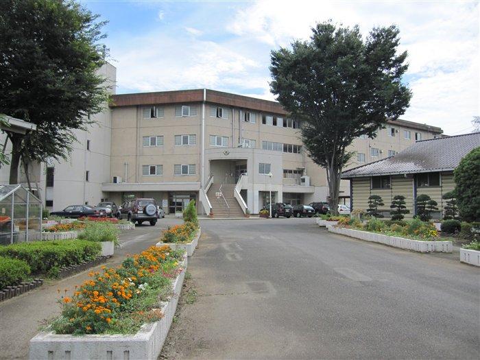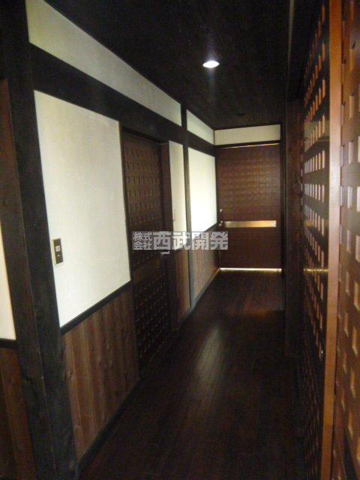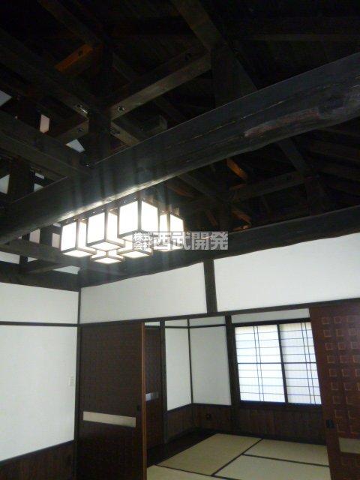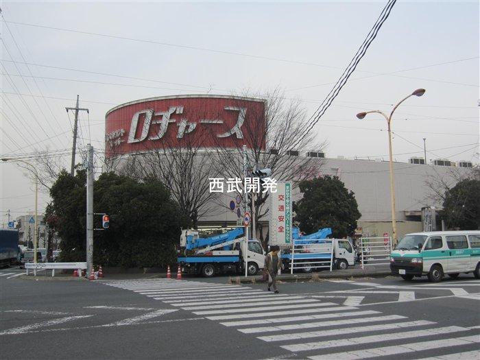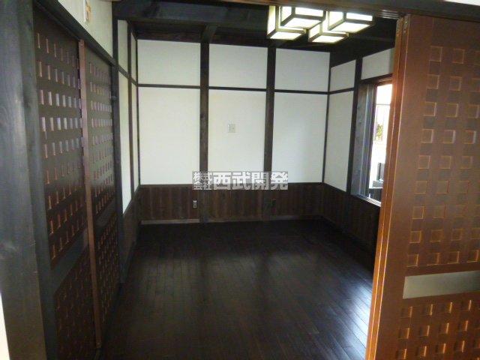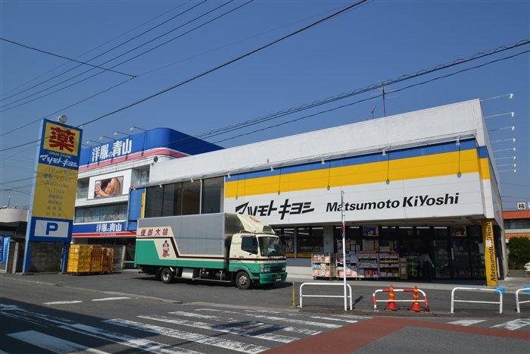|
|
Kawagoe City Prefecture
埼玉県川越市
|
|
Tobu Tojo Line "Kawagoe" walk 25 minutes
東武東上線「川越」歩25分
|
|
Old houses windese-style room, Toilet 2 places, Bathroom 1 tsubo or more, 2-story, The window in the bathroom, System kitchen
古民家風、和室、トイレ2ヶ所、浴室1坪以上、2階建、浴室に窓、システムキッチン
|
|
If you would like the building of the old house style is a must see! Luxurious interior. Please visit.
古民家風の建物をご希望の方は必見です!豪華内装もご覧ください。
|
Features pickup 特徴ピックアップ | | System kitchen / Japanese-style room / Toilet 2 places / Bathroom 1 tsubo or more / 2-story / The window in the bathroom / Old houses wind システムキッチン /和室 /トイレ2ヶ所 /浴室1坪以上 /2階建 /浴室に窓 /古民家風 |
Price 価格 | | 41,500,000 yen 4150万円 |
Floor plan 間取り | | 4LDK 4LDK |
Units sold 販売戸数 | | 1 units 1戸 |
Total units 総戸数 | | 1 units 1戸 |
Land area 土地面積 | | 150.74 sq m (45.59 square meters) 150.74m2(45.59坪) |
Building area 建物面積 | | 117.63 sq m (35.58 square meters) 117.63m2(35.58坪) |
Driveway burden-road 私道負担・道路 | | Nothing, East 4m width 無、東4m幅 |
Completion date 完成時期(築年月) | | November 2004 2004年11月 |
Address 住所 | | Kawagoe City Prefecture Toyoda-cho 1 埼玉県川越市豊田町1 |
Traffic 交通 | | Tobu Tojo Line "Kawagoe" walk 25 minutes
Seibu Shinjuku Line "Honkawagoe" walk 29 minutes
JR Kawagoe Line "Nishi Kawagoe" walk 39 minutes 東武東上線「川越」歩25分
西武新宿線「本川越」歩29分
JR川越線「西川越」歩39分
|
Related links 関連リンク | | [Related Sites of this company] 【この会社の関連サイト】 |
Person in charge 担当者より | | Person in charge of real-estate and building large tree Akira Age: 30 Daigyokai experience: that related to five-year real estate, Many also do not know a professional, The contents of which land and buildings ・ You over a variety of loans, etc.. Also it is fine in what it, Please feel free to contact us. 担当者宅建大木 明年齢:30代業界経験:5年不動産に関することは、専門的で分からないことも多く、その内容は土地や建物・ローン等多岐にわたります。どのようなことでも結構です、お気軽にご相談ください。 |
Contact お問い合せ先 | | TEL: 0800-603-0671 [Toll free] mobile phone ・ Also available from PHS
Caller ID is not notified
Please contact the "saw SUUMO (Sumo)"
If it does not lead, If the real estate company TEL:0800-603-0671【通話料無料】携帯電話・PHSからもご利用いただけます
発信者番号は通知されません
「SUUMO(スーモ)を見た」と問い合わせください
つながらない方、不動産会社の方は
|
Building coverage, floor area ratio 建ぺい率・容積率 | | Fifty percent ・ 80% 50%・80% |
Time residents 入居時期 | | Consultation 相談 |
Land of the right form 土地の権利形態 | | Ownership 所有権 |
Structure and method of construction 構造・工法 | | Wooden 2-story 木造2階建 |
Use district 用途地域 | | One low-rise 1種低層 |
Overview and notices その他概要・特記事項 | | Contact: big tree Ming, Facilities: Public Water Supply, This sewage, Parking: car space 担当者:大木 明、設備:公営水道、本下水、駐車場:カースペース |
Company profile 会社概要 | | <Mediation> Minister of Land, Infrastructure and Transport (3) No. 006,323 (one company) National Housing Industry Association (Corporation) metropolitan area real estate Fair Trade Council member (Ltd.) Seibu development Kawagoe shop Yubinbango350-1123 Kawagoe City Prefecture Wakitahon cho 10-14 Akuesu Kawagoe Isutowaru Room 101 <仲介>国土交通大臣(3)第006323号(一社)全国住宅産業協会会員 (公社)首都圏不動産公正取引協議会加盟(株)西武開発川越店〒350-1123 埼玉県川越市脇田本町10-14 アクエス川越イストワール101号室 |


