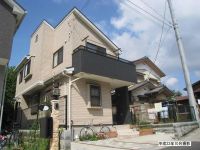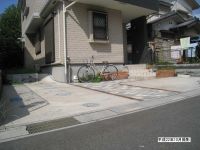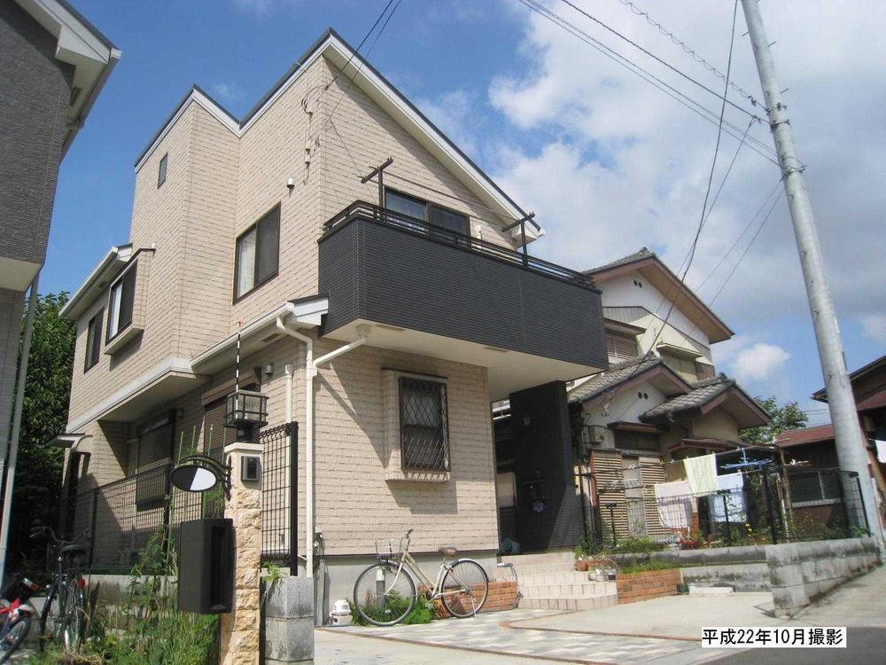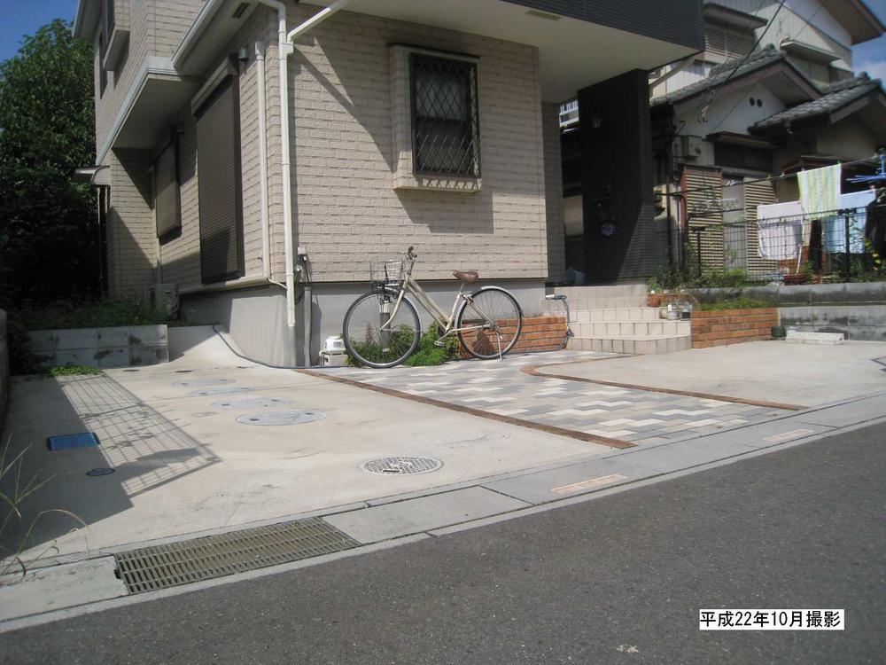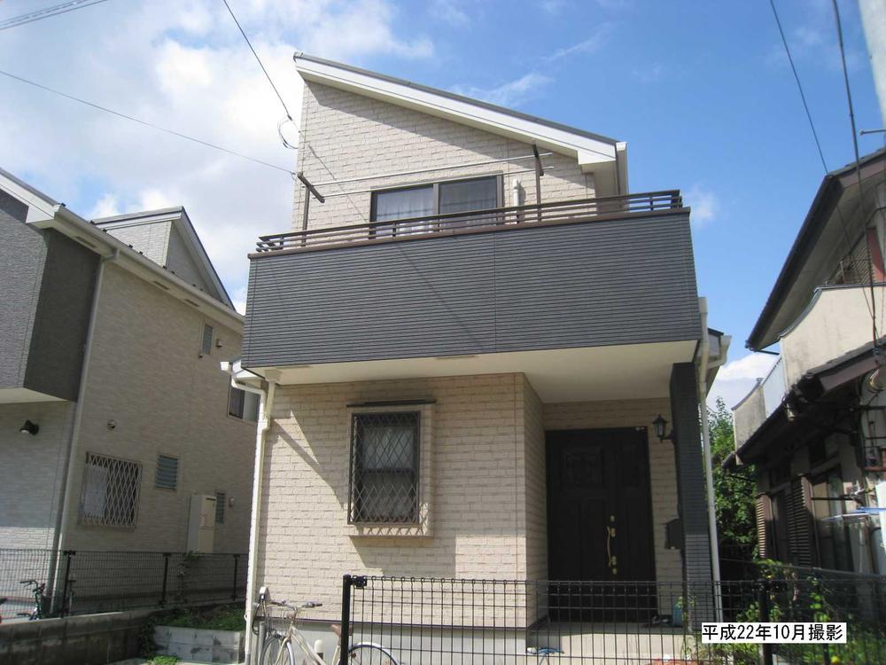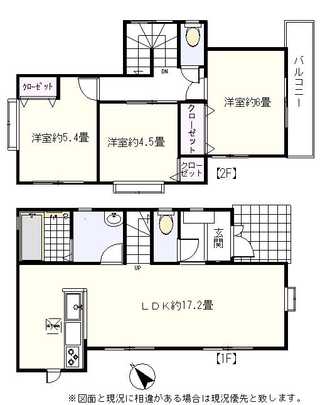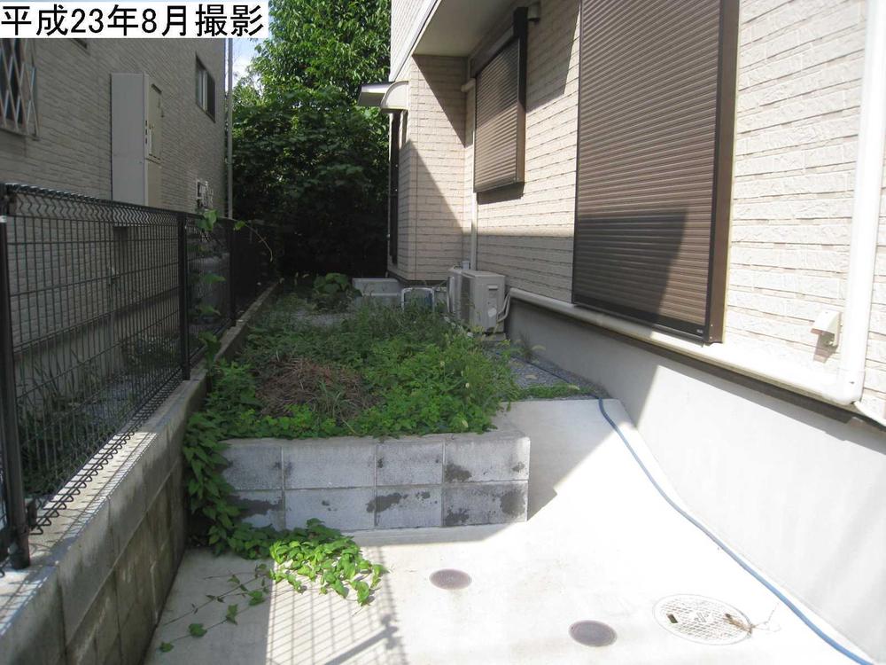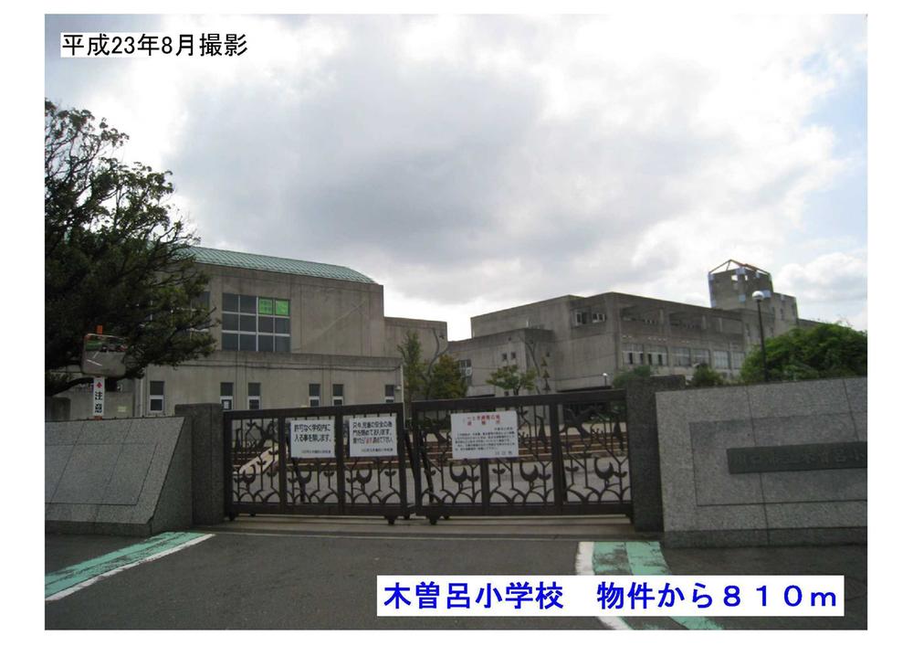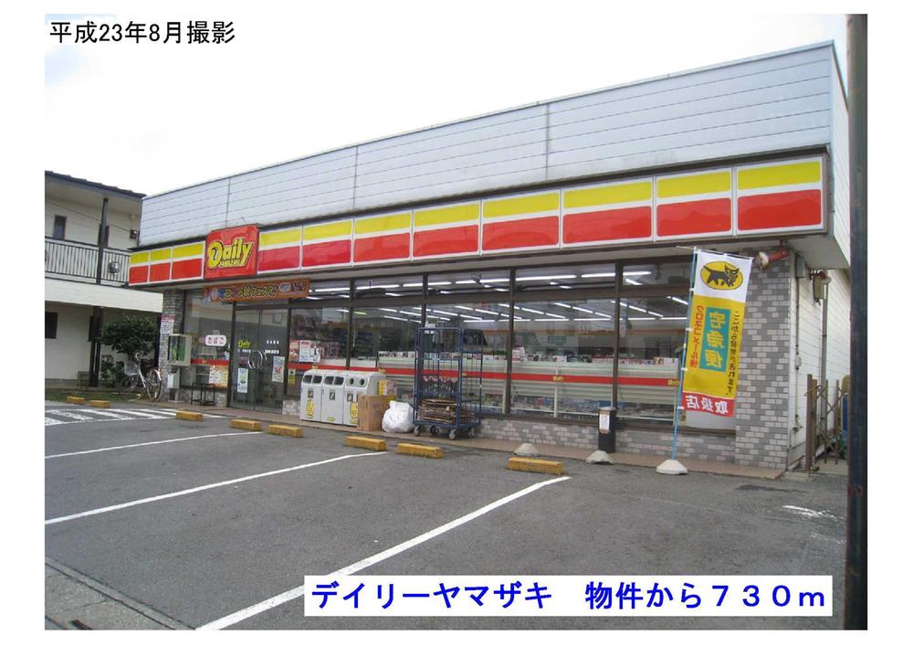|
|
Kawaguchi City Prefecture
埼玉県川口市
|
|
Saitama high-speed rail "Araijuku" 10 minutes Ayumi Shinmachi 8 minutes by bus
埼玉高速鉄道「新井宿」バス10分新町歩8分
|
|
● ☆ Custom-home builder construction ☆ ●● ☆ One low-rise ☆ ●
●☆注文住宅メーカー施工☆●●☆1種低層☆●
|
|
Custom-home builder construction, Within built 2 years, One low-rise
注文住宅メーカー施工、築2年以内、1種低層
|
Features pickup 特徴ピックアップ | | Parking two Allowed / All room storage / LDK15 tatami mats or more / Face-to-face kitchen 駐車2台可 /全居室収納 /LDK15畳以上 /対面式キッチン |
Price 価格 | | 25,900,000 yen 2590万円 |
Floor plan 間取り | | 3LDK 3LDK |
Units sold 販売戸数 | | 1 units 1戸 |
Total units 総戸数 | | 1 units 1戸 |
Land area 土地面積 | | 115.25 sq m (34.86 tsubo) (Registration) 115.25m2(34.86坪)(登記) |
Building area 建物面積 | | 80 sq m (24.19 tsubo) (Registration) 80m2(24.19坪)(登記) |
Driveway burden-road 私道負担・道路 | | Nothing, Southeast 4m width 無、南東4m幅 |
Completion date 完成時期(築年月) | | June 2008 2008年6月 |
Address 住所 | | Kawaguchi City Prefecture, Oaza Ishigami 埼玉県川口市大字石神 |
Traffic 交通 | | Saitama high-speed rail "Araijuku" 10 minutes Ayumi Shinmachi 8 minutes by bus 埼玉高速鉄道「新井宿」バス10分新町歩8分
|
Related links 関連リンク | | [Related Sites of this company] 【この会社の関連サイト】 |
Person in charge 担当者より | | Rep Kamiyama Takashi Gil Age: 40 Daigyokai Experience: 10 years myself, Custom Built ・ A used detached is Jugae of experience. 2 family house ・ Used detached and renovation (old house style) I live. Information around Kawaguchi we will be allowed to tell in detail. Relocation you from afar, Welcome. 担当者神山 貴吉年齢:40代業界経験:10年私自身、注文建築・中古戸建に住替えの経験者です。2世帯住宅・中古戸建をリフォーム(古民家風)して住んでいます。川口市周辺の情報も詳しくお伝えさせて頂きます。遠方からのお住みかえ、大歓迎です。 |
Contact お問い合せ先 | | TEL: 0800-603-0722 [Toll free] mobile phone ・ Also available from PHS
Caller ID is not notified
Please contact the "saw SUUMO (Sumo)"
If it does not lead, If the real estate company TEL:0800-603-0722【通話料無料】携帯電話・PHSからもご利用いただけます
発信者番号は通知されません
「SUUMO(スーモ)を見た」と問い合わせください
つながらない方、不動産会社の方は
|
Building coverage, floor area ratio 建ぺい率・容積率 | | Fifty percent ・ Hundred percent 50%・100% |
Land of the right form 土地の権利形態 | | Ownership 所有権 |
Structure and method of construction 構造・工法 | | Wooden 2-story 木造2階建 |
Use district 用途地域 | | One low-rise 1種低層 |
Overview and notices その他概要・特記事項 | | Contact: Kamiyama Takashi Yoshi, Parking: car space 担当者:神山 貴吉、駐車場:カースペース |
Company profile 会社概要 | | <Mediation> Minister of Land, Infrastructure and Transport (11) No. 002401 (Corporation) Prefecture Building Lots and Buildings Transaction Business Association (Corporation) metropolitan area real estate Fair Trade Council member (Ltd.) a central residential Porras residence of Information Center Higashikawaguchi office Yubinbango333-0802 Kawaguchi City Prefecture Tozukahigashi 1-5-27 <仲介>国土交通大臣(11)第002401号(公社)埼玉県宅地建物取引業協会会員 (公社)首都圏不動産公正取引協議会加盟(株)中央住宅ポラス住まいの情報館東川口営業所〒333-0802 埼玉県川口市戸塚東1-5-27 |
