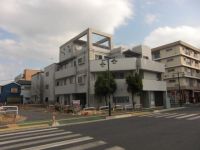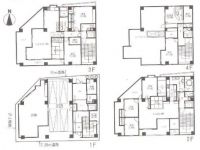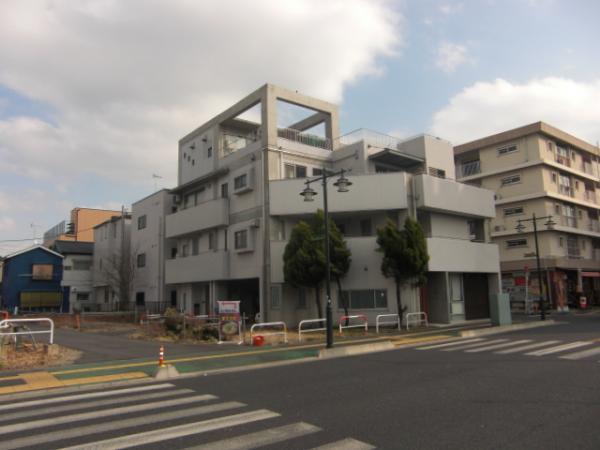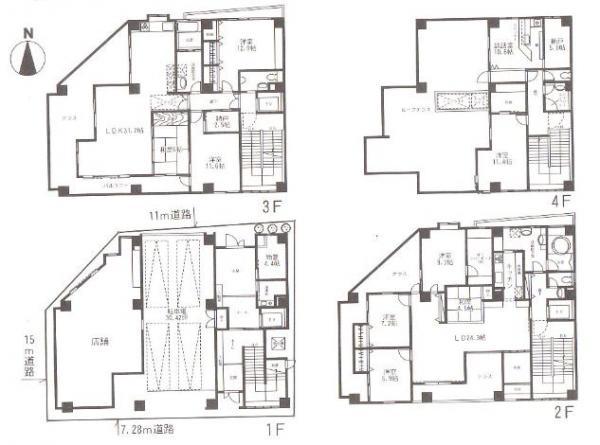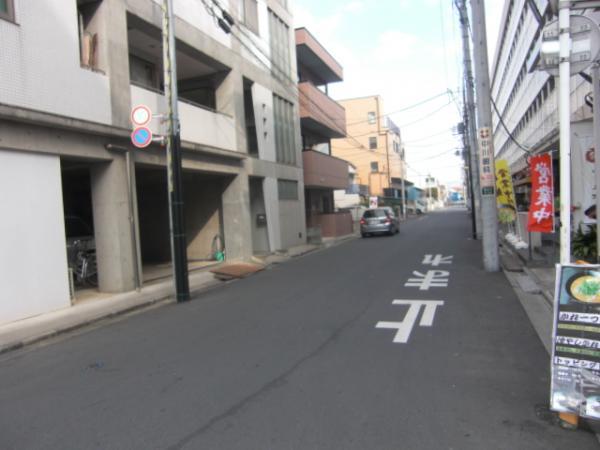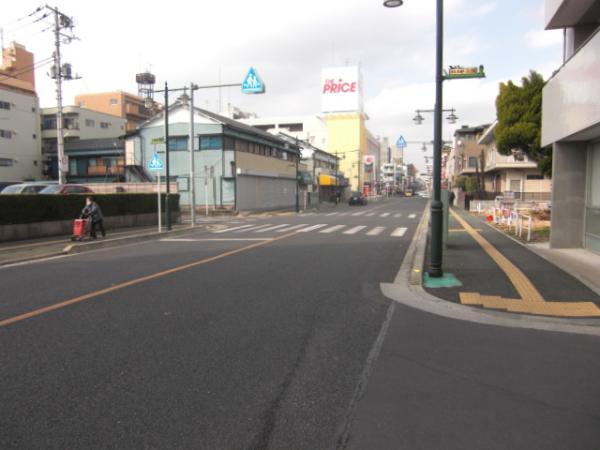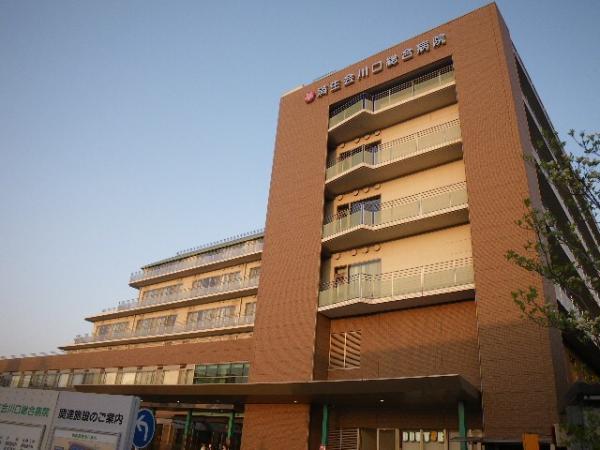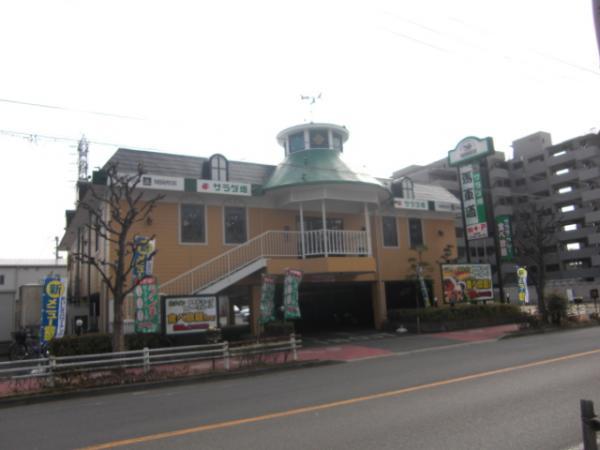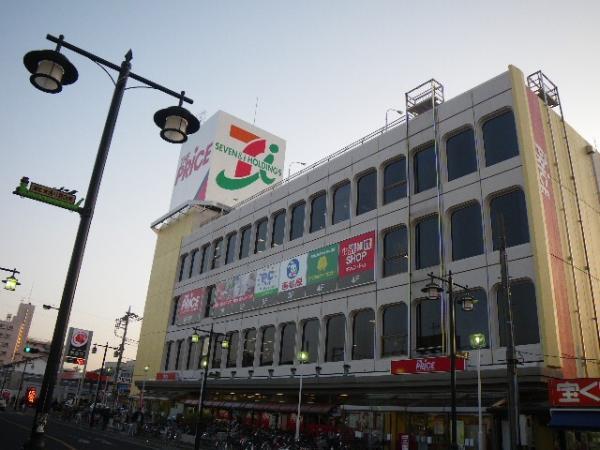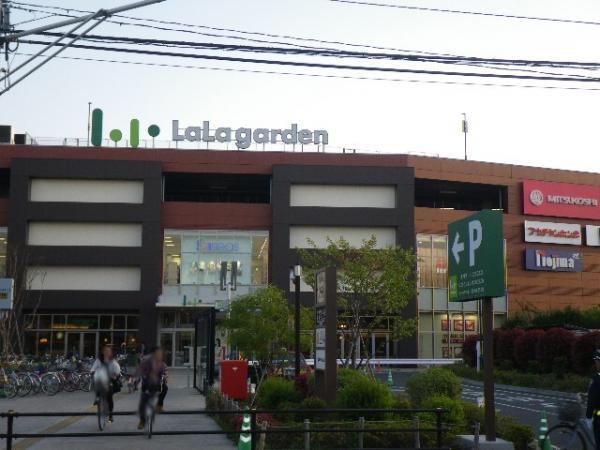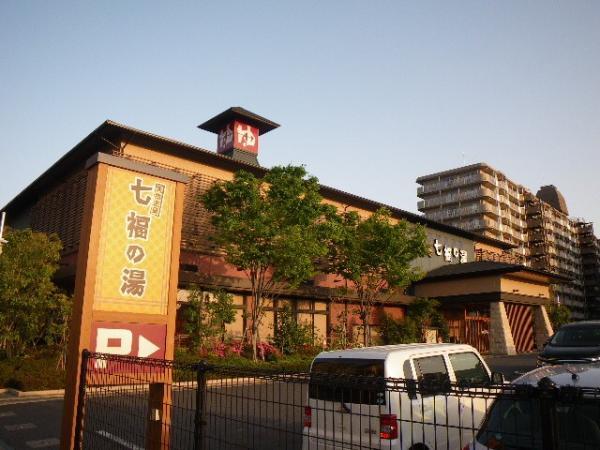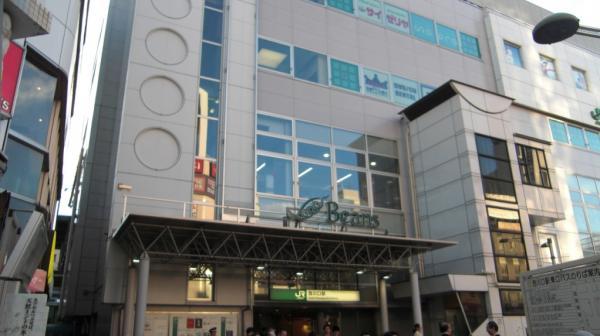|
|
Kawaguchi City Prefecture
埼玉県川口市
|
|
JR Keihin Tohoku Line "Nishikawaguchi" walk 7 minutes
JR京浜東北線「西川口」歩7分
|
|
JR Keihin Tohoku Line Nishikawaguchi walk 7 minutes Parking four possible RC structure Two-family home
JR 京浜東北線 西川口駅徒歩7分 駐車場4台可能 RC造 二世帯住宅
|
|
Nishikawaguchi walk is 4 minutes of good location of RC Property. Southwest corner lot Two-family house is also available. Second floor living 24 Pledge, The third floor living 31 pledge is a very convenient location. Preview available. Inquiries are welcome. ! !
西川口駅徒歩4分の好立地のRC造物件です。南西の角地 二世帯住宅も可能です。 2階リビング24帖、3階リビング31帖 大変便利な場所です。内覧可能です。 お問い合わせ大歓迎です。!!
|
Features pickup 特徴ピックアップ | | Parking three or more possible / LDK20 tatami mats or more / Super close / It is close to the city / System kitchen / Yang per good / Flat to the station / A quiet residential area / Corner lot / Shaping land / Toilet 2 places / Ventilation good / Walk-in closet / Three-story or more / City gas / Maintained sidewalk / Flat terrain / 2 family house 駐車3台以上可 /LDK20畳以上 /スーパーが近い /市街地が近い /システムキッチン /陽当り良好 /駅まで平坦 /閑静な住宅地 /角地 /整形地 /トイレ2ヶ所 /通風良好 /ウォークインクロゼット /3階建以上 /都市ガス /整備された歩道 /平坦地 /2世帯住宅 |
Price 価格 | | 145 million yen 1億4500万円 |
Floor plan 間取り | | 8LLDKK 8LLDKK |
Units sold 販売戸数 | | 1 units 1戸 |
Total units 総戸数 | | 1 units 1戸 |
Land area 土地面積 | | 238.07 sq m (registration) 238.07m2(登記) |
Building area 建物面積 | | 485.67 sq m (measured) 485.67m2(実測) |
Driveway burden-road 私道負担・道路 | | Nothing, West 15m width 無、西15m幅 |
Completion date 完成時期(築年月) | | June 2002 2002年6月 |
Address 住所 | | Kawaguchi City Prefecture Nishikawaguchi 3 埼玉県川口市西川口3 |
Traffic 交通 | | JR Keihin Tohoku Line "Nishikawaguchi" walk 7 minutes JR京浜東北線「西川口」歩7分
|
Related links 関連リンク | | [Related Sites of this company] 【この会社の関連サイト】 |
Person in charge 担当者より | | Rep Kodama Taisuke Age: you as you will be hard to help meet the 30's a lot of smile. 担当者小玉 泰介年齢:30代たくさんの笑顔に出会えますよう一生懸命お手伝いさせて頂きます。 |
Contact お問い合せ先 | | TEL: 0800-603-0561 [Toll free] mobile phone ・ Also available from PHS
Caller ID is not notified
Please contact the "saw SUUMO (Sumo)"
If it does not lead, If the real estate company TEL:0800-603-0561【通話料無料】携帯電話・PHSからもご利用いただけます
発信者番号は通知されません
「SUUMO(スーモ)を見た」と問い合わせください
つながらない方、不動産会社の方は
|
Building coverage, floor area ratio 建ぺい率・容積率 | | 90% ・ 200% 90%・200% |
Time residents 入居時期 | | Consultation 相談 |
Land of the right form 土地の権利形態 | | Ownership 所有権 |
Structure and method of construction 構造・工法 | | RC4 story RC4階建 |
Use district 用途地域 | | Residential 近隣商業 |
Overview and notices その他概要・特記事項 | | Contact: Kodama Taisuke, Facilities: Public Water Supply, This sewage, City gas, Parking: car space 担当者:小玉 泰介、設備:公営水道、本下水、都市ガス、駐車場:カースペース |
Company profile 会社概要 | | <Mediation> Minister of Land, Infrastructure and Transport (3) No. 006,185 (one company) National Housing Industry Association (Corporation) metropolitan area real estate Fair Trade Council member Asahi Housing Corporation Omiya Yubinbango330-0845 Saitama Omiya-ku Nakamachi 1-54-3 Visionary III 4 floor <仲介>国土交通大臣(3)第006185号(一社)全国住宅産業協会会員 (公社)首都圏不動産公正取引協議会加盟朝日住宅(株)大宮店〒330-0845 埼玉県さいたま市大宮区仲町1-54-3 ビジョナリーIII 4階 |
