Used Homes » Kanto » Saitama Prefecture » Kawaguchi city
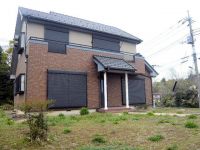 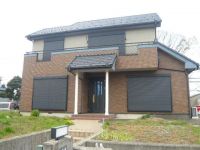
| | Kawaguchi City Prefecture 埼玉県川口市 |
| Saitama high-speed rail "Araijuku" walk 13 minutes 埼玉高速鉄道「新井宿」歩13分 |
| ●● The Company is a 1-minute walk away, "Saitama New Urban Center Station". The new city center of winter, It is very beautiful night of illumination. Like a parade of TDL! Contact Us, We will wait until ~ To. ●●当社は「さいたま新都心駅」徒歩1分です。冬の新都心は、夜のイルミネーションがとてもきれいです。 まるでTDLのパレードのよう! お問い合わせ、お待ちしてま ~ す。 |
| ● land 103 square meters! The building is a large house of 37.5 pyeong! 2001 Built! ● ■ Dream of man ・ There are 15 square meters of garage! ! Is vacant house, Please visit and take the time! ●土地103坪! 建物37.5坪の大型住宅です! 平成13年築!●■男の夢・15坪のガレージがあります!! 空家です、じっくり時間をかけてご覧下さい! |
Features pickup 特徴ピックアップ | | Parking three or more possible / Immediate Available / Land more than 100 square meters / LDK18 tatami mats or more / All room storage / Corner lot / Garden more than 10 square meters / Face-to-face kitchen / Shutter - garage / Bathroom 1 tsubo or more / 2-story / South balcony / Nantei 駐車3台以上可 /即入居可 /土地100坪以上 /LDK18畳以上 /全居室収納 /角地 /庭10坪以上 /対面式キッチン /シャッタ-車庫 /浴室1坪以上 /2階建 /南面バルコニー /南庭 | Price 価格 | | 45,800,000 yen 4580万円 | Floor plan 間取り | | 3LDK 3LDK | Units sold 販売戸数 | | 1 units 1戸 | Land area 土地面積 | | 342.52 sq m (103.61 tsubo) (Registration) 342.52m2(103.61坪)(登記) | Building area 建物面積 | | 124.01 sq m (37.51 tsubo) (Registration) 124.01m2(37.51坪)(登記) | Driveway burden-road 私道負担・道路 | | Nothing, Northwest 10m width, Northeast 4m width 無、北西10m幅、北東4m幅 | Completion date 完成時期(築年月) | | August 2001 2001年8月 | Address 住所 | | Kawaguchi City Prefecture, Oaza Red Mount 埼玉県川口市大字赤山 | Traffic 交通 | | Saitama high-speed rail "Araijuku" walk 13 minutes 埼玉高速鉄道「新井宿」歩13分
| Related links 関連リンク | | [Related Sites of this company] 【この会社の関連サイト】 | Person in charge 担当者より | | Rep Maeda 担当者前田 | Contact お問い合せ先 | | TEL: 0120-854372 [Toll free] Please contact the "saw SUUMO (Sumo)" TEL:0120-854372【通話料無料】「SUUMO(スーモ)を見た」と問い合わせください | Building coverage, floor area ratio 建ぺい率・容積率 | | Fifty percent ・ Hundred percent 50%・100% | Time residents 入居時期 | | Immediate available 即入居可 | Land of the right form 土地の権利形態 | | Ownership 所有権 | Structure and method of construction 構造・工法 | | Wooden 2-story 木造2階建 | Use district 用途地域 | | Urbanization control area 市街化調整区域 | Overview and notices その他概要・特記事項 | | Contact: Maeda, Facilities: Public Water Supply, Individual septic tank, Individual LPG, Building Permits reason: land sale by the development permit, etc., Parking: Garage 担当者:前田、設備:公営水道、個別浄化槽、個別LPG、建築許可理由:開発許可等による分譲地、駐車場:車庫 | Company profile 会社概要 | | <Mediation> Saitama Governor (5) No. 016625 (Corporation) All Japan Real Estate Association (Corporation) metropolitan area real estate Fair Trade Council member THR housing distribution Group Co., Ltd. House media Saitama 2 Division Yubinbango330-0843 Saitama Omiya-ku, Yoshiki-cho 4-261-1 Capital Building 5th floor <仲介>埼玉県知事(5)第016625号(公社)全日本不動産協会会員 (公社)首都圏不動産公正取引協議会加盟THR住宅流通グループ(株)ハウスメディアさいたま2課〒330-0843 埼玉県さいたま市大宮区吉敷町4-261-1 キャピタルビル5階 |
Local appearance photo現地外観写真 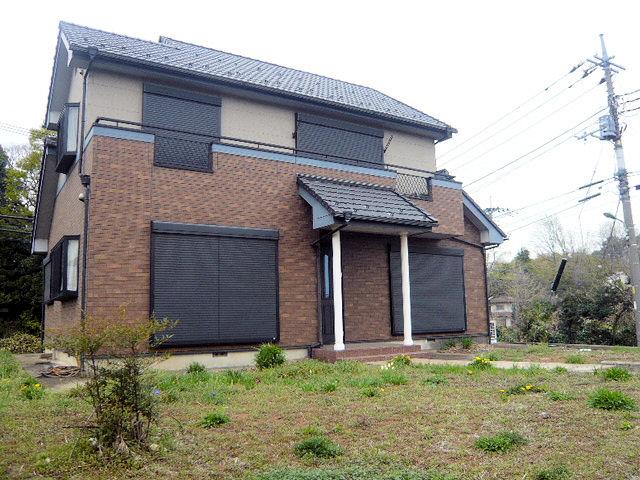 Vacancy
空室
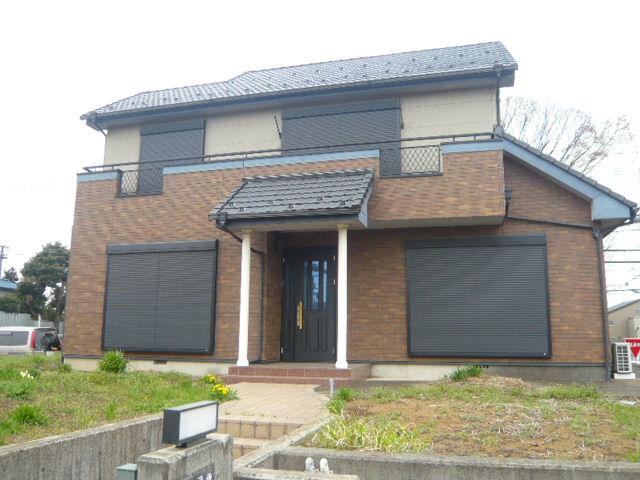 Day perfect score
日当り満点
Floor plan間取り図  45,800,000 yen, 3LDK, Land area 342.52 sq m , Building area 124.01 sq m
4580万円、3LDK、土地面積342.52m2、建物面積124.01m2
Local appearance photo現地外観写真 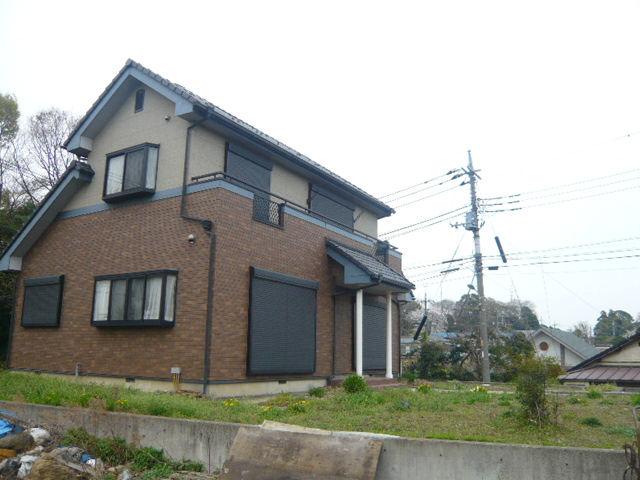 Land 103 square meters
土地103坪
Livingリビング 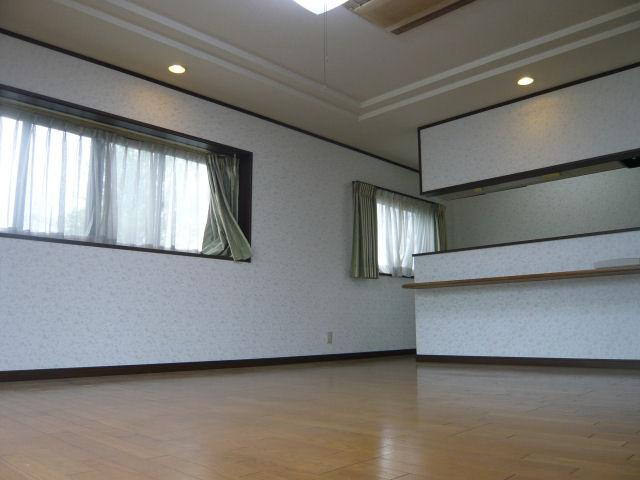 18.2 Pledge
18.2帖
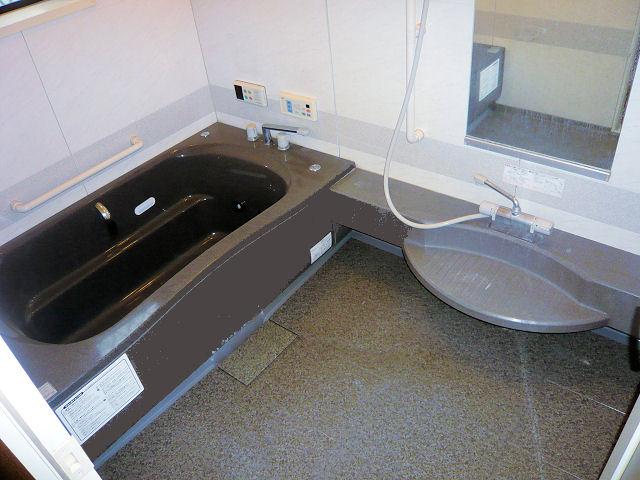 Bathroom
浴室
Kitchenキッチン 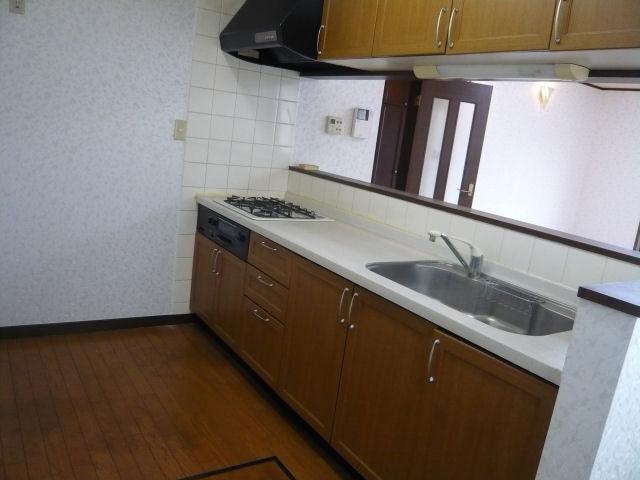 Face-to-face kitchen
対面キッチン
Wash basin, toilet洗面台・洗面所 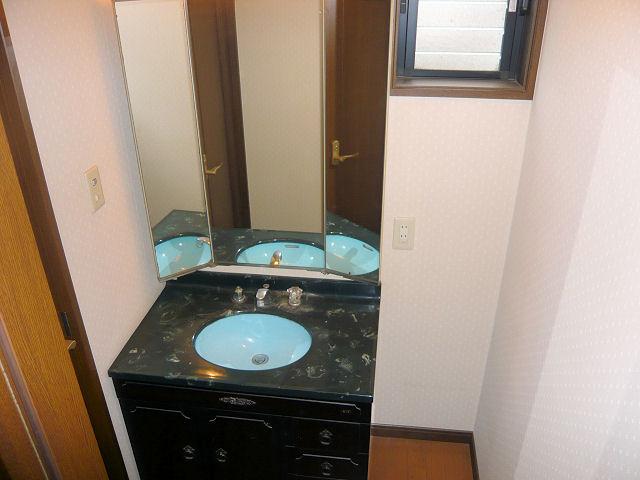 I will every day is fun
毎日が楽しくなりますね
Toiletトイレ 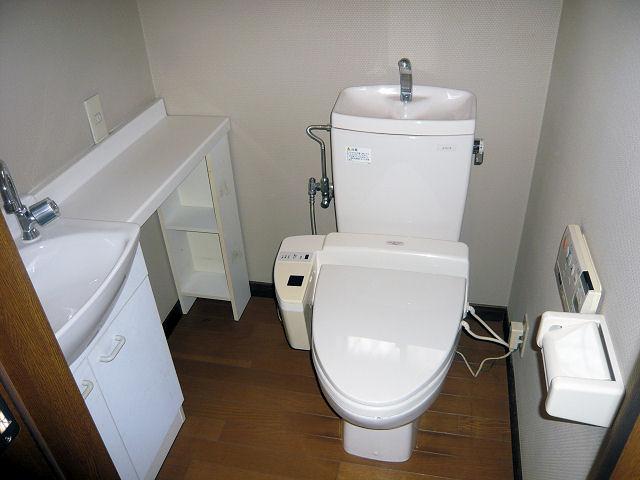 Spacious toilet is also a dream
ゆったりトイレも夢です
Local appearance photo現地外観写真 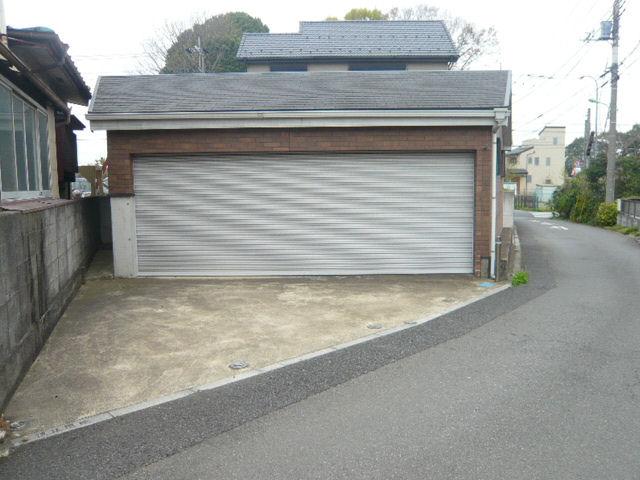 Dream of man Garage with shutter!
男の夢 シャッター付ガレージ!
Livingリビング 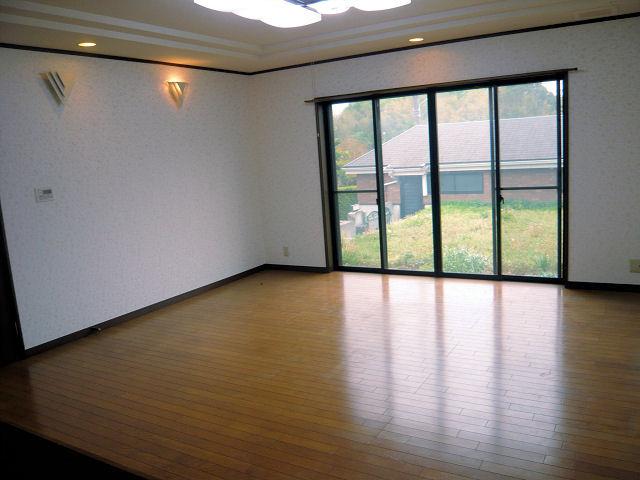 Day perfect score
日当り満点
Local appearance photo現地外観写真 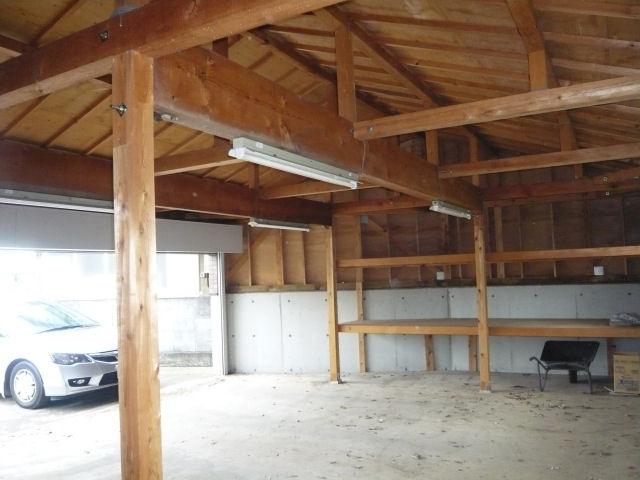 In the garage
ガレージの中
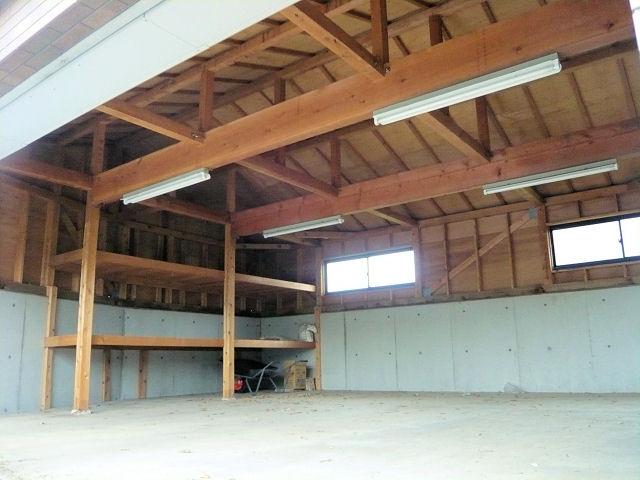 I will bulge is a dream!
夢は膨らみますね!
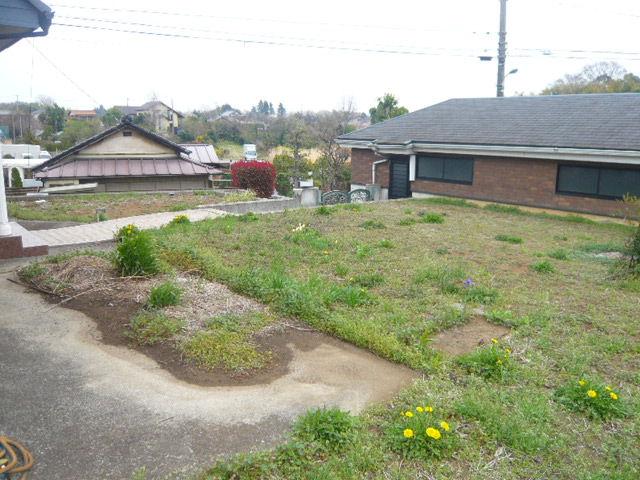 Upland, Large garden
高台、広い庭
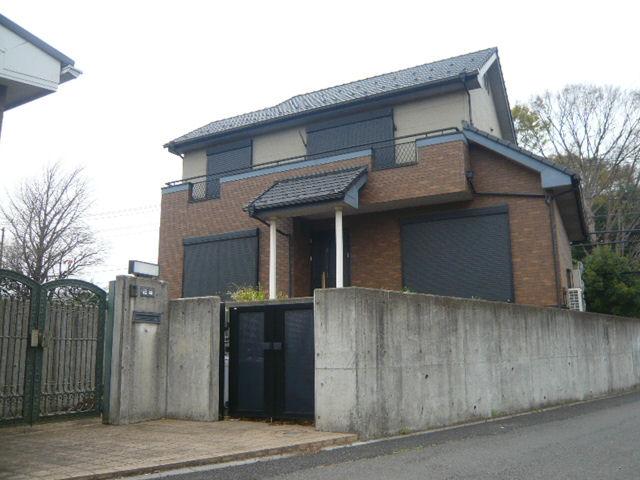 Robust gate
堅固な門扉
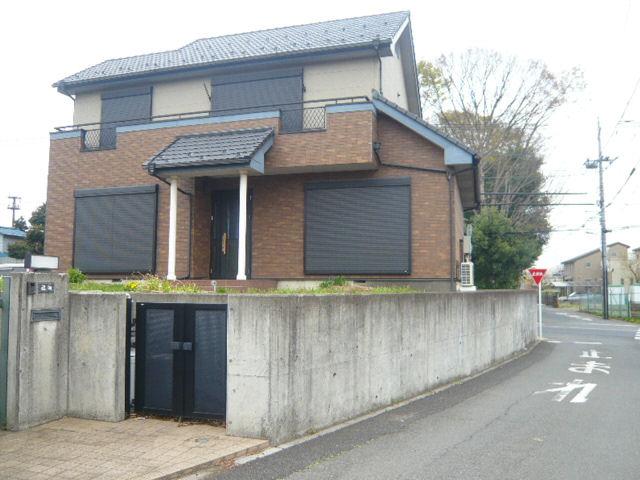 local
現地
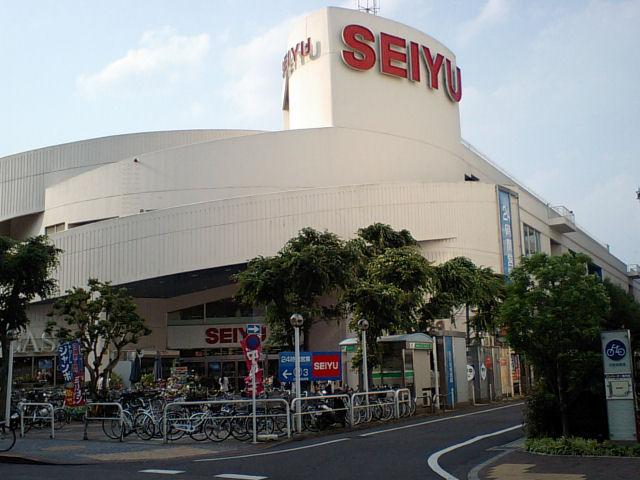 Neighborhood facilities Super Seiyu
近隣施設 スーパー西友
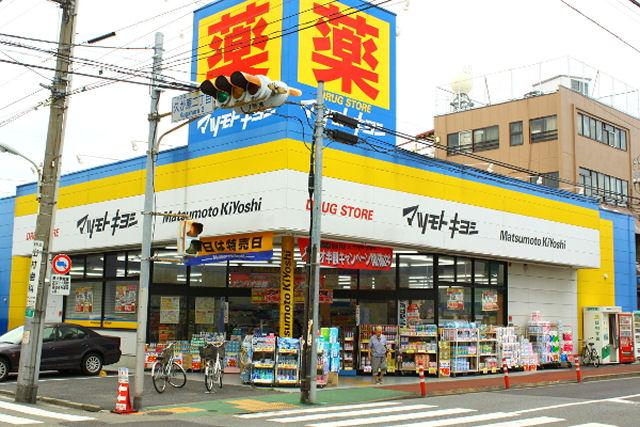 Neighborhood facilities Matsumotokiyoshi Co., Ltd.
近隣施設 マツモトキヨシ
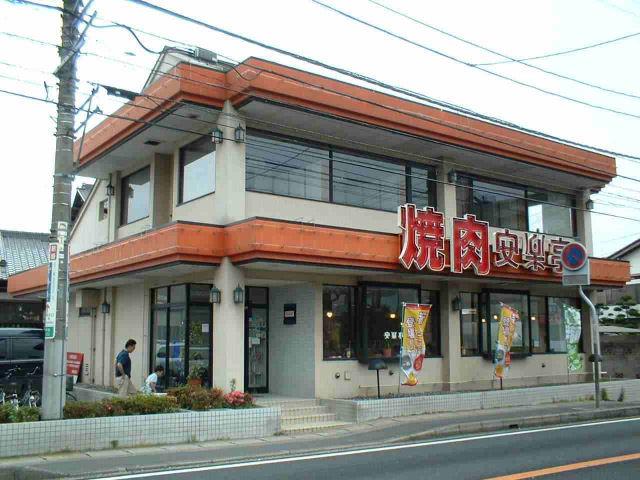 Neighborhood facilities Anrakutei
近隣施設 安楽亭
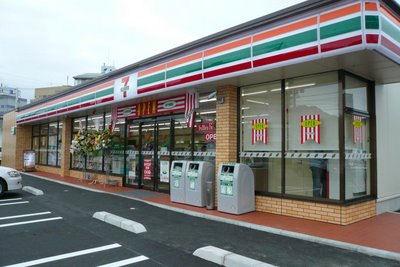 Neighborhood facilities seven Eleven
近隣施設 セブンイレブン
Location
|





















