Used Homes » Kanto » Saitama Prefecture » Kawaguchi city
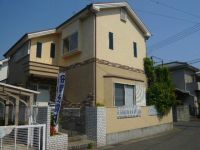 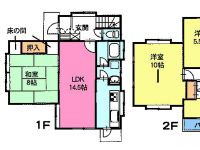
| | Kawaguchi City Prefecture 埼玉県川口市 |
| Saitama high-speed rail "Angyo Totsuka" walk 10 minutes 埼玉高速鉄道「戸塚安行」歩10分 |
| ●● The Company is a 1-minute walk away, "Saitama New Urban Center Station". The new city center of winter, It is very beautiful night of illumination. Like a parade of TDL! Contact Us, We will wait until ~ To. ●●当社は「さいたま新都心駅」徒歩1分です。冬の新都心は、夜のイルミネーションがとてもきれいです。 まるでTDLのパレードのよう! お問い合わせ、お待ちしてま ~ す。 |
| ■ Southwest ・ It is the property of the southeast of the corner lot! Dwelling environment ・ Facilities are set to close, It has been enhanced! ■ It is also attractive ●● Totsuka Angyo Station a 10-minute walk! Feel free to contact us! ●● ■南西・南東の角地の物件です! 住環境・施設は近隣に揃い、充実してます!■●●戸塚安行駅徒歩10分も魅力ですね! お気軽にお問合せを!●● |
Features pickup 特徴ピックアップ | | 2 along the line more accessible / Facing south / Yang per good / Corner lot / Shaping land / 2-story 2沿線以上利用可 /南向き /陽当り良好 /角地 /整形地 /2階建 | Price 価格 | | 19,400,000 yen 1940万円 | Floor plan 間取り | | 4LDK 4LDK | Units sold 販売戸数 | | 1 units 1戸 | Land area 土地面積 | | 108.97 sq m (32.96 tsubo) (Registration) 108.97m2(32.96坪)(登記) | Building area 建物面積 | | 107.64 sq m (32.56 tsubo) (Registration) 107.64m2(32.56坪)(登記) | Driveway burden-road 私道負担・道路 | | Nothing, Southeast 4m width, Northwest 4m width 無、南東4m幅、北西4m幅 | Completion date 完成時期(築年月) | | December 1988 1988年12月 | Address 住所 | | Kawaguchi City Prefecture, Oaza Angyo 埼玉県川口市大字安行 | Traffic 交通 | | Saitama high-speed rail "Angyo Totsuka" walk 10 minutes
JR Musashino Line "Higashikawaguchi" walk 38 minutes Isesaki Tobu "Gamo" walk 50 minutes 埼玉高速鉄道「戸塚安行」歩10分
JR武蔵野線「東川口」歩38分東武伊勢崎線「蒲生」歩50分
| Related links 関連リンク | | [Related Sites of this company] 【この会社の関連サイト】 | Person in charge 担当者より | | Rep Maeda 担当者前田 | Contact お問い合せ先 | | TEL: 0120-854372 [Toll free] Please contact the "saw SUUMO (Sumo)" TEL:0120-854372【通話料無料】「SUUMO(スーモ)を見た」と問い合わせください | Building coverage, floor area ratio 建ぺい率・容積率 | | Fifty percent ・ Hundred percent 50%・100% | Time residents 入居時期 | | Consultation 相談 | Land of the right form 土地の権利形態 | | Ownership 所有権 | Structure and method of construction 構造・工法 | | Wooden 2-story 木造2階建 | Use district 用途地域 | | One low-rise 1種低層 | Overview and notices その他概要・特記事項 | | Contact: Maeda, Facilities: Public Water Supply, Individual septic tank, Individual LPG, Parking: car space 担当者:前田、設備:公営水道、個別浄化槽、個別LPG、駐車場:カースペース | Company profile 会社概要 | | <Mediation> Saitama Governor (5) No. 016625 (Corporation) All Japan Real Estate Association (Corporation) metropolitan area real estate Fair Trade Council member THR housing distribution Group Co., Ltd. House media Saitama 2 Division Yubinbango330-0843 Saitama Omiya-ku, Yoshiki-cho 4-261-1 Capital Building 5th floor <仲介>埼玉県知事(5)第016625号(公社)全日本不動産協会会員 (公社)首都圏不動産公正取引協議会加盟THR住宅流通グループ(株)ハウスメディアさいたま2課〒330-0843 埼玉県さいたま市大宮区吉敷町4-261-1 キャピタルビル5階 |
Local appearance photo現地外観写真 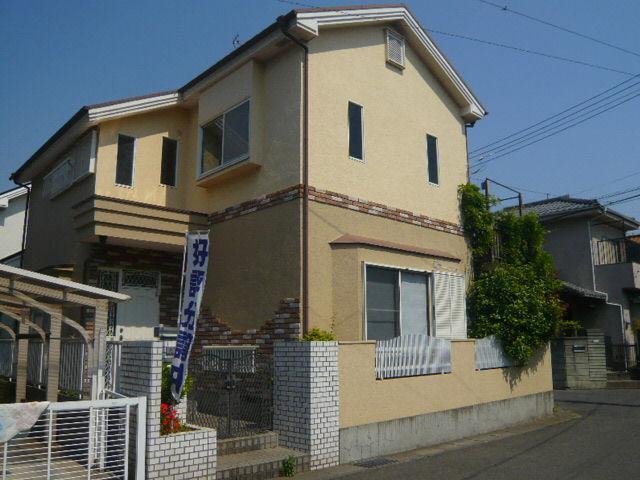 local
現地
Floor plan間取り図 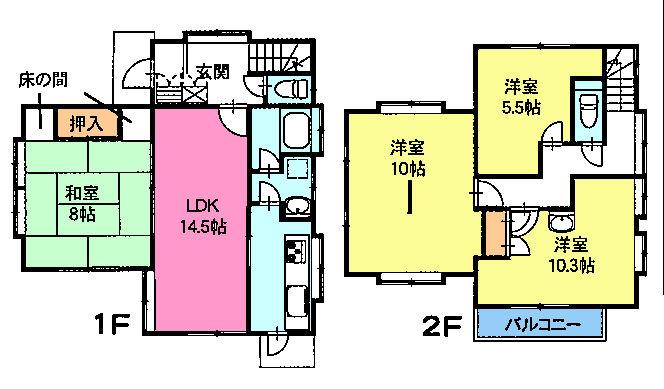 19,400,000 yen, 4LDK, Land area 108.97 sq m , Building area 107.64 sq m
1940万円、4LDK、土地面積108.97m2、建物面積107.64m2
Compartment figure区画図 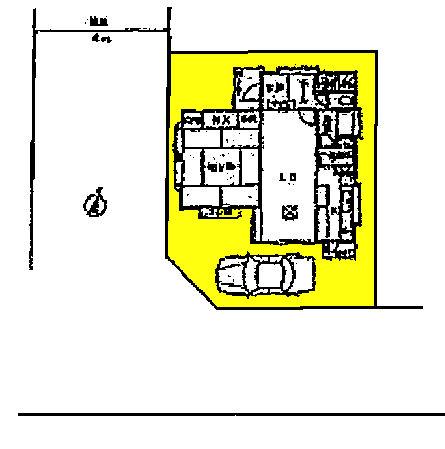 19,400,000 yen, 4LDK, Land area 108.97 sq m , Building area 107.64 sq m southwest ・ Southeast of the corner lot = sunny!
1940万円、4LDK、土地面積108.97m2、建物面積107.64m2 南西・南東の角地=日当り良好!
Local appearance photo現地外観写真 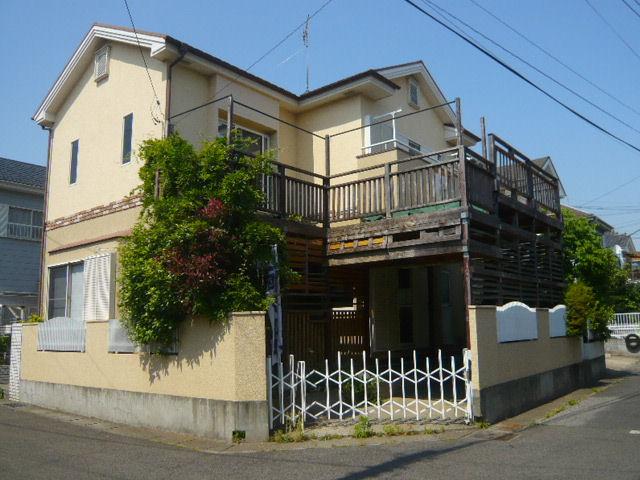 local
現地
Local photos, including front road前面道路含む現地写真 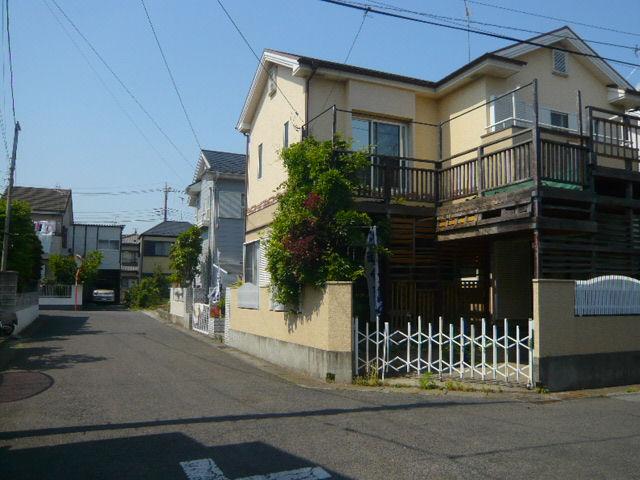 local
現地
Parking lot駐車場 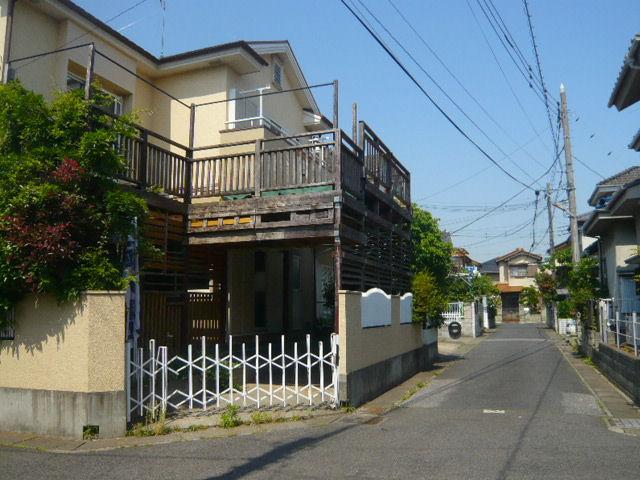 local
現地
Primary school小学校 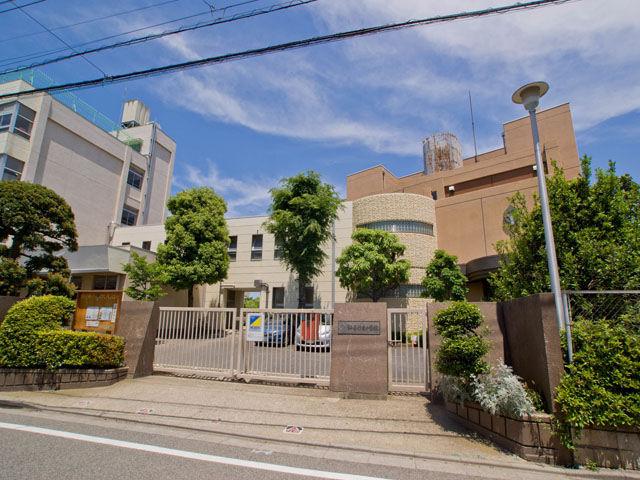 Angyo 923m to East Elementary School
安行東小学校まで923m
Local photos, including front road前面道路含む現地写真 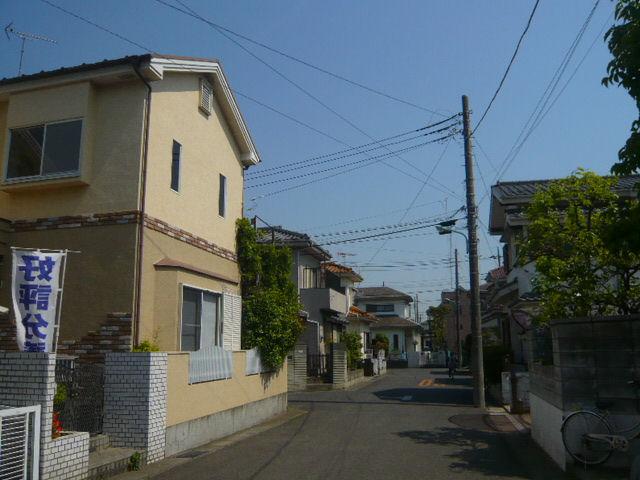 local
現地
Junior high school中学校 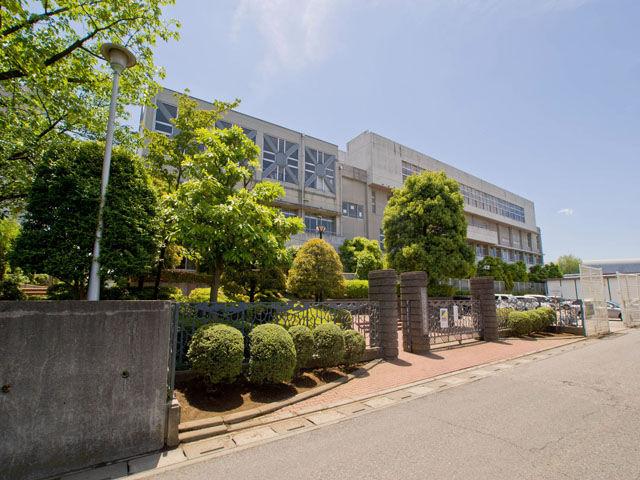 Angyo 302m to East Junior High School
安行東中学校まで302m
Kindergarten ・ Nursery幼稚園・保育園 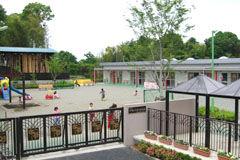 Totsuka Shiragiku to nursery school 1100m
戸塚しらぎく保育園まで1100m
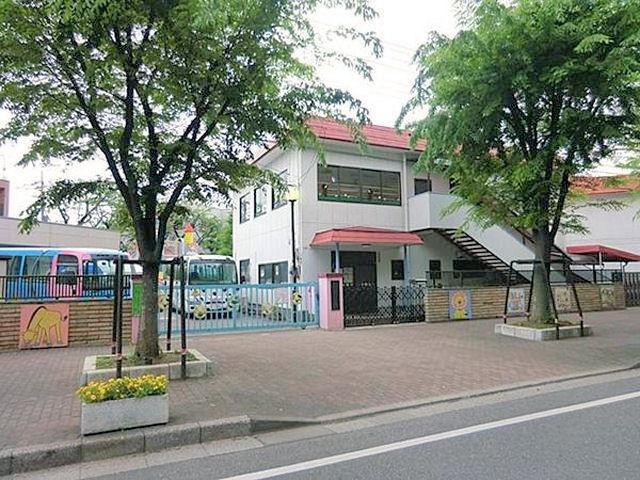 Angyo 881m to kindergarten
安行幼稚園まで881m
Supermarketスーパー 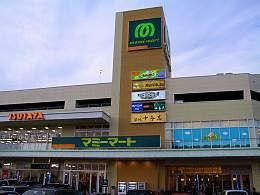 531m image is an image to Mamimato
マミーマートまで531m 画像はイメージです
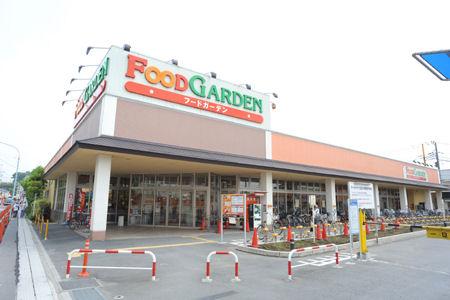 946m until the food garden image is an image
フードガーデンまで946m 画像はイメージです
Hospital病院 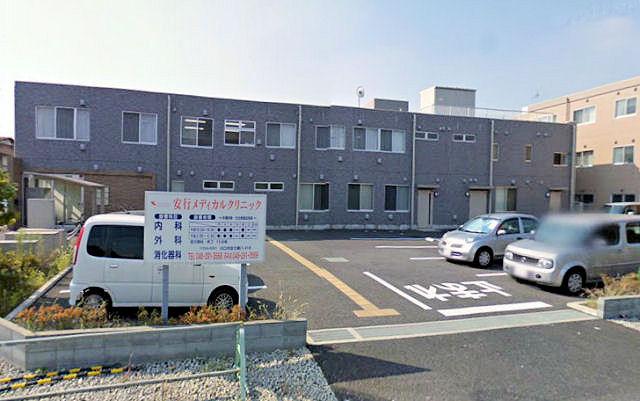 Angyo to Medical Clinic 771m
安行メディカルクリニックまで771m
Park公園 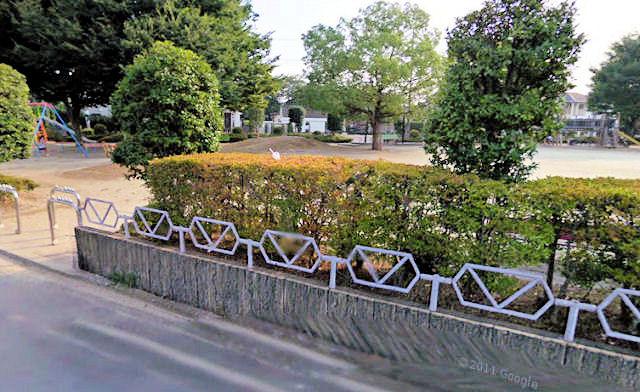 703m until Angyodewa North Park
安行出羽北公園まで703m
Convenience storeコンビニ 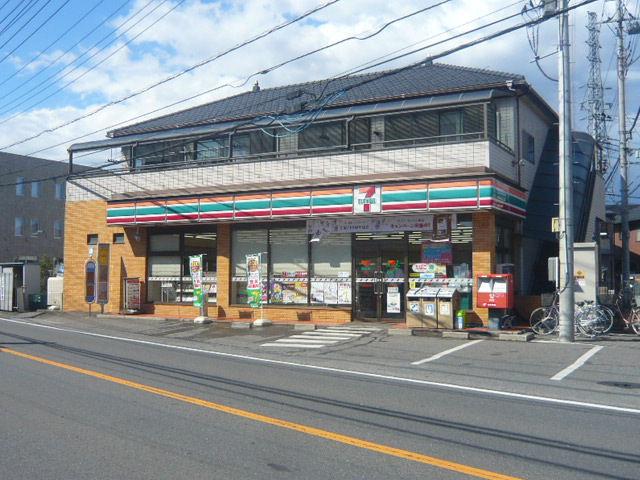 414m image is an image to Seven-Eleven
セブンイレブンまで414m 画像はイメージです
Location
|

















