Used Homes » Kanto » Saitama Prefecture » Kawaguchi city
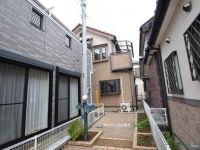 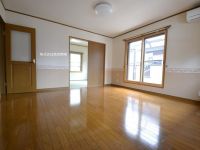
| | Kawaguchi City Prefecture 埼玉県川口市 |
| Saitama high-speed rail "Angyo Totsuka" walk 20 minutes 埼玉高速鉄道「戸塚安行」歩20分 |
| Or more before road 6m, Parking two Allowed, City gas, TV with bathroom, South balcony, IH cooking heater, Year Available, 2 along the line more accessible, Interior renovation, System kitchen, All room storage, quiet 前道6m以上、駐車2台可、都市ガス、TV付浴室、南面バルコニー、IHクッキングヒーター、年内入居可、2沿線以上利用可、内装リフォーム、システムキッチン、全居室収納、閑静 |
| ◆ Also safe for your family there are small children in a quiet residential area ◆ Convenient to commute in 2 wayside Available ◆ Good per sun facing the southwest road ◆ Bright house wrapped in plenty of sunlight ◆ Every day of your laundry happy comfortable in the southwest balcony ◆ Bright southwest of living also smile of your family increase ◆ Spacious living space with all the living room storage space ◆ Small children also reasonably attend Totsuka Ayase elementary school (400m) walk about 5 minutes ◆ ◆ I get dressed in the morning in the basin space of the room also smoothly ◆ Your voice mail to worry a TV monitor with intercom of children ◆ Housing that parking is facing the happy front 6m road to poor mom ◆ Two spacious parking spaces ◆ Bathroom with TV ◆ Washbasin 2 places ◆閑静な住宅地で小さなお子様がいるご家族にも安心◆2沿線利用可で通勤通学に便利◆南西道路に面し陽当たり良好◆たっぷりの陽光に包まれる明るい住まい◆南西バルコニーで毎日のお洗濯もラクラク快適◆ご家族の笑顔も増える明るい南西向きのリビング◆全居室収納スペース付きで広々住空間◆小さなお子様も無理なく通える戸塚綾瀬小学校(400m)は徒歩約5分◆◆ゆとりの洗面スペースで朝の身支度もスムーズに◆お子様のお留守番にも安心なTVモニタ付きインターホン◆駐車が苦手なママにも嬉しい前面6m道路に面した住まい◆ゆったり駐車スペース2台◆浴室TV付◆洗面台2ヶ所 |
Features pickup 特徴ピックアップ | | Year Available / Parking two Allowed / 2 along the line more accessible / Interior renovation / System kitchen / All room storage / A quiet residential area / Or more before road 6m / Japanese-style room / Washbasin with shower / Toilet 2 places / 2-story / South balcony / Warm water washing toilet seat / TV with bathroom / The window in the bathroom / TV monitor interphone / IH cooking heater / City gas / Storeroom 年内入居可 /駐車2台可 /2沿線以上利用可 /内装リフォーム /システムキッチン /全居室収納 /閑静な住宅地 /前道6m以上 /和室 /シャワー付洗面台 /トイレ2ヶ所 /2階建 /南面バルコニー /温水洗浄便座 /TV付浴室 /浴室に窓 /TVモニタ付インターホン /IHクッキングヒーター /都市ガス /納戸 | Price 価格 | | 22,800,000 yen 2280万円 | Floor plan 間取り | | 4LDK + S (storeroom) 4LDK+S(納戸) | Units sold 販売戸数 | | 1 units 1戸 | Land area 土地面積 | | 122.82 sq m (registration), Alley-like portion: 25.4% including 122.82m2(登記)、路地状部分:25.4%含 | Building area 建物面積 | | 99.57 sq m (measured) 99.57m2(実測) | Driveway burden-road 私道負担・道路 | | Nothing, Southwest 13.5m width 無、南西13.5m幅 | Completion date 完成時期(築年月) | | June 2002 2002年6月 | Address 住所 | | Kawaguchi City Prefecture Tozukahigashi 4 埼玉県川口市戸塚東4 | Traffic 交通 | | Saitama high-speed rail "Angyo Totsuka" walk 20 minutes
JR Musashino Line "Higashikawaguchi" walk 24 minutes 埼玉高速鉄道「戸塚安行」歩20分
JR武蔵野線「東川口」歩24分 | Related links 関連リンク | | [Related Sites of this company] 【この会社の関連サイト】 | Person in charge 担当者より | | Rep Saito Kenichi Age: is that you are trying to enjoy thought that it was good to come in their 30s (1) suggestions of suits Listing to a condition (2) is made to the customer's point of view advice (3) bright and fun guidance. I have to hone hand so that you can think was good in charge await you. 担当者齋藤 憲一年齢:30代来て良かったと思って頂けるよう心掛けている事は(1)条件に合った物件のご提案(2)お客様の立場になってアドバイス(3)明るく楽しい御案内です。私が担当で良かった思って頂けるよう磨きをかけてお客様をお待ちしてます。 | Contact お問い合せ先 | | TEL: 0800-603-0678 [Toll free] mobile phone ・ Also available from PHS
Caller ID is not notified
Please contact the "saw SUUMO (Sumo)"
If it does not lead, If the real estate company TEL:0800-603-0678【通話料無料】携帯電話・PHSからもご利用いただけます
発信者番号は通知されません
「SUUMO(スーモ)を見た」と問い合わせください
つながらない方、不動産会社の方は
| Building coverage, floor area ratio 建ぺい率・容積率 | | 60% ・ 200% 60%・200% | Time residents 入居時期 | | 1 month after the contract 契約後1ヶ月 | Land of the right form 土地の権利形態 | | Ownership 所有権 | Structure and method of construction 構造・工法 | | Wooden 2-story 木造2階建 | Renovation リフォーム | | April 2013 interior renovation completed (kitchen ・ toilet ・ wall ・ Sliding door, Bran, tatami) 2013年4月内装リフォーム済(キッチン・トイレ・壁・障子、ふすま、畳) | Use district 用途地域 | | Two mid-high 2種中高 | Other limitations その他制限事項 | | Shade limit Yes 日影制限有 | Overview and notices その他概要・特記事項 | | Contact: Saito Kenichi, Facilities: Public Water Supply, City gas, Parking: car space 担当者:齋藤 憲一、設備:公営水道、都市ガス、駐車場:カースペース | Company profile 会社概要 | | <Marketing alliance (mediated)> Minister of Land, Infrastructure and Transport (3) No. 006,323 (one company) National Housing Industry Association (Corporation) metropolitan area real estate Fair Trade Council member (Ltd.) Seibu development Urawa store Yubinbango330-0055 Saitama Urawa Ward City Higashitakasago cho 24-17 <販売提携(媒介)>国土交通大臣(3)第006323号(一社)全国住宅産業協会会員 (公社)首都圏不動産公正取引協議会加盟(株)西武開発浦和店〒330-0055 埼玉県さいたま市浦和区東高砂町24-17 |
Local appearance photo現地外観写真 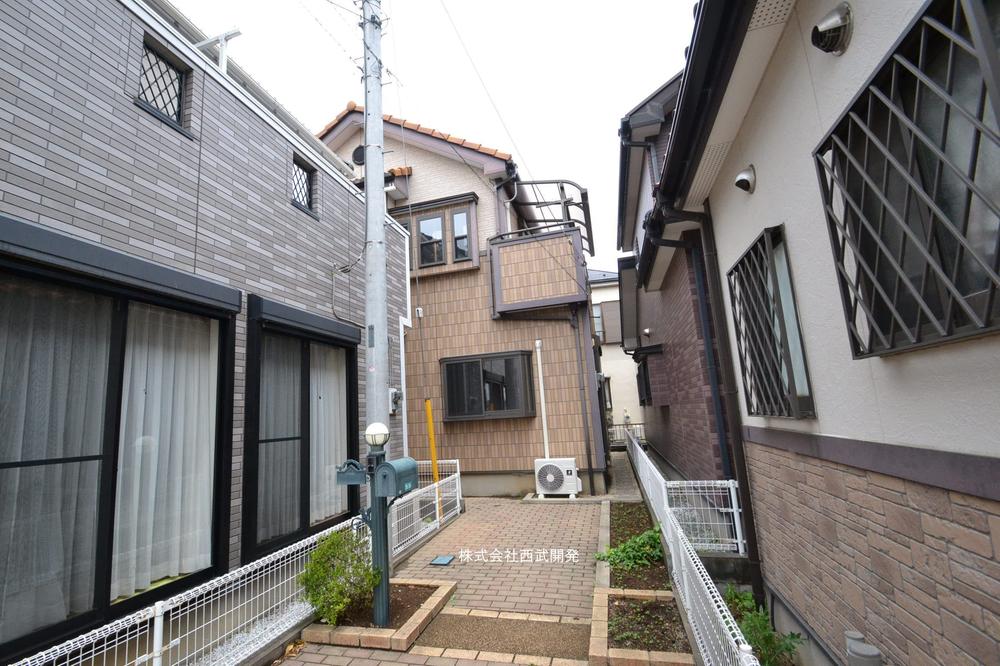 Local (05 May 2013) Shooting
現地(2013年05月)撮影
Livingリビング 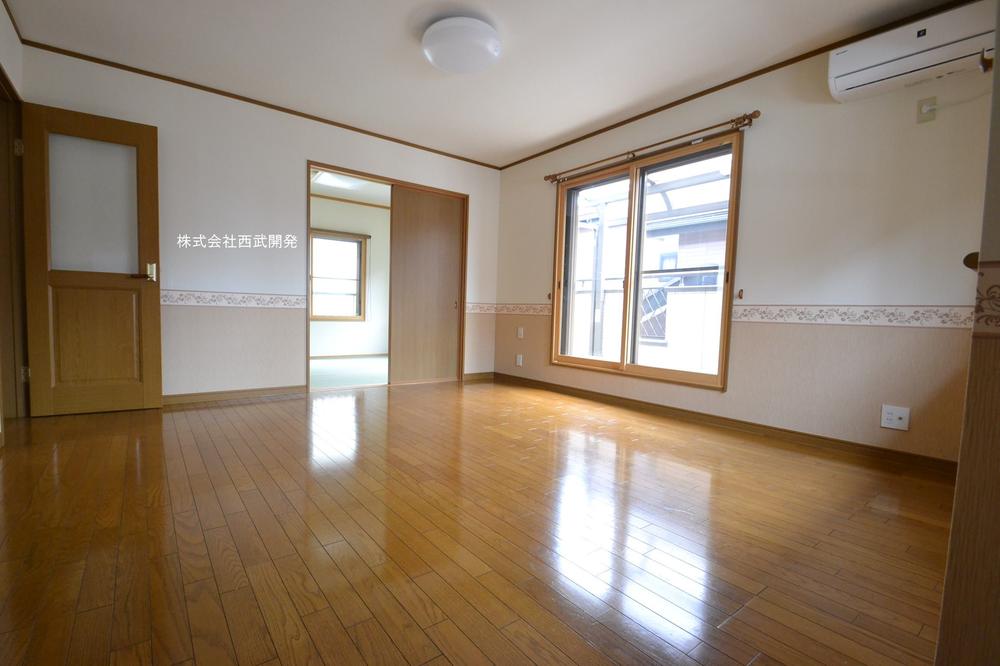 Indoor (05 May 2013) Shooting
室内(2013年05月)撮影
Kitchenキッチン 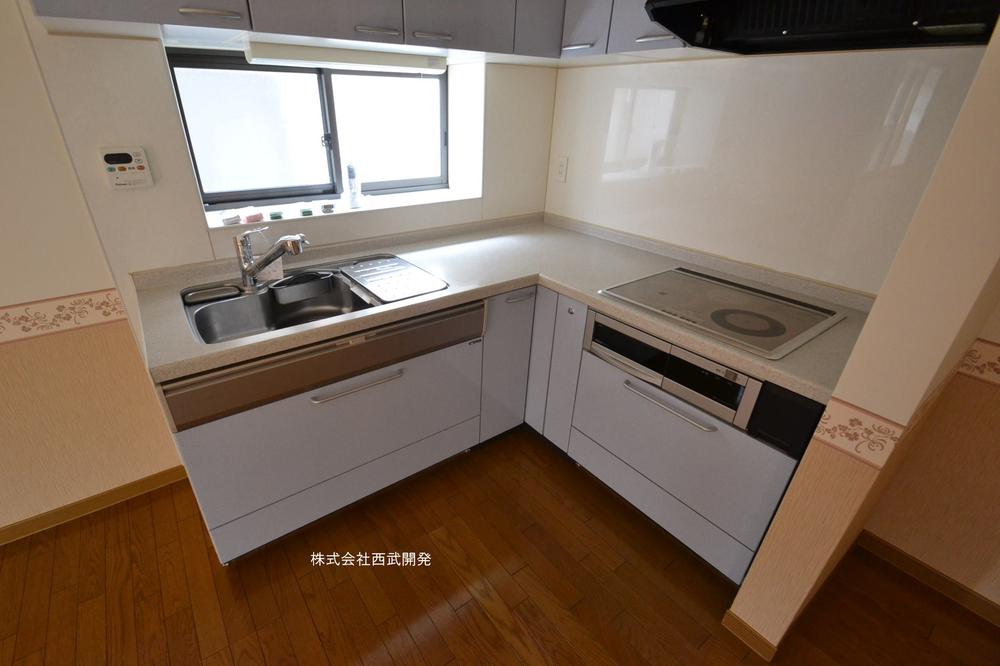 Indoor (05 May 2013) Shooting
室内(2013年05月)撮影
Floor plan間取り図 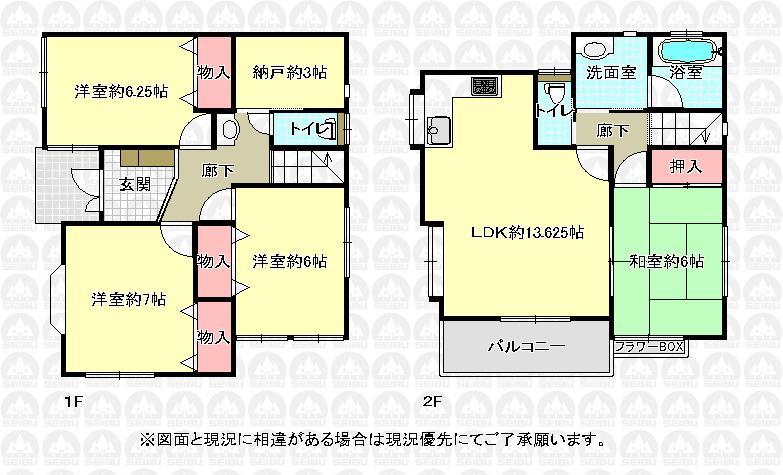 22,800,000 yen, 4LDK + S (storeroom), Land area 122.82 sq m , Building area 99.57 sq m
2280万円、4LDK+S(納戸)、土地面積122.82m2、建物面積99.57m2
Livingリビング 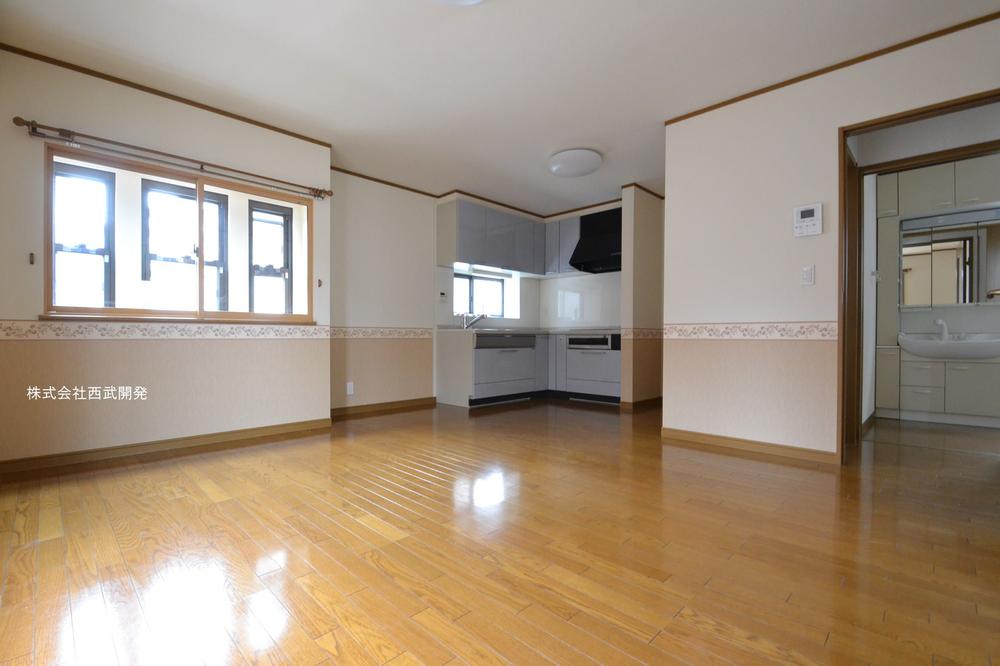 Indoor (05 May 2013) Shooting
室内(2013年05月)撮影
Bathroom浴室 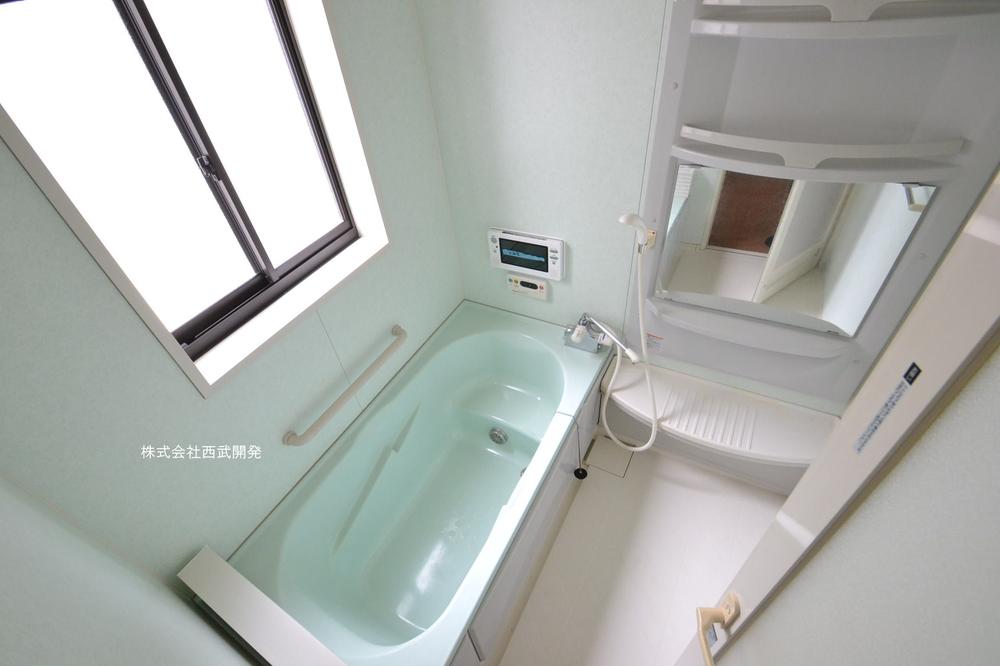 Indoor (05 May 2013) Shooting
室内(2013年05月)撮影
Non-living roomリビング以外の居室 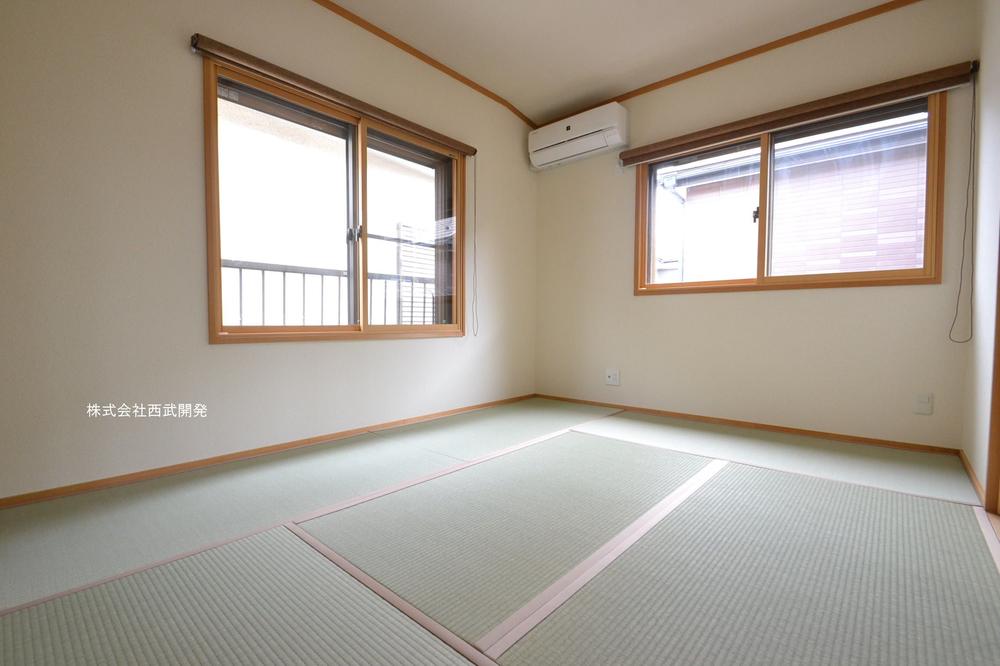 Indoor (05 May 2013) Shooting
室内(2013年05月)撮影
Entrance玄関 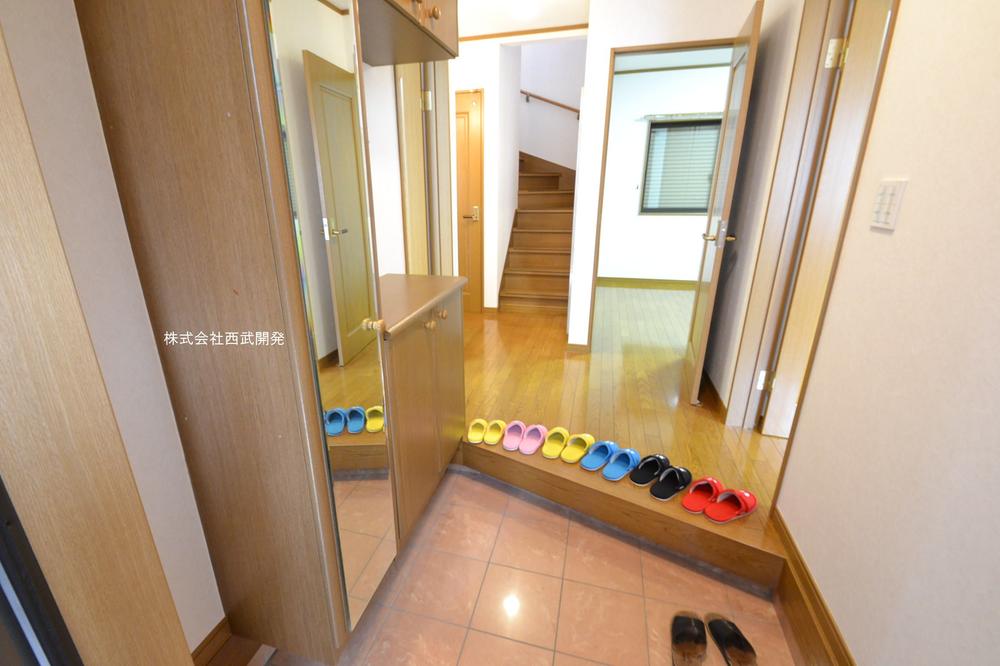 Local (05 May 2013) Shooting
現地(2013年05月)撮影
Wash basin, toilet洗面台・洗面所 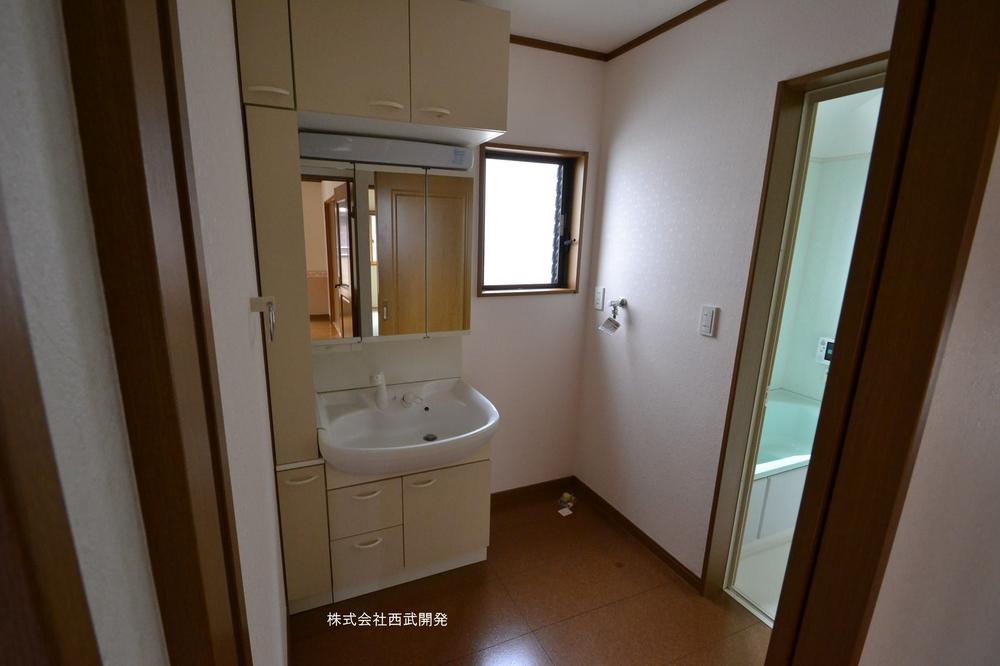 Indoor (05 May 2013) Shooting
室内(2013年05月)撮影
Toiletトイレ 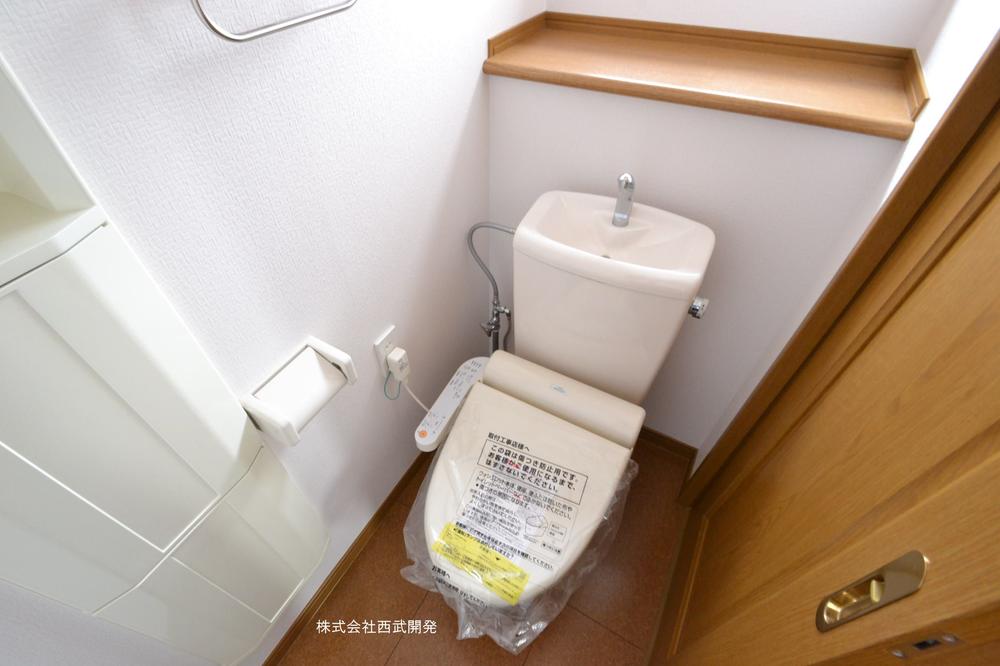 Indoor (05 May 2013) Shooting
室内(2013年05月)撮影
Local photos, including front road前面道路含む現地写真 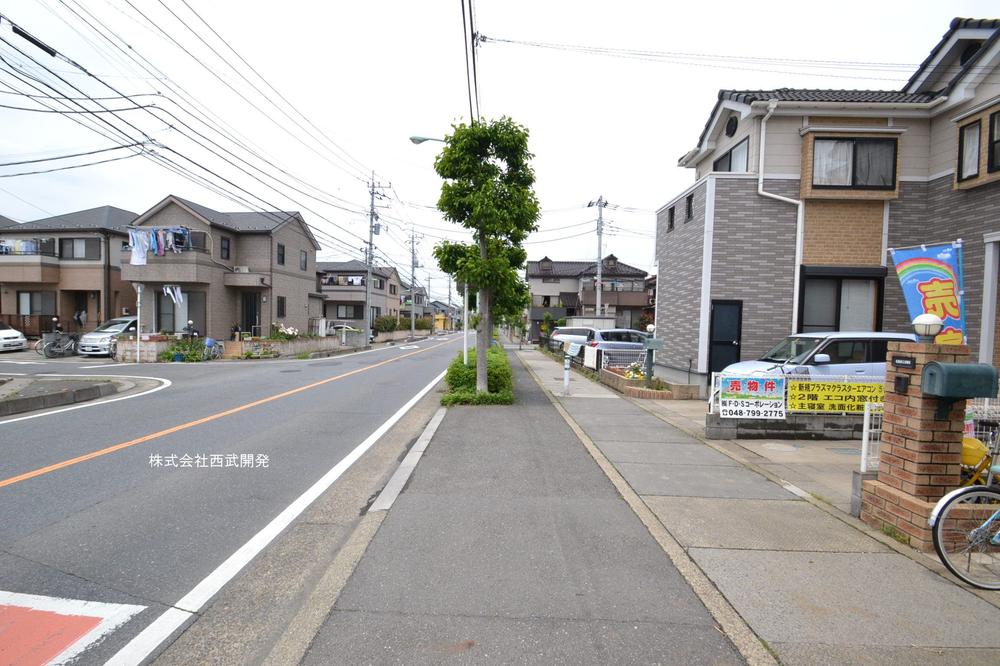 Local (05 May 2013) Shooting
現地(2013年05月)撮影
Parking lot駐車場 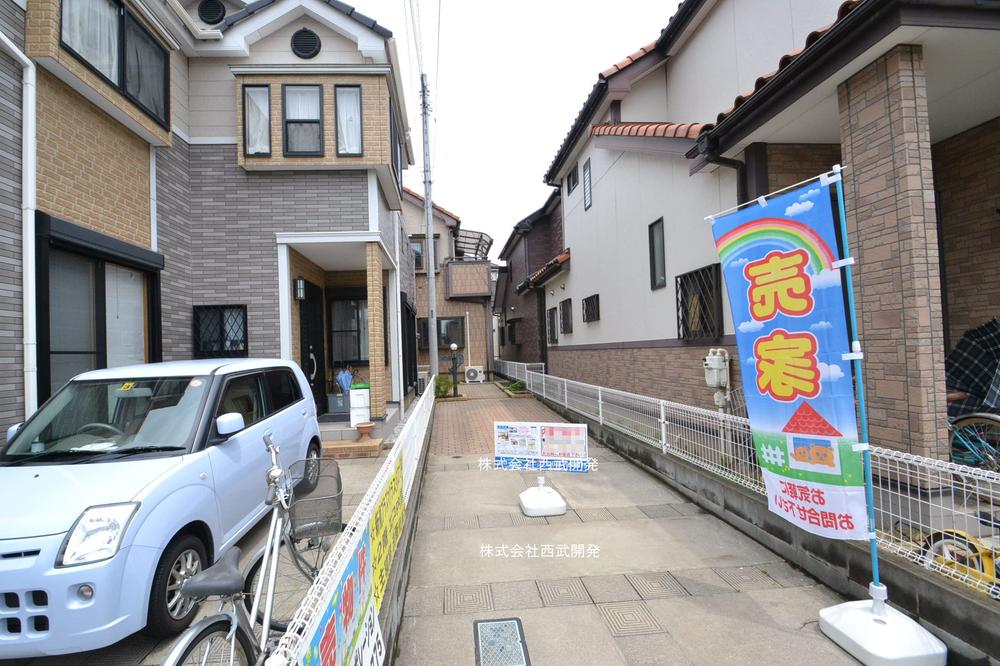 Local (05 May 2013) Shooting
現地(2013年05月)撮影
Supermarketスーパー 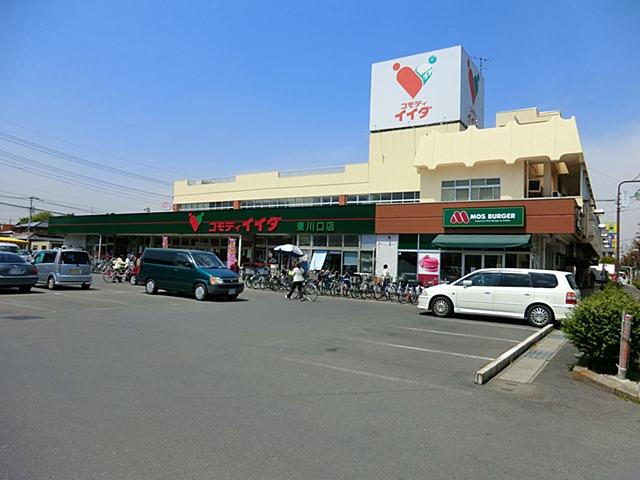 Commodities Iida up to 850m
コモディイイダまで850m
Non-living roomリビング以外の居室 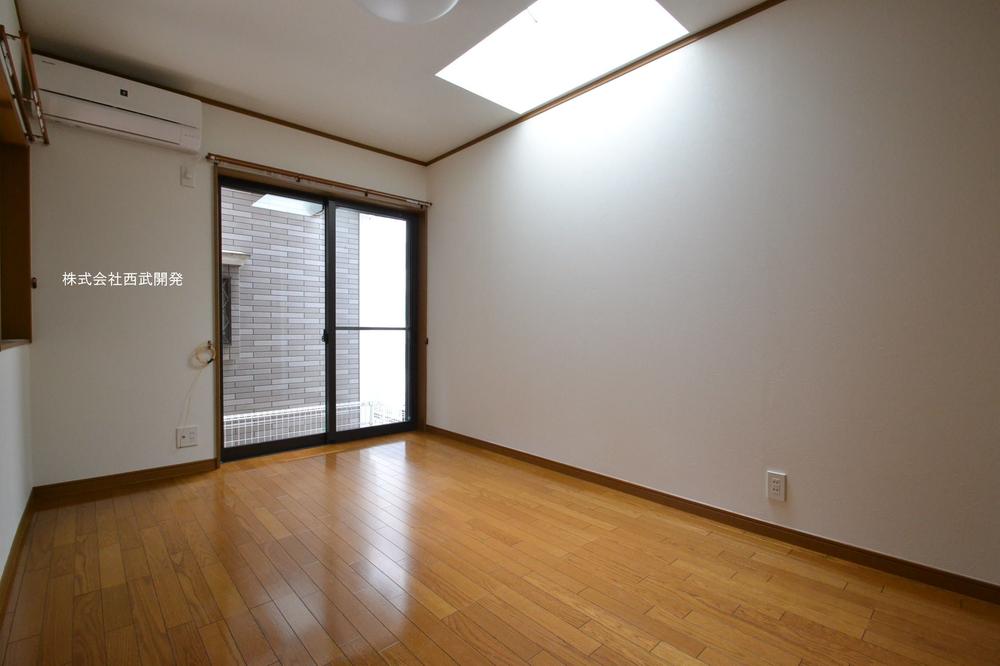 Indoor (05 May 2013) Shooting
室内(2013年05月)撮影
Wash basin, toilet洗面台・洗面所 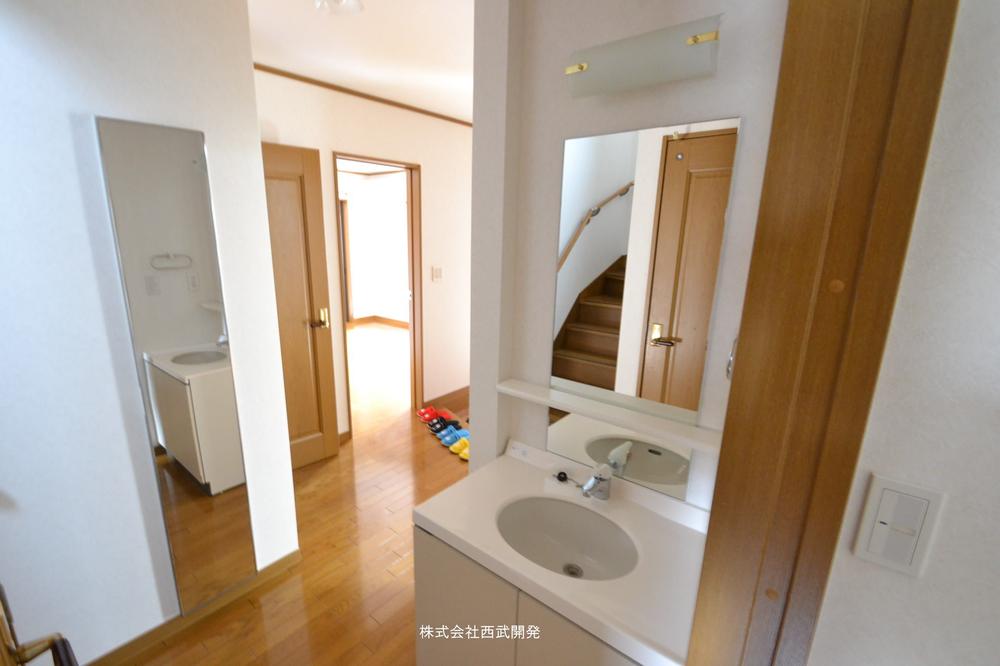 Indoor (05 May 2013) Shooting
室内(2013年05月)撮影
Convenience storeコンビニ 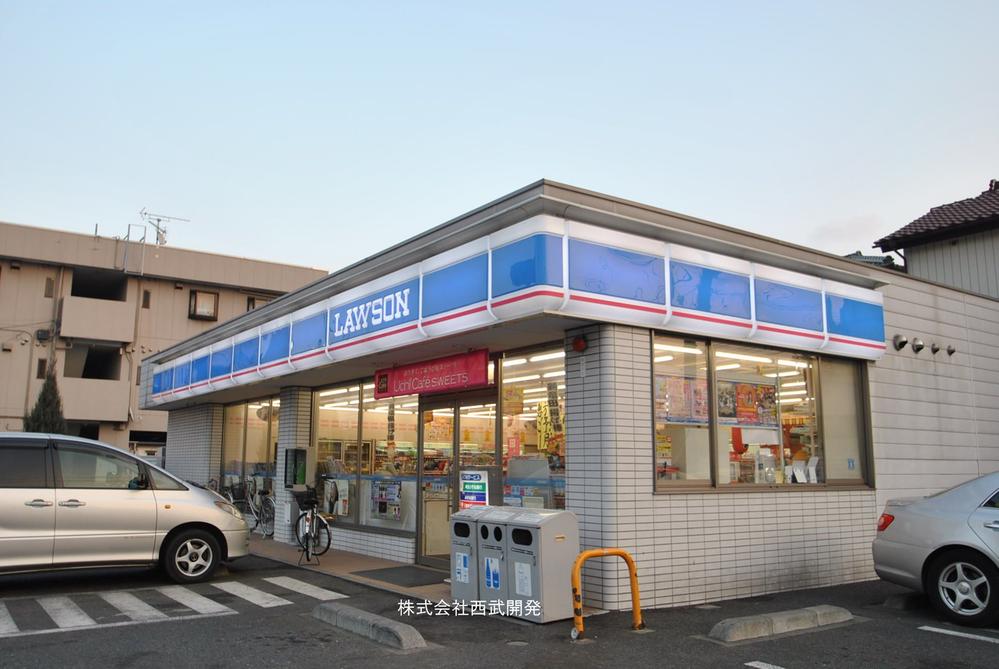 490m to Lawson
ローソンまで490m
Non-living roomリビング以外の居室 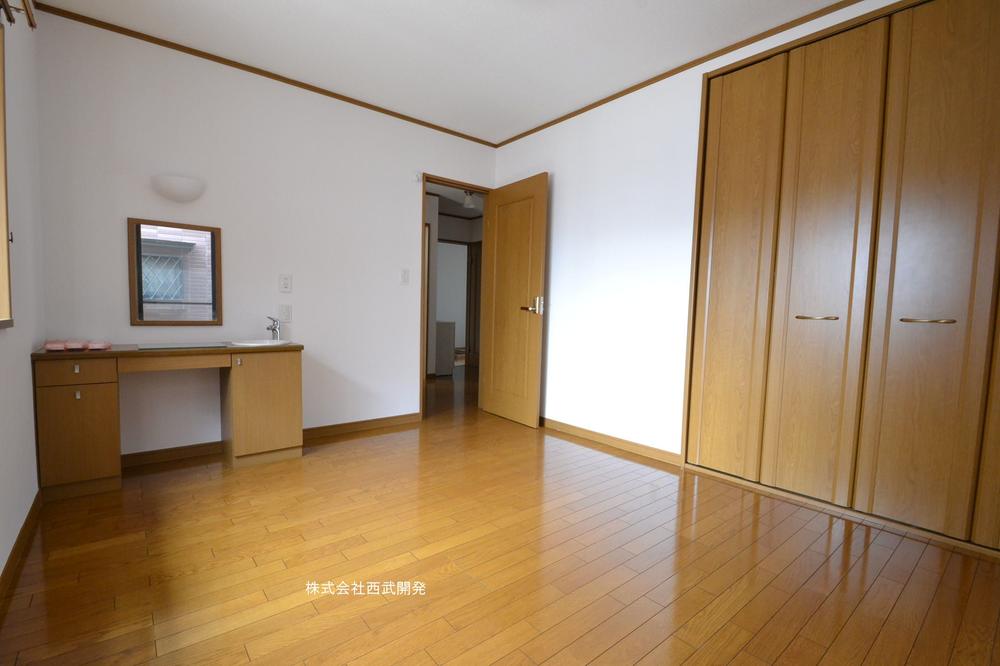 Indoor (05 May 2013) Shooting
室内(2013年05月)撮影
Home centerホームセンター 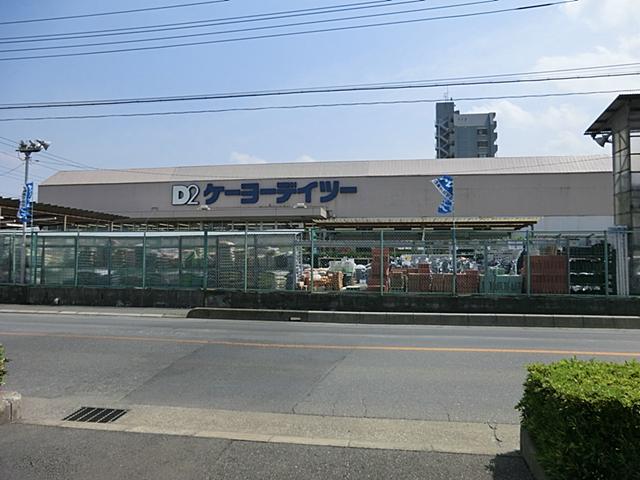 Keiyo Deitsu up to 1050m
ケーヨーデイツーまで1050m
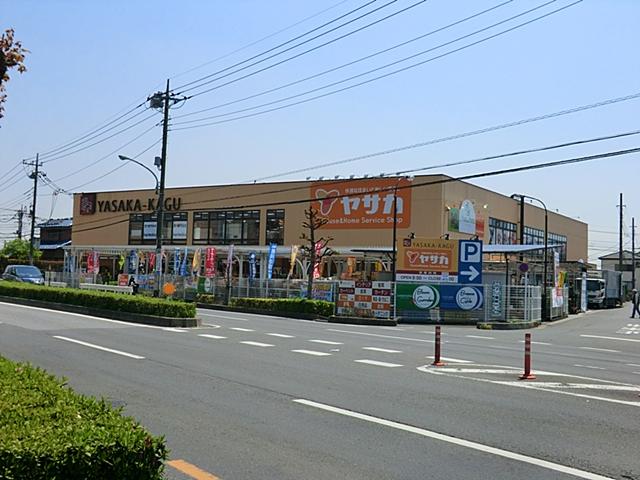 930m to the home land Yasaka
ホームランドヤサカまで930m
Park公園 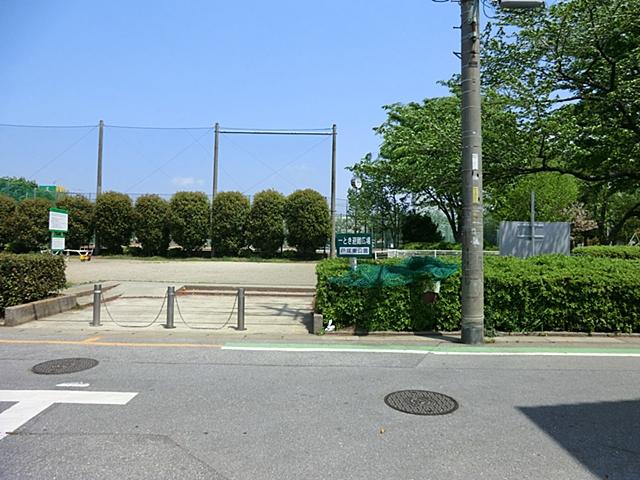 Totsuka to East Park 610m
戸塚東公園まで610m
Kindergarten ・ Nursery幼稚園・保育園 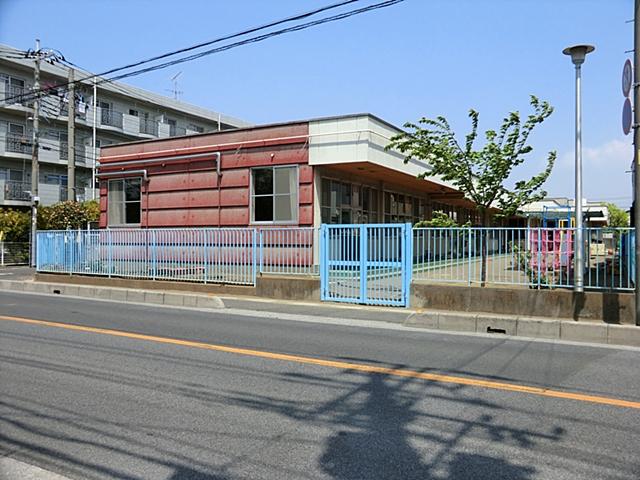 Municipal Totsuka to nursery 570m
市立戸塚保育所まで570m
Location
|






















