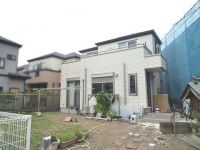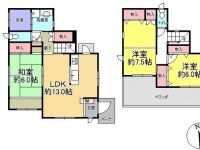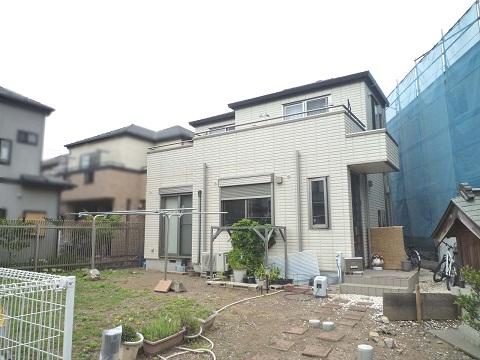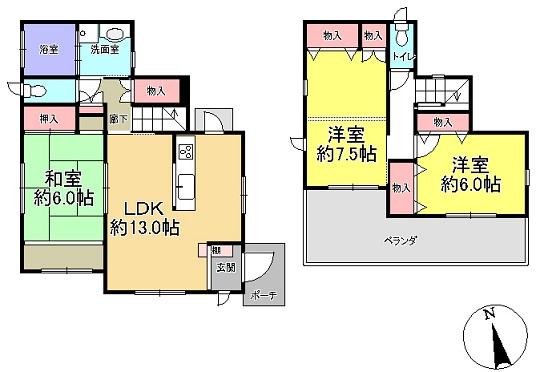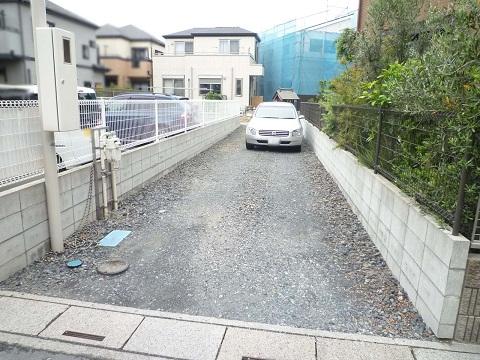|
|
Kawaguchi City Prefecture
埼玉県川口市
|
|
Saitama high-speed rail "Hatogaya" walk 12 minutes
埼玉高速鉄道「鳩ヶ谷」歩12分
|
|
Beruhausu to Asahi Kasei ☆ 2009 Built Built 4 years
旭化成へーベルハウス☆平成21年築 築4年
|
|
☆ Land area 79 square meters! Wide Nantei day is good. ☆ Outer wall paint ・ Veranda waterproof is a 30-year endurance specification ☆ Seismic control structure to reduce the shaking of the earthquake ☆ Car space five possible frontage 3.5m will be parked comfortably ☆ City center branch office and shopping district of the old Hatogaya also nearby ◎ Building Standards Law Article 22 region
☆土地面積 79坪!広い南庭 日当たり良好です。☆外壁塗装・ベランダ防水は30年耐久仕様です☆地震の揺れを抑える制震構造☆カースペース5台可能間口3.5mゆったり停められます☆旧鳩ヶ谷市の中心街支所や商店街も近くにあります◎ 建築基準法第22条地域
|
Features pickup 特徴ピックアップ | | Parking three or more possible / Facing south / Or more before road 6m / 2-story / Urban neighborhood / City gas 駐車3台以上可 /南向き /前道6m以上 /2階建 /都市近郊 /都市ガス |
Price 価格 | | 42,800,000 yen 4280万円 |
Floor plan 間取り | | 3LDK 3LDK |
Units sold 販売戸数 | | 1 units 1戸 |
Land area 土地面積 | | 261.86 sq m (registration) 261.86m2(登記) |
Building area 建物面積 | | 92.78 sq m (registration) 92.78m2(登記) |
Driveway burden-road 私道負担・道路 | | Nothing, South 6m width (contact the road width 3.5m) 無、南6m幅(接道幅3.5m) |
Completion date 完成時期(築年月) | | July 2009 2009年7月 |
Address 住所 | | Kawaguchi City Prefecture Mitsuwa 1 埼玉県川口市三ツ和1 |
Traffic 交通 | | Saitama high-speed rail "Hatogaya" walk 12 minutes 埼玉高速鉄道「鳩ヶ谷」歩12分
|
Person in charge 担当者より | | The person in charge Horigome (Horigome) 担当者堀篭(ほりごめ) |
Contact お問い合せ先 | | Asahi Kasei Real Estate Residence Co., Ltd. brokerage sales department Saitama office TEL: 0800-808-9171 [Toll free] mobile phone ・ Also available from PHS
Caller ID is not notified
Please contact the "saw SUUMO (Sumo)"
If it does not lead, If the real estate company 旭化成不動産レジデンス(株)仲介営業部さいたま営業所TEL:0800-808-9171【通話料無料】携帯電話・PHSからもご利用いただけます
発信者番号は通知されません
「SUUMO(スーモ)を見た」と問い合わせください
つながらない方、不動産会社の方は
|
Building coverage, floor area ratio 建ぺい率・容積率 | | 60% ・ 200% 60%・200% |
Time residents 入居時期 | | Consultation 相談 |
Land of the right form 土地の権利形態 | | Ownership 所有権 |
Structure and method of construction 構造・工法 | | Light-gauge steel 2-story 軽量鉄骨2階建 |
Construction 施工 | | Asahi Kasei Homes Co., Ltd. 旭化成ホームズ(株) |
Use district 用途地域 | | One dwelling 1種住居 |
Overview and notices その他概要・特記事項 | | Contact: Horigome (Horigome), Facilities: Public Water Supply, City gas, Parking: car space 担当者:堀篭(ほりごめ)、設備:公営水道、都市ガス、駐車場:カースペース |
Company profile 会社概要 | | <Mediation> Minister of Land, Infrastructure and Transport (5) Article 005344 No. Asahi Kasei Real Estate Residence Co., Ltd. brokerage sales department Saitama office Yubinbango330-0062 Saitama Urawa-ku Nakamachi 2-4-1 Urawa NE building the fourth floor <仲介>国土交通大臣(5)第005344号旭化成不動産レジデンス(株)仲介営業部さいたま営業所〒330-0062 埼玉県さいたま市浦和区仲町2-4-1 浦和NEビル4階 |
