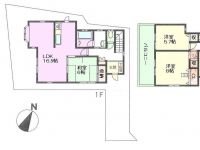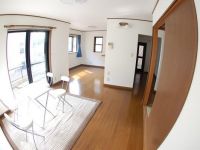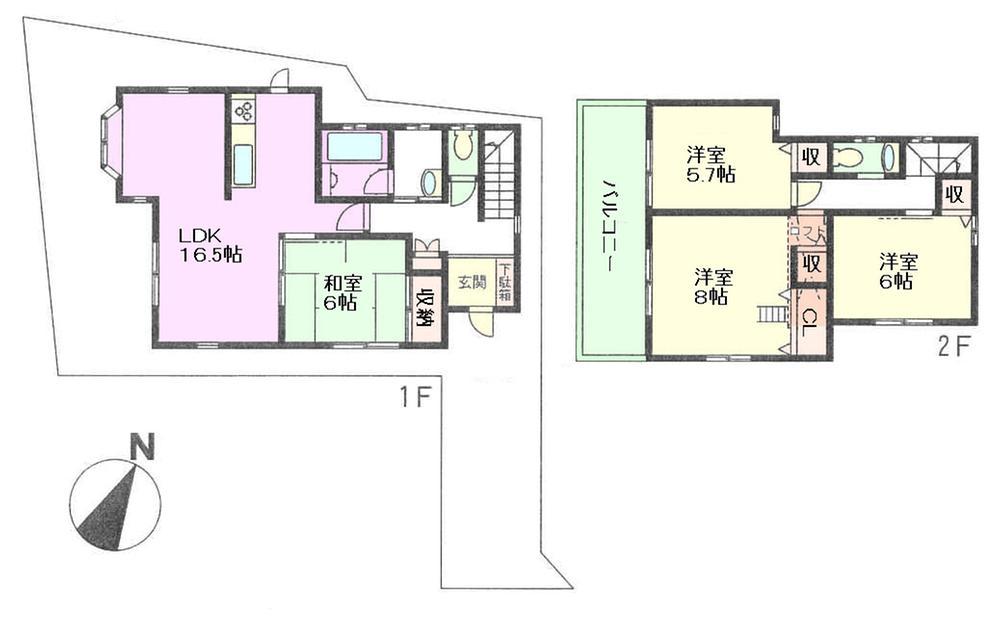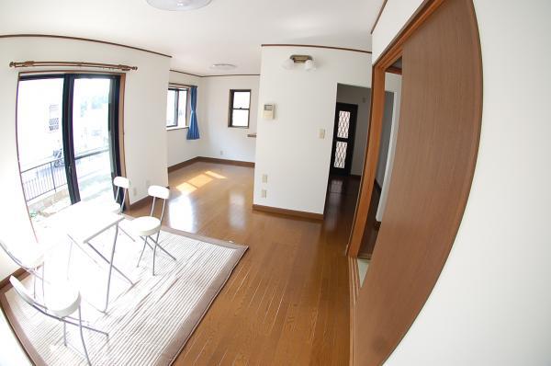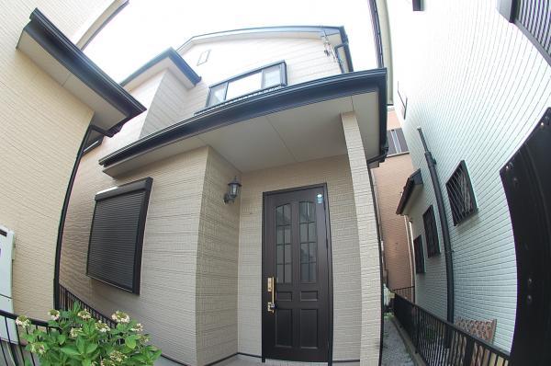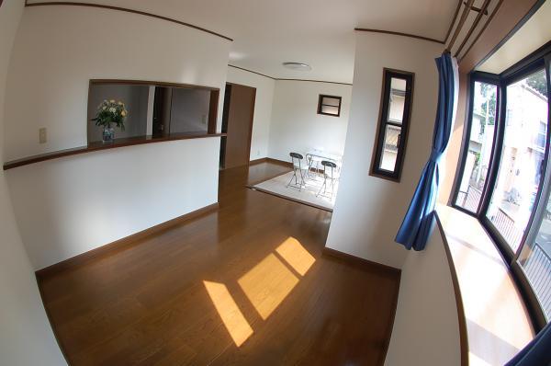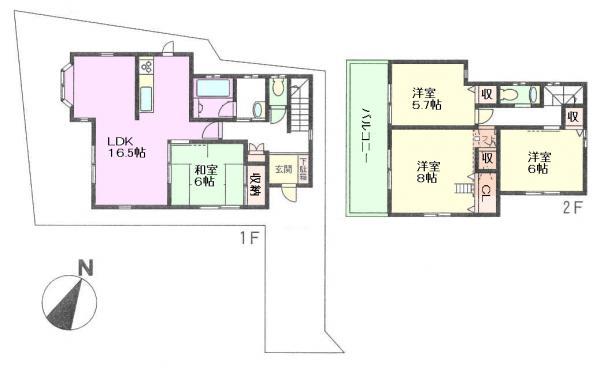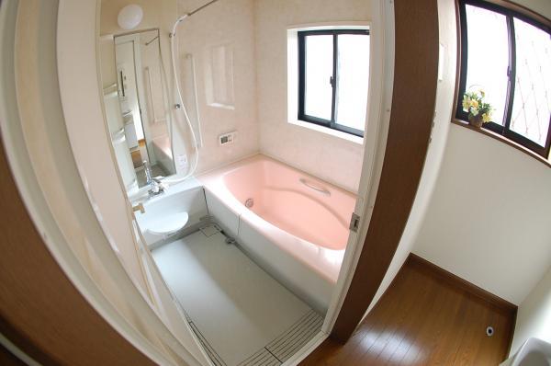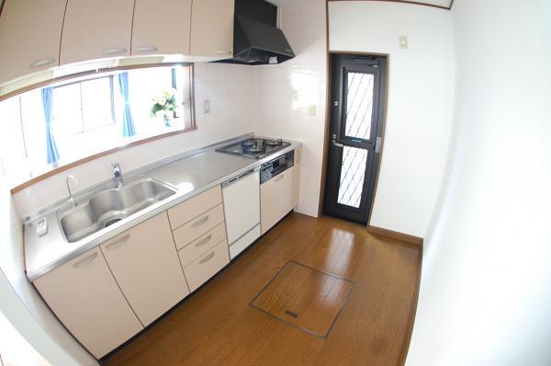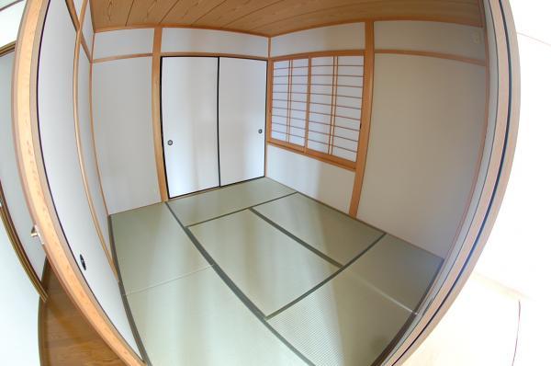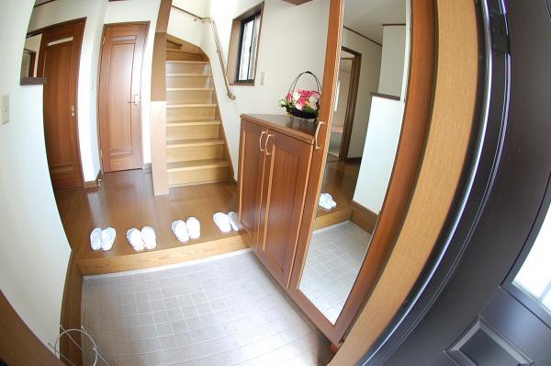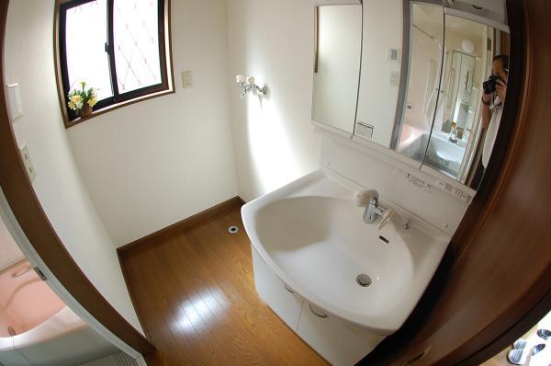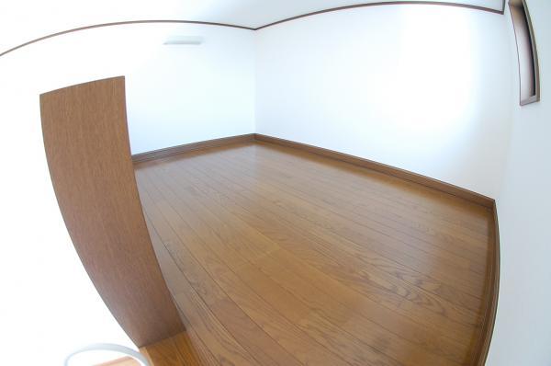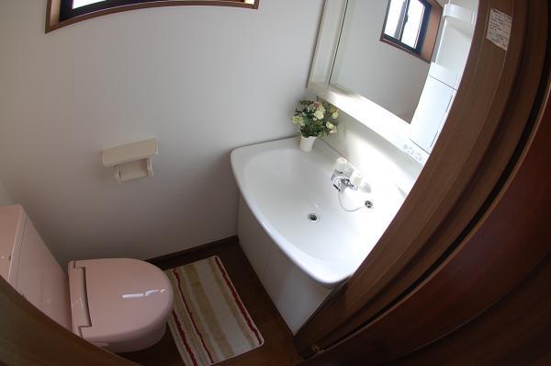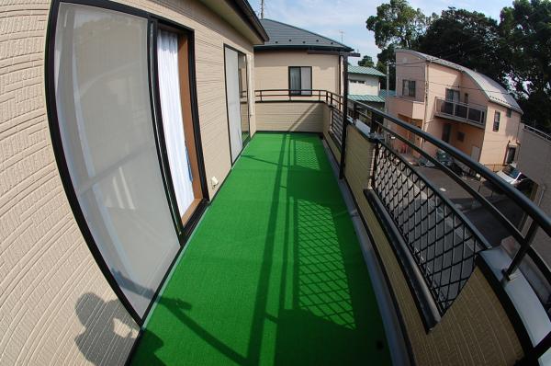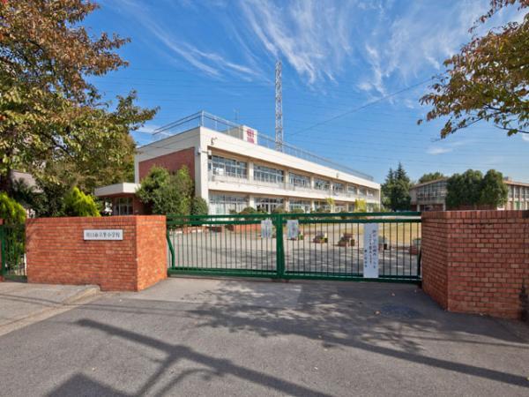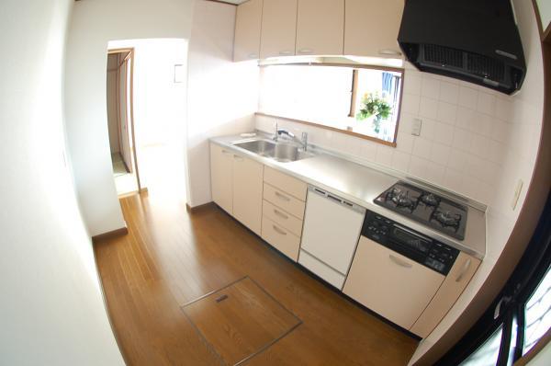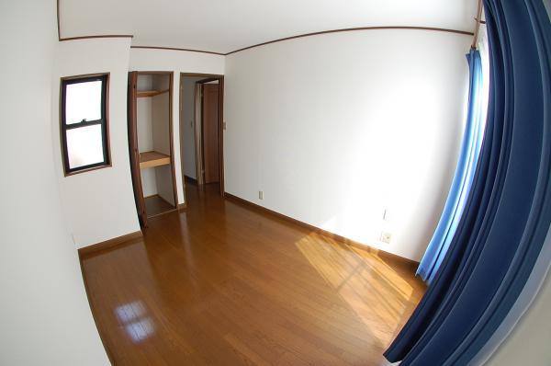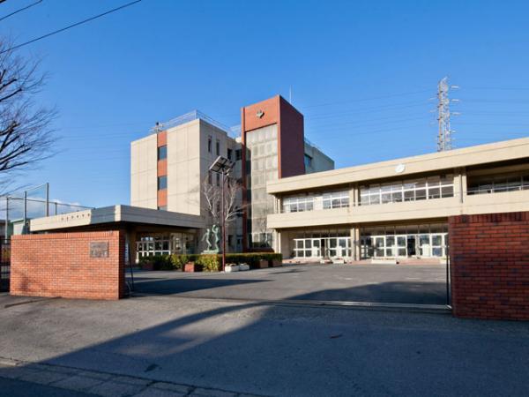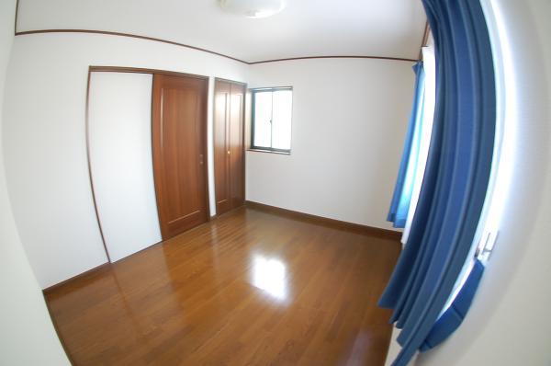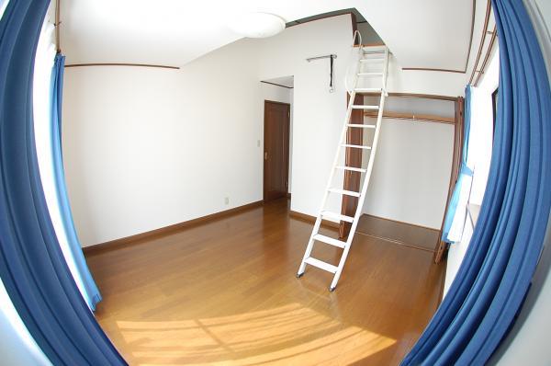|
|
Kawaguchi City Prefecture
埼玉県川口市
|
|
Saitama high-speed rail "Araijuku" walk 10 minutes
埼玉高速鉄道「新井宿」歩10分
|
|
■ Indoor photo ■ ■ Station 10-minute walk Renovation completed ■ ■ Residential home of 4LDK garden ■
■室内写真あり■■駅徒歩10分 リフォーム済■■4LDK 庭付きの一戸建て■
|
|
16 Pledge face-to-face kitchen immediately Available does not spend the time of family reunion or living room overlooking in the LDK of, 2 along the line more accessible, Interior renovation, System kitchen, Bathroom dryer all room storage, A quiet residential area, LDK15 tatami mats or moreese-style room, garden, Face-to-face kitchen, Bathroom 1 tsubo two or more stories, Double-glazing, Urban neighborhood, Dish washing dryer, Water filter, City gas
16帖のLDKで家族団らんの時間を過ごしませんか リビングが一望できる対面式キッチン即入居可、2沿線以上利用可、内装リフォーム、システムキッチン、浴室乾燥機全居室収納、閑静な住宅地、LDK15畳以上、和室、庭、対面式キッチン、浴室1坪以上2階建、複層ガラス、都市近郊、食器洗乾燥機、浄水器、都市ガス
|
Features pickup 特徴ピックアップ | | Immediate Available / 2 along the line more accessible / Interior renovation / System kitchen / Bathroom Dryer / All room storage / A quiet residential area / LDK15 tatami mats or more / Japanese-style room / garden / Face-to-face kitchen / Bathroom 1 tsubo or more / 2-story / Double-glazing / Urban neighborhood / Dish washing dryer / Water filter / City gas 即入居可 /2沿線以上利用可 /内装リフォーム /システムキッチン /浴室乾燥機 /全居室収納 /閑静な住宅地 /LDK15畳以上 /和室 /庭 /対面式キッチン /浴室1坪以上 /2階建 /複層ガラス /都市近郊 /食器洗乾燥機 /浄水器 /都市ガス |
Price 価格 | | 27,800,000 yen 2780万円 |
Floor plan 間取り | | 4LDK 4LDK |
Units sold 販売戸数 | | 1 units 1戸 |
Land area 土地面積 | | 122.06 sq m (registration) 122.06m2(登記) |
Building area 建物面積 | | 98.54 sq m (registration) 98.54m2(登記) |
Driveway burden-road 私道負担・道路 | | 22.8 sq m , Southeast 4m width 22.8m2、南東4m幅 |
Completion date 完成時期(築年月) | | December 2000 2000年12月 |
Address 住所 | | Kawaguchi City Prefecture Sakuramachi 1 埼玉県川口市桜町1 |
Traffic 交通 | | Saitama high-speed rail "Araijuku" walk 10 minutes
JR Keihin Tohoku Line "Akabane" bus 28 Bunsakura-cho 2-chome, walk 1 minute JR Saikyo line "Akabane" bus 28 Bunsakura-cho 2-chome, walk 1 minute 埼玉高速鉄道「新井宿」歩10分
JR京浜東北線「赤羽」バス28分桜町2丁目歩1分JR埼京線「赤羽」バス28分桜町2丁目歩1分
|
Related links 関連リンク | | [Related Sites of this company] 【この会社の関連サイト】 |
Person in charge 担当者より | | Person in charge of real-estate and building FP Isono Shinya Age: 20 Daigyokai experience: kindness taking advantage of the three-year variety of knowledge ・ Polite ・ We will help you with your house hunting to speedy. Please consult anything other than that related to First hesitate to home! 担当者宅建FP磯野 慎也年齢:20代業界経験:3年色々な知識を活かして親切・丁寧・スピーディーにお家探しのお手伝いをさせていただきます。まずはお気軽にお家に関すること以外でもなんでも相談して下さい! |
Contact お問い合せ先 | | TEL: 0800-603-1158 [Toll free] mobile phone ・ Also available from PHS
Caller ID is not notified
Please contact the "saw SUUMO (Sumo)"
If it does not lead, If the real estate company TEL:0800-603-1158【通話料無料】携帯電話・PHSからもご利用いただけます
発信者番号は通知されません
「SUUMO(スーモ)を見た」と問い合わせください
つながらない方、不動産会社の方は
|
Building coverage, floor area ratio 建ぺい率・容積率 | | 60% ・ 200% 60%・200% |
Time residents 入居時期 | | Immediate available 即入居可 |
Land of the right form 土地の権利形態 | | Ownership 所有権 |
Structure and method of construction 構造・工法 | | Wooden 2-story 木造2階建 |
Renovation リフォーム | | June 2013 interior renovation completed (kitchen ・ bathroom ・ toilet ・ wall ・ floor ・ all rooms) 2013年6月内装リフォーム済(キッチン・浴室・トイレ・壁・床・全室) |
Use district 用途地域 | | One dwelling 1種住居 |
Other limitations その他制限事項 | | Irregular land 不整形地 |
Overview and notices その他概要・特記事項 | | Contact: Isono Shinya, Facilities: Public Water Supply, This sewage, City gas, Parking: car space 担当者:磯野 慎也、設備:公営水道、本下水、都市ガス、駐車場:カースペース |
Company profile 会社概要 | | <Mediation> Minister of Land, Infrastructure and Transport (5) No. 005,084 (one company) National Housing Industry Association (Corporation) metropolitan area real estate Fair Trade Council member (Ltd.) best select Kawaguchi shop Yubinbango332-0016 Kawaguchi City Prefecture Saiwaicho 3-5-25 <仲介>国土交通大臣(5)第005084号(一社)全国住宅産業協会会員 (公社)首都圏不動産公正取引協議会加盟(株)ベストセレクト川口店〒332-0016 埼玉県川口市幸町3-5-25 |
