|
|
Kawaguchi City Prefecture
埼玉県川口市
|
|
JR Musashino Line "Higashikawaguchi" walk 14 minutes
JR武蔵野線「東川口」歩14分
|
|
Car space parallel three Allowed ■ Higashi-Kawaguchi Station 14 mins ■ 6m road ■ Tozukahigashi until elementary school 480m ■ Totsuka 480m to nursery school ■ Keiyo Deitsu up to 720m ■ 960m to Lawson
カースペース並列3台可 ■東川口駅徒歩14分 ■6m道路 ■戸塚東小学校まで480m ■戸塚保育園まで480m ■ケーヨーデイツーまで720m ■ローソンまで960m
|
Features pickup 特徴ピックアップ | | See the mountain / It is close to golf course / It is close to Tennis Court / Super close / It is close to the city / A quiet residential area / Around traffic fewer / Leafy residential area / City gas / Flat terrain 山が見える /ゴルフ場が近い /テニスコートが近い /スーパーが近い /市街地が近い /閑静な住宅地 /周辺交通量少なめ /緑豊かな住宅地 /都市ガス /平坦地 |
Price 価格 | | 25,800,000 yen 2580万円 |
Floor plan 間取り | | 3LDK 3LDK |
Units sold 販売戸数 | | 1 units 1戸 |
Land area 土地面積 | | 102.38 sq m (registration) 102.38m2(登記) |
Building area 建物面積 | | 96.53 sq m (registration) 96.53m2(登記) |
Driveway burden-road 私道負担・道路 | | Nothing, Southeast 6m width 無、南東6m幅 |
Completion date 完成時期(築年月) | | July 1984 1984年7月 |
Address 住所 | | Kawaguchi City Prefecture Tozukahigashi 2 埼玉県川口市戸塚東2 |
Traffic 交通 | | JR Musashino Line "Higashikawaguchi" walk 14 minutes Saitama high-speed rail "Angyo Totsuka" walk 25 minutes
JR Musashino Line "Minami Koshigaya" walk 48 minutes JR武蔵野線「東川口」歩14分埼玉高速鉄道「戸塚安行」歩25分
JR武蔵野線「南越谷」歩48分 |
Related links 関連リンク | | [Related Sites of this company] 【この会社の関連サイト】 |
Person in charge 担当者より | | The person in charge Tanaka And Takako your dream of you will be the help of house hunting that wish come true. What is also Please feel free to contact us. I think that I can introduce a property that can be your satisfaction surely. Thank you very much. 担当者田中 貴子お客様の夢と希望が叶う家探しのお手伝いをさせて頂きます。どんなことでもお気軽にご相談下さい。きっとご満足して頂ける物件をご紹介できると思います。どうぞよろしくお願いいたします。 |
Contact お問い合せ先 | | TEL: 0800-602-7731 [Toll free] mobile phone ・ Also available from PHS
Caller ID is not notified
Please contact the "saw SUUMO (Sumo)"
If it does not lead, If the real estate company TEL:0800-602-7731【通話料無料】携帯電話・PHSからもご利用いただけます
発信者番号は通知されません
「SUUMO(スーモ)を見た」と問い合わせください
つながらない方、不動産会社の方は
|
Building coverage, floor area ratio 建ぺい率・容積率 | | 60% ・ 200% 60%・200% |
Time residents 入居時期 | | Consultation 相談 |
Land of the right form 土地の権利形態 | | Ownership 所有権 |
Structure and method of construction 構造・工法 | | Wooden 2-story 木造2階建 |
Use district 用途地域 | | One middle and high 1種中高 |
Other limitations その他制限事項 | | Regulations have by the River Law 河川法による規制有 |
Overview and notices その他概要・特記事項 | | Contact: Tanaka Takako, Facilities: Public Water Supply, City gas, Parking: Car Port 担当者:田中 貴子、設備:公営水道、都市ガス、駐車場:カーポート |
Company profile 会社概要 | | <Mediation> Saitama Governor (2) No. 021,060 (one company) Real Estate Association (Corporation) metropolitan area real estate Fair Trade Council member THR housing distribution Group Co., Ltd. House network Urawa Lesson 2 Yubinbango330-0064 Saitama Urawa Ward City Kishimachi 6-1-5 <仲介>埼玉県知事(2)第021060号(一社)不動産協会会員 (公社)首都圏不動産公正取引協議会加盟THR住宅流通グループ(株)ハウスネットワーク浦和2課〒330-0064 埼玉県さいたま市浦和区岸町6-1-5 |
当社にお問い合わせいただいた方にもれなく、隔月発行雑誌「Smile&Home」をプレゼントいたします。人気コンテンツの〔人生でいちばん大きなお買い物〕や〔マイホームフォトエッセイ〕の最新記事がご覧いただけます。
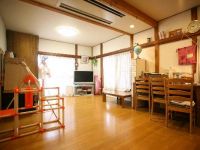
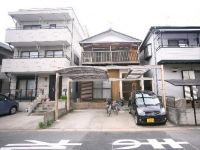
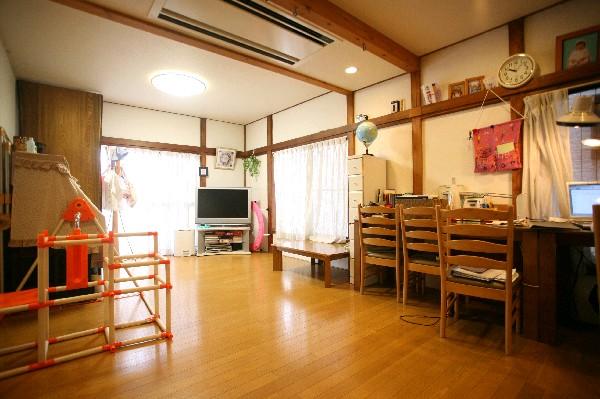
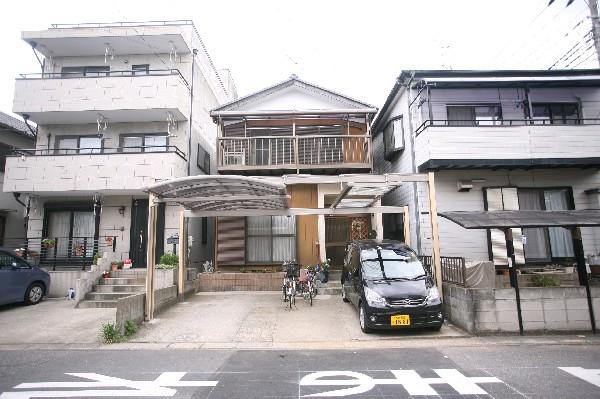
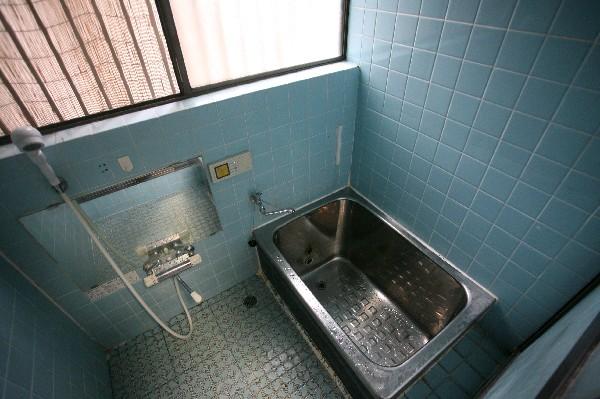
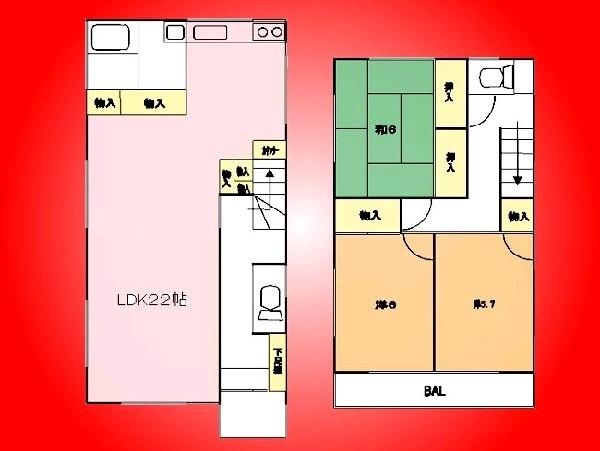
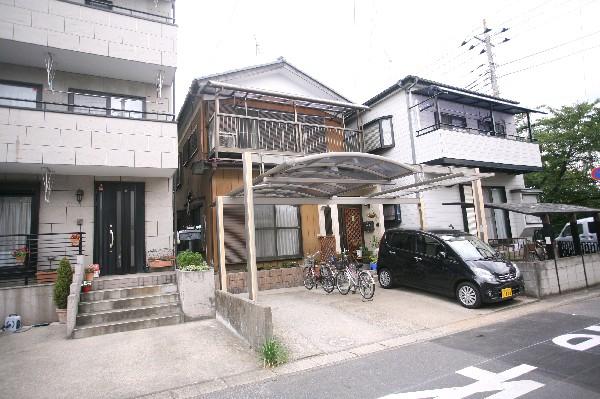
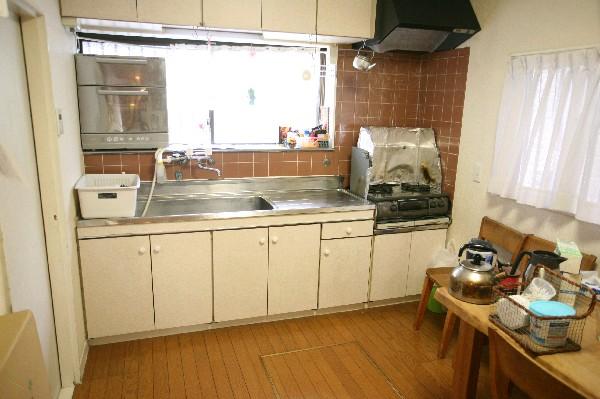
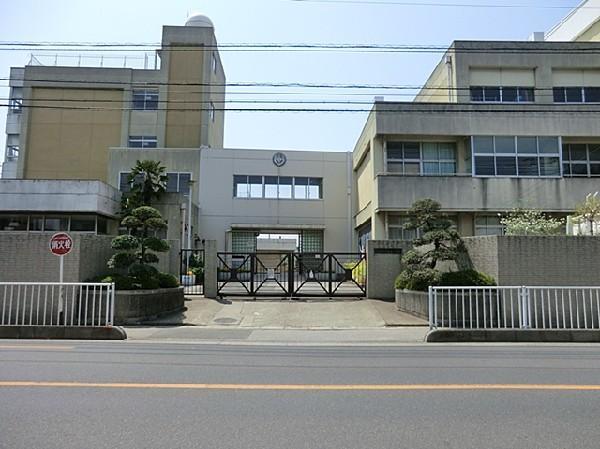
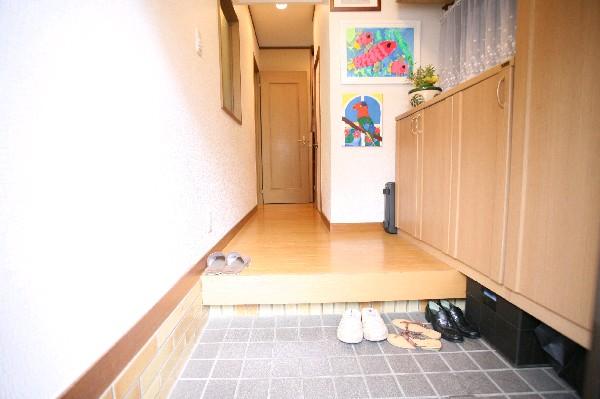
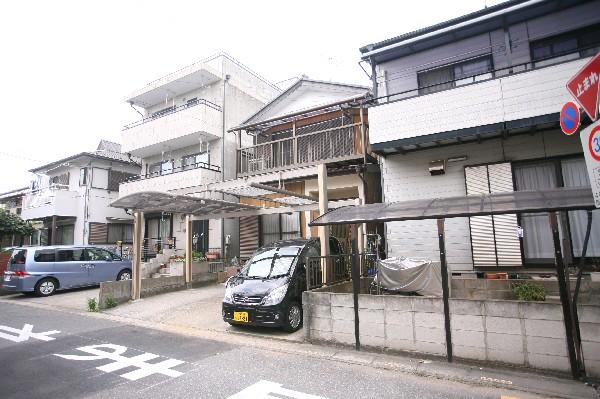
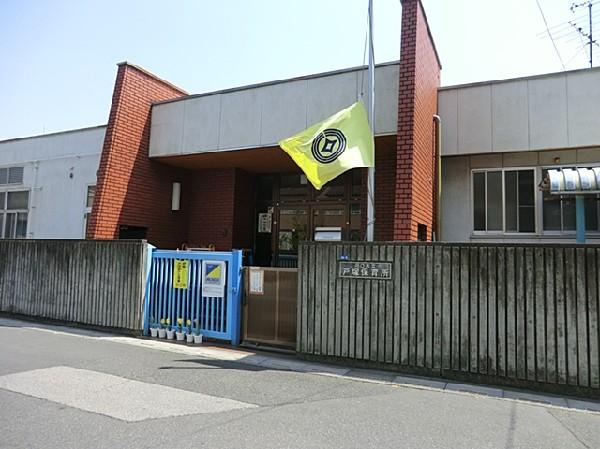
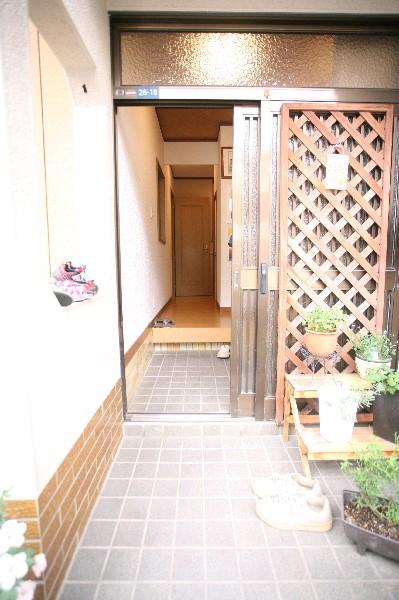
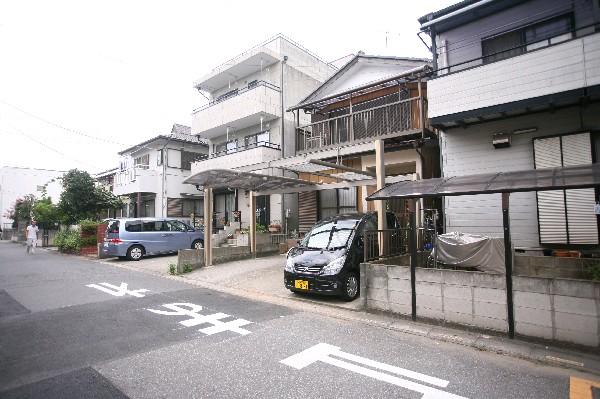
![Present. Entitled to receive those who contact us, We will present the bi-monthly magazine "Smile & Home". The latest article you can see the [biggest shopping in life] or [My Home Photo essay] of popular content.](/images/saitama/kawaguchi/473d070015.jpg)