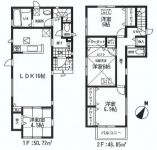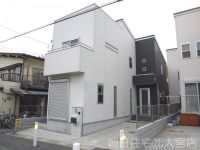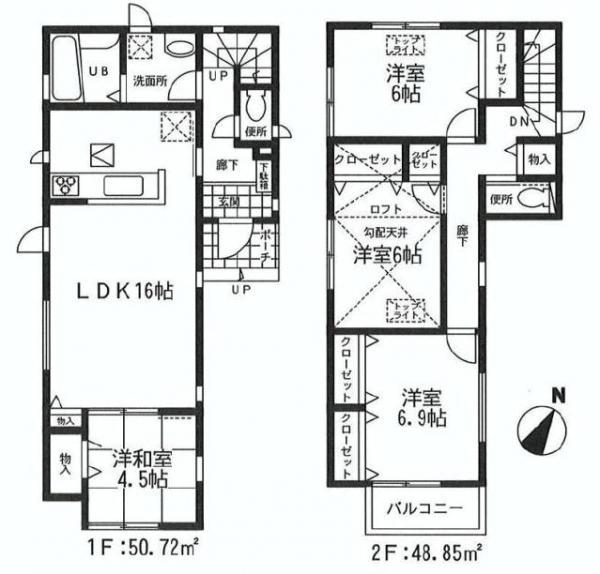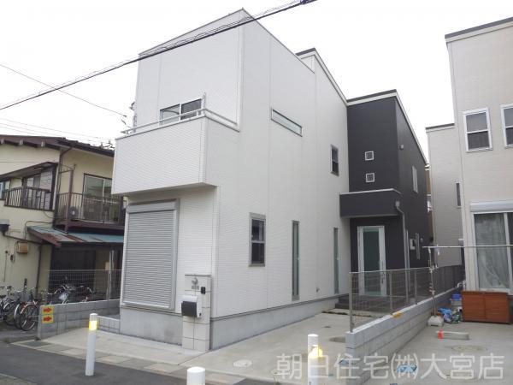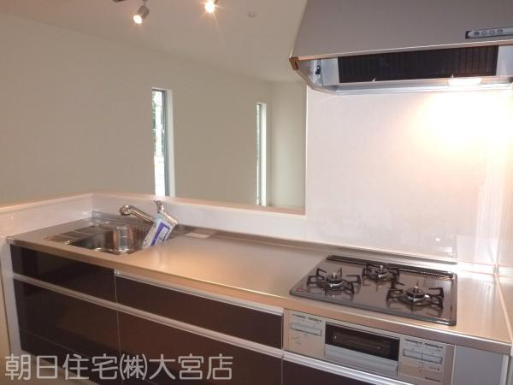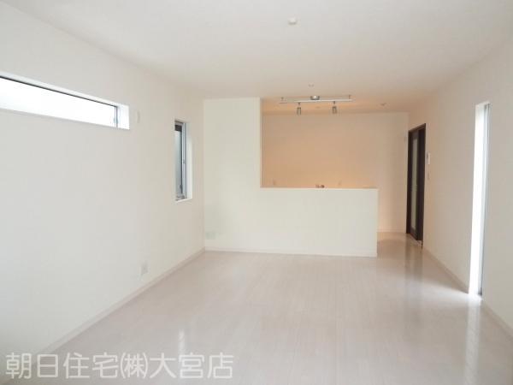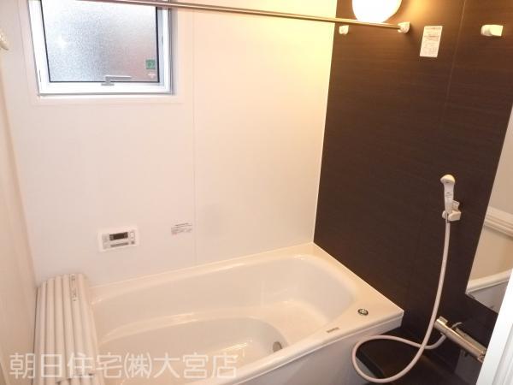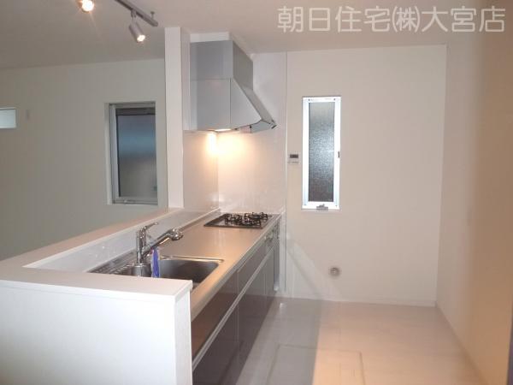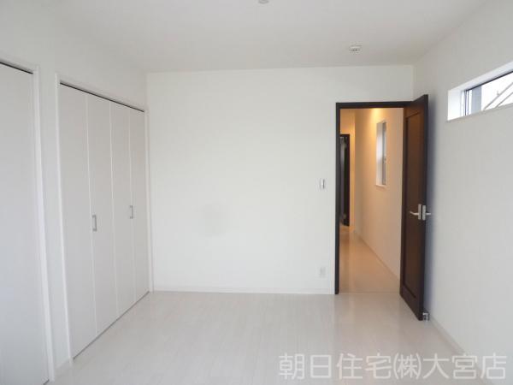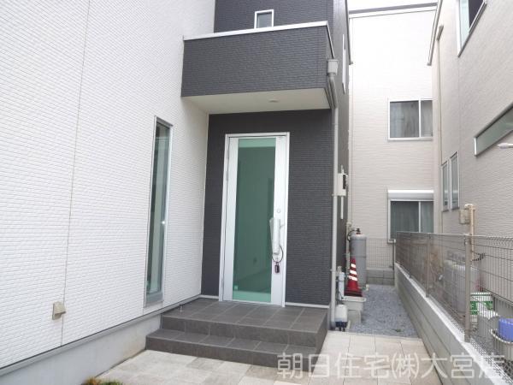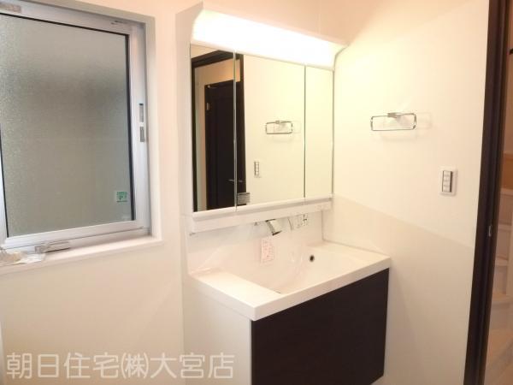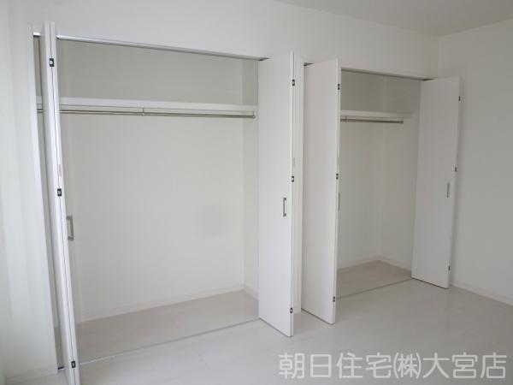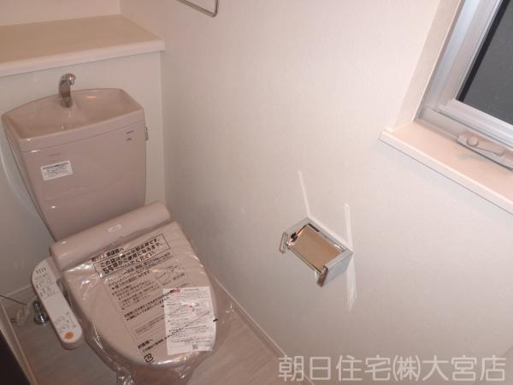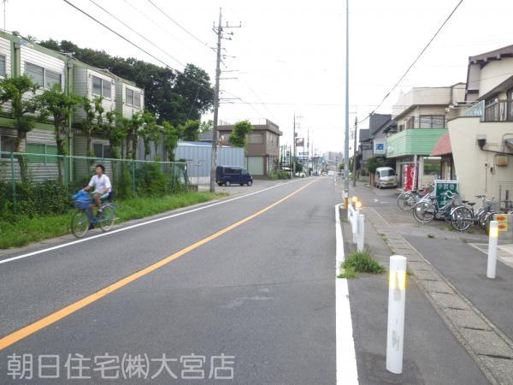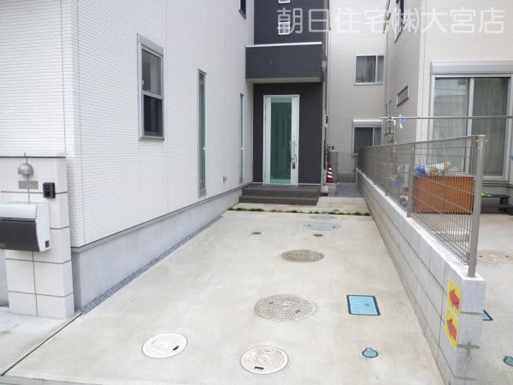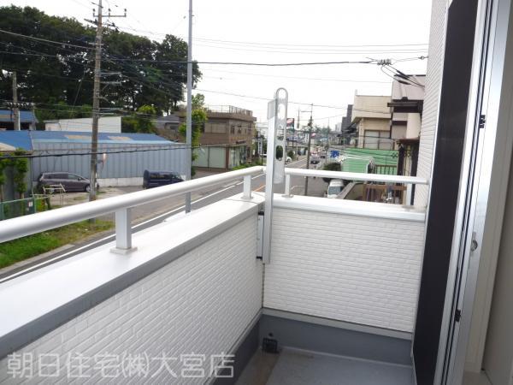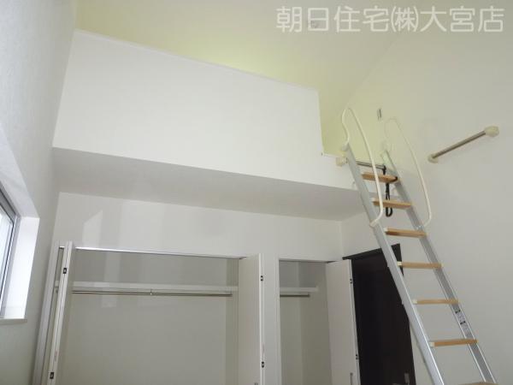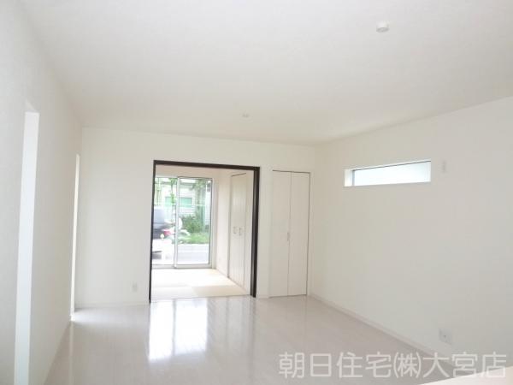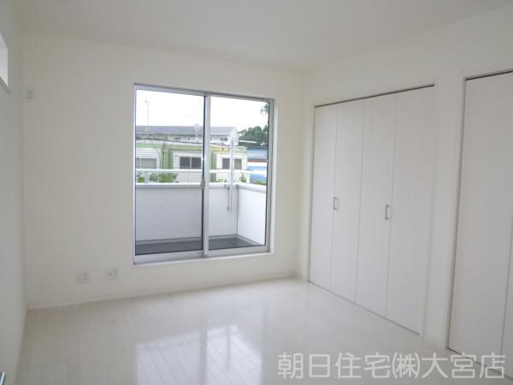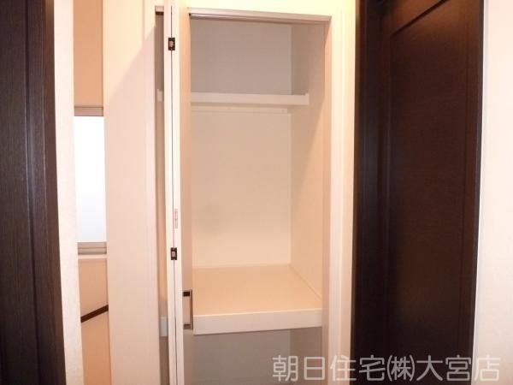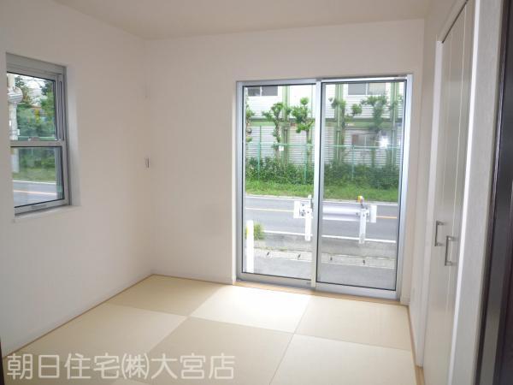|
|
Kawaguchi City Prefecture
埼玉県川口市
|
|
Saitama high-speed rail "Araijuku" walk 25 minutes
埼玉高速鉄道「新井宿」歩25分
|
|
Loft with 4LDK / Dwelling environment ・ Yang per good / Fully equipped / Super is close to convenient!
ロフト付4LDK/住環境・陽当り良好/設備充実/スーパー近く便利です!
|
|
1 tsubo unit bus with bathroom heating ventilation dryer / TV monitor Hong / loft / Toilet 2 places / Pair glass (some security glass) / Fully equipped, such as open kitchen / Children peace of mind about 400m up to elementary school / Floor plan of the room on the second floor Western-style 6 quires more / You can always guide you / Please do not hesitate to contact us! !
浴室暖房換気乾燥機付き1坪ユニットバス/TVモニターホン/ロフト/トイレ2ヶ所/ペアガラス(一部防犯ガラス)/オープンキッチンなど設備充実/小学校まで約400mでお子様安心/2階洋室は6帖以上でゆとりの間取り/いつでもご案内できます/お気軽にお問い合わせくださいませ!!
|
Features pickup 特徴ピックアップ | | Immediate Available / Super close / Facing south / System kitchen / Bathroom Dryer / Yang per good / All room storage / A quiet residential area / LDK15 tatami mats or more / Around traffic fewer / Or more before road 6m / Washbasin with shower / Face-to-face kitchen / Toilet 2 places / Bathroom 1 tsubo or more / 2-story / South balcony / Otobasu / Warm water washing toilet seat / The window in the bathroom / TV monitor interphone / Ventilation good 即入居可 /スーパーが近い /南向き /システムキッチン /浴室乾燥機 /陽当り良好 /全居室収納 /閑静な住宅地 /LDK15畳以上 /周辺交通量少なめ /前道6m以上 /シャワー付洗面台 /対面式キッチン /トイレ2ヶ所 /浴室1坪以上 /2階建 /南面バルコニー /オートバス /温水洗浄便座 /浴室に窓 /TVモニタ付インターホン /通風良好 |
Price 価格 | | 24,800,000 yen 2480万円 |
Floor plan 間取り | | 4LDK 4LDK |
Units sold 販売戸数 | | 1 units 1戸 |
Total units 総戸数 | | 1 units 1戸 |
Land area 土地面積 | | 101.6 sq m (registration) 101.6m2(登記) |
Building area 建物面積 | | 99.57 sq m (registration) 99.57m2(登記) |
Driveway burden-road 私道負担・道路 | | Nothing, South 10m width 無、南10m幅 |
Completion date 完成時期(築年月) | | February 2012 2012年2月 |
Address 住所 | | Kawaguchi City Prefecture, Oaza Angyoyoshioka 埼玉県川口市大字安行吉岡 |
Traffic 交通 | | Saitama high-speed rail "Araijuku" walk 25 minutes 埼玉高速鉄道「新井宿」歩25分
|
Related links 関連リンク | | [Related Sites of this company] 【この会社の関連サイト】 |
Person in charge 担当者より | | Person in charge of real-estate and building Ito Harue Age: 30s, but carriers are honest short, Not think it a minus, I would like to working on the greedy and aggressive things. First, Please feel free to contact us. 担当者宅建伊藤 春江年齢:30代キャリアは正直短いですが、それをマイナスと思わず、貪欲かつ積極的に物事に取り組んで行きたいと思います。まずは、お気軽にご相談をして下さい。 |
Contact お問い合せ先 | | TEL: 0800-603-0561 [Toll free] mobile phone ・ Also available from PHS
Caller ID is not notified
Please contact the "saw SUUMO (Sumo)"
If it does not lead, If the real estate company TEL:0800-603-0561【通話料無料】携帯電話・PHSからもご利用いただけます
発信者番号は通知されません
「SUUMO(スーモ)を見た」と問い合わせください
つながらない方、不動産会社の方は
|
Building coverage, floor area ratio 建ぺい率・容積率 | | Fifty percent ・ Hundred percent 50%・100% |
Time residents 入居時期 | | Immediate available 即入居可 |
Land of the right form 土地の権利形態 | | Ownership 所有権 |
Structure and method of construction 構造・工法 | | Wooden 2-story 木造2階建 |
Use district 用途地域 | | One low-rise 1種低層 |
Overview and notices その他概要・特記事項 | | Contact: Ito Harue, Facilities: Public Water Supply, Individual septic tank, Parking: car space 担当者:伊藤 春江、設備:公営水道、個別浄化槽、駐車場:カースペース |
Company profile 会社概要 | | <Mediation> Minister of Land, Infrastructure and Transport (3) No. 006,185 (one company) National Housing Industry Association (Corporation) metropolitan area real estate Fair Trade Council member Asahi Housing Corporation Omiya Yubinbango330-0845 Saitama Omiya-ku Nakamachi 1-54-3 Visionary III 4 floor <仲介>国土交通大臣(3)第006185号(一社)全国住宅産業協会会員 (公社)首都圏不動産公正取引協議会加盟朝日住宅(株)大宮店〒330-0845 埼玉県さいたま市大宮区仲町1-54-3 ビジョナリーIII 4階 |
