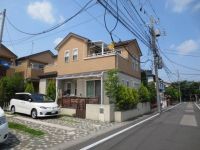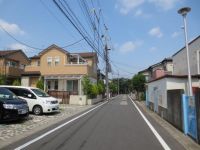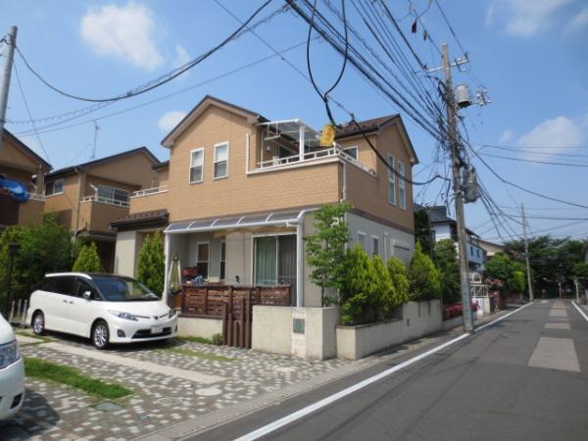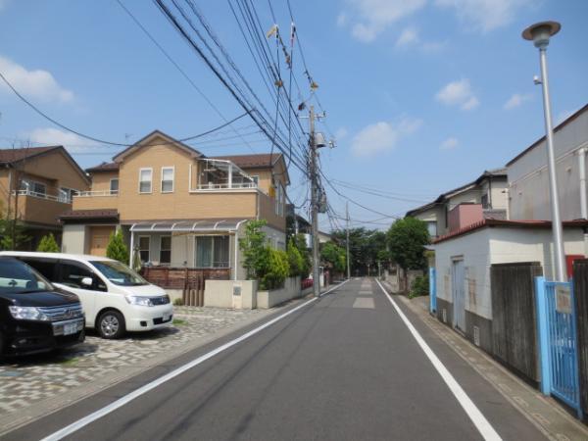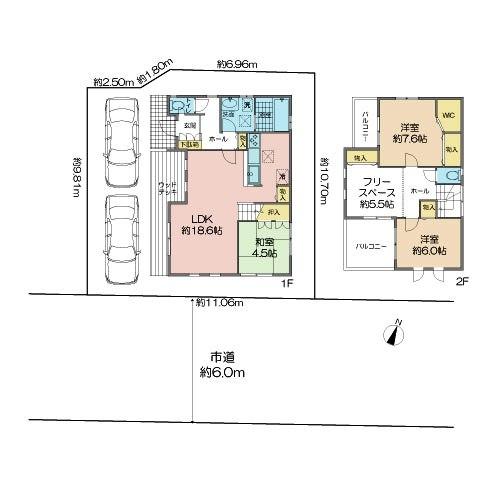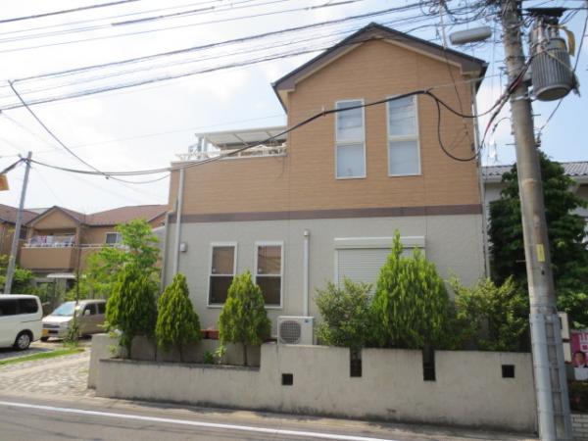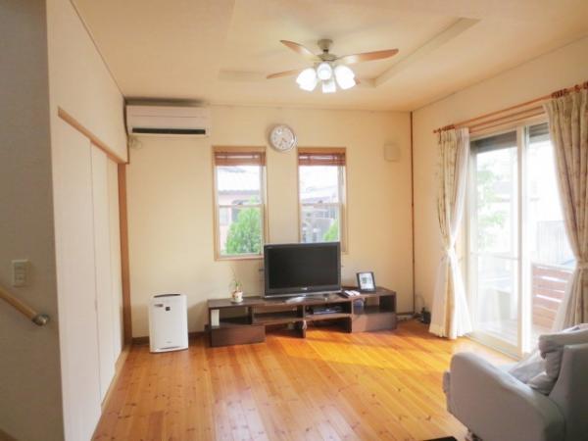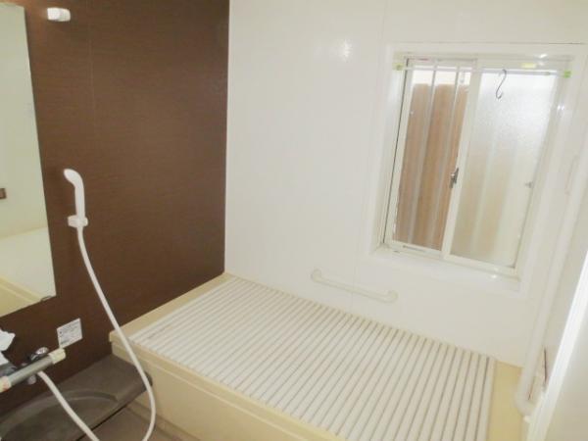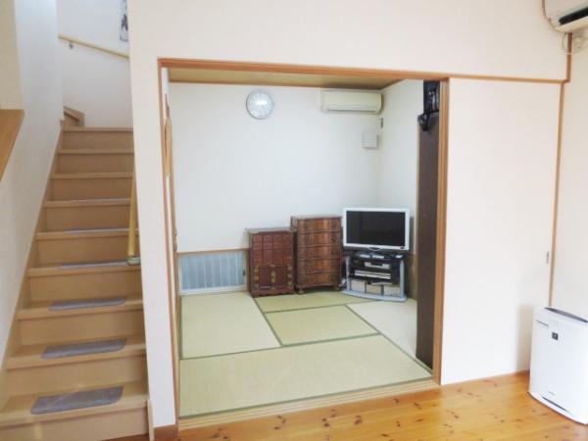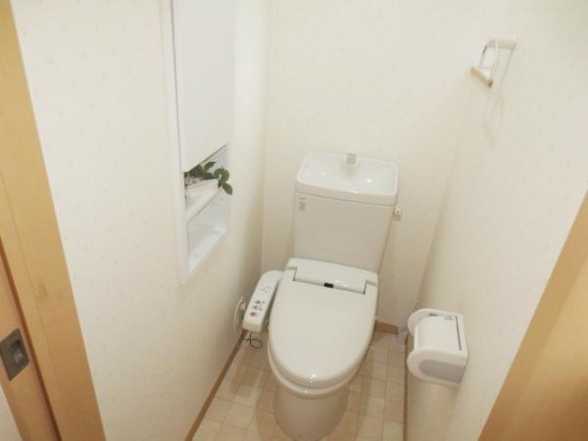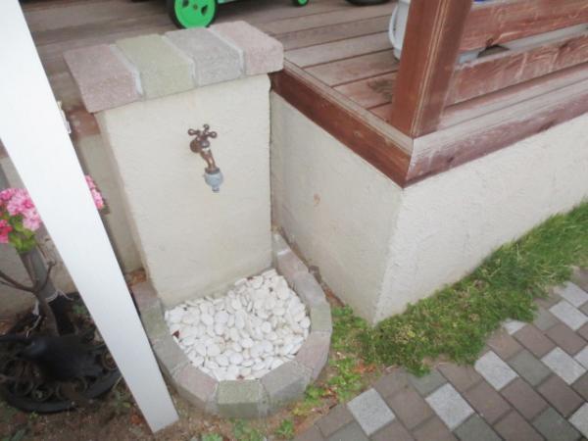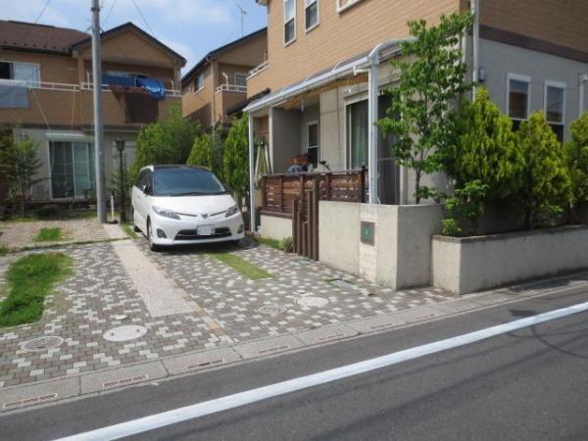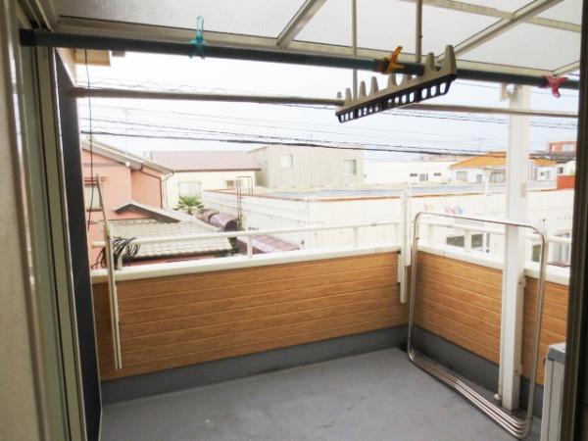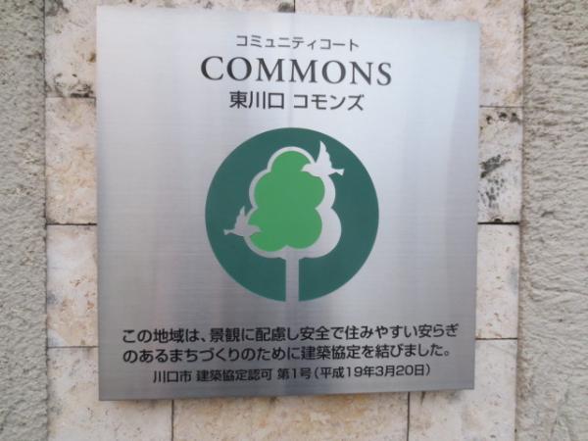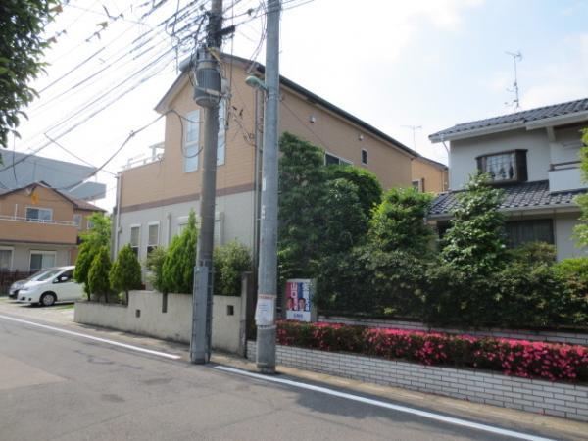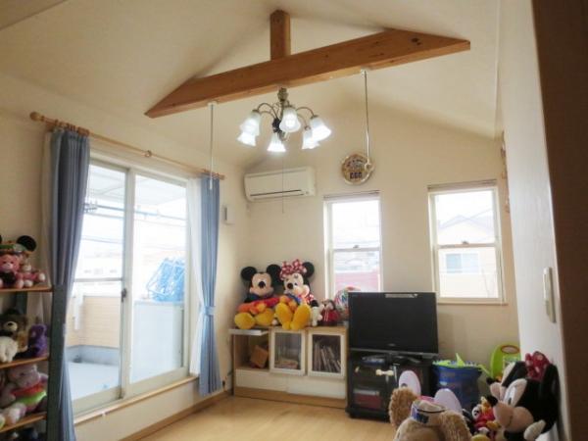|
|
Kawaguchi City Prefecture
埼玉県川口市
|
|
JR Musashino Line "Higashikawaguchi" walk 19 minutes
JR武蔵野線「東川口」歩19分
|
|
2 station 3 routes available [Built shallow: 2007] ◆ Day in contact with the south 6m ・ Ventilation good ◆ Wood deck + sunroof + living stairs + natural materials used
2駅3路線利用可能 【築浅:平成19年】 ◆南側6mに接する日当り・通風良好◆ ウッドデッキ+サンルーフ+リビング階段+天然素材使用
|
|
The property is, Heisei 19 years April new construction of Porras construction property. Natural materials (solid flooring ・ Using a diatomaceous earth), We live with an emphasis on the health of those who live. On the first floor living ago, "Wood deck". And, Communication of your family also bouncy and natural "living staircase". The second floor balcony, Even on a rainy day is with a safe roof (roof). small ・ Junior high school and park Chikashi. Also substantial commercial facilities around. [At any time preview during the reception (OK weekdays)]
本物件は、平成19年4月新築のポラス施工物件です。天然素材(無垢床材・珪藻土)を利用し、住む方の健康を重視したお住まいです。1階リビング前には、『ウッドデッキ』。そして、ご家族のコミュニケーションも自然と弾む『リビング階段』。2階バルコニーには、雨の日も安心ルーフ(屋根)付です。小・中学校と公園近し。周辺に商業施設も充実してます。【随時内見受付中(平日もOK)】
|
Features pickup 特徴ピックアップ | | Pre-ground survey / Parking two Allowed / 2 along the line more accessible / LDK18 tatami mats or more / Energy-saving water heaters / Super close / System kitchen / All room storage / A quiet residential area / Or more before road 6m / Japanese-style room / Face-to-face kitchen / Wide balcony / Barrier-free / Toilet 2 places / Natural materials / Bathroom 1 tsubo or more / 2-story / Double-glazing / Underfloor Storage / The window in the bathroom / TV monitor interphone / Walk-in closet / Living stairs / City gas / All rooms are two-sided lighting / roof balcony 地盤調査済 /駐車2台可 /2沿線以上利用可 /LDK18畳以上 /省エネ給湯器 /スーパーが近い /システムキッチン /全居室収納 /閑静な住宅地 /前道6m以上 /和室 /対面式キッチン /ワイドバルコニー /バリアフリー /トイレ2ヶ所 /自然素材 /浴室1坪以上 /2階建 /複層ガラス /床下収納 /浴室に窓 /TVモニタ付インターホン /ウォークインクロゼット /リビング階段 /都市ガス /全室2面採光 /ルーフバルコニー |
Price 価格 | | 32,600,000 yen 3260万円 |
Floor plan 間取り | | 4LDK + S (storeroom) 4LDK+S(納戸) |
Units sold 販売戸数 | | 1 units 1戸 |
Total units 総戸数 | | 1 units 1戸 |
Land area 土地面積 | | 115.66 sq m (34.98 tsubo) (Registration) 115.66m2(34.98坪)(登記) |
Building area 建物面積 | | 100.19 sq m (30.30 tsubo) (Registration) 100.19m2(30.30坪)(登記) |
Driveway burden-road 私道負担・道路 | | Nothing, Southeast 6m width (contact the road width 11m) 無、南東6m幅(接道幅11m) |
Completion date 完成時期(築年月) | | April 2007 2007年4月 |
Address 住所 | | Kawaguchi City Prefecture Tozukahigashi 3 埼玉県川口市戸塚東3 |
Traffic 交通 | | JR Musashino Line "Higashikawaguchi" 19 minutes Saitama high-speed rail "Angyo Totsuka" walk walk 21 minutes JR武蔵野線「東川口」歩19分埼玉高速鉄道「戸塚安行」歩21分
|
Related links 関連リンク | | [Related Sites of this company] 【この会社の関連サイト】 |
Person in charge 担当者より | | Rep Saito Yoshinobu Age: 30 Daigyokai experience: For the word of the six-year "thank you", Salesman that connects the heart of the seller like the buyer like 担当者齋藤 嘉伸年齢:30代業界経験:6年『ありがとう』の一言のために、売主様と買主様のこころを繋ぐ営業マン |
Contact お問い合せ先 | | TEL: 0800-603-0561 [Toll free] mobile phone ・ Also available from PHS
Caller ID is not notified
Please contact the "saw SUUMO (Sumo)"
If it does not lead, If the real estate company TEL:0800-603-0561【通話料無料】携帯電話・PHSからもご利用いただけます
発信者番号は通知されません
「SUUMO(スーモ)を見た」と問い合わせください
つながらない方、不動産会社の方は
|
Building coverage, floor area ratio 建ぺい率・容積率 | | 60% ・ 200% 60%・200% |
Time residents 入居時期 | | Consultation 相談 |
Land of the right form 土地の権利形態 | | Ownership 所有権 |
Structure and method of construction 構造・工法 | | Wooden 2-story (framing method) 木造2階建(軸組工法) |
Use district 用途地域 | | One middle and high 1種中高 |
Overview and notices その他概要・特記事項 | | Contact: Saito Yoshinobu, Facilities: Public Water Supply, This sewage, City gas, Building confirmation number: No. 06UDI2S01709, Parking: car space 担当者:齋藤 嘉伸、設備:公営水道、本下水、都市ガス、建築確認番号:第06UDI2S01709号、駐車場:カースペース |
Company profile 会社概要 | | <Mediation> Minister of Land, Infrastructure and Transport (3) No. 006,185 (one company) National Housing Industry Association (Corporation) metropolitan area real estate Fair Trade Council member Asahi Housing Corporation Omiya Yubinbango330-0845 Saitama Omiya-ku Nakamachi 1-54-3 Visionary III 4 floor <仲介>国土交通大臣(3)第006185号(一社)全国住宅産業協会会員 (公社)首都圏不動産公正取引協議会加盟朝日住宅(株)大宮店〒330-0845 埼玉県さいたま市大宮区仲町1-54-3 ビジョナリーIII 4階 |
