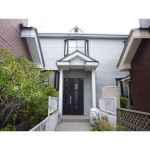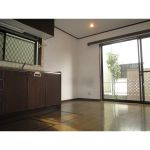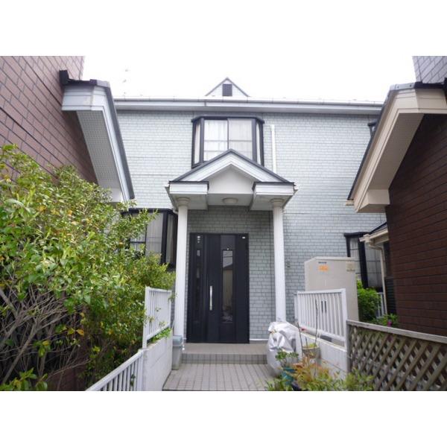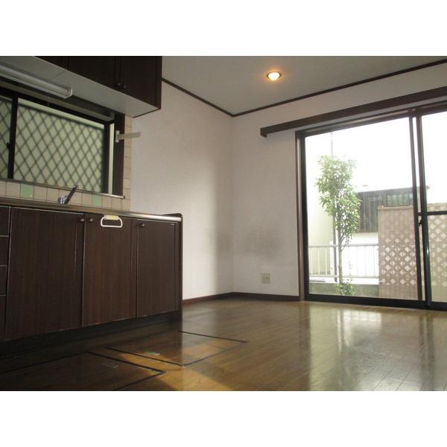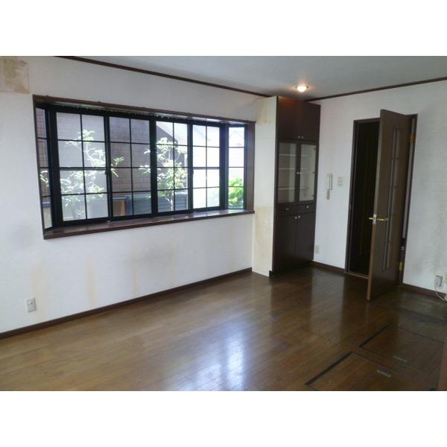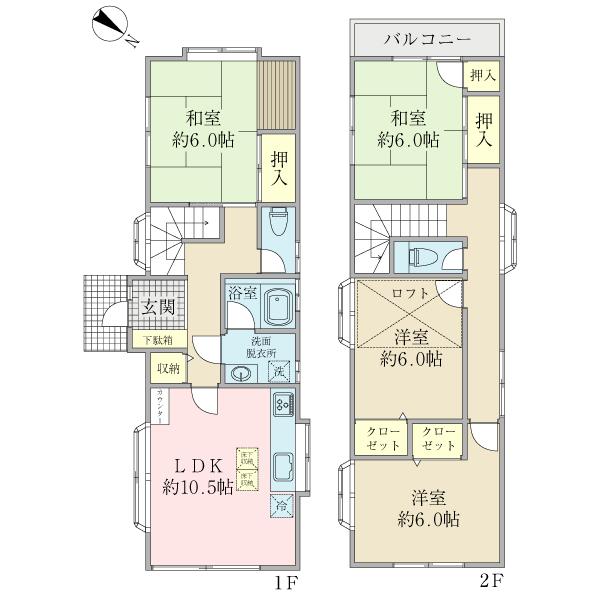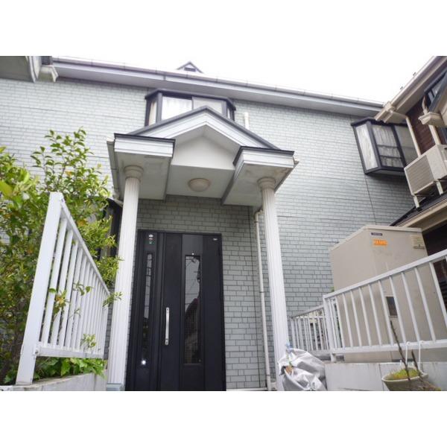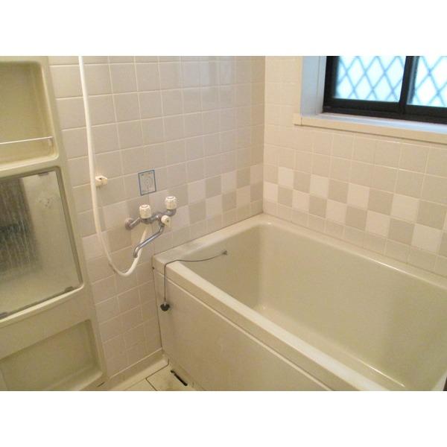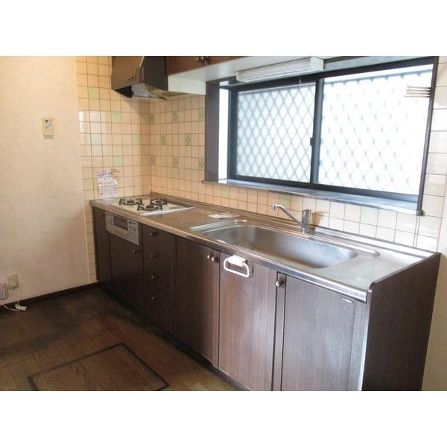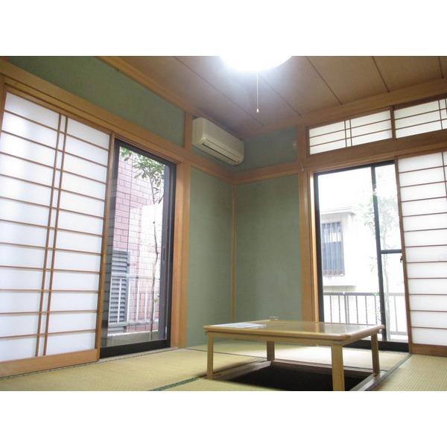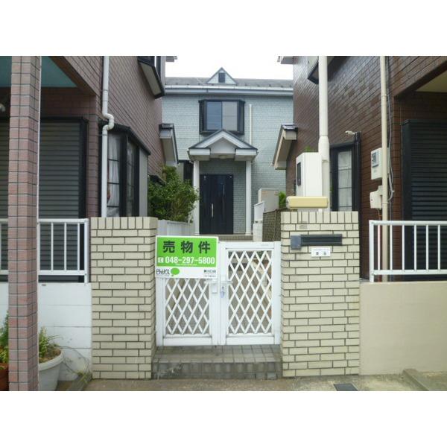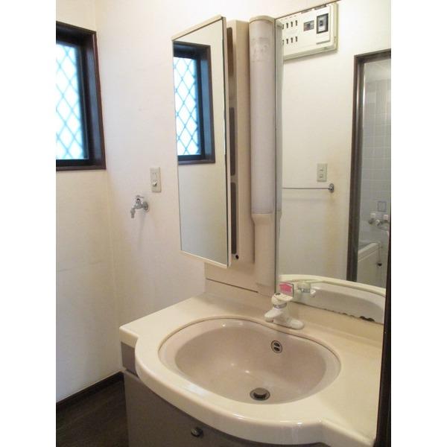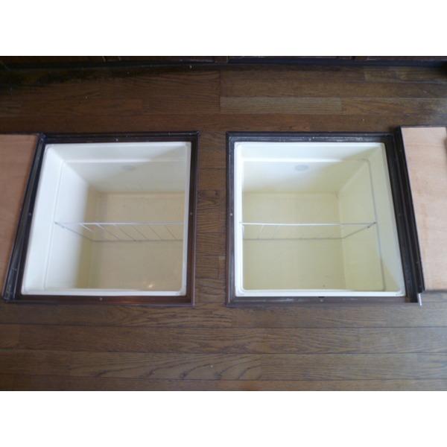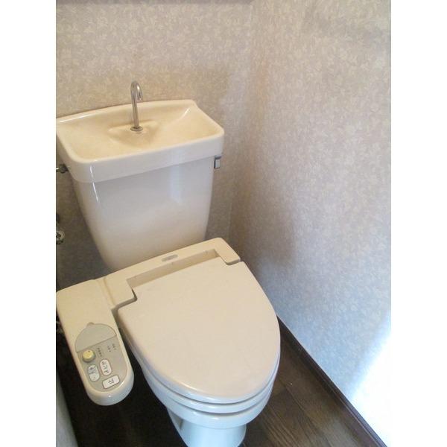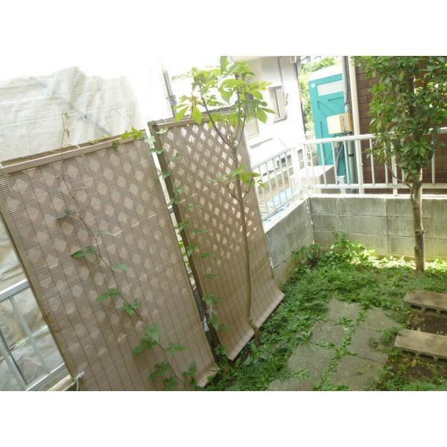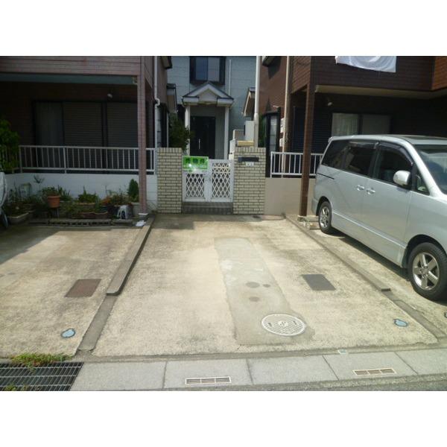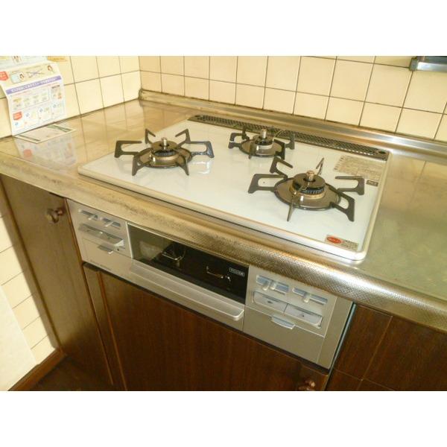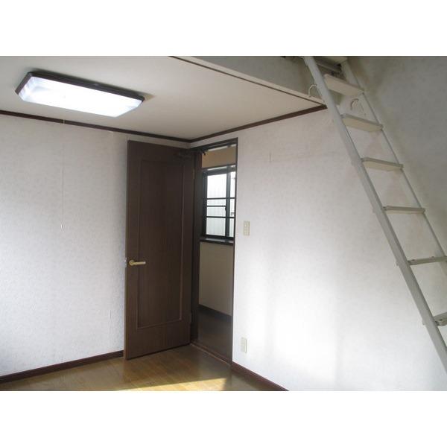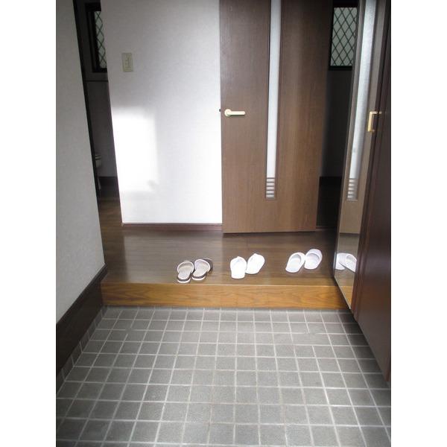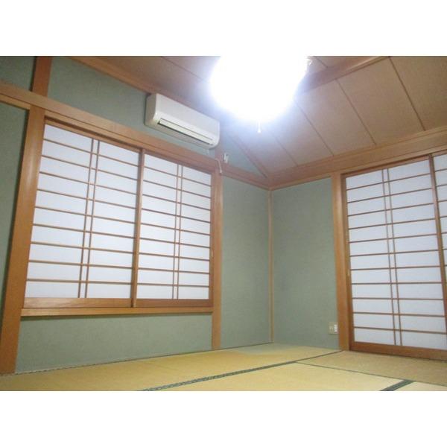|
|
Kawaguchi City Prefecture
埼玉県川口市
|
|
Saitama high-speed rail "Angyo Totsuka" walk 17 minutes
埼玉高速鉄道「戸塚安行」歩17分
|
|
Facing the south road road 6m, Sunny! Immediate guidance possible per vacancy! Each room 6 quires more 4LDK + with loft Car space one minute
南道路公道6mに面し、日当たり良好!空室につき即ご案内可能!各居室6帖以上の4LDK+ロフト付 カースペース1台分
|
|
Along Denne River cherry trees, Beautiful fresh green, Nakatani Park is also within walking distance. You can enjoy gardening in the entrance with a gate. With moat kotatsu
伝右川沿いの桜並木、新緑が美しく、中谷公園も徒歩圏内です。門扉付エントランスではガーデニングが楽しめます。堀こたつ付
|
Features pickup 特徴ピックアップ | | 2 along the line more accessible / System kitchen / Siemens south road / Japanese-style room / 2-story 2沿線以上利用可 /システムキッチン /南側道路面す /和室 /2階建 |
Price 価格 | | 19.9 million yen 1990万円 |
Floor plan 間取り | | 4LDK 4LDK |
Units sold 販売戸数 | | 1 units 1戸 |
Land area 土地面積 | | 114.62 sq m (34.67 tsubo) (Registration) 114.62m2(34.67坪)(登記) |
Building area 建物面積 | | 93.57 sq m (28.30 tsubo) (Registration) 93.57m2(28.30坪)(登記) |
Driveway burden-road 私道負担・道路 | | Nothing 無 |
Completion date 完成時期(築年月) | | June 1994 1994年6月 |
Address 住所 | | Kawaguchi City Prefecture Tozukahigashi 4 埼玉県川口市戸塚東4 |
Traffic 交通 | | Saitama high-speed rail "Angyo Totsuka" walk 17 minutes
JR Musashino Line "Higashikawaguchi" walk 21 minutes Saitama high-speed rail "Higashikawaguchi" walk 21 minutes 埼玉高速鉄道「戸塚安行」歩17分
JR武蔵野線「東川口」歩21分埼玉高速鉄道「東川口」歩21分
|
Contact お問い合せ先 | | Pitattohausu Higashikawaguchi shop Starts Pitattohausu (Ltd.) TEL: 0800-603-4015 [Toll free] mobile phone ・ Also available from PHS
Caller ID is not notified
Please contact the "saw SUUMO (Sumo)"
If it does not lead, If the real estate company ピタットハウス東川口店スターツピタットハウス(株)TEL:0800-603-4015【通話料無料】携帯電話・PHSからもご利用いただけます
発信者番号は通知されません
「SUUMO(スーモ)を見た」と問い合わせください
つながらない方、不動産会社の方は
|
Building coverage, floor area ratio 建ぺい率・容積率 | | 60% ・ 200% 60%・200% |
Time residents 入居時期 | | Consultation 相談 |
Land of the right form 土地の権利形態 | | Ownership 所有権 |
Structure and method of construction 構造・工法 | | Wooden 2-story 木造2階建 |
Use district 用途地域 | | Two dwellings 2種住居 |
Other limitations その他制限事項 | | Landscape law 景観法 |
Overview and notices その他概要・特記事項 | | Facilities: Public Water Supply, This sewage, Individual LPG 設備:公営水道、本下水、個別LPG |
Company profile 会社概要 | | <Mediation> Minister of Land, Infrastructure and Transport (2) the first 007,129 No. Pitattohausu Higashikawaguchi shop Starts Pitattohausu Co. Yubinbango333-0811 Kawaguchi City Prefecture Totsuka 2-25-11 Van cool first floor <仲介>国土交通大臣(2)第007129号ピタットハウス東川口店スターツピタットハウス(株)〒333-0811 埼玉県川口市戸塚2-25-11ヴァンクール1階 |
