Used Homes » Kanto » Saitama Prefecture » Kawaguchi city
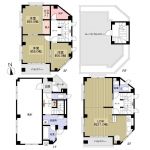 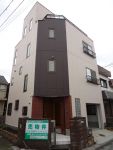
| | Kawaguchi City Prefecture 埼玉県川口市 |
| JR Keihin Tohoku Line "bracken" 12 minutes Maekawa street walk 4 minutes by bus JR京浜東北線「蕨」バス12分前川通り歩4分 |
| LDK20 tatami mats or more, Corner lot, Three-story or more, roof balcony, Flat terrain, rooftop LDK20畳以上、角地、3階建以上、ルーフバルコニー、平坦地、屋上 |
| [Living Information] ◆ Maekawa East Elementary School ・ ・ ・ About 350m ◆ Kishikawa junior high school ・ ・ ・ About 1500m ◆ Maekawa sixth park ・ ・ ・ About 100m ◆ Aeon Mall Kawaguchi Maekawa shop ・ ・ ・ About 850m ◆ thanks ・ ・ ・ ・ ・ ・ ・ ・ About 200m ◆ Super Value Kawaguchi Maekawa shop ・ ・ ・ About 300m ◆ Kids Clinic ・ ・ ・ ・ ・ ・ About 850m ○ width of about 3m × depth of about 8m garage with electric shutter 【生活情報】◆前川東小学校・・・約350m ◆岸川中学校・・・約1500m◆前川第六公園・・・約100m ◆イオンモール川口前川店・・・約850m◆サンクス・・・・・・・・約200m ◆スーパーバリュー川口前川店・・・約300m◆キッズクリニック・・・・・・約850m○幅約3m×奥行約8mの電動シャッター付車庫 |
Features pickup 特徴ピックアップ | | LDK20 tatami mats or more / Corner lot / Three-story or more / roof balcony / Flat terrain / rooftop LDK20畳以上 /角地 /3階建以上 /ルーフバルコニー /平坦地 /屋上 | Price 価格 | | 27,800,000 yen 2780万円 | Floor plan 間取り | | 3LDK 3LDK | Units sold 販売戸数 | | 1 units 1戸 | Total units 総戸数 | | 1 units 1戸 | Land area 土地面積 | | 70.84 sq m (registration) 70.84m2(登記) | Building area 建物面積 | | 137.44 sq m (registration) 137.44m2(登記) | Driveway burden-road 私道負担・道路 | | 71.15 sq m , East 4m width, North 6m width 71.15m2、東4m幅、北6m幅 | Completion date 完成時期(築年月) | | November 2002 2002年11月 | Address 住所 | | Kawaguchi City Prefecture Maekawa 2 埼玉県川口市前川2 | Traffic 交通 | | JR Keihin Tohoku Line "bracken" 12 minutes Maekawa street walk 4 minutes by bus JR京浜東北線「蕨」バス12分前川通り歩4分
| Contact お問い合せ先 | | Sumitomo Forestry Home Service Co., Ltd. Kawaguchi shop TEL: 0800-603-0280 [Toll free] mobile phone ・ Also available from PHS
Caller ID is not notified
Please contact the "saw SUUMO (Sumo)"
If it does not lead, If the real estate company 住友林業ホームサービス(株)川口店TEL:0800-603-0280【通話料無料】携帯電話・PHSからもご利用いただけます
発信者番号は通知されません
「SUUMO(スーモ)を見た」と問い合わせください
つながらない方、不動産会社の方は
| Building coverage, floor area ratio 建ぺい率・容積率 | | 60% ・ 200% 60%・200% | Time residents 入居時期 | | Consultation 相談 | Land of the right form 土地の権利形態 | | Ownership 所有権 | Structure and method of construction 構造・工法 | | Steel frame three-story 鉄骨3階建 | Renovation リフォーム | | June 2012 exterior renovation completed (outer wall ・ roof ・ rooftop, balcony) 2012年6月外装リフォーム済(外壁・屋根・屋上、バルコニー) | Use district 用途地域 | | One dwelling 1種住居 | Overview and notices その他概要・特記事項 | | Facilities: Public Water Supply, This sewage, City gas, Parking: Garage 設備:公営水道、本下水、都市ガス、駐車場:車庫 | Company profile 会社概要 | | <Mediation> Minister of Land, Infrastructure and Transport (14) Article 000220 No. Sumitomo Forestry Home Service Co., Ltd. Kawaguchi shop Yubinbango332-0012 Kawaguchi City Prefecture Honcho 4-3-2 AkiraKuni Kawaguchi eighth building second floor second floor <仲介>国土交通大臣(14)第000220号住友林業ホームサービス(株)川口店〒332-0012 埼玉県川口市本町4-3-2 明邦川口第8ビル2階2階 |
Floor plan間取り図 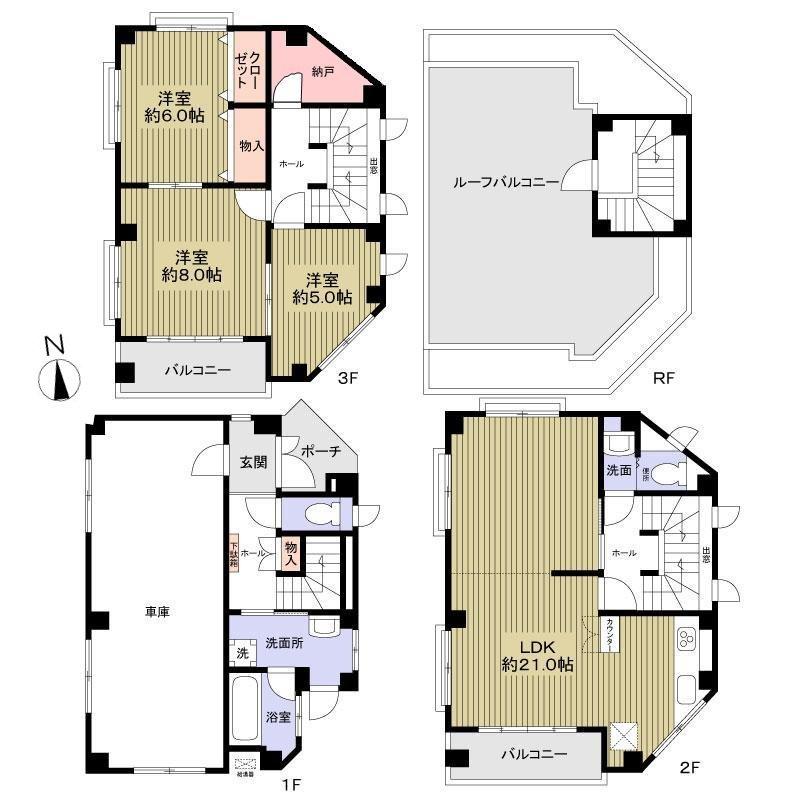 27,800,000 yen, 3LDK, Land area 70.84 sq m , Building area 137.44 sq m
2780万円、3LDK、土地面積70.84m2、建物面積137.44m2
Local appearance photo現地外観写真 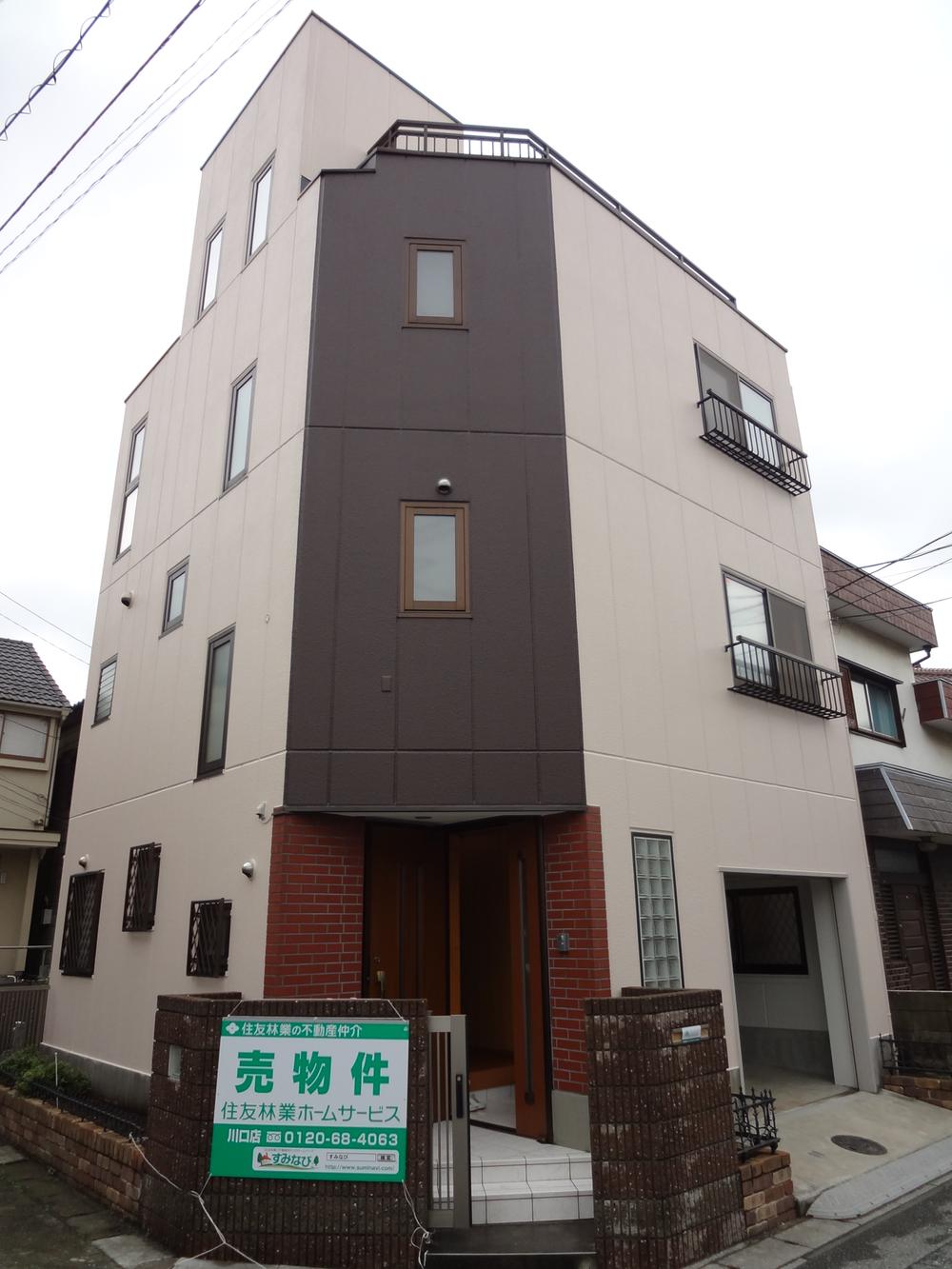 Local (September 2013) Shooting
現地(2013年9月)撮影
Livingリビング 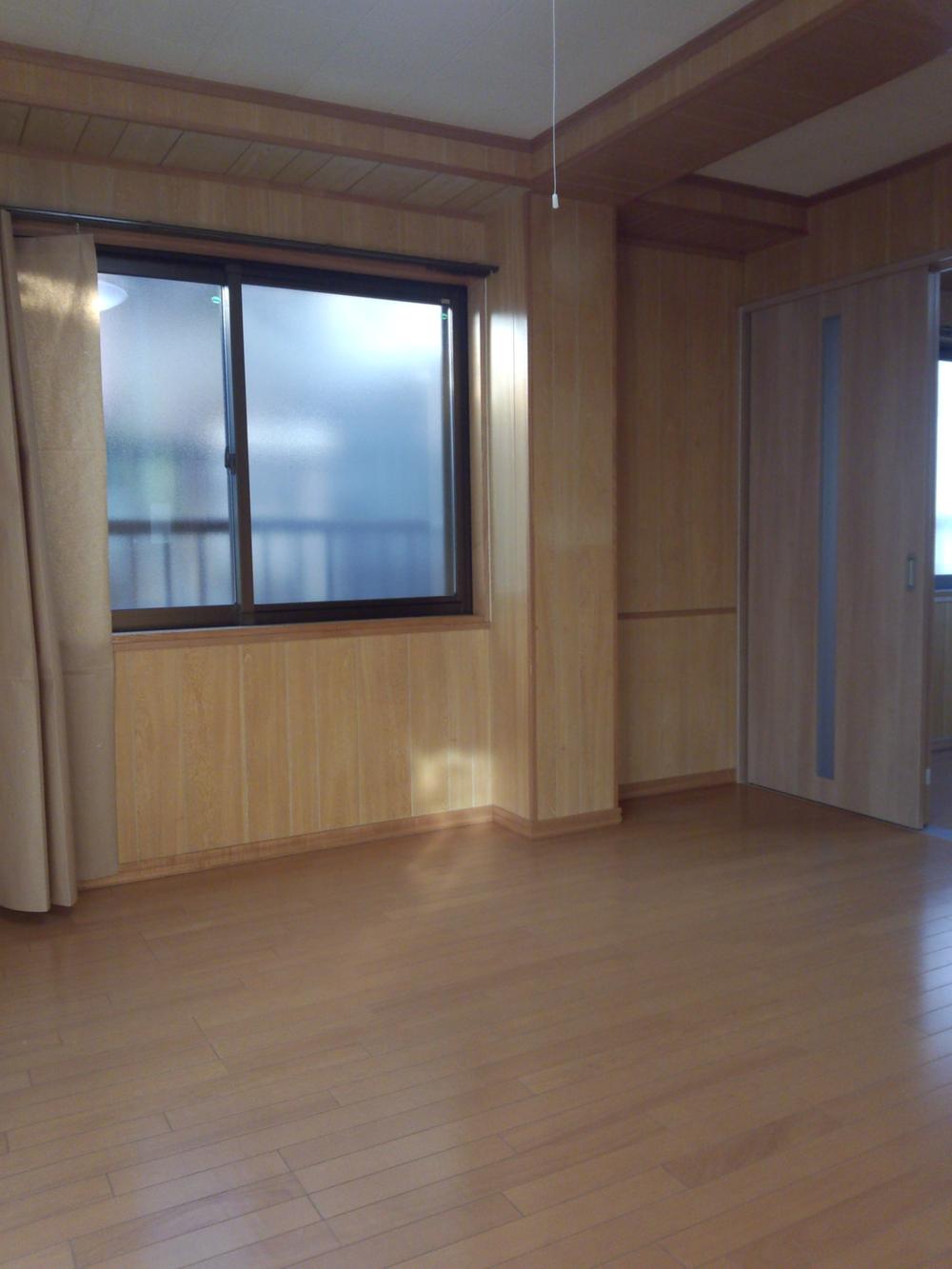 Indoor (10 May 2013) Shooting
室内(2013年10月)撮影
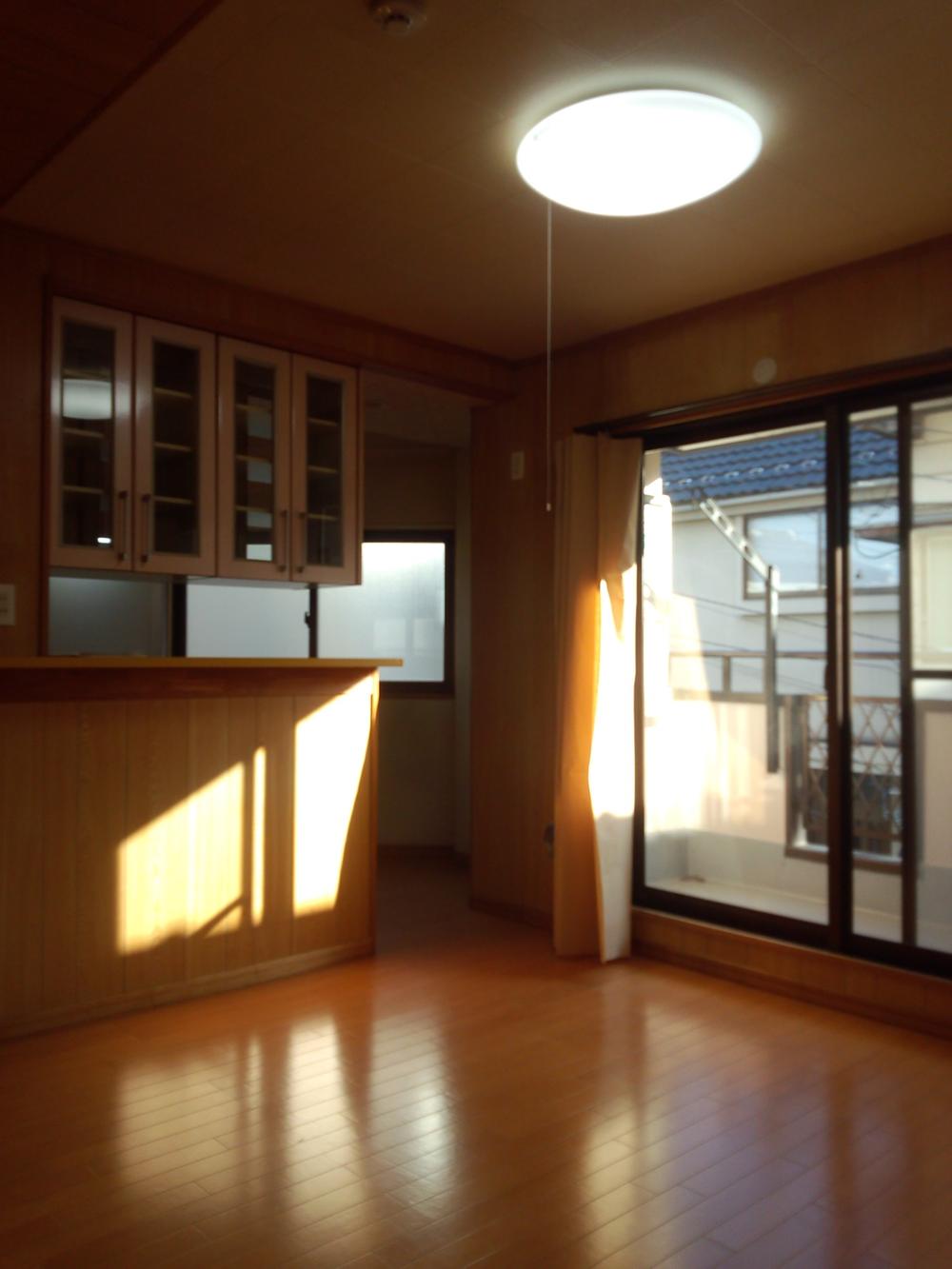 Indoor (10 May 2013) Shooting
室内(2013年10月)撮影
Bathroom浴室 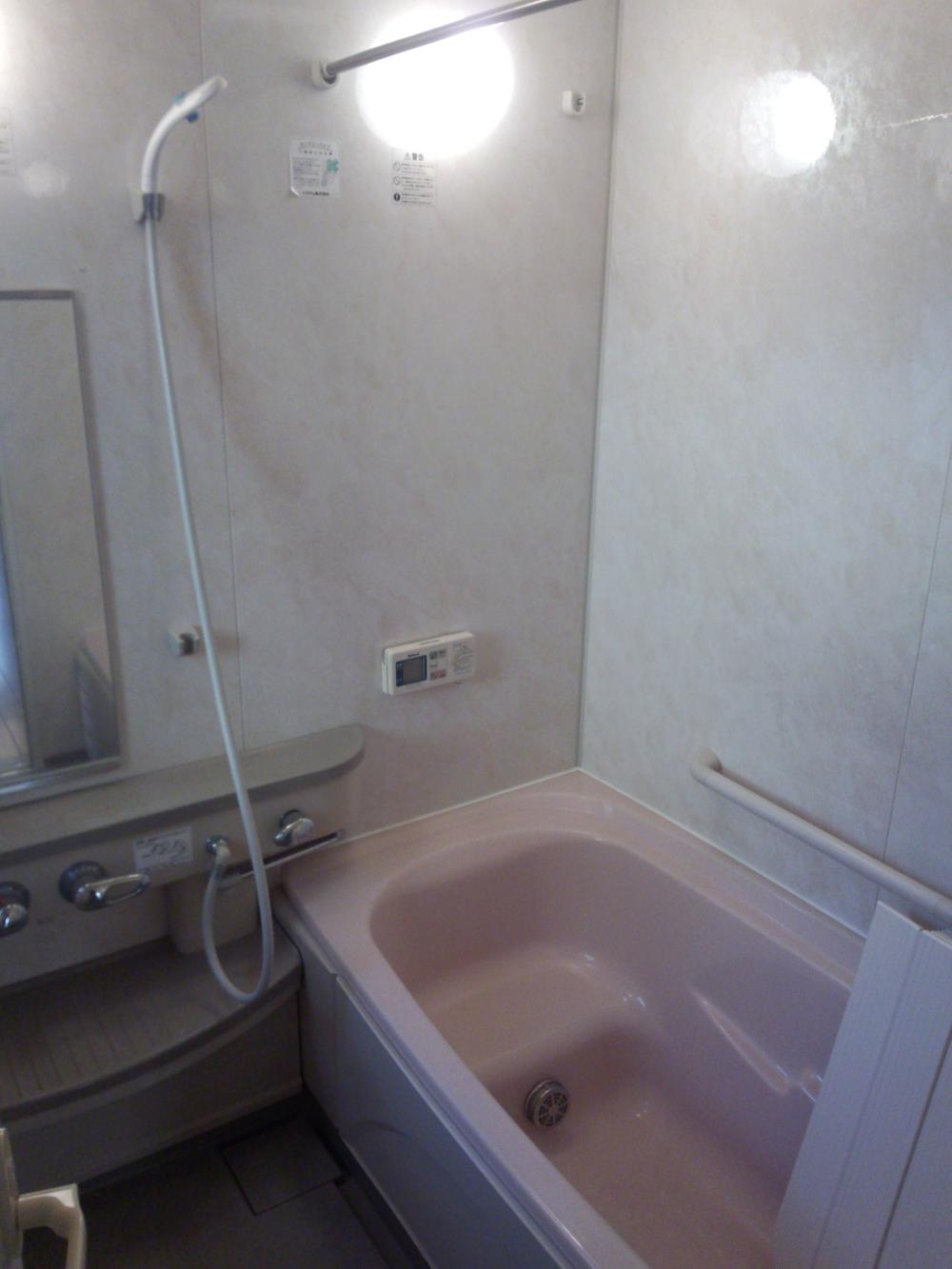 Indoor (10 May 2013) Shooting
室内(2013年10月)撮影
Kitchenキッチン 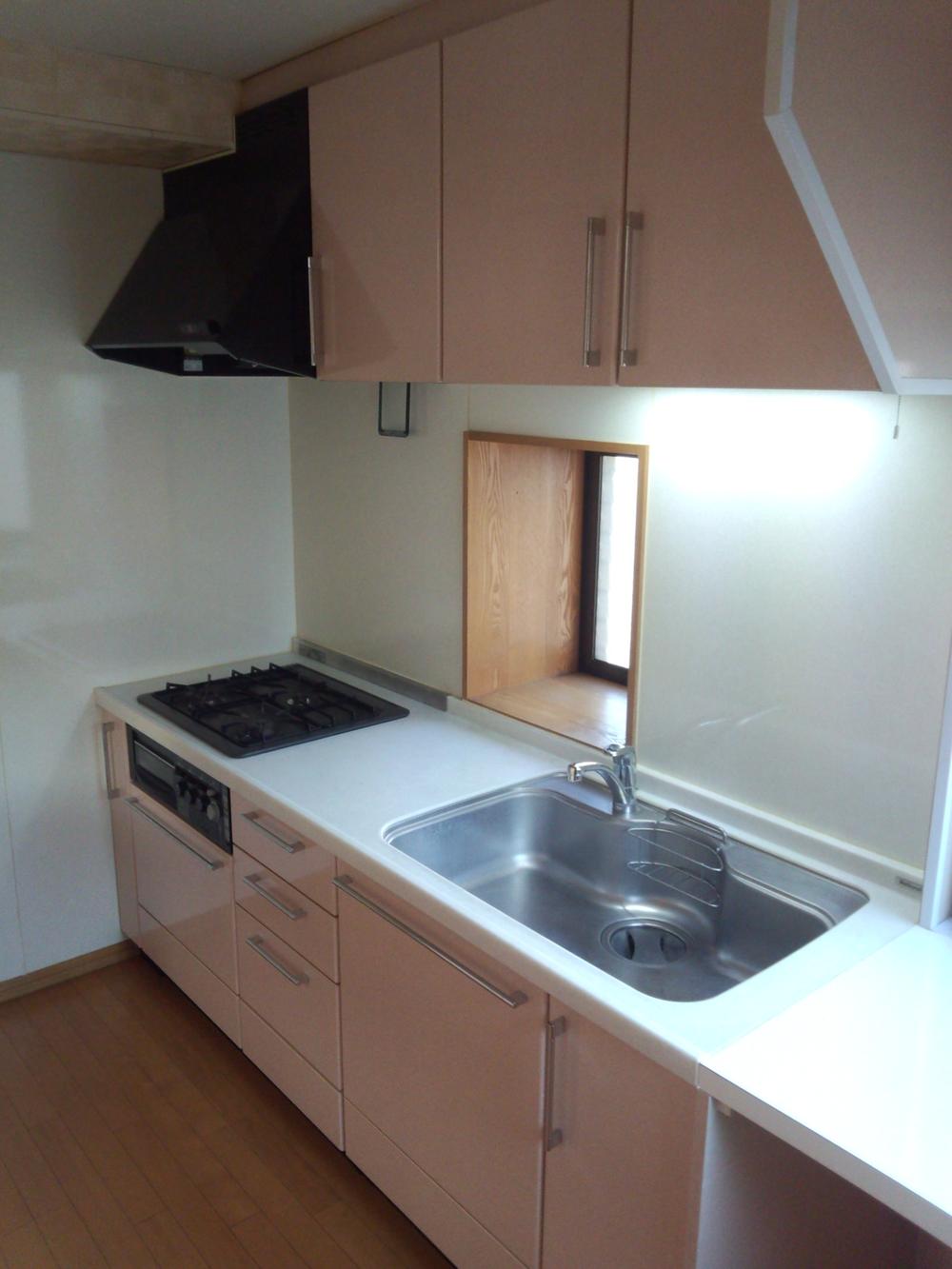 Indoor (10 May 2013) Shooting
室内(2013年10月)撮影
Non-living roomリビング以外の居室 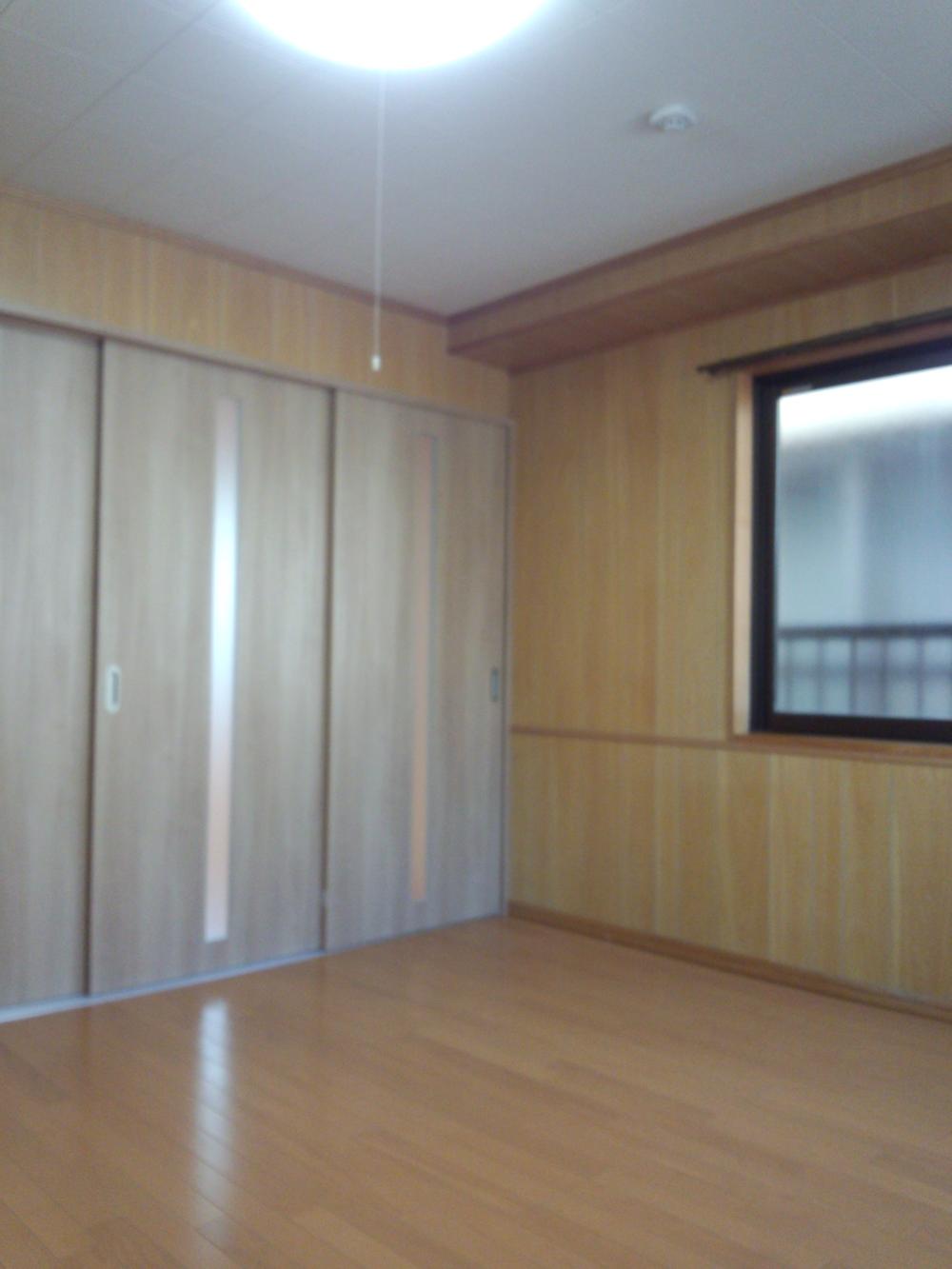 Indoor (10 May 2013) Shooting
室内(2013年10月)撮影
Toiletトイレ 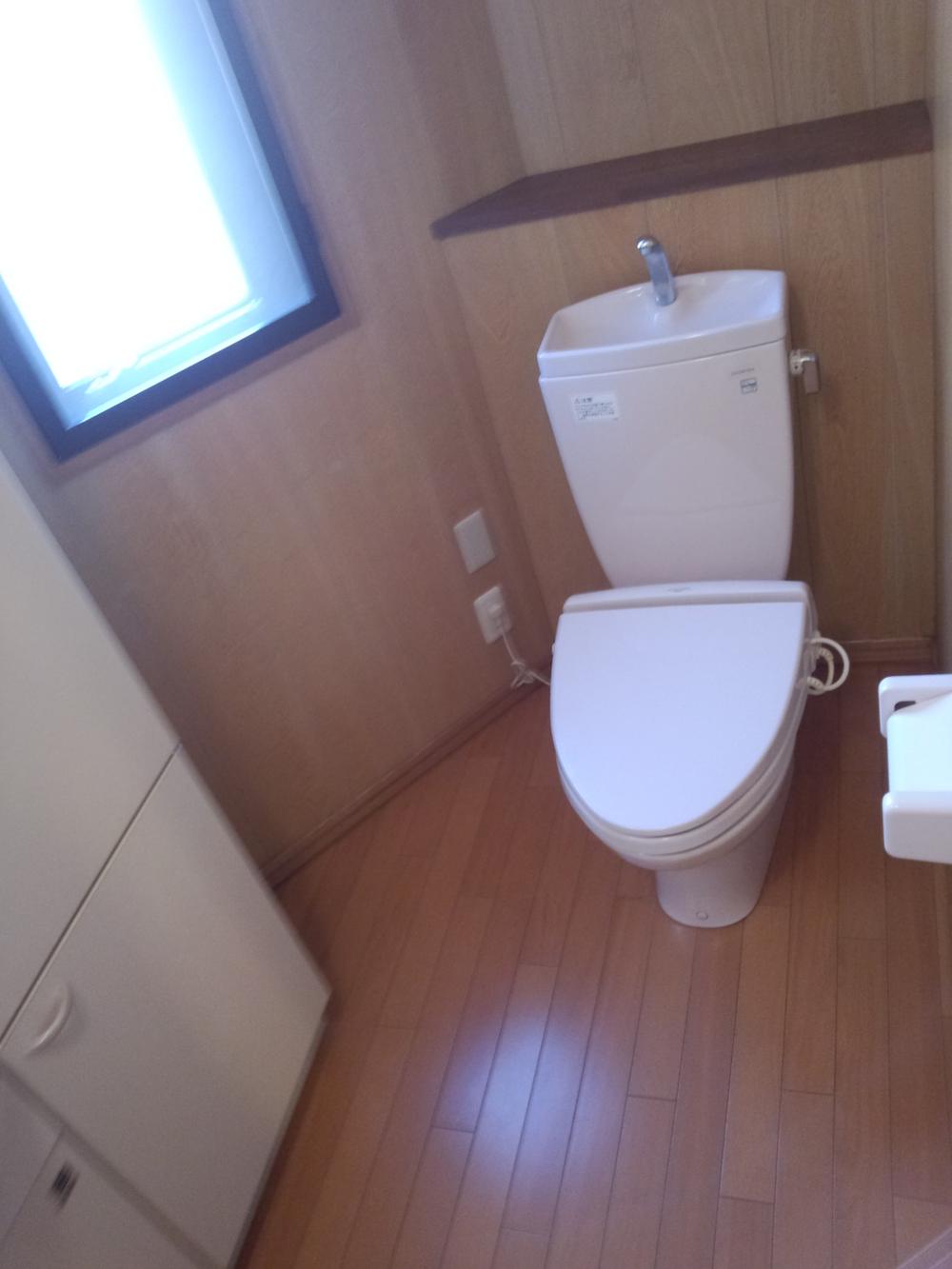 Indoor (10 May 2013) Shooting
室内(2013年10月)撮影
Parking lot駐車場 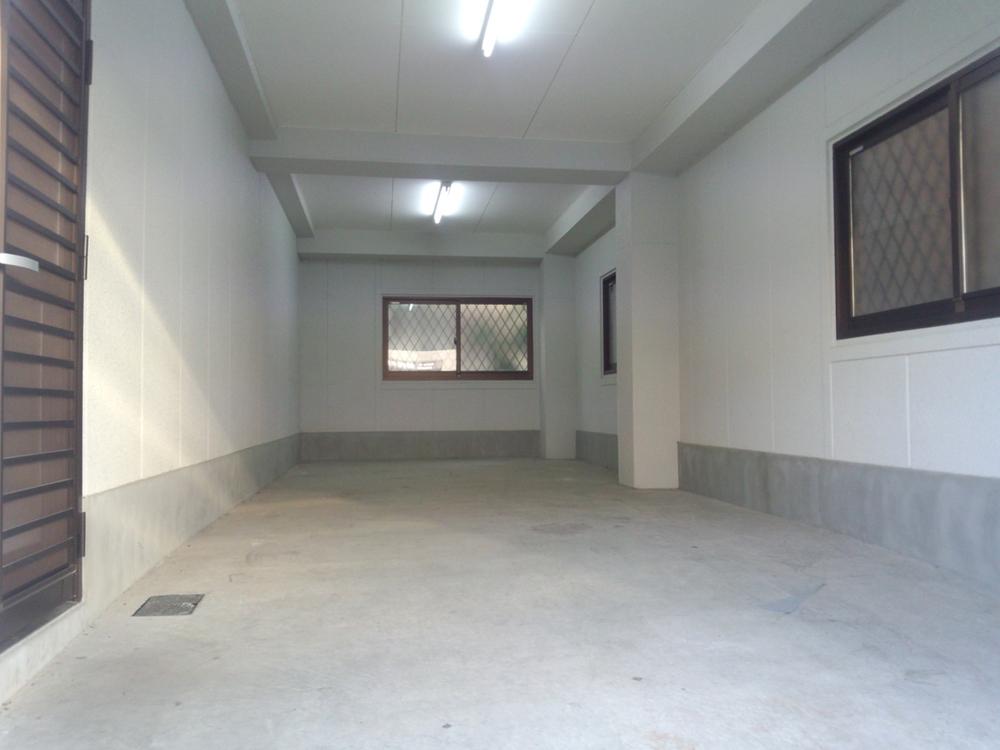 Local (10 May 2013) Shooting
現地(2013年10月)撮影
Balconyバルコニー 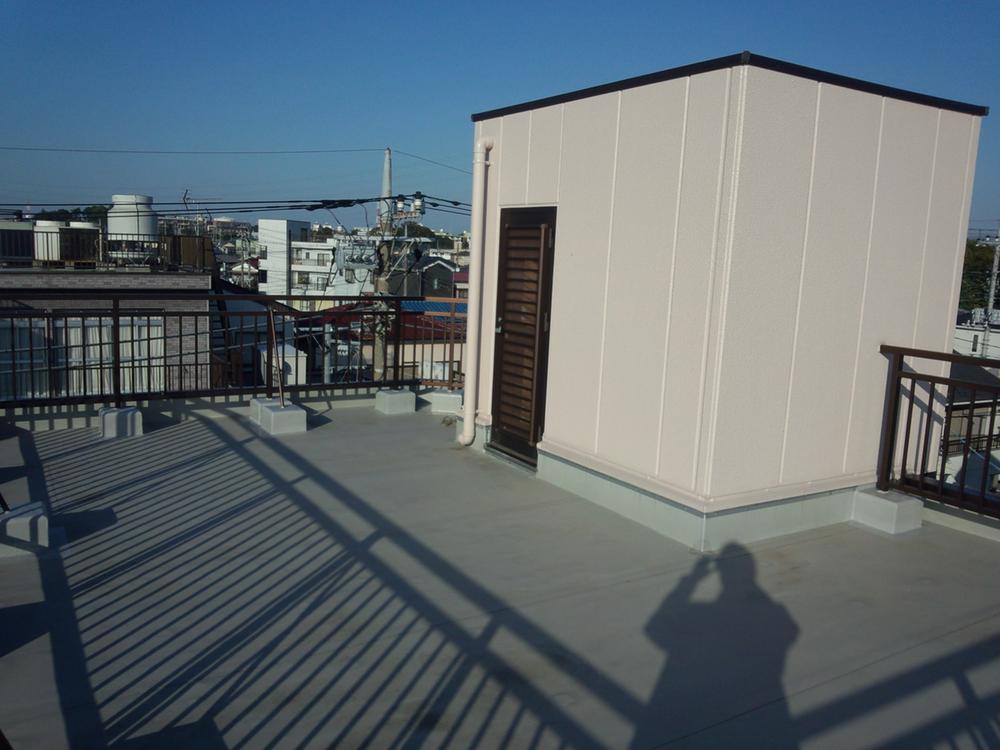 Local (10 May 2013) Shooting
現地(2013年10月)撮影
View photos from the dwelling unit住戸からの眺望写真  View from the site (October 2013) Shooting
現地からの眺望(2013年10月)撮影
Non-living roomリビング以外の居室 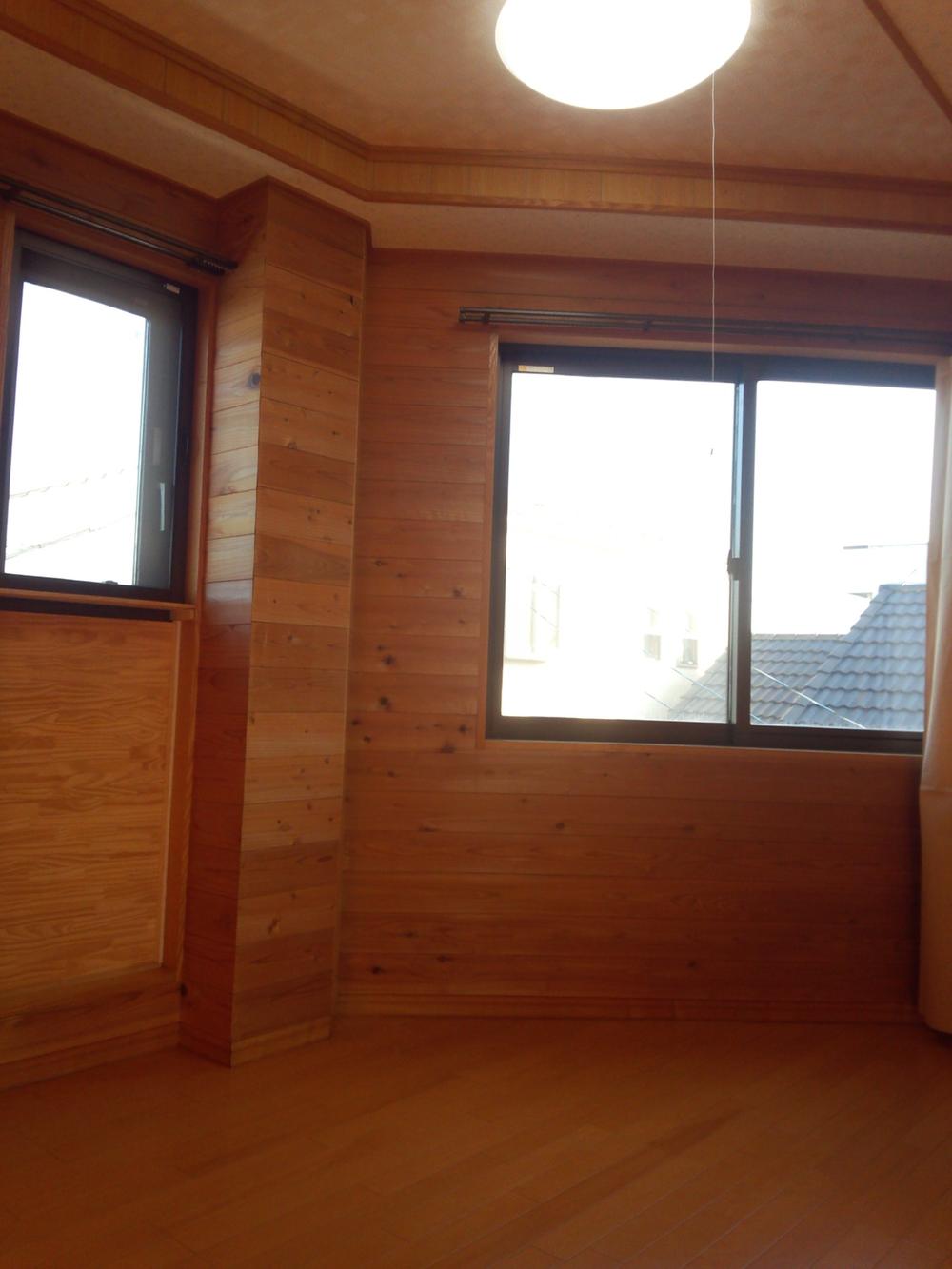 Indoor (10 May 2013) Shooting
室内(2013年10月)撮影
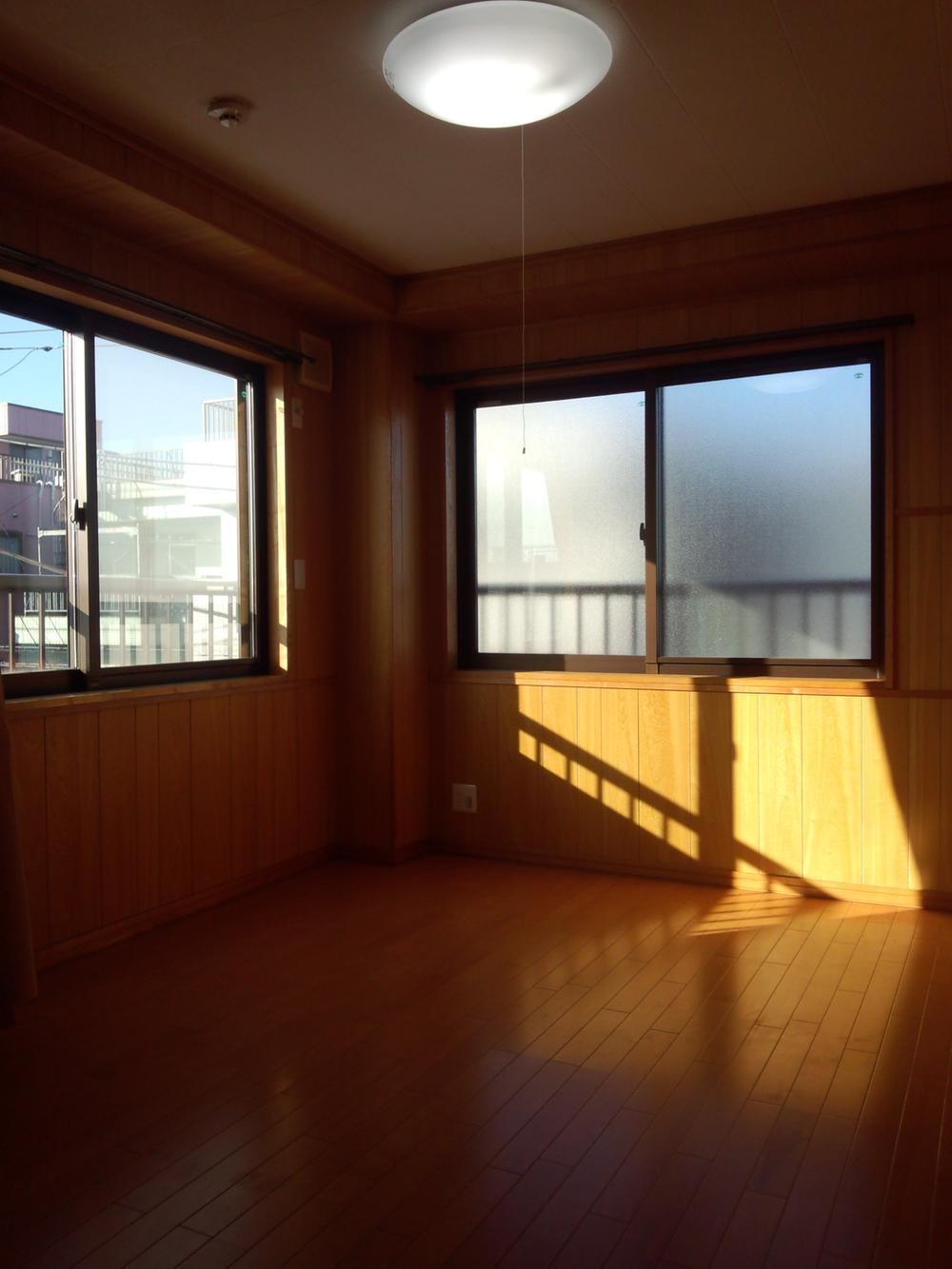 Indoor (10 May 2013) Shooting
室内(2013年10月)撮影
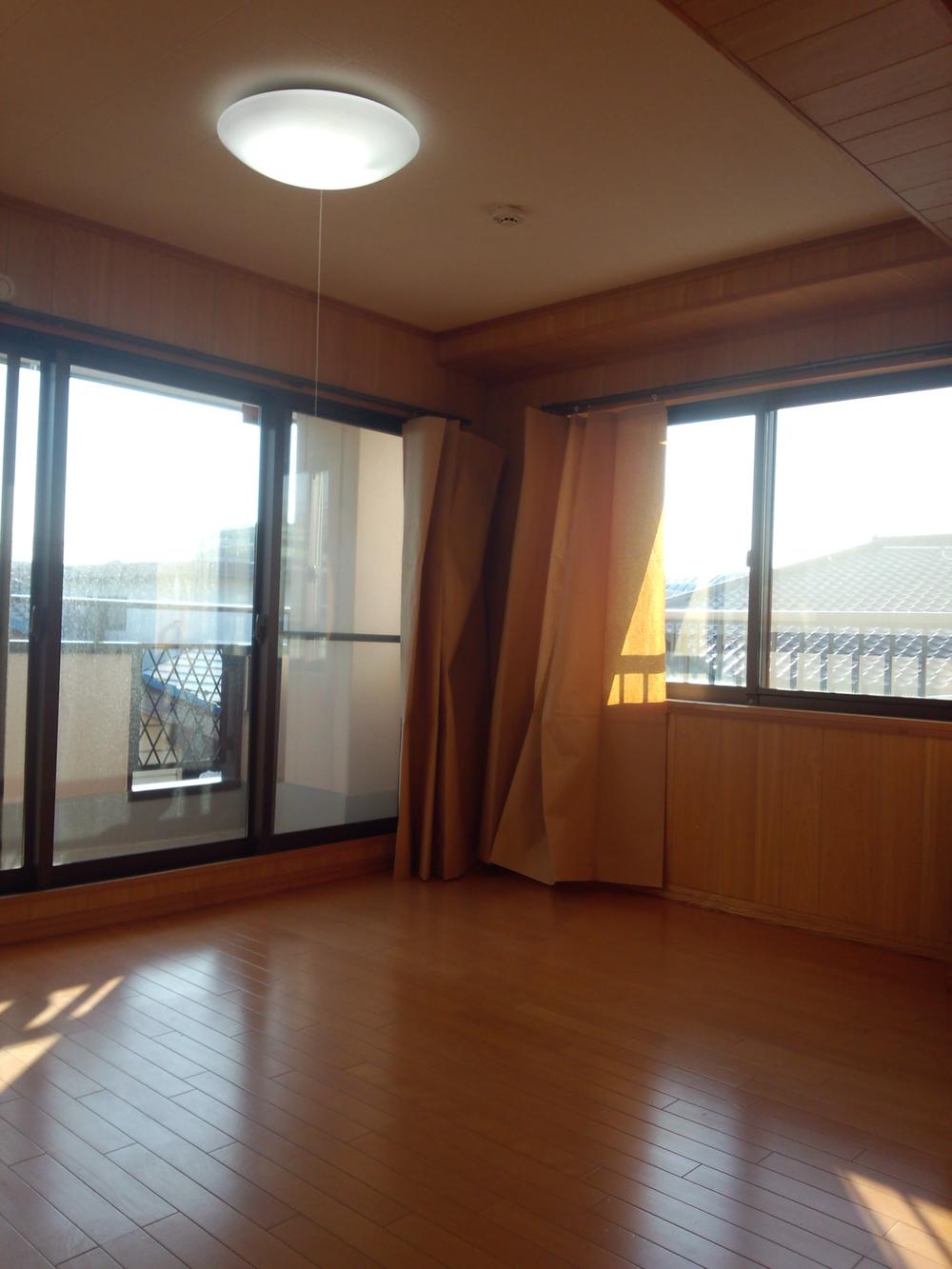 Indoor (10 May 2013) Shooting
室内(2013年10月)撮影
Location
|















