Used Homes » Kanto » Saitama Prefecture » Kawaguchi city
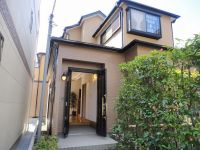 
| | Kawaguchi City Prefecture 埼玉県川口市 |
| JR Keihin Tohoku Line "Kawaguchi" 8 minutes Ryoke elementary school west entrance walk 3 minutes by bus JR京浜東北線「川口」バス8分領家小学校西入口歩3分 |
| ~ 4SLDK + garden + Wood Terrace / Interior and exterior renovated / Room very clean and stylish ~ ~ 4SLDK+庭+ウッドテラス/内外装リフォーム済み/室内とても綺麗でお洒落 ~ |
| ◆ Turnkey ◆ Site about 69.2 square meters ◆ Walk-in closet & Grenier with storage ◆ Face-to-face system Kitchen ◆ Barrier-free specification ◆ All room cute with lighting equipment ~ ~ (Living Information) ~ ~ ※ Walk time reference = 80m / 1 minute (after the decimal point rounded up) ● Municipal Ryoke Elementary School ・ ・ About 300m (walk about 4 minutes) ● Municipal Ryoke junior high school ・ ・ About 700m (walk about 9 minutes) ● Family Mart Ryoke Bridge shop ・ ・ About 450m (walk about 6 minutes) ● Maruetsu Motogo shop ・ ・ About 1000m (walk about 13 minutes) ● Werushia Kawaguchi Ryoke shop ・ ・ About 350m (walk about 5 minutes) ● Kawaguchi police station Ryoke alternating ・ ・ About 350m (walk about 5 minutes) ◆即入居可能◆敷地約69.2坪◆ウォークインクロゼット&グルニエ収納つき◆対面式システムキッチン◆バリアフリー仕様◆全居室かわいい照明器具付き ~ ~ (生活情報) ~ ~ ※徒歩時間基準=80m/1分(小数点以下切り上げ)●市立領家小学校・・約300m(徒歩約4分)●市立領家中学校・・約700m(徒歩約9分)●ファミリーマート領家橋店・・約450m(徒歩約6分)●マルエツ元郷店・・約1000m(徒歩約13分)●ウェルシア川口領家店・・約350m(徒歩約5分)●川口警察署領家交番・・約350m(徒歩約5分) |
Features pickup 特徴ピックアップ | | Immediate Available / 2 along the line more accessible / Land 50 square meters or more / Interior and exterior renovation / Facing south / System kitchen / Yang per good / All room storage / LDK15 tatami mats or more / Or more before road 6m / Japanese-style room / garden / Washbasin with shower / Face-to-face kitchen / Barrier-free / Toilet 2 places / 2-story / South balcony / Underfloor Storage / The window in the bathroom / Atrium / TV monitor interphone / Urban neighborhood / Ventilation good / Wood deck / Walk-in closet / Or more ceiling height 2.5m / Attic storage / terrace 即入居可 /2沿線以上利用可 /土地50坪以上 /内外装リフォーム /南向き /システムキッチン /陽当り良好 /全居室収納 /LDK15畳以上 /前道6m以上 /和室 /庭 /シャワー付洗面台 /対面式キッチン /バリアフリー /トイレ2ヶ所 /2階建 /南面バルコニー /床下収納 /浴室に窓 /吹抜け /TVモニタ付インターホン /都市近郊 /通風良好 /ウッドデッキ /ウォークインクロゼット /天井高2.5m以上 /屋根裏収納 /テラス | Event information イベント情報 | | Local sales Association (please make a reservation beforehand) schedule / Every Saturday, Sunday and public holidays time / 10:00 ~ 16:00 現地販売会(事前に必ず予約してください)日程/毎週土日祝時間/10:00 ~ 16:00 | Price 価格 | | 27,800,000 yen 2780万円 | Floor plan 間取り | | 4LDK + S (storeroom) 4LDK+S(納戸) | Units sold 販売戸数 | | 1 units 1戸 | Total units 総戸数 | | 1 units 1戸 | Land area 土地面積 | | 228.85 sq m (69.22 tsubo) (Registration) 228.85m2(69.22坪)(登記) | Building area 建物面積 | | 120.75 sq m (36.52 tsubo) (Registration) 120.75m2(36.52坪)(登記) | Driveway burden-road 私道負担・道路 | | Nothing, Northeast 8m width (contact the road width 2m) 無、北東8m幅(接道幅2m) | Completion date 完成時期(築年月) | | March 1996 1996年3月 | Address 住所 | | Kawaguchi City Prefecture Ryoke 3-16-8 埼玉県川口市領家3-16-8 | Traffic 交通 | | JR Keihin Tohoku Line "Kawaguchi" 8 minutes Ryoke elementary school west entrance walk 3 minutes by bus
JR Keihin Tohoku Line "Akabane" bus 15 minutes Sanno Bridge wallet 4 minutes Nippori ・ Toneri liner "Yazaike" branch bridge walk 11 minutes of the bus 6 minutes flower JR京浜東北線「川口」バス8分領家小学校西入口歩3分
JR京浜東北線「赤羽」バス15分山王橋際歩4分日暮里・舎人ライナー「谷在家」バス6分花の枝橋歩11分
| Contact お問い合せ先 | | TEL: 03-5915-6361 Please contact as "saw SUUMO (Sumo)" TEL:03-5915-6361「SUUMO(スーモ)を見た」と問い合わせください | Building coverage, floor area ratio 建ぺい率・容積率 | | 60% ・ 200% 60%・200% | Time residents 入居時期 | | Immediate available 即入居可 | Land of the right form 土地の権利形態 | | Ownership 所有権 | Structure and method of construction 構造・工法 | | Wooden 2-story 木造2階建 | Renovation リフォーム | | 2013 September interior renovation completed (kitchen ・ bathroom ・ toilet ・ wall ・ all rooms), 2013 September exterior renovation completed (outer wall ・ Gutters gable other painting) 2013年9月内装リフォーム済(キッチン・浴室・トイレ・壁・全室)、2013年9月外装リフォーム済(外壁・雨どい破風他塗装) | Use district 用途地域 | | Semi-industrial 準工業 | Overview and notices その他概要・特記事項 | | Facilities: Public Water Supply, This sewage, Individual LPG, Parking: No 設備:公営水道、本下水、個別LPG、駐車場:無 | Company profile 会社概要 | | <Mediation> Governor of Tokyo (1) No. 091611 (Ltd.) MR Estate Yubinbango174-0071 Itabashi-ku, Tokyo Tokiwadai 1-20-5 <仲介>東京都知事(1)第091611号(株)MRエステート〒174-0071 東京都板橋区常盤台1-20-5 |
Local appearance photo現地外観写真 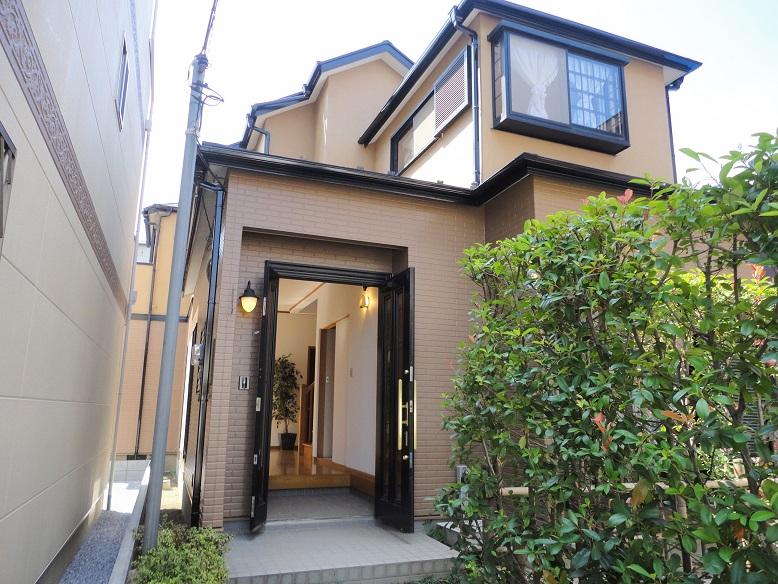 Local (September 2013) Shooting
現地(2013年9月)撮影
Livingリビング 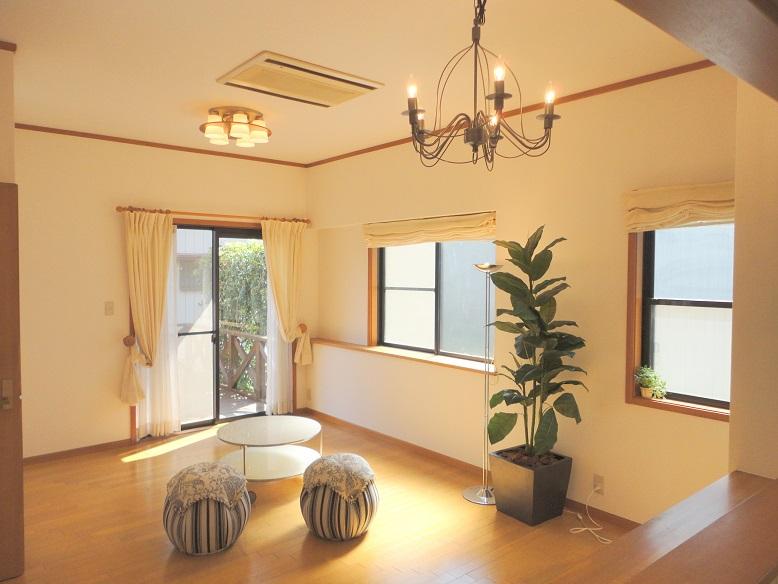 Local (September 2013) Shooting
現地(2013年9月)撮影
Other introspectionその他内観 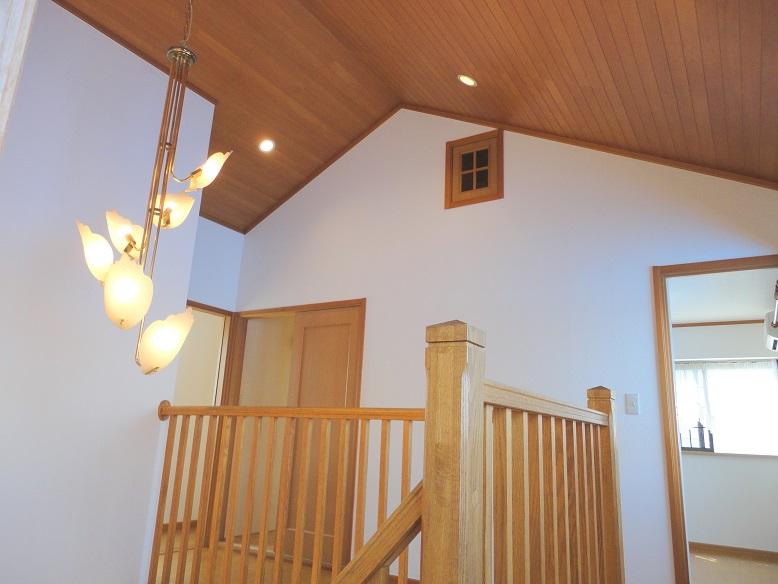 Local (September 2013) Shooting
現地(2013年9月)撮影
Otherその他 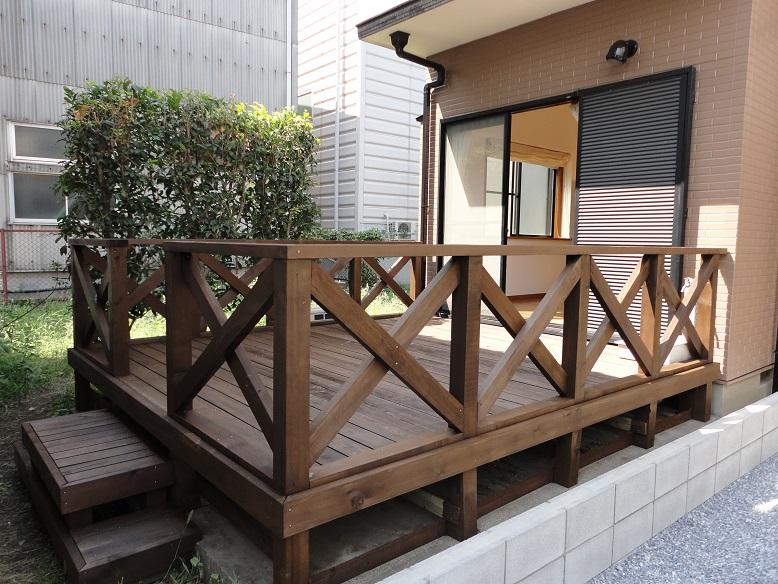 Local (September 2013) Shooting
現地(2013年9月)撮影
Non-living roomリビング以外の居室 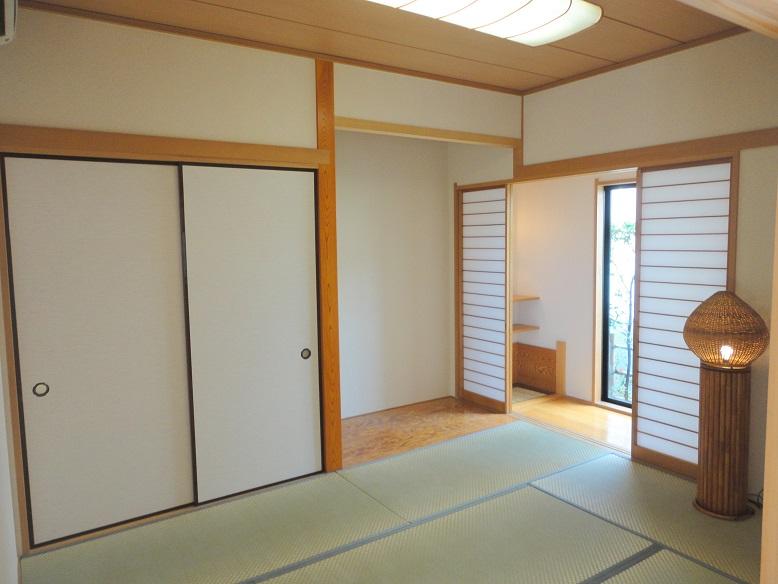 Local (September 2013) Shooting
現地(2013年9月)撮影
Floor plan間取り図 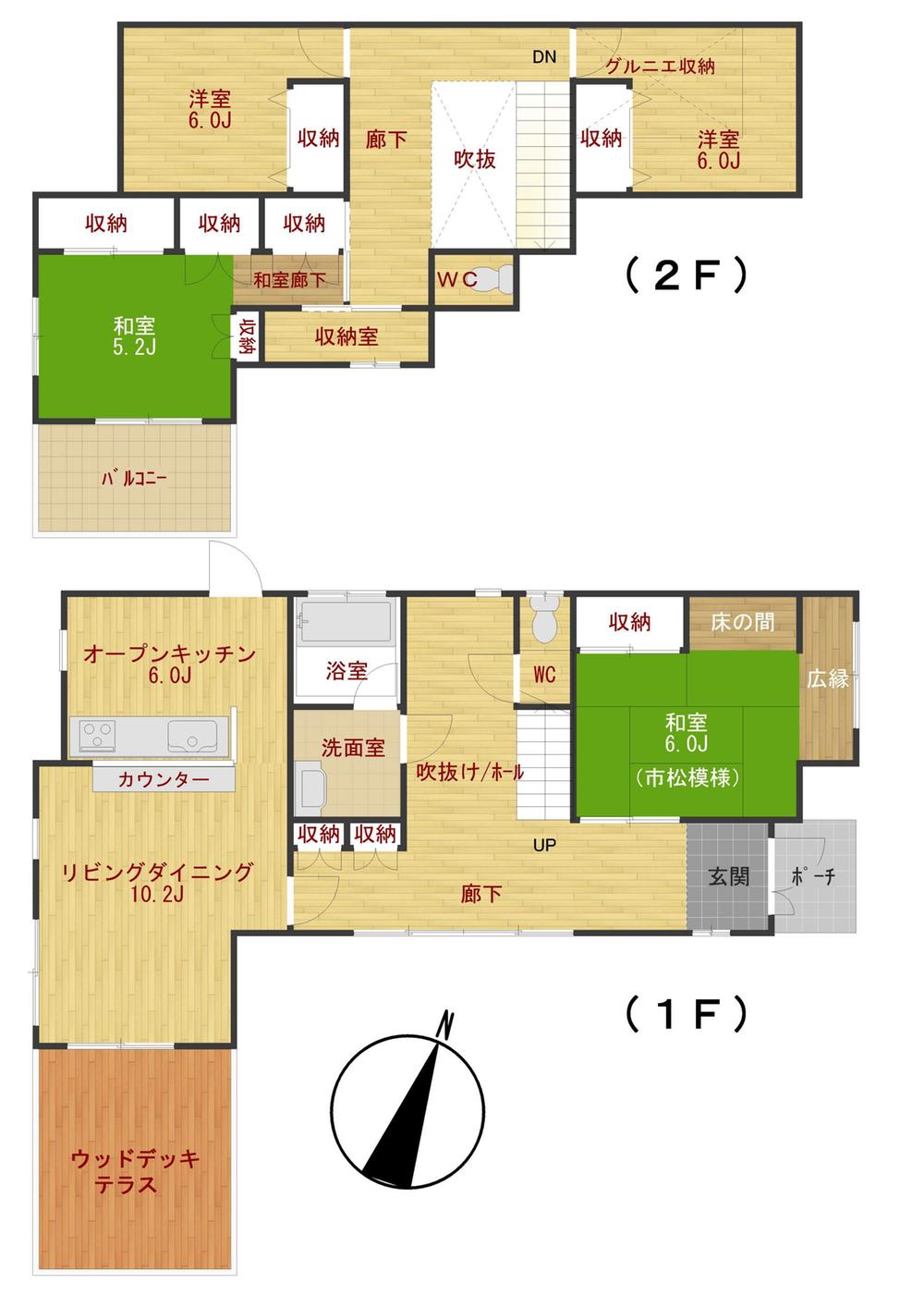 27,800,000 yen, 4LDK + S (storeroom), Land area 228.85 sq m , Building area 120.75 sq m
2780万円、4LDK+S(納戸)、土地面積228.85m2、建物面積120.75m2
Other introspectionその他内観 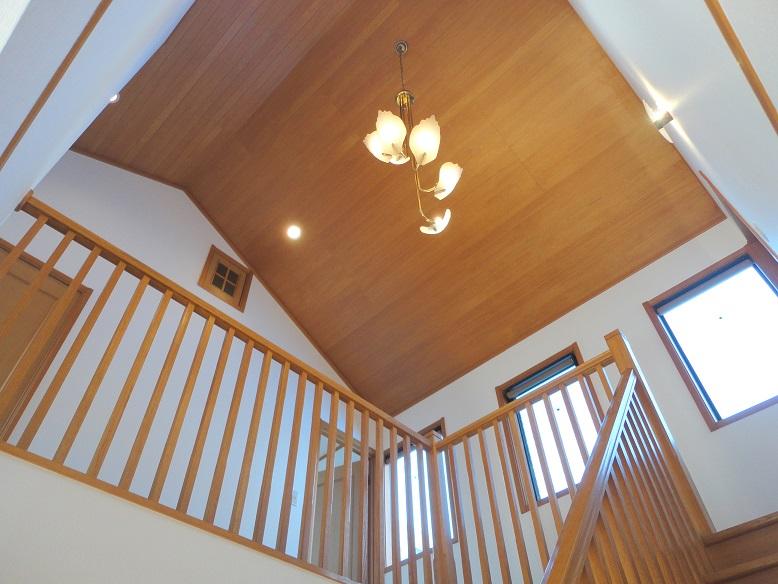 Local (September 2013) Shooting
現地(2013年9月)撮影
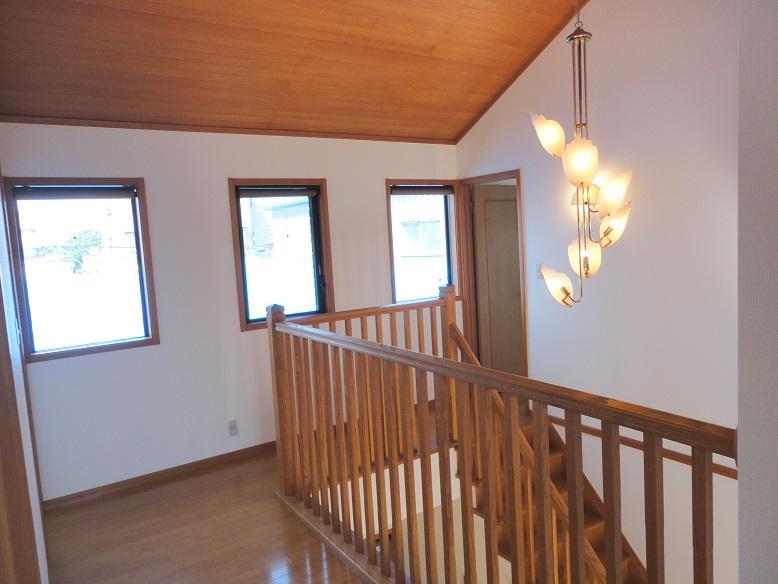 Local (September 2013) Shooting
現地(2013年9月)撮影
Kitchenキッチン 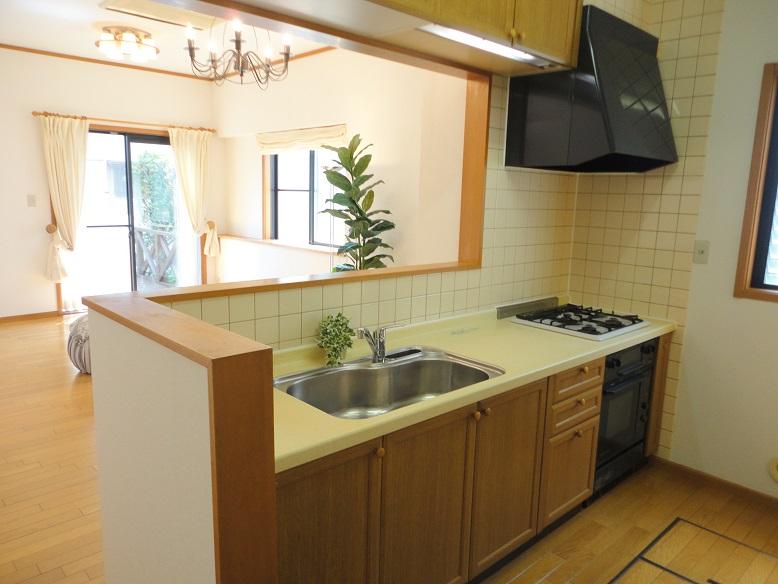 Local (September 2013) Shooting
現地(2013年9月)撮影
Entrance玄関 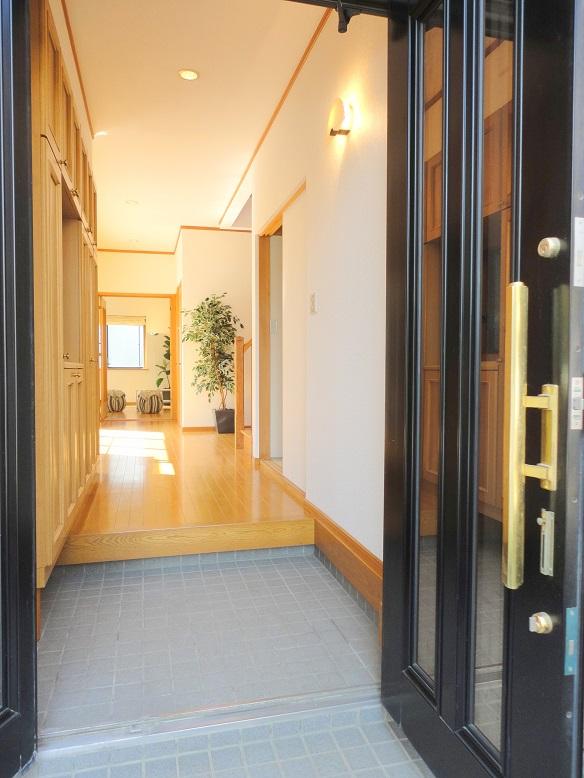 Local (September 2013) Shooting
現地(2013年9月)撮影
Other introspectionその他内観 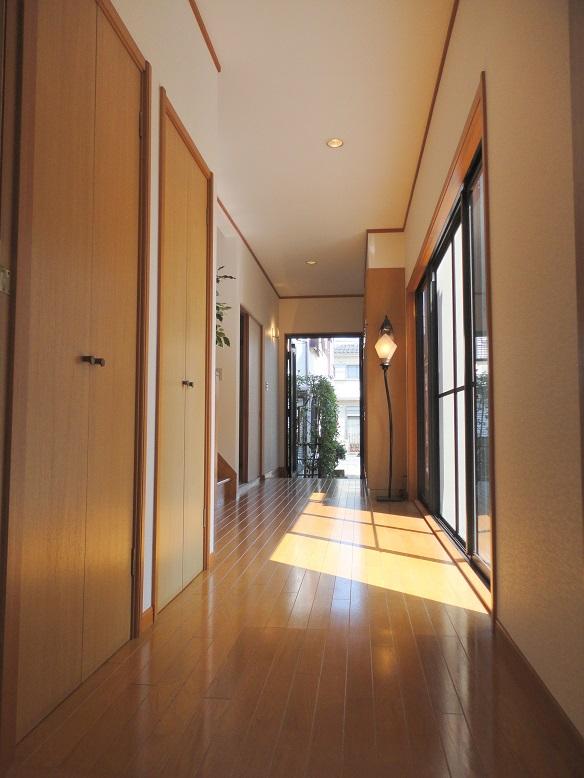 Local (September 2013) Shooting
現地(2013年9月)撮影
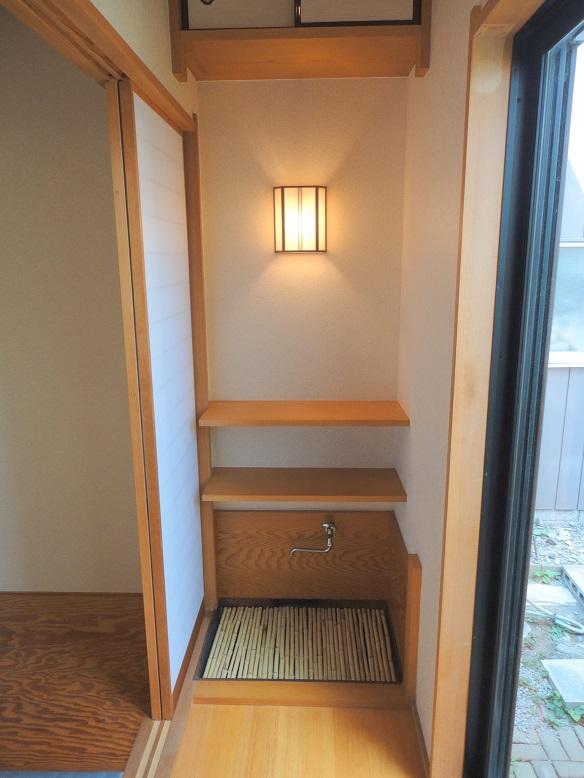 Local (September 2013) Shooting
現地(2013年9月)撮影
Local appearance photo現地外観写真 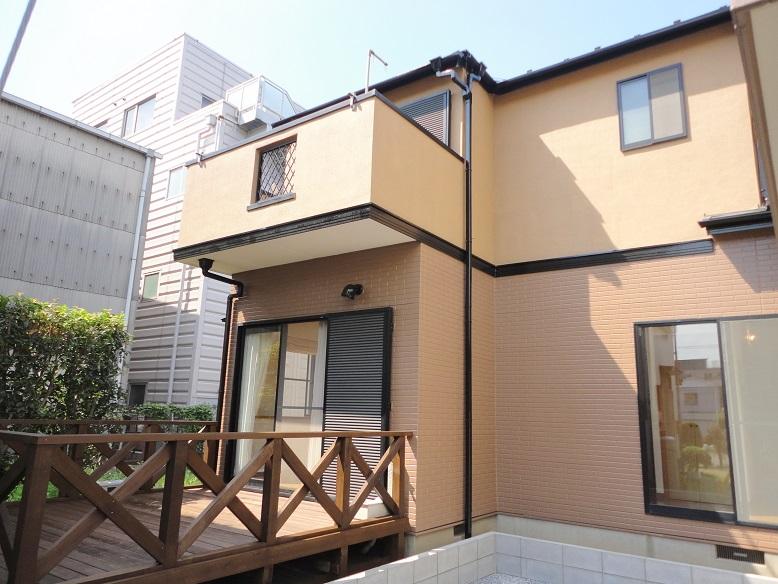 Local (September 2013) Shooting
現地(2013年9月)撮影
Non-living roomリビング以外の居室 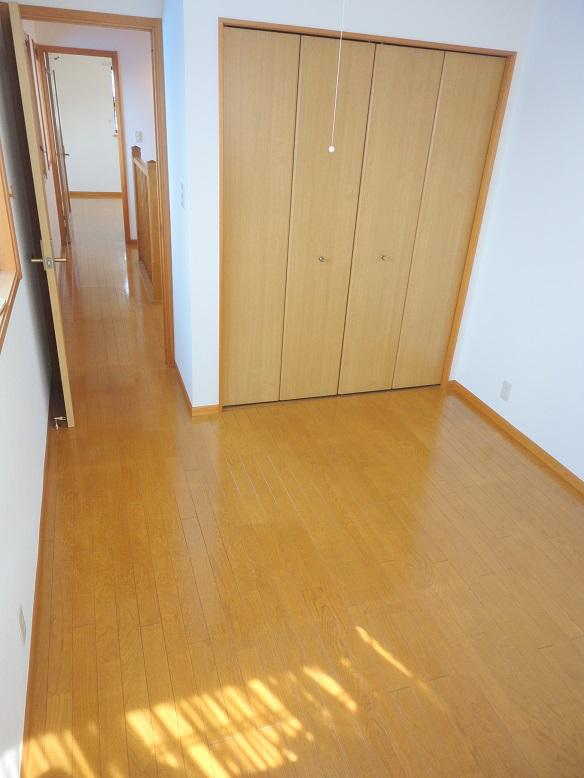 Local (September 2013) Shooting
現地(2013年9月)撮影
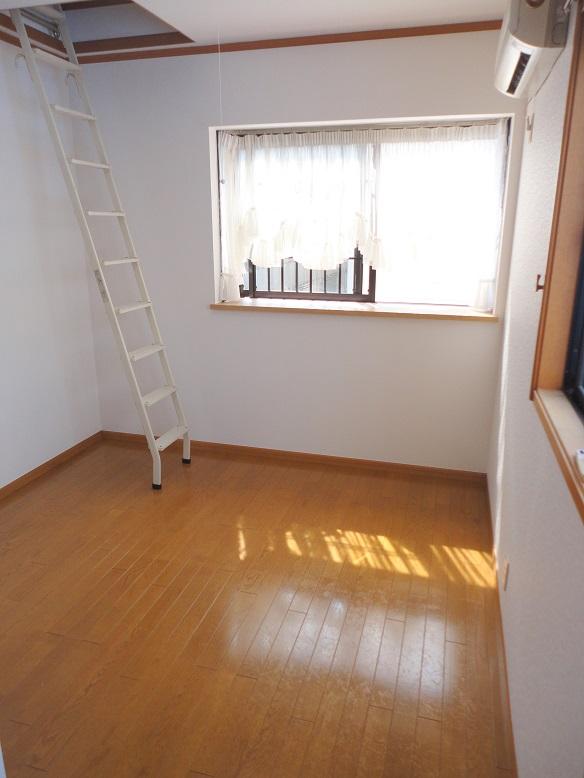 Local (September 2013) Shooting
現地(2013年9月)撮影
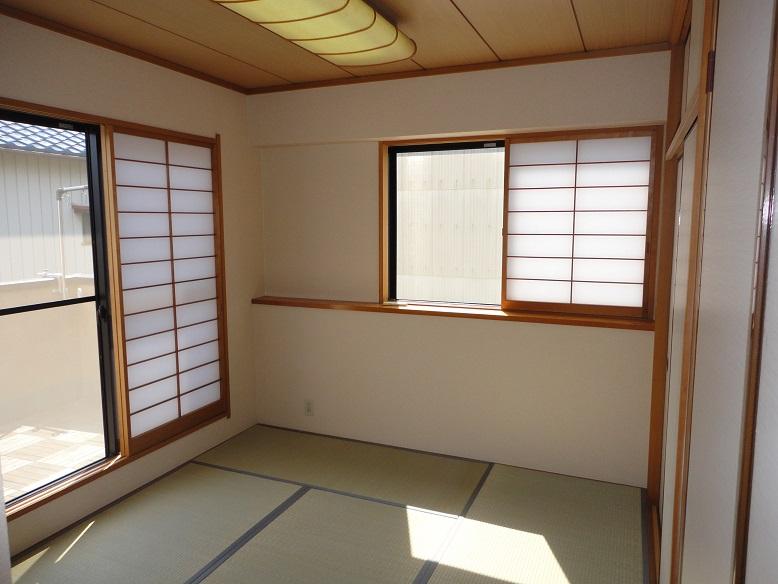 Local (September 2013) Shooting
現地(2013年9月)撮影
Other introspectionその他内観 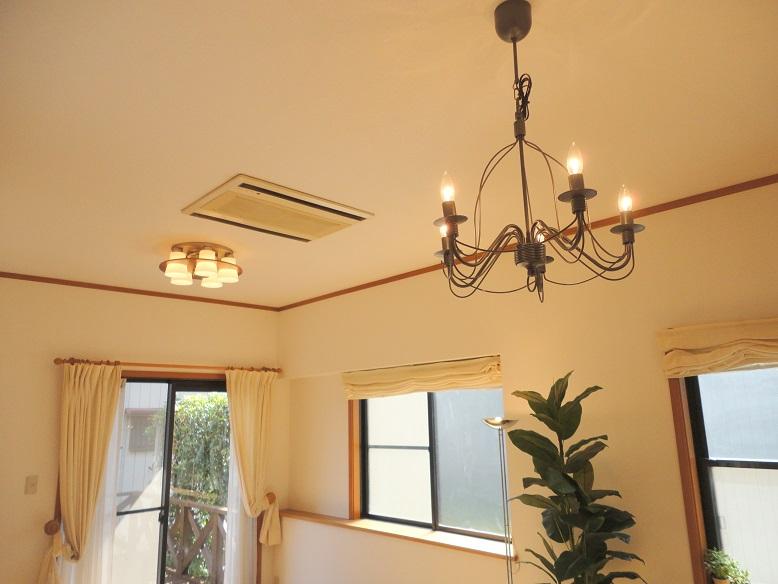 Local (September 2013) Shooting
現地(2013年9月)撮影
Wash basin, toilet洗面台・洗面所 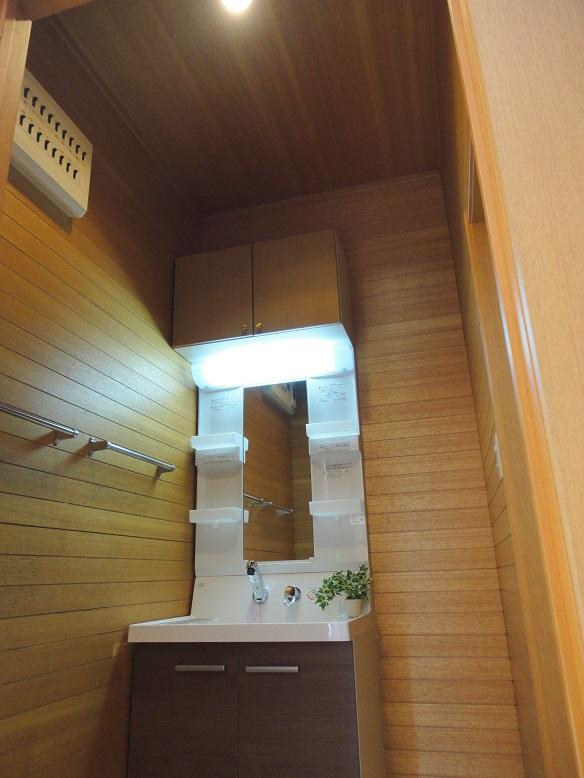 Local (September 2013) Shooting
現地(2013年9月)撮影
Bathroom浴室 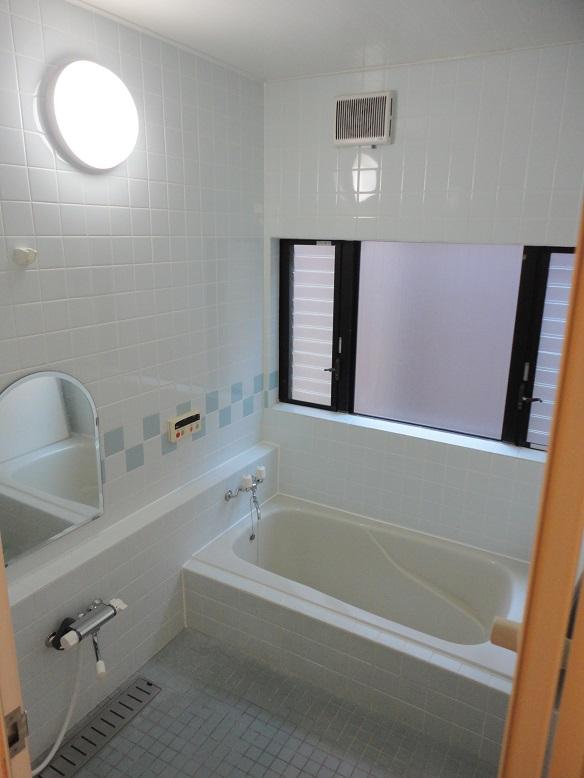 Local (September 2013) Shooting
現地(2013年9月)撮影
Receipt収納 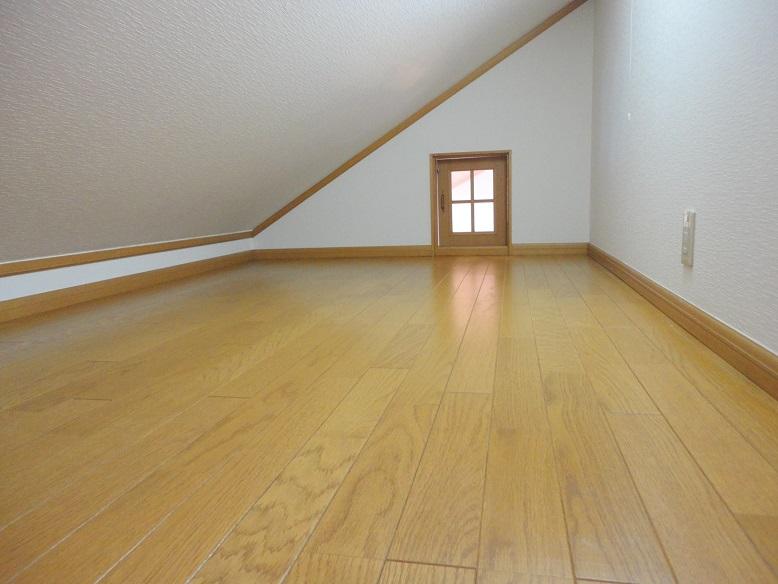 Local (September 2013) Shooting
現地(2013年9月)撮影
Location
| 




















