Used Homes » Kanto » Saitama Prefecture » Kawaguchi city
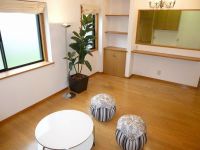 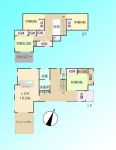
| | Kawaguchi City Prefecture 埼玉県川口市 |
| JR Keihin Tohoku Line "Kawaguchi" 8 minutes Ryoke elementary school west entrance walk 3 minutes by bus JR京浜東北線「川口」バス8分領家小学校西入口歩3分 |
| Immediate Available, 2 along the line more accessible, System kitchen, LDK15 tatami mats or more, Or more before road 6mese-style room, Washbasin with shower, Face-to-face kitchen, Barrier-free, Toilet 2 places, 2-story, South balcony 即入居可、2沿線以上利用可、システムキッチン、LDK15畳以上、前道6m以上、和室、シャワー付洗面台、対面式キッチン、バリアフリー、トイレ2ヶ所、2階建、南面バルコニー |
| ◆ ◇ ◆ ◇ ◆ ◇ ◆ ◇ ◆ ◇ ◆ ◇ ◆ ◇ ◆ ◇ ◆ ◇ ◆ ◇ ◆ ◇ ◆ ◇ ◆ ◇ ◆ ◇ ◆ ◇ ◆ ◇ ◆ ■ If there is property to be worried about, All with us will guide you. ■ If there is a hesitation it is to have properties, Please once consult experts. 0120-934-879 We look forward to. ■ You can immediately guidance. ◆ ◇ ◆ ◇ ◆ ◇ ◆ ◇ ◆ ◇ ◆ ◇ ◆ ◇ ◆ ◇ ◆ ◇ ◆ ◇ ◆ ◇ ◆ ◇ ◆ ◇ ◆ ◇ ◆ ◇ ◆ ◇ ◆ ◆◇◆◇◆◇◆◇◆◇◆◇◆◇◆◇◆◇◆◇◆◇◆◇◆◇◆◇◆◇◆◇◆ ■気になる物件があれば、ご一緒に全部ご案内いたします。 ■迷われている物件があれば、一度専門家へご相談くださいませ。0120-934-879お待ちしております。 ■すぐにご案内できます。◆◇◆◇◆◇◆◇◆◇◆◇◆◇◆◇◆◇◆◇◆◇◆◇◆◇◆◇◆◇◆◇◆ |
Features pickup 特徴ピックアップ | | Immediate Available / 2 along the line more accessible / Interior renovation / System kitchen / LDK15 tatami mats or more / Or more before road 6m / Japanese-style room / Washbasin with shower / Face-to-face kitchen / Barrier-free / Toilet 2 places / 2-story / South balcony / Zenshitsuminami direction / The window in the bathroom / Wood deck / Or more ceiling height 2.5m / City gas 即入居可 /2沿線以上利用可 /内装リフォーム /システムキッチン /LDK15畳以上 /前道6m以上 /和室 /シャワー付洗面台 /対面式キッチン /バリアフリー /トイレ2ヶ所 /2階建 /南面バルコニー /全室南向き /浴室に窓 /ウッドデッキ /天井高2.5m以上 /都市ガス | Event information イベント情報 | | Local guide Board (please make a reservation beforehand) schedule / If you can every week on Saturdays, Sundays, and holidays please contact, I would like to ask as soon as. Since I set-up, etc., First, Your phone Please apologize 0120-934-879. Otsutome way home, We have heard the day of the week specified. Nice to meet you. 現地案内会(事前に必ず予約してください)日程/毎週土日祝ご連絡いただければ、すぐにお伺いします。段取り等いたしますので、まずは、お電話を0120-934-879おかけくださいませ。お勤め帰り、曜日指定承っております。よろしくお願いします。 | Price 価格 | | 27,800,000 yen 2780万円 | Floor plan 間取り | | 4LDK + S (storeroom) 4LDK+S(納戸) | Units sold 販売戸数 | | 1 units 1戸 | Land area 土地面積 | | 228.85 sq m (69.22 tsubo) (Registration) 228.85m2(69.22坪)(登記) | Building area 建物面積 | | 120.75 sq m (36.52 square meters) 120.75m2(36.52坪) | Driveway burden-road 私道負担・道路 | | Nothing, Northeast 8m width (contact the road width 2m) 無、北東8m幅(接道幅2m) | Completion date 完成時期(築年月) | | March 1996 1996年3月 | Address 住所 | | Kawaguchi City Prefecture Ryoke 3 埼玉県川口市領家3 | Traffic 交通 | | JR Keihin Tohoku Line "Kawaguchi" 8 minutes Ryoke elementary school west entrance walk 3 minutes by bus
JR Keihin Tohoku Line "Akabane" bus 15 minutes Sanno Bridge wallet 4 minutes Nippori ・ Toneri liner "Yazaike" branch bridge walk 11 minutes of the bus 6 minutes flower JR京浜東北線「川口」バス8分領家小学校西入口歩3分
JR京浜東北線「赤羽」バス15分山王橋際歩4分日暮里・舎人ライナー「谷在家」バス6分花の枝橋歩11分
| Related links 関連リンク | | [Related Sites of this company] 【この会社の関連サイト】 | Person in charge 担当者より | | Personnel Suminai Hatahiro Age: 20 Daigyokai experience: You have one year new properties to the updated daily. To customers, We try to allow as much as possible new information provided. We work hard every day to learn of expertise. The Company, We have been a customer of the corresponding formed a professional and team. 担当者隅内将広年齢:20代業界経験:1年新規物件を毎日更新をしてます。お客様に、できるだけ新しい情報提供ができるよう心がけてます。専門知識の習得にも日々励んでます。当社は、専門家とチームを組んでお客様の対応をさせていただいております。 | Contact お問い合せ先 | | TEL: 0120-934879 [Toll free] Please contact the "saw SUUMO (Sumo)" TEL:0120-934879【通話料無料】「SUUMO(スーモ)を見た」と問い合わせください | Building coverage, floor area ratio 建ぺい率・容積率 | | 60% ・ 200% 60%・200% | Time residents 入居時期 | | Immediate available 即入居可 | Land of the right form 土地の権利形態 | | Ownership 所有権 | Structure and method of construction 構造・工法 | | Wooden 2-story 木造2階建 | Renovation リフォーム | | October 2013 interior renovation completed (wall) 2013年10月内装リフォーム済(壁) | Use district 用途地域 | | Semi-industrial 準工業 | Overview and notices その他概要・特記事項 | | Contact: Suminai Hatahiro, Facilities: Public Water Supply, This sewage, Individual LPG, Parking: No 担当者:隅内将広、設備:公営水道、本下水、個別LPG、駐車場:無 | Company profile 会社概要 | | <Mediation> Minister of Land, Infrastructure and Transport (4) No. 005817 (Corporation) All Japan Real Estate Association (Corporation) metropolitan area real estate Fair Trade Council member (Ltd.) Estate Hakuba Saitama south store Yubinbango336-0017 Saitama Minami-ku, Minami Urawa 2-38-1 Kitahara building the fifth floor <仲介>国土交通大臣(4)第005817号(公社)全日本不動産協会会員 (公社)首都圏不動産公正取引協議会加盟(株)エステート白馬さいたま南店〒336-0017 埼玉県さいたま市南区南浦和2-38-1 北原ビル5階 |
Livingリビング 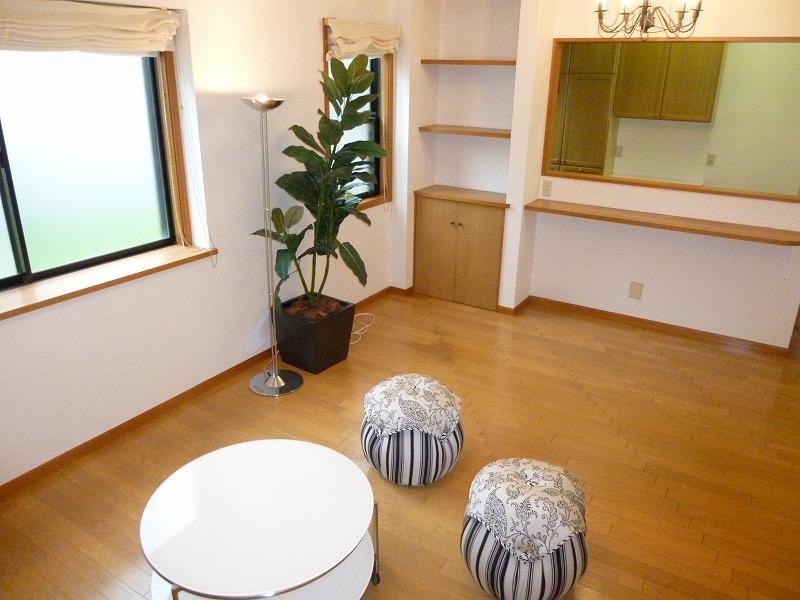 Indoor (September 2013) Shooting
室内(2013年9月)撮影
Floor plan間取り図 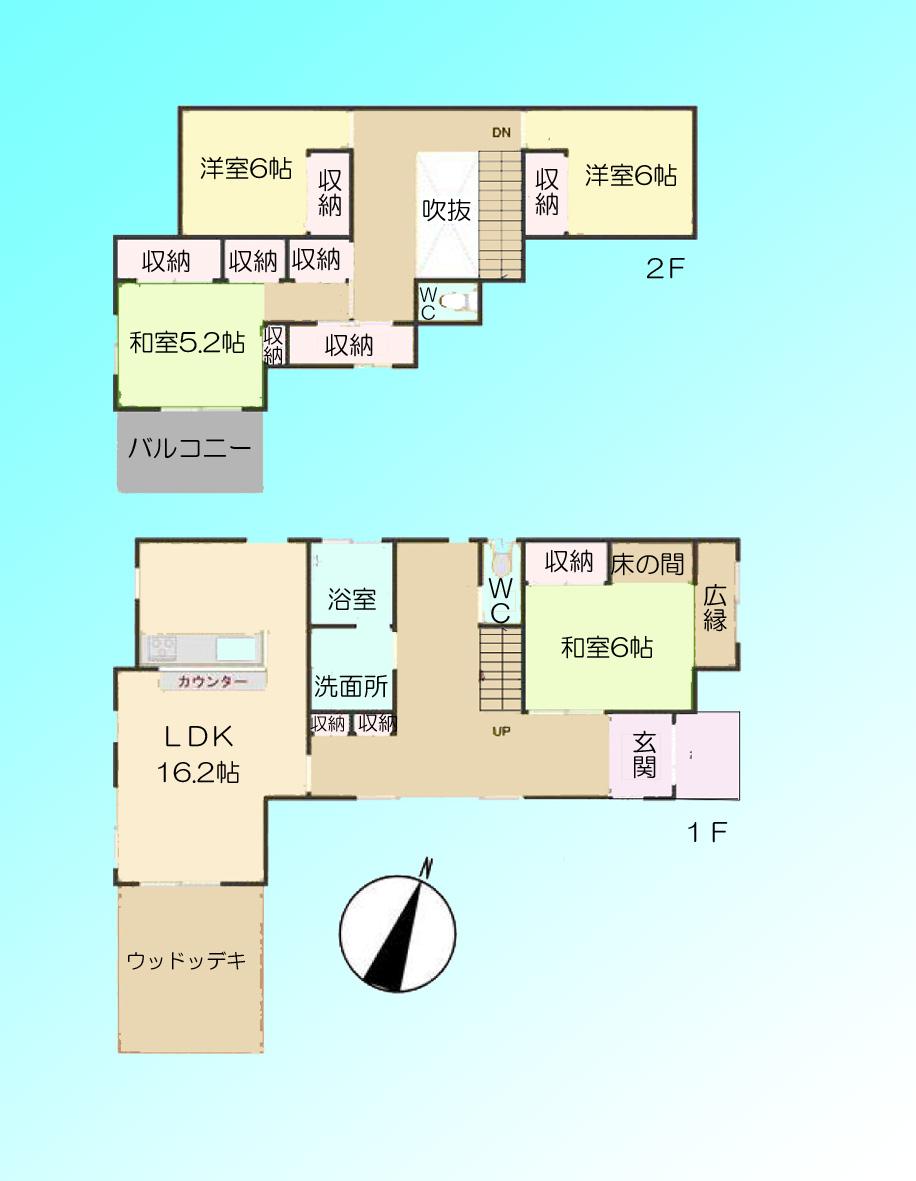 27,800,000 yen, 4LDK + S (storeroom), Land area 228.85 sq m , Building area 120.75 sq m
2780万円、4LDK+S(納戸)、土地面積228.85m2、建物面積120.75m2
Other introspectionその他内観 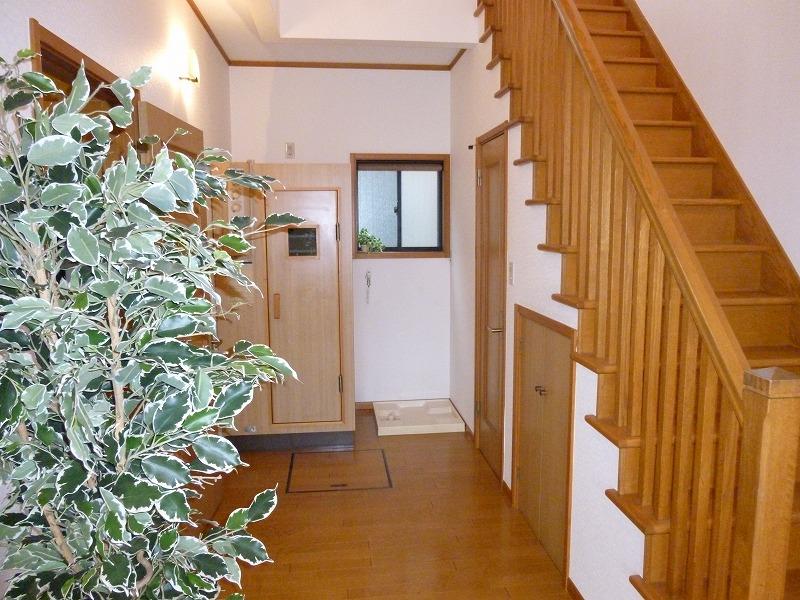 Indoor (September 2013) Shooting
室内(2013年9月)撮影
Local appearance photo現地外観写真 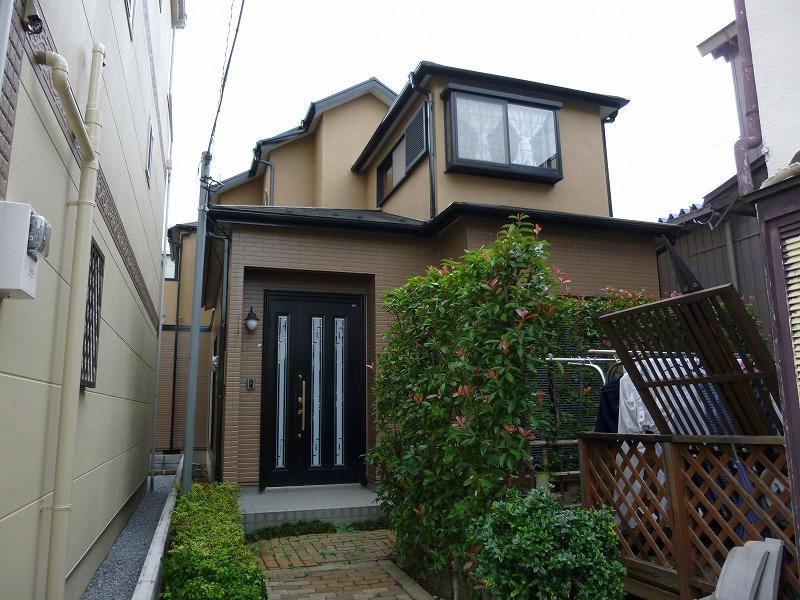 Local (September 2013) Shooting
現地(2013年9月)撮影
Livingリビング 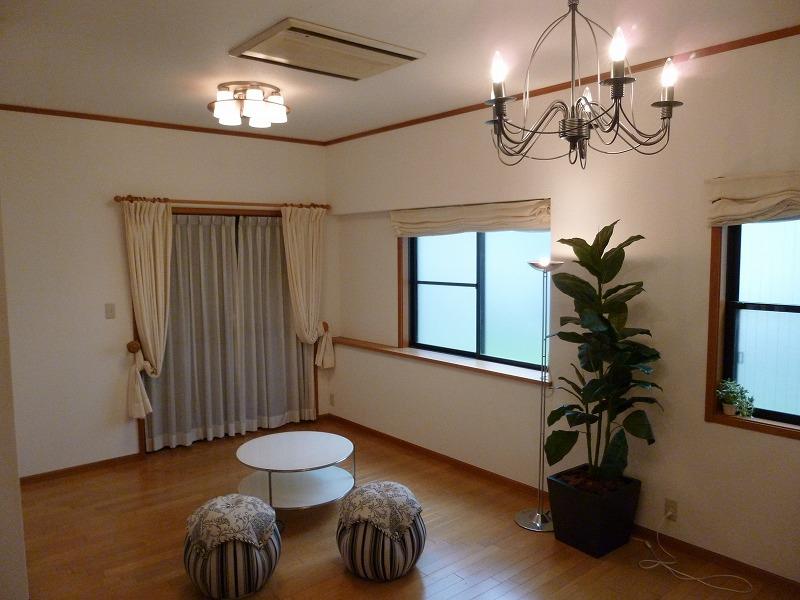 Indoor (September 2013) Shooting
室内(2013年9月)撮影
Bathroom浴室 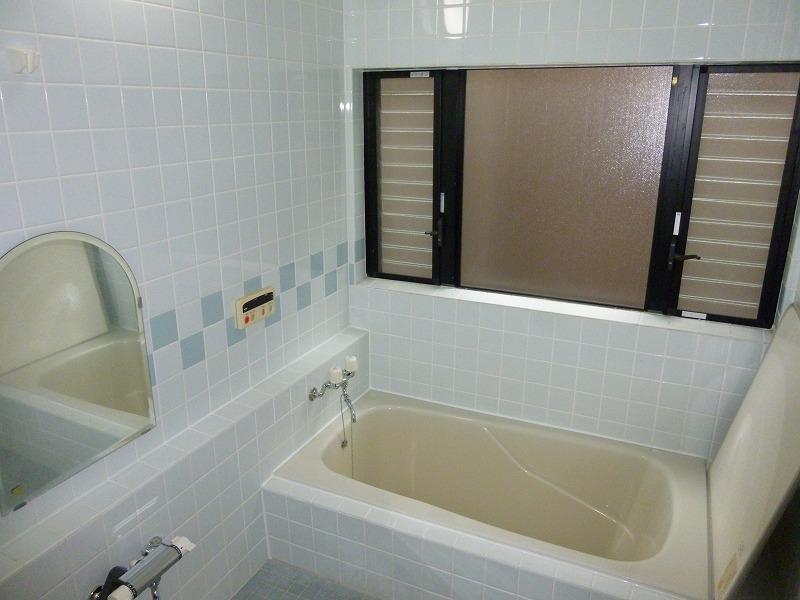 Indoor (September 2013) Shooting
室内(2013年9月)撮影
Kitchenキッチン 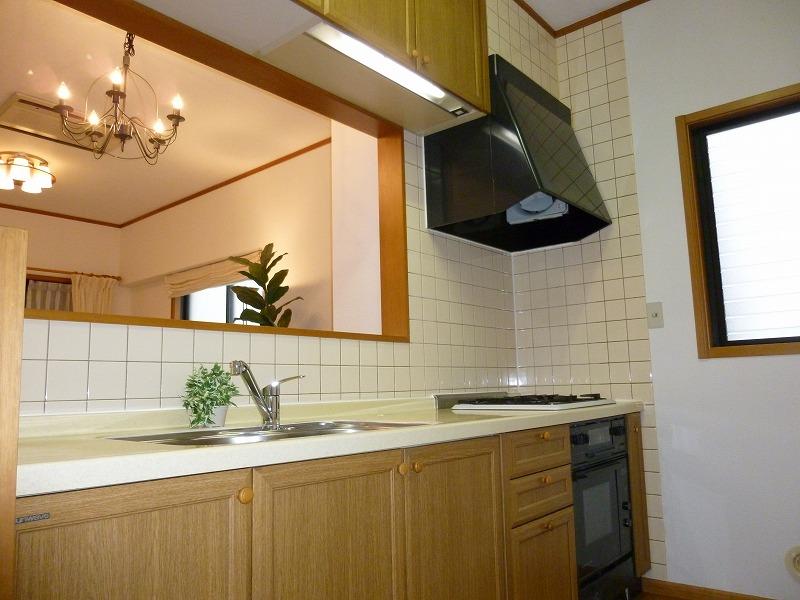 Indoor (September 2013) Shooting
室内(2013年9月)撮影
Non-living roomリビング以外の居室 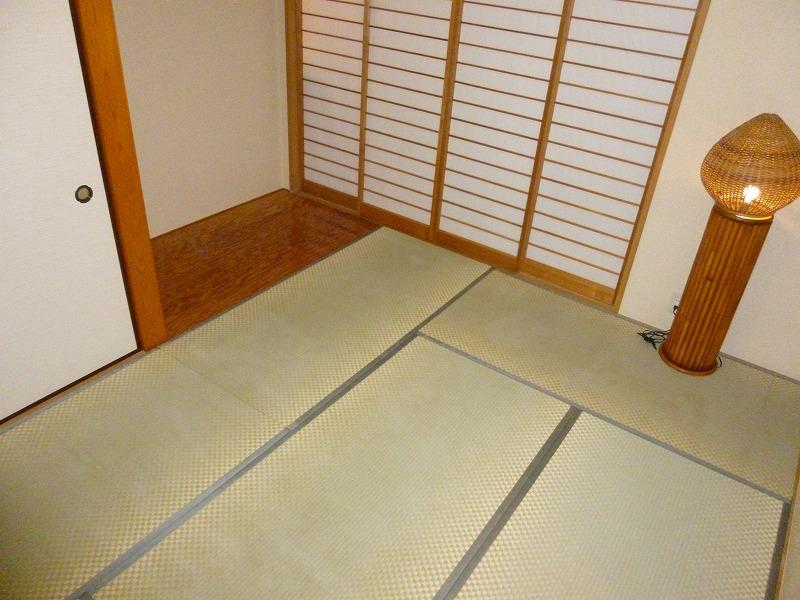 Indoor (September 2013) Shooting
室内(2013年9月)撮影
Entrance玄関 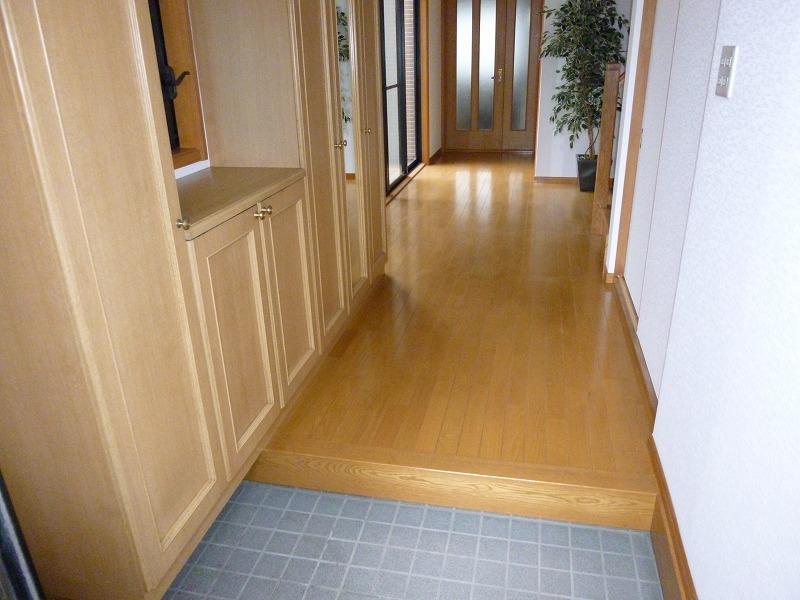 Local (September 2013) Shooting
現地(2013年9月)撮影
Wash basin, toilet洗面台・洗面所 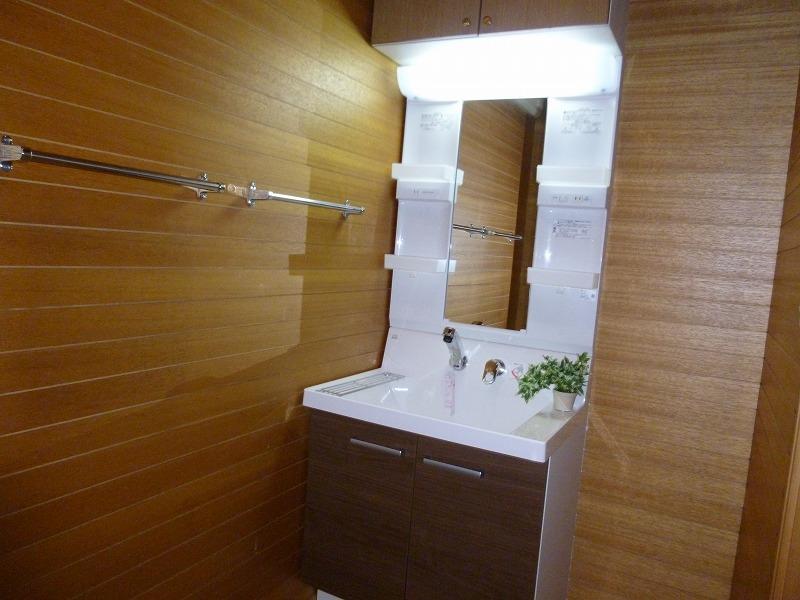 Indoor (September 2013) Shooting
室内(2013年9月)撮影
Receipt収納 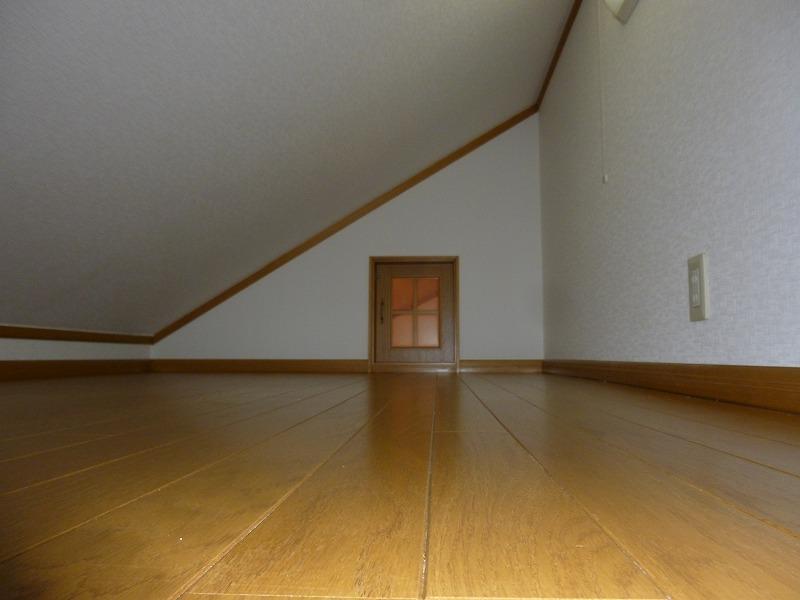 Indoor (September 2013) Shooting
室内(2013年9月)撮影
Toiletトイレ 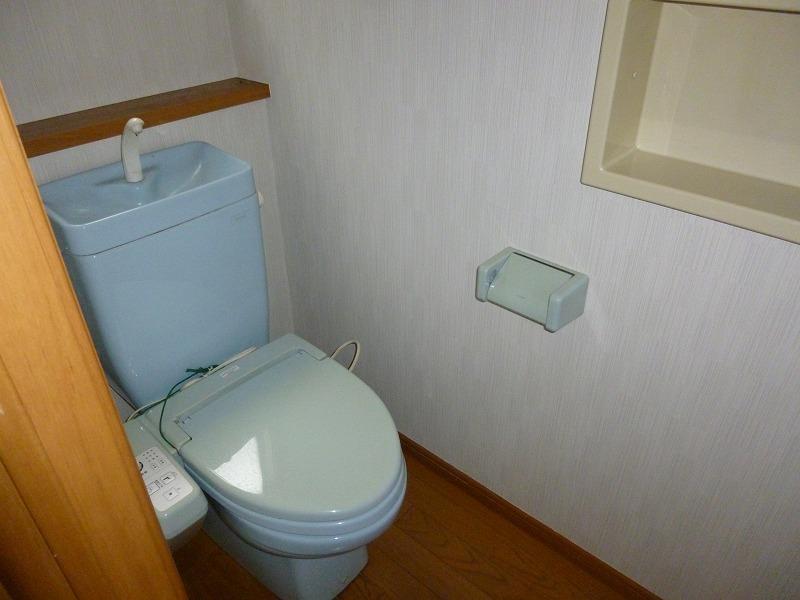 Indoor (September 2013) Shooting
室内(2013年9月)撮影
Local photos, including front road前面道路含む現地写真 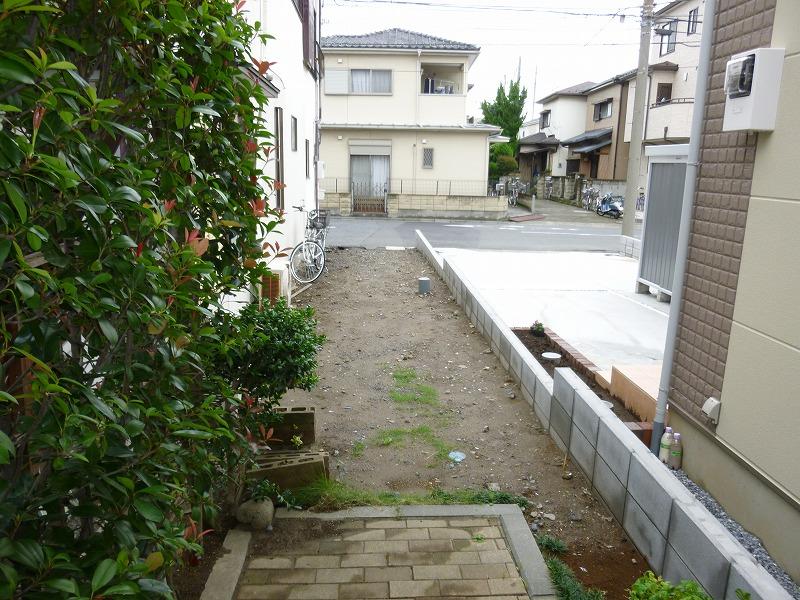 Local (September 2013) Shooting
現地(2013年9月)撮影
Other introspectionその他内観 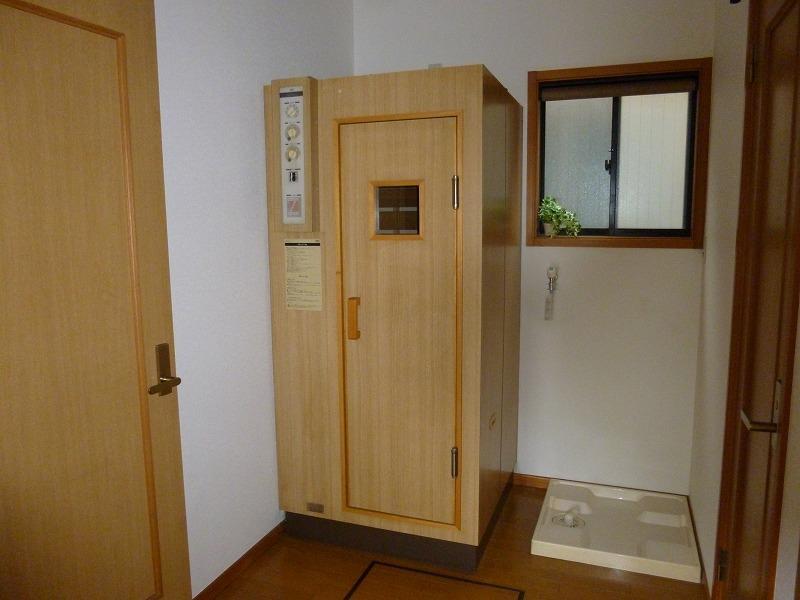 Indoor (September 2013) Shooting
室内(2013年9月)撮影
Kitchenキッチン 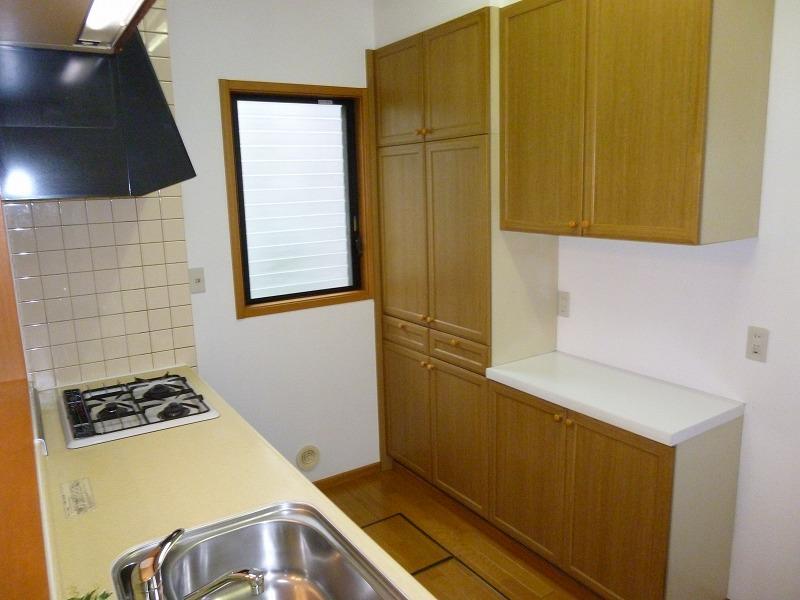 Indoor (September 2013) Shooting
室内(2013年9月)撮影
Non-living roomリビング以外の居室 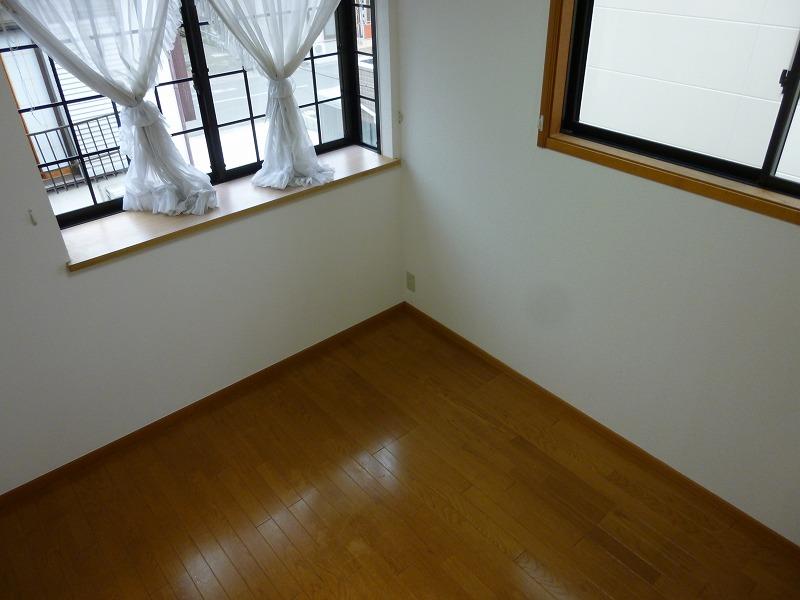 Indoor (September 2013) Shooting
室内(2013年9月)撮影
Entrance玄関 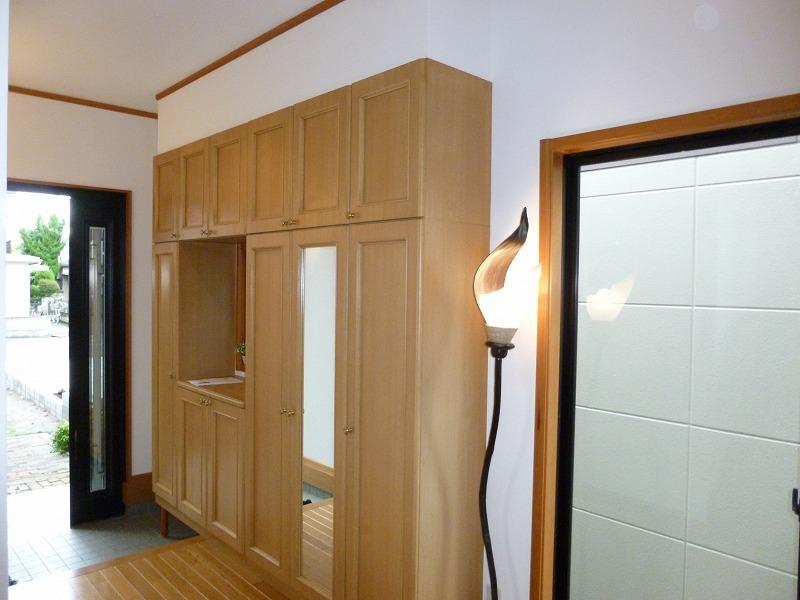 Local (September 2013) Shooting
現地(2013年9月)撮影
Non-living roomリビング以外の居室 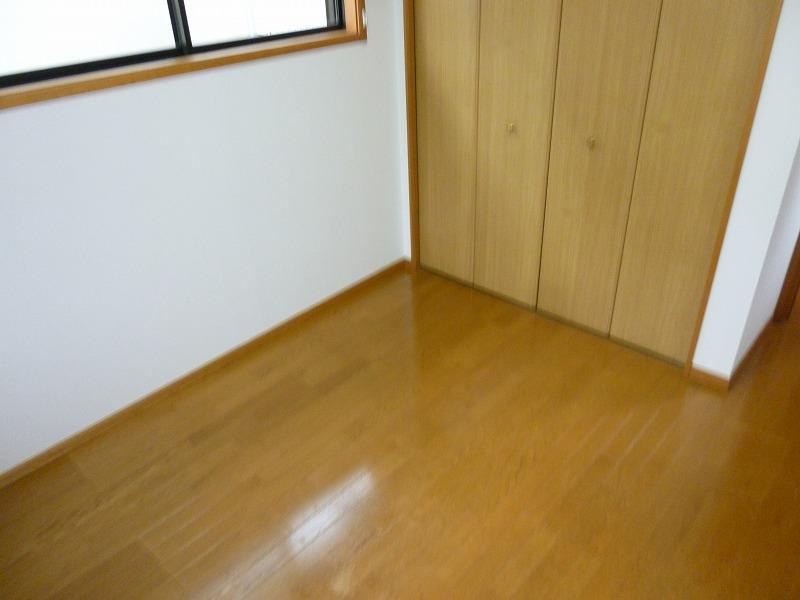 Indoor (September 2013) Shooting
室内(2013年9月)撮影
Entrance玄関 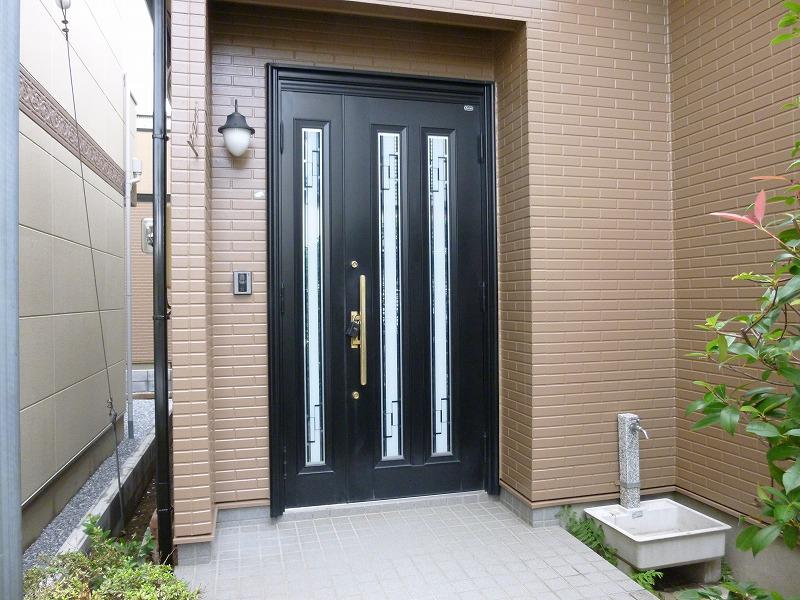 Local (September 2013) Shooting
現地(2013年9月)撮影
Non-living roomリビング以外の居室 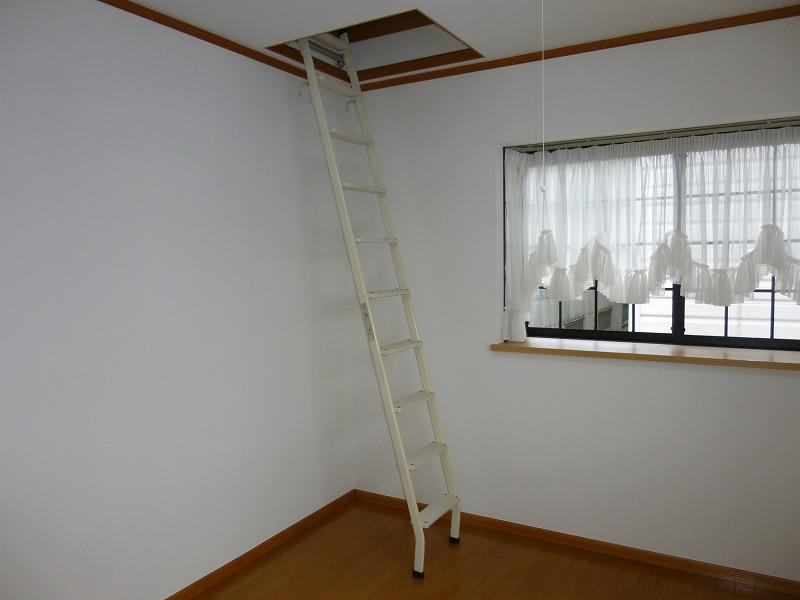 Indoor (September 2013) Shooting
室内(2013年9月)撮影
Other introspectionその他内観 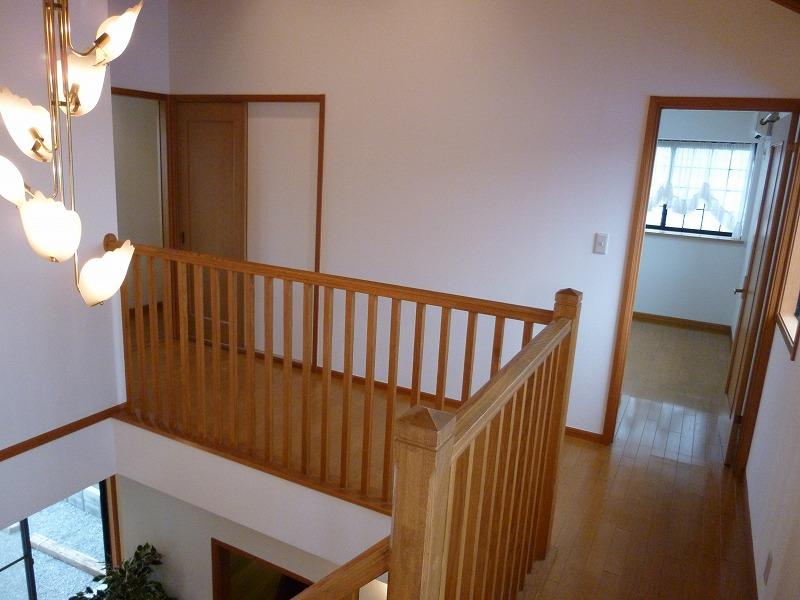 Indoor (September 2013) Shooting
室内(2013年9月)撮影
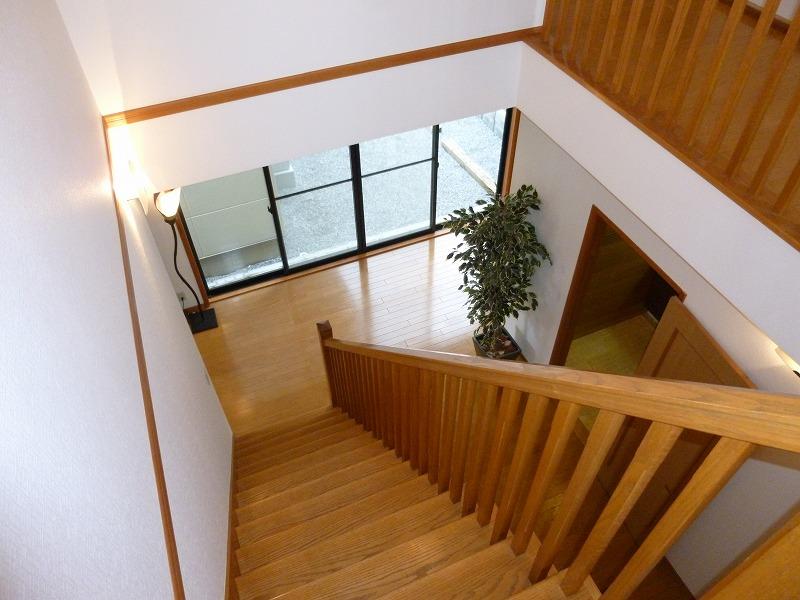 Indoor (September 2013) Shooting
室内(2013年9月)撮影
Garden庭 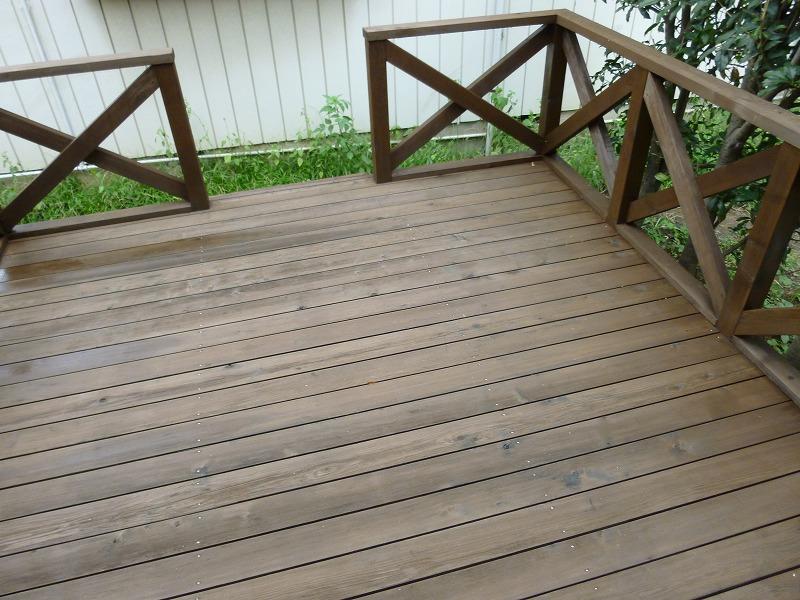 Local (September 2013) Shooting
現地(2013年9月)撮影
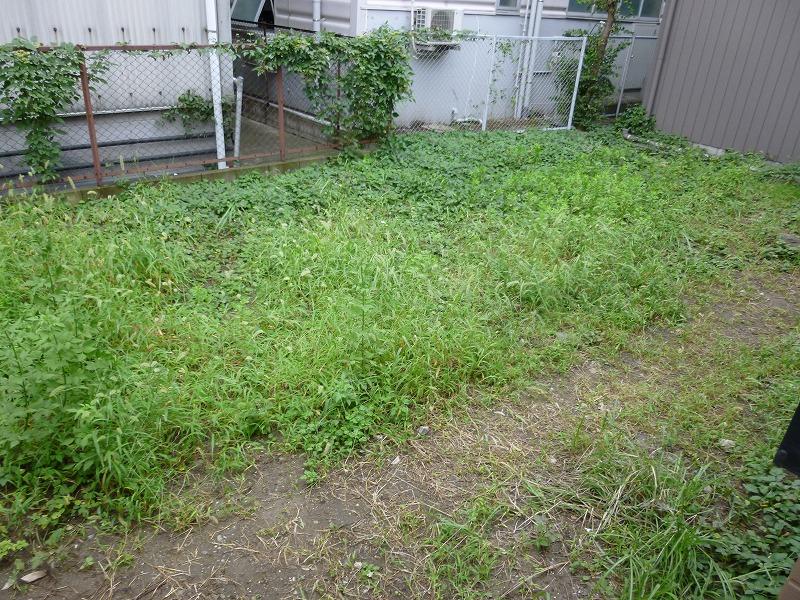 Local (September 2013) Shooting
現地(2013年9月)撮影
Local appearance photo現地外観写真 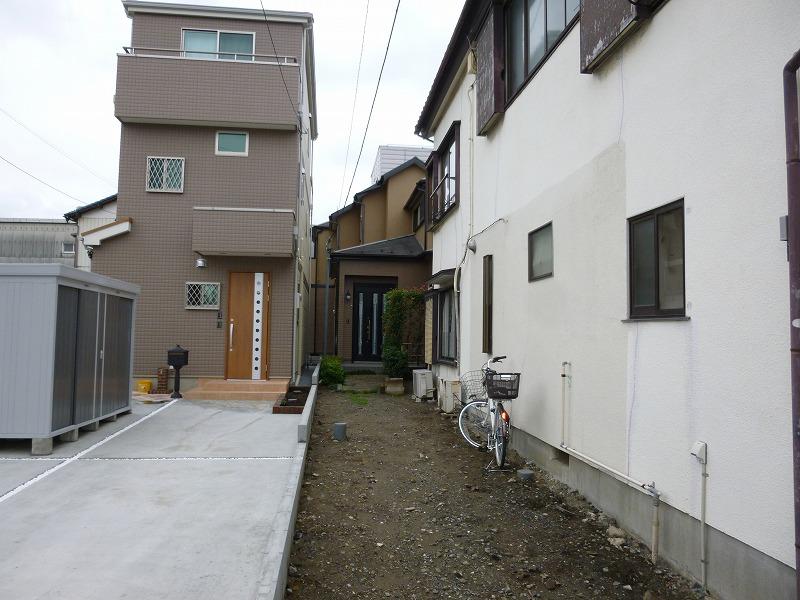 Local (September 2013) Shooting
現地(2013年9月)撮影
Local photos, including front road前面道路含む現地写真 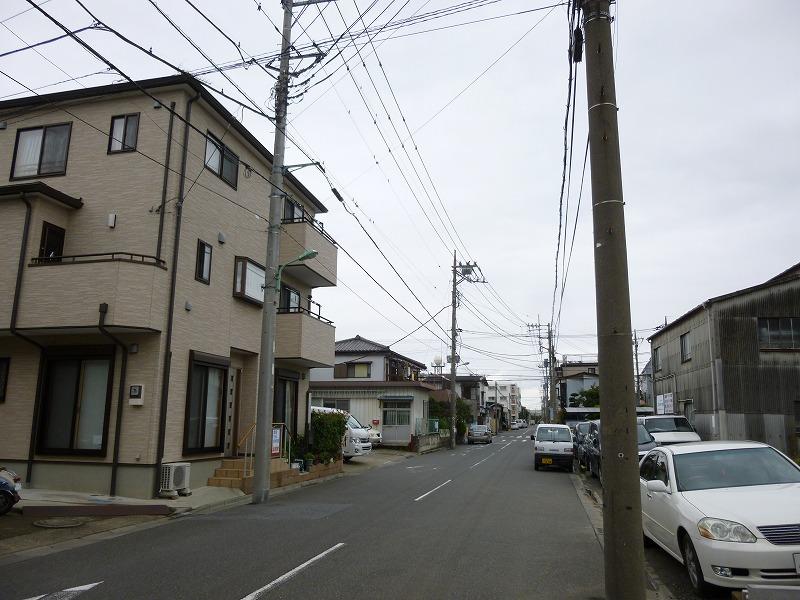 Local (September 2013) Shooting
現地(2013年9月)撮影
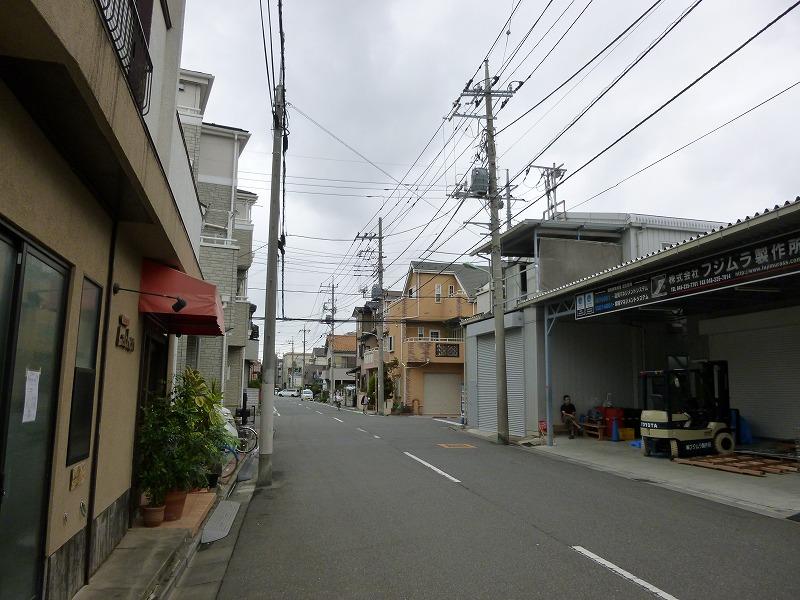 Local (September 2013) Shooting
現地(2013年9月)撮影
Location
|




























