Used Homes » Kanto » Saitama Prefecture » Kawaguchi city
 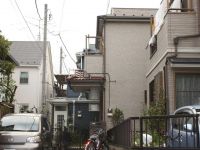
| | Kawaguchi City Prefecture 埼玉県川口市 |
| JR Keihin Tohoku Line "bracken" walk 16 minutes JR京浜東北線「蕨」歩16分 |
| ☆ 2002 Built in shallow Property ☆ ☆ All-electric ☆ ☆ There is 24-hour ventilation system ☆ ☆ A quiet residential area ☆ ☆平成14年の築浅物件☆☆オール電化☆☆24時間換気システムあり☆☆閑静な住宅地☆ |
| ☆ Otobasu ☆ ☆ Bus 1 tsubo or more ☆ ☆ Add-fired function ☆ ☆ System kitchen ☆ ☆ lighting equipment ☆ ☆オートバス☆☆バス1坪以上☆☆追焚機能☆☆システムキッチン☆☆照明器具☆ |
Features pickup 特徴ピックアップ | | System kitchen / All room storage / Japanese-style room / Washbasin with shower / Face-to-face kitchen / Toilet 2 places / 2-story / The window in the bathroom / Wood deck / All-electric システムキッチン /全居室収納 /和室 /シャワー付洗面台 /対面式キッチン /トイレ2ヶ所 /2階建 /浴室に窓 /ウッドデッキ /オール電化 | Price 価格 | | 25,900,000 yen 2590万円 | Floor plan 間取り | | 4LDK 4LDK | Units sold 販売戸数 | | 1 units 1戸 | Land area 土地面積 | | 119.86 sq m (36.25 tsubo) (Registration) 119.86m2(36.25坪)(登記) | Building area 建物面積 | | 81.14 sq m (24.54 tsubo) (Registration) 81.14m2(24.54坪)(登記) | Driveway burden-road 私道負担・道路 | | Nothing 無 | Completion date 完成時期(築年月) | | January 2002 2002年1月 | Address 住所 | | Kawaguchi City Prefecture Shibanishi 1 埼玉県川口市芝西1 | Traffic 交通 | | JR Keihin Tohoku Line "bracken" walk 16 minutes
JR Keihin Tohoku Line "Minami Urawa" walk 28 minutes
JR Saikyo Line "Toda north" walk 42 minutes JR京浜東北線「蕨」歩16分
JR京浜東北線「南浦和」歩28分
JR埼京線「北戸田」歩42分
| Person in charge 担当者より | | Person in charge of real-estate and building Kawachi Hiroshi Age: 40 Daigyokai Experience: 5 years footwork will be lightly so as to correspond. Questions ・ Your request, please feel free to tell us. . 担当者宅建河内 博史年齢:40代業界経験:5年フットワーク軽く対応させていただきます。ご質問・ご要望はお気軽にお申し付けください。 . | Contact お問い合せ先 | | TEL: 0800-603-0715 [Toll free] mobile phone ・ Also available from PHS
Caller ID is not notified
Please contact the "saw SUUMO (Sumo)"
If it does not lead, If the real estate company TEL:0800-603-0715【通話料無料】携帯電話・PHSからもご利用いただけます
発信者番号は通知されません
「SUUMO(スーモ)を見た」と問い合わせください
つながらない方、不動産会社の方は
| Building coverage, floor area ratio 建ぺい率・容積率 | | 60% ・ 200% 60%・200% | Time residents 入居時期 | | Consultation 相談 | Land of the right form 土地の権利形態 | | Ownership 所有権 | Structure and method of construction 構造・工法 | | Wooden 2-story 木造2階建 | Overview and notices その他概要・特記事項 | | Contact: Kawachi Hiroshi 担当者:河内 博史 | Company profile 会社概要 | | <Mediation> Minister of Land, Infrastructure and Transport (11) No. 002401 (Corporation) Prefecture Building Lots and Buildings Transaction Business Association (Corporation) metropolitan area real estate Fair Trade Council member (Ltd.) a central residential Porras residence of Information Center Minami Urawa office Yubinbango336-0018 Saitama Minami-ku Minamihon cho 1-10-1 <仲介>国土交通大臣(11)第002401号(公社)埼玉県宅地建物取引業協会会員 (公社)首都圏不動産公正取引協議会加盟(株)中央住宅ポラス住まいの情報館南浦和営業所〒336-0018 埼玉県さいたま市南区南本町1-10-1 |
Floor plan間取り図 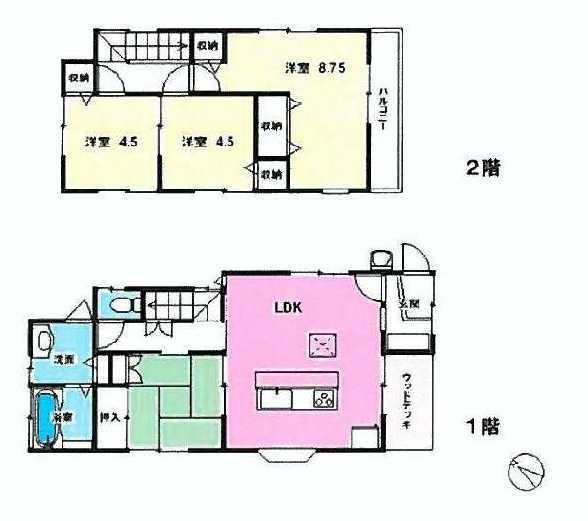 25,900,000 yen, 4LDK, Land area 119.86 sq m , Building area 81.14 sq m
2590万円、4LDK、土地面積119.86m2、建物面積81.14m2
Local appearance photo現地外観写真 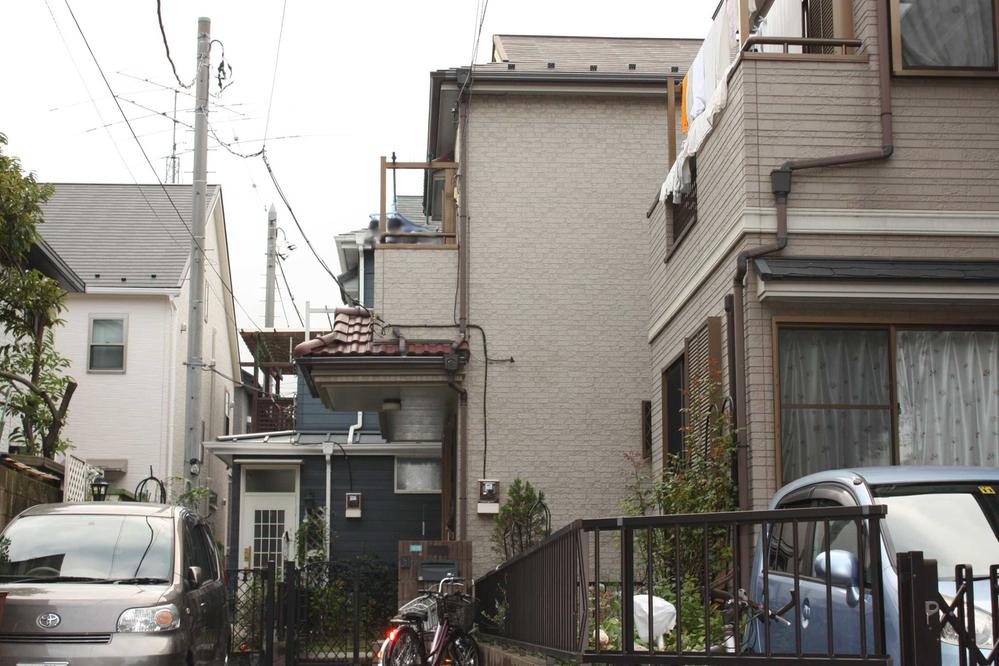 Local (10 May 2013) Shooting
現地(2013年10月)撮影
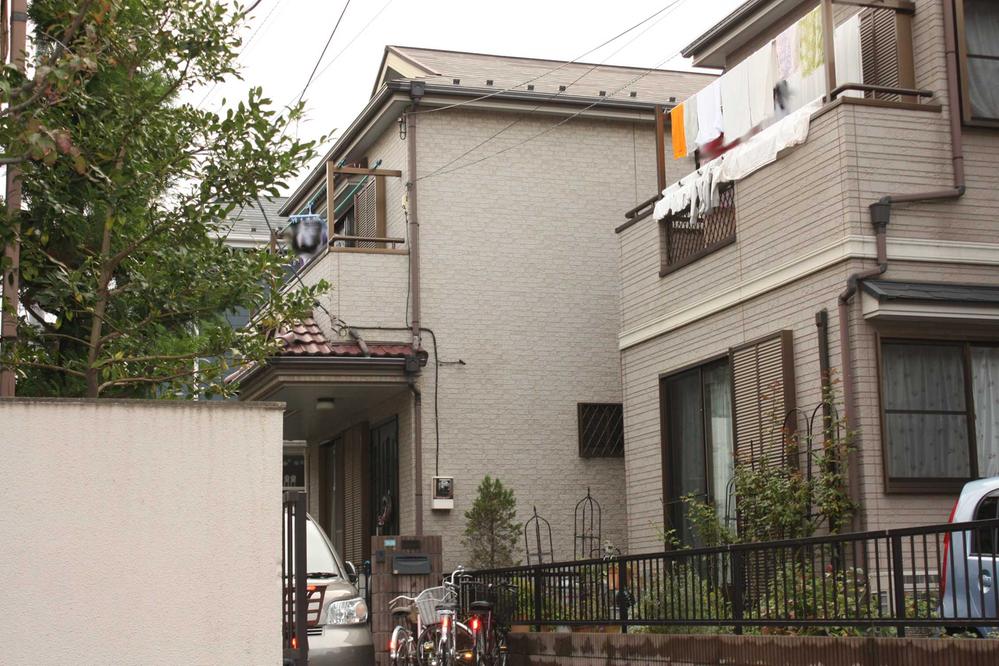 Local (10 May 2013) Shooting
現地(2013年10月)撮影
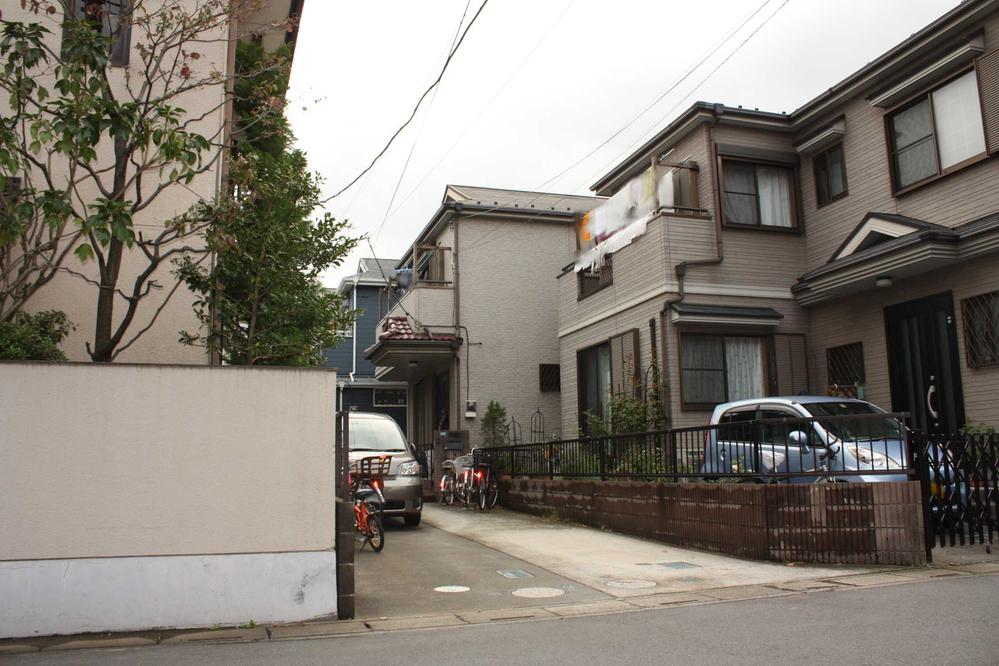 Local (10 May 2013) Shooting
現地(2013年10月)撮影
Local photos, including front road前面道路含む現地写真 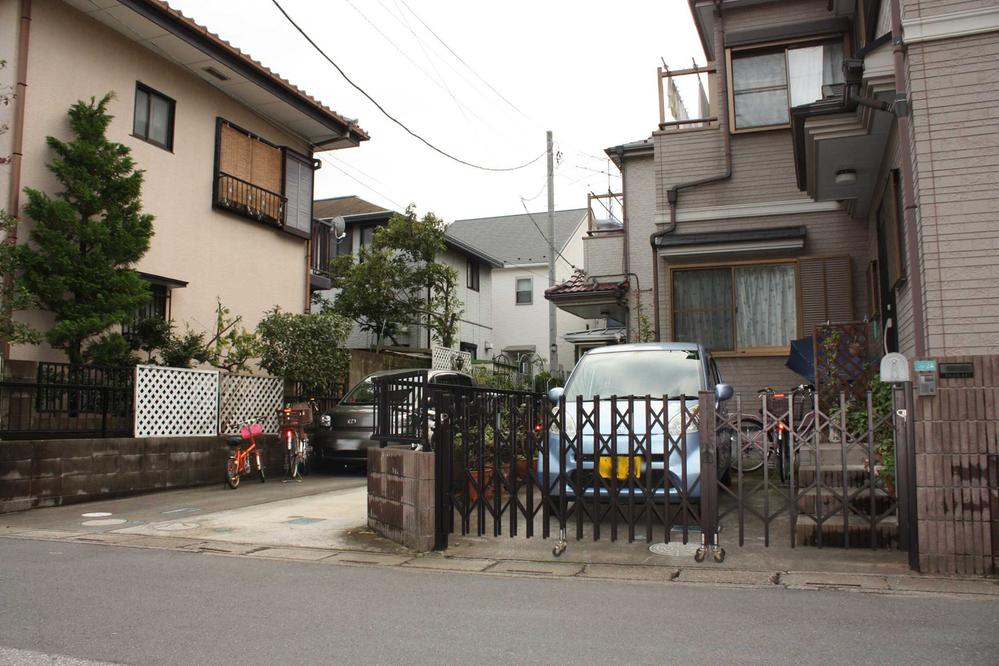 Local (10 May 2013) Shooting
現地(2013年10月)撮影
Supermarketスーパー 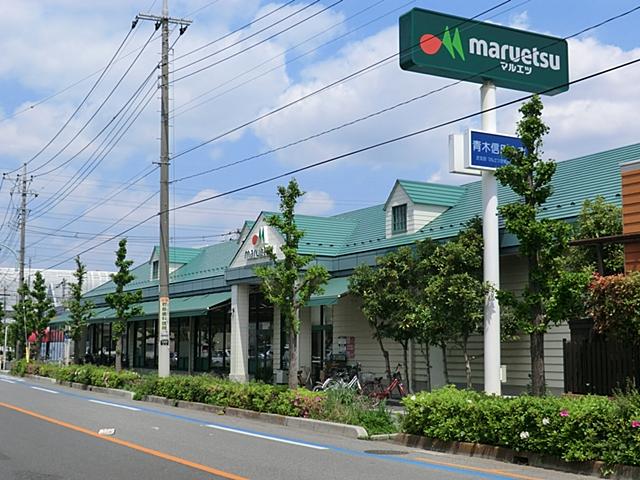 Maruetsu until Shibatsukabara shop 399m
マルエツ芝塚原店まで399m
Local appearance photo現地外観写真 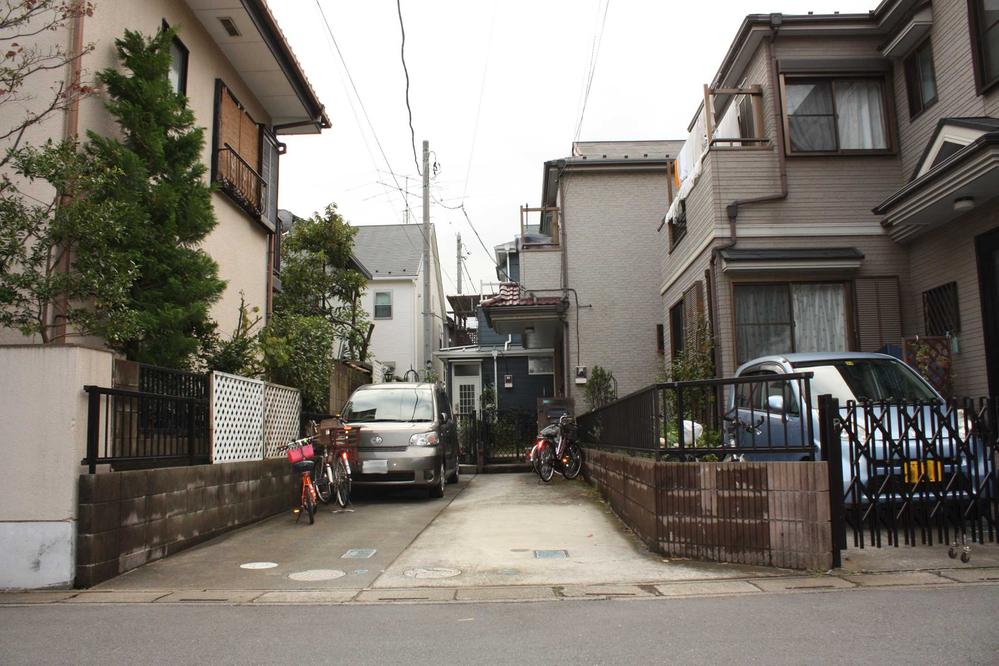 Local (10 May 2013) Shooting
現地(2013年10月)撮影
Local photos, including front road前面道路含む現地写真 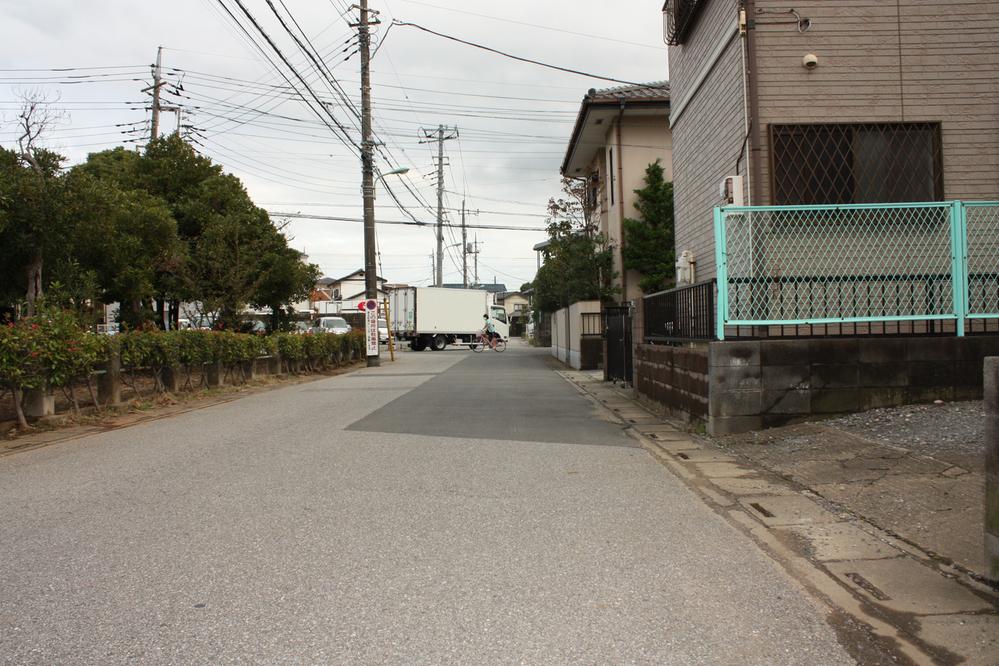 Local (10 May 2013) Shooting
現地(2013年10月)撮影
Supermarketスーパー 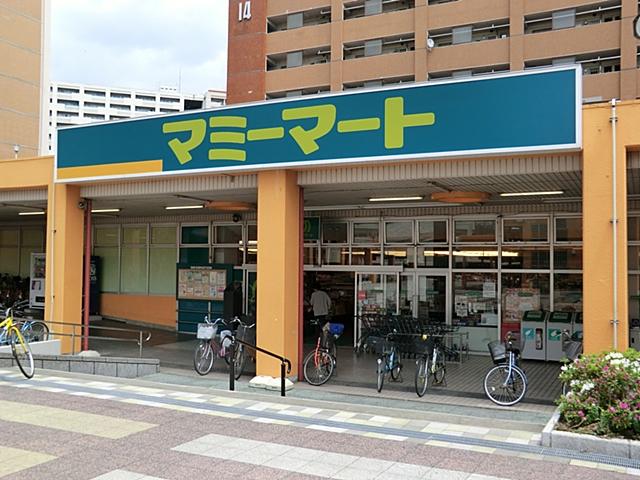 Mamimato until Shibazono shop 1283m
マミーマート芝園店まで1283m
Local appearance photo現地外観写真 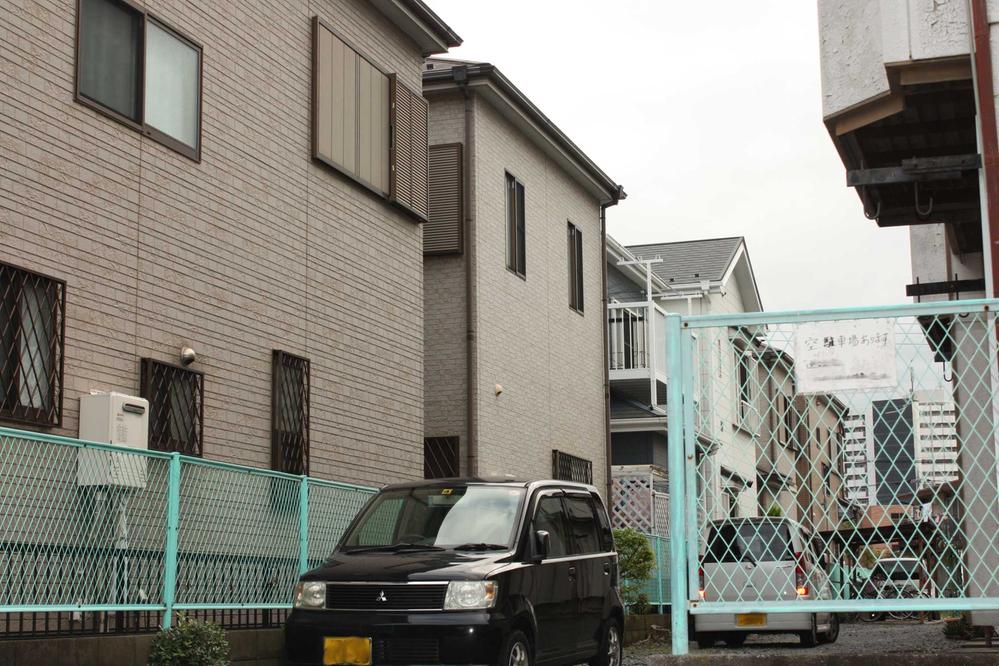 Local (10 May 2013) Shooting
現地(2013年10月)撮影
Junior high school中学校 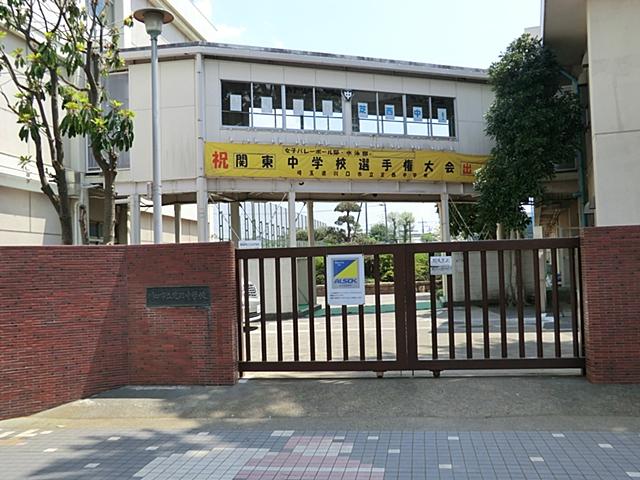 532m until Kawaguchi Municipal Shibanishi junior high school
川口市立芝西中学校まで532m
Primary school小学校 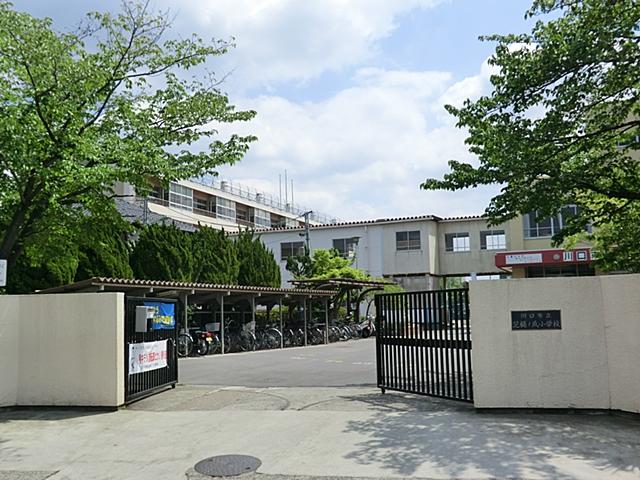 463m until Kawaguchi Municipal Shibahinotsume Elementary School
川口市立芝樋ノ爪小学校まで463m
Kindergarten ・ Nursery幼稚園・保育園 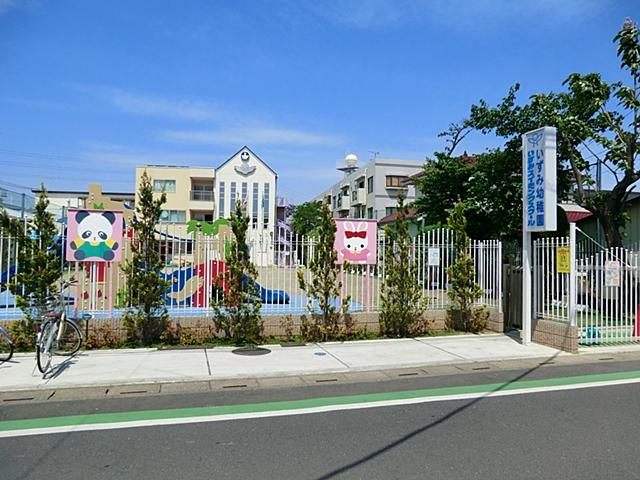 Izumi 515m to kindergarten
いずみ幼稚園まで515m
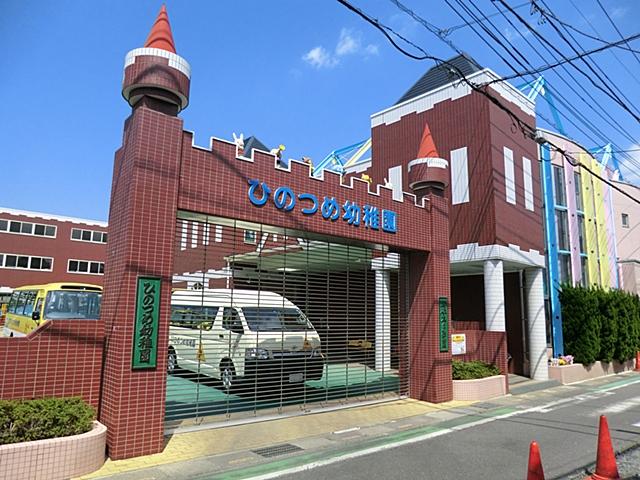 Hinotsume to kindergarten 661m
ひのつめ幼稚園まで661m
Location
| 














