Used Homes » Kanto » Saitama Prefecture » Kawaguchi city
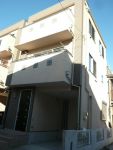 
| | Kawaguchi City Prefecture 埼玉県川口市 |
| JR Keihin Tohoku Line "Nishikawaguchi" walk 17 minutes JR京浜東北線「西川口」歩17分 |
| Shaping land, 2 or more sides balcony, Yang per good, Bathroom 1 tsubo or more, All room storage, 2 along the line more accessible, Immediate Available, System kitchen, Flat to the station, Washbasin with shower, Toilet 2 places, Double-glazing, 整形地、2面以上バルコニー、陽当り良好、浴室1坪以上、全居室収納、2沿線以上利用可、即入居可、システムキッチン、駅まで平坦、シャワー付洗面台、トイレ2ヶ所、複層ガラス、 |
Features pickup 特徴ピックアップ | | Immediate Available / 2 along the line more accessible / System kitchen / Yang per good / All room storage / Flat to the station / Shaping land / Washbasin with shower / Toilet 2 places / Bathroom 1 tsubo or more / 2 or more sides balcony / Double-glazing / All living room flooring / Three-story or more / Living stairs 即入居可 /2沿線以上利用可 /システムキッチン /陽当り良好 /全居室収納 /駅まで平坦 /整形地 /シャワー付洗面台 /トイレ2ヶ所 /浴室1坪以上 /2面以上バルコニー /複層ガラス /全居室フローリング /3階建以上 /リビング階段 | Event information イベント情報 | | Local sales meeting schedule / Every Saturday, Sunday and public holidays time / 10:00 ~ 18:00 現地販売会日程/毎週土日祝時間/10:00 ~ 18:00 | Price 価格 | | 26,800,000 yen 2680万円 | Floor plan 間取り | | 4LDK 4LDK | Units sold 販売戸数 | | 1 units 1戸 | Land area 土地面積 | | 52 sq m (registration) 52m2(登記) | Building area 建物面積 | | 93.26 sq m (registration) 93.26m2(登記) | Driveway burden-road 私道負担・道路 | | Nothing 無 | Completion date 完成時期(築年月) | | March 2008 2008年3月 | Address 住所 | | Kawaguchi City Prefecture Minamimaegawa 1 埼玉県川口市南前川1 | Traffic 交通 | | JR Keihin Tohoku Line "Nishikawaguchi" walk 17 minutes
JR Keihin Tohoku Line "bracken" walk 18 minutes
Saitama high-speed rail "Hatogaya" walk 35 minutes JR京浜東北線「西川口」歩17分
JR京浜東北線「蕨」歩18分
埼玉高速鉄道「鳩ヶ谷」歩35分
| Related links 関連リンク | | [Related Sites of this company] 【この会社の関連サイト】 | Contact お問い合せ先 | | (Ltd.) House management TEL: 048-291-8893 "saw SUUMO (Sumo)" and please contact (株)ハウスマネジメントTEL:048-291-8893「SUUMO(スーモ)を見た」と問い合わせください | Building coverage, floor area ratio 建ぺい率・容積率 | | 60% ・ 200% 60%・200% | Time residents 入居時期 | | Immediate available 即入居可 | Land of the right form 土地の権利形態 | | Ownership 所有権 | Structure and method of construction 構造・工法 | | Wooden three-story (framing method) 木造3階建(軸組工法) | Use district 用途地域 | | One dwelling 1種住居 | Other limitations その他制限事項 | | Regulations have by the Landscape Act 景観法による規制有 | Overview and notices その他概要・特記事項 | | Facilities: Public Water Supply, This sewage, City gas, Parking: Garage 設備:公営水道、本下水、都市ガス、駐車場:車庫 | Company profile 会社概要 | | <Mediation> Saitama Governor (1) No. 022306 (Ltd.) House management Yubinbango333-0801 Kawaguchi City Prefecture Higashikawaguchi 4-18-22 <仲介>埼玉県知事(1)第022306号(株)ハウスマネジメント〒333-0801 埼玉県川口市東川口4-18-22 |
Local appearance photo現地外観写真 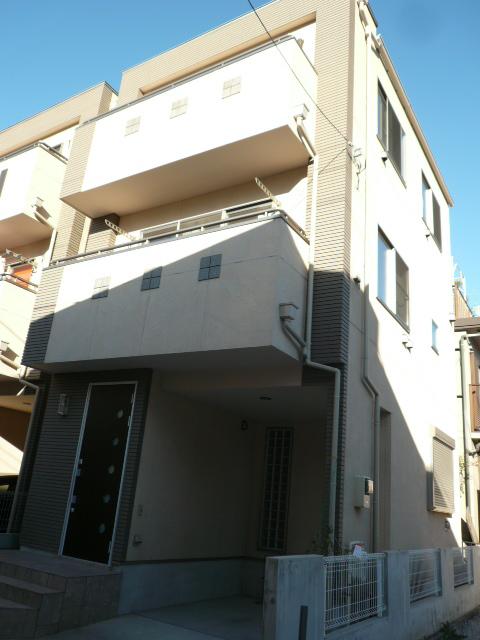 Local (10 May 2013) Shooting
現地(2013年10月)撮影
Floor plan間取り図 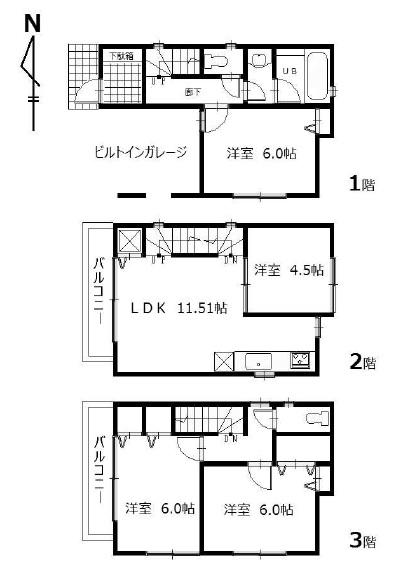 26,800,000 yen, 4LDK, Land area 52 sq m , Building area 93.26 sq m
2680万円、4LDK、土地面積52m2、建物面積93.26m2
Livingリビング 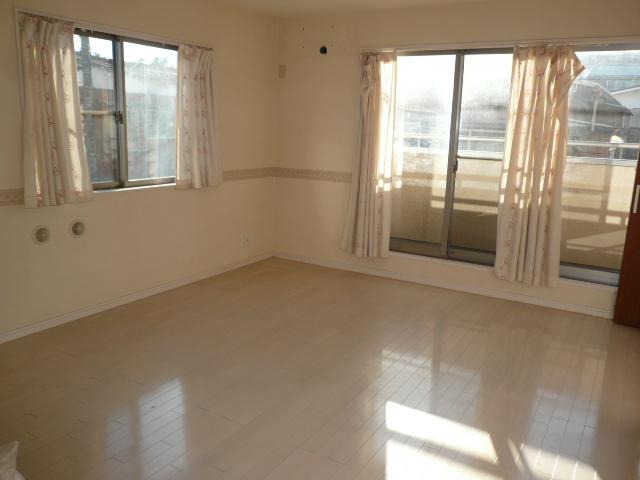 Indoor (10 May 2013) Shooting
室内(2013年10月)撮影
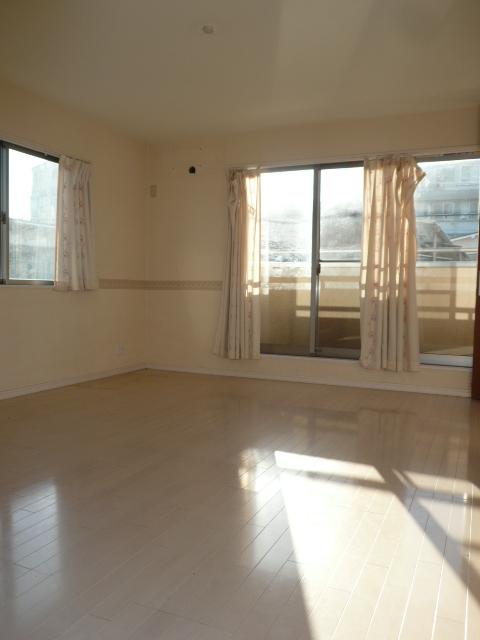 Indoor (10 May 2013) Shooting
室内(2013年10月)撮影
Bathroom浴室 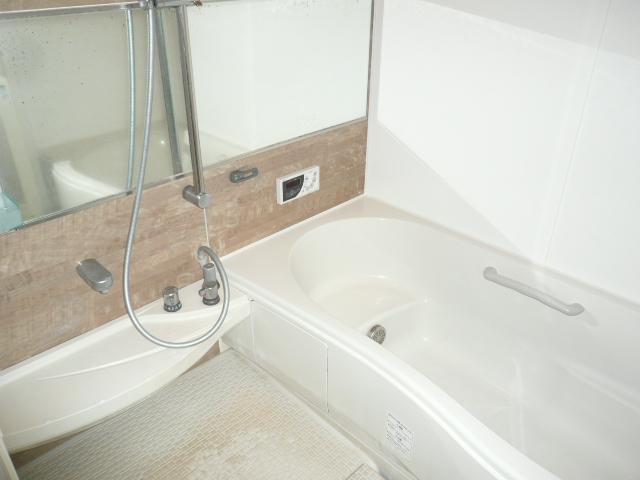 Indoor (10 May 2013) Shooting
室内(2013年10月)撮影
Non-living roomリビング以外の居室 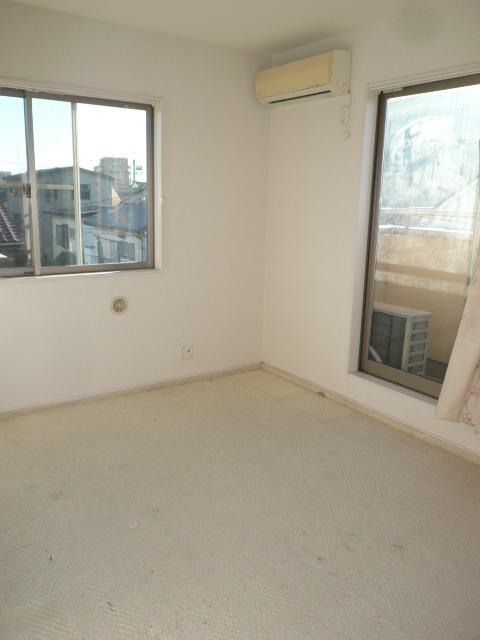 Indoor (10 May 2013) Shooting
室内(2013年10月)撮影
Location
|







