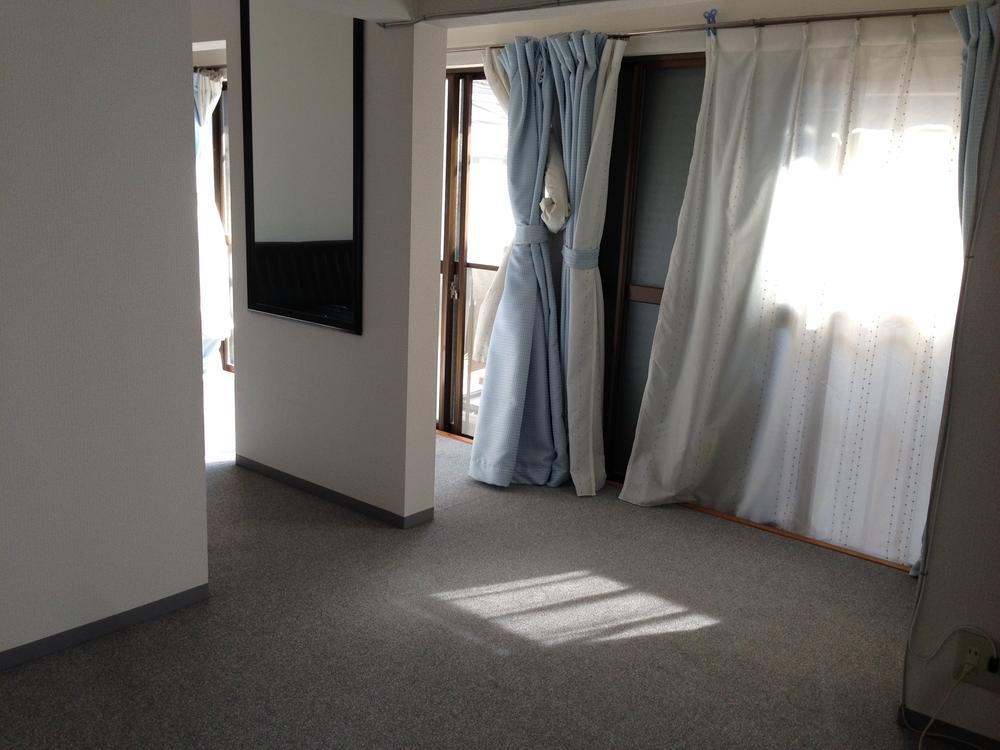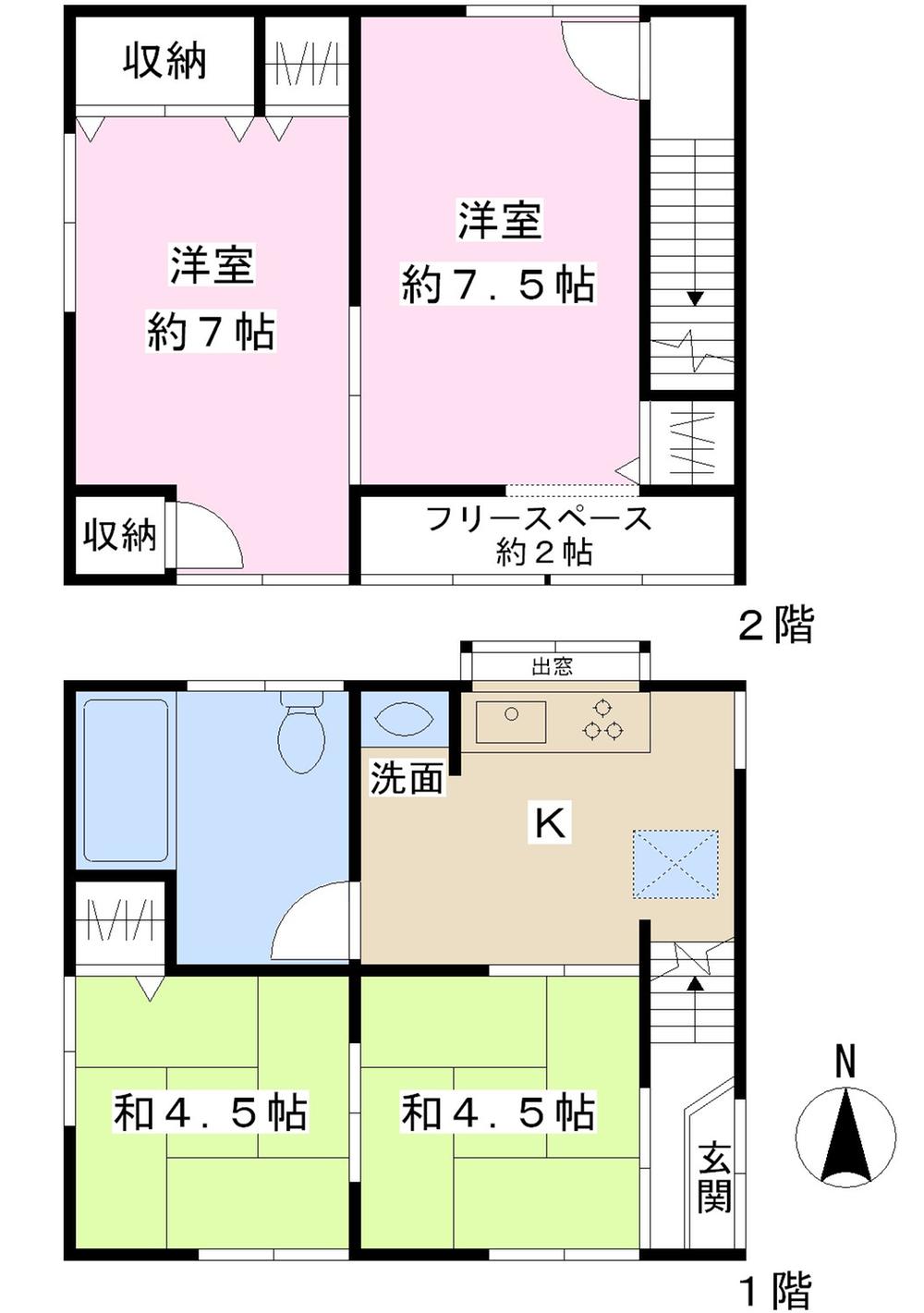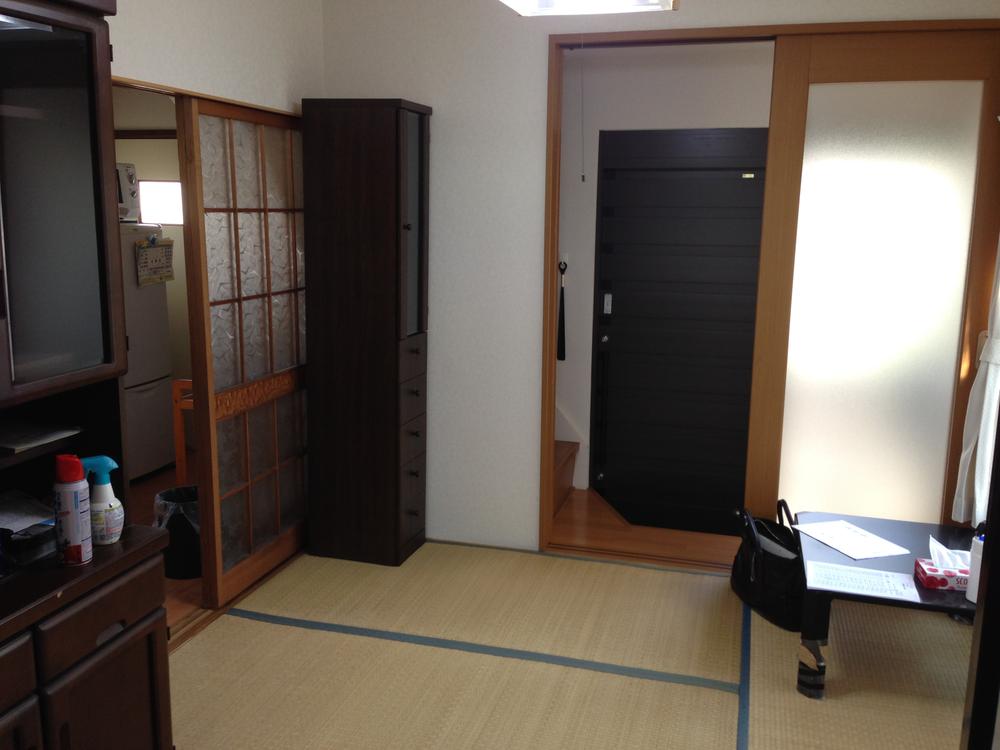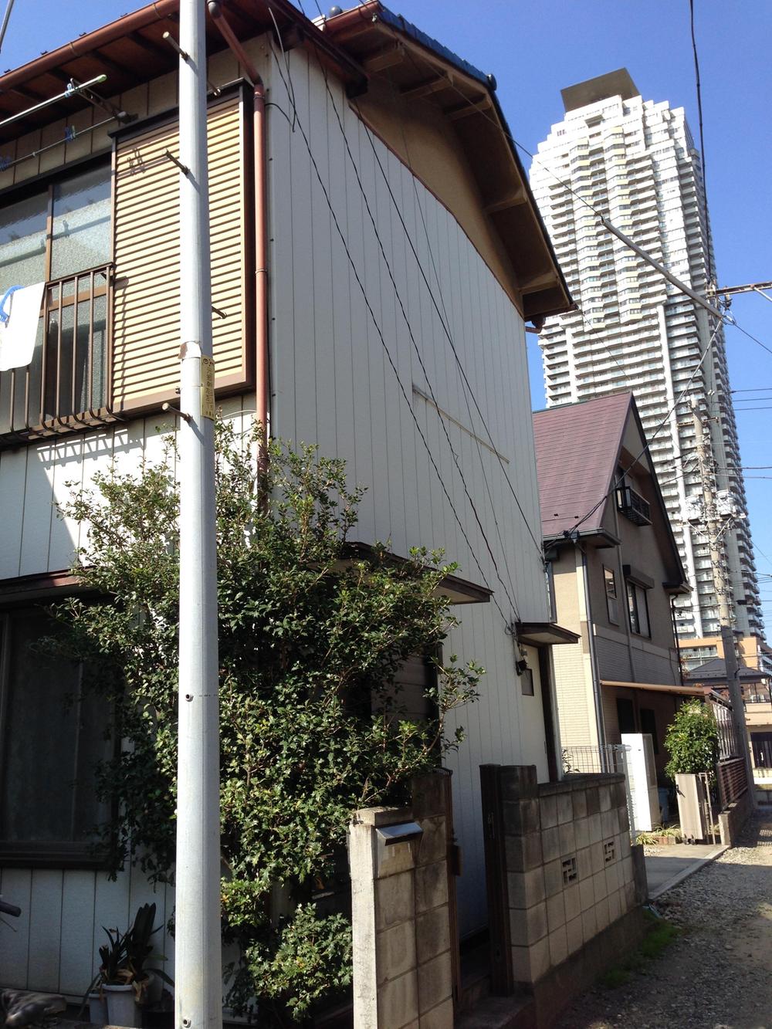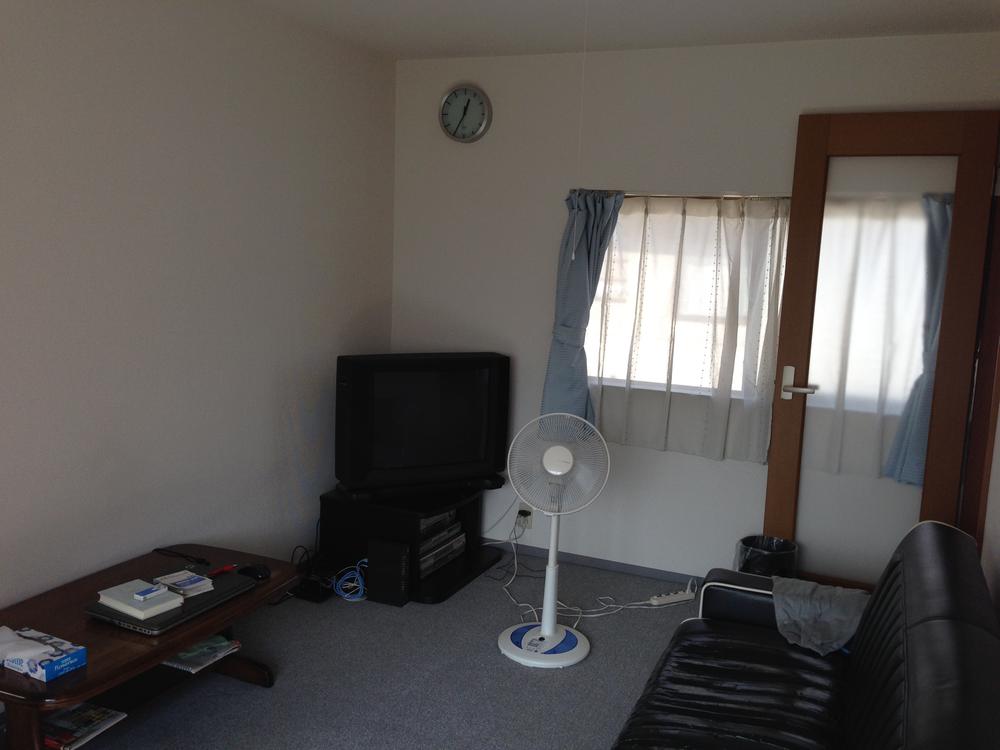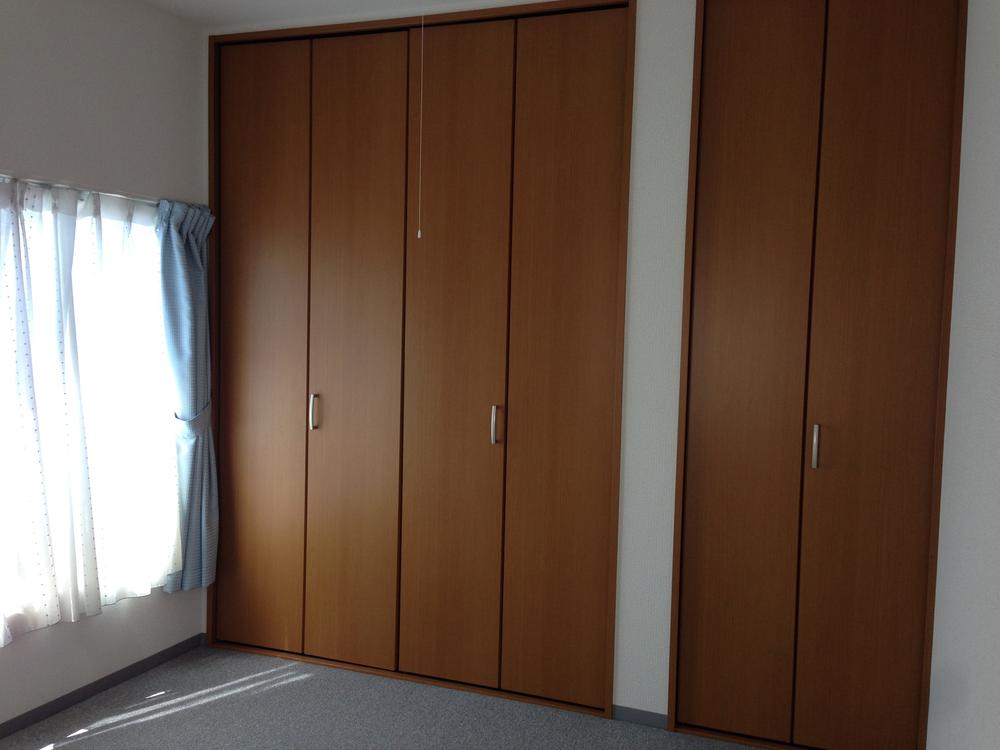|
|
Kawaguchi City Prefecture
埼玉県川口市
|
|
Saitama high-speed rail, "Kawaguchi Motogo" walk 9 minutes
埼玉高速鉄道「川口元郷」歩9分
|
|
2 along the line more accessible, Interior renovationese-style room, 2-story, Ventilation good
2沿線以上利用可、内装リフォーム、和室、2階建、通風良好
|
|
Kawaguchi-Motogō Station 9 minute walk! ! For indoor clean your. When preview hope, Hanjo please contact (Hanmachi)! !
川口元郷駅徒歩9分!!室内きれいにお使いです。ご内覧ご希望の際は、繁昌(はんじょう)までご連絡ください!!
|
Features pickup 特徴ピックアップ | | 2 along the line more accessible / Interior renovation / Japanese-style room / 2-story / Ventilation good 2沿線以上利用可 /内装リフォーム /和室 /2階建 /通風良好 |
Price 価格 | | 8.9 million yen 890万円 |
Floor plan 間取り | | 4DK 4DK |
Units sold 販売戸数 | | 1 units 1戸 |
Land area 土地面積 | | 44.09 sq m (registration) 44.09m2(登記) |
Building area 建物面積 | | 52.04 sq m (registration) 52.04m2(登記) |
Driveway burden-road 私道負担・道路 | | Nothing, East 3m width (contact the road width 5.8m) 無、東3m幅(接道幅5.8m) |
Completion date 完成時期(築年月) | | January 1969 1969年1月 |
Address 住所 | | Kawaguchi City Prefecture Motogo 2 埼玉県川口市元郷2 |
Traffic 交通 | | Saitama high-speed rail, "Kawaguchi Motogo" walk 9 minutes
JR Keihin Tohoku Line "Kawaguchi" walk 21 minutes 埼玉高速鉄道「川口元郷」歩9分
JR京浜東北線「川口」歩21分
|
Person in charge 担当者より | | Rep Hanjo Kou Age: 20s business Hanjo. Is Hanjo. Customers will be dating until serving consent. Nice to meet you. 担当者繁昌 航年齢:20代商売繁昌。繁昌です。お客様がご納得いただけるまでお付き合いします。よろしくお願いします。 |
Contact お問い合せ先 | | TEL: 0800-603-0212 [Toll free] mobile phone ・ Also available from PHS
Caller ID is not notified
Please contact the "saw SUUMO (Sumo)"
If it does not lead, If the real estate company TEL:0800-603-0212【通話料無料】携帯電話・PHSからもご利用いただけます
発信者番号は通知されません
「SUUMO(スーモ)を見た」と問い合わせください
つながらない方、不動産会社の方は
|
Building coverage, floor area ratio 建ぺい率・容積率 | | 60% ・ 200% 60%・200% |
Time residents 入居時期 | | Consultation 相談 |
Land of the right form 土地の権利形態 | | Ownership 所有権 |
Structure and method of construction 構造・工法 | | Wooden 2-story 木造2階建 |
Use district 用途地域 | | Semi-industrial 準工業 |
Other limitations その他制限事項 | | Setback: upon セットバック:要 |
Overview and notices その他概要・特記事項 | | Contact: Hanjo Kou, Facilities: Public Water Supply, This sewage, City gas, Parking: No 担当者:繁昌 航、設備:公営水道、本下水、都市ガス、駐車場:無 |
Company profile 会社概要 | | <Mediation> Minister of Land, Infrastructure and Transport (8) No. 003,394 (one company) Real Estate Association (Corporation) metropolitan area real estate Fair Trade Council member Taisei the back Real Estate Sales Co., Ltd. Kawaguchi office Yubinbango332-0012 Kawaguchi City Prefecture Honcho 4-1-6 Kawaguchi, the first building on the ground floor <仲介>国土交通大臣(8)第003394号(一社)不動産協会会員 (公社)首都圏不動産公正取引協議会加盟大成有楽不動産販売(株)川口営業所〒332-0012 埼玉県川口市本町4-1-6 川口第1ビル1階 |


