Used Homes » Kanto » Saitama Prefecture » Kawaguchi city
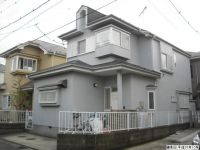 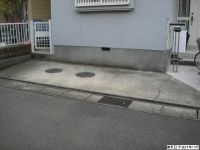
| | Kawaguchi City Prefecture 埼玉県川口市 |
| Saitama high-speed rail "Angyo Totsuka" walk 12 minutes 埼玉高速鉄道「戸塚安行」歩12分 |
| ● ☆ Readjustment Under construction ☆ ●● ☆ There is one car space ☆ ●● ☆ small, Junior high school super, etc., Very convenient living facilities ☆ ●● ☆ Please, Please consider ☆ ● ●☆区画整理施工中☆●●☆カースペース1台あり☆●●☆小、中学校スーパー等、生活施設大変便利☆●●☆ぜひ、ご検討下さい☆● |
| Saitama high-speed rail "Angyo Totsuka" station 12 minutes' walk, Commute, Making it a convenient location to go to school. Also, The first is a kind low-rise exclusive residential area per a quiet residential area. Educational institutions, Supermarket, Post office, etc. surrounding facilities is also very convenient. How it will be the first time in My Home. Please, Please consider. 埼玉高速鉄道「戸塚安行」駅徒歩12分、通勤、通学に便利な立地となっております。また、第一種低層住居専用地域につき閑静な住宅街です。教育機関、スーパー、郵便局等周辺施設も大変便利です。初めてのマイホームにいかがでしょうか。ぜひ、ご検討下さい。 |
Features pickup 特徴ピックアップ | | Super close / A quiet residential area / Japanese-style room / 2-story / Underfloor Storage / Readjustment land within スーパーが近い /閑静な住宅地 /和室 /2階建 /床下収納 /区画整理地内 | Price 価格 | | 22,800,000 yen 2280万円 | Floor plan 間取り | | 4LDK 4LDK | Units sold 販売戸数 | | 1 units 1戸 | Total units 総戸数 | | 1 units 1戸 | Land area 土地面積 | | 100.6 sq m (30.43 tsubo) (measured) 100.6m2(30.43坪)(実測) | Building area 建物面積 | | 83.62 sq m (25.29 tsubo) (Registration) 83.62m2(25.29坪)(登記) | Driveway burden-road 私道負担・道路 | | Nothing, Northeast 4.5m width 無、北東4.5m幅 | Completion date 完成時期(築年月) | | August 1987 1987年8月 | Address 住所 | | Kawaguchi City Prefecture, Oaza Angyo 埼玉県川口市大字安行 | Traffic 交通 | | Saitama high-speed rail "Angyo Totsuka" walk 12 minutes 埼玉高速鉄道「戸塚安行」歩12分
| Person in charge 担当者より | | Rep Kimura Takanori 担当者木村 貴紀 | Contact お問い合せ先 | | TEL: 0800-603-0722 [Toll free] mobile phone ・ Also available from PHS
Caller ID is not notified
Please contact the "saw SUUMO (Sumo)"
If it does not lead, If the real estate company TEL:0800-603-0722【通話料無料】携帯電話・PHSからもご利用いただけます
発信者番号は通知されません
「SUUMO(スーモ)を見た」と問い合わせください
つながらない方、不動産会社の方は
| Building coverage, floor area ratio 建ぺい率・容積率 | | Fifty percent ・ Hundred percent 50%・100% | Time residents 入居時期 | | Consultation 相談 | Land of the right form 土地の権利形態 | | Ownership 所有権 | Structure and method of construction 構造・工法 | | Wooden 2-story 木造2階建 | Renovation リフォーム | | September 2003 exterior renovation completed (outer wall ・ roof) 2003年9月外装リフォーム済(外壁・屋根) | Use district 用途地域 | | One low-rise 1種低層 | Other limitations その他制限事項 | | Regulations have by the Landscape Act 景観法による規制有 | Overview and notices その他概要・特記事項 | | Contact: Kimura Takanori, Facilities: Public Water Supply, Individual septic tank, Individual LPG, Parking: car space 担当者:木村 貴紀、設備:公営水道、個別浄化槽、個別LPG、駐車場:カースペース | Company profile 会社概要 | | <Mediation> Minister of Land, Infrastructure and Transport (11) No. 002401 (Corporation) Prefecture Building Lots and Buildings Transaction Business Association (Corporation) metropolitan area real estate Fair Trade Council member (Ltd.) a central residential Porras residence of Information Center Higashikawaguchi office Yubinbango333-0802 Kawaguchi City Prefecture Tozukahigashi 1-5-27 <仲介>国土交通大臣(11)第002401号(公社)埼玉県宅地建物取引業協会会員 (公社)首都圏不動産公正取引協議会加盟(株)中央住宅ポラス住まいの情報館東川口営業所〒333-0802 埼玉県川口市戸塚東1-5-27 |
Local appearance photo現地外観写真 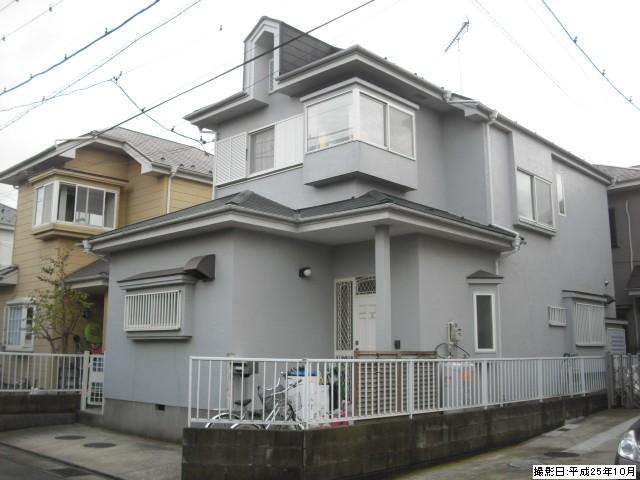 Local (10 May 2013) Shooting
現地(2013年10月)撮影
Local photos, including front road前面道路含む現地写真 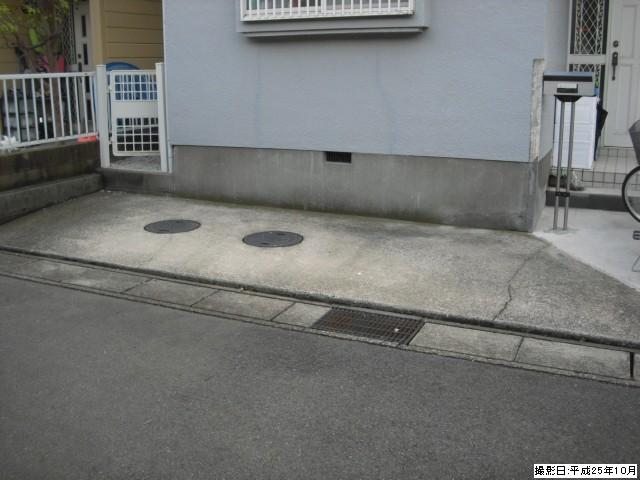 Local (10 May 2013) Shooting
現地(2013年10月)撮影
Floor plan間取り図 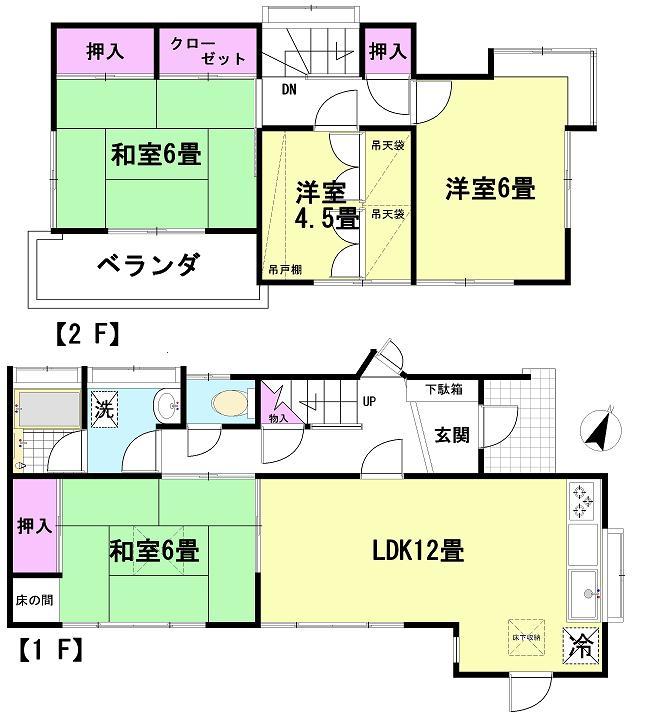 22,800,000 yen, 4LDK, Land area 100.6 sq m , Building area 83.62 sq m
2280万円、4LDK、土地面積100.6m2、建物面積83.62m2
Local appearance photo現地外観写真 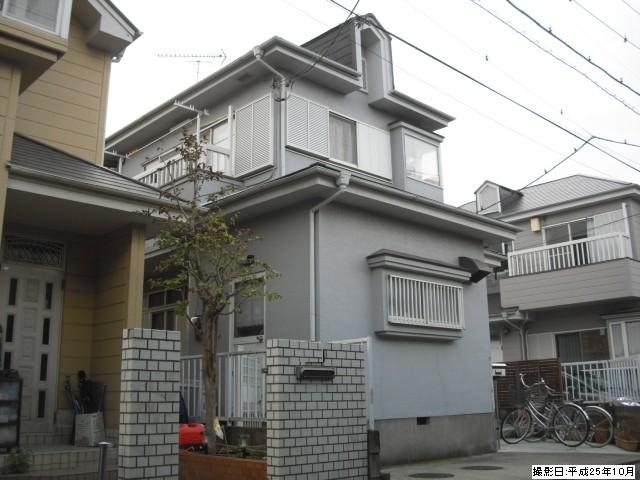 Local (10 May 2013) Shooting
現地(2013年10月)撮影
Local photos, including front road前面道路含む現地写真 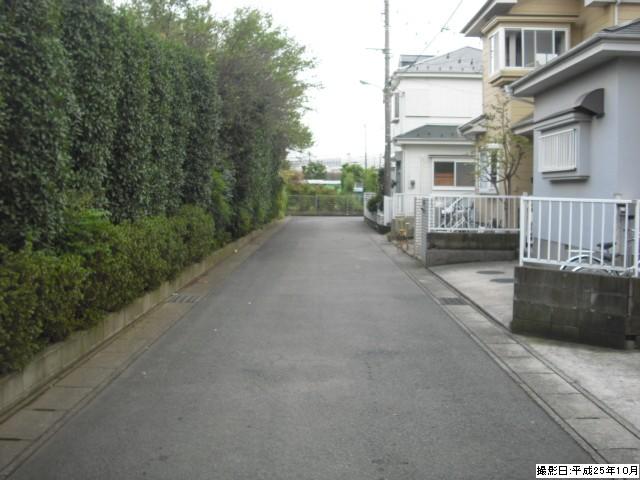 Local (10 May 2013) Shooting
現地(2013年10月)撮影
View photos from the dwelling unit住戸からの眺望写真 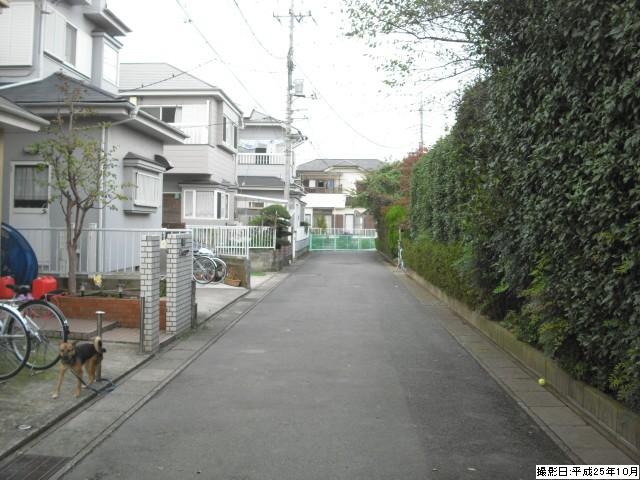 View from the site (October 2013) Shooting
現地からの眺望(2013年10月)撮影
Local appearance photo現地外観写真 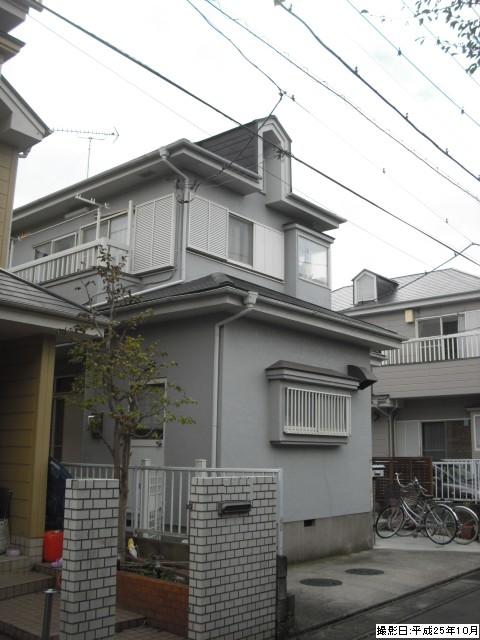 Local (10 May 2013) Shooting
現地(2013年10月)撮影
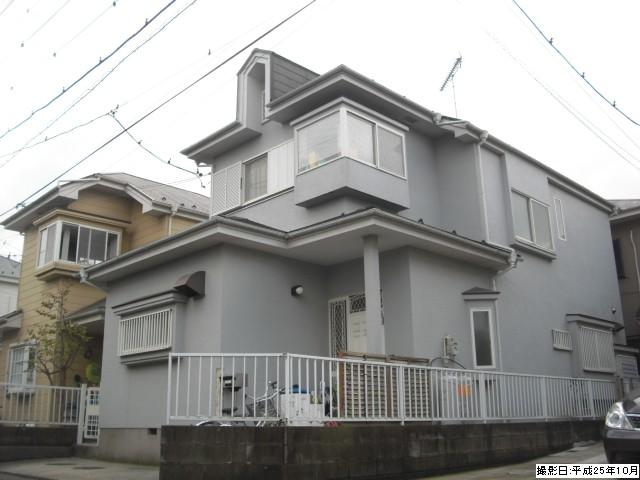 Local (10 May 2013) Shooting
現地(2013年10月)撮影
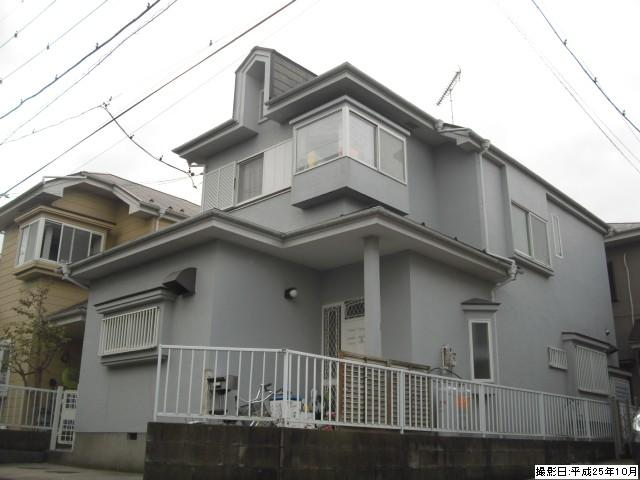 Local (10 May 2013) Shooting
現地(2013年10月)撮影
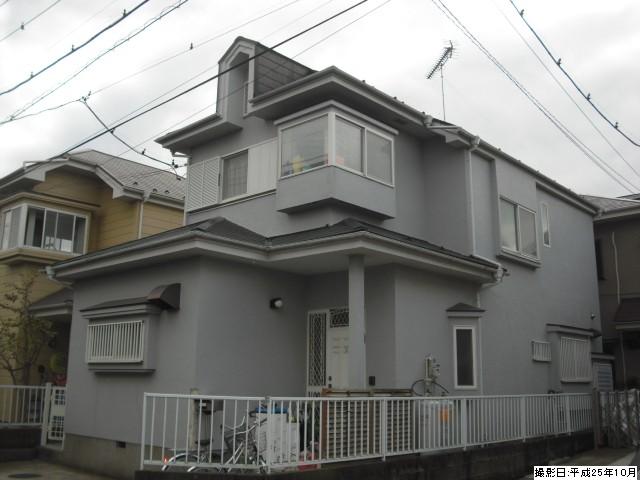 Local (10 May 2013) Shooting
現地(2013年10月)撮影
Location
|











