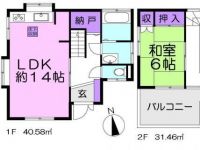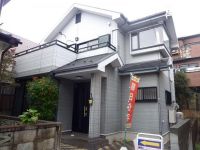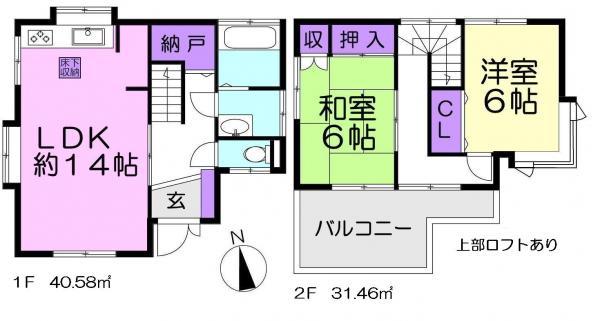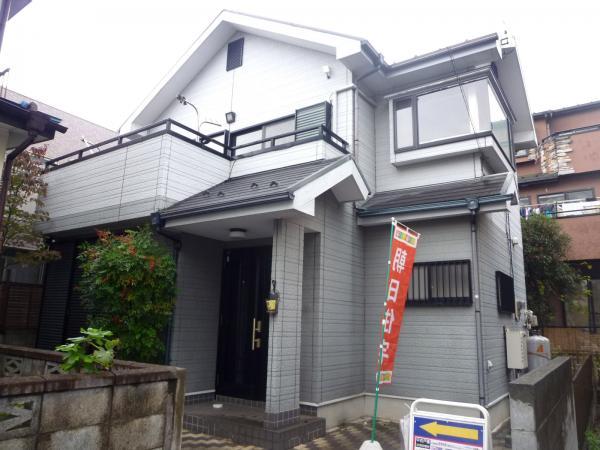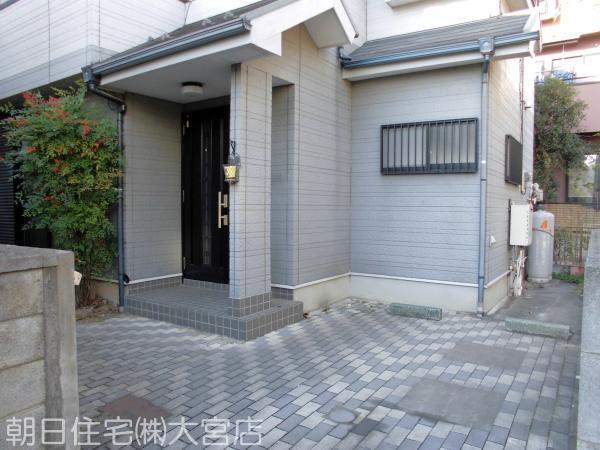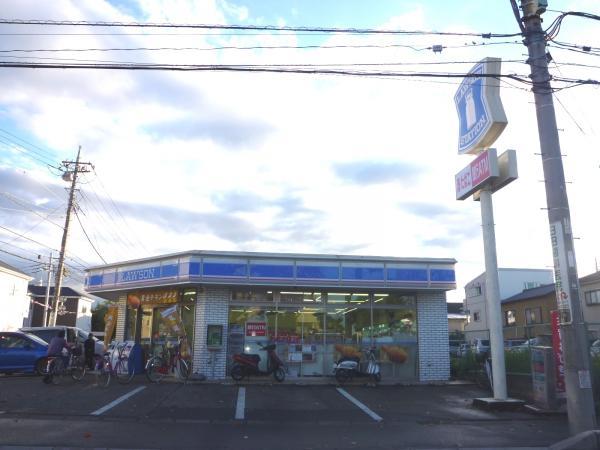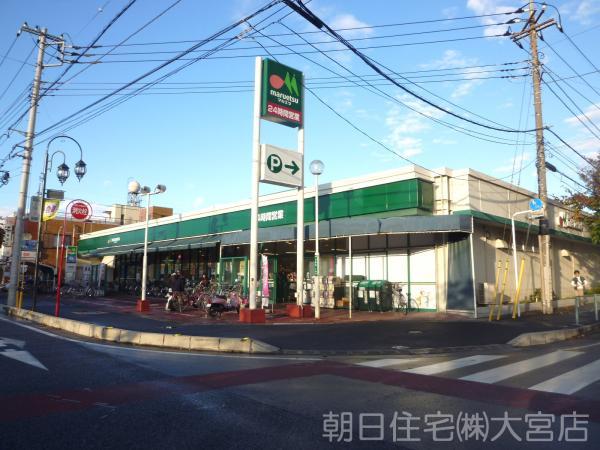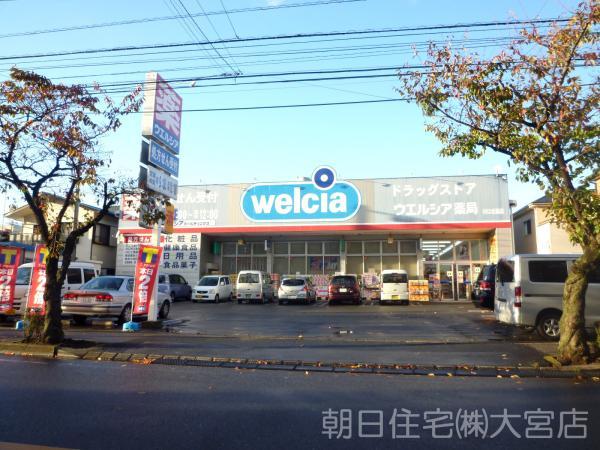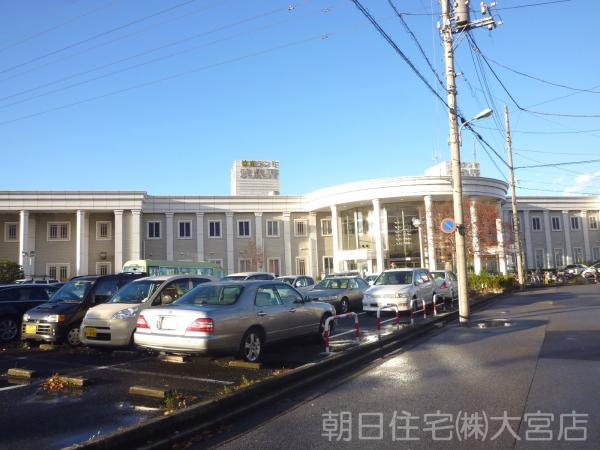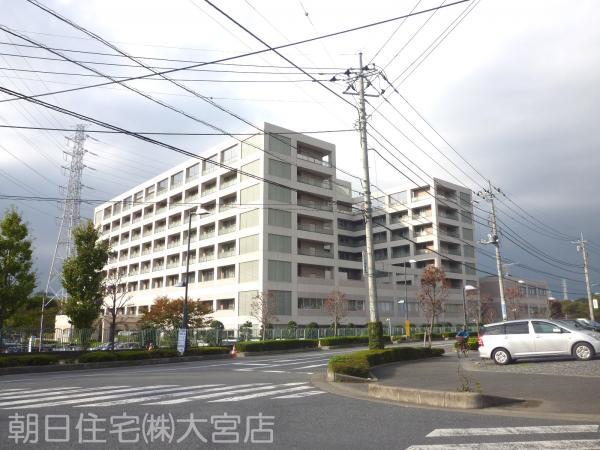|
|
Kawaguchi City Prefecture
埼玉県川口市
|
|
JR Musashino Line "Kazu Higashiura" walk 20 minutes
JR武蔵野線「東浦和」歩20分
|
|
Living environment good of renovation housing / All rooms are two-sided lighting / Yes south garden!
住環境良好のリフォーム住宅/全室2面採光/南側庭あり!
|
|
convenience store ・ Supermarket ・ Drug store ・ park ・ Sports Center ・ Neighborhood living facilities enhancement, such as health Land / primary school ・ Junior high school is also near, Children peace of mind / About to Aeon Mall Kawaguchi Maekawa shop 2600m / Lighting parts many, Bright space / Underfloor Storage ・ loft ・ Plenty of storage, such as closet / Please feel free to contact us! Our full-time
コンビニ・スーパー・ドラッグストア・公園・スポーツセンター・健康ランドなど近隣生活施設充実/小学校・中学校も近く、お子さま安心/イオンモール川口前川店まで約2600m/採光部分多く、明るい空間/床下収納・ロフト・納戸など収納もたっぷり/お気軽にお問い合わせください!当社専任
|
Features pickup 特徴ピックアップ | | Year Available / Interior renovation / Facing south / System kitchen / Yang per good / All room storage / Flat to the station / A quiet residential area / Around traffic fewer / Washbasin with shower / 2-story / 2 or more sides balcony / South balcony / Flooring Chokawa / Zenshitsuminami direction / Otobasu / Warm water washing toilet seat / Nantei / Underfloor Storage / The window in the bathroom / Leafy residential area / Ventilation good / All room 6 tatami mats or more / All rooms are two-sided lighting 年内入居可 /内装リフォーム /南向き /システムキッチン /陽当り良好 /全居室収納 /駅まで平坦 /閑静な住宅地 /周辺交通量少なめ /シャワー付洗面台 /2階建 /2面以上バルコニー /南面バルコニー /フローリング張替 /全室南向き /オートバス /温水洗浄便座 /南庭 /床下収納 /浴室に窓 /緑豊かな住宅地 /通風良好 /全居室6畳以上 /全室2面採光 |
Price 価格 | | 17.8 million yen 1780万円 |
Floor plan 間取り | | 2LDK 2LDK |
Units sold 販売戸数 | | 1 units 1戸 |
Total units 総戸数 | | 1 units 1戸 |
Land area 土地面積 | | 106.97 sq m (registration) 106.97m2(登記) |
Building area 建物面積 | | 72.04 sq m (registration) 72.04m2(登記) |
Driveway burden-road 私道負担・道路 | | 0.32 sq m , South 2m width 0.32m2、南2m幅 |
Completion date 完成時期(築年月) | | 5 May 1997 1997年5月 |
Address 住所 | | Kawaguchi City Prefecture, Oaza Angyoryonegishi 埼玉県川口市大字安行領根岸 |
Traffic 交通 | | JR Musashino Line "Kazu Higashiura" walk 20 minutes JR武蔵野線「東浦和」歩20分 |
Related links 関連リンク | | [Related Sites of this company] 【この会社の関連サイト】 |
Person in charge 担当者より | | Person in charge of real-estate and building Ito Harue Age: 30s, but carriers are honest short, Not think it a minus, I would like to working on the greedy and aggressive things. First, Please feel free to contact us. 担当者宅建伊藤 春江年齢:30代キャリアは正直短いですが、それをマイナスと思わず、貪欲かつ積極的に物事に取り組んで行きたいと思います。まずは、お気軽にご相談をして下さい。 |
Contact お問い合せ先 | | TEL: 0800-603-0561 [Toll free] mobile phone ・ Also available from PHS
Caller ID is not notified
Please contact the "saw SUUMO (Sumo)"
If it does not lead, If the real estate company TEL:0800-603-0561【通話料無料】携帯電話・PHSからもご利用いただけます
発信者番号は通知されません
「SUUMO(スーモ)を見た」と問い合わせください
つながらない方、不動産会社の方は
|
Building coverage, floor area ratio 建ぺい率・容積率 | | 60% ・ 200% 60%・200% |
Time residents 入居時期 | | January 2014 2014年1月 |
Land of the right form 土地の権利形態 | | Ownership 所有権 |
Structure and method of construction 構造・工法 | | Wooden 2-story 木造2階建 |
Renovation リフォーム | | January 2014 interior renovation will be completed (kitchen ・ toilet ・ wall ・ floor ・ Washbasin etc.) 2014年1月内装リフォーム完了予定(キッチン・トイレ・壁・床・洗面台その他) |
Use district 用途地域 | | One middle and high 1種中高 |
Other limitations その他制限事項 | | Size necessary verification of car 車の大きさ要確認 |
Overview and notices その他概要・特記事項 | | Contact: Ito Harue, Facilities: Public Water Supply, This sewage, Parking: car space 担当者:伊藤 春江、設備:公営水道、本下水、駐車場:カースペース |
Company profile 会社概要 | | <Mediation> Minister of Land, Infrastructure and Transport (3) No. 006,185 (one company) National Housing Industry Association (Corporation) metropolitan area real estate Fair Trade Council member Asahi Housing Corporation Omiya Yubinbango330-0845 Saitama Omiya-ku Nakamachi 1-54-3 Visionary III 4 floor <仲介>国土交通大臣(3)第006185号(一社)全国住宅産業協会会員 (公社)首都圏不動産公正取引協議会加盟朝日住宅(株)大宮店〒330-0845 埼玉県さいたま市大宮区仲町1-54-3 ビジョナリーIII 4階 |
