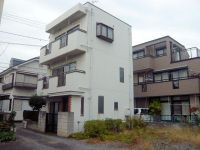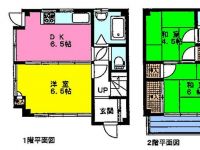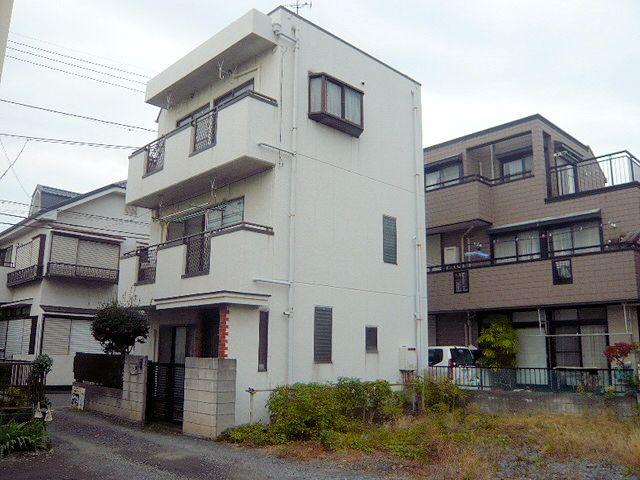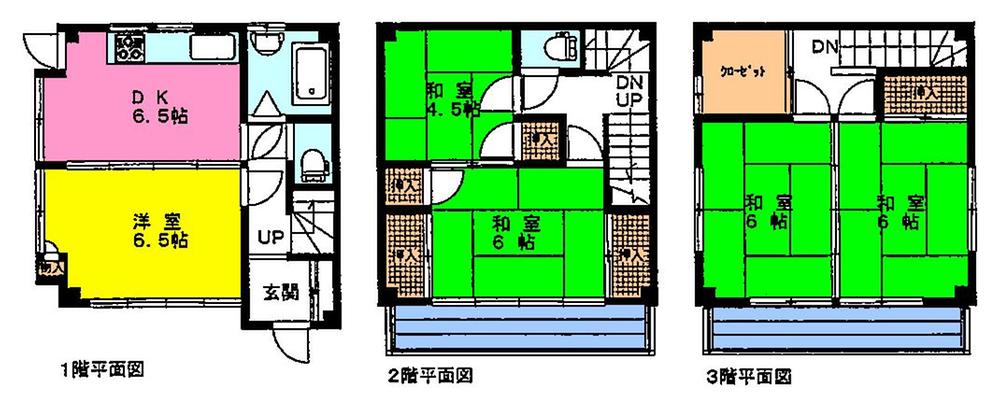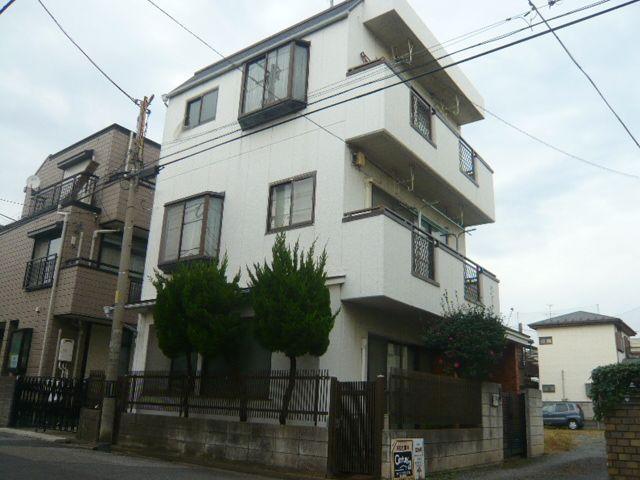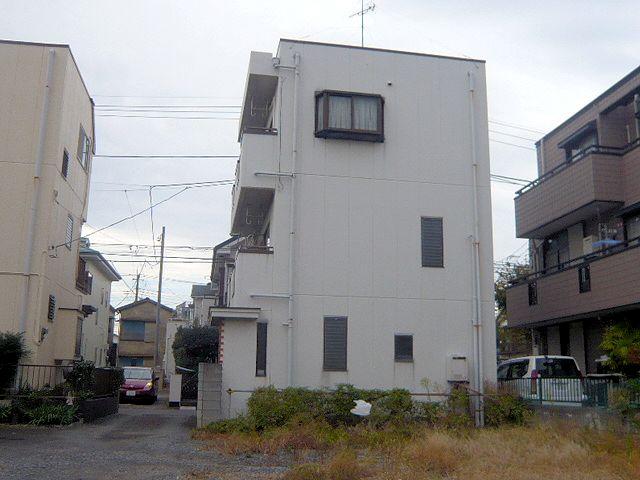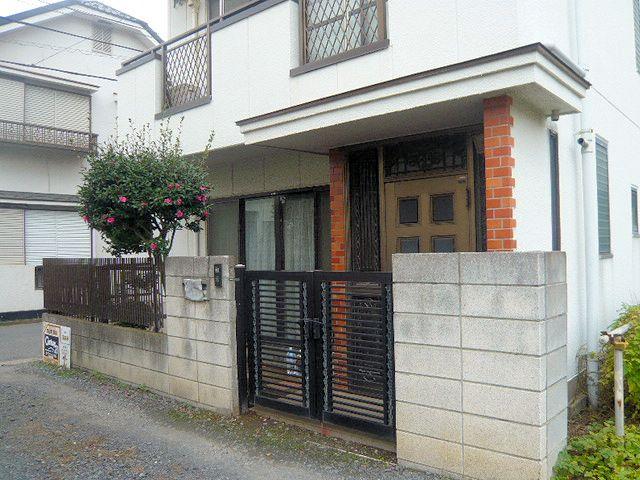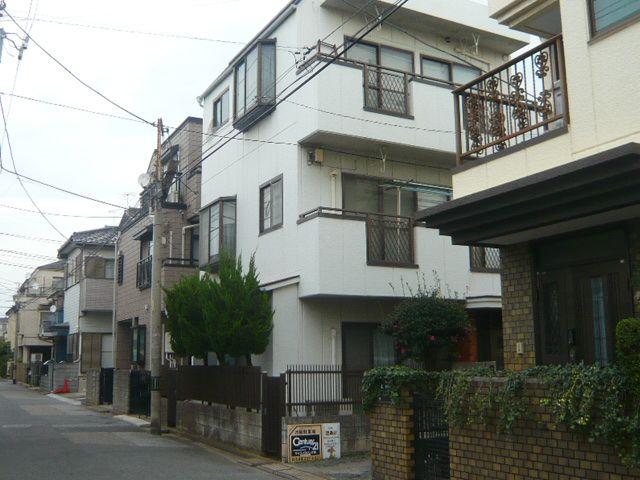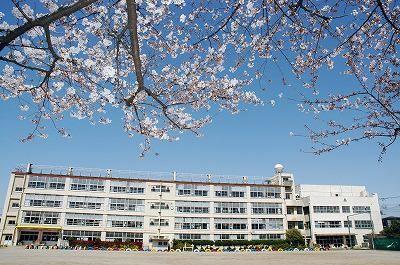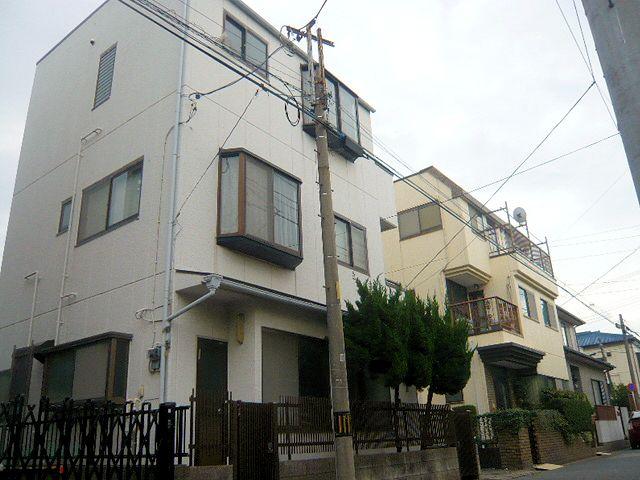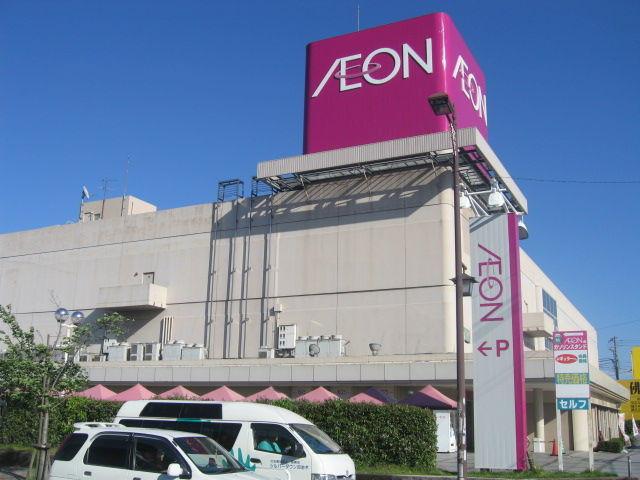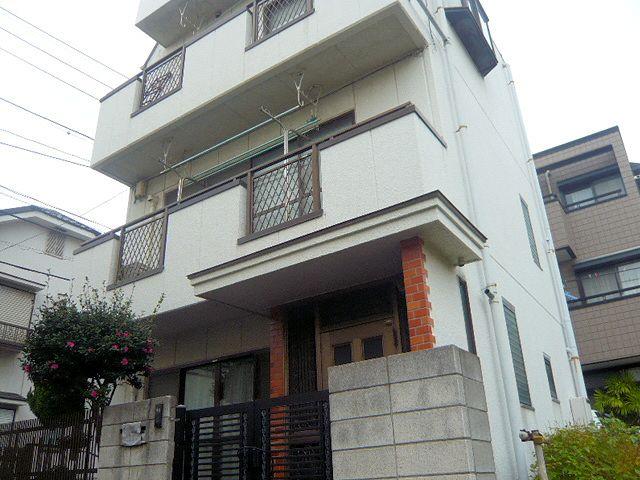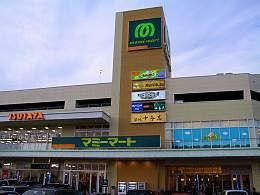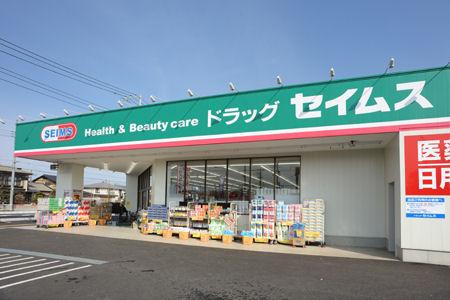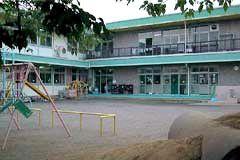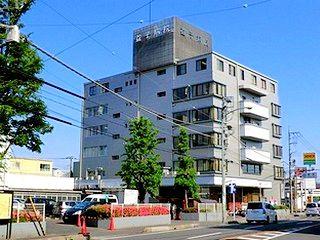|
|
Kawaguchi City Prefecture
埼玉県川口市
|
|
JR Keihin Tohoku Line "Nishikawaguchi" walk 18 minutes
JR京浜東北線「西川口」歩18分
|
|
●● The Company is a 1-minute walk away, "Saitama New Urban Center Station". The new city center of winter, Illumination is very beautiful. Like a parade of TDL! Contact Us, We will wait until ~ To.
●●当社は「さいたま新都心駅」徒歩1分です。 冬の新都心は、イルミネーションがとてもきれいです。 まるでTDLのパレードのよう! お問い合わせ、お待ちしてま ~ す。
|
|
ーーー feature ・ Check Point over over over ■ Floor plan of 5DK + S, It is a little good in the number of people a lot of your family. ■ Supermarket, station, In elementary school are all within walking distance. Please refer to the surrounding environment. ■ Balcony of the two places in the west, It is a day long house. ■ Also it features the storage is often. The third floor of the closet is I will come in handy. ※ An inquiry, Look forward to or ~ To.
ーーー特徴・チェックポイントーーー■5DK+Sの間取り、ちょっと人数の多いご家族に良いですね。■スーパー、駅、小学校が全て徒歩圏に。周辺環境をご覧下さい。■西向きに2ヶ所のバルコニー、日が長い家ですね。■収納が多いのも特徴です。3階の納戸は重宝しますね。※お問合せ、おまちしてま ~ す。
|
Features pickup 特徴ピックアップ | | 2 along the line more accessible / Yang per good / Japanese-style room / Shaping land / Toilet 2 places / Bathroom 1 tsubo or more / 2 or more sides balcony / Three-story or more / Storeroom 2沿線以上利用可 /陽当り良好 /和室 /整形地 /トイレ2ヶ所 /浴室1坪以上 /2面以上バルコニー /3階建以上 /納戸 |
Price 価格 | | 19.5 million yen 1950万円 |
Floor plan 間取り | | 5DK + S (storeroom) 5DK+S(納戸) |
Units sold 販売戸数 | | 1 units 1戸 |
Land area 土地面積 | | 53.28 sq m (registration) 53.28m2(登記) |
Building area 建物面積 | | 93.08 sq m (registration) 93.08m2(登記) |
Driveway burden-road 私道負担・道路 | | Nothing, West 5m width 無、西5m幅 |
Completion date 完成時期(築年月) | | June 1988 1988年6月 |
Address 住所 | | Kawaguchi City Prefecture Minamimaegawa 1 埼玉県川口市南前川1 |
Traffic 交通 | | JR Keihin Tohoku Line "Nishikawaguchi" walk 18 minutes
JR Keihin Tohoku Line "bracken" walk 21 minutes
Saitama high-speed rail "Hatogaya" walk 41 minutes JR京浜東北線「西川口」歩18分
JR京浜東北線「蕨」歩21分
埼玉高速鉄道「鳩ヶ谷」歩41分
|
Related links 関連リンク | | [Related Sites of this company] 【この会社の関連サイト】 |
Person in charge 担当者より | | The person in charge [House Media Saitama] Full moon Takushi Age: 40 Daigyokai experience: seven years at a time of shopping-in-a-lifetime. Please all your anxiety hit me. 担当者【ハウスメディアさいたま】望月 拓史年齢:40代業界経験:7年一生に一度のお買い物。ご不安を全て私にぶつけて下さい。 |
Contact お問い合せ先 | | TEL: 0120-854372 [Toll free] Please contact the "saw SUUMO (Sumo)" TEL:0120-854372【通話料無料】「SUUMO(スーモ)を見た」と問い合わせください |
Building coverage, floor area ratio 建ぺい率・容積率 | | 60% ・ 200% 60%・200% |
Time residents 入居時期 | | Consultation 相談 |
Land of the right form 土地の権利形態 | | Ownership 所有権 |
Structure and method of construction 構造・工法 | | Steel frame three-story 鉄骨3階建 |
Use district 用途地域 | | Two dwellings 2種住居 |
Other limitations その他制限事項 | | Regulations have by the Landscape Act 景観法による規制有 |
Overview and notices その他概要・特記事項 | | Contact Person [House Media Saitama] Full moon Takushi, Facilities: Public Water Supply, This sewage, Individual LPG 担当者:【ハウスメディアさいたま】望月 拓史、設備:公営水道、本下水、個別LPG |
Company profile 会社概要 | | <Mediation> Saitama Governor (5) No. 016625 (Corporation) All Japan Real Estate Association (Corporation) metropolitan area real estate Fair Trade Council member THR housing distribution Group Co., Ltd. House media Saitama 2 Division Yubinbango330-0843 Saitama Omiya-ku, Yoshiki-cho 4-261-1 Capital Building 5th floor <仲介>埼玉県知事(5)第016625号(公社)全日本不動産協会会員 (公社)首都圏不動産公正取引協議会加盟THR住宅流通グループ(株)ハウスメディアさいたま2課〒330-0843 埼玉県さいたま市大宮区吉敷町4-261-1 キャピタルビル5階 |
