Used Homes » Kanto » Saitama Prefecture » Kawaguchi city
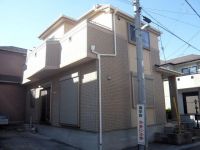 
| | Kawaguchi City Prefecture 埼玉県川口市 |
| Saitama high-speed rail "Araijuku" walk 34 minutes 埼玉高速鉄道「新井宿」歩34分 |
| ●● The Company is a 1-minute walk away, "Saitama New Urban Center Station". The new city center of winter, It is very beautiful night of illumination. Like a parade of TDL! Contact Us, We will wait until ~ To. ●●当社は「さいたま新都心駅」徒歩1分です。冬の新都心は、夜のイルミネーションがとてもきれいです。 まるでTDLのパレードのよう! お問い合わせ、お待ちしてま ~ す。 |
| ーーー feature ・ Check Point over over over ■ 2005 Built ・ It is a renovated house. ■ Angyo is in the city of landscaping, It is very green is rich. ■ Balcony has led to 2 kaizen room. Also to hang out futon, It will be saved! ※ An inquiry, We will wait until ~ To! ーーー特徴・チェックポイントーーー■平成17年築・リフォーム済みの住宅です。■安行は造園の街で、非常に緑が豊です。■バルコニーは2階全部屋につながっています。 お布団を干すのにも、助かりますね!※お問合せ、お待ちしてま ~ す! |
Features pickup 特徴ピックアップ | | Immediate Available / 2 along the line more accessible / Interior and exterior renovation / Yang per good / All room storage / A quiet residential area / LDK15 tatami mats or more / Face-to-face kitchen / Wide balcony / Barrier-free / Toilet 2 places / Bathroom 1 tsubo or more / 2-story / Leafy residential area / Walk-in closet / All room 6 tatami mats or more / All rooms facing southeast 即入居可 /2沿線以上利用可 /内外装リフォーム /陽当り良好 /全居室収納 /閑静な住宅地 /LDK15畳以上 /対面式キッチン /ワイドバルコニー /バリアフリー /トイレ2ヶ所 /浴室1坪以上 /2階建 /緑豊かな住宅地 /ウォークインクロゼット /全居室6畳以上 /全室東南向き | Price 価格 | | 19,800,000 yen 1980万円 | Floor plan 間取り | | 4LDK 4LDK | Units sold 販売戸数 | | 1 units 1戸 | Land area 土地面積 | | 102.54 sq m (31.01 tsubo) (Registration) 102.54m2(31.01坪)(登記) | Building area 建物面積 | | 95.22 sq m (28.80 tsubo) (Registration) 95.22m2(28.80坪)(登記) | Driveway burden-road 私道負担・道路 | | Nothing, Northeast 4m width 無、北東4m幅 | Completion date 完成時期(築年月) | | November 2005 2005年11月 | Address 住所 | | Kawaguchi City Prefecture, Oaza Angyoryoke 埼玉県川口市大字安行領家 | Traffic 交通 | | Saitama high-speed rail "Araijuku" walk 34 minutes
Isesaki Tobu "Nitta" walk 42 minutes 埼玉高速鉄道「新井宿」歩34分
東武伊勢崎線「新田」歩42分
| Related links 関連リンク | | [Related Sites of this company] 【この会社の関連サイト】 | Person in charge 担当者より | | The person in charge [House Media Saitama] Kobayashi Masanori industry experience: the motto of steady stacking than 16 years the big thing I try to be the work. 担当者【ハウスメディアさいたま】小林 政則業界経験:16年大きなことより地道な積み重ねをモットーに仕事をすることを心掛けています。 | Contact お問い合せ先 | | TEL: 0120-854372 [Toll free] Please contact the "saw SUUMO (Sumo)" TEL:0120-854372【通話料無料】「SUUMO(スーモ)を見た」と問い合わせください | Building coverage, floor area ratio 建ぺい率・容積率 | | 60% ・ 200% 60%・200% | Time residents 入居時期 | | Immediate available 即入居可 | Land of the right form 土地の権利形態 | | Ownership 所有権 | Structure and method of construction 構造・工法 | | Wooden 2-story 木造2階建 | Renovation リフォーム | | 2013 November interior renovation completed (toilet ・ wall ・ all rooms ・ cleaning), 2013 November exterior renovation completed (anti-termite construction) 2013年11月内装リフォーム済(トイレ・壁・全室・クリーニング)、2013年11月外装リフォーム済(防蟻工事) | Use district 用途地域 | | Semi-industrial 準工業 | Other limitations その他制限事項 | | Regulations have by the Landscape Act 景観法による規制有 | Overview and notices その他概要・特記事項 | | Contact Person [House Media Saitama] Kobayashi Masanori, Facilities: Public Water Supply, Individual septic tank, Individual LPG, Parking: car space 担当者:【ハウスメディアさいたま】小林 政則、設備:公営水道、個別浄化槽、個別LPG、駐車場:カースペース | Company profile 会社概要 | | <Mediation> Saitama Governor (5) No. 016625 (Corporation) All Japan Real Estate Association (Corporation) metropolitan area real estate Fair Trade Council member THR housing distribution Group Co., Ltd. House media Saitama 2 Division Yubinbango330-0843 Saitama Omiya-ku, Yoshiki-cho 4-261-1 Capital Building 5th floor <仲介>埼玉県知事(5)第016625号(公社)全日本不動産協会会員 (公社)首都圏不動産公正取引協議会加盟THR住宅流通グループ(株)ハウスメディアさいたま2課〒330-0843 埼玉県さいたま市大宮区吉敷町4-261-1 キャピタルビル5階 |
Local appearance photo現地外観写真 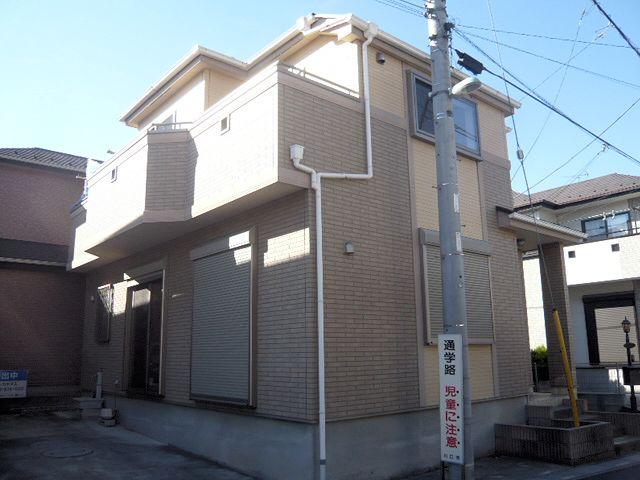 Heisei Built balcony southeast facing 17 years
平成17年築バルコニーな南東向き
Kitchenキッチン 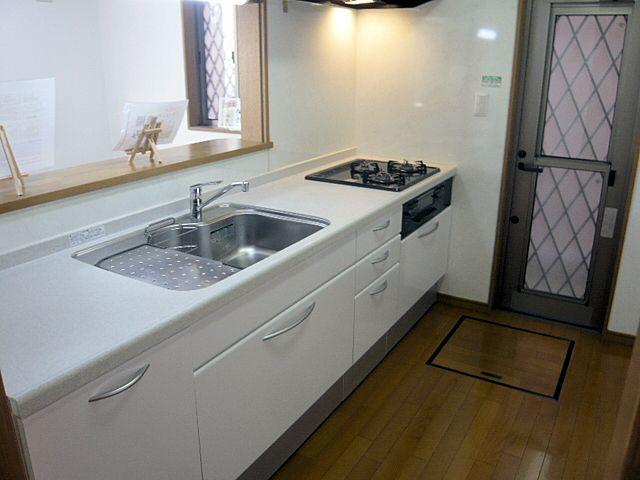 Reform was clean finish. Kitchen with a back door
リフォームきれいに仕上げました。
勝手口のあるキッチン
Local photos, including front road前面道路含む現地写真 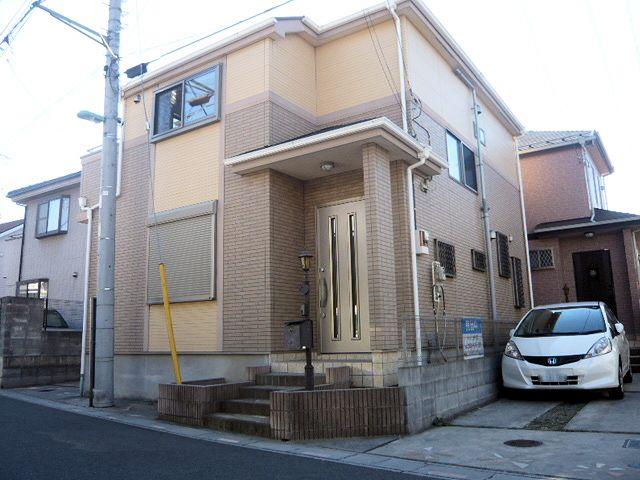 Northwest side adjacent land Parking Day is good
北西側は隣地駐車場
日当り良好です
Floor plan間取り図 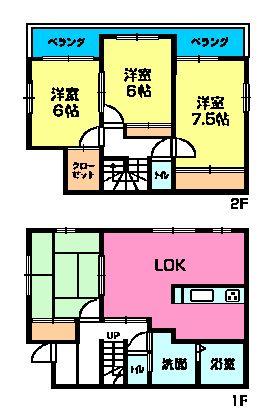 19,800,000 yen, 4LDK, Land area 102.54 sq m , Building area 95.22 sq m
1980万円、4LDK、土地面積102.54m2、建物面積95.22m2
Local appearance photo現地外観写真 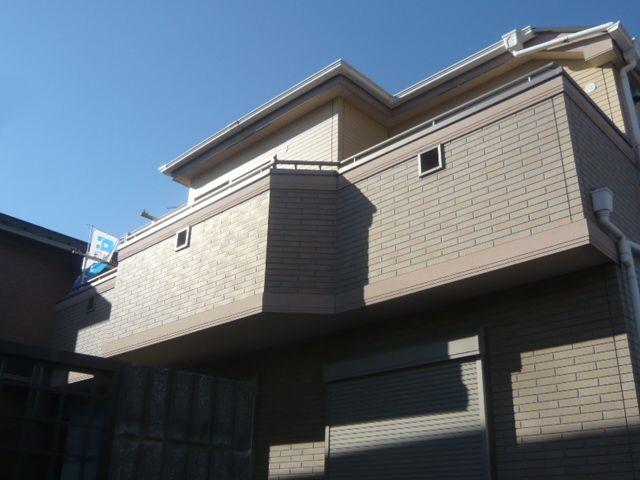 Day is good
日当り良好です
Livingリビング 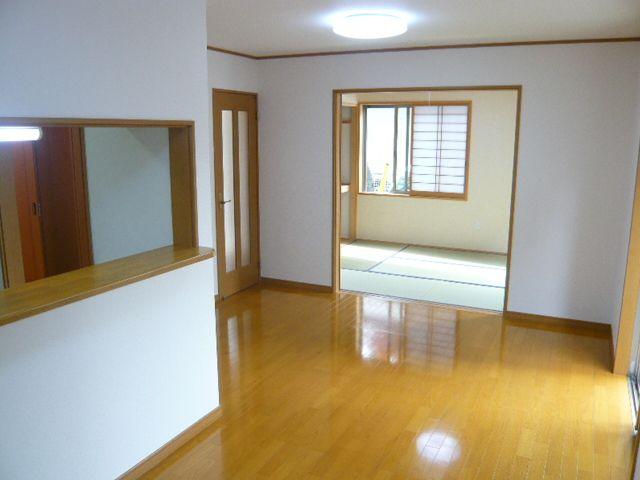 Bright living is happiness of the first step
明るいリビングは幸せの第一歩
Bathroom浴室 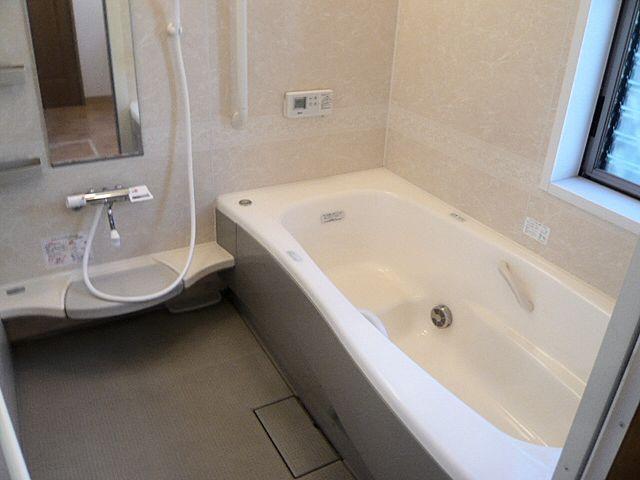 It was clean.
きれいにしました。
Kitchenキッチン 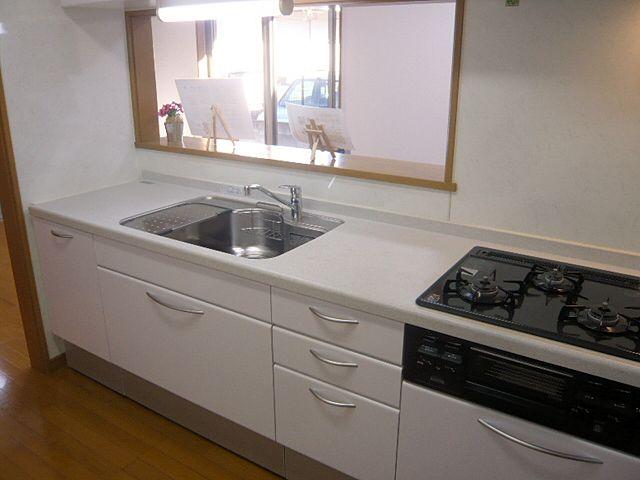 Bright kitchen.
明るいキッチンです。
Non-living roomリビング以外の居室 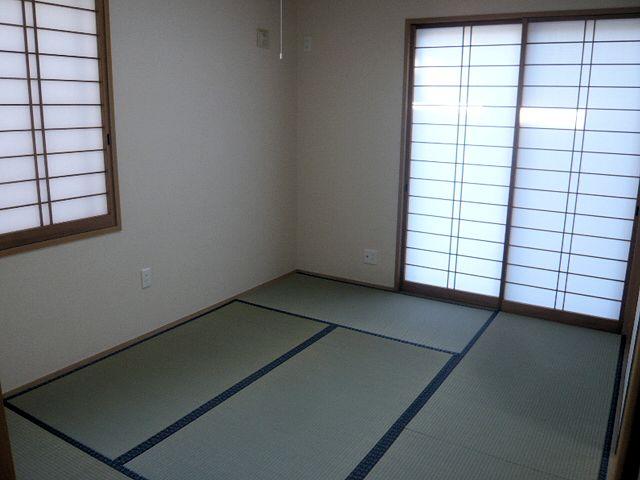 First floor Japanese-style room
1階和室
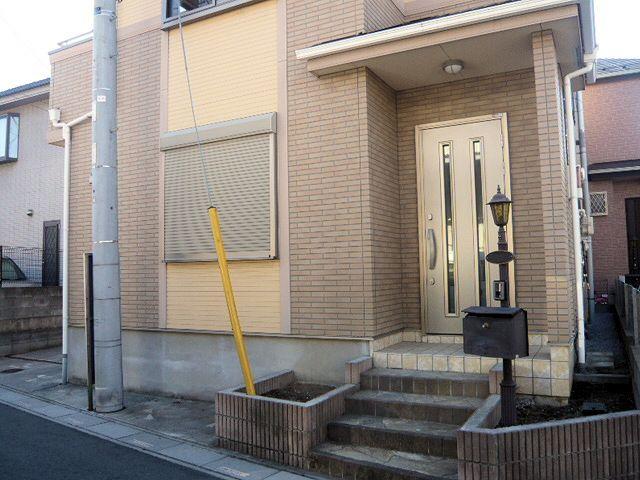 Entrance
玄関
Wash basin, toilet洗面台・洗面所 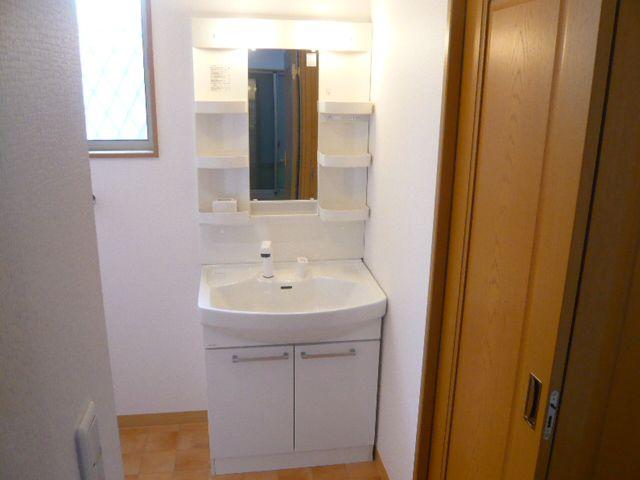 It was renovated with a new one.
新品にリフォームしました。
Local photos, including front road前面道路含む現地写真 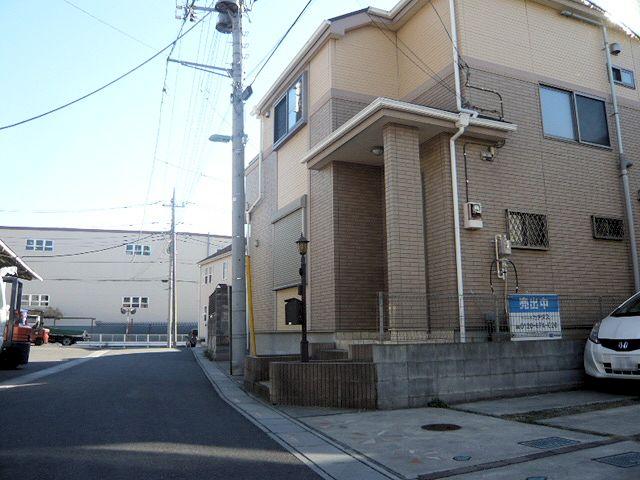 Before road Northeast 4m
前道 北東4m
Parking lot駐車場 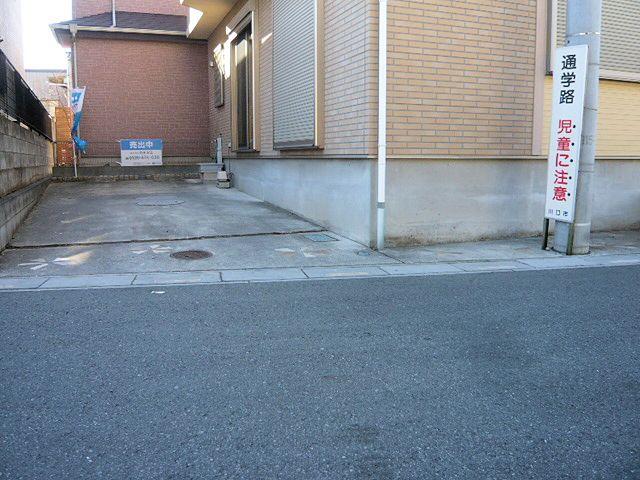 Two if the light is OK.
軽なら2台OKです。
Balconyバルコニー 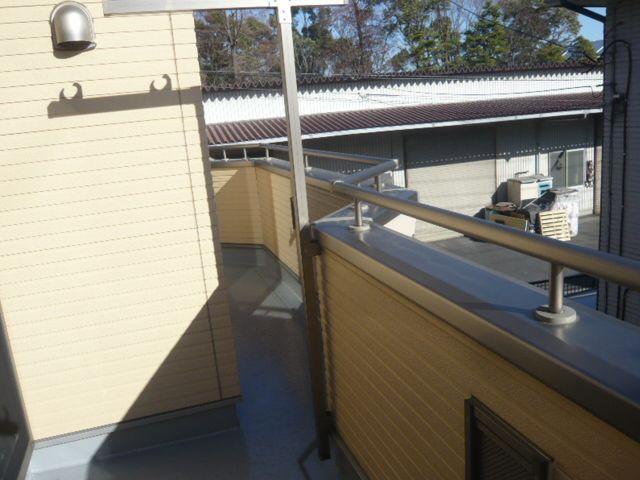 Balcony across the 2 kaizen room
2階全部屋をまたぐバルコニー
Primary school小学校 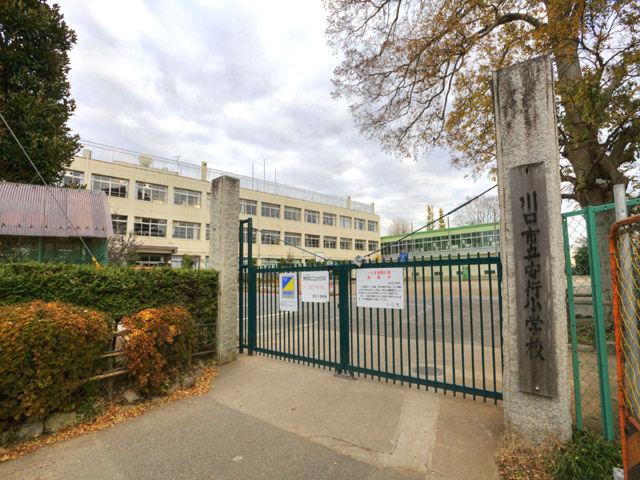 Angyo until elementary school 1200m
安行小学校まで1200m
View photos from the dwelling unit住戸からの眺望写真 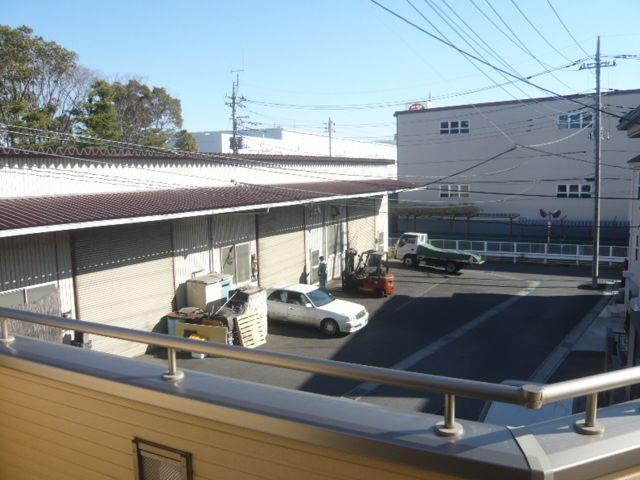 The view from the second floor
2階からの眺め
Livingリビング 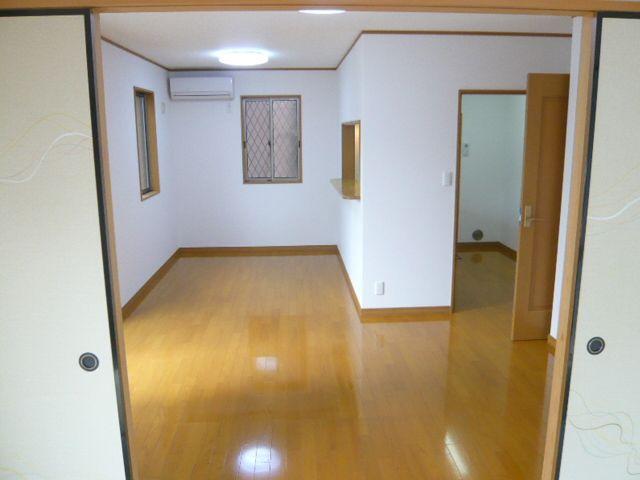 It is divided into a dining part and a living,
ダイニング部分とリビングを分けられる、
Non-living roomリビング以外の居室 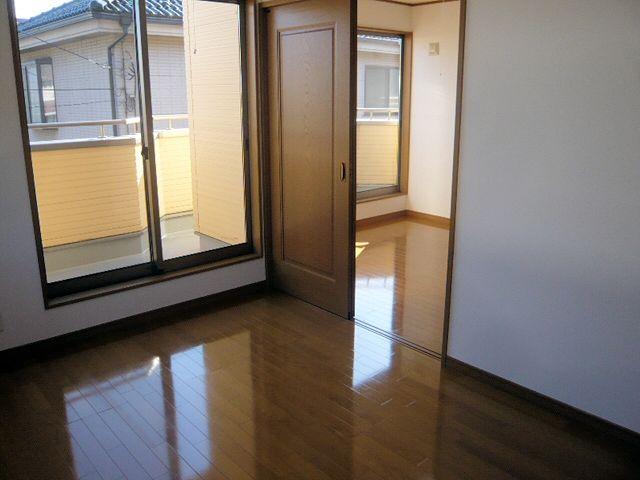 Second floor 6 Pledge and 6 Pledge
2階6帖と6帖
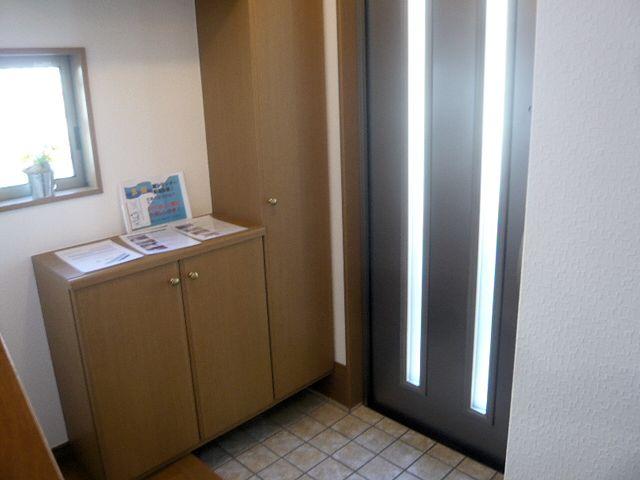 Entrance
玄関
Junior high school中学校 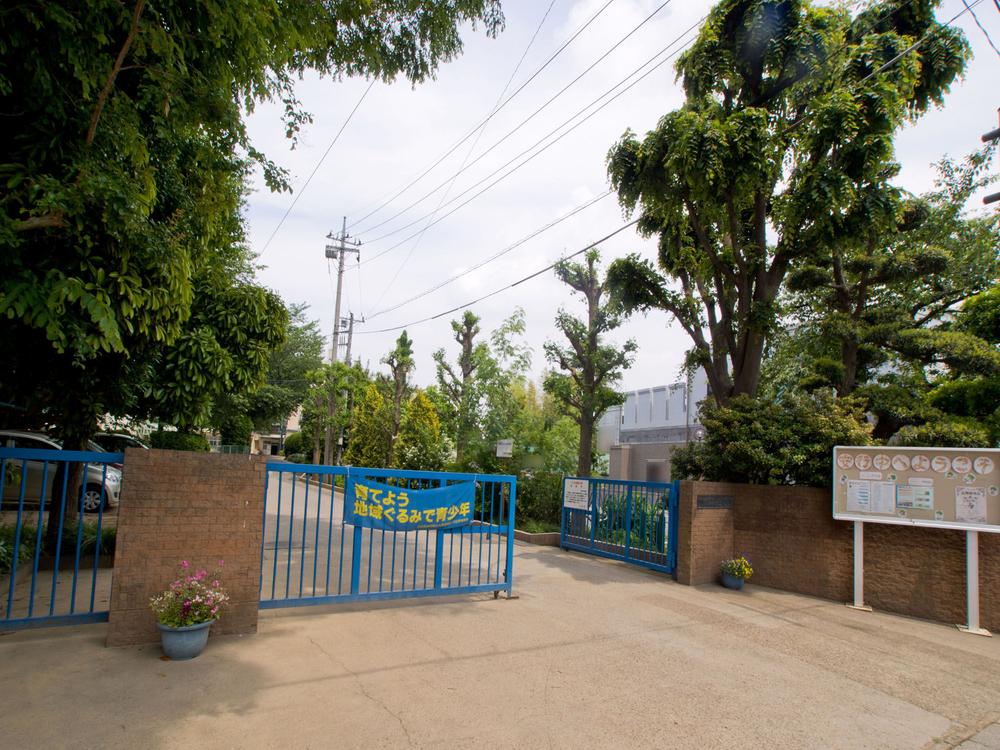 Angyo 585m until junior high school
安行中学校まで585m
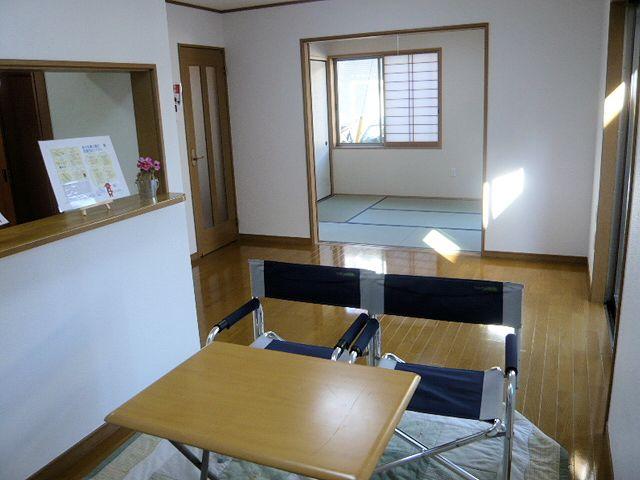 Living
リビング
Location
|






















