Used Homes » Kanto » Saitama Prefecture » Kawaguchi city
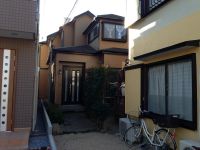 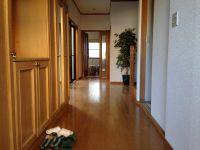
| | Kawaguchi City Prefecture 埼玉県川口市 |
| JR Keihin Tohoku Line "Kawaguchi" 8 minutes Ryoke Konishi entrance walk 3 minutes by bus JR京浜東北線「川口」バス8分領家小西入口歩3分 |
| ● Uttodekki ● Minisauna ● bathroom is spacious 1.25 square meters! ● immediately Available in pre-reform ● site 69 square meters ● All rooms with lighting! ●ウットデッキ●ミニサウナ●浴室は広々1.25坪!●リフォーム済で即入居可●敷地69坪●全室照明付! |
| Immediate Available, Interior renovation, Or more before road 6m, Parking two Allowed, 2 along the line more accessibleese-style room, Mist sauna, garden, Washbasin with shower, Barrier-free, Toilet 2 places, Bathroom 1 tsubo or more, 2-story, Warm water washing toilet seat, Atrium, TV monitor interphone, Wood deck 即入居可、内装リフォーム、前道6m以上、駐車2台可、2沿線以上利用可、和室、ミストサウナ、庭、シャワー付洗面台、バリアフリー、トイレ2ヶ所、浴室1坪以上、2階建、温水洗浄便座、吹抜け、TVモニタ付インターホン、ウッドデッキ |
Features pickup 特徴ピックアップ | | Parking two Allowed / Immediate Available / 2 along the line more accessible / Interior renovation / Or more before road 6m / Japanese-style room / Mist sauna / garden / Washbasin with shower / Barrier-free / Toilet 2 places / Bathroom 1 tsubo or more / 2-story / Warm water washing toilet seat / Atrium / TV monitor interphone / Wood deck 駐車2台可 /即入居可 /2沿線以上利用可 /内装リフォーム /前道6m以上 /和室 /ミストサウナ /庭 /シャワー付洗面台 /バリアフリー /トイレ2ヶ所 /浴室1坪以上 /2階建 /温水洗浄便座 /吹抜け /TVモニタ付インターホン /ウッドデッキ | Price 価格 | | 27,800,000 yen 2780万円 | Floor plan 間取り | | 4LDK + S (storeroom) 4LDK+S(納戸) | Units sold 販売戸数 | | 1 units 1戸 | Land area 土地面積 | | 228.85 sq m (69.22 tsubo) (Registration) 228.85m2(69.22坪)(登記) | Building area 建物面積 | | 120.75 sq m (36.52 tsubo) (Registration) 120.75m2(36.52坪)(登記) | Driveway burden-road 私道負担・道路 | | Nothing, Northeast 8m width 無、北東8m幅 | Completion date 完成時期(築年月) | | March 1996 1996年3月 | Address 住所 | | Kawaguchi City Prefecture Ryoke 3 埼玉県川口市領家3 | Traffic 交通 | | JR Keihin Tohoku Line "Kawaguchi" 8 minutes Ryoke Konishi entrance walk 3 minutes by bus
Saitama high-speed rail, "Kawaguchi Motogo" walk 23 minutes JR京浜東北線「川口」バス8分領家小西入口歩3分
埼玉高速鉄道「川口元郷」歩23分
| Person in charge 担当者より | | Person in charge of real-estate and building FP [House Media Saitama] Yazawa Shinkokorozashi industry experience: I have six years each and every customer encounter to cherish. Your anxiety ・ Although I think whether there is also a worry part, Looking house with a smile I try the service, such as it is. When you are looking for abode, Please feel free to come. 担当者宅建FP【ハウスメディアさいたま】矢沢 信志業界経験:6年お客様一人ひとりの出会いを大切にしています。ご不安・心配な部分もあるかと思いますが、笑顔でお住まい探しができるような接客を心掛けています。お住まい探しの際は、お気軽にお越し下さいませ。 | Contact お問い合せ先 | | TEL: 0120-854371 [Toll free] Please contact the "saw SUUMO (Sumo)" TEL:0120-854371【通話料無料】「SUUMO(スーモ)を見た」と問い合わせください | Building coverage, floor area ratio 建ぺい率・容積率 | | 60% ・ 200% 60%・200% | Time residents 入居時期 | | Immediate available 即入居可 | Land of the right form 土地の権利形態 | | Ownership 所有権 | Structure and method of construction 構造・工法 | | Wooden 2-story 木造2階建 | Renovation リフォーム | | October 2013 interior renovation completed (kitchen ・ bathroom ・ toilet ・ wall ・ floor ・ TV intercom, etc.) 2013年10月内装リフォーム済(キッチン・浴室・トイレ・壁・床・TVインターホン等) | Use district 用途地域 | | Semi-industrial 準工業 | Other limitations その他制限事項 | | Regulations have by the Landscape Act 景観法による規制有 | Overview and notices その他概要・特記事項 | | Contact Person [House Media Saitama] Yazawa Shinkokorozashi, Facilities: Public Water Supply, This sewage, Individual LPG, Parking: car space 担当者:【ハウスメディアさいたま】矢沢 信志、設備:公営水道、本下水、個別LPG、駐車場:カースペース | Company profile 会社概要 | | <Mediation> Saitama Governor (5) No. 016625 (Corporation) All Japan Real Estate Association (Corporation) metropolitan area real estate Fair Trade Council member THR housing distribution Group Co., Ltd. House media Saitama Division 1 Yubinbango330-0843 Saitama Omiya-ku, Yoshiki-cho 4-261-1 Capital Building 5th floor <仲介>埼玉県知事(5)第016625号(公社)全日本不動産協会会員 (公社)首都圏不動産公正取引協議会加盟THR住宅流通グループ(株)ハウスメディアさいたま1課〒330-0843 埼玉県さいたま市大宮区吉敷町4-261-1 キャピタルビル5階 |
Local appearance photo現地外観写真 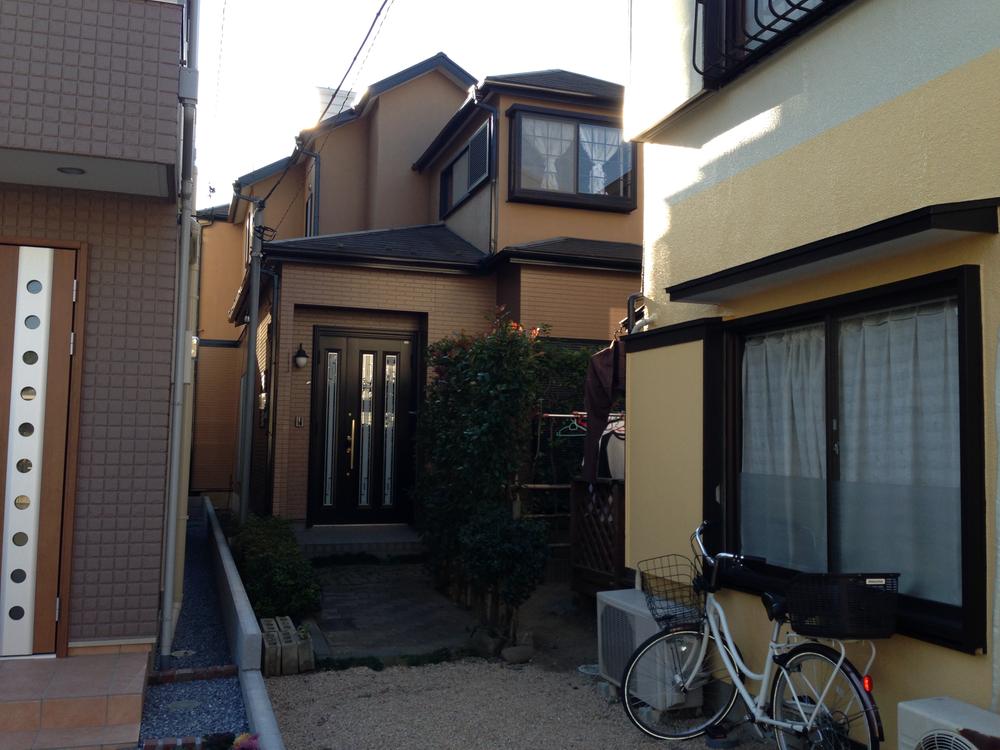 ◇ appearance is a picture! ● ready-to-move in the pre-reform ~ ! ● Motogo small about 300m! Original Gonaka about 700m! Maruetsu about 1000m
◇外観写真です!●リフォーム済で即入居可能 ~ !●元郷小約300m!元郷中約700m!マルエツ約1000m
Other introspectionその他内観 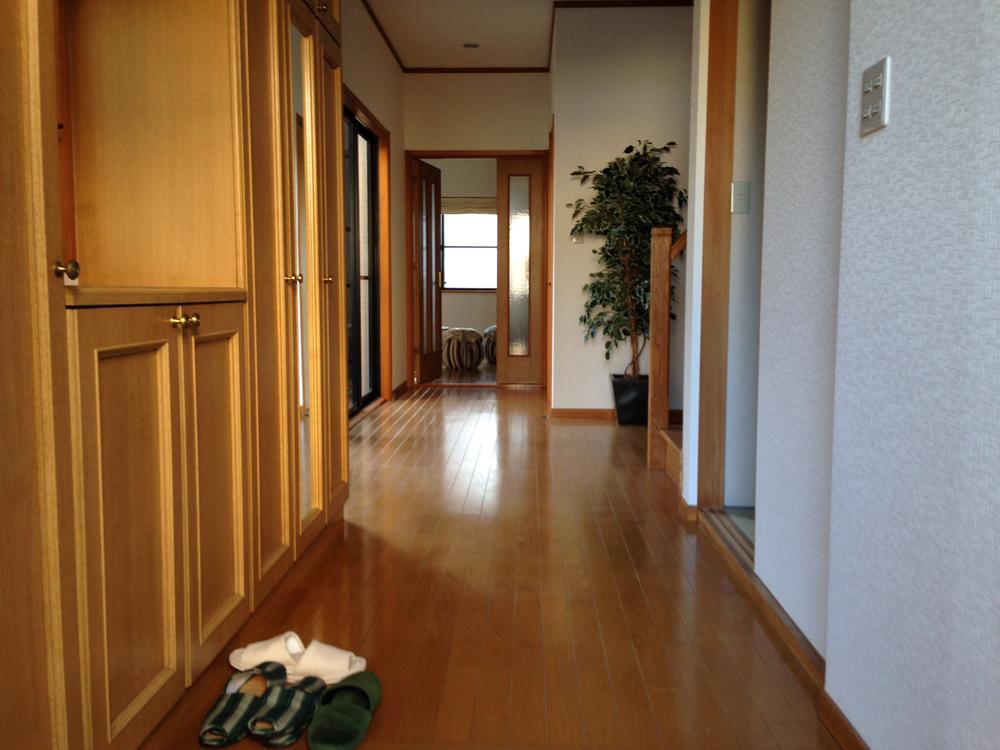 ◇ corridor spacious of up to 1F living!
◇1Fリビングまでの廊下広々!
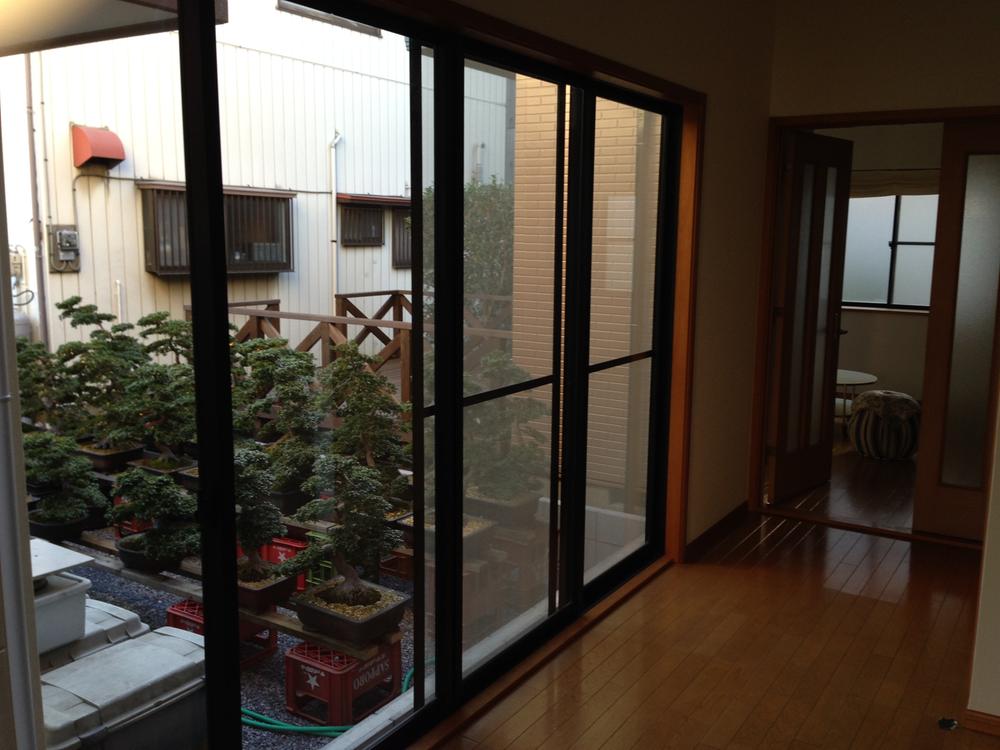 ◇ is the garden as seen from the 1F corridor!
◇1F廊下から見た庭先です!
Floor plan間取り図 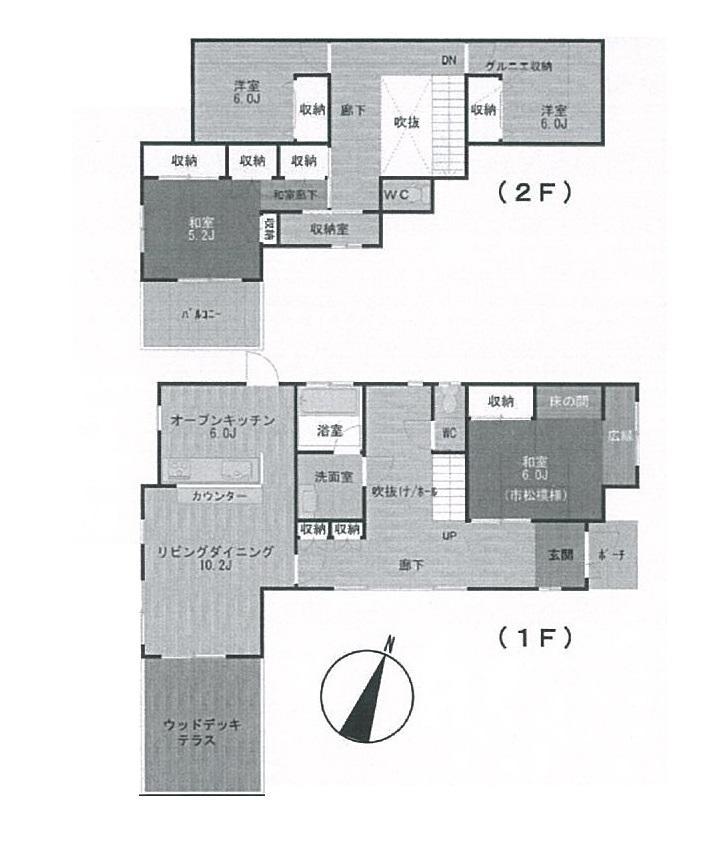 27,800,000 yen, 4LDK + S (storeroom), Land area 228.85 sq m , Building area 120.75 sq m ● turnkey in pre-reform ~ ! ● Motogo small about 300m! Original Gonaka about 700m! Maruetsu about 1000m
2780万円、4LDK+S(納戸)、土地面積228.85m2、建物面積120.75m2 ●リフォーム済で即入居可能 ~ !●元郷小約300m!元郷中約700m!マルエツ約1000m
Local appearance photo現地外観写真 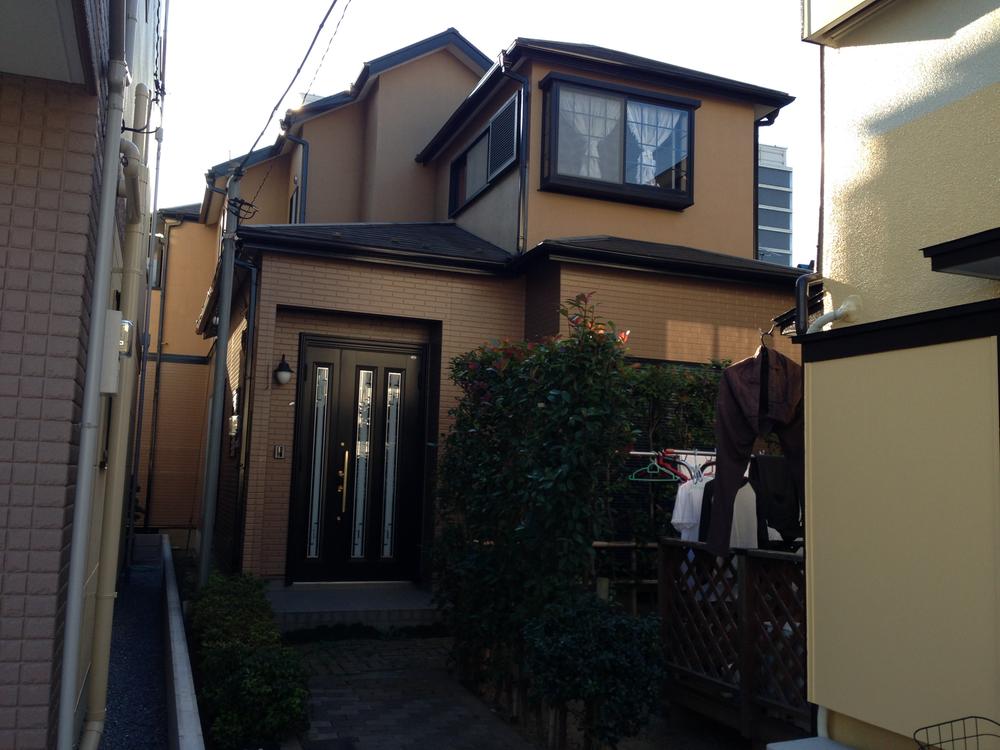 ● ready-to-move in the pre-reform ~
●リフォーム済で即入居可能 ~
Livingリビング 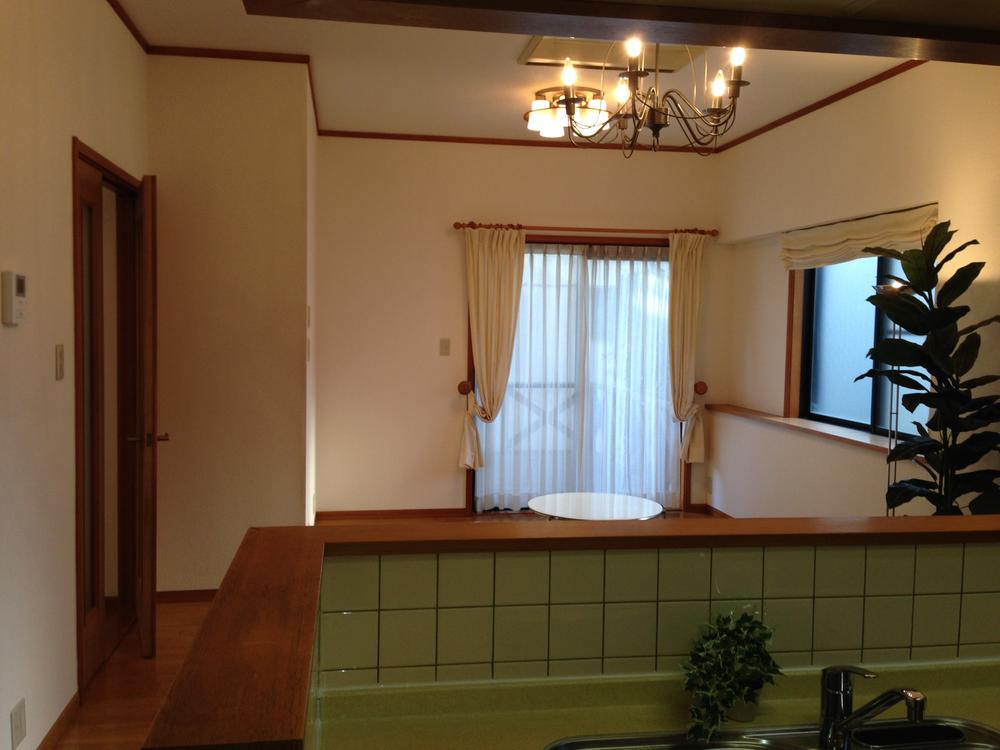 ◇ living as seen from the face-to-face kitchen side
◇対面キッチン側から見たリビング
Bathroom浴室 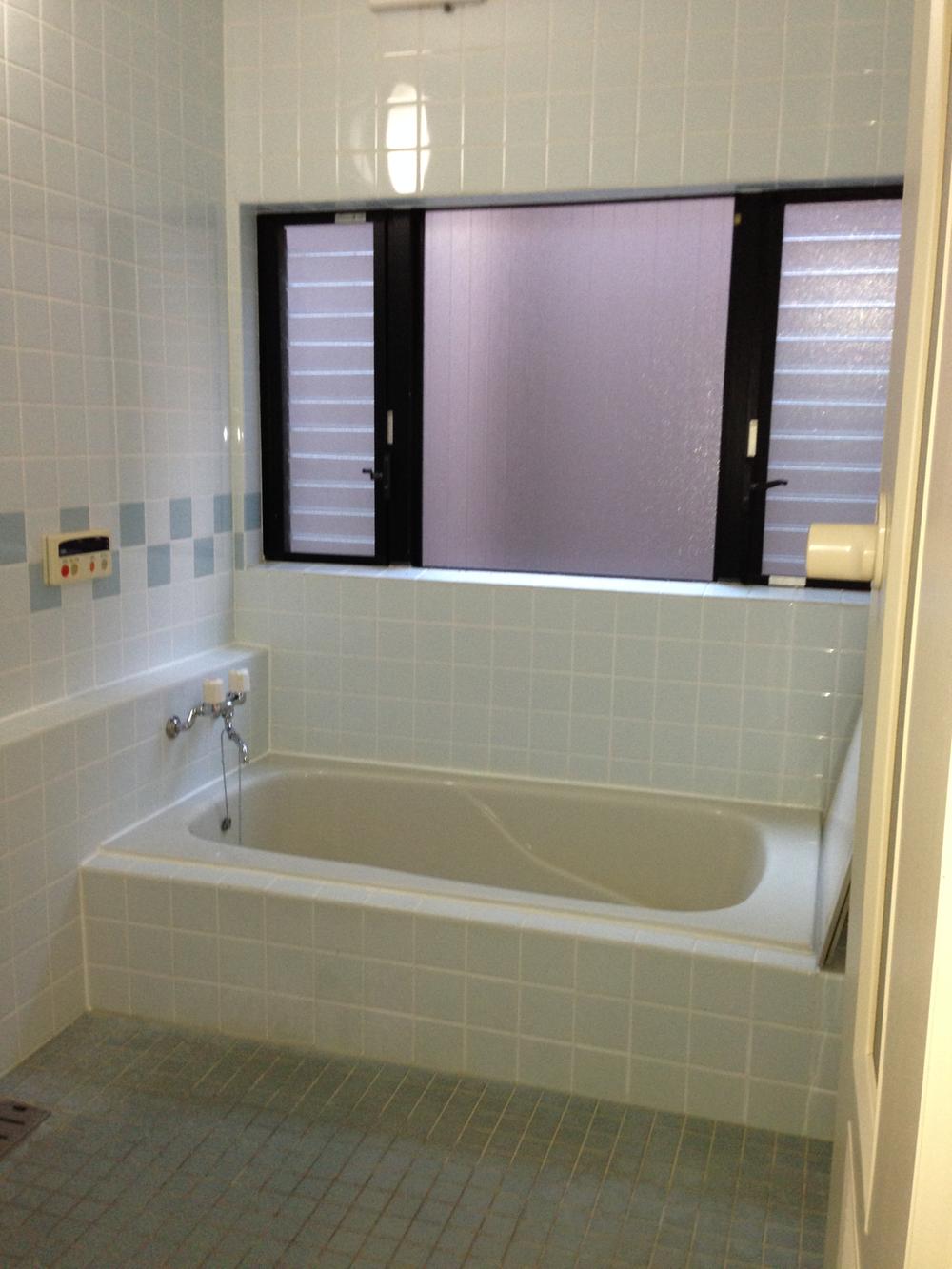 ◇ is 1.25 square meters size bathroom of room!
◇ゆとりの1.25坪サイズ浴室です!
Kitchenキッチン 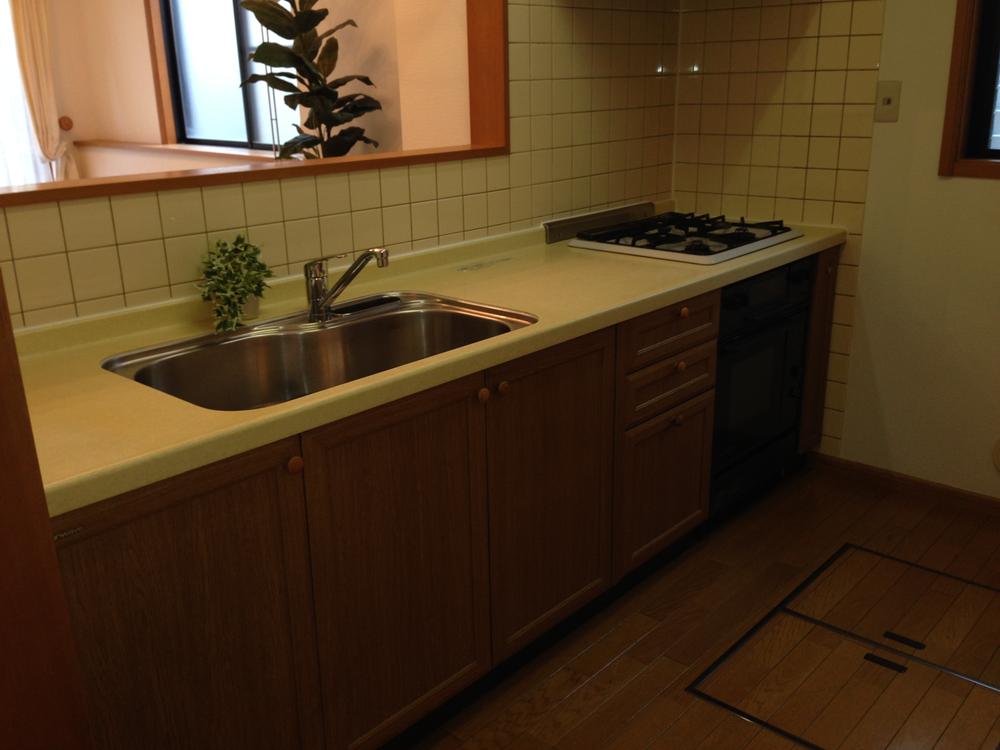 ◇ system Kitchen!
◇システムキッチン!
Wash basin, toilet洗面台・洗面所 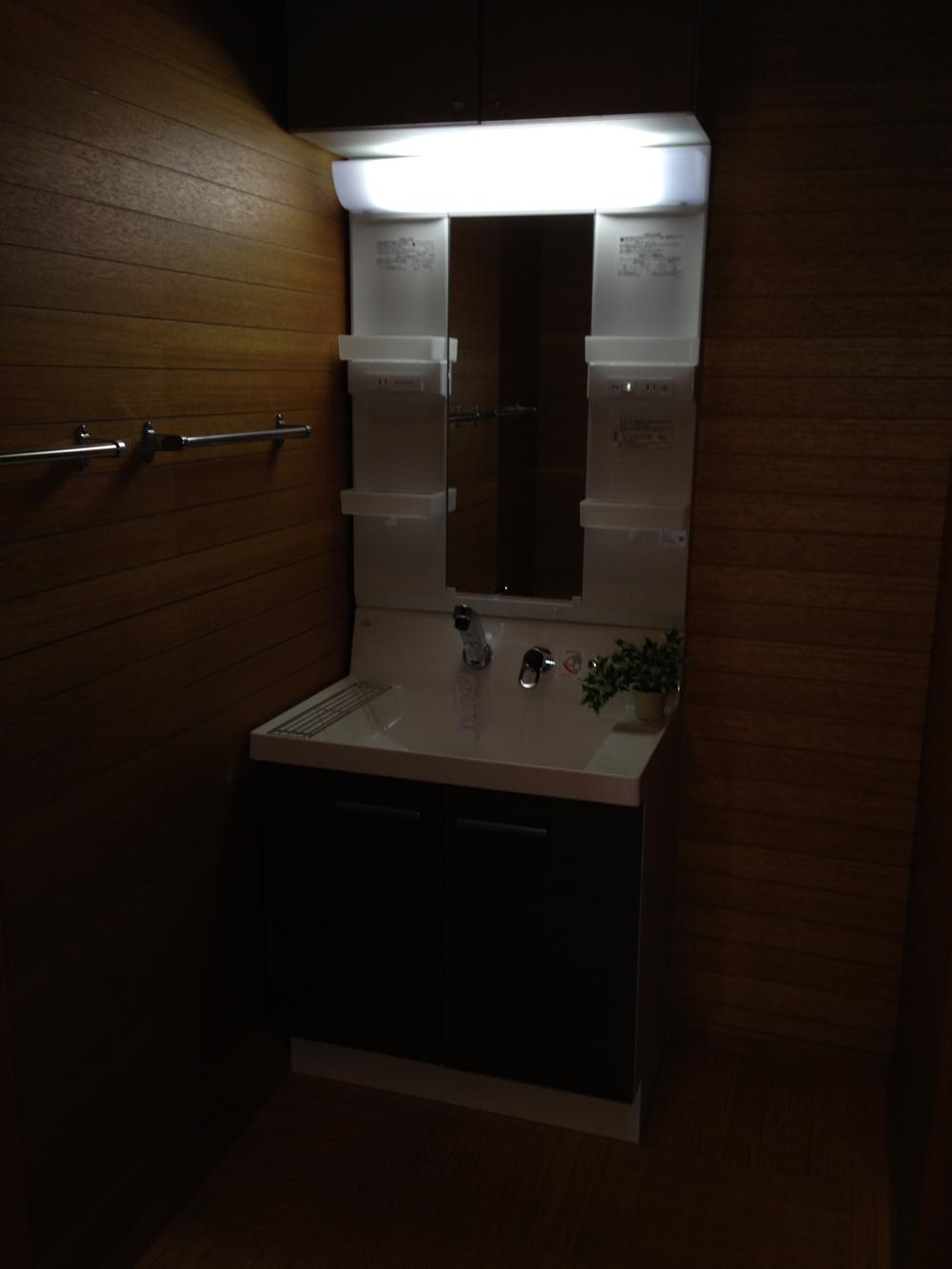 ◇ washbasin
◇洗面台
Toiletトイレ 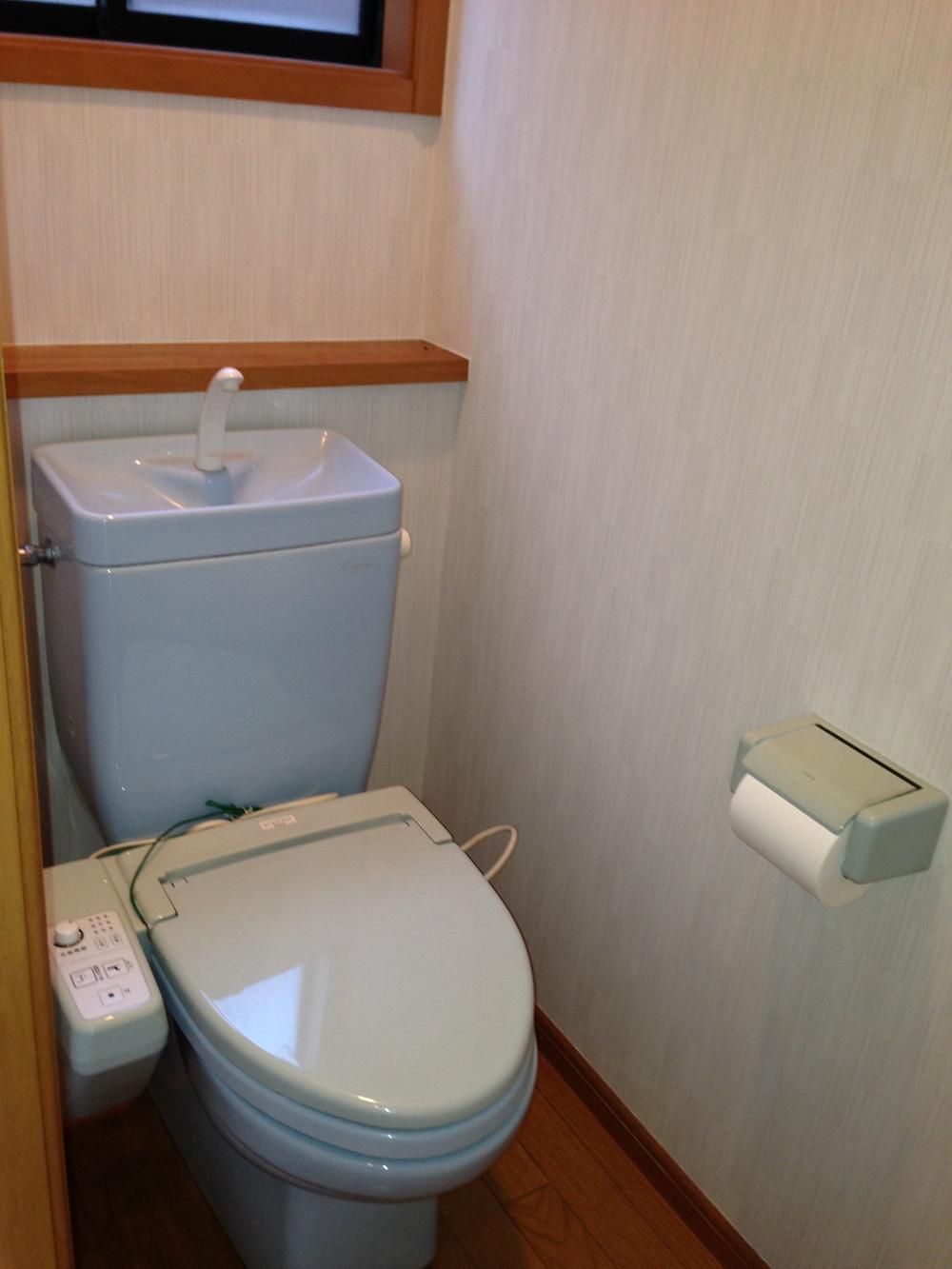 ◇ with Washlet!
◇ウオシュレット付!
Other introspectionその他内観 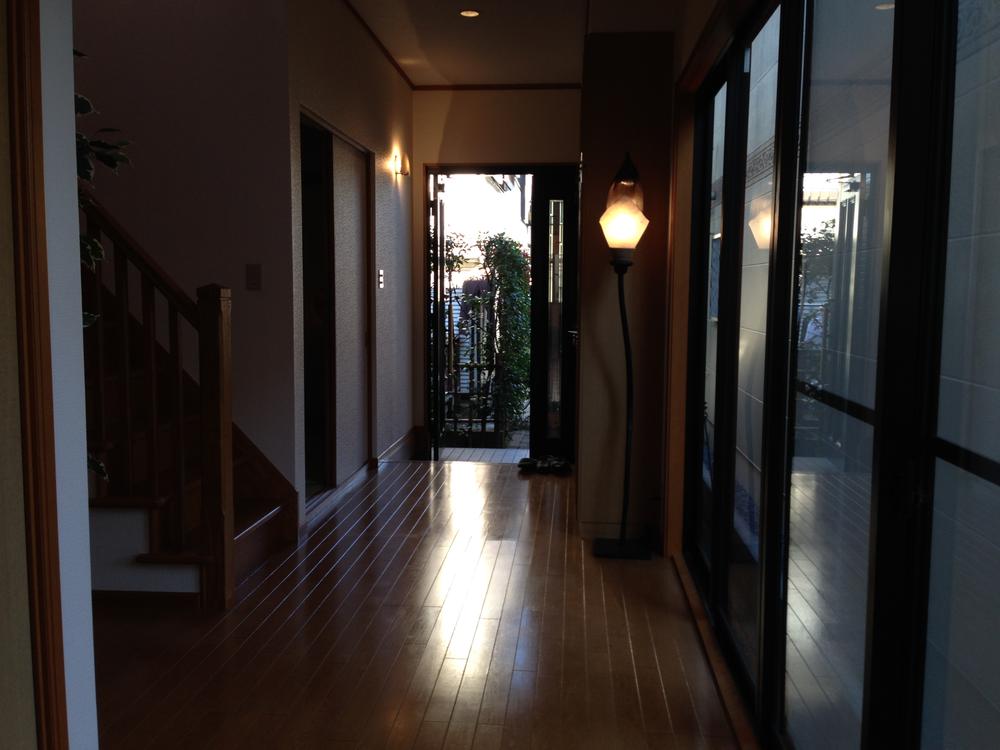 ◇ is 1F spacious hallway!
◇1F広々した廊下です!
Other localその他現地 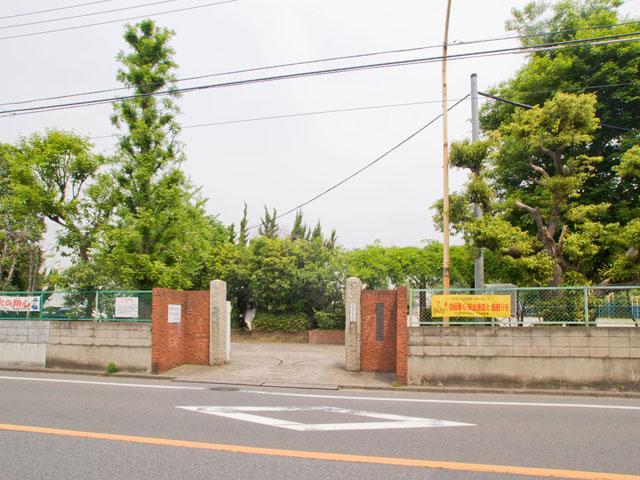 ● Kawaguchi Municipal Motogo elementary school about 630m!
●川口市立元郷小学校約630m!
Livingリビング 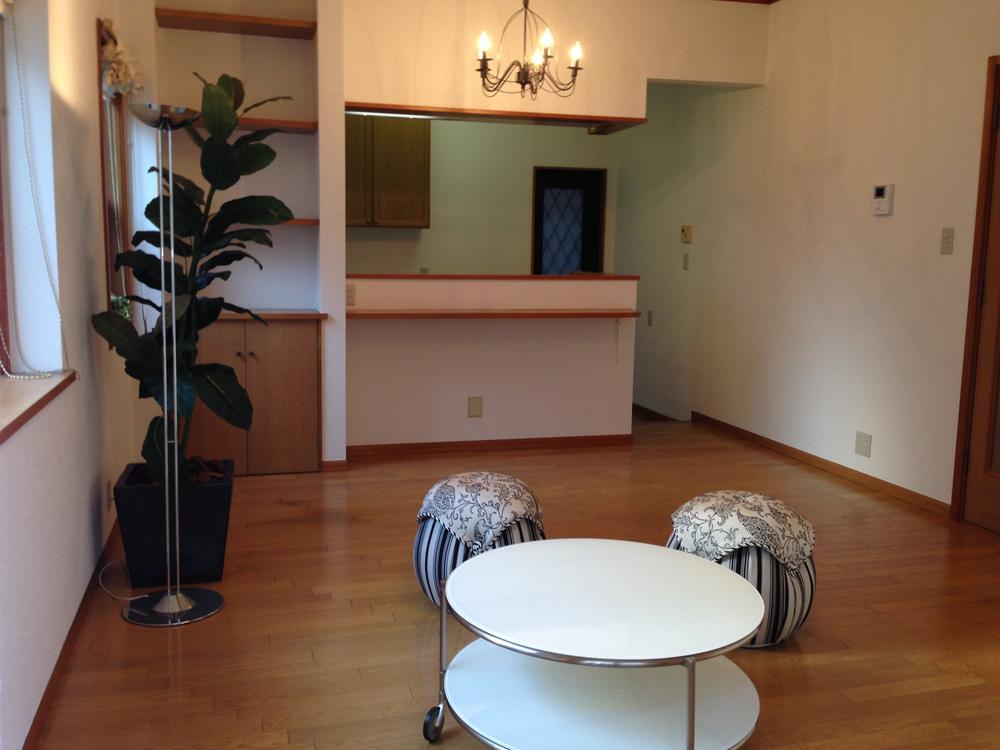 ◇ bright living-dining!
◇明るいリビングダイニングです!
Bathroom浴室 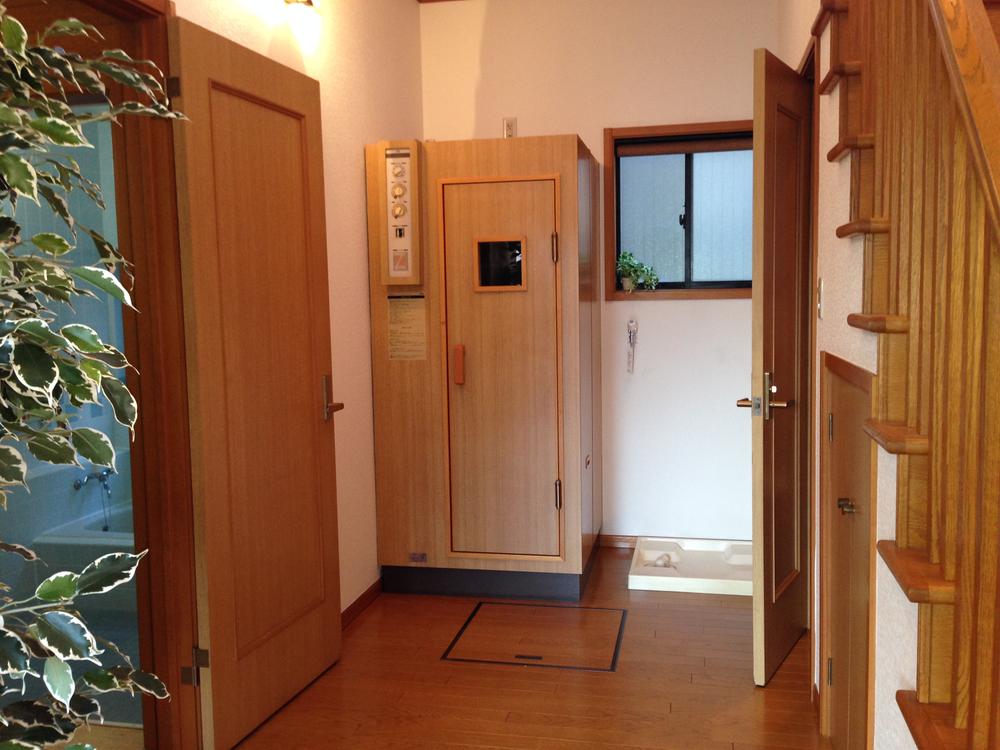 ◇ Minisauna!
◇ミニサウナ!
Kitchenキッチン 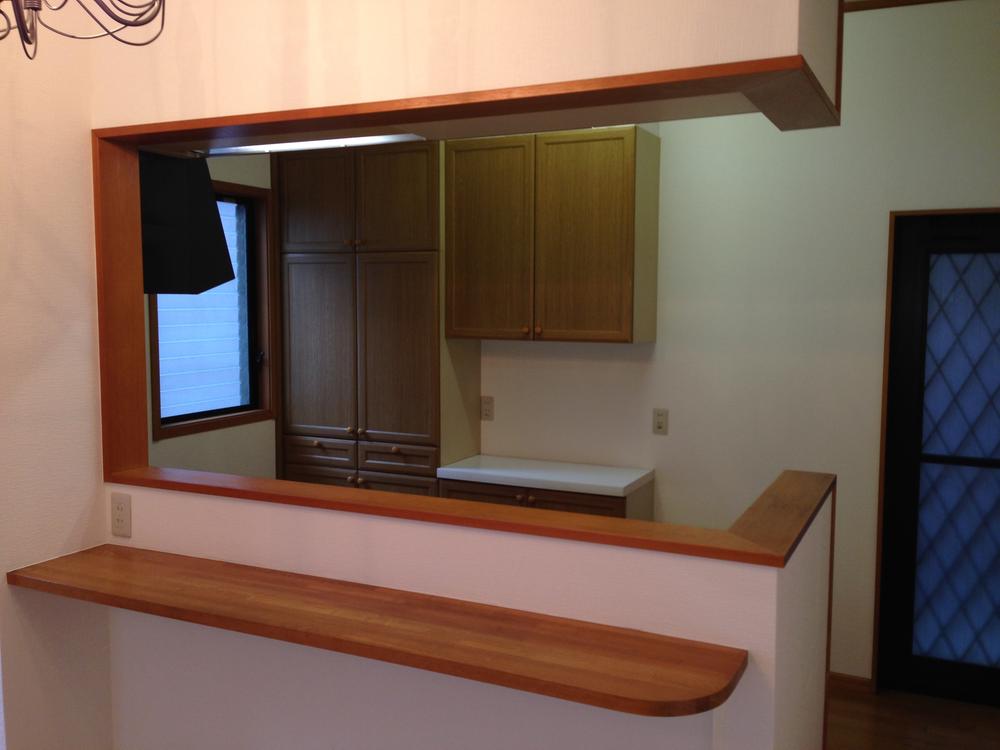 ◇ is a popular face-to-face kitchen!
◇人気の対面キッチンです!
Other introspectionその他内観 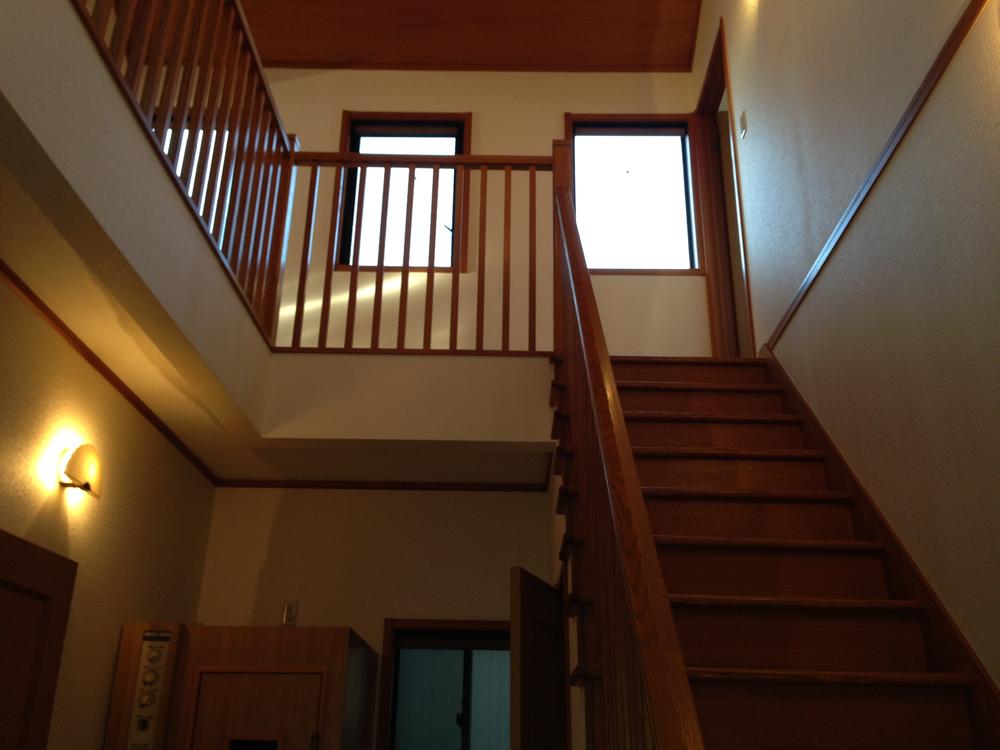 ◇ stairs is a floor!
◇階段フロアーです!
Other localその他現地 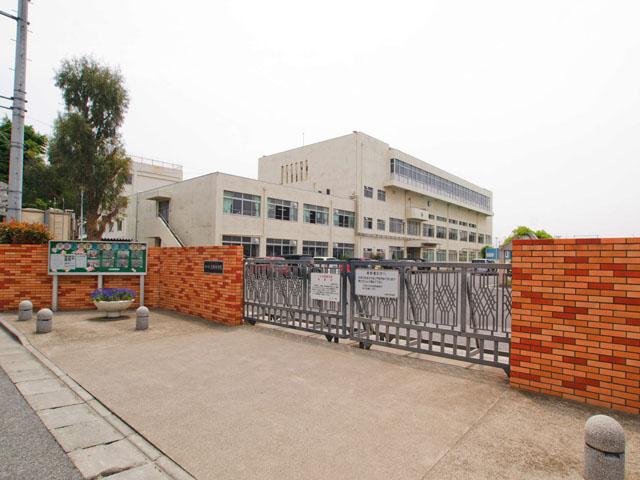 ● Kawaguchi Municipal Motogo junior high school about 80m!
●川口市立元郷中学校約80m!
Other introspectionその他内観 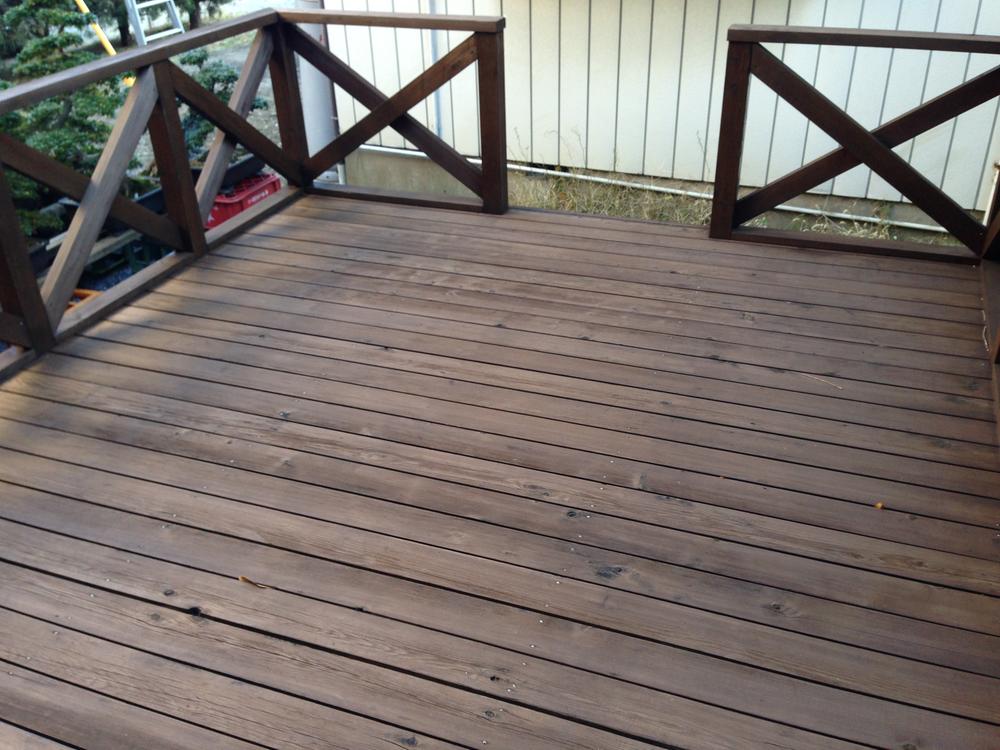 ◇ is adjacent to the living wood deck!
◇リビングに隣接しているウッドデッキ!
Other localその他現地 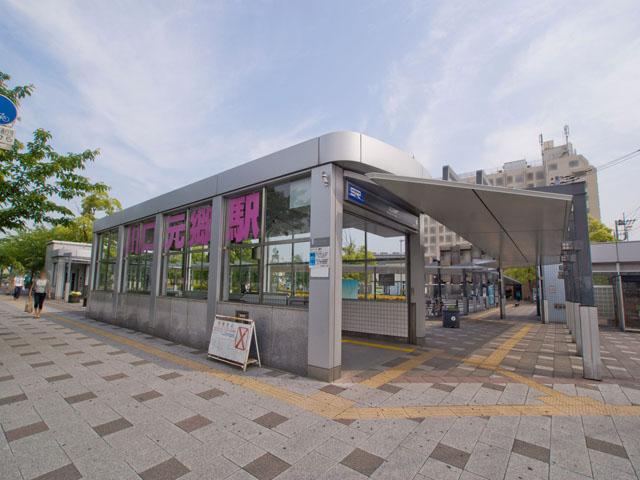 ● Kawaguchi-Motogō Station!
●川口元郷駅!
Location
|




















