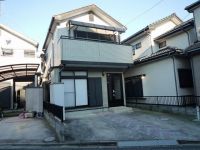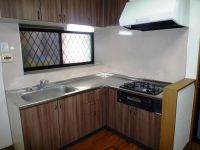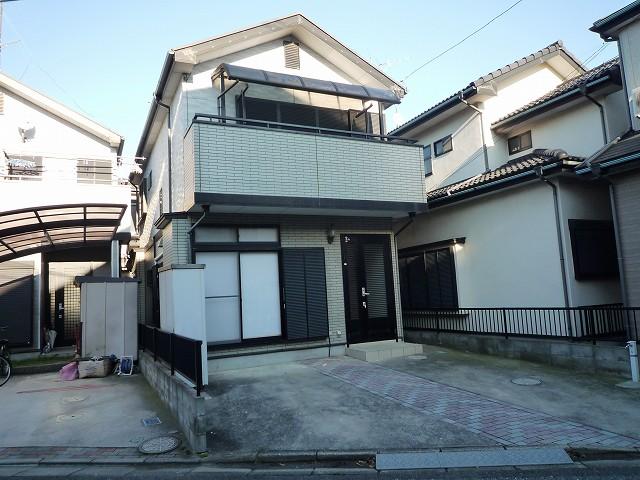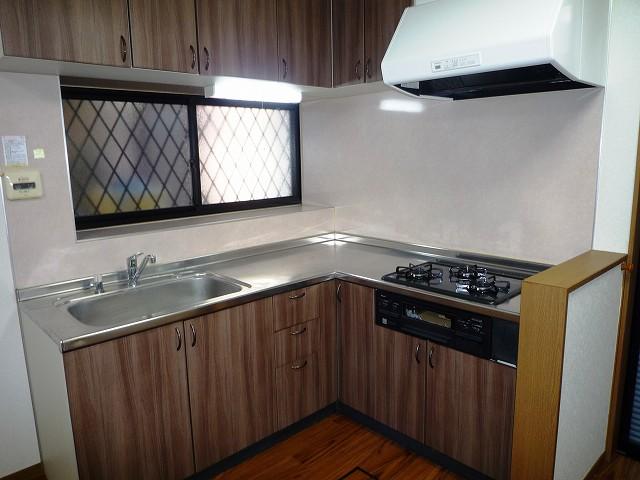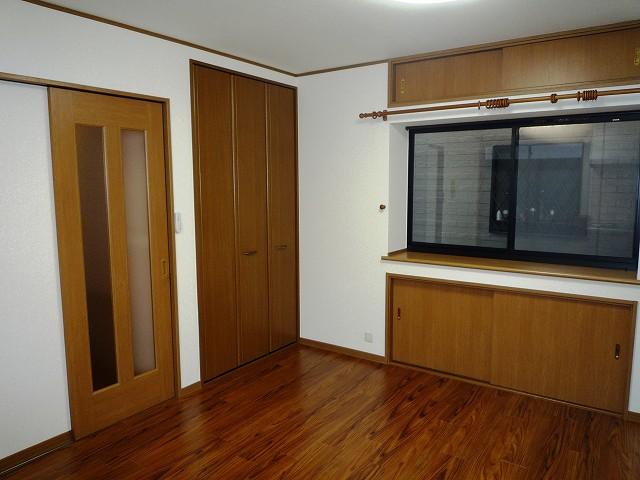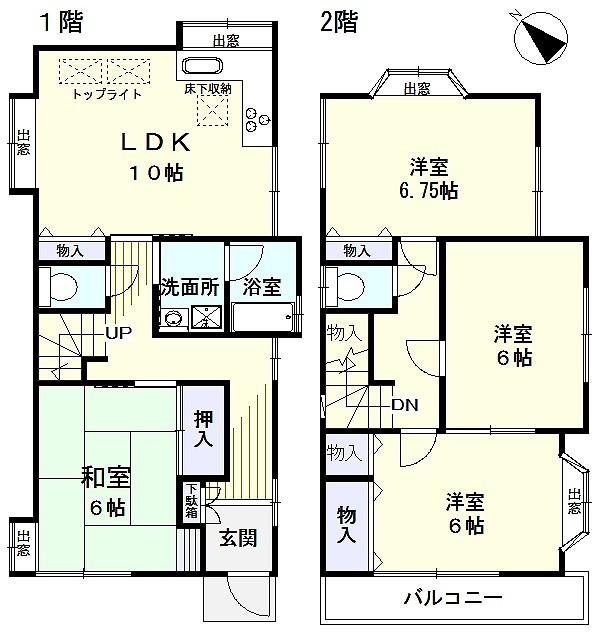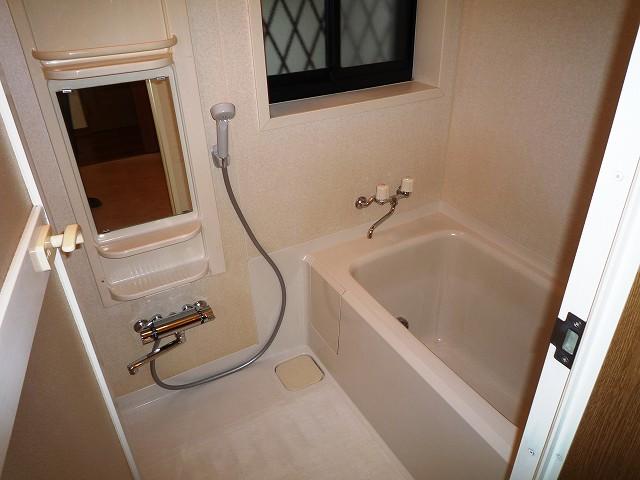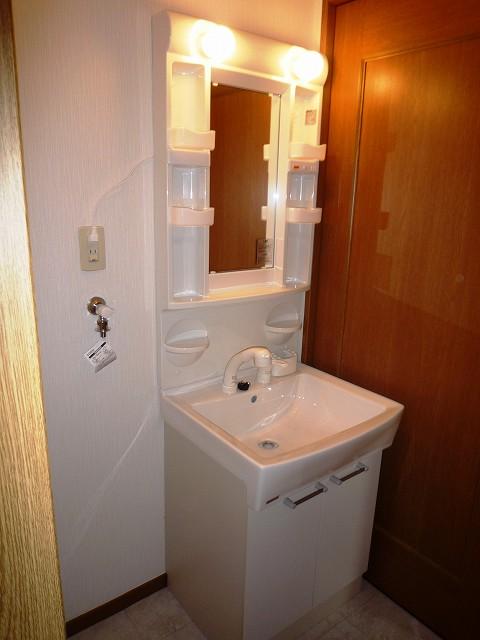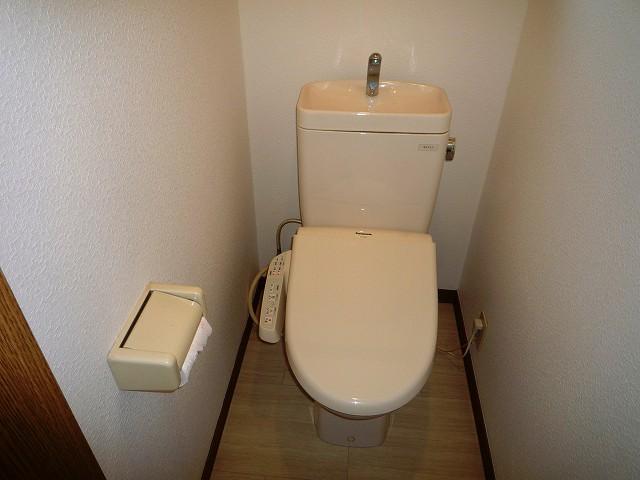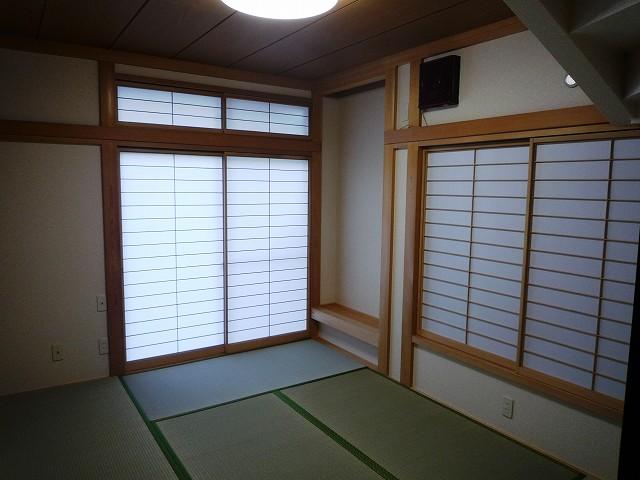|
|
Kawaguchi City Prefecture
埼玉県川口市
|
|
Saitama high-speed rail, "Kawaguchi Motogo" walk 19 minutes
埼玉高速鉄道「川口元郷」歩19分
|
|
Although it is in a quiet residential area, Ryoke eighth park nearby supermarket Maruetsu and Saitama Resona Bank is there life is very convenient for close range.
閑静な住宅街ではありますが、領家第8公園が近くスーパーマルエツや埼玉りそな銀行が至近距離にあり生活がとても便利です。
|
|
■ Until Super Maruetsu Motogo shop About 270m ■ Saitama Resona Bank Nanping to the branch About 210m ■ Until cedar pharmacy Motogo shop About 360m ■ Seven-Eleven to Kawaguchi Motogo shop About 560m ■ Kawai hospital Until About 750m ■ Ryoke to the eighth park About 80m
■スーパーマルエツ元郷店まで 約270m ■埼玉りそな銀行南平支店まで 約210m■スギ薬局元郷店まで 約360m ■セブンイレブン川口元郷店まで 約560m■河合病院 まで 約750m ■領家第8公園まで 約80m
|
Features pickup 特徴ピックアップ | | Corresponding to the flat-35S / Year Available / Parking two Allowed / Immediate Available / Super close / Interior renovation / Bathroom Dryer / Flat to the station / Or more before road 6m / Japanese-style room / Washbasin with shower / Toilet 2 places / 2-story / Flooring Chokawa / Warm water washing toilet seat / Underfloor Storage / Southwestward / All room 6 tatami mats or more / City gas フラット35Sに対応 /年内入居可 /駐車2台可 /即入居可 /スーパーが近い /内装リフォーム /浴室乾燥機 /駅まで平坦 /前道6m以上 /和室 /シャワー付洗面台 /トイレ2ヶ所 /2階建 /フローリング張替 /温水洗浄便座 /床下収納 /南西向き /全居室6畳以上 /都市ガス |
Event information イベント情報 | | (Please make a reservation beforehand) (事前に必ず予約してください) |
Price 価格 | | 27,800,000 yen 2780万円 |
Floor plan 間取り | | 4LDK 4LDK |
Units sold 販売戸数 | | 1 units 1戸 |
Land area 土地面積 | | 100.26 sq m (registration) 100.26m2(登記) |
Building area 建物面積 | | 89.06 sq m (registration) 89.06m2(登記) |
Driveway burden-road 私道負担・道路 | | Nothing, West 6m width 無、西6m幅 |
Completion date 完成時期(築年月) | | April 1999 1999年4月 |
Address 住所 | | Kawaguchi City Prefecture Ryoke 1 埼玉県川口市領家1 |
Traffic 交通 | | Saitama high-speed rail, "Kawaguchi Motogo" walk 19 minutes 埼玉高速鉄道「川口元郷」歩19分
|
Person in charge 担当者より | | Rep Saito 担当者斉藤 |
Contact お問い合せ先 | | TEL: 0800-602-6083 [Toll free] mobile phone ・ Also available from PHS
Caller ID is not notified
Please contact the "saw SUUMO (Sumo)"
If it does not lead, If the real estate company TEL:0800-602-6083【通話料無料】携帯電話・PHSからもご利用いただけます
発信者番号は通知されません
「SUUMO(スーモ)を見た」と問い合わせください
つながらない方、不動産会社の方は
|
Expenses 諸費用 | | Internet Initial Cost: TBD, Flat fee: unspecified amount, CATV initial Cost: TBD, Flat fee: unspecified amount, Cable broadcasting Initial Cost: TBD, Flat fee: unspecified amount インターネット初期費用:金額未定、定額料金:金額未定、CATV初期費用:金額未定、定額料金:金額未定、有線放送初期費用:金額未定、定額料金:金額未定 |
Building coverage, floor area ratio 建ぺい率・容積率 | | 60% ・ 200% 60%・200% |
Time residents 入居時期 | | Immediate available 即入居可 |
Land of the right form 土地の権利形態 | | Ownership 所有権 |
Structure and method of construction 構造・工法 | | Wooden 2-story (framing method) 木造2階建(軸組工法) |
Construction 施工 | | (Ltd.) Ida design (株)アイダ設計 |
Renovation リフォーム | | October 2013 interior renovation completed (kitchen ・ toilet ・ wall ・ floor ・ all rooms) 2013年10月内装リフォーム済(キッチン・トイレ・壁・床・全室) |
Use district 用途地域 | | Two dwellings 2種住居 |
Other limitations その他制限事項 | | Regulations have by the Landscape Act 景観法による規制有 |
Overview and notices その他概要・特記事項 | | Contact: Saito , Facilities: Public Water Supply, This sewage, City gas, Parking: car space 担当者:斉藤 、設備:公営水道、本下水、都市ガス、駐車場:カースペース |
Company profile 会社概要 | | <Mediation> Minister of Land, Infrastructure and Transport (2) No. 007687 (Corporation) Prefecture Building Lots and Buildings Transaction Business Association (Corporation) metropolitan area real estate Fair Trade Council member (Ltd.) Owariya Musashi Urawa Mare shop Yubinbango336-0022 Saitama Minami-ku Shirahata 5-19-19 Musashi Urawa south building MARE2 floor <仲介>国土交通大臣(2)第007687号(公社)埼玉県宅地建物取引業協会会員 (公社)首都圏不動産公正取引協議会加盟(株)尾張屋武蔵浦和マーレ店〒336-0022 埼玉県さいたま市南区白幡5-19-19 武蔵浦和南ビルMARE2階 |
