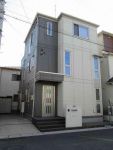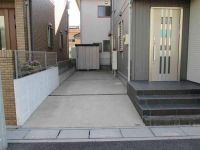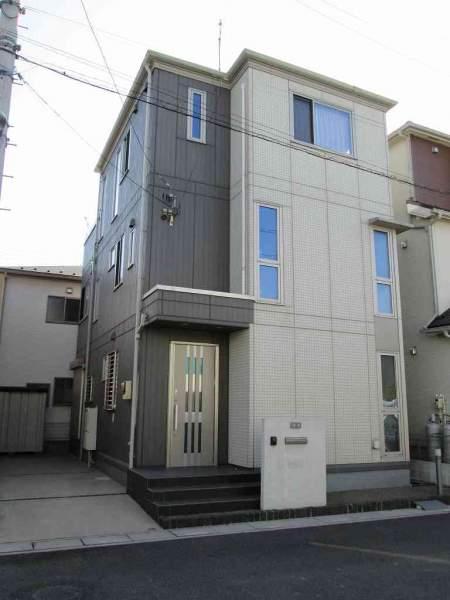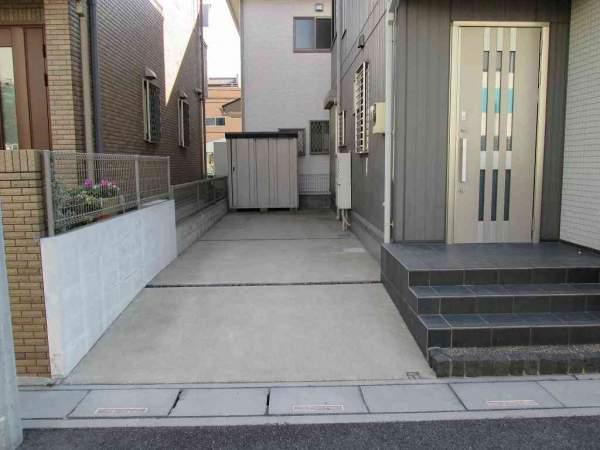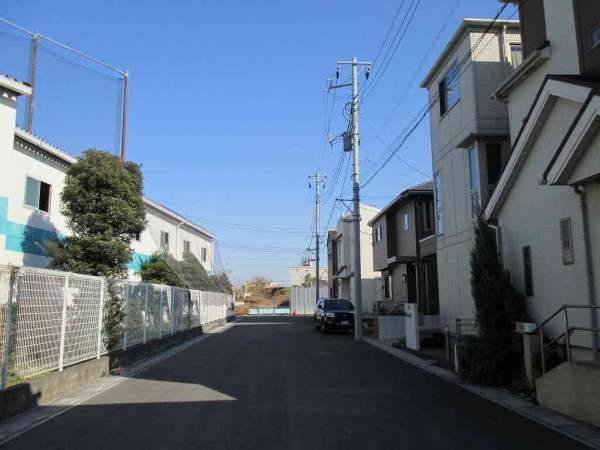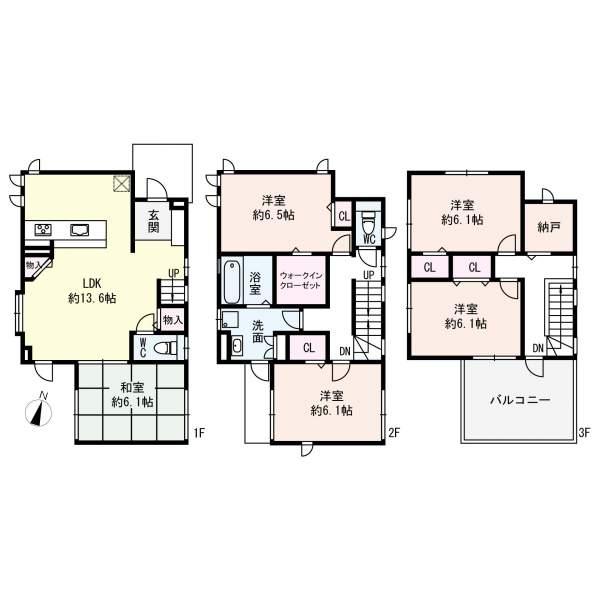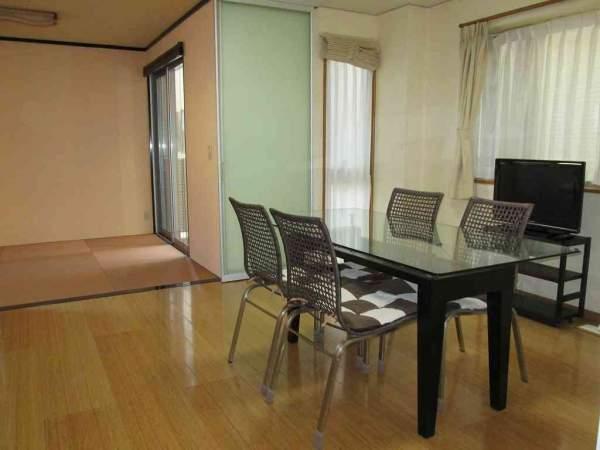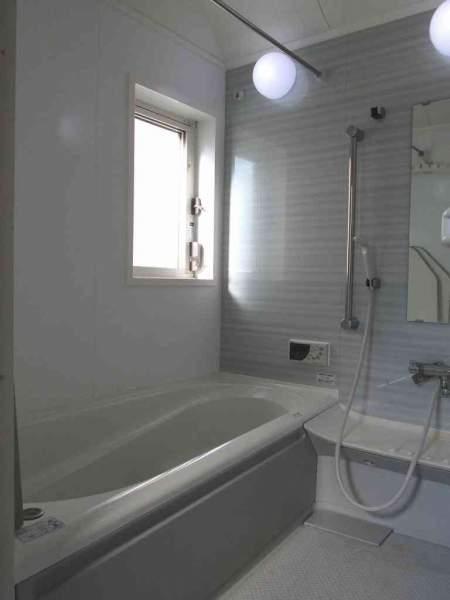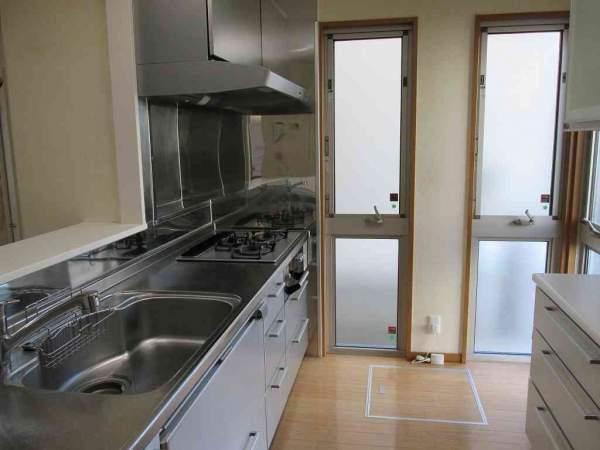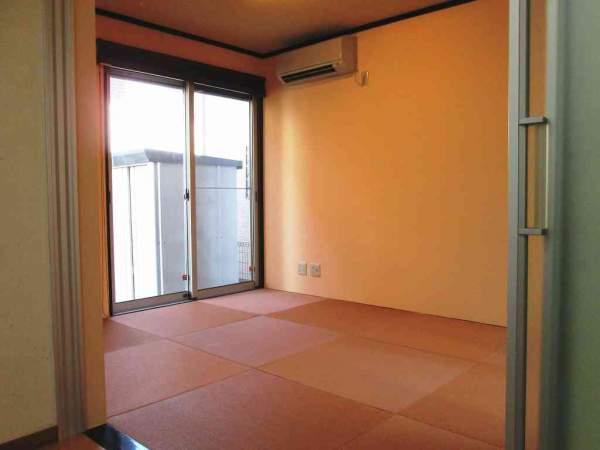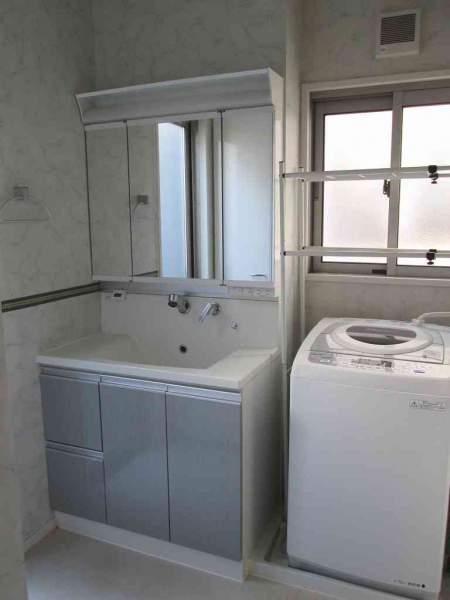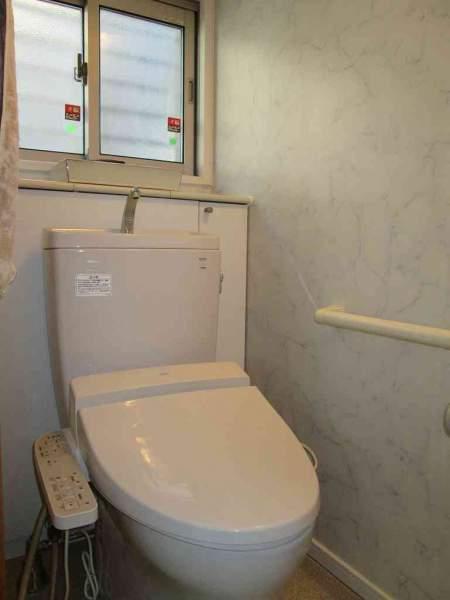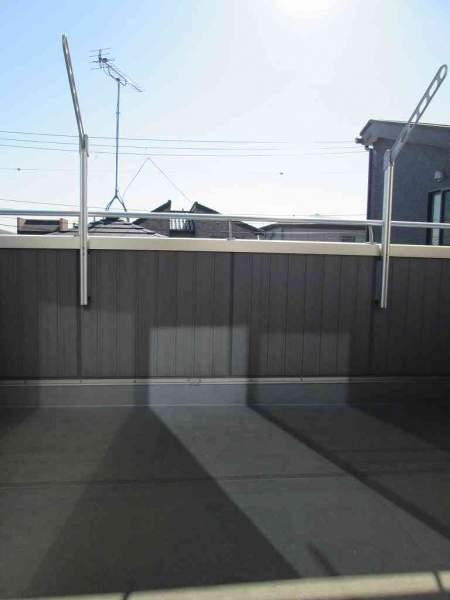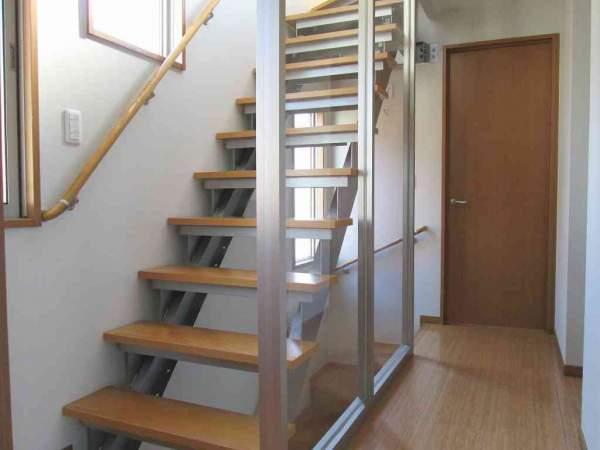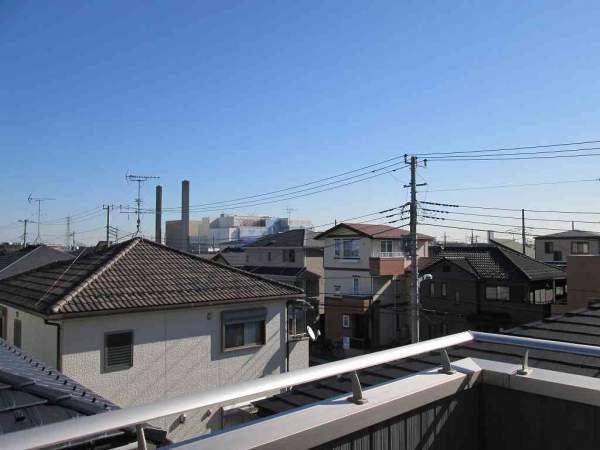|
|
Kawaguchi City Prefecture
埼玉県川口市
|
|
JR Musashino Line "Higashikawaguchi" 8 minutes Tozukahasami walk 5 minutes by bus
JR武蔵野線「東川口」バス8分戸塚鋏歩5分
|
|
November 2007 Built, Daiwa House Industry Co., Ltd. 3-story custom home construction!
平成19年11月築、大和ハウス工業(株)施工の3階建注文住宅!
|
Features pickup 特徴ピックアップ | | Immediate Available / System kitchen / Bathroom Dryer / Yang per good / Or more before road 6m / Japanese-style room / Shaping land / Washbasin with shower / Face-to-face kitchen / Toilet 2 places / The window in the bathroom / Mu front building / Walk-in closet / All room 6 tatami mats or more / Three-story or more / Living stairs / Storeroom / Flat terrain 即入居可 /システムキッチン /浴室乾燥機 /陽当り良好 /前道6m以上 /和室 /整形地 /シャワー付洗面台 /対面式キッチン /トイレ2ヶ所 /浴室に窓 /前面棟無 /ウォークインクロゼット /全居室6畳以上 /3階建以上 /リビング階段 /納戸 /平坦地 |
Price 価格 | | 36,800,000 yen 3680万円 |
Floor plan 間取り | | 5LDK + S (storeroom) 5LDK+S(納戸) |
Units sold 販売戸数 | | 1 units 1戸 |
Land area 土地面積 | | 101.03 sq m (registration) 101.03m2(登記) |
Building area 建物面積 | | 121.69 sq m (registration) 121.69m2(登記) |
Driveway burden-road 私道負担・道路 | | Nothing, Northwest 8m width 無、北西8m幅 |
Completion date 完成時期(築年月) | | November 2007 2007年11月 |
Address 住所 | | Kawaguchi City Prefecture, Oaza Tobeshinden 埼玉県川口市大字藤兵衛新田 |
Traffic 交通 | | JR Musashino Line "Higashikawaguchi" 8 minutes Tozukahasami walk 5 minutes by bus JR武蔵野線「東川口」バス8分戸塚鋏歩5分 |
Related links 関連リンク | | [Related Sites of this company] 【この会社の関連サイト】 |
Person in charge 担当者より | | Person in charge of another officer 担当者別役 |
Contact お問い合せ先 | | TEL: 0800-603-0494 [Toll free] mobile phone ・ Also available from PHS
Caller ID is not notified
Please contact the "saw SUUMO (Sumo)"
If it does not lead, If the real estate company TEL:0800-603-0494【通話料無料】携帯電話・PHSからもご利用いただけます
発信者番号は通知されません
「SUUMO(スーモ)を見た」と問い合わせください
つながらない方、不動産会社の方は
|
Building coverage, floor area ratio 建ぺい率・容積率 | | 60% ・ 200% 60%・200% |
Time residents 入居時期 | | Immediate available 即入居可 |
Land of the right form 土地の権利形態 | | Ownership 所有権 |
Structure and method of construction 構造・工法 | | Light-gauge steel three-story 軽量鉄骨3階建 |
Construction 施工 | | Daiwa House Industry Co., Ltd. 大和ハウス工業(株) |
Use district 用途地域 | | One dwelling 1種住居 |
Overview and notices その他概要・特記事項 | | Contact: Betsuyaku 担当者:別役 |
Company profile 会社概要 | | <Mediation> Minister of Land, Infrastructure and Transport (10) Article 002608 No. Nippon Housing Distribution Co., Ltd. office Yubinbango330-0852 Saitama Omiya-ku, Taisei-cho 3-261-2 <仲介>国土交通大臣(10)第002608号日本住宅流通(株)埼玉営業所〒330-0852 埼玉県さいたま市大宮区大成町3-261-2 |
