Used Homes » Kanto » Saitama Prefecture » Kawaguchi city
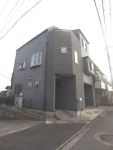 
| | Kawaguchi City Prefecture 埼玉県川口市 |
| JR Keihin Tohoku Line "Minami Urawa" bus 7 minutes Enshoji walk 4 minutes JR京浜東北線「南浦和」バス7分円正寺歩4分 |
| Seller direct sales, No fee, Immediate Available, Interior renovation, System kitchen, Yang per good, A quiet residential area, Around traffic fewer, Corner lotese-style room, Starting station, Shaping land, Washbasin with shower, Barrier-free 売主直売、手数料なし、即入居可、内装リフォーム、システムキッチン、陽当り良好、閑静な住宅地、周辺交通量少なめ、角地、和室、始発駅、整形地、シャワー付洗面台、バリアフリー |
| Toilet 2 places, 2 or more sides balcony, Otobasu, Warm water washing toilet seat, Underfloor Storage, TV monitor interphone, Ventilation good, Good view, Walk-in closet, Water filter, Three-story or more, Readjustment land within トイレ2ヶ所、2面以上バルコニー、オートバス、温水洗浄便座、床下収納、TVモニタ付インターホン、通風良好、眺望良好、ウォークインクロゼット、浄水器、3階建以上、区画整理地内 |
Features pickup 特徴ピックアップ | | Immediate Available / Interior renovation / System kitchen / Yang per good / A quiet residential area / Around traffic fewer / Corner lot / Japanese-style room / Starting station / Shaping land / Washbasin with shower / Barrier-free / Toilet 2 places / 2 or more sides balcony / Otobasu / Warm water washing toilet seat / Underfloor Storage / TV monitor interphone / Ventilation good / Good view / Walk-in closet / Water filter / Three-story or more / Readjustment land within 即入居可 /内装リフォーム /システムキッチン /陽当り良好 /閑静な住宅地 /周辺交通量少なめ /角地 /和室 /始発駅 /整形地 /シャワー付洗面台 /バリアフリー /トイレ2ヶ所 /2面以上バルコニー /オートバス /温水洗浄便座 /床下収納 /TVモニタ付インターホン /通風良好 /眺望良好 /ウォークインクロゼット /浄水器 /3階建以上 /区画整理地内 | Price 価格 | | 23.8 million yen 2380万円 | Floor plan 間取り | | 5LDK 5LDK | Units sold 販売戸数 | | 1 units 1戸 | Land area 土地面積 | | 68 sq m (registration) 68m2(登記) | Building area 建物面積 | | 133.37 sq m (registration) 133.37m2(登記) | Driveway burden-road 私道負担・道路 | | Nothing 無 | Completion date 完成時期(築年月) | | June 1999 1999年6月 | Address 住所 | | Kawaguchi City Prefecture, Oaza turf 6906-146 埼玉県川口市大字芝6906-146 | Traffic 交通 | | JR Keihin Tohoku Line "Minami Urawa" bus 7 minutes Enshoji walk 4 minutes JR京浜東北線「南浦和」バス7分円正寺歩4分
| Contact お問い合せ先 | | (Ltd.) Iesumo TEL: 0800-603-3125 [Toll free] mobile phone ・ Also available from PHS
Caller ID is not notified
Please contact the "saw SUUMO (Sumo)"
If it does not lead, If the real estate company (株)イエスモTEL:0800-603-3125【通話料無料】携帯電話・PHSからもご利用いただけます
発信者番号は通知されません
「SUUMO(スーモ)を見た」と問い合わせください
つながらない方、不動産会社の方は
| Time residents 入居時期 | | Immediate available 即入居可 | Land of the right form 土地の権利形態 | | Ownership 所有権 | Structure and method of construction 構造・工法 | | Wooden three-story 木造3階建 | Renovation リフォーム | | December 2013 interior renovation completed (wall) 2013年12月内装リフォーム済(壁) | Company profile 会社概要 | | <Seller> Governor of Tokyo (3) No. 079663 (Ltd.) Iesumo 160-0023 Tokyo Nishi-Shinjuku, Shinjuku-ku, 6-12-6 Koarodo Nishi 303 <売主>東京都知事(3)第079663号(株)イエスモ〒160-0023 東京都新宿区西新宿6-12-6 コアロード西新宿303 |
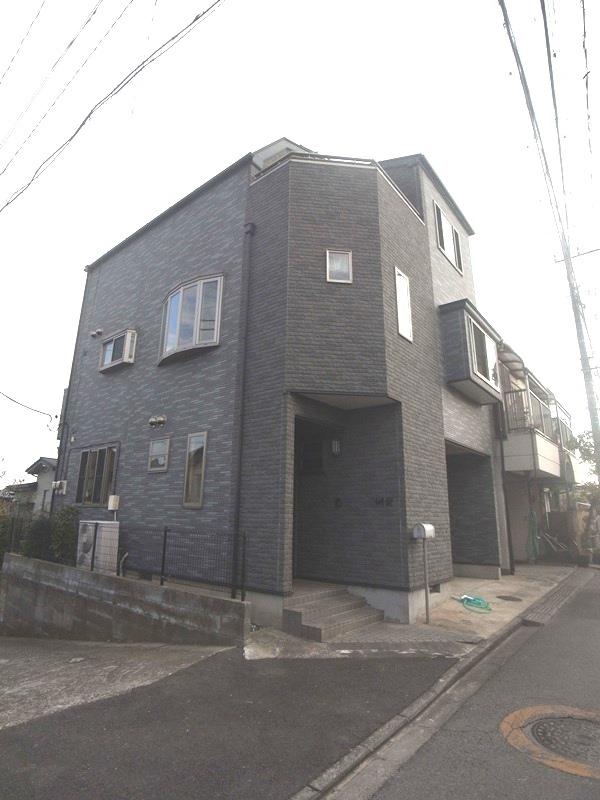 Local appearance photo
現地外観写真
Floor plan間取り図 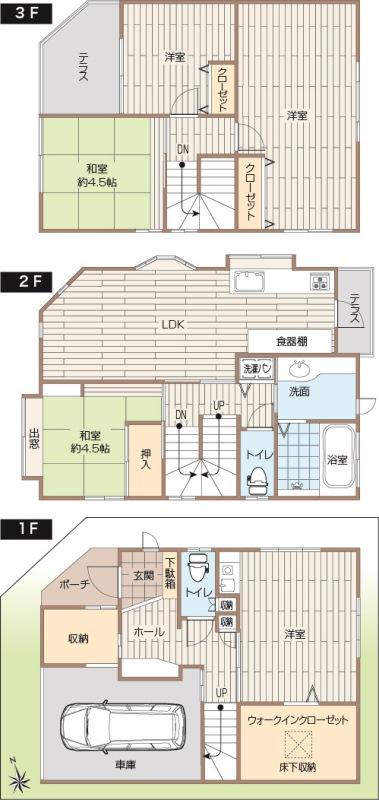 23.8 million yen, 5LDK, Land area 68 sq m , Building area 133.37 sq m
2380万円、5LDK、土地面積68m2、建物面積133.37m2
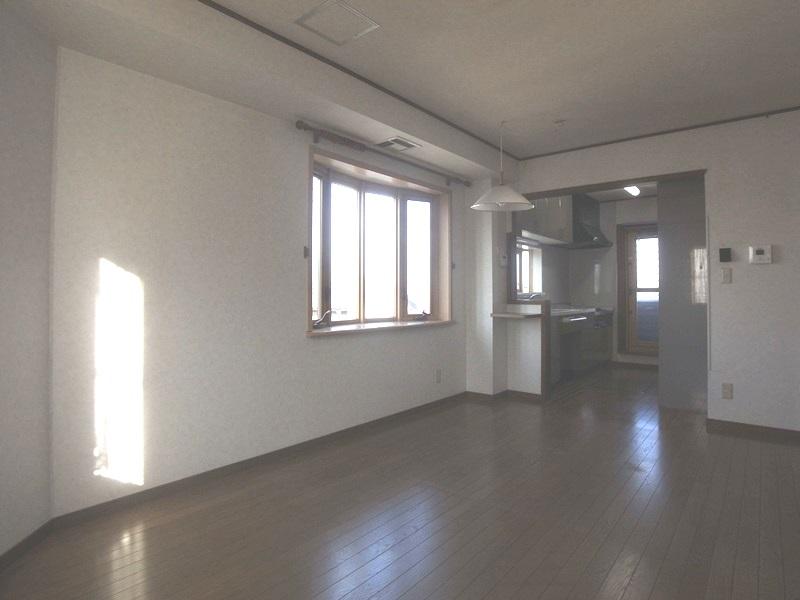 Living
リビング
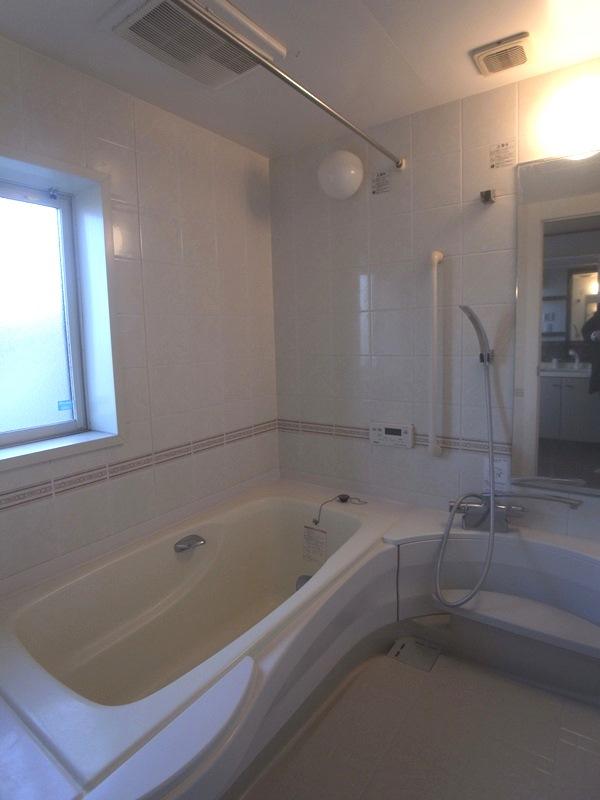 Bathroom
浴室
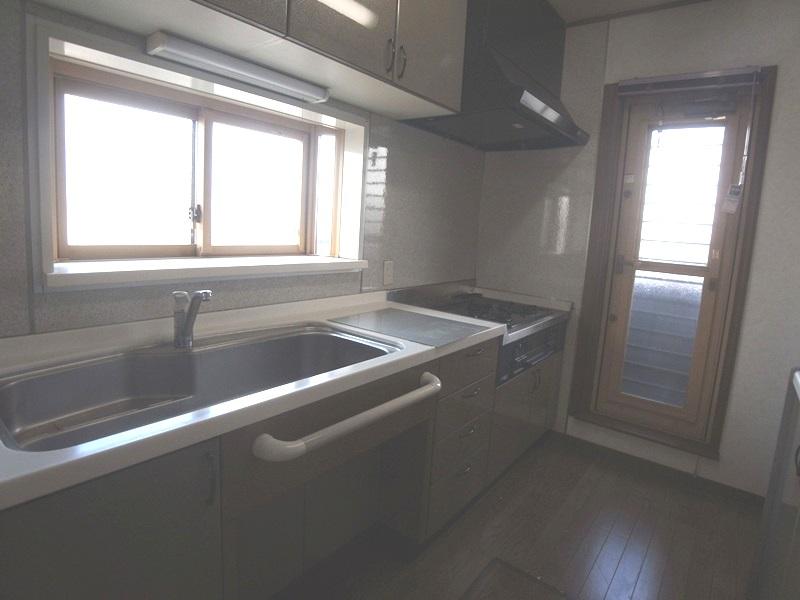 Kitchen
キッチン
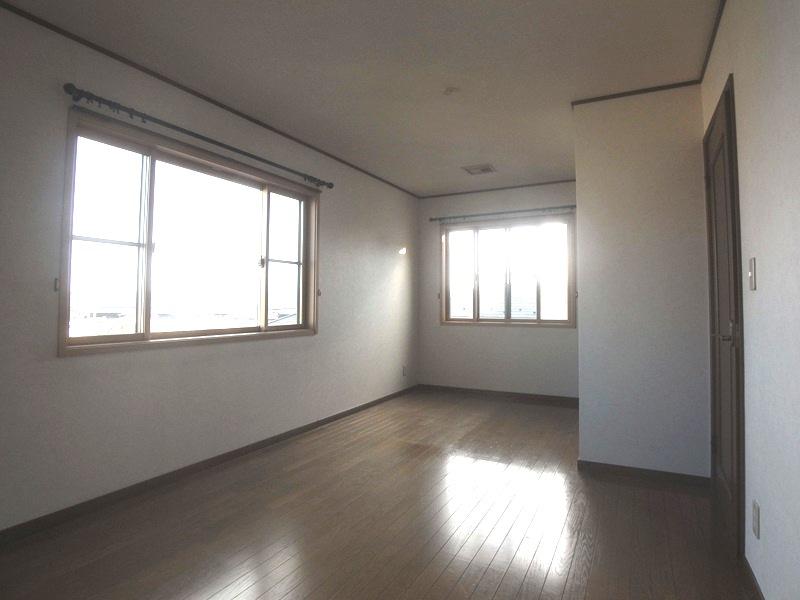 Non-living room
リビング以外の居室
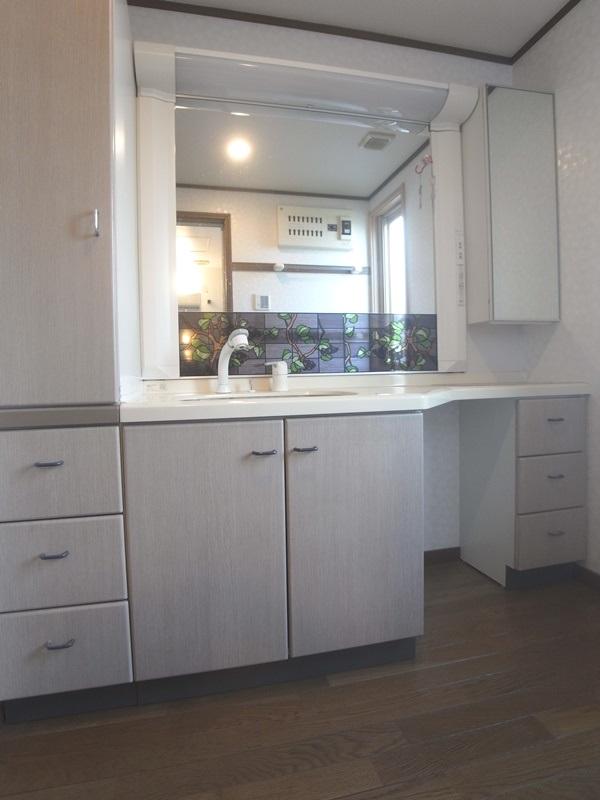 Wash basin, toilet
洗面台・洗面所
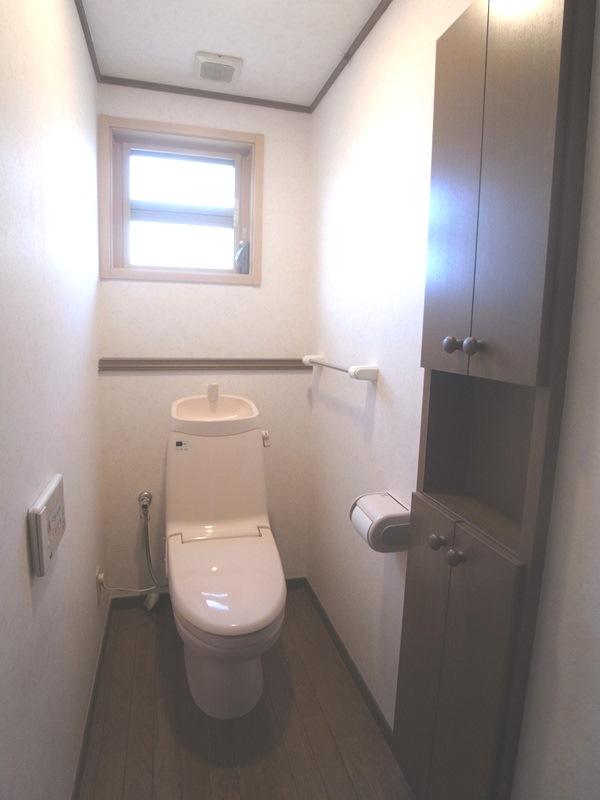 Toilet
トイレ
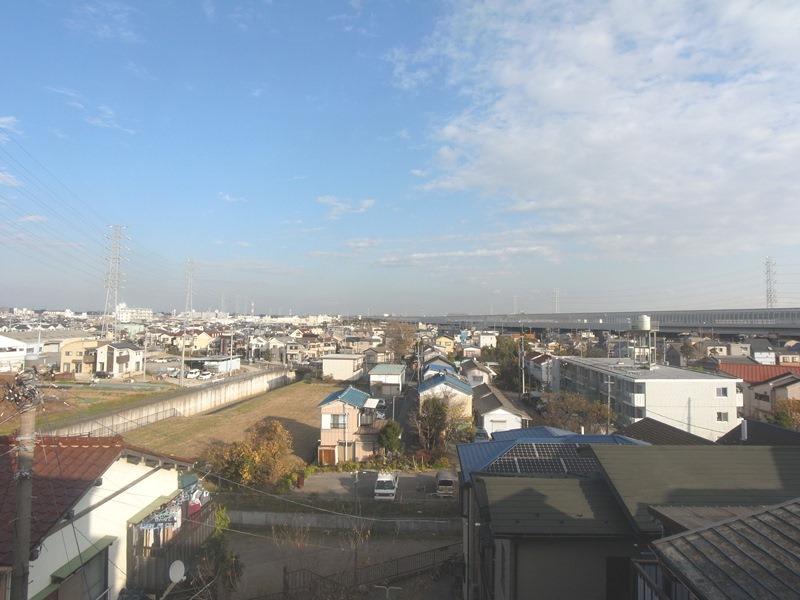 View photos from the dwelling unit
住戸からの眺望写真
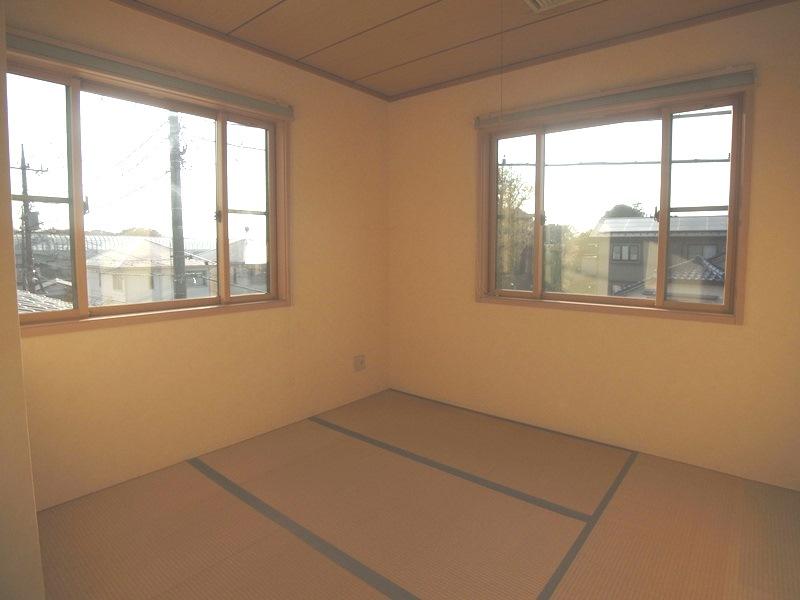 Non-living room
リビング以外の居室
Location
|











