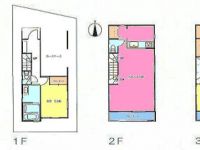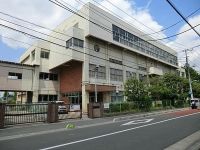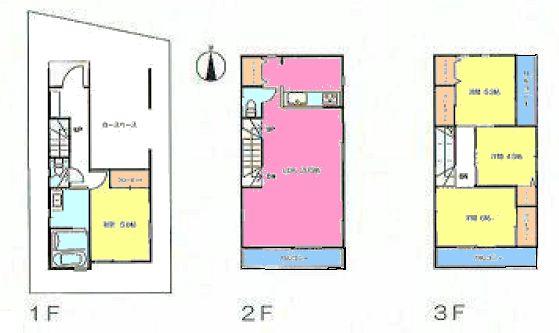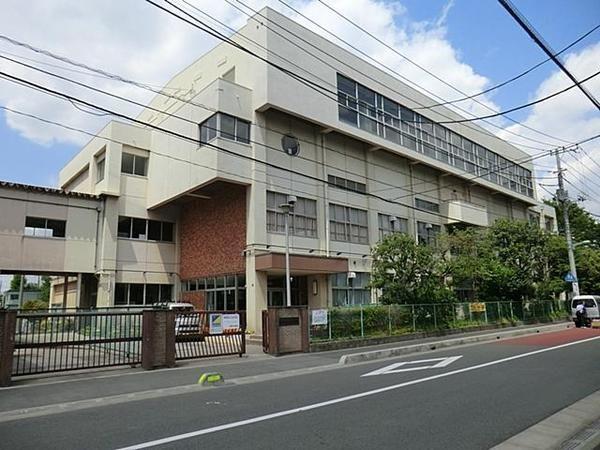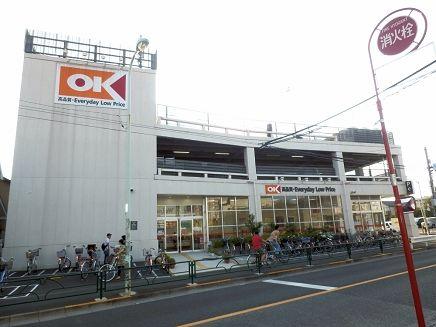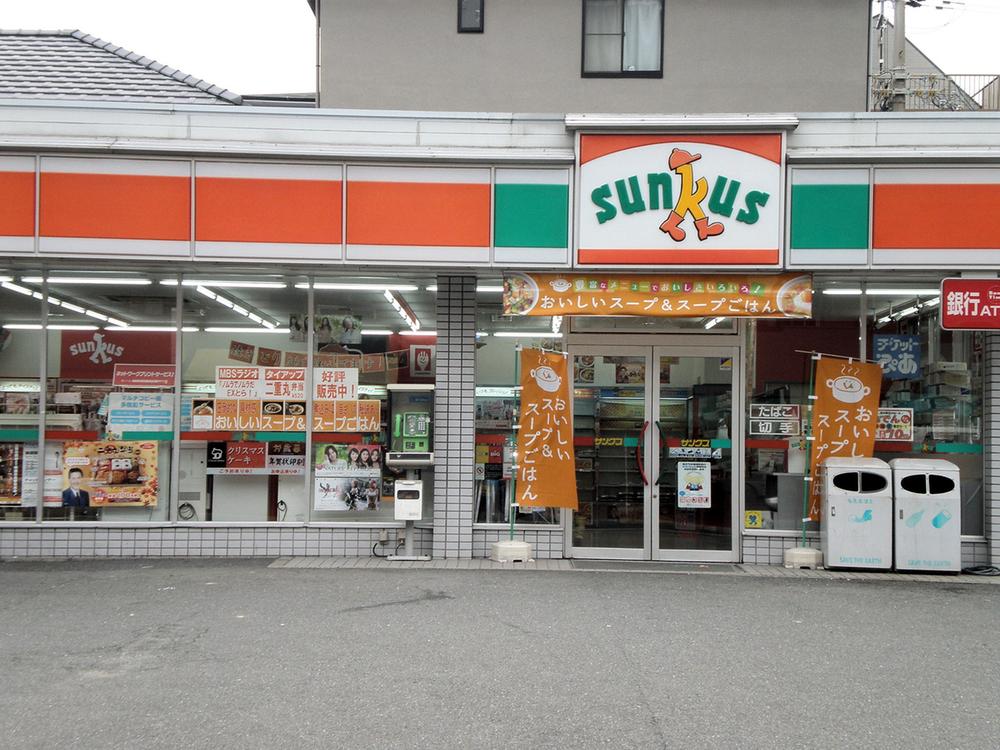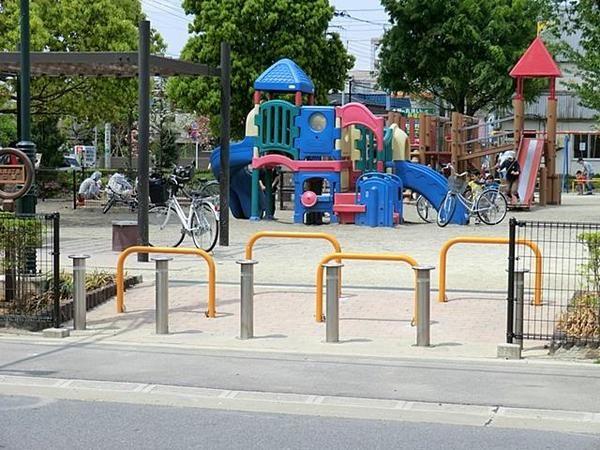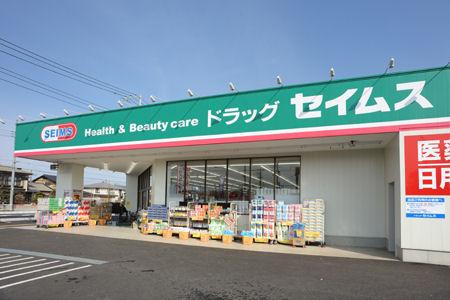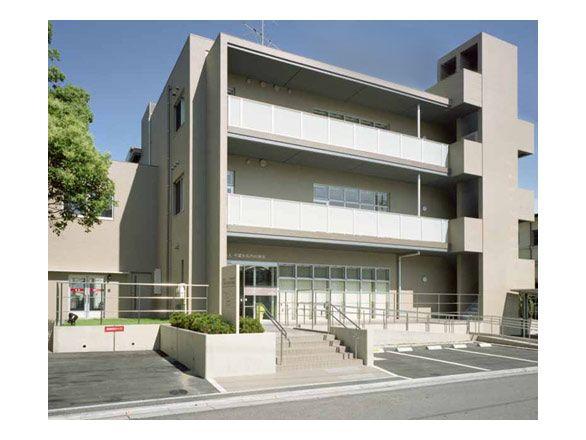|
|
Kawaguchi City Prefecture
埼玉県川口市
|
|
JR Keihin Tohoku Line "Kawaguchi" walk 14 minutes
JR京浜東北線「川口」歩14分
|
|
●● The Company is a 1-minute walk away, "Saitama New Urban Center Station". The new city center of winter, It is very beautiful night of illumination. Like a parade of TDL! Contact Us, We will wait until ~ To
●●当社は「さいたま新都心駅」徒歩1分です。冬の新都心は、夜のイルミネーションがとてもきれいです。 まるでTDLのパレードのよう! お問い合わせ、お待ちしてま ~ す
|
|
ーーー feature ・ Check Point over over over ■ 2013 January Built! Seller, In your situation is 惜譲. ■ Second floor LDK There are 20 quires. ■ Kawaguchi Station 14 mins. I'm glad distance towards the train commuting. ■ Is vacant house. In your convenience time and date, You can see carefully. ※ An inquiry, We will wait until ~ To!
ーーー特徴・チェックポイントーーー■平成25年1月築!売主、ご事情で惜譲です。■2階LDKが20帖あります。■川口駅徒歩14分。電車通勤の方には嬉しい距離です。■空き家です。ご都合の良い日時に、じっくりとご覧頂けます。※お問合せ、お待ちしてま ~ す!
|
Features pickup 特徴ピックアップ | | Immediate Available / 2 along the line more accessible / LDK20 tatami mats or more / Facing south / Yang per good / All room storage / Flat to the station / Shaping land / Washbasin with shower / Face-to-face kitchen / Barrier-free / Bathroom 1 tsubo or more / 2 or more sides balcony / South balcony / Warm water washing toilet seat / All living room flooring / Built garage / Three-story or more 即入居可 /2沿線以上利用可 /LDK20畳以上 /南向き /陽当り良好 /全居室収納 /駅まで平坦 /整形地 /シャワー付洗面台 /対面式キッチン /バリアフリー /浴室1坪以上 /2面以上バルコニー /南面バルコニー /温水洗浄便座 /全居室フローリング /ビルトガレージ /3階建以上 |
Price 価格 | | 35,800,000 yen 3580万円 |
Floor plan 間取り | | 4LDK 4LDK |
Units sold 販売戸数 | | 1 units 1戸 |
Land area 土地面積 | | 70.57 sq m (21.34 tsubo) (Registration) 70.57m2(21.34坪)(登記) |
Building area 建物面積 | | 99.67 sq m (30.15 tsubo) (Registration), Among the first floor garage 13.21 sq m 99.67m2(30.15坪)(登記)、うち1階車庫13.21m2 |
Driveway burden-road 私道負担・道路 | | Nothing, North 15m width 無、北15m幅 |
Completion date 完成時期(築年月) | | January 2013 2013年1月 |
Address 住所 | | Kawaguchi City Prefecture Iizuka 4 埼玉県川口市飯塚4 |
Traffic 交通 | | JR Keihin Tohoku Line "Kawaguchi" walk 14 minutes
Saitama high-speed rail, "Kawaguchi Motogo" walk 26 minutes JR京浜東北線「川口」歩14分
埼玉高速鉄道「川口元郷」歩26分
|
Related links 関連リンク | | [Related Sites of this company] 【この会社の関連サイト】 |
Person in charge 担当者より | | The person in charge [House Media Saitama] Kobayashi Masanori industry experience: the motto of steady stacking than 16 years the big thing I try to be the work. 担当者【ハウスメディアさいたま】小林 政則業界経験:16年大きなことより地道な積み重ねをモットーに仕事をすることを心掛けています。 |
Contact お問い合せ先 | | TEL: 0120-854372 [Toll free] Please contact the "saw SUUMO (Sumo)" TEL:0120-854372【通話料無料】「SUUMO(スーモ)を見た」と問い合わせください |
Building coverage, floor area ratio 建ぺい率・容積率 | | 60% ・ 200% 60%・200% |
Time residents 入居時期 | | Immediate available 即入居可 |
Land of the right form 土地の権利形態 | | Ownership 所有権 |
Structure and method of construction 構造・工法 | | Wooden three-story 木造3階建 |
Use district 用途地域 | | Semi-industrial 準工業 |
Other limitations その他制限事項 | | Regulations have by the Landscape Act 景観法による規制有 |
Overview and notices その他概要・特記事項 | | Contact Person [House Media Saitama] Kobayashi Masanori, Facilities: Public Water Supply, This sewage, City gas, Parking: Garage 担当者:【ハウスメディアさいたま】小林 政則、設備:公営水道、本下水、都市ガス、駐車場:車庫 |
Company profile 会社概要 | | <Mediation> Saitama Governor (5) No. 016625 (Corporation) All Japan Real Estate Association (Corporation) metropolitan area real estate Fair Trade Council member THR housing distribution Group Co., Ltd. House media Saitama 2 Division Yubinbango330-0843 Saitama Omiya-ku, Yoshiki-cho 4-261-1 Capital Building 5th floor <仲介>埼玉県知事(5)第016625号(公社)全日本不動産協会会員 (公社)首都圏不動産公正取引協議会加盟THR住宅流通グループ(株)ハウスメディアさいたま2課〒330-0843 埼玉県さいたま市大宮区吉敷町4-261-1 キャピタルビル5階 |
