1983April
15 million yen, 7LDK, 346.14 sq m
Used Homes » Kanto » Saitama Prefecture » Kazo
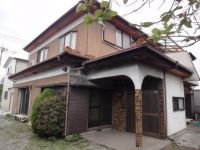 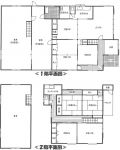
| | Saitama Prefecture Kazo 埼玉県加須市 |
| JR Utsunomiya Line "Kurihashi" walk 55 minutes JR宇都宮線「栗橋」歩55分 |
| Is the sale of 7LDK large existing home with the warehouse. 倉庫付の7LDK大型中古住宅の売り物件です。 |
| LD19 Pledge ・ All room of 8 pledge more spacious 7LDK large existing home floor plans. It is a two-story with a warehouse that can be used as a workshop and storeroom. But is settled repair some interior, We have become a people for the property, which dwells in the renovation. LD19帖・全居室8帖以上の広々とした間取りの7LDK大型中古住宅です。作業場や物置として使える2階建の倉庫付です。一部内装を修繕済ですが、リフォームをして住まわれる方向けの物件となっております。 |
Features pickup 特徴ピックアップ | | Parking two Allowed / LDK20 tatami mats or more / Land more than 100 square meters / garden / Washbasin with shower / Toilet 2 places / Bathroom 1 tsubo or more / 2-story / Flooring Chokawa / Warm water washing toilet seat / TV monitor interphone 駐車2台可 /LDK20畳以上 /土地100坪以上 /庭 /シャワー付洗面台 /トイレ2ヶ所 /浴室1坪以上 /2階建 /フローリング張替 /温水洗浄便座 /TVモニタ付インターホン | Price 価格 | | 15 million yen 1500万円 | Floor plan 間取り | | 7LDK 7LDK | Units sold 販売戸数 | | 1 units 1戸 | Land area 土地面積 | | 470.85 sq m (142.43 tsubo) (Registration) 470.85m2(142.43坪)(登記) | Building area 建物面積 | | 346.14 sq m (104.70 tsubo) (Registration) 346.14m2(104.70坪)(登記) | Driveway burden-road 私道負担・道路 | | Nothing 無 | Completion date 完成時期(築年月) | | April 1983 1983年4月 | Address 住所 | | Saitama Prefecture Kazo frontage 463-2 埼玉県加須市間口463-2 | Traffic 交通 | | JR Utsunomiya Line "Kurihashi" walk 55 minutes JR宇都宮線「栗橋」歩55分
| Related links 関連リンク | | [Related Sites of this company] 【この会社の関連サイト】 | Contact お問い合せ先 | | TEL: 0800-603-0840 [Toll free] mobile phone ・ Also available from PHS
Caller ID is not notified
Please contact the "saw SUUMO (Sumo)"
If it does not lead, If the real estate company TEL:0800-603-0840【通話料無料】携帯電話・PHSからもご利用いただけます
発信者番号は通知されません
「SUUMO(スーモ)を見た」と問い合わせください
つながらない方、不動産会社の方は
| Time residents 入居時期 | | Consultation 相談 | Land of the right form 土地の権利形態 | | Ownership 所有権 | Structure and method of construction 構造・工法 | | Wooden 2-story 木造2階建 | Overview and notices その他概要・特記事項 | | Facilities: Public Water Supply, Individual septic tank, Individual LPG, Parking: car space 設備:公営水道、個別浄化槽、個別LPG、駐車場:カースペース | Company profile 会社概要 | | <Mediation> Saitama Governor (1) No. 021496 (Ltd.) Oka real estate Yubinbango347-0018 Saitama Prefecture Kazo Hamacho 3-31 <仲介>埼玉県知事(1)第021496号(株)岡不動産〒347-0018 埼玉県加須市浜町3-31 |
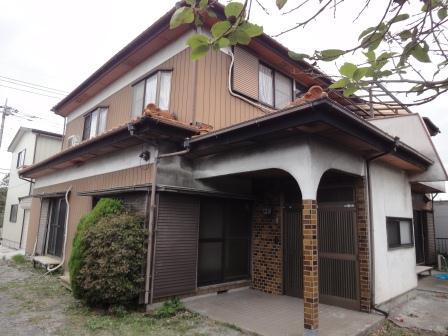 Local appearance photo
現地外観写真
Floor plan間取り図 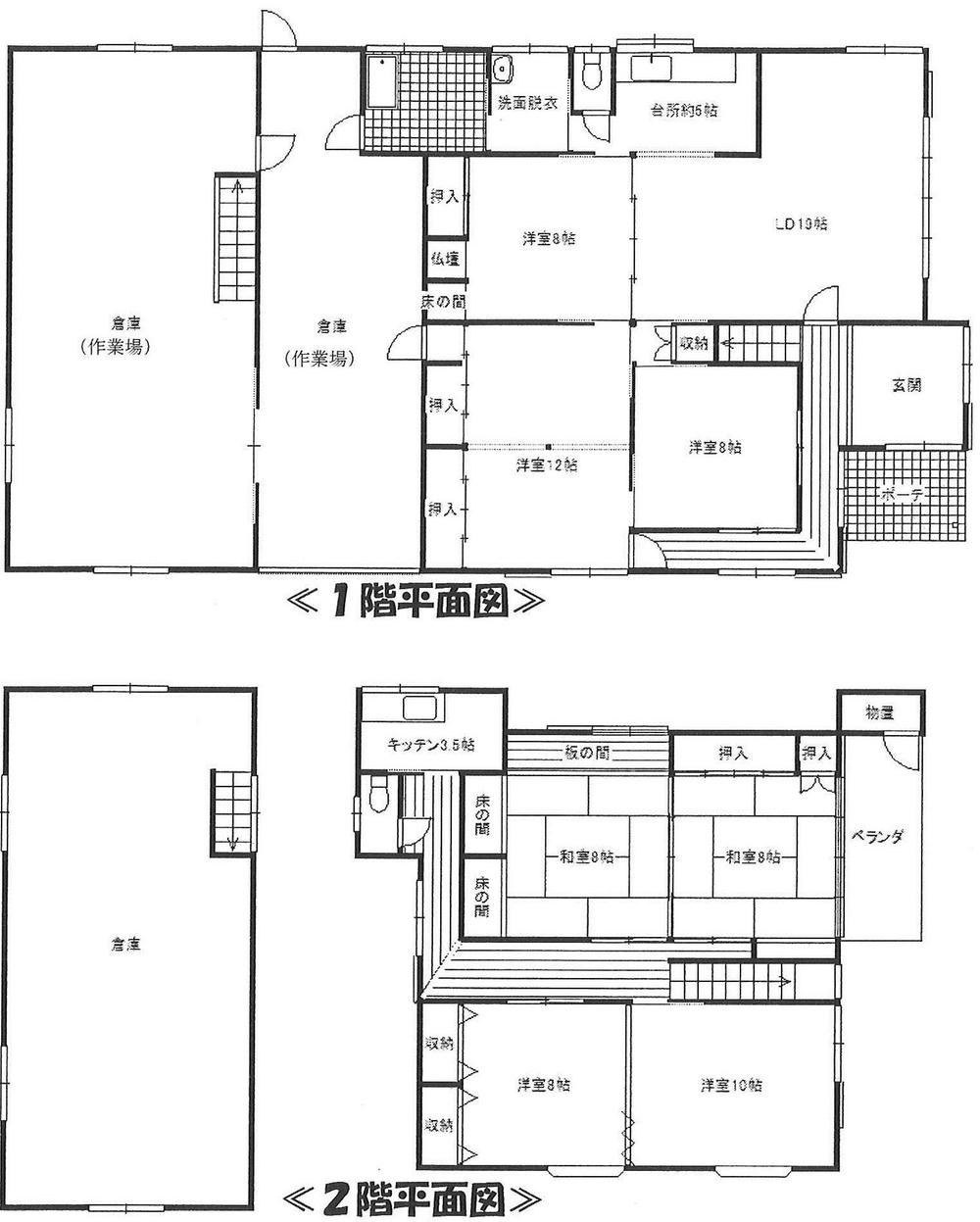 15 million yen, 7LDK, Land area 470.85 sq m , Building area 346.14 sq m
1500万円、7LDK、土地面積470.85m2、建物面積346.14m2
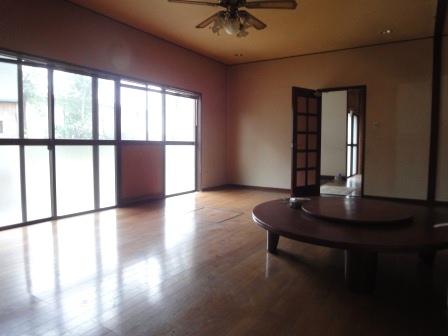 Living
リビング
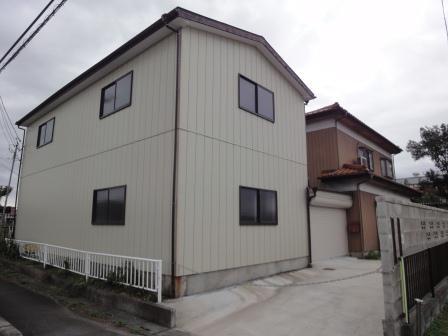 Local appearance photo
現地外観写真
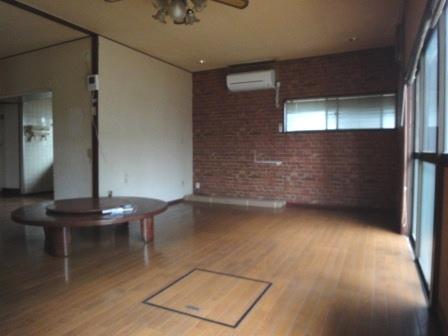 Living
リビング
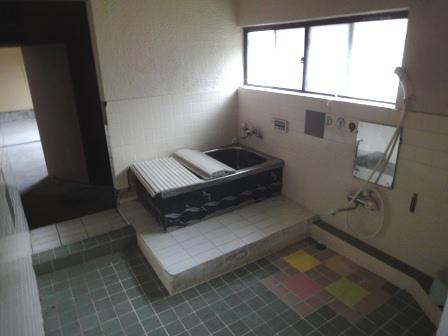 Bathroom
浴室
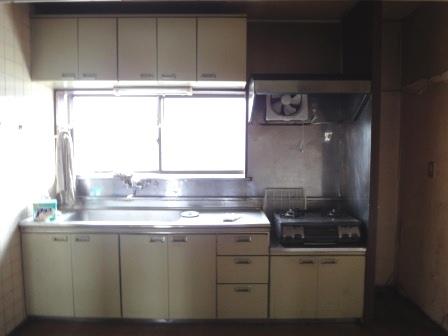 Kitchen
キッチン
Non-living roomリビング以外の居室 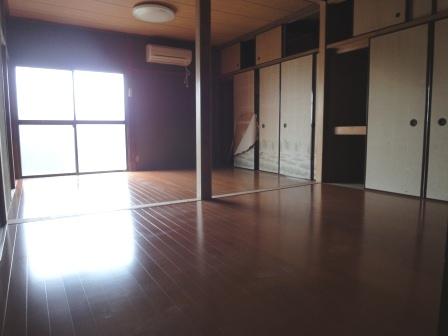 First floor 12 quire Western-style
1階12帖洋室
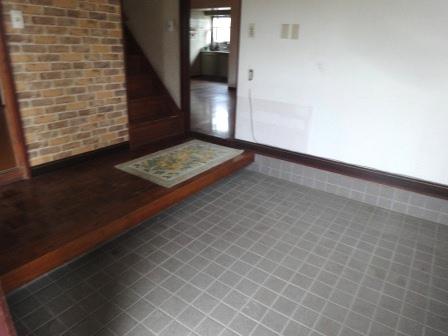 Entrance
玄関
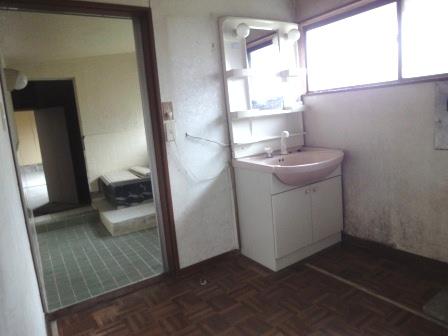 Wash basin, toilet
洗面台・洗面所
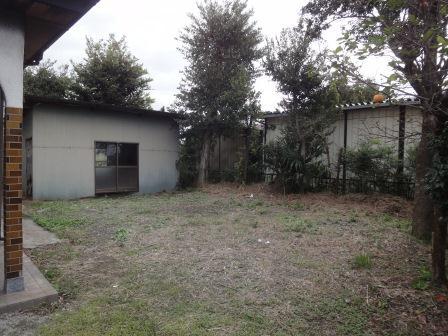 Garden
庭
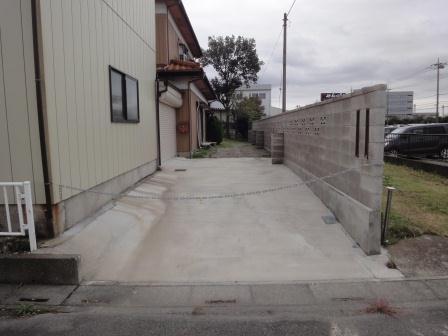 Parking lot
駐車場
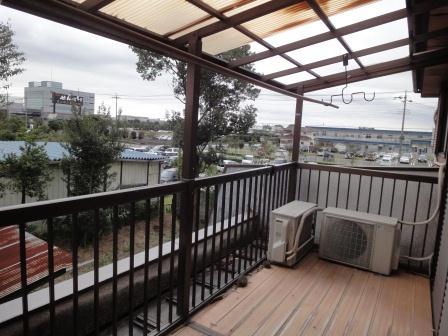 Balcony
バルコニー
Other introspectionその他内観 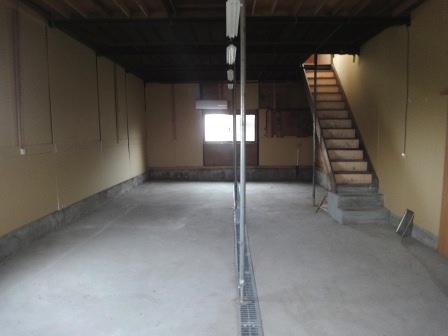 Warehouse on the ground floor
倉庫1階
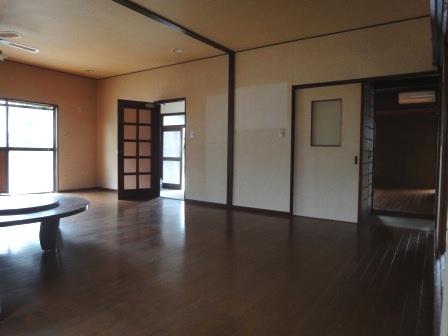 Living
リビング
Non-living roomリビング以外の居室 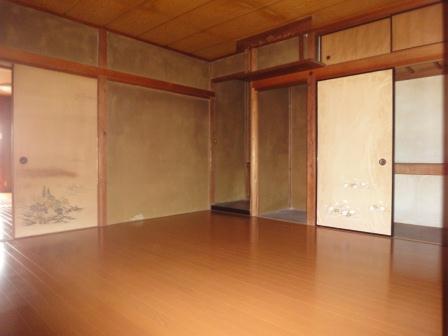 First floor north side 8 quires Western-style
1階北側8帖洋室
Other introspectionその他内観 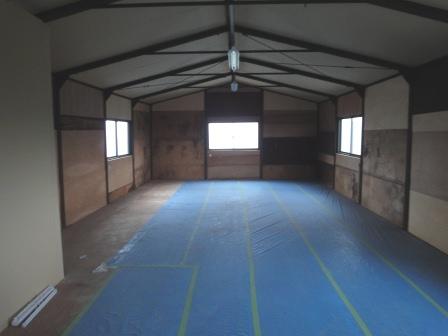 Warehouse second floor
倉庫2階
Non-living roomリビング以外の居室 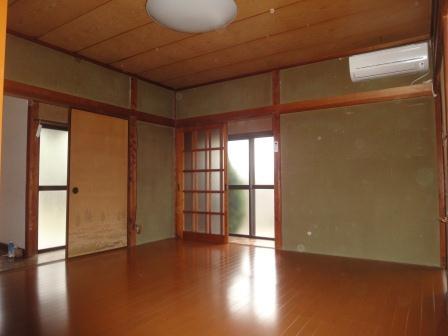 1 floor, south side 8 Pledge Western-style
1階南側8帖洋室
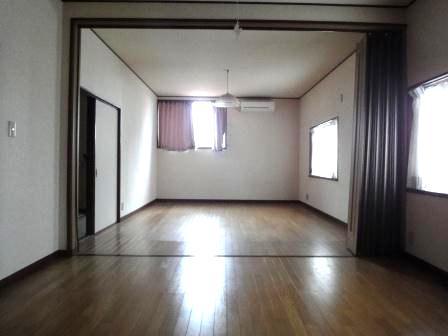 Second floor 10 Pledge ・ 8 pledge Western style room
2階10帖・8帖 洋室
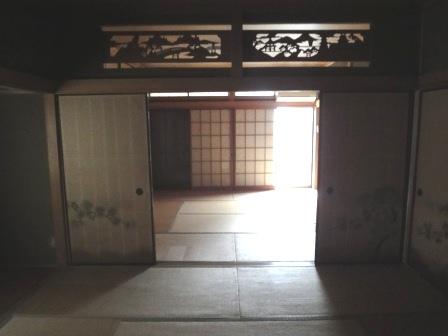 Second floor 8 quires 2 room Japanese-style room
2階8帖2部屋 和室
Location
|





















