Used Homes » Kanto » Saitama Prefecture » Kazo
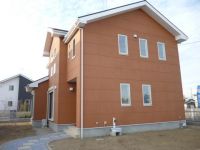 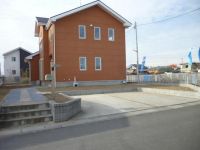
| | Saitama Prefecture Kazo 埼玉県加須市 |
| Isesaki Tobu "Kazo" walk 48 minutes 東武伊勢崎線「加須」歩48分 |
| Three-sided road! December 2010 Built 3面道路!平成22年12月築 |
Event information イベント情報 | | Local sales meetings (please visitors to direct local) schedule / January 12 (Sunday) ~ January 12 (Sunday) 現地販売会(直接現地へご来場ください)日程/1月12日(日曜日) ~ 1月12日(日曜日) | Price 価格 | | 25,800,000 yen 2580万円 | Floor plan 間取り | | 5LDK + S (storeroom) 5LDK+S(納戸) | Units sold 販売戸数 | | 1 units 1戸 | Land area 土地面積 | | 302.81 sq m (registration) 302.81m2(登記) | Building area 建物面積 | | 126 sq m (registration) 126m2(登記) | Driveway burden-road 私道負担・道路 | | Nothing, East 6m width, North 5m width, West 5m width 無、東6m幅、北5m幅、西5m幅 | Completion date 完成時期(築年月) | | December 2010 2010年12月 | Address 住所 | | Saitama Prefecture Kazo Okafurui 埼玉県加須市岡古井 | Traffic 交通 | | Isesaki Tobu "Kazo" walk 48 minutes 東武伊勢崎線「加須」歩48分
| Related links 関連リンク | | [Related Sites of this company] 【この会社の関連サイト】 | Contact お問い合せ先 | | TEL: 0800-809-8819 [Toll free] mobile phone ・ Also available from PHS
Caller ID is not notified
Please contact the "saw SUUMO (Sumo)"
If it does not lead, If the real estate company TEL:0800-809-8819【通話料無料】携帯電話・PHSからもご利用いただけます
発信者番号は通知されません
「SUUMO(スーモ)を見た」と問い合わせください
つながらない方、不動産会社の方は
| Building coverage, floor area ratio 建ぺい率・容積率 | | 60% ・ 200% 60%・200% | Time residents 入居時期 | | Immediate available 即入居可 | Land of the right form 土地の権利形態 | | Ownership 所有権 | Structure and method of construction 構造・工法 | | Wooden 2-story 木造2階建 | Renovation リフォーム | | 2013 November interior renovation completed (wall), 2013 November exterior renovation completed 2013年11月内装リフォーム済(壁)、2013年11月外装リフォーム済 | Use district 用途地域 | | Urbanization control area 市街化調整区域 | Overview and notices その他概要・特記事項 | | Facilities: Public Water Supply, Individual septic tank, Building Permits reason: land sale by the development permit, etc., Parking: car space 設備:公営水道、個別浄化槽、建築許可理由:開発許可等による分譲地、駐車場:カースペース | Company profile 会社概要 | | <Seller> Minister of Land, Infrastructure and Transport (4) No. 005475 (Ltd.) Kachitasu Koshigaya shop Yubinbango343-0023 Saitama Prefecture Koshigaya Higashikoshigaya 4-28-28 <売主>国土交通大臣(4)第005475号(株)カチタス越谷店〒343-0023 埼玉県越谷市東越谷4-28-28 |
Local appearance photo現地外観写真 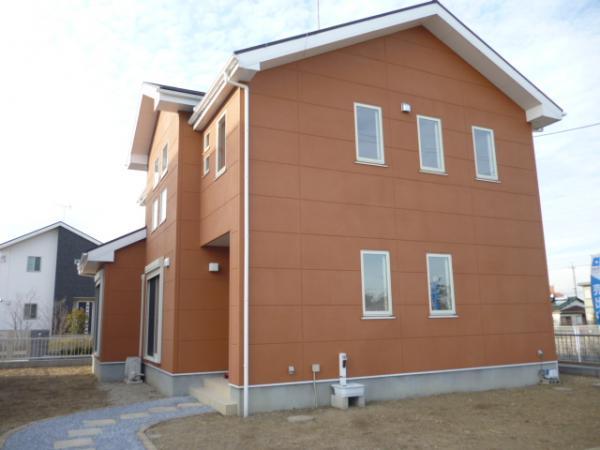 South appearance
南側外観
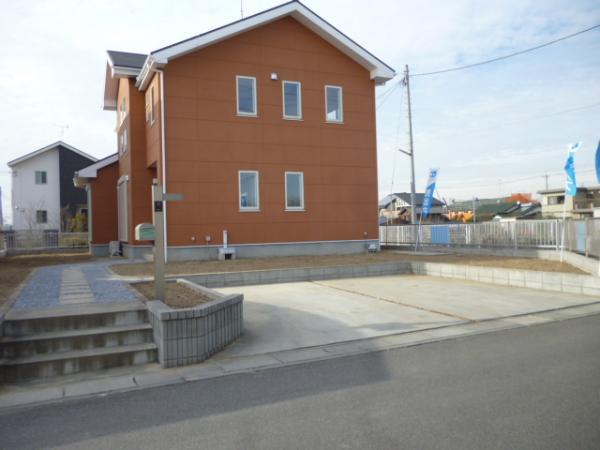 Parking space two
駐車スペース2台
Floor plan間取り図 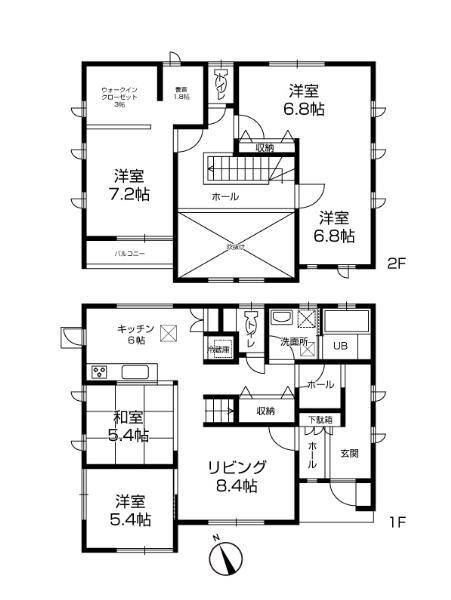 25,800,000 yen, 5LDK+S, Land area 302.81 sq m , Building area 126 sq m 4LDK It is divided on the second floor east side Western-style 2 room
2580万円、5LDK+S、土地面積302.81m2、建物面積126m2 4LDK 2階東側洋室2部屋に分割可
Livingリビング 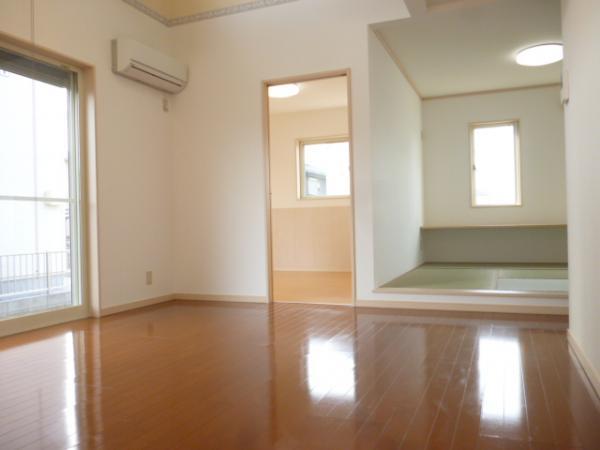 Living 8.4 Pledge ceiling atrium
リビング8.4帖天井吹き抜け
Bathroom浴室 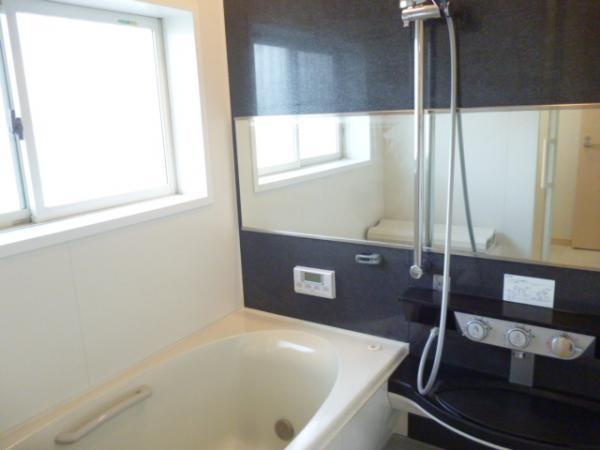 1 tsubo unit bus cleaning settled
1坪ユニットバス清掃済
Kitchenキッチン 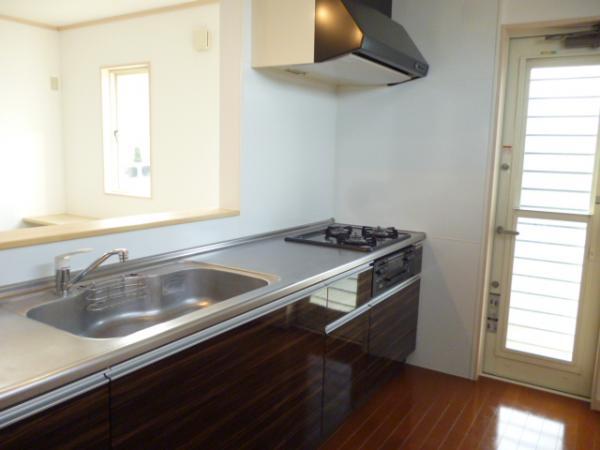 System kitchen cleaning settled 3-neck built-in stove new
システムキッチン清掃済 3口ビルトインコンロ新品
Non-living roomリビング以外の居室 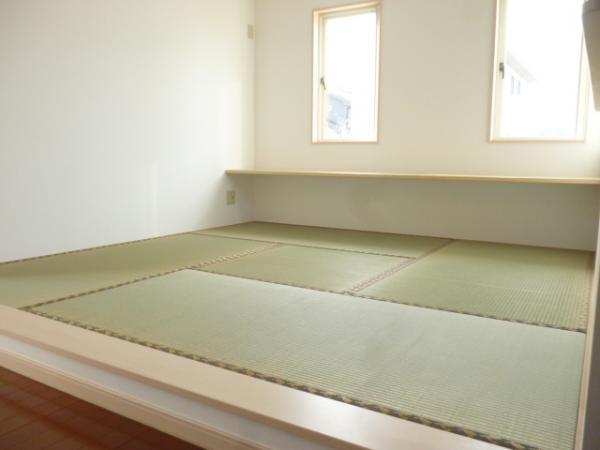 First floor Japanese-style room 5.4 quires
1階和室5.4帖
Wash basin, toilet洗面台・洗面所 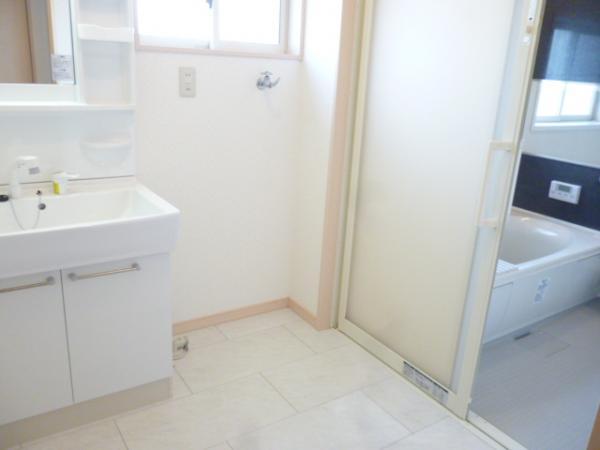 There vanity shower
洗面化粧台シャワーあり
Toiletトイレ 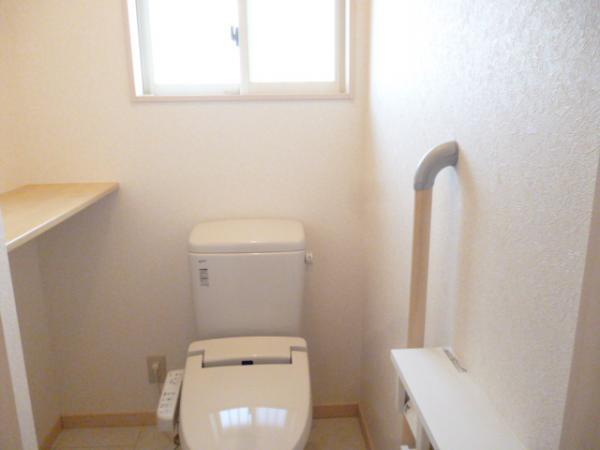 There the first floor toilet cleaning toilet seat
1階トイレ洗浄便座あり
Other introspectionその他内観 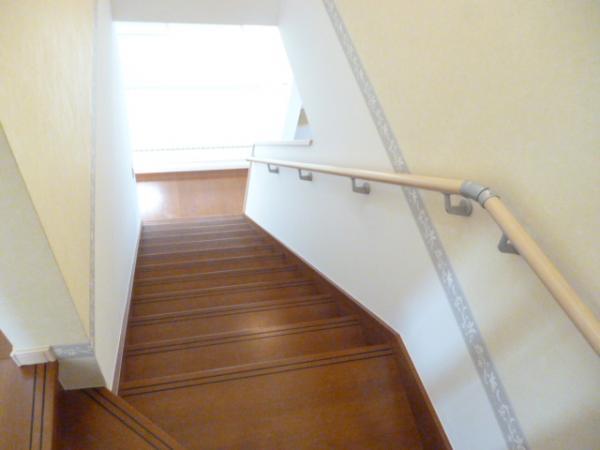 There handrail stairs
階段手すりあり
Same specifications photos (living)同仕様写真(リビング) 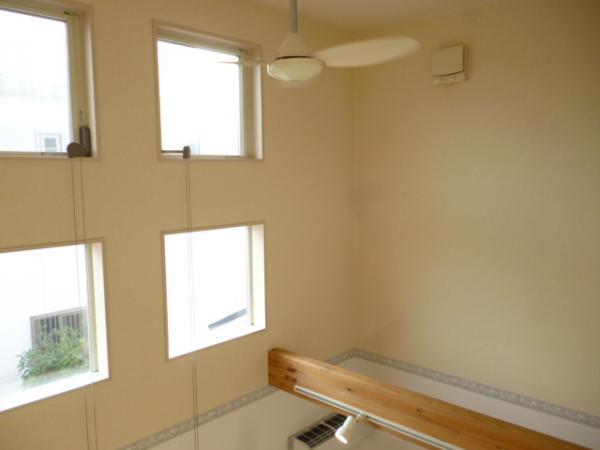 Living atrium ceiling as seen from the second floor hallway
2階廊下から見たリビング吹き抜け天井
Non-living roomリビング以外の居室 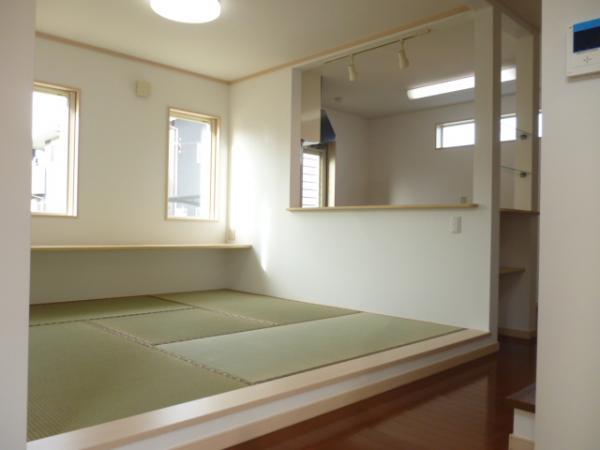 Japanese-style room as seen from the living room
リビングから見た和室
Other introspectionその他内観 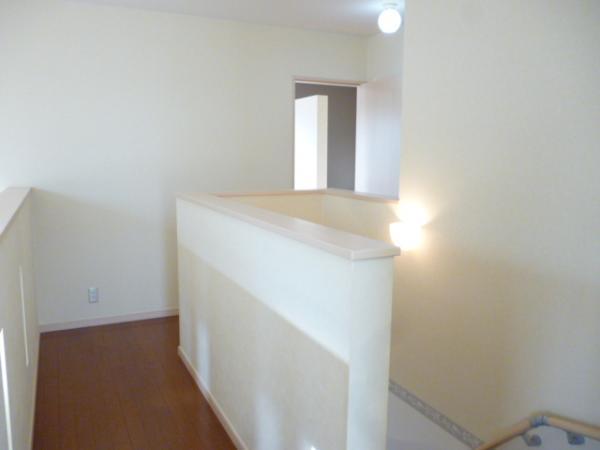 2 Kairoka
2階廊下
Same specifications photos (living)同仕様写真(リビング) 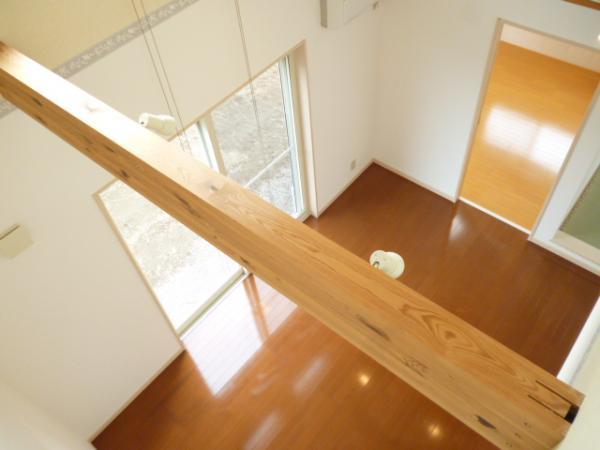 First floor living room as seen from the second floor hallway
2階廊下から見た1階リビング
Non-living roomリビング以外の居室 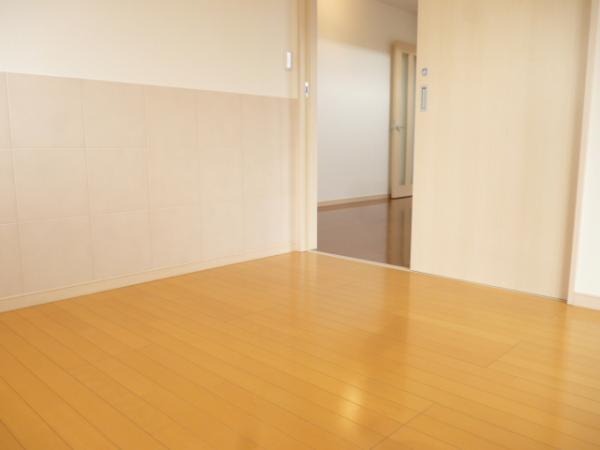 First floor 5.4 Pledge Western-style
1階5.4帖洋室
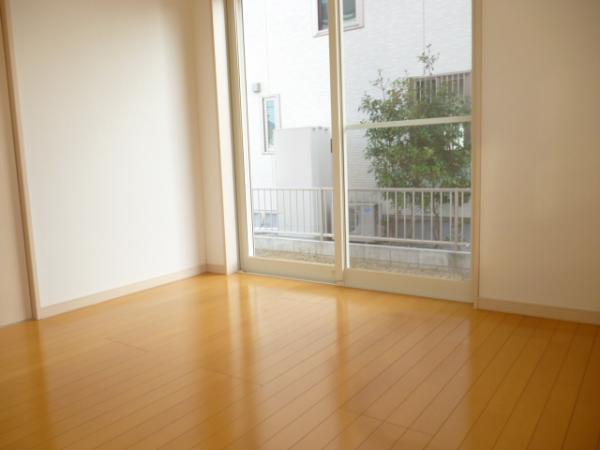 Zenshitsusho Enepeagarasu
全室省エネペアガラス
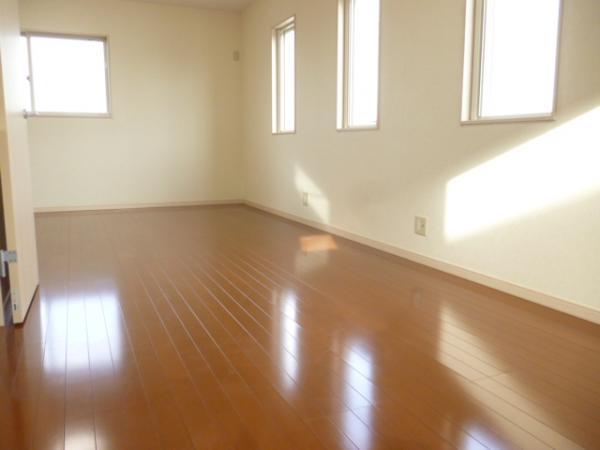 Second floor east side 13.6 quires Western-style south Divided into 6.8 Pledge Allowed
2階東側13.6帖洋室南側 6.8帖に分割可
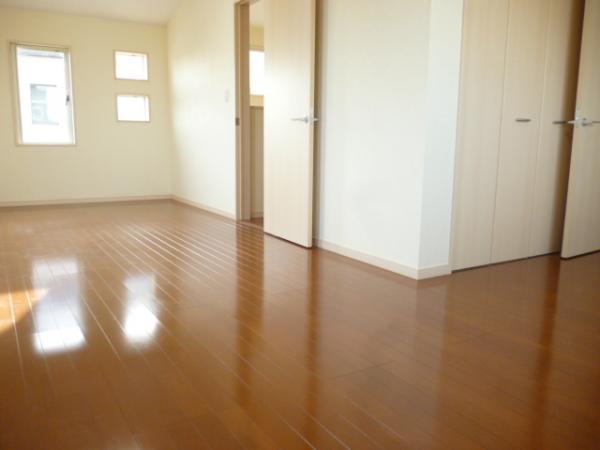 Second floor east side 13.6 quires Western-style north Divided into 6.8 Pledge Allowed
2階東側13.6帖洋室北側 6.8帖に分割可
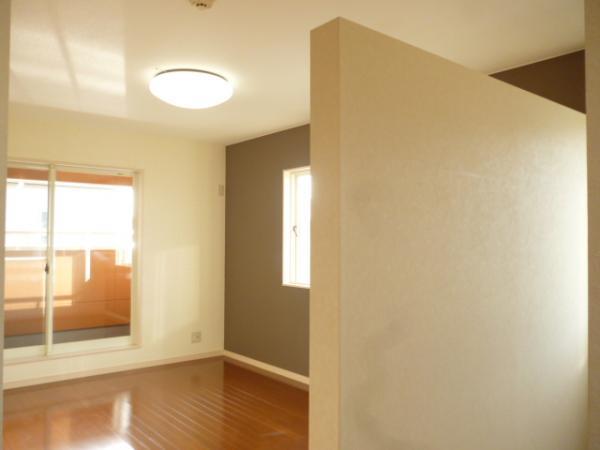 Second floor west 7.2 Pledge Western-style Study 1.6 Pledge, There is a walk-in closet 3 Pledge
2階西側7.2帖洋室 書斎1.6帖、ウォークインクローゼット3帖あり
Location
| 



















