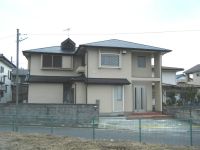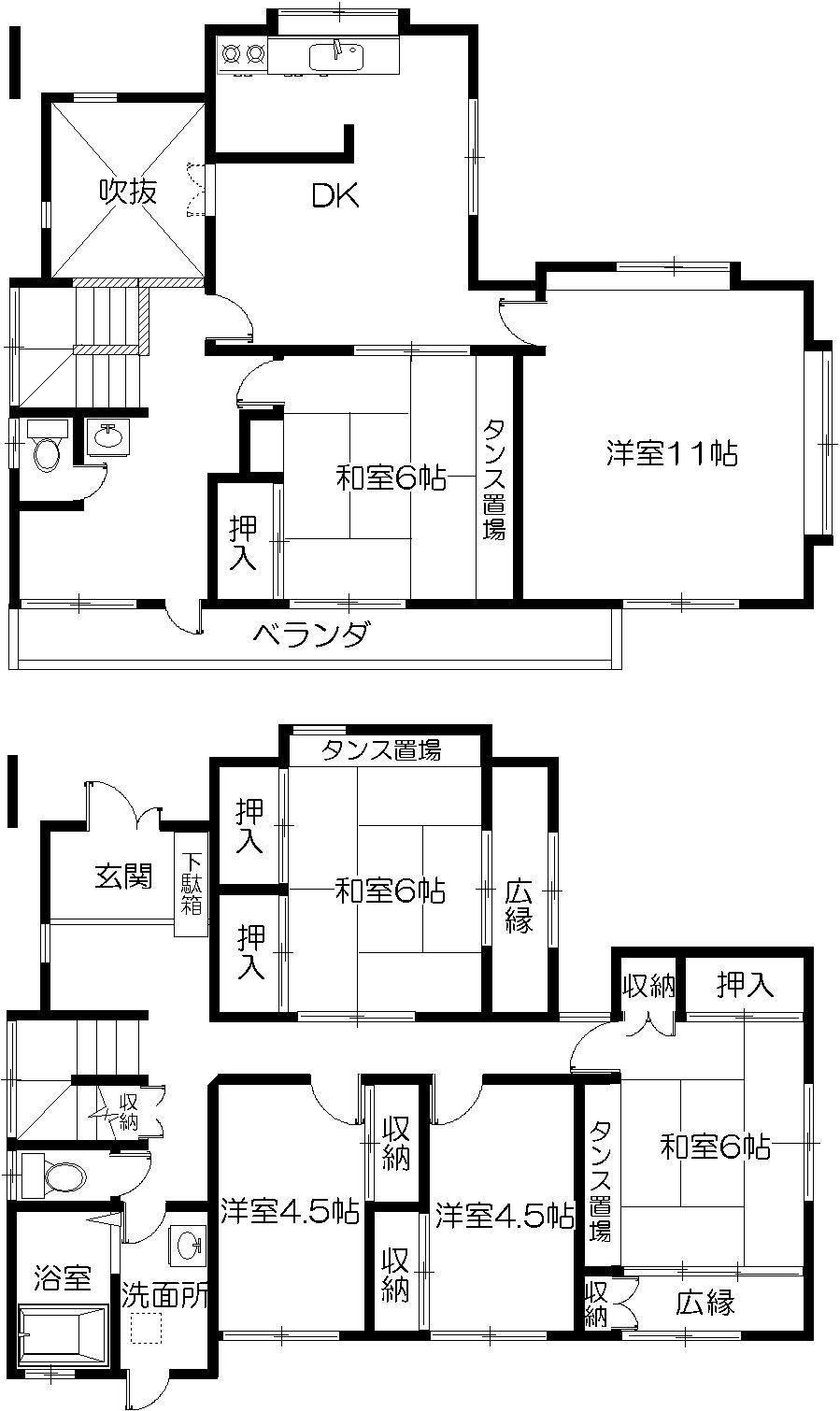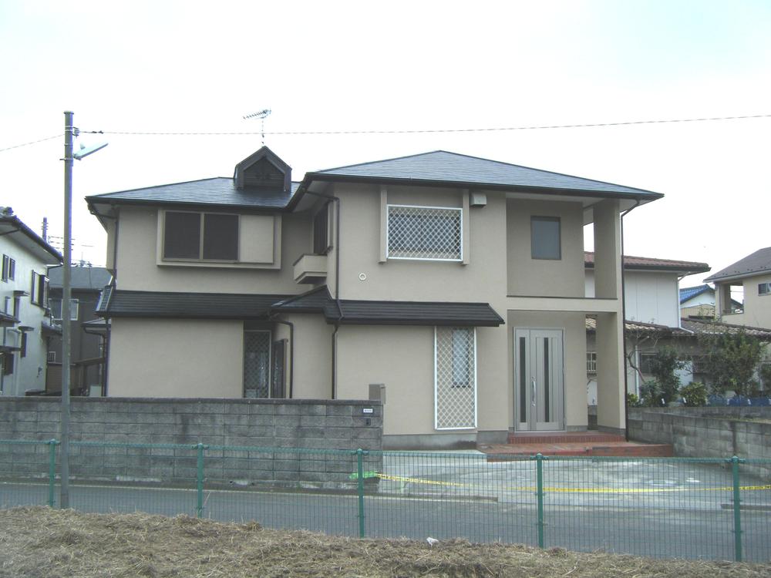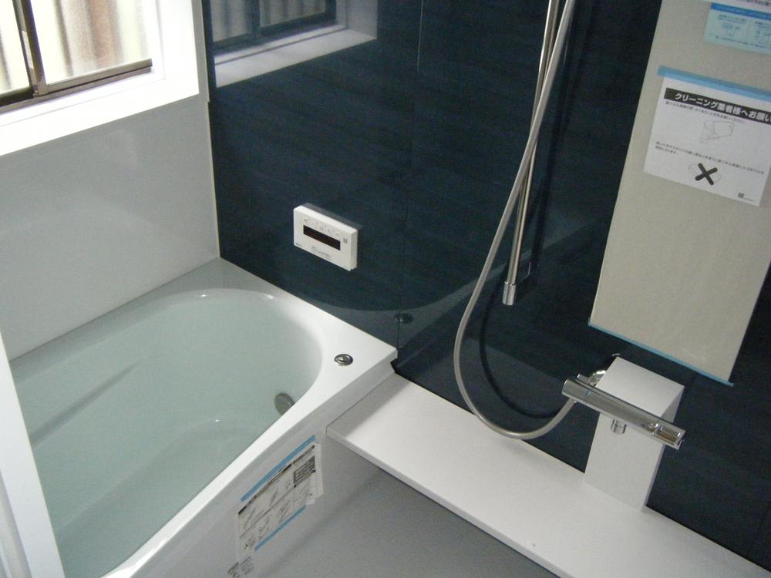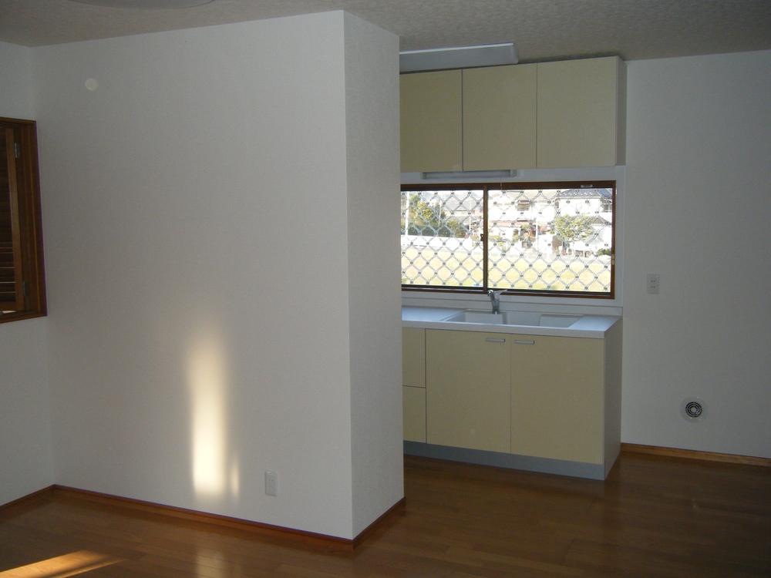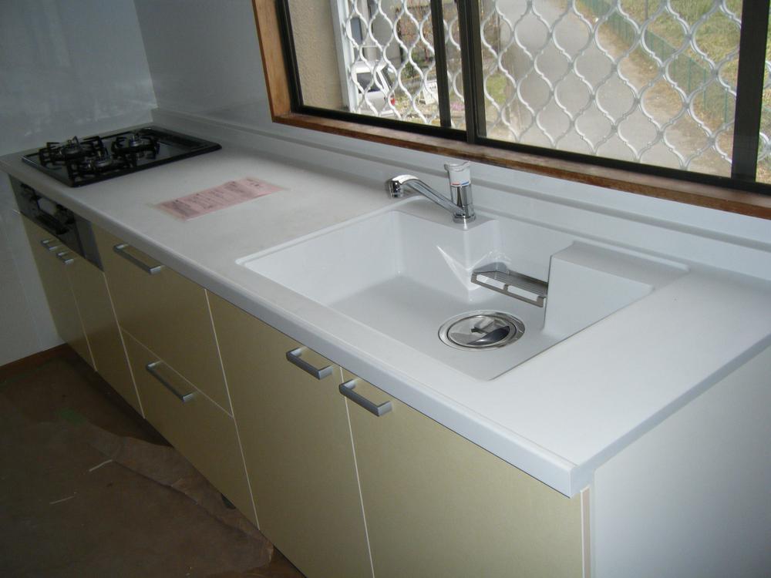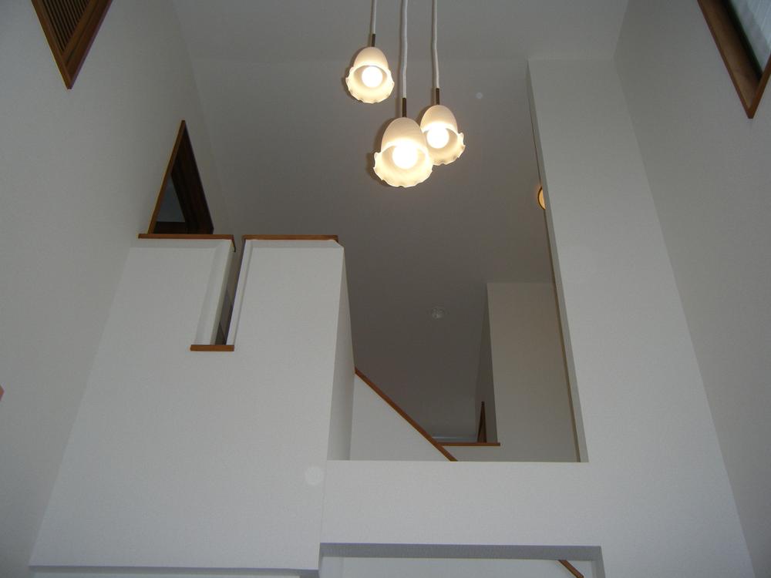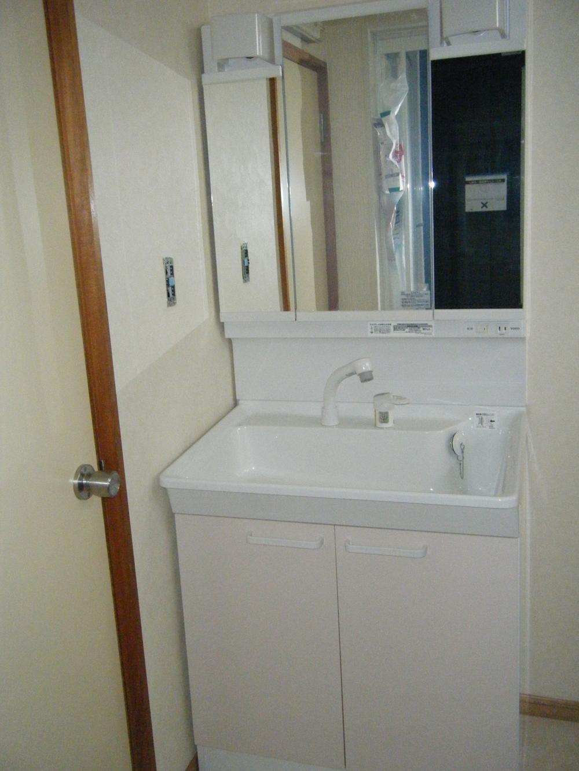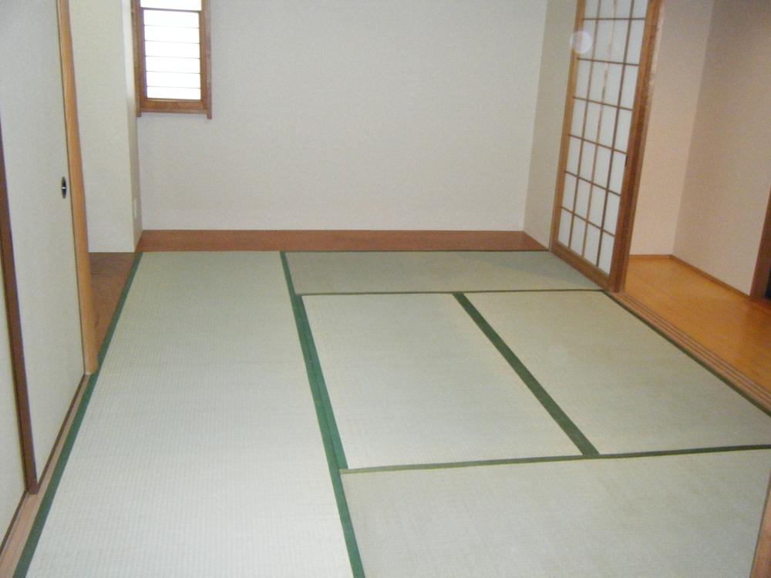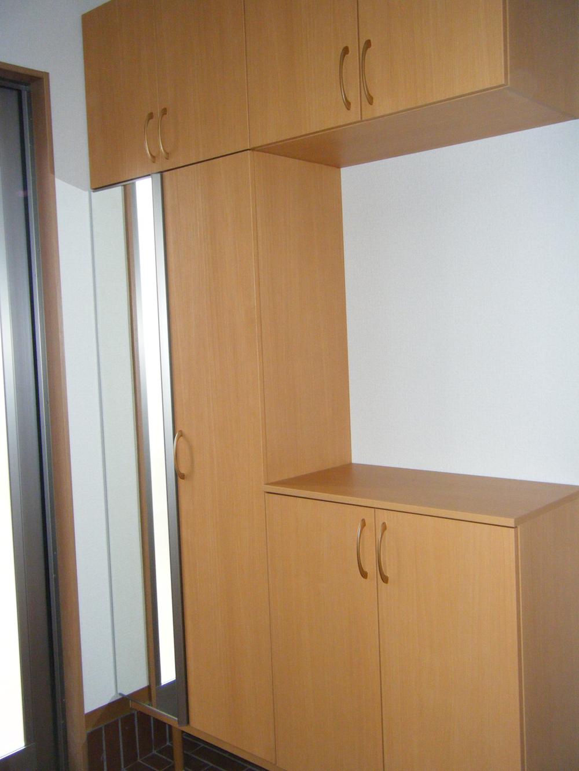|
|
Saitama Prefecture Kita-Katsushika District sugito
埼玉県北葛飾郡杉戸町
|
|
Isesaki Tobu "Tobudobutsukoen" bus 7 minutes Chohachi HashiAyumi 1 minute
東武伊勢崎線「東武動物公園」バス7分長八橋歩1分
|
|
■ Large-scale subdivision "Fresh Town" ■ Interior and exterior renovation ■ Land 178.98 sq m Building 144.40 sq m
■大規模分譲地 「フレッシュタウン」■内外装リフォーム■土地178.98m2 建物144.40m2
|
|
<Property features> year Available, Land 50 square meters or more, Riverside, Interior and exterior renovation, System kitchen, A quiet residential area 2 wayside more accessible, Flat to the stationese-style room, Starting station, Washbasin with shower, Toilet 2 places, Bathroom 1 tsubo two or more stories, Warm water washing toilet seat, The window in the bathroom, Atrium, TV monitor interphone, Leafy residential area
<物件特徴>年内入居可、土地50坪以上、リバーサイド、内外装リフォーム、システムキッチン、閑静な住宅地2沿線以上利用可、駅まで平坦、和室、始発駅、シャワー付洗面台、トイレ2ヶ所、浴室1坪以上2階建、温水洗浄便座、浴室に窓、吹抜け、TVモニタ付インターホン、緑豊かな住宅地
|
Features pickup 特徴ピックアップ | | Immediate Available / 2 along the line more accessible / Land 50 square meters or more / Riverside / Interior and exterior renovation / System kitchen / Flat to the station / A quiet residential area / Japanese-style room / Starting station / Washbasin with shower / Toilet 2 places / Bathroom 1 tsubo or more / 2-story / Warm water washing toilet seat / The window in the bathroom / Atrium / TV monitor interphone / Leafy residential area 即入居可 /2沿線以上利用可 /土地50坪以上 /リバーサイド /内外装リフォーム /システムキッチン /駅まで平坦 /閑静な住宅地 /和室 /始発駅 /シャワー付洗面台 /トイレ2ヶ所 /浴室1坪以上 /2階建 /温水洗浄便座 /浴室に窓 /吹抜け /TVモニタ付インターホン /緑豊かな住宅地 |
Price 価格 | | 13.8 million yen 1380万円 |
Floor plan 間取り | | 6DK 6DK |
Units sold 販売戸数 | | 1 units 1戸 |
Total units 総戸数 | | 1 units 1戸 |
Land area 土地面積 | | 178.98 sq m (registration) 178.98m2(登記) |
Building area 建物面積 | | 144.4 sq m (registration) 144.4m2(登記) |
Driveway burden-road 私道負担・道路 | | Nothing, Northeast 5m width 無、北東5m幅 |
Completion date 完成時期(築年月) | | March 1985 1985年3月 |
Address 住所 | | Saitama Prefecture Kita-Katsushika District sugito Oaza Sugito 埼玉県北葛飾郡杉戸町大字杉戸 |
Traffic 交通 | | Isesaki Tobu "Tobudobutsukoen" bus 7 minutes Chohachi HashiAyumi 1 minute
Tobu Nikko Line "Sugito Takanodai" car 2.2km 東武伊勢崎線「東武動物公園」バス7分長八橋歩1分
東武日光線「杉戸高野台」車2.2km
|
Related links 関連リンク | | [Related Sites of this company] 【この会社の関連サイト】 |
Person in charge 担当者より | | [Regarding this property.] Interior and exterior renovated 【この物件について】内外装リフォーム済み |
Contact お問い合せ先 | | (Yes) Yamashin Home TEL: 0480-34-2919 Please inquire as "saw SUUMO (Sumo)" (有)山信ホームTEL:0480-34-2919「SUUMO(スーモ)を見た」と問い合わせください |
Building coverage, floor area ratio 建ぺい率・容積率 | | 60% ・ 200% 60%・200% |
Time residents 入居時期 | | Immediate available 即入居可 |
Land of the right form 土地の権利形態 | | Ownership 所有権 |
Structure and method of construction 構造・工法 | | Wooden 2-story 木造2階建 |
Renovation リフォーム | | October 2013 interior renovation completed (kitchen ・ bathroom ・ toilet ・ wall ・ floor), October 2013 exterior renovation completed (outer wall ・ roof) 2013年10月内装リフォーム済(キッチン・浴室・トイレ・壁・床)、2013年10月外装リフォーム済(外壁・屋根) |
Use district 用途地域 | | Urbanization control area 市街化調整区域 |
Overview and notices その他概要・特記事項 | | Facilities: Public Water Supply, This sewage, Centralized LPG, Building Permits reason: land sale by the development permit, etc., Parking: car space 設備:公営水道、本下水、集中LPG、建築許可理由:開発許可等による分譲地、駐車場:カースペース |
Company profile 会社概要 | | <Seller> Saitama Governor (6) No. 015086 (with) Yamashin home Yubinbango345-0046 Saitama Prefecture Kita-Katsushika District sugito Takanodaiminami 1-1-9 <売主>埼玉県知事(6)第015086号(有)山信ホーム〒345-0046 埼玉県北葛飾郡杉戸町高野台南1-1-9 |

