Used Homes » Kanto » Saitama Prefecture » Kita-Katsushika District
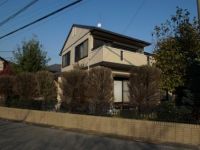 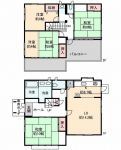
| | Saitama Prefecture Kita-Katsushika District sugito 埼玉県北葛飾郡杉戸町 |
| Tobu Nikko Line "Sugito Takanodai" walk 7 minutes 東武日光線「杉戸高野台」歩7分 |
| Seismic fit, Exterior renovation, LDK20 tatami mats or more, Parking two Allowed, Super close, Readjustment land within, Pre-ground survey, Land 50 square meters or more, It is close to Tennis Court, Facing south, System kitchen, Bathroom Dryer 耐震適合、外装リフォーム、LDK20畳以上、駐車2台可、スーパーが近い、区画整理地内、地盤調査済、土地50坪以上、テニスコートが近い、南向き、システムキッチン、浴室乾燥機 |
| Seismic fit, Exterior renovation, LDK20 tatami mats or more, Parking two Allowed, Super close, Readjustment land within, Pre-ground survey, Land 50 square meters or more, It is close to Tennis Court, Facing south, System kitchen, Bathroom Dryer, All room storage, Flat to the station, A quiet residential area, Around traffic fewer, Or more before road 6m, Corner lotese-style room, Washbasin with shower, Wide balcony, Toilet 2 places, Bathroom 1 tsubo or more, 2-story, South balcony, Nantei, Underfloor Storage, The window in the bathroom, All room 6 tatami mats or more, City gas, All rooms are two-sided lighting, A large gap between the neighboring house, Maintained sidewalk, roof balcony 耐震適合、外装リフォーム、LDK20畳以上、駐車2台可、スーパーが近い、区画整理地内、地盤調査済、土地50坪以上、テニスコートが近い、南向き、システムキッチン、浴室乾燥機、全居室収納、駅まで平坦、閑静な住宅地、周辺交通量少なめ、前道6m以上、角地、和室、シャワー付洗面台、ワイドバルコニー、トイレ2ヶ所、浴室1坪以上、2階建、南面バルコニー、南庭、床下収納、浴室に窓、全居室6畳以上、都市ガス、全室2面採光、隣家との間隔が大きい、整備された歩道、ルーフバルコニー |
Features pickup 特徴ピックアップ | | Pre-ground survey / Seismic fit / Parking two Allowed / LDK20 tatami mats or more / Land 50 square meters or more / It is close to Tennis Court / Super close / Facing south / System kitchen / Bathroom Dryer / All room storage / Flat to the station / A quiet residential area / Around traffic fewer / Or more before road 6m / Corner lot / Japanese-style room / Washbasin with shower / Wide balcony / Toilet 2 places / Bathroom 1 tsubo or more / Exterior renovation / 2-story / South balcony / Nantei / Underfloor Storage / The window in the bathroom / All room 6 tatami mats or more / City gas / All rooms are two-sided lighting / A large gap between the neighboring house / Maintained sidewalk / roof balcony / Readjustment land within 地盤調査済 /耐震適合 /駐車2台可 /LDK20畳以上 /土地50坪以上 /テニスコートが近い /スーパーが近い /南向き /システムキッチン /浴室乾燥機 /全居室収納 /駅まで平坦 /閑静な住宅地 /周辺交通量少なめ /前道6m以上 /角地 /和室 /シャワー付洗面台 /ワイドバルコニー /トイレ2ヶ所 /浴室1坪以上 /外装リフォーム /2階建 /南面バルコニー /南庭 /床下収納 /浴室に窓 /全居室6畳以上 /都市ガス /全室2面採光 /隣家との間隔が大きい /整備された歩道 /ルーフバルコニー /区画整理地内 | Price 価格 | | 34,800,000 yen 3480万円 | Floor plan 間取り | | 4LDK 4LDK | Units sold 販売戸数 | | 1 units 1戸 | Land area 土地面積 | | 232.82 sq m (70.42 tsubo) (Registration) 232.82m2(70.42坪)(登記) | Building area 建物面積 | | 145.9 sq m (44.13 tsubo) (Registration) 145.9m2(44.13坪)(登記) | Driveway burden-road 私道負担・道路 | | Nothing, Southwest 6m width (contact the road width 13.9m), North 6m width (contact the road width 18.1m) 無、南西6m幅(接道幅13.9m)、北6m幅(接道幅18.1m) | Completion date 完成時期(築年月) | | May 1993 1993年5月 | Address 住所 | | Saitama Prefecture Kita-Katsushika District sugito Takanodainishi 3-13-4 埼玉県北葛飾郡杉戸町高野台西3-13-4 | Traffic 交通 | | Tobu Nikko Line "Sugito Takanodai" walk 7 minutes 東武日光線「杉戸高野台」歩7分
| Related links 関連リンク | | [Related Sites of this company] 【この会社の関連サイト】 | Contact お問い合せ先 | | TEL: 0800-603-0964 [Toll free] mobile phone ・ Also available from PHS
Caller ID is not notified
Please contact the "saw SUUMO (Sumo)"
If it does not lead, If the real estate company TEL:0800-603-0964【通話料無料】携帯電話・PHSからもご利用いただけます
発信者番号は通知されません
「SUUMO(スーモ)を見た」と問い合わせください
つながらない方、不動産会社の方は
| Building coverage, floor area ratio 建ぺい率・容積率 | | Fifty percent ・ Hundred percent 50%・100% | Time residents 入居時期 | | Consultation 相談 | Land of the right form 土地の権利形態 | | Ownership 所有権 | Structure and method of construction 構造・工法 | | Light-gauge steel 2-story (unit construction method) 軽量鉄骨2階建(ユニット工法) | Construction 施工 | | Tokyo Sekisui Heim Co., Ltd. 東京セキスイハイム(株) | Renovation リフォーム | | May 2012 exterior renovation completed (outer wall ・ roof) 2012年5月外装リフォーム済(外壁・屋根) | Use district 用途地域 | | One middle and high 1種中高 | Other limitations その他制限事項 | | Height ceiling Yes, Site area minimum Yes 高さ最高限度有、敷地面積最低限度有 | Overview and notices その他概要・特記事項 | | Facilities: Public Water Supply, This sewage, City gas, Parking: Garage 設備:公営水道、本下水、都市ガス、駐車場:車庫 | Company profile 会社概要 | | <Mediation> Minister of Land, Infrastructure and Transport (7) No. 003490 No. Sekisui Heim Real Estate Co., Ltd. office brokerage sales office Yubinbango330-0802 Saitama Omiya-ku, Miyamachi 2-25 Eastgate Omiya building the fifth floor <仲介>国土交通大臣(7)第003490号セキスイハイム不動産(株)埼玉営業所仲介営業店〒330-0802 埼玉県さいたま市大宮区宮町2-25 イーストゲート大宮ビル5階 |
Local appearance photo現地外観写真 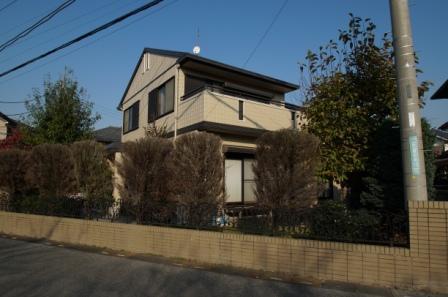 Local (11 May 2013) Shooting
現地(2013年11月)撮影
Floor plan間取り図 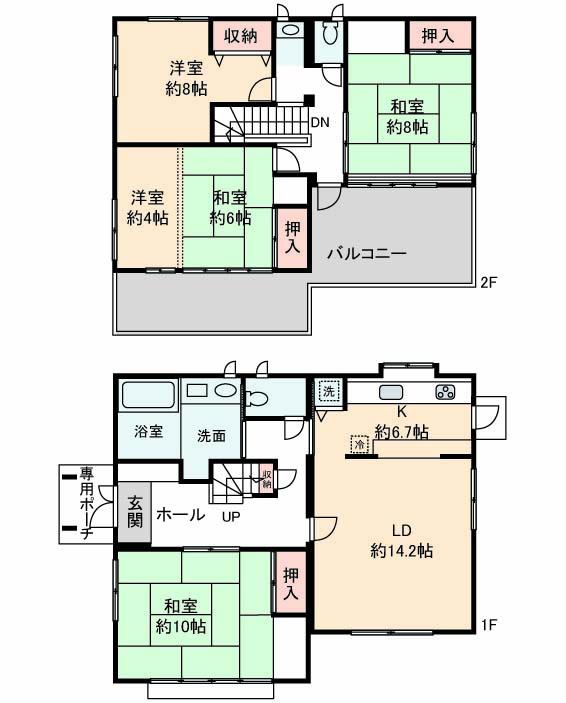 34,800,000 yen, 4LDK, Land area 232.82 sq m , Building area 145.9 sq m
3480万円、4LDK、土地面積232.82m2、建物面積145.9m2
Livingリビング 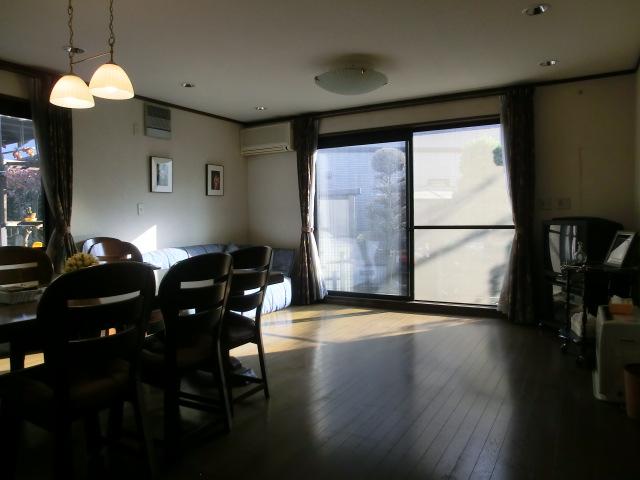 Indoor (11 May 2013) Shooting
室内(2013年11月)撮影
Local appearance photo現地外観写真 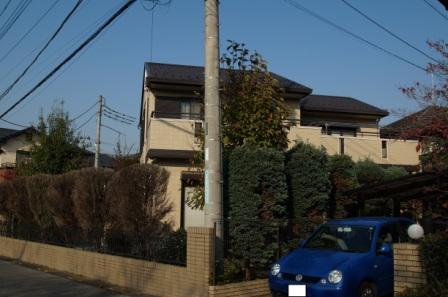 Local (11 May 2013) Shooting
現地(2013年11月)撮影
Bathroom浴室 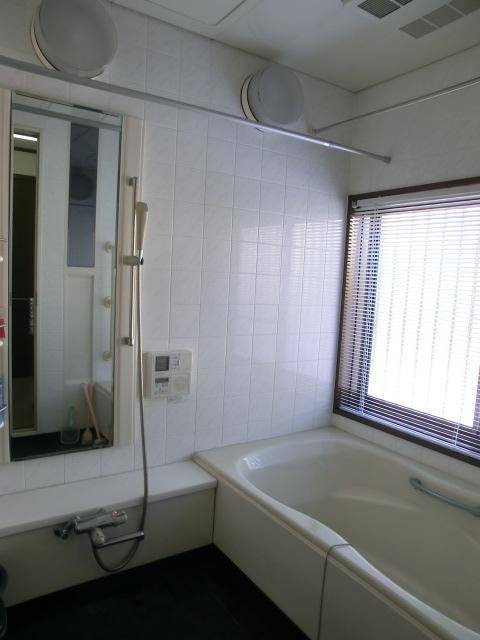 Indoor (11 May 2013) Shooting
室内(2013年11月)撮影
Kitchenキッチン 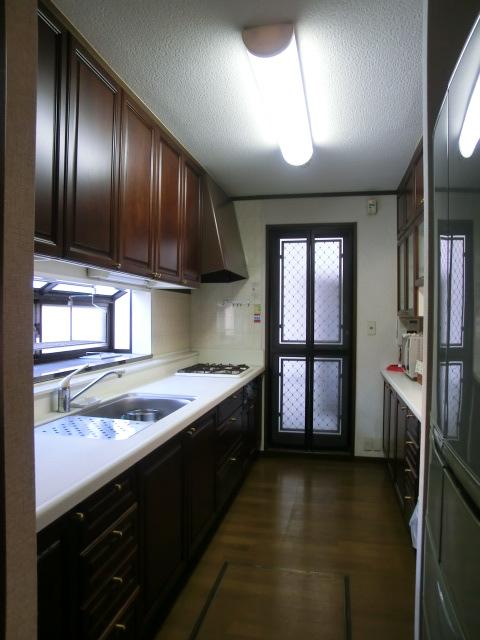 Indoor (11 May 2013) Shooting
室内(2013年11月)撮影
Non-living roomリビング以外の居室 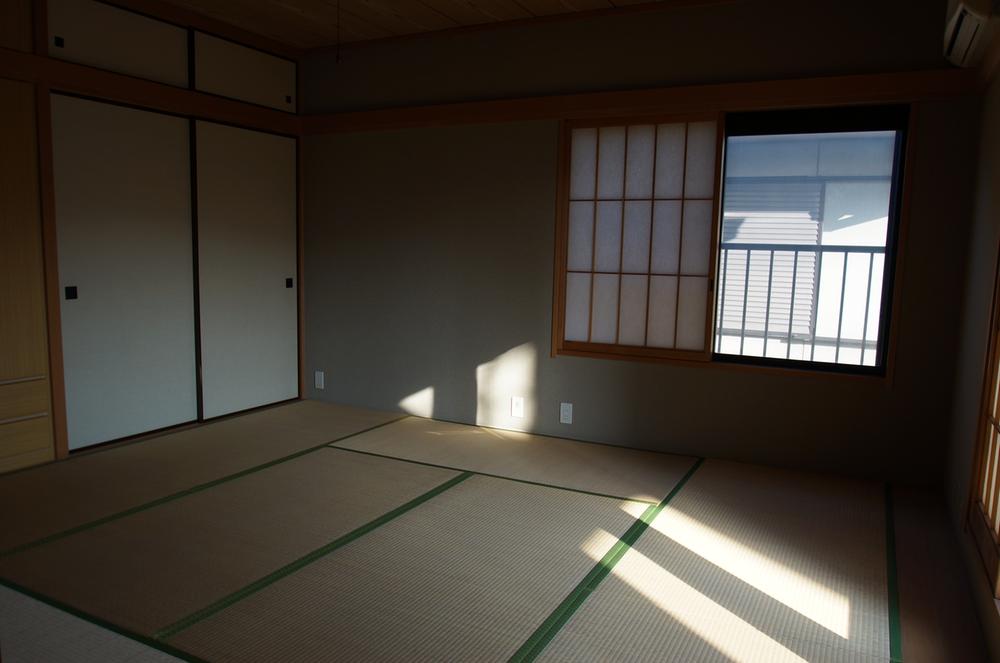 Indoor (11 May 2013) Shooting
室内(2013年11月)撮影
Entrance玄関 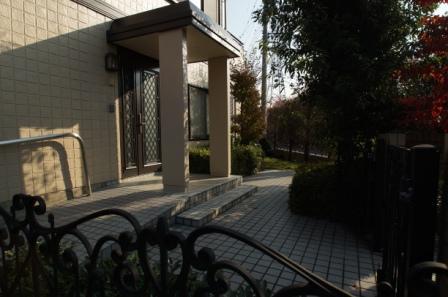 Local (11 May 2013) Shooting
現地(2013年11月)撮影
Wash basin, toilet洗面台・洗面所 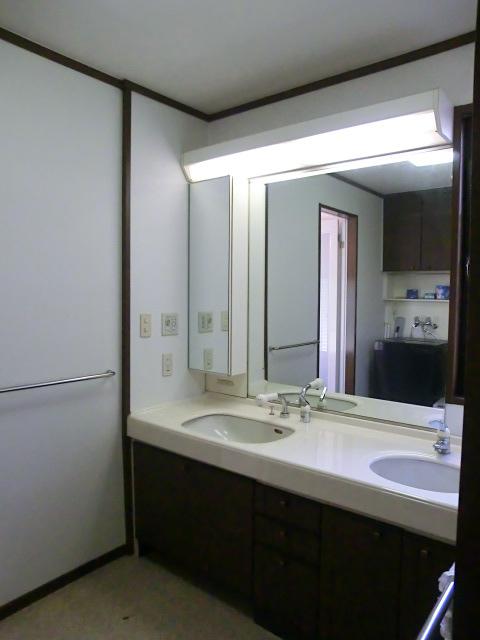 Indoor (11 May 2013) Shooting
室内(2013年11月)撮影
Toiletトイレ 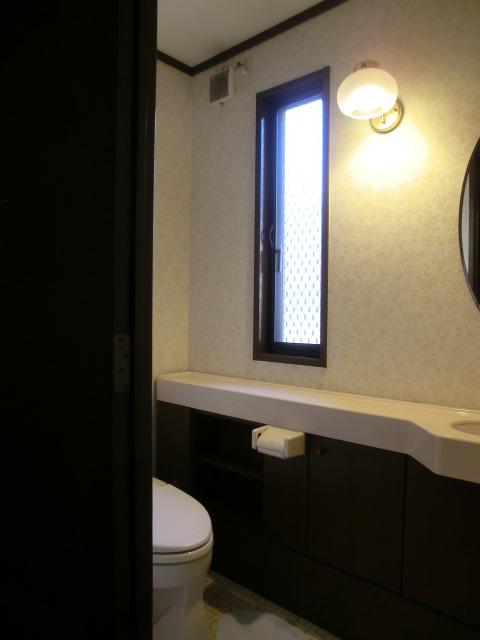 Indoor (11 May 2013) Shooting
室内(2013年11月)撮影
Local photos, including front road前面道路含む現地写真 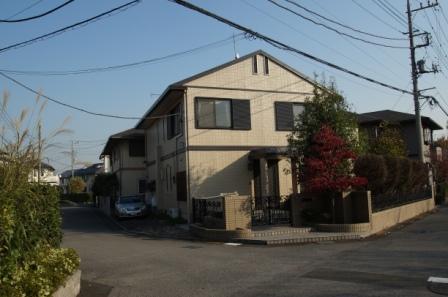 Local (11 May 2013) Shooting
現地(2013年11月)撮影
Garden庭 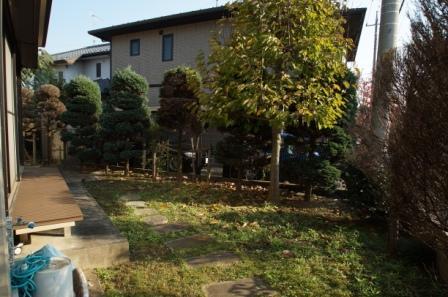 Local (11 May 2013) Shooting
現地(2013年11月)撮影
Parking lot駐車場 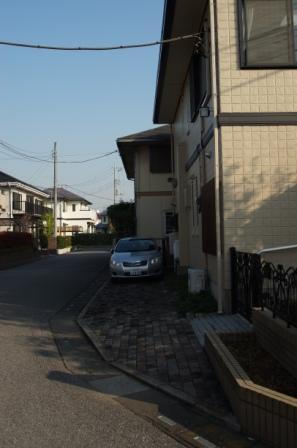 Local (11 May 2013) Shooting
現地(2013年11月)撮影
Balconyバルコニー 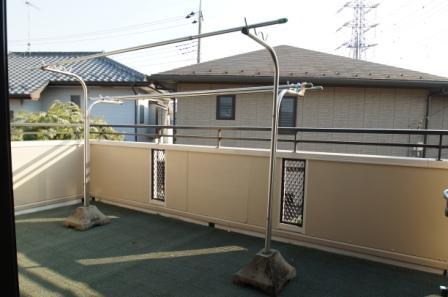 Local (11 May 2013) Shooting
現地(2013年11月)撮影
Station駅 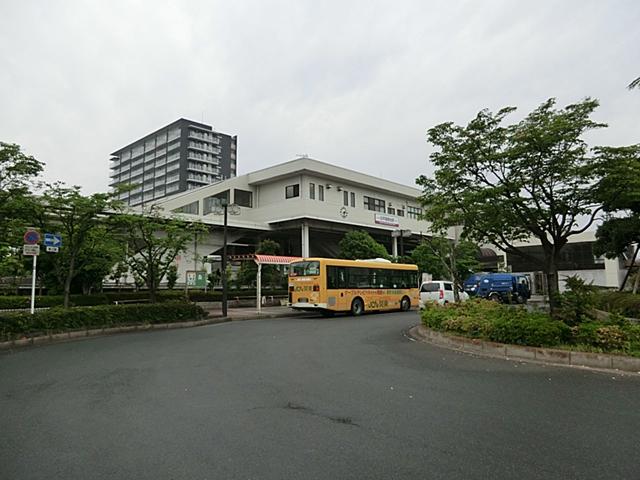 Until Sugito Takanodai 500m
杉戸高野台まで500m
Non-living roomリビング以外の居室 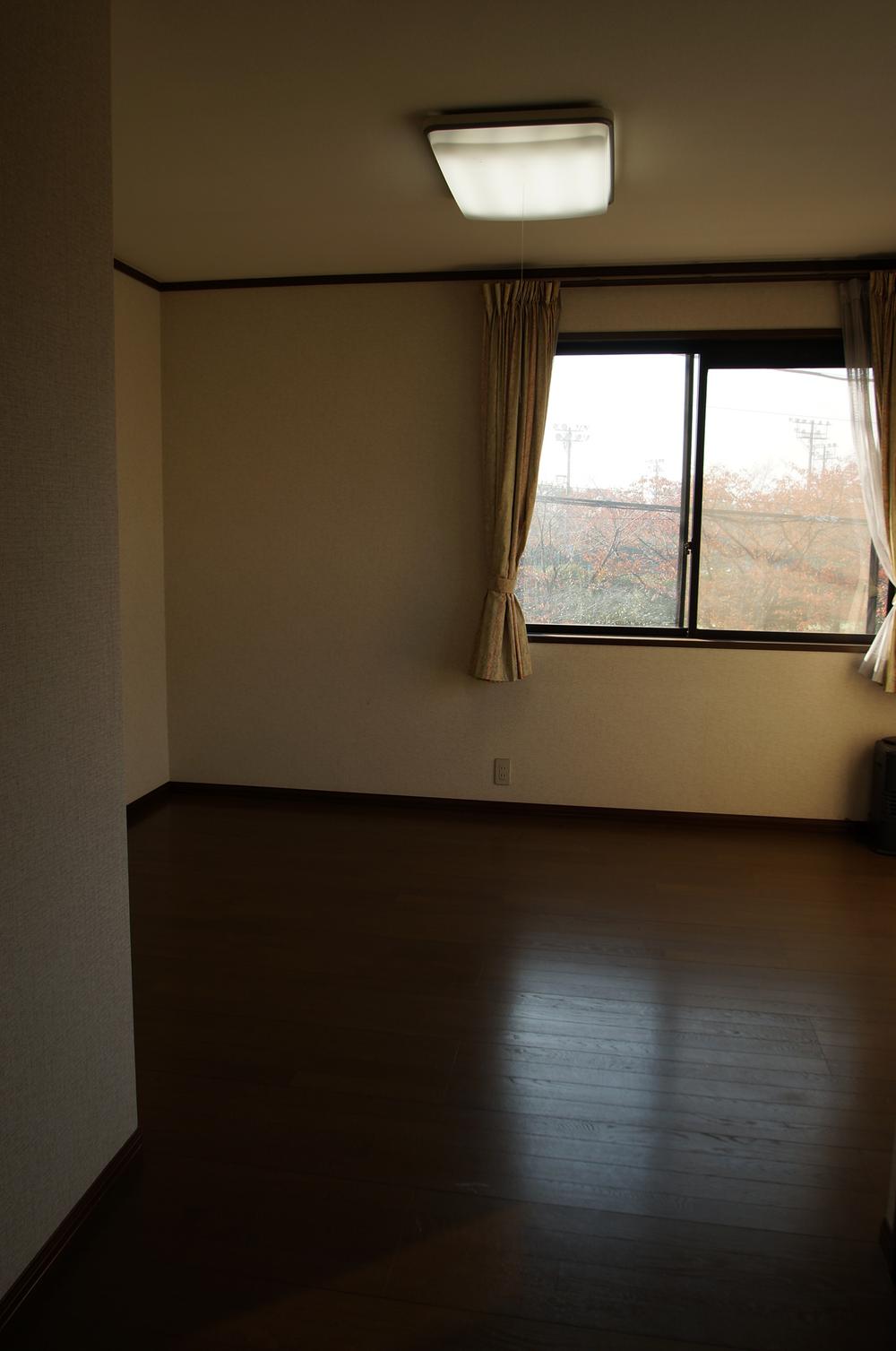 Indoor (11 May 2013) Shooting
室内(2013年11月)撮影
Entrance玄関 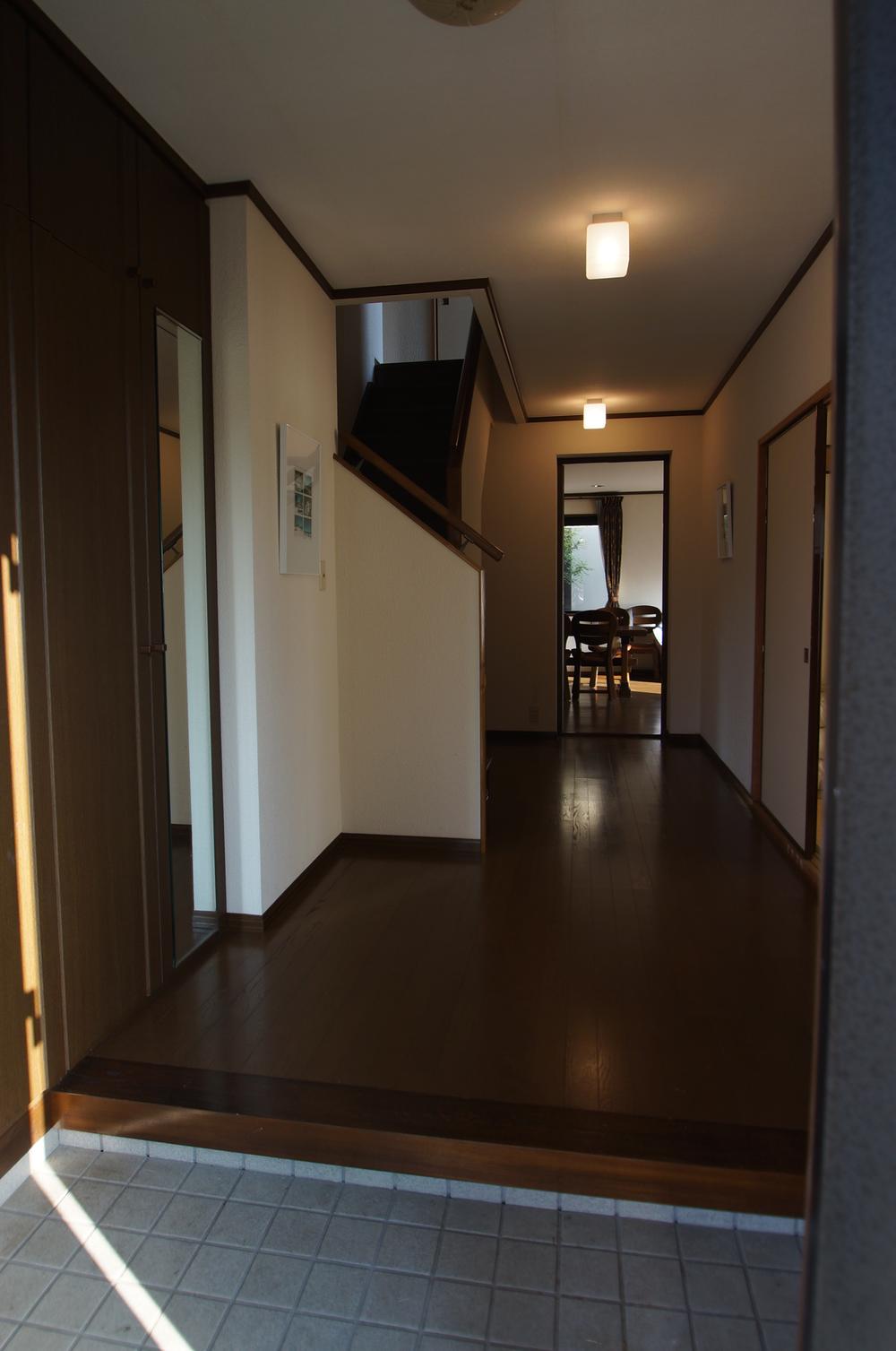 Local (11 May 2013) Shooting
現地(2013年11月)撮影
Balconyバルコニー 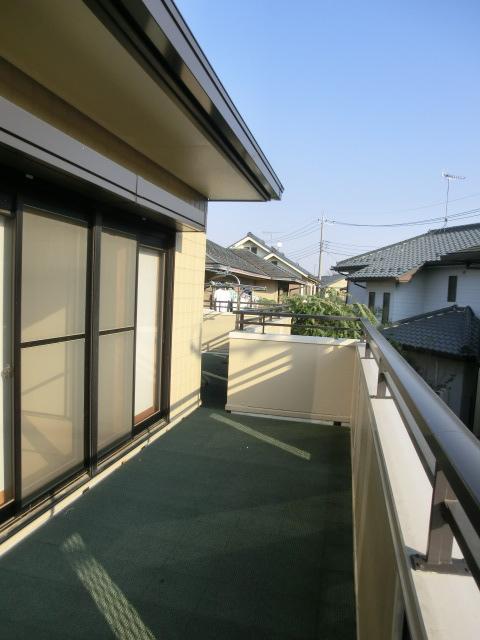 Local (11 May 2013) Shooting
現地(2013年11月)撮影
Kindergarten ・ Nursery幼稚園・保育園 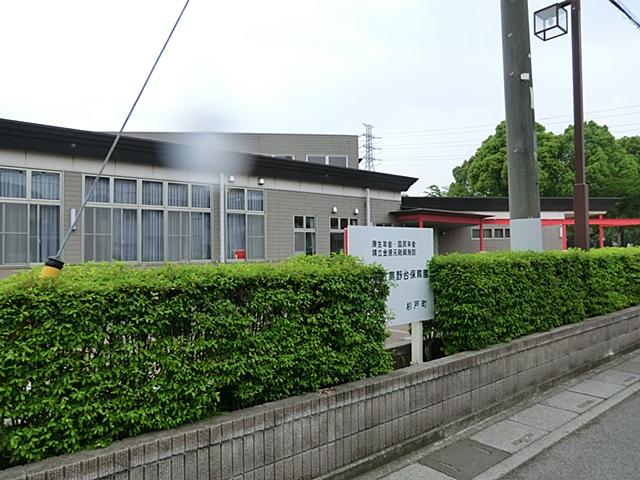 Municipal Takanodai to nursery school 550m
町立高野台保育園まで550m
Primary school小学校 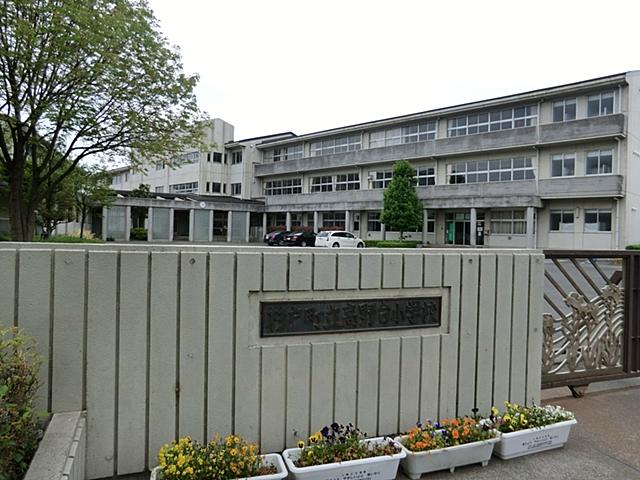 Takanodai until elementary school 400m
高野台小学校まで400m
Junior high school中学校 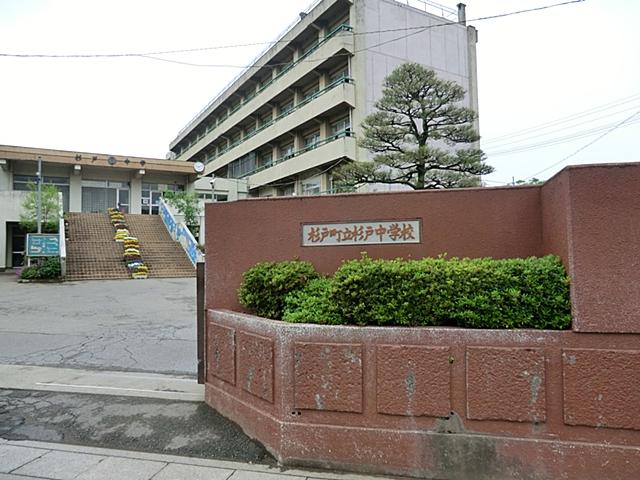 Sugito 3250m until junior high school
杉戸中学校まで3250m
Location
|






















